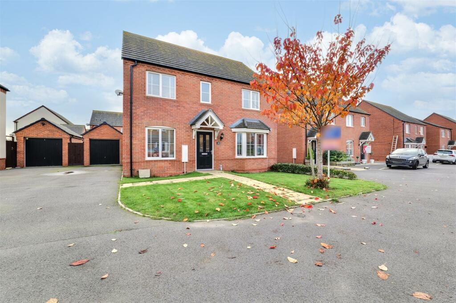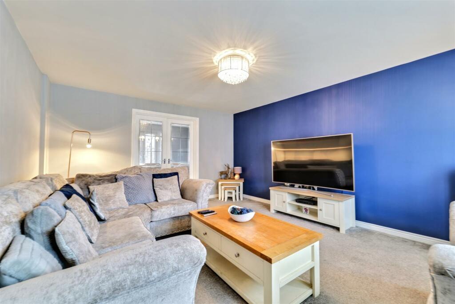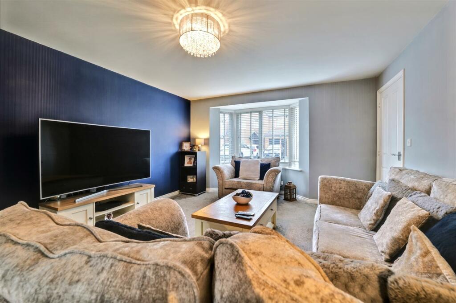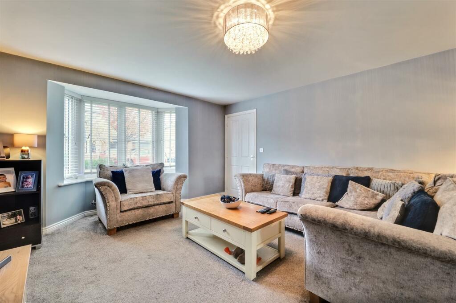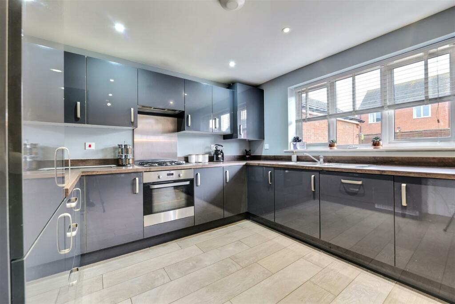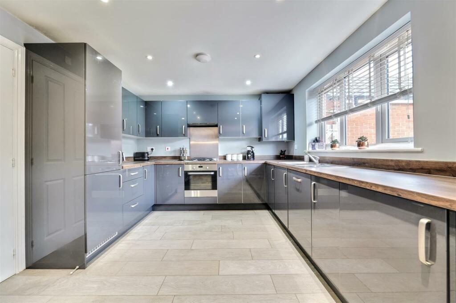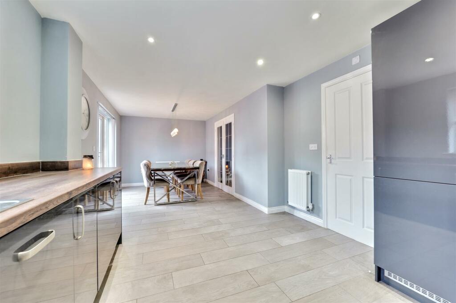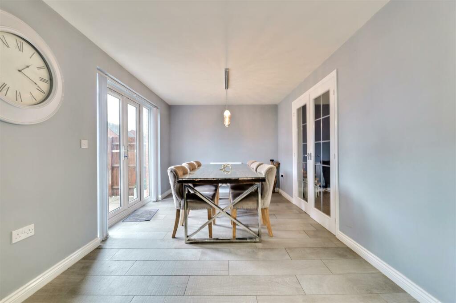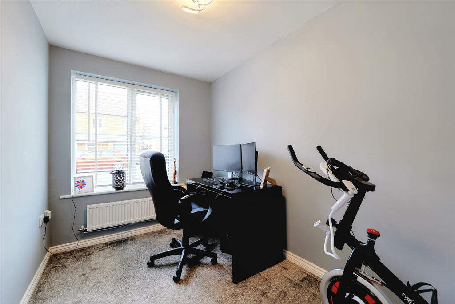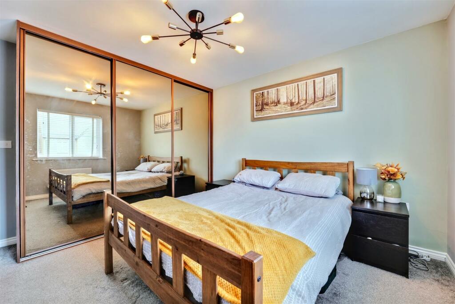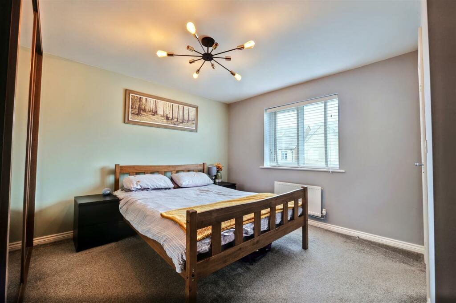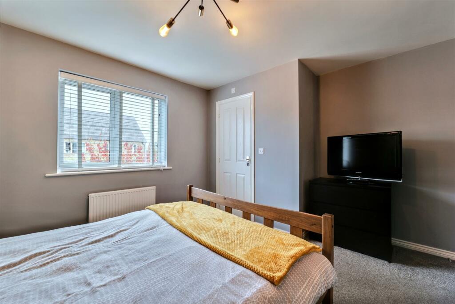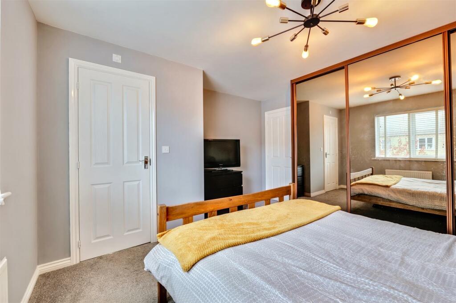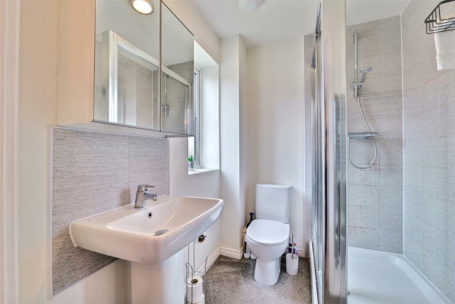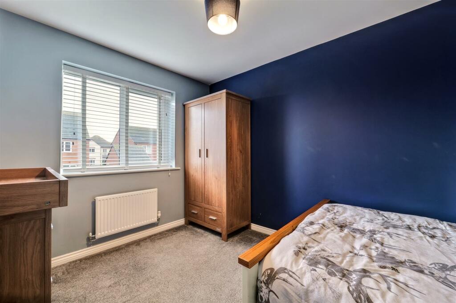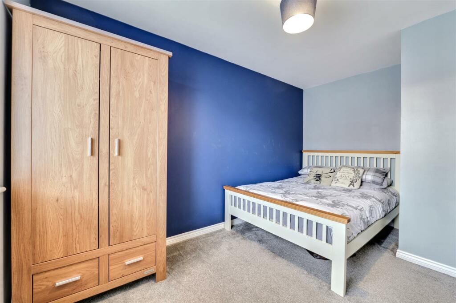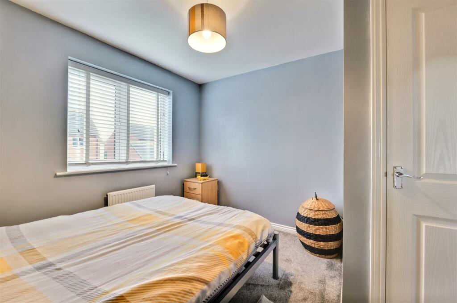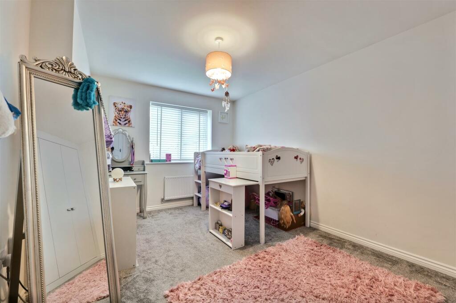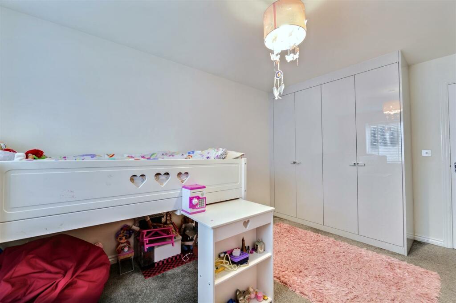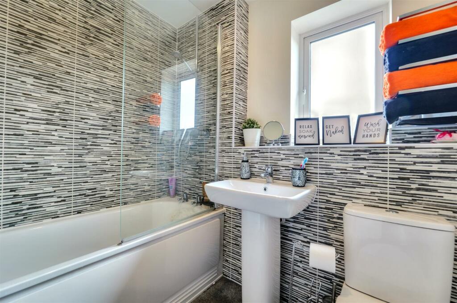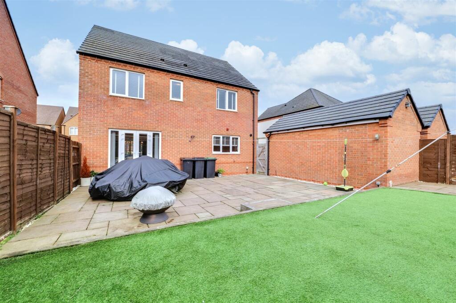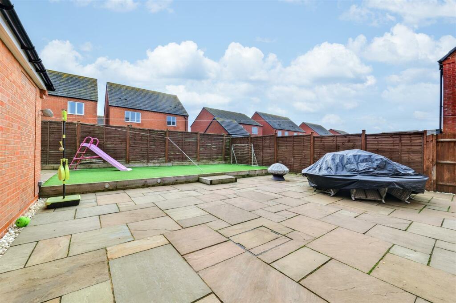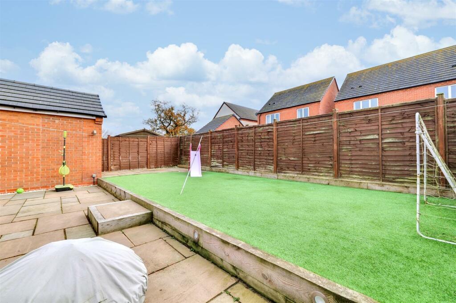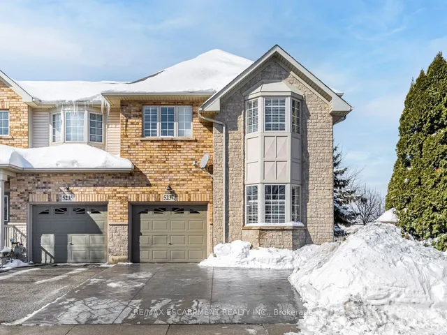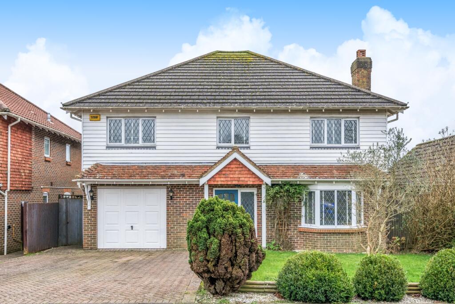Harvest Way, Nuneaton
For Sale : GBP 370000
Details
Bed Rooms
4
Bath Rooms
2
Property Type
Detached
Description
Property Details: • Type: Detached • Tenure: N/A • Floor Area: N/A
Key Features: • Modern detached residence • Small cul de sac location / periphery of development • Taylor Wimpey built / NHBC warranty • Excellent order throughout & upgrades • Study, lounge & dining kitchen • Four double bedrooms & ensuite shower room • Drive garage & landscaped rear garden • EPC RATING B
Location: • Nearest Station: N/A • Distance to Station: N/A
Agent Information: • Address: 39 Newdegate Street, Nuneaton, CV11 4ER
Full Description: *** GOOD SPOT, HIGH SPEC AND LANDSCAPED REAR GARDEN *** Here is a modern detached residence occupying a good sized plot in s mall cul de sac location close to open countryside on the periphery of this popular development built by Taylor Wimpey Homes circa end 2018.The property is presented in excellent order throughout with many upgrades and improvements with integrated kitchen, feature flooring, fitted wardrobes, landscaped rear garden along with gas fired central heating, upvc double glazing, driveway for two / three vehicles and an early viewing is recommended.Briefly comprising: through hall, guests cloakroom, lounge, full width dining kitchen with integrated appliances, study, landing, four good sized bedrooms, ensuite shower room and family bathroom. Lawned foregarden, driveway for two / three vehicles, garage and landscaped rear garden. EPC RATING BThrough Hall - 4.04m x 1.96m (13'3 x 6'5) - With obscured sealed unit double glazed front entrance door, central heating radiator, tiled floor, stairs rising to the first floor accommodation, under stairs recess, understairs storage cupboard, central heating and hot water controller and doors through to the lounge, dining kitchen, guest cloak room and study.Guests Cloakroom - 1.98m x 1.02m (6'6 x 3'4) - Equipped with a white suite comprising a low flush WC and pedestal wash hand basin with mixer tap and tiled splashback. Central heating radiator, tiled floor and extractor fan.Lounge - 3.86m x 5.31m into bay (12'8 x 17'5 into bay) - With two double central heating radiators, UPVC double glazed bay window to the front and double opening glazed doors through into the dining kitchen.Study - 3.23m x 2.03m (10'7 x 6'8) - With central heating radiator and UPVC double glazed window to the front.Dining Kitchen - 3.20m max x 8.05m (10'6 max x 26'5) - Being comprehensively fitted with a range of high gloss units with stainless steel handles to three sides comprising: an inset one and a half bowl stainless steel sink with mixer tap and fitted base unit. ?Additional base units and drawers with contrasting working surfaces over with matching upstands, built-in washer dryer, integrated dishwasher, built in stainless steel oven, stainless steel hob, stainless steel splash back with integrated extractor hood above, integrated tall fridge freezer and fitted wall cabinets. Two double central heating radiators, UPVC double glazed double opening patio doors with matching side screens out to the paved patio and rear garden beyond. UPVC double glazed window to the rear, inset ceiling spotlights, tiled floor and concealed within one of the wall cabinets is the boiler which supplies the domestic central heating and hot water systems.Landing - With central heating radiator, loft hatch, fitted smoke alarm, doors off to all four bedrooms and bathroom and built in airing cupboard with hot water tank.Bedroom One - 3.89m max x 3.76m max (12'9 max x 12'4 max) - With central heating radiator, UPVC double glazed window to the front, built in full height, triple, sliding, mirror fronted wardrobes and a door through into the ensuite shower room.Ensuite Shower Room - 1.65m x 1.98m (5'5 x 6'6) - Equipped with a white suite comprising: fully tiled shower cubicle with built in shower fitment, pedestal wash hand basin with mixer tap, tiled splashbacks and a low flush WC. Chrome heated tower rail, obscured UPVC double glazed window to the front, extractor fan and carpeted floor.Bedroom Two - 4.27m max x 3.05m max (14'0 max x 10'0 max) - With central heating radiator, UPVC double glazed window to the front and a built in full height four door wardrobe with hanging mail, fitted shelving and drawers.Bedroom Three - 2.74m max x 3.86m max (9'0 max x 12'8 max) - With central heating radiator and UPVC double glazed window to the rear.Bedroom Four - 3.38m max x 3.07m max (11'1 max x 10'1 max) - With central heating radiator and UPVC double glazed window to the rear.Bathroom - 2.06m x 1.88m (6'9 x 6'2) - Being fully tiled around the bath and half tiled to one further wall and equipped with a white suite comprising: panelled bath with shower screen and a built in shower fitment, pedestal wash hand basin with mixer tap and a low flush WC. Chrome heated tower rail, obscured UPVC double glazed window to the rear, extractor fan and carpeted floor.Outside - To the front of the property is a lawned foregarden, maturing tree, path to the front door with canopy porch over and to the side of the property is a driveway providing motor vehicle parking for two / three vehicles. Direct access to the garage and a timber gate through into the rear garden. ?The landscaped rear garden has an extensive paved patio, railway sleepers with lighting, artificial lawning, further patio area, courtesy lighting, motion activity security light, cold water tap and fenced boundaries.General Information - TENURE: we understand from the vendors that the property is freehold with vacant possession on completion. SERVICES: all mains services are connected but not tested. The telephone is available subject to the appropriate telephone companies regulations. Sheldon Bosley Knight have not tested any apparatus, equipment, fittings, etc, or services to this property, so cannot confirm they are in working order or fit for the purpose. A buyer is recommended to obtain confirmation from their Surveyor or Solicitor. LOCAL AUTHORITY: Nuneaton & Bedworth Borough CouncilCOUNCIL TAX BAND: FIXTURES AND FITTINGS: only those as mentioned in these details will be included in the sale. MEASUREMENTS: the measurements provided are given as a general guide only and are all approximate. VIEWING: by prior appointment through the Sole Agents.BrochuresHarvest Way, NuneatonKEY FACTS AND BUYERS MATERIAL INFORMATION
Location
Address
Harvest Way, Nuneaton
City
Harvest Way
Features And Finishes
Modern detached residence, Small cul de sac location / periphery of development, Taylor Wimpey built / NHBC warranty, Excellent order throughout & upgrades, Study, lounge & dining kitchen, Four double bedrooms & ensuite shower room, Drive garage & landscaped rear garden, EPC RATING B
Legal Notice
Our comprehensive database is populated by our meticulous research and analysis of public data. MirrorRealEstate strives for accuracy and we make every effort to verify the information. However, MirrorRealEstate is not liable for the use or misuse of the site's information. The information displayed on MirrorRealEstate.com is for reference only.
Real Estate Broker
Sheldon Bosley Knight, Nuneaton
Brokerage
Sheldon Bosley Knight, Nuneaton
Profile Brokerage WebsiteTop Tags
Taylor Wimpey builtLikes
0
Views
9
Related Homes
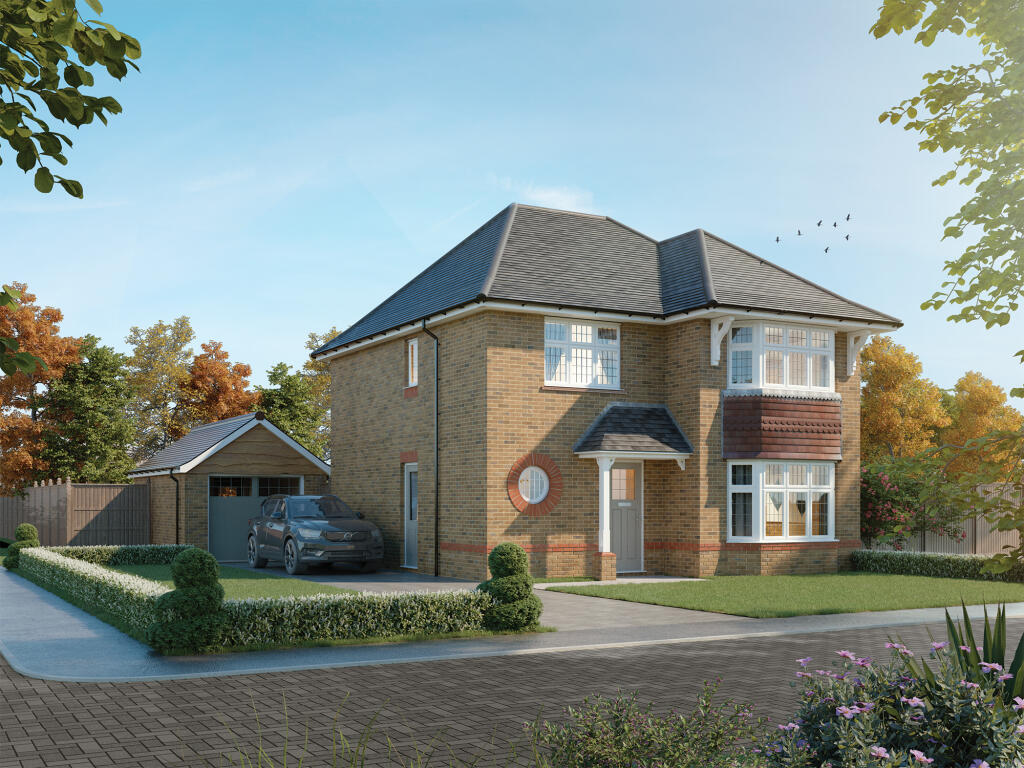

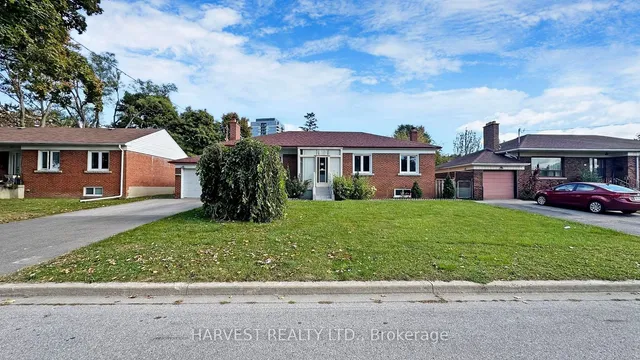
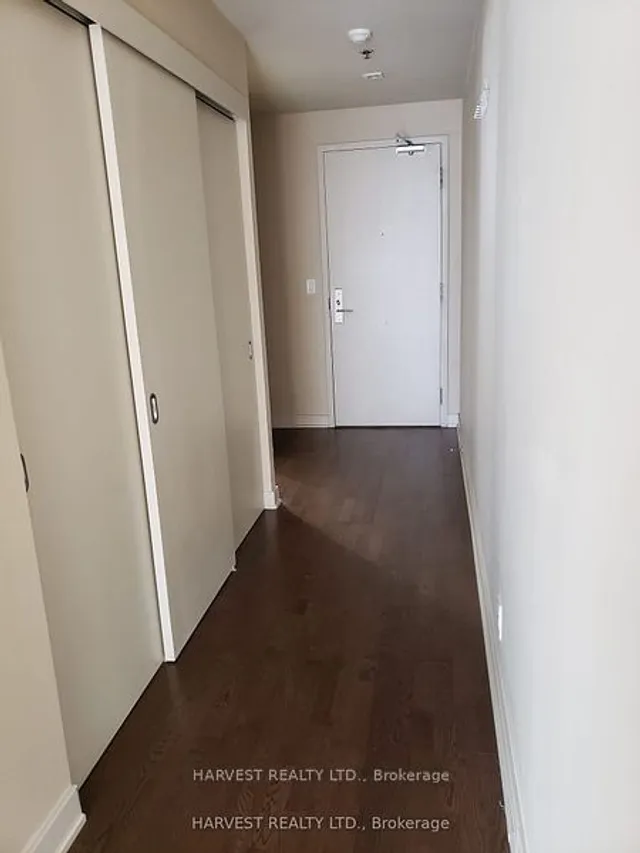
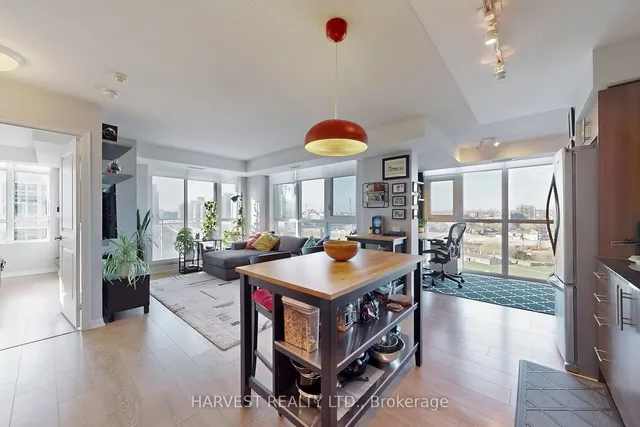

1936 Tangelo Way, Santa Paula, Ventura County, CA, 93060 Silicon Valley CA US
For Sale: USD700,000

