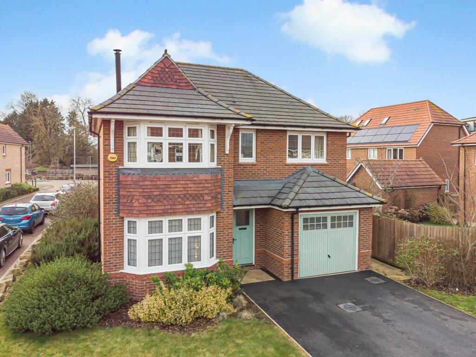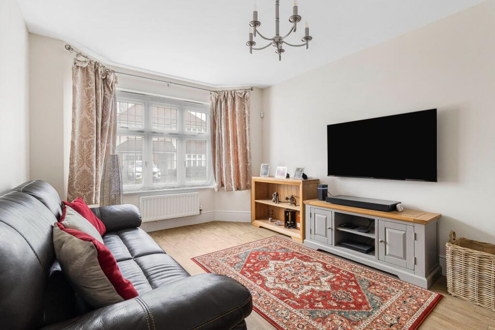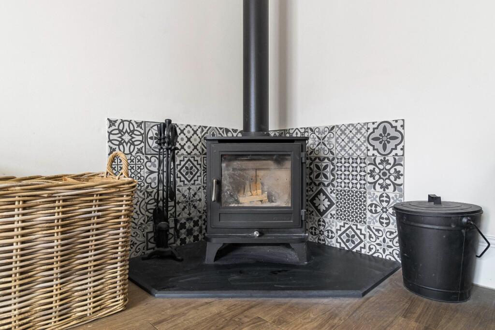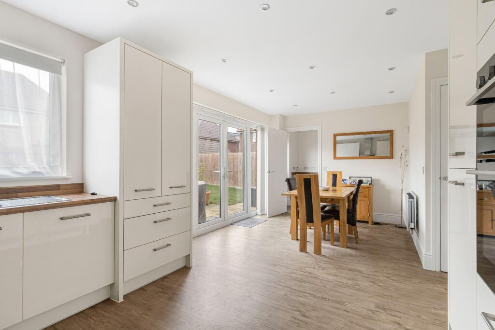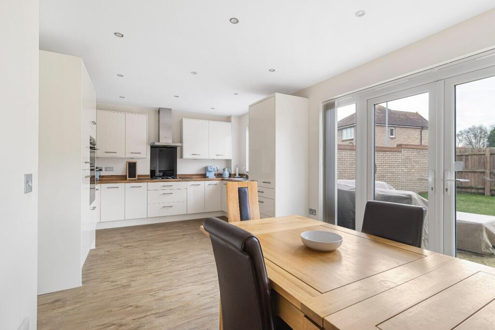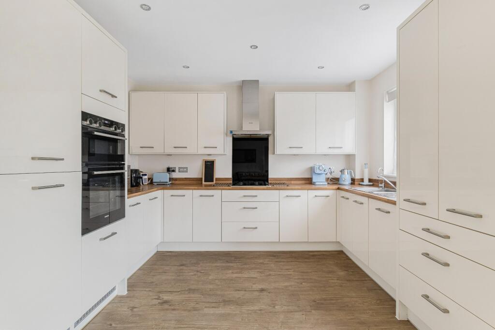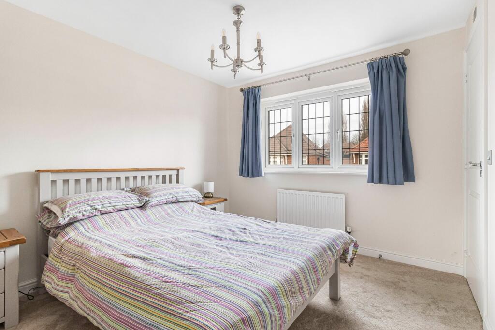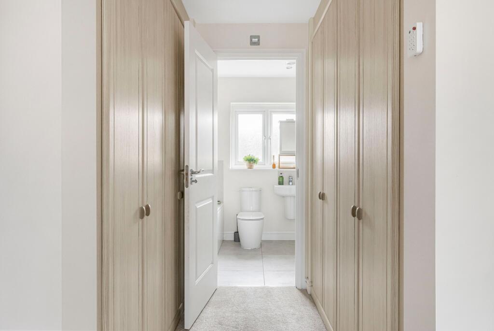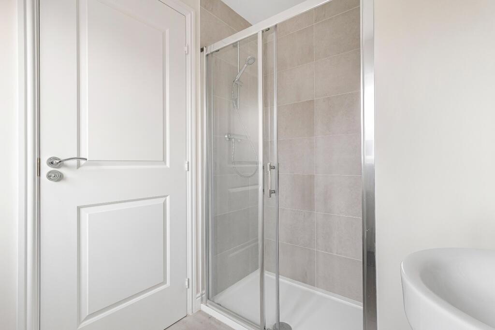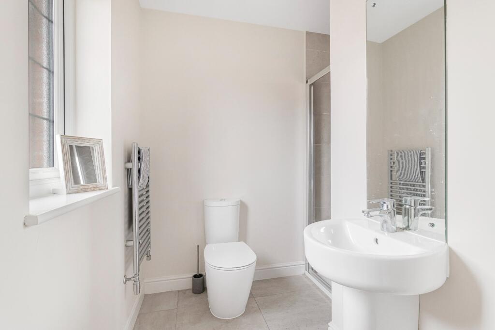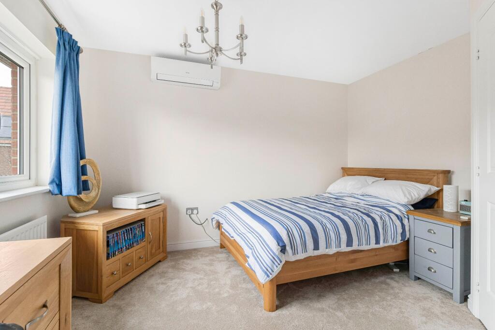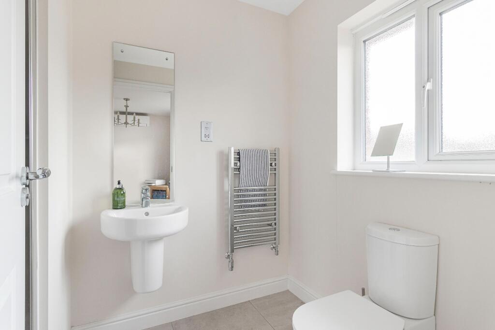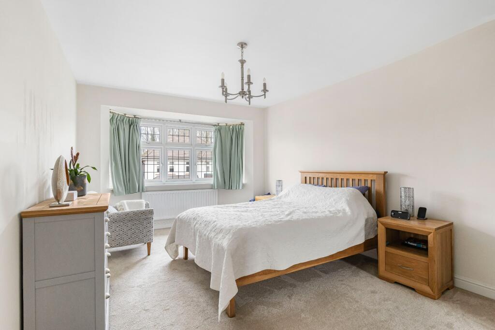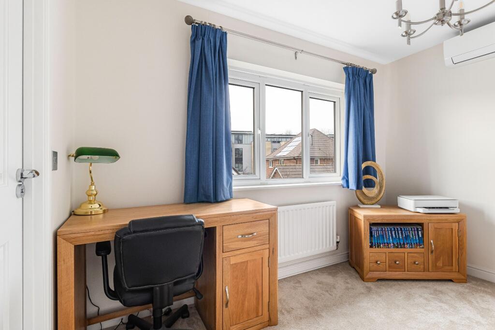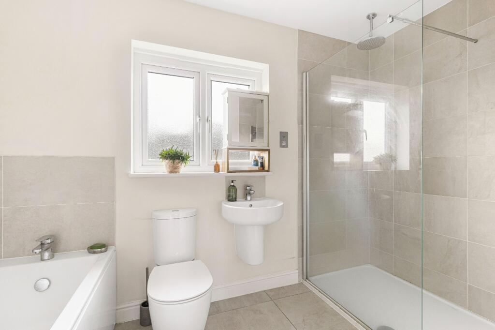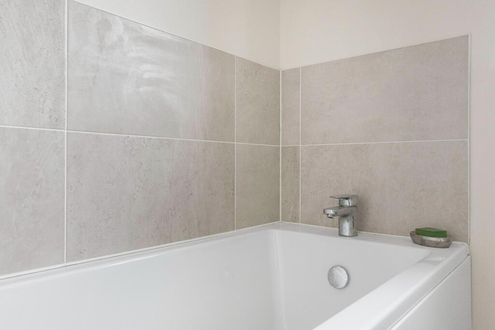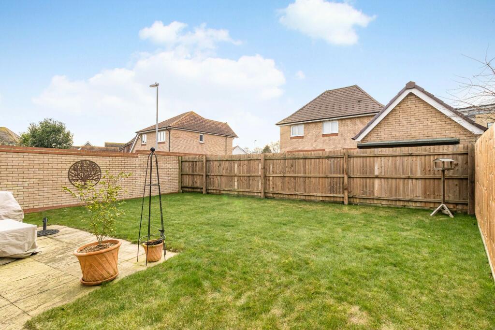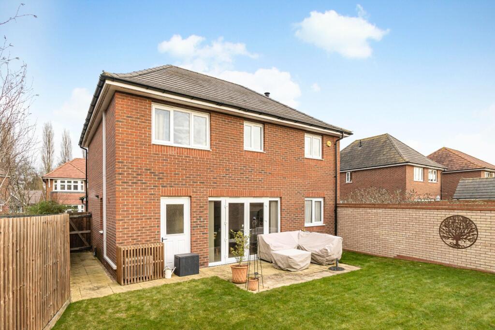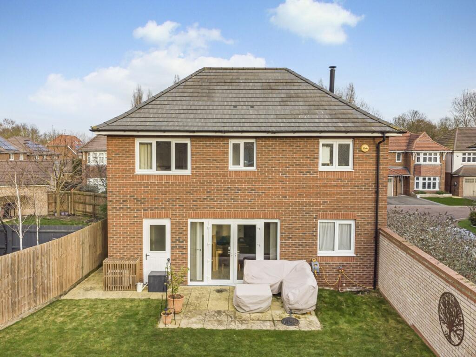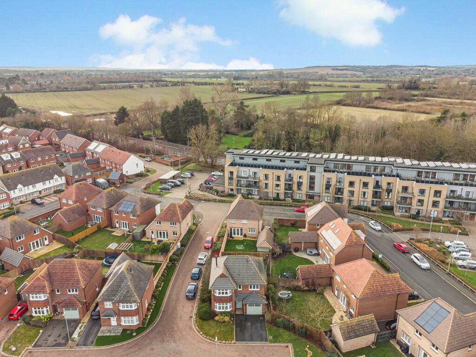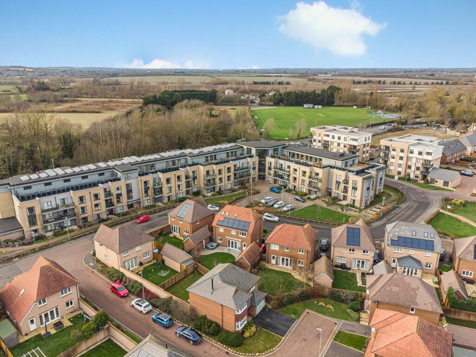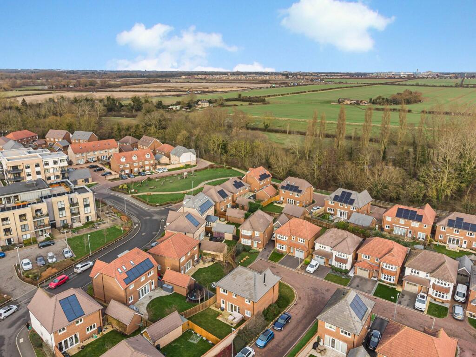Harvey Lane, Hauxton
For Sale : GBP 675000
Details
Bed Rooms
3
Bath Rooms
3
Property Type
Detached
Description
Property Details: • Type: Detached • Tenure: N/A • Floor Area: N/A
Key Features: • 118 sqm / 1271 sqft • 318 sqm / 0.08 acres • Detached house • 3 bed, 1 recep, 3.5 bath • Garage & driveway • 2018- freehold • EPC - B / 83 • Council tax band - E
Location: • Nearest Station: N/A • Distance to Station: N/A
Agent Information: • Address: 40 High Street, Trumpington, Cambridge, CB2 9LS
Full Description: This handsome and meticulously presented detached home offers 118 sqm (1,217 sqft) of high-quality accommodation, featuring three spacious double bedrooms, each with its own en-suite bathroom. Ideally located, the property provides excellent access to major employers, Addenbrooke's Campus, the upcoming South Railway Station (currently under construction), as well as nearby countryside and the River Cam.The property is approached via a well-maintained front garden with a lawn and shrubs on one side, and parking space on the other, leading to an integral garage.A canopy covers the front door, which opens into a welcoming entrance hall with stairs leading to the first floor. The bright sitting room, located at the front of the house, is filled with natural light through a large bay window, and features a wood burner that creates a cosy focal point. The open-plan kitchen and dining area, measuring 21'7" x 12'1" (6.59m x 3.86m), is perfect for both cooking and entertaining. The kitchen is beautifully fitted with a range of wall and base-mounted units, wooden work surfaces, and integrated appliances, including an electric oven, microwave oven, gas hob, and fridge-freezer. The dining area has ample space for a large table, with French doors and floor-to-ceiling windows that offer views and direct access to the rear garden. A utility room, with matching units and worktops, a separate back door, and a convenient downstairs WC complete the ground floor accommodation.The first-floor landing is spacious and leads to three double bedrooms, each with its own en-suite bathroom. The main bedroom, which spans the width of the house, is bright and airy, with a charming bay window at the front. It includes a large sleeping area, a fully fitted dressing area, and a luxurious en-suite bathroom, complete with a bath, separate shower enclosure, WC, and hand basin. The second and third bedrooms are both generously sized doubles, each with en-suite shower rooms with one bedroom having air conditioning installed.The rear garden is mostly laid to lawn and enclosed by wooden panel fencing, with a patio area at the rear of the property offering an ideal space for alfresco dining.Hauxton is a popular, historic South Cambridgeshire Village, located just four miles from the centre of Cambridge and within easy reach of the A10, M11 and the park and ride. The village has a range of amenities including a recreation ground with modern play equipment, sports pitches, an organic health shop, gym, ancient parish church, and a well-regarded primary school that goes on to feed either Melbourn or Sawston Village Colleges, with bus services to both. There is also a well stocked convenience store which is open seven days a week and a hair salon within the flats development opposite, both of which are open to the general public. There are more comprehensive facilities, as well as a station providing services into London Liverpool Street, in the neighbouring village of Great Shelford.There are good cycle routes to Cambridge, including a newly opened cycleway across to Trumpington Park and Ride and on to the Guided Busway cycle route into the city, plus a regular bus service to Addenbrooke's and into the city.Work is due to commence in 2024 on the Trumpington Park and Ride extension. Once complete, a short walk of around 10 minutes will bring you to the P&R bus station which will be located on the Hauxton Side of the M11 roundabout. In the meantime, the local council has arranged a regular shuttle bus from Church Road to Trumpington P&R. BrochuresBrochure 1
Location
Address
Harvey Lane, Hauxton
City
Harvey Lane
Features And Finishes
118 sqm / 1271 sqft, 318 sqm / 0.08 acres, Detached house, 3 bed, 1 recep, 3.5 bath, Garage & driveway, 2018- freehold, EPC - B / 83, Council tax band - E
Legal Notice
Our comprehensive database is populated by our meticulous research and analysis of public data. MirrorRealEstate strives for accuracy and we make every effort to verify the information. However, MirrorRealEstate is not liable for the use or misuse of the site's information. The information displayed on MirrorRealEstate.com is for reference only.
Real Estate Broker
Cooke Curtis & Co, Cambridge
Brokerage
Cooke Curtis & Co, Cambridge
Profile Brokerage WebsiteTop Tags
1 recep 3.5 bath 118 sqm / 1271 sqft HauxtonLikes
0
Views
14
Related Homes


106 EASTBOURNE AVENUE, Toronto (Yonge-Eglinton), Ontario
For Sale: CAD1,886,200

36A CHURCHILL AVENUE W, Toronto (Willowdale West), Ontario
For Sale: CAD2,388,000

