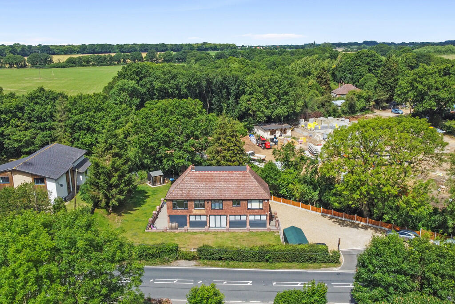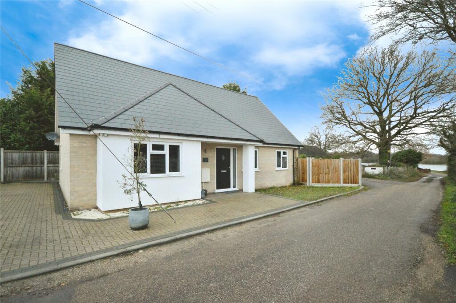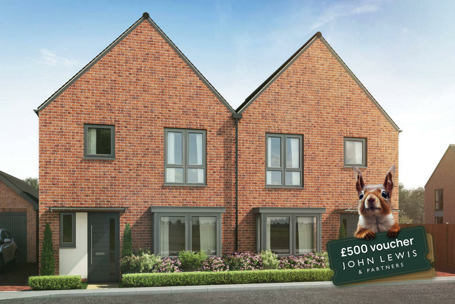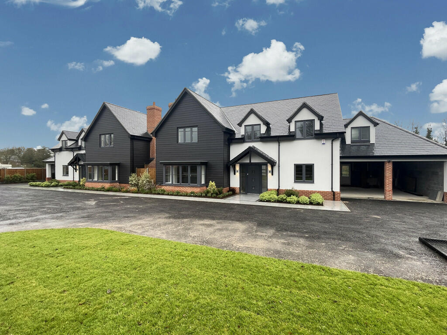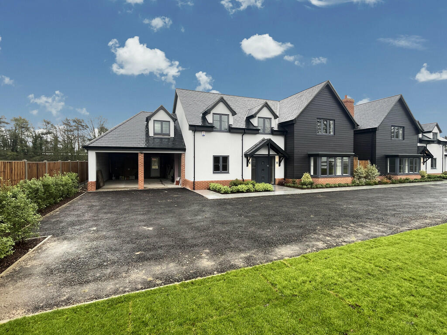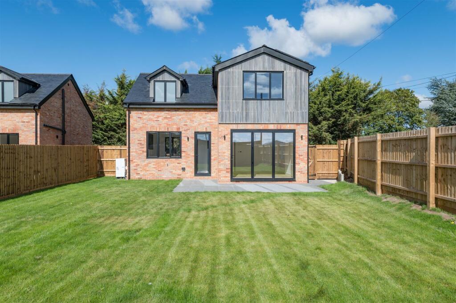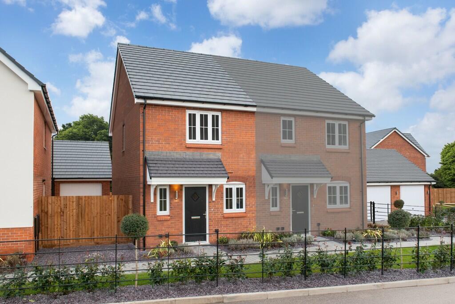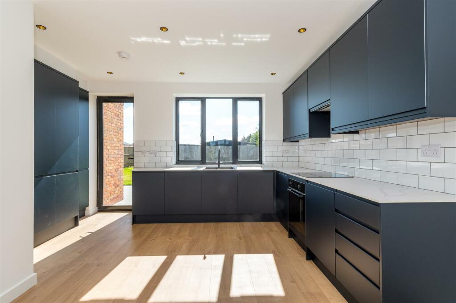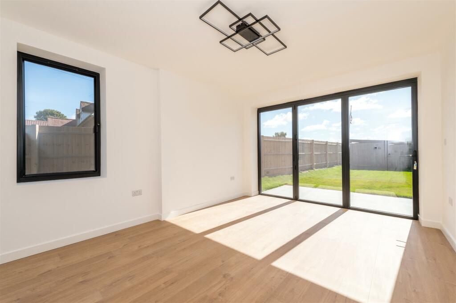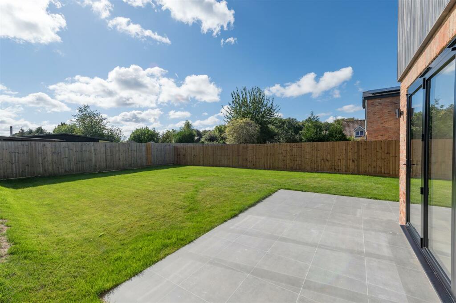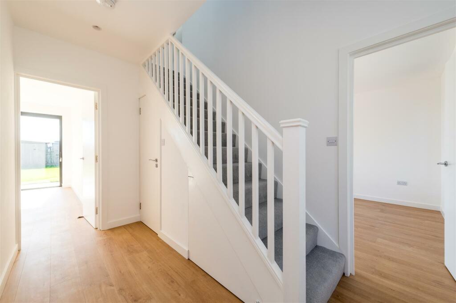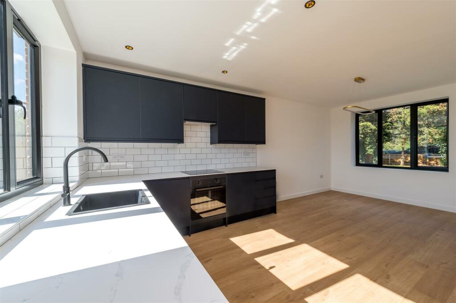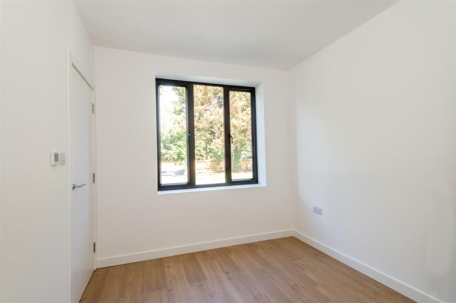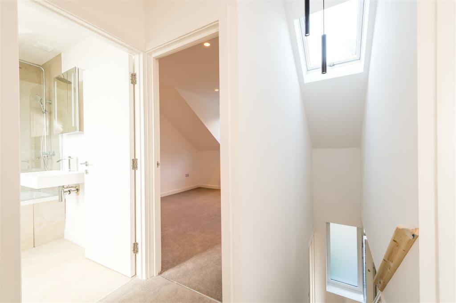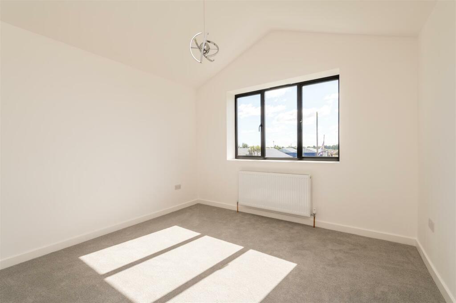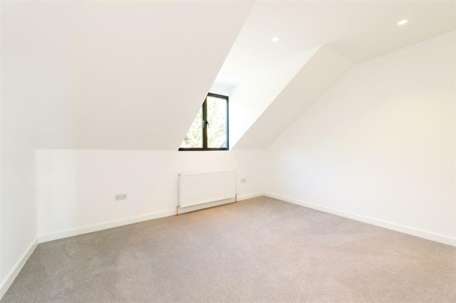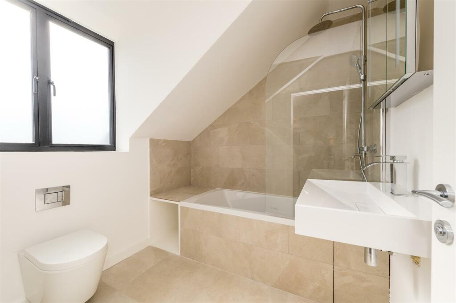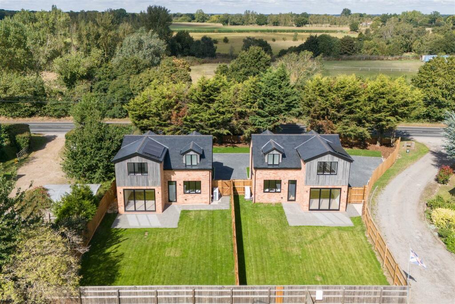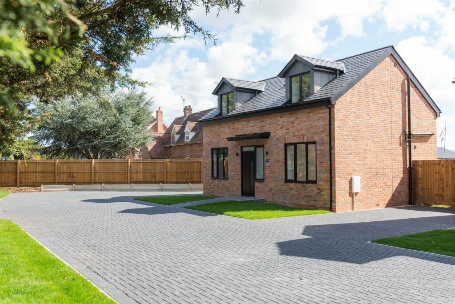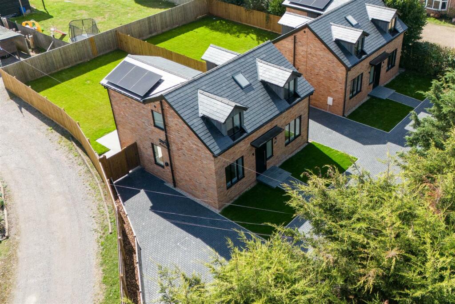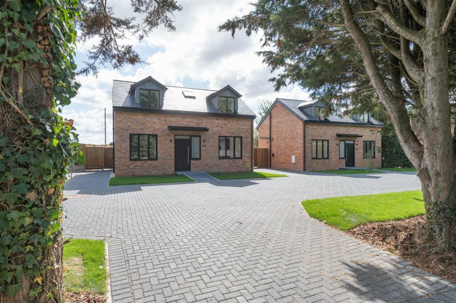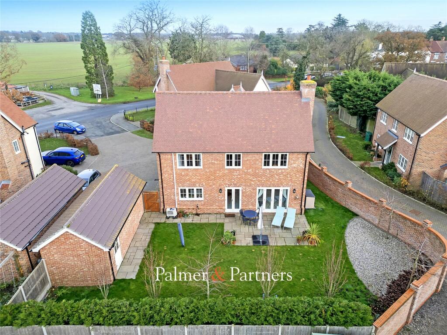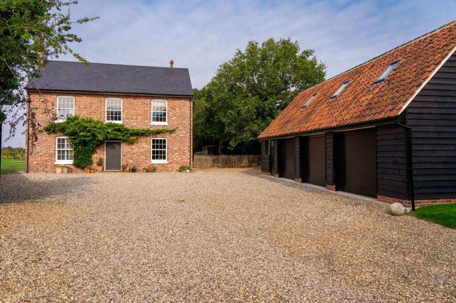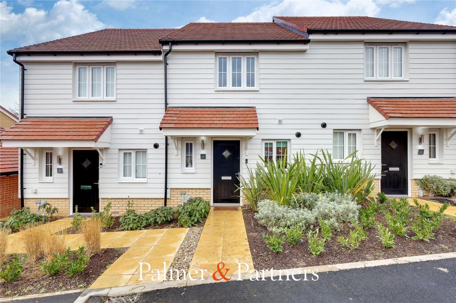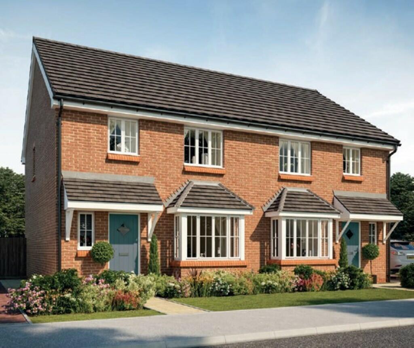Harwich Road, Ardleigh, Colchester
For Sale : GBP 525000
Details
Bed Rooms
4
Bath Rooms
2
Property Type
Detached
Description
Property Details: • Type: Detached • Tenure: N/A • Floor Area: N/A
Key Features: • Brand new home • 10 year Protec guarentee • Four bedrooms • South easterly facing garden • Ample off road parking • Electric car charging point • Fitted handless kitchen/dining room • Stylish fitted bathrooms • Underfloor heating to the ground floor • Popular location
Location: • Nearest Station: N/A • Distance to Station: N/A
Agent Information: • Address: 2 Station Road, Woodbridge, IP12 4AL
Full Description: A superb brand new four bedroomed detached house, being built to a superior finish in a popular location within easy driving distance of Ipswich or the quaint market town of Hadleigh.Description - A superb brand new four bedroomed detached house offering versatile accommodation being built to a superior finish in a popular location within easy driving distance of Colchester or the quaint town of Manningtree. Being a modern home it benefits from excellent insulation, solar panels and air source heat pumps. Other advantages include under floor heating to the ground floor with radiators to the first floor, aluminium double glazing, ample parking, electric car charging point, stylish fitted kitchen and bathrooms, south easterly rear aspect and 10 year Protec guarantee.Location - Ardleigh is a poplar village to the north east of Colchester with a number of facilities including a post office, convenience store, take away, petrol station and it's own primary school to name but a few. Further facilities are within easy reach at nearby Manningtree, 4 miles or the historic Roman town of Colchester is 6 miles. For the commuter, Manningtree is also on the main line, Norwich to London's Liverpool Street where the journey is scheduled for just under the hour. There are a number of activities locally with both Stour sailing club and Ardleigh sailing club close by as well as some stunning walks along the Stour in Constable Country.Entrance Hall - Composite front door, engineered oak flooring with underfloor heating, doors to ground floor accommodation and stairs to the first floor.Cloakroom - Low level wc and wall mounted wash basin.Sitting Room - 4.39m x 3.58m (14'05 x 11'09 ) - Double glazed aluminium window to side, double glazed aluminium bi-folding doors to rear and engineered oak flooring with underfloor heating.Kitching/Dining Room - 5.99m x 3.15m (19'08 x 10'04) - Double glazed aluminium windows to front and rear, double glazed aluminium door to rear. Handless navy kitchen units with marble effect worktops above, granite effect sink, integrated oven and hob with extractor above, freestanding washing machine, freestanding dishwasher, integrated fridge/freezer and cupboard housing the electric boiler. Engineered oak flooring with under floor heating.Bedroom Four - 3.48m x 2.67m (11'05 x 8'09) - Double glazed aluminium window to front and engineered oak flooring with underfloor heating.First Floor Landing - Spacious landing with doors to the first floor rooms and carpet flooring.Bedroom One - 3.48m x 3.23m (11'05 x 10'07) - Double glazed aluminium window to rear, vaulted ceiling, radiator, door to ensuite and carpet flooring.Ensuite - 2.67m x 1.09m (8'09 x 3'07) - Double glazed aluminium window to side, shower cubicle, wall mounted wash basin with waterfall tap, low level wc, heated towel rail, wall and floor tiling.Bedroom Two - 4.04m x 3.40m (13'03 x 11'02) - Double glazed aluminium window to front, radiator and carpet flooring.Bedroom Three - 3.56m x 3.12m (11'08 x 10'03) - Double glazed aluminium window to front, radiator and carpet flooring.Bathroom - 2.24m x 2.13m (7'04 x 7') - Aluminium double glazed window to rear, three piece bathroom suite comprising of a panelled bath with shower above, low level wc, wall mounted wash basin with waterfall tap, heated towel rail, wall and floor tiling.Outside And Gardens - There is a brick paved driveway providing off road parking for ample vehicles and an electric charging point. The front garden will be laid to turf with a ramp leading to the front door and side gate to the rear garden. The rear garden will have a generous patio in Natural Sandstone leading onto a large turfed area enjoying a south easterly aspect enclosed by panelled fencing.Services - We understand mains electric, water and drainage are connected to the property. Tenure: Freehold EPC rating: Band BCouncil tax band: TBCCouncil: Tendring District Council.Directions - From Ipswich proceed south along the A137, through the villages of Tattingstone and Brantham. Under the railway at Manningtree and at roundabout take the third exit up Coxs Hill. At mini roundabout turn right to Ardleigh /Colchester and the site will be found further along on the left hand side before the railway bridgeBrochuresHarwich Road, Ardleigh, ColchesterBrochure
Location
Address
Harwich Road, Ardleigh, Colchester
City
Ardleigh
Features And Finishes
Brand new home, 10 year Protec guarentee, Four bedrooms, South easterly facing garden, Ample off road parking, Electric car charging point, Fitted handless kitchen/dining room, Stylish fitted bathrooms, Underfloor heating to the ground floor, Popular location
Legal Notice
Our comprehensive database is populated by our meticulous research and analysis of public data. MirrorRealEstate strives for accuracy and we make every effort to verify the information. However, MirrorRealEstate is not liable for the use or misuse of the site's information. The information displayed on MirrorRealEstate.com is for reference only.
Real Estate Broker
Charles Wright Properties, Suffolk
Brokerage
Charles Wright Properties, Suffolk
Profile Brokerage WebsiteTop Tags
Brand new home Four bedroomsLikes
0
Views
66
Related Homes
