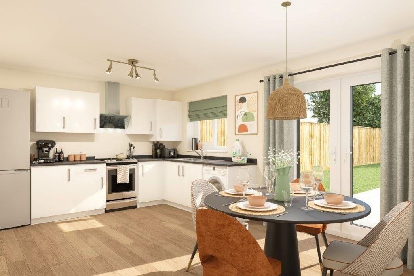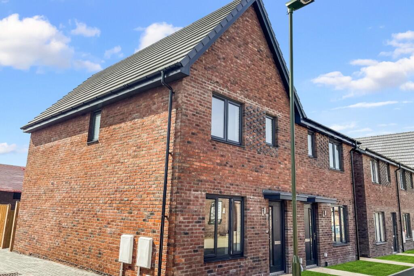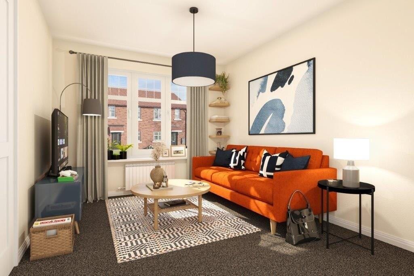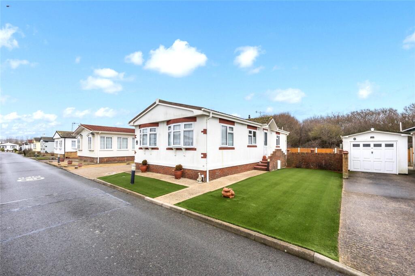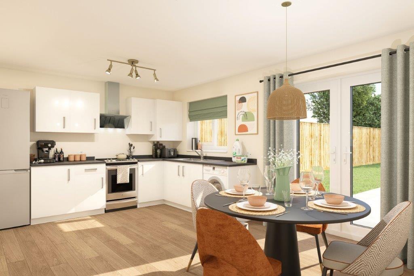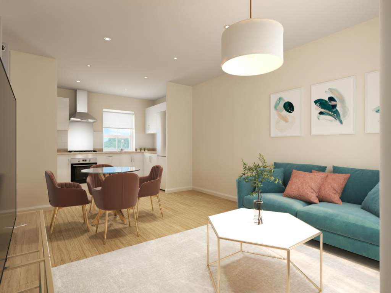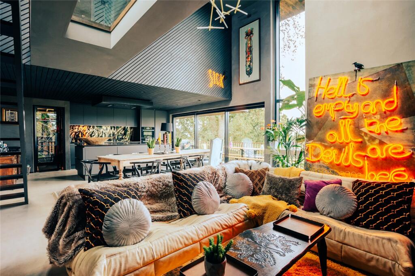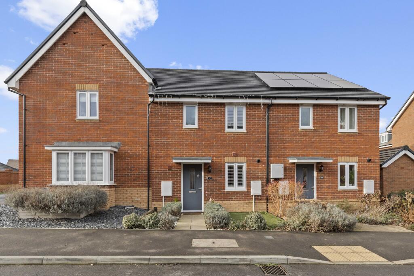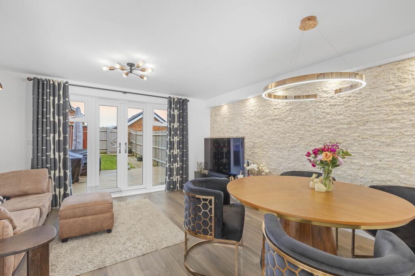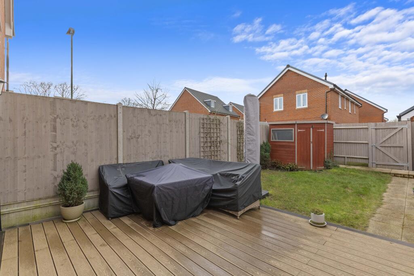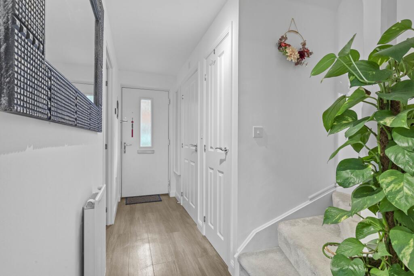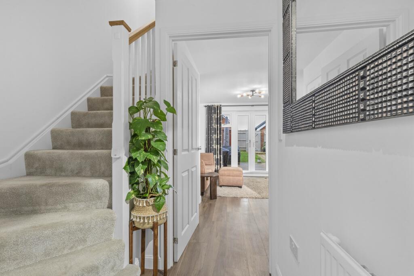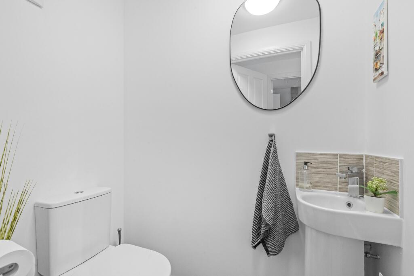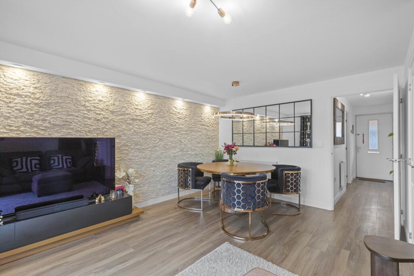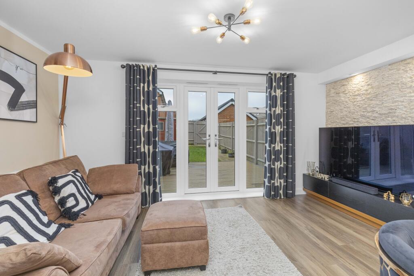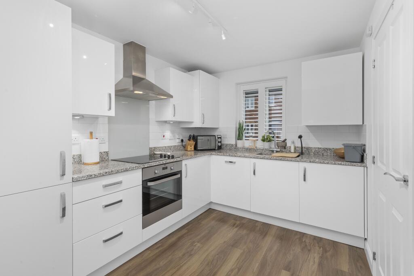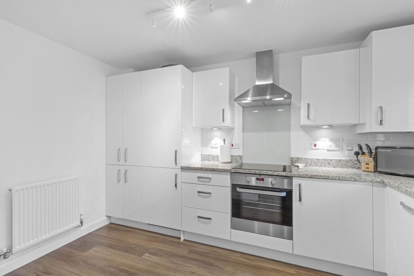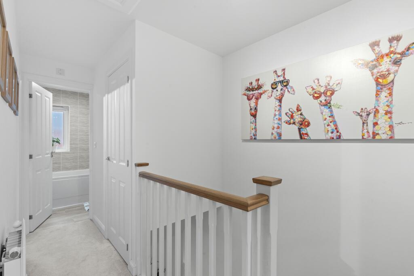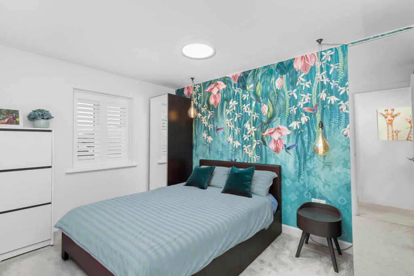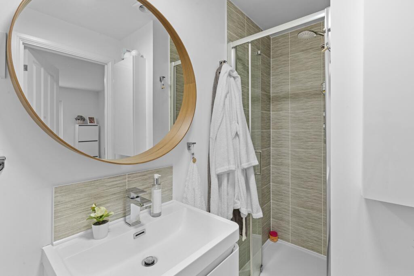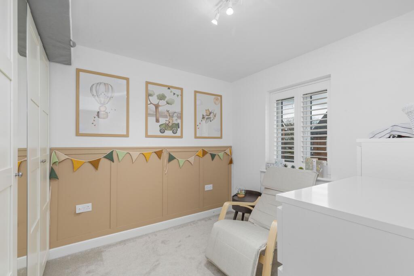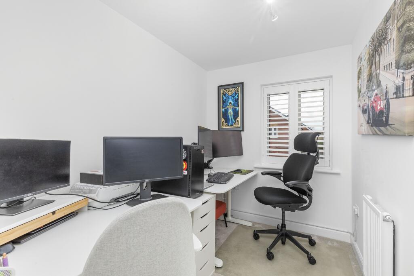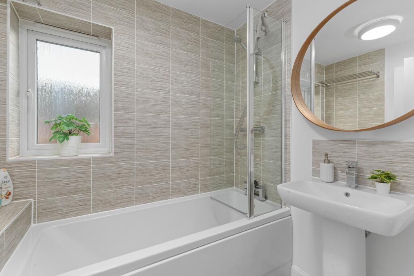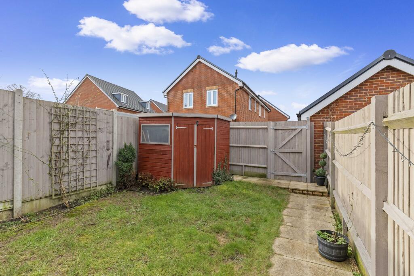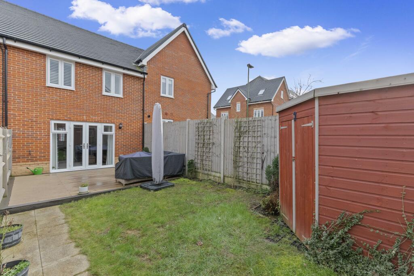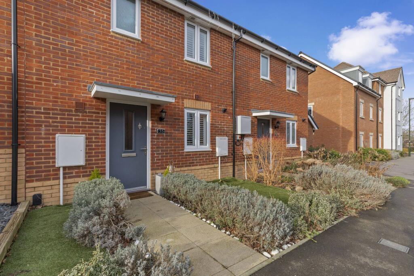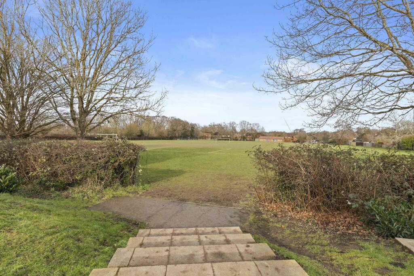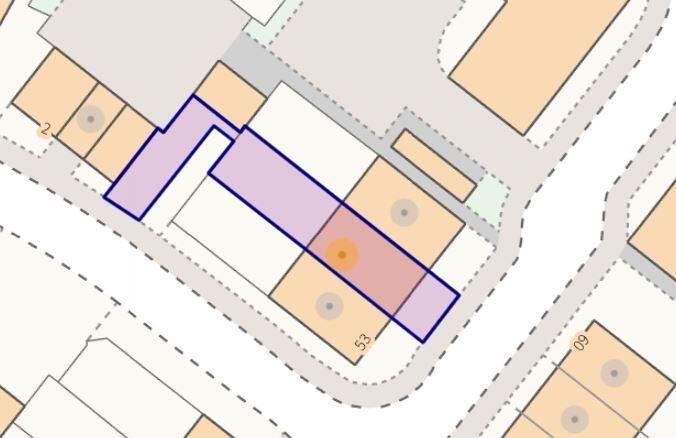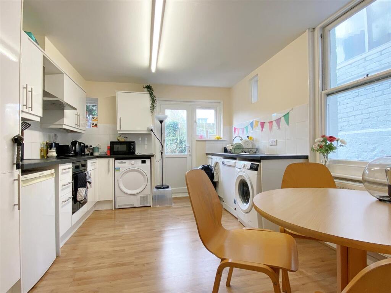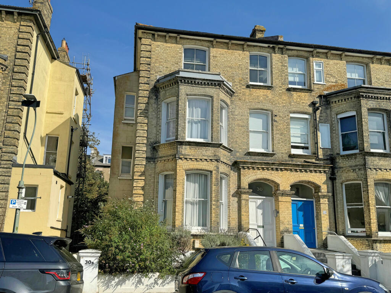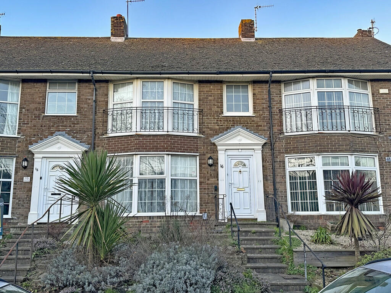Hassocks Gate, Hassocks, West Sussex, BN6 9ZH
For Sale : GBP 450000
Details
Bed Rooms
3
Bath Rooms
2
Property Type
Terraced
Description
Property Details: • Type: Terraced • Tenure: N/A • Floor Area: N/A
Key Features: • Mid Terraced House • Three Bedrooms • Ensuite Shower Room • Kitchen/Breakfast Room • Built in 2020 • Allocated Parking • Remaining NHBC Warranty • Walkable to Mainline Station
Location: • Nearest Station: N/A • Distance to Station: N/A
Agent Information: • Address: 1 Keymer Road, Hassocks, BN6 8AE
Full Description: A three-bedroom mid terraced house situated in the Saxon Mills development, built in 2020 with tasteful decorative order throughout. Features include a west facing living room and rear garden, fitted kitchen with appliances, cloakroom, ensuite shower room, bedroom wardrobes and allocated parking for two vehicles.
Location
This well presented property is in easy walking distance of the railway station plus a recreational park and open countryside walks, both being within a two-minute walk. Hassocks is a vibrant village and a friendly community which provides an excellent array of local amenities, including a variety of shopping facilities, eateries, a post office, health centre, and schools for all age groups. Adastra Park, located close to the high street, is a hub of activity featuring the village hall, social club, sports areas, and children’s play parks. Furthermore, at the top of the high street lies the mainline railway station with regular services to London and the south coast. Surrounding the village is an abundance of stunning countryside and views of the South Downs National Park, perfect for those seeking a semi-rural location. Accommodation Part glazed front door with security peep hole and opening into:
HALLWAY Radiator, LVT flooring, built-in coat cupboard. Digital thermostat, stairs rising to first floor.
CLOAKROOM White suite comprising a close coupled W.C., pedestal wash basin with mixer tap and ceramic tiled splashback. Radiator, LVT flooring and automatic extractor fan.
LIVING ROOM A west facing room having a pair of double-glazed doors opening onto the rear garden. Two radiators, walk in storage cupboard. Feature stone tiled walls with recessed downlights over. TV aerial point.
KITCHEN/BREAKFAST ROOM Overlooking the front and fitted with white laminate kitchen furniture comprising an ‘L’-shaped granite worktop with inset one and a half bowl sink with mixer tap. Excellent range of base cupboards, drawers and wall mounted cupboards, one of which houses an ‘Ideal’ gas combi boiler. Fitted three quarter height storage cupboard and adjacent ‘Zanussi’ fridge/freezer. Other ‘Zanussi’ appliances include a dishwasher, washer/dryer, electric oven with ceramic hob and extractor over. Radiator, Plantation shutters, spotlight track. Ceramic tiled splashback, mood lighting under wall cupboards.
Carpeted stairs lead to FIRST FLOOR.
LANDING Radiator, spotlight track, built in storage cupboard. Hatch to loft with part boarded floor, electric light and aluminium ladder.
BEDROOM ONE Radiator, plantation shutters, fully carpeted floor, double wardrobe, shelves and two single wardrobes. Door to:
ENSUITE SHOWER ROOM Comprising a tiled shower recess enclosed by a concertina glazed door and fitted with a ‘Mira’ electric shower. Vanity wash basin with mixer tap and pop-up waste with two drawers under and ceramic tiled splashback. Close coupled W.C., radiator, electric shaver point, LVT flooring. Metal shelf for towels. Extractor fan.
BEDROOM TWO Range of wardrobes including a mirrored section, radiator, plantation shutters, spotlight track and carpeted floor.
BEDROOM THREE Radiator, plantation shutters, carpeted floor and spotlight track.
BATHROOM White suite comprising a bath in a fully tiled recess having a mixer tap and pop-up waste, thermostatic shower and pivoting glazed shower door screen. Pedestal wash basin with mixer tap, pop-up waste and ceramic tiled splashback. Close coupled W.C., LVT flooring, extractor fan. Radiator, metallic towel shelf and tiled toiletry shelf.
FRONT GARDEN A narrow garden laid to Astroturf with a central path and shrub border.
REAR GARDEN Facing west and fully enclosed by panel fencing. There is a generous composite patio, lawn, timber shed and gate leading to the communal parking area. Water tap, outside lighting.
ALLOCATED PARKING SPACE For two vehicles.BrochuresBrochure 1
Location
Address
Hassocks Gate, Hassocks, West Sussex, BN6 9ZH
City
West Sussex
Features And Finishes
Mid Terraced House, Three Bedrooms, Ensuite Shower Room, Kitchen/Breakfast Room, Built in 2020, Allocated Parking, Remaining NHBC Warranty, Walkable to Mainline Station
Legal Notice
Our comprehensive database is populated by our meticulous research and analysis of public data. MirrorRealEstate strives for accuracy and we make every effort to verify the information. However, MirrorRealEstate is not liable for the use or misuse of the site's information. The information displayed on MirrorRealEstate.com is for reference only.
Related Homes
