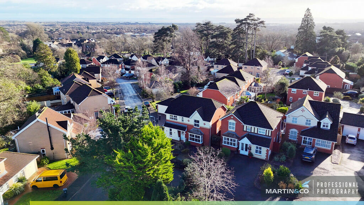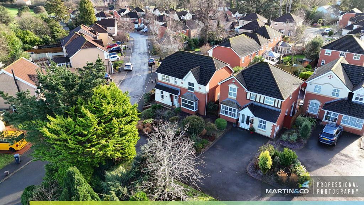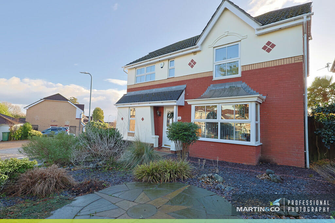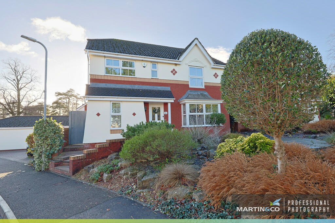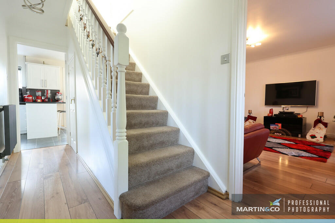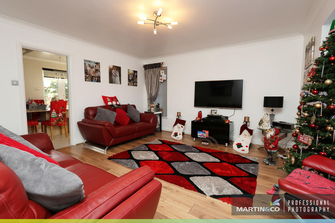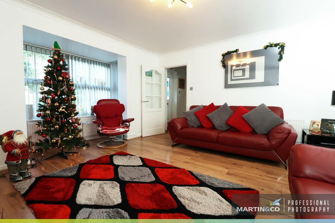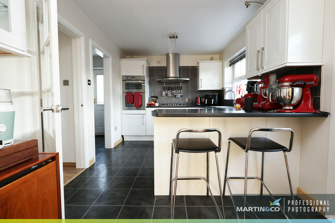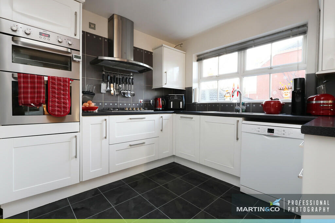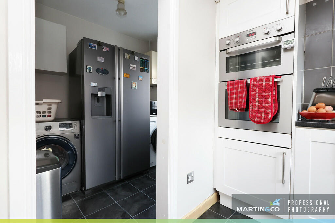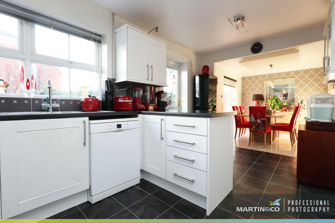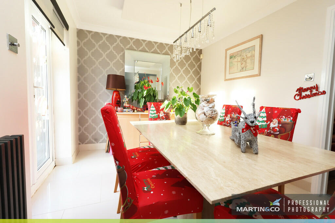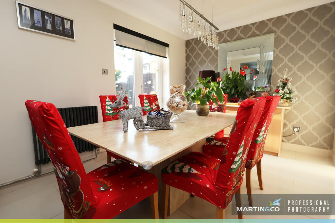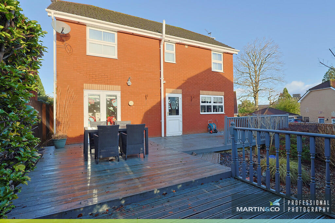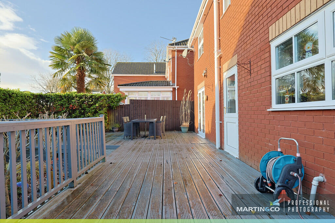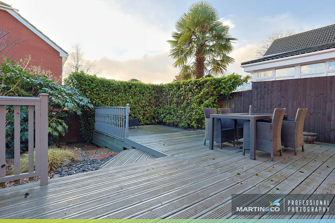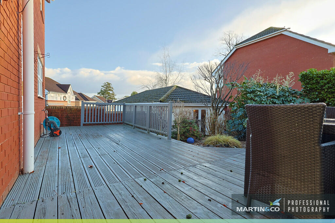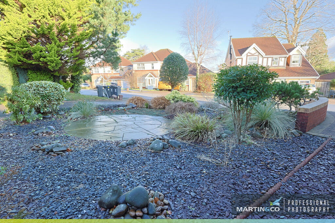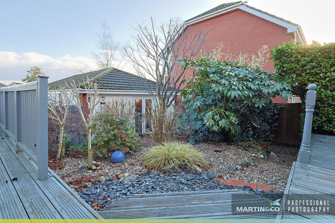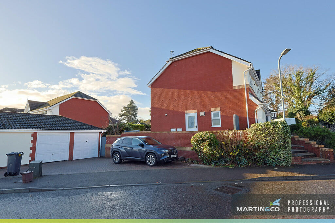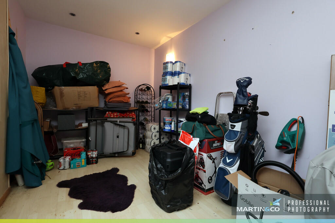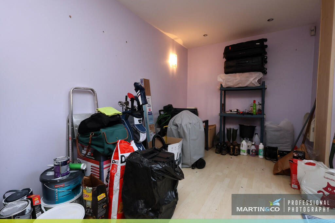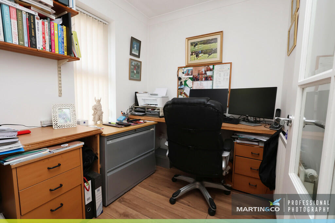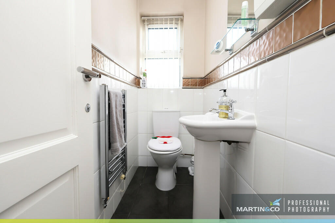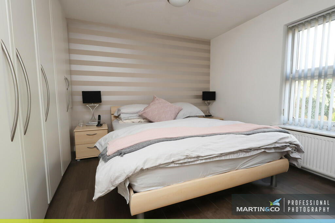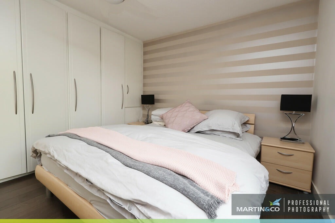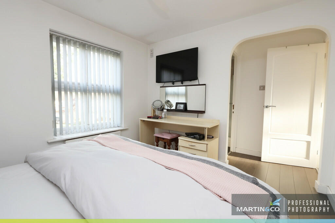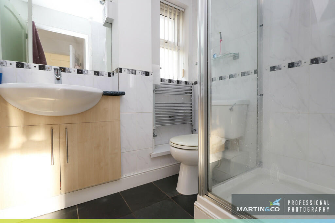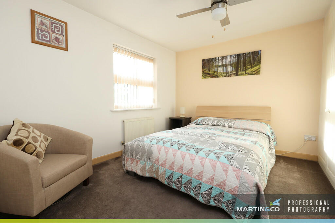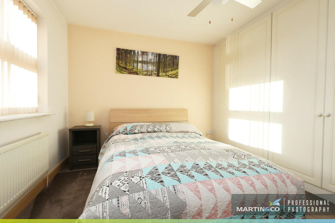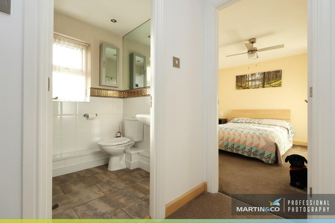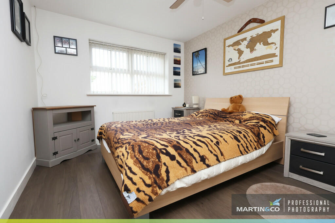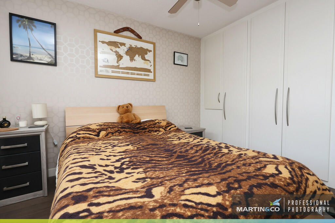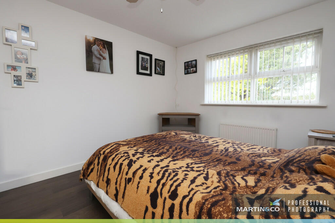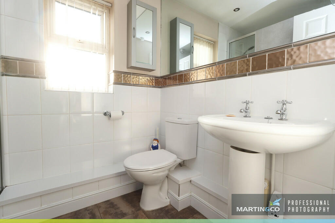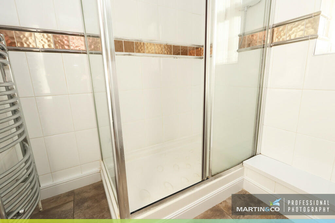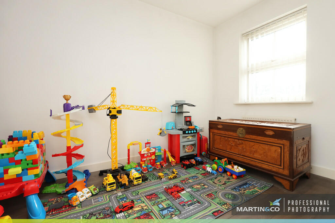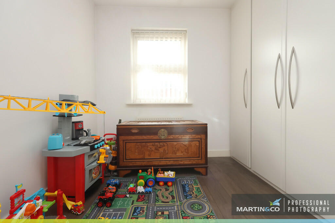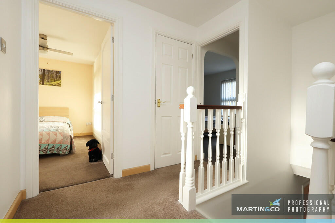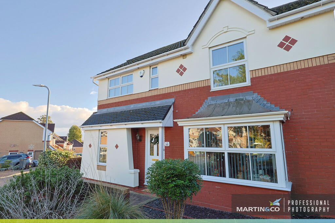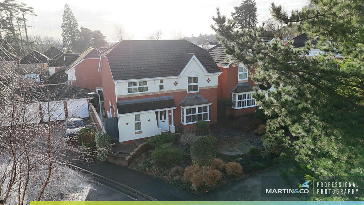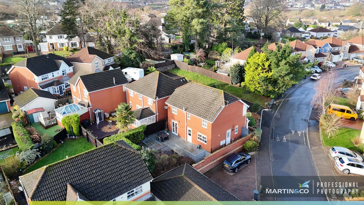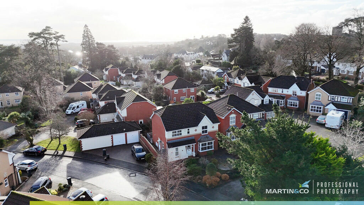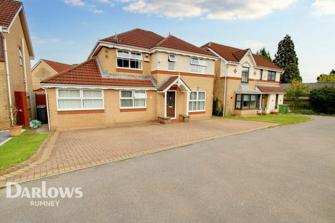Hastings Crescent, Old St Mellons
For Sale : GBP 538950
Details
Bed Rooms
4
Bath Rooms
2
Property Type
Detached
Description
Property Details: • Type: Detached • Tenure: N/A • Floor Area: N/A
Key Features: • FOUR DOUBLE BEDROOM HOME • DETACHED • DOUBLE GARAGE • OPEN PLAN KITCHEN/DINER • TWO RECEPTION ROOMS • UTILITY ROOM • ENSUITE TO MASTER • LARGE DRIVEWAY • SUNTRAP REAR GARDEN • MARTIN & CO
Location: • Nearest Station: N/A • Distance to Station: N/A
Agent Information: • Address: 10 The Globe Centre, Albany Road, Roath, Cardiff, CF24 3PE
Full Description: **GENEROUS FOUR DOUBLE BEDROOM DETACHED FAMILY HOME** Welcome to 'The Radleigh', Martin & Co are delighted to offer this double fronted detached family home in the very popular Hastings Crescent. Situated a stone's throw from St John's College and boasting fantastic transport links this property is a must view. The ground floor offers a spacious reception room, study/playroom, a generous kitchen/diner with utility room and a downstairs WC. There is a converted detached double garage which offers a great home office/den on one side & a traditional garage ideal for storage. The first floor benefits from a master bedroom with ensuite, three further double bedrooms and a family bathroom. This home offers a large driveway, front garden and suntrap private rear garden. It is a must view family home. HALLWAY 13' 9" x 5' 9" (4.2m x 1.77m) MAX LIVING ROOM 16' 10" x 14' 3" (5.15m x 4.36m) MAX PLAY ROOM/STUDY 6' 5" x 7' 0" (1.97m x 2.15m) MAX KITCHEN/DINER 27' 9" x 8' 9" (8.47m x 2.69m) MAX UTILITY ROOM 7' 1" x 5' 7" (2.16m x 1.72m) MAX WC 7' 1" x 2' 11" (2.16m x 0.89m) MAX GARAGE 8' 4" x 16' 5" (2.55m x 5.01m) MAX HOME OFFICE/DEN 8' 0" x 16' 5" (2.45m x 5.01m) MAX MASTER BEDROOM 14' 4" x 9' 7" (4.38m x 2.93m) MAX ENSUITE 5' 4" x 5' 10" (1.65m x 1.8m) MAX BEDROOM TWO 11' 4" x 9' 2" (3.47m x 2.81m) MAX BEDROOM THREE 12' 9" x 9' 8" (3.9m x 2.97m) MAX BEDROOM FOUR 10' 2" x 6' 9" (3.12m x 2.06m) MAX BATHROOM 7' 1" x 5' 6" (2.17m x 1.7m) MAX
Location
Address
Hastings Crescent, Old St Mellons
City
Hastings Crescent
Features And Finishes
FOUR DOUBLE BEDROOM HOME, DETACHED, DOUBLE GARAGE, OPEN PLAN KITCHEN/DINER, TWO RECEPTION ROOMS, UTILITY ROOM, ENSUITE TO MASTER, LARGE DRIVEWAY, SUNTRAP REAR GARDEN, MARTIN & CO
Legal Notice
Our comprehensive database is populated by our meticulous research and analysis of public data. MirrorRealEstate strives for accuracy and we make every effort to verify the information. However, MirrorRealEstate is not liable for the use or misuse of the site's information. The information displayed on MirrorRealEstate.com is for reference only.
Related Homes


1003 1228 W HASTINGS STREET, Vancouver, British Columbia
For Sale: CAD1,120,000



307 FANSHAWE PARK RD E 18, London, Ontario, N5X2S8 London ON CA
For Rent: CAD2,150/month


