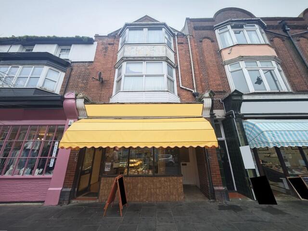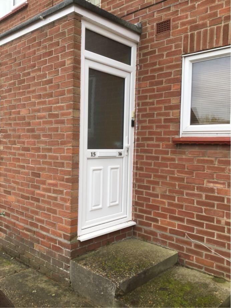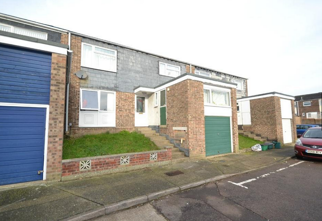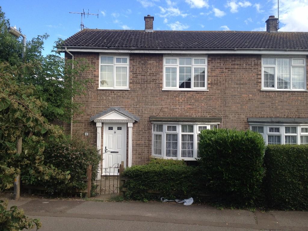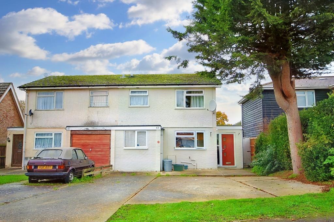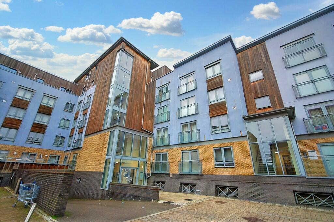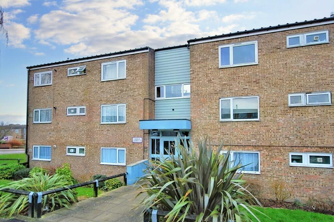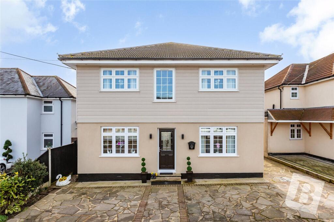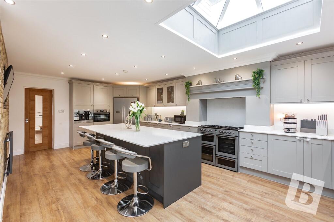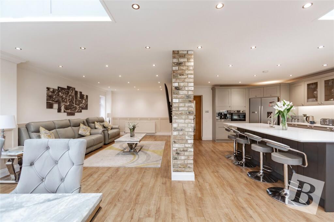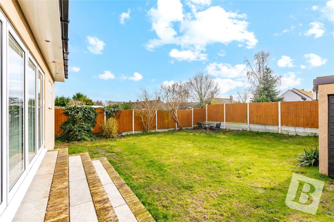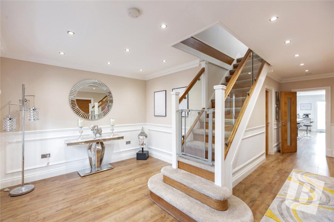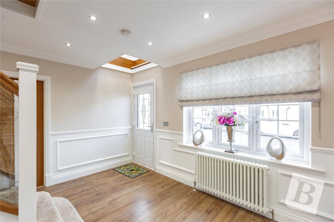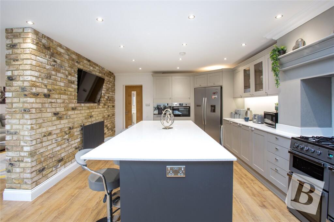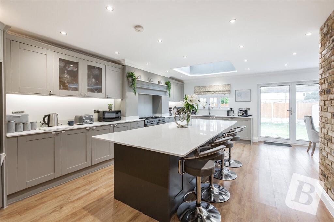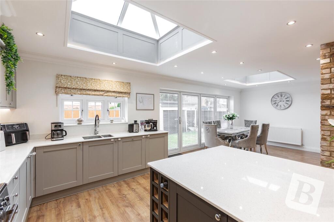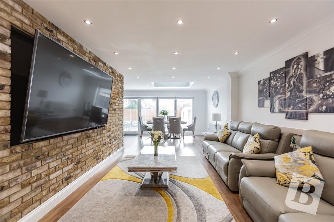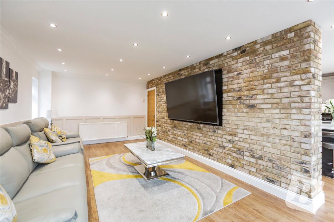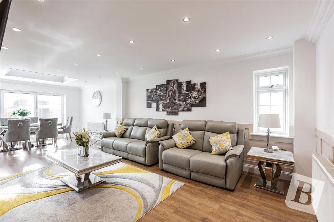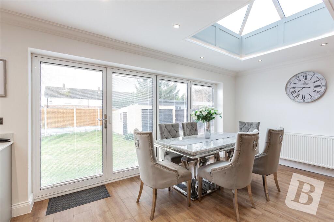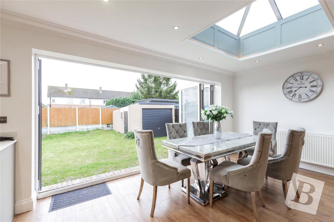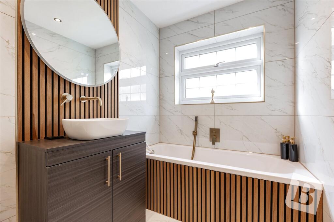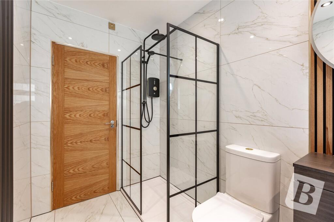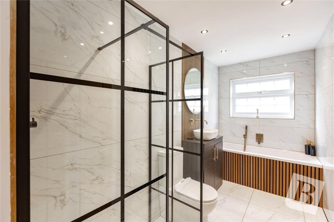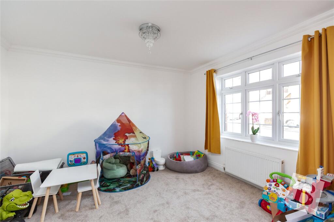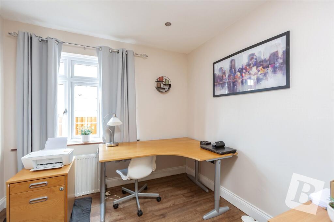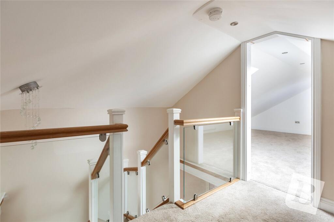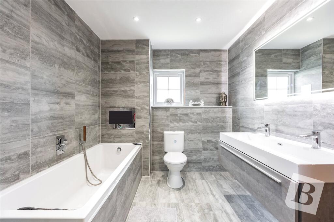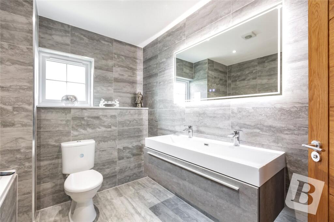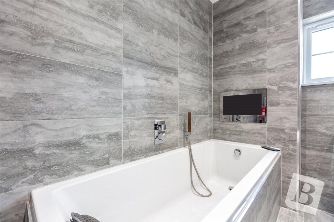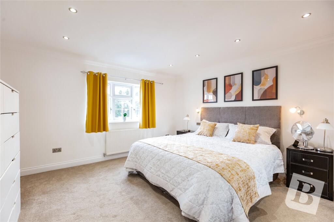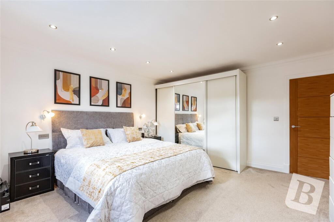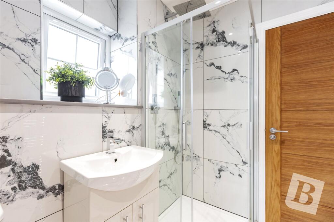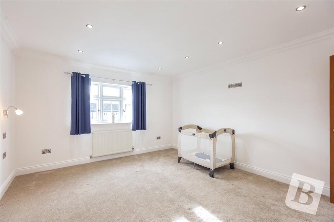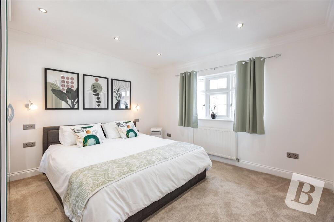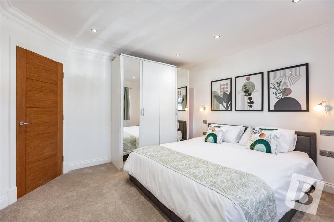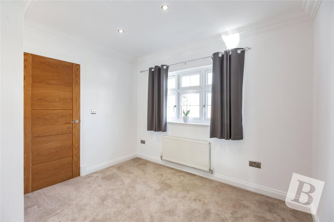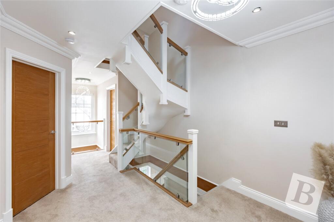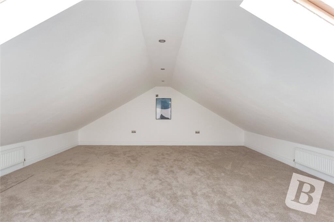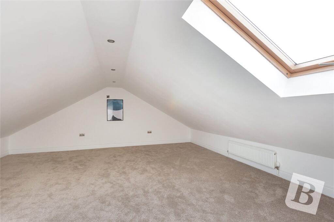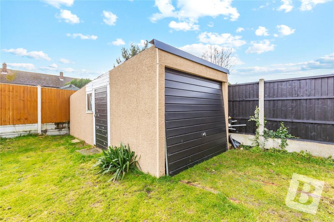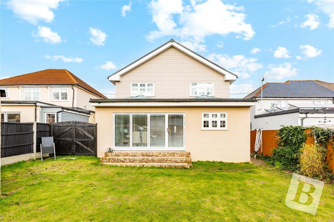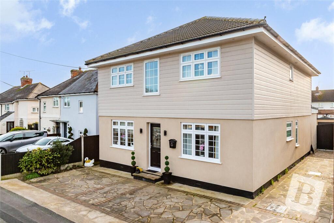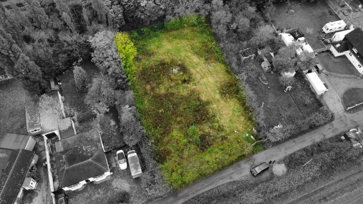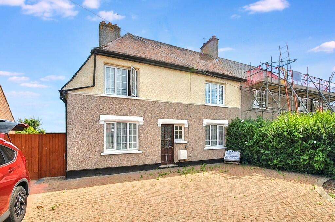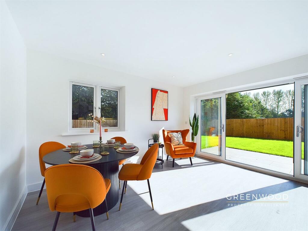Hatch Road, Pilgrims Hatch, Brentwood, Essex, CM15
For Sale : GBP 850000
Details
Bed Rooms
5
Bath Rooms
3
Property Type
Detached
Description
Property Details: • Type: Detached • Tenure: N/A • Floor Area: N/A
Key Features:
Location: • Nearest Station: N/A • Distance to Station: N/A
Agent Information: • Address: 7 St. Thomas Road, Brentwood, CM14 4DB
Full Description: *GUIDE PRICE £850,000 - £900,000**IMPRESSIVE OPEN PLAN KITCHEN/BREAKFAST ROOM**SPACIOUS AND VERSATILE ACCOMMODATION ARRANGED OVER THREE FLOORS**EN SUITE TO PRINCIPAL BEDROOM, FAMILY BATHROOM & GROUND FLOOR BATHROOM**POPULAR AREA OF PILGRIMS HATCH**INTERNAL VIEWING HIGHLY RECOMMENDED*Overview & Location'Hatch Road' is a desirable residential position within Pilgrims Hatch 2 miles from Brentwood’s vibrant High Street with regular bus routes to and from Brentwood station. The property is within 1 mile of the Brentwood centre featuring a fantastic range of sports and leisure facilities to help the local community. Larchwood Gardens Primary School with its 'good' Ofsted rating is 0.3 miles and the property is within easy access to a range of well regarded secondary schools. The spacious family home has versatile accommodation carefully arranged over three floors with a ground floor bathroom and potential bedroom. This spacious property has undergone a major redesign and refurbishment by the current owner and needs to be seen to truly be appreciated.Main AccommodationEntrance via part glazed door to impressive reception hallway.Impressive Reception Hallway23' 2" x 13' 9"Staircase ascending to first floor with oak balustrade and glass panelling. Further feature wood panelling. Victorian style radiator. Area that could lend itself for an office or additional seating area. Radiator. Wood effect floor. Doors to following accommodation.Study9' 1" x 8' 6"Double glazed window to side elevation. Large utility cupboard with providing for free standing washing machine and tumble dryer. Housing the boiler. Radiator. Wood effect floor.Play Room/Reception Room Two12' 3" x 11' 7"Double glazed window to front elevation. Ceiling cornice. Radiator. Please note this room could lend itself to an additional TV room or potential ground floor bedroom.Ground Floor BathroomDouble glazed obscure window to side elevation. This impressive bathroom benefits from a tiled bath with bespoke panelling, vanity mounted wash hand basin with storage below, double walk-in shower with rainfall shower head, anti-mist and Bluetooth backlit mirror and low level wc. Contemporary style vertical radiator. Tiled walls and floor.Lounge Area16' 9" x 11' 5"Double glazed obscure window to side elevation. Feature exposed brick work wall. Contemporary style wood p[panelling. Radiator. Wood effect floor. Open plan to dining area.Dining Area11' 2" x 10' 7"Lantern style roof. Bifold doors leading to rear garden. Radiator. Wood effect floor. Open plan to kitchen/breakfast room.Kitchen/Breakfast Room23' 4" x 13' 1"Double glazed window to side elevation. Lantern style roof. Recess ceiling lights. Fitted with a range of eye and base level units with a Quartz work surface with a upstand. Inset one and a half bowl sink unit with mixer tap. Integrated appliances include a dishwasher, washing machine, eye level Zanussi combi oven and eye level Baumatic coffee maker and extractor hood. Provision for a full height American style fridge/freezer and Range style cooker. Abundance of worktop and cupboard space. Open plan to dining room. Open plan to lounge area.First FloorFirst Floor LandingDouble glazed window to front elevation with contemporary style feature light. Ceiling cornice and recess ceiling lights. Staircase ascending to second floor. Doors to following accommodation.Bedroom One14' 4" x 12' 6"Double glazed window to rear elevation. Recess ceiling lights and ceiling cornice. Radiator. Door to Jack & Jill shower room.Jack & Jill Shower RoomDouble glazed obscure window to side elevation. Recess ceiling lights. Suite comprises of an independent shower with rainfall shower head, vanity mounted wash hand basin with storage below and low level wc. Wall mounted heated chrome towel rail. Fully tiled walls and floor. Courtesy door to bedroom.Bedroom Two14' 4" x 13' 7"Double glazed window to rear elevation. Recess ceiling lights and ceiling cornice. Radiator.Bedroom Three13' 10" x 10' 2"Double glazed window to front elevation. Radiator.Bedroom Four12' 9" x 12' 5"Double glazed window to front elevation. Recess ceiling lights and ceiling cornice. Radiator.Family BathroomDouble glazed obscure window to side elevation. Recess ceiling lights. Fully tiled walls and floor. Suite comprises of a tiled bath with shower attachment and water proof TV, wall mounted wash hand basin with his & hers with storage below and low level wc. Wall mounted heated chrome towel rail.Second FloorSecond Floor Landing10' 3" x 9' 1"Eaves storage. Staircase ascending to first floor. Glass panelling with oak balustrade. Please note this would make an ideal area for storage or potential study.Bedroom Five18' 4" x 18' 3"Velux windows to dual elevation. Recess ceiling lights. Two radiators. Please note this room has restricted head height.ExteriorRear GardenThe property features a rear garden measuring 40' x 40'. Commences with steps leading down to the majority of the garden which is laid to lawn. Detached garage. Gate providing side access.Front ElevationNeatly laid to paving providing off street parking for up to four vehicles.GarageUp and over door to front elevation.Agents NoteThe council tax banding for this property set out on the council website is band D.Buyer Information PackPlease see below the link to access the Buyers Information Pack/TA forms.
fdfe08bebBrochuresParticulars
Location
Address
Hatch Road, Pilgrims Hatch, Brentwood, Essex, CM15
City
Essex
Legal Notice
Our comprehensive database is populated by our meticulous research and analysis of public data. MirrorRealEstate strives for accuracy and we make every effort to verify the information. However, MirrorRealEstate is not liable for the use or misuse of the site's information. The information displayed on MirrorRealEstate.com is for reference only.
Real Estate Broker
Balgores Hayes, Brentwood
Brokerage
Balgores Hayes, Brentwood
Profile Brokerage WebsiteTop Tags
Likes
0
Views
52
Related Homes
