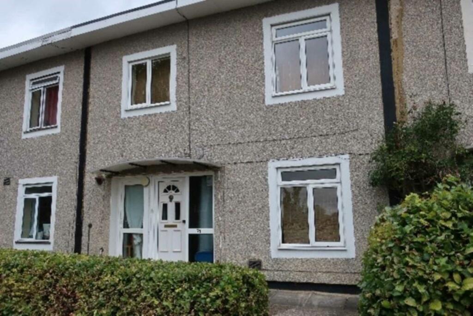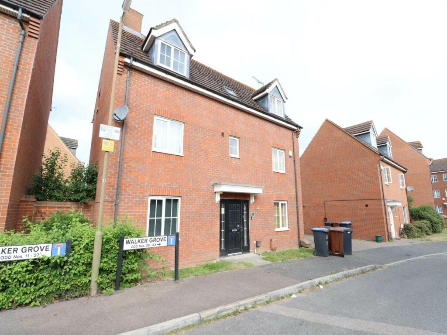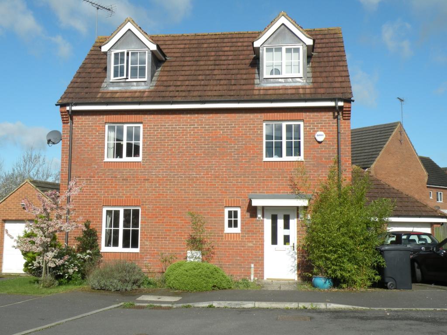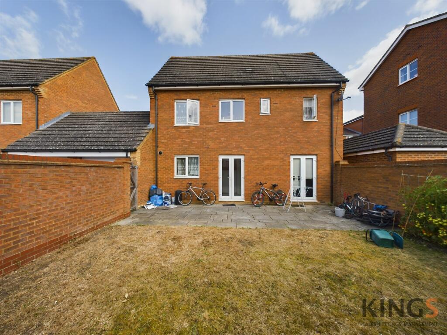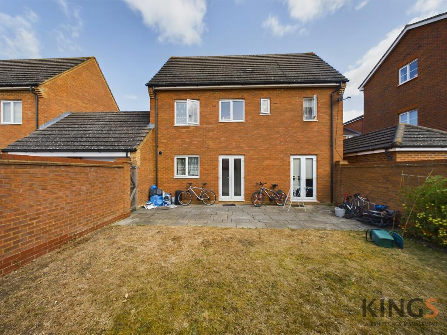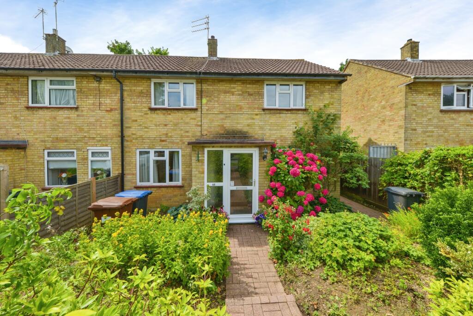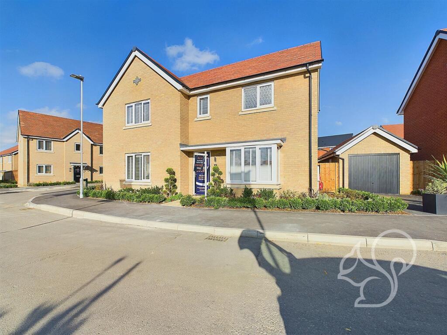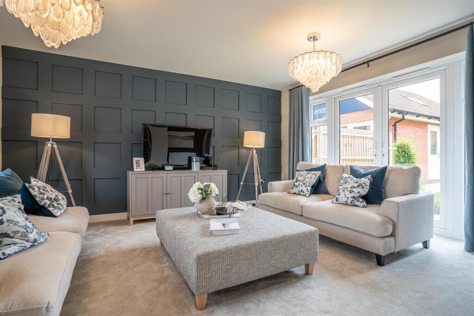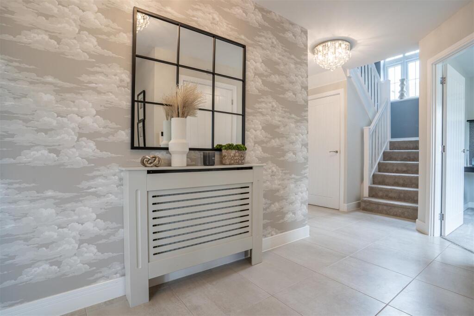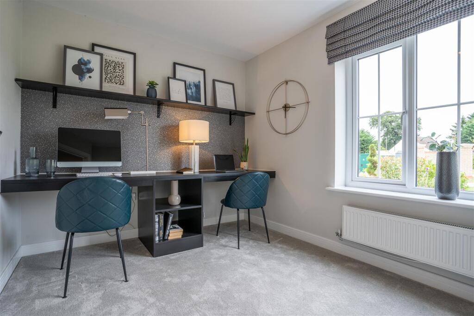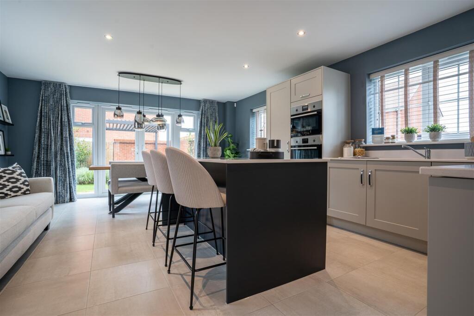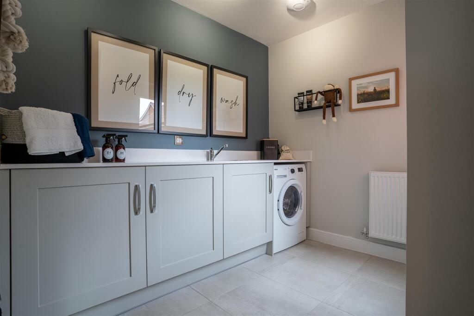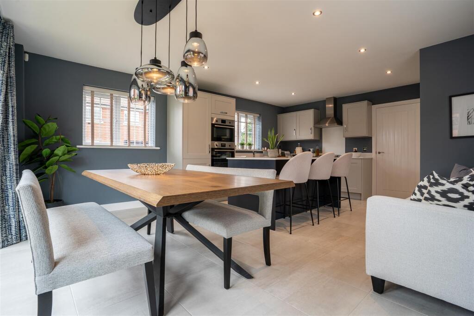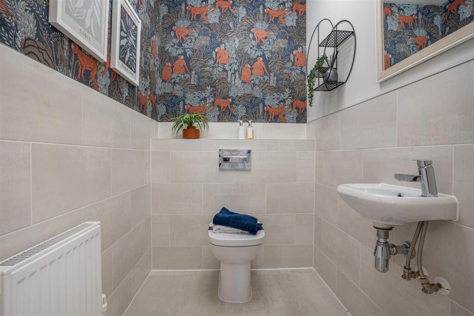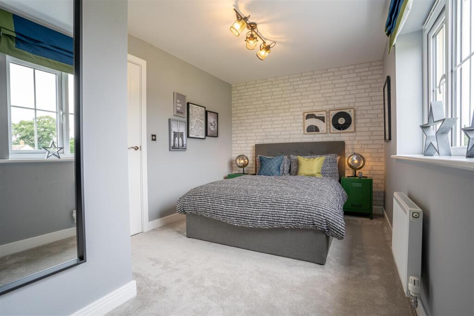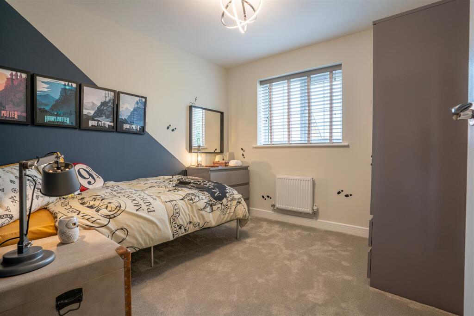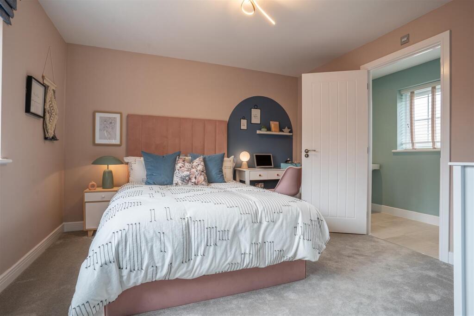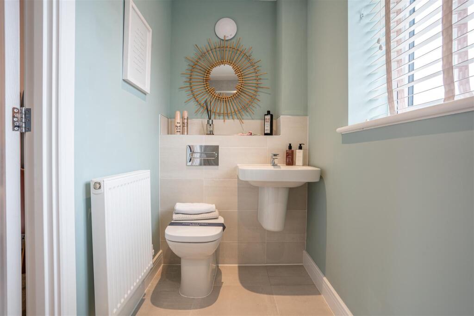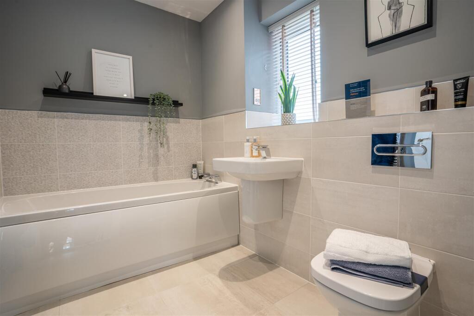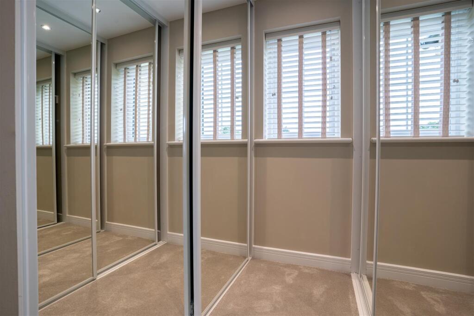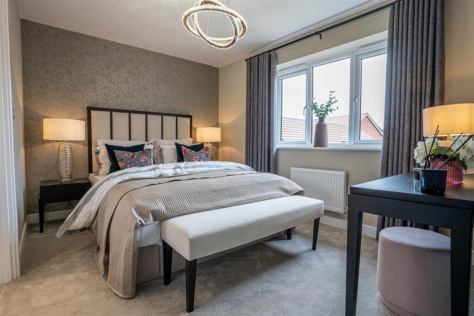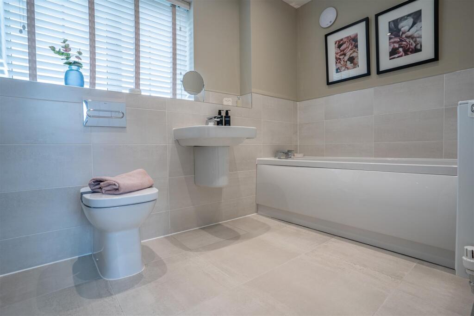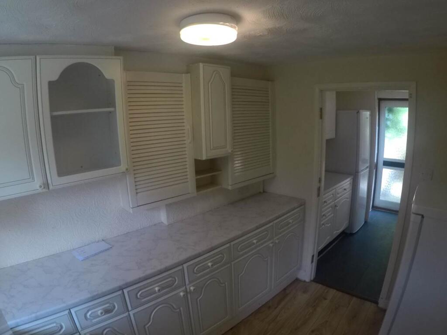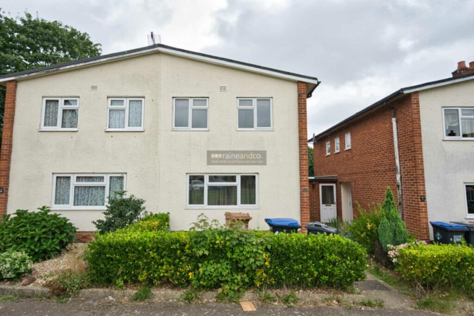Hatfield Grove, Hatfield Peverel
For Sale : GBP 689995
Details
Property Type
Detached
Description
Property Details: • Type: Detached • Tenure: N/A • Floor Area: N/A
Key Features: • A beautiful four bedroom detached home • Garage and Driveway • En-suite to main and second bedroom • ROCA Sanitaryware to bathrooms • Close to Hatfield Peverel Station • Perfectly placed for local transport and amenities • Ready to move into • Incentives available*
Location: • Nearest Station: N/A • Distance to Station: N/A
Agent Information: • Address: 20 Victoria Road, Chelmsford, Essex, CM1 1PA
Full Description: A sophisticated four-bedroom detached home designed for modern family living. This spacious residence features an open-plan kitchen, dining, and family area, creating a versatile space perfect for daily activities and entertaining. The separate living room, enhanced by French doors that open to the garden, offers a cozy retreat and seamless indoor-outdoor flow. A dedicated study provides a quiet space for work or leisure activities. The master bedroom and the second bedroom both include en suite shower rooms, adding a touch of luxury and privacy.Hatfield Peverel is a picturesque village located in Essex, known for its charming rural atmosphere and convenient amenities. It offers a blend of historical architecture and modern living, making it an appealing location for families and commuters alike. The village features local shops, schools, and recreational areas, contributing to a strong community spirit.Transport links are a significant advantage for residents, particularly the Hatfield Peverel railway station. This station provides direct services to London Liverpool Street, with trains running approximately every half hour during peak times. The journey to London takes about 40 minutes, making it an ideal choice for those working in the city but seeking a quieter home environment.Measurements - Kitchen, dining and family area:6.038m (max) x 4.735m (19’10” (max) x 15’7”)Living room:5.415m (inc. bay) x 3.908m (17’9” (inc. bay) x 12’10”)Study:3.305m (max) x 2.612m (max) (10’10” (max) x 8’7” (max))Cloakroom:1.749m x 1.342m (5’9” x 4’5”)Bedroom 1:5.537m (max) x 2.928m (max) (18’2” (max) x 9’7” (max))Bedroom 1 en suite:3.410m x 1.900m (max) (11’2” x 6’3” (max))Dressing area:2.039m x 1.724m (6’8” x 5’8”)Bedroom 2:5.027m (max) x 3.445m (max) (16’6” (max) x 11’4” (max))Bedroom 2 en suite:3.135m x 1.202m (10’4” x 3’11”)Bedroom 3:4.735m (max) x 2.612m (max) 15’7” (max) x 8’7” (max)Bedroom 4:2.937m x 2.877m (9’8” x 9’5”)Bathroom:2.370m x 1.900m (7’9” x 6’3”)BrochuresHatfield Grove, Hatfield PeverelBrochure
Location
Address
Hatfield Grove, Hatfield Peverel
City
Hatfield Grove
Features And Finishes
A beautiful four bedroom detached home, Garage and Driveway, En-suite to main and second bedroom, ROCA Sanitaryware to bathrooms, Close to Hatfield Peverel Station, Perfectly placed for local transport and amenities, Ready to move into, Incentives available*
Legal Notice
Our comprehensive database is populated by our meticulous research and analysis of public data. MirrorRealEstate strives for accuracy and we make every effort to verify the information. However, MirrorRealEstate is not liable for the use or misuse of the site's information. The information displayed on MirrorRealEstate.com is for reference only.
Real Estate Broker
Oakheart Property, Land & New Homes, Covering Essex
Brokerage
Oakheart Property, Land & New Homes, Covering Essex
Profile Brokerage WebsiteTop Tags
Garage and DrivewayLikes
0
Views
38
Related Homes
