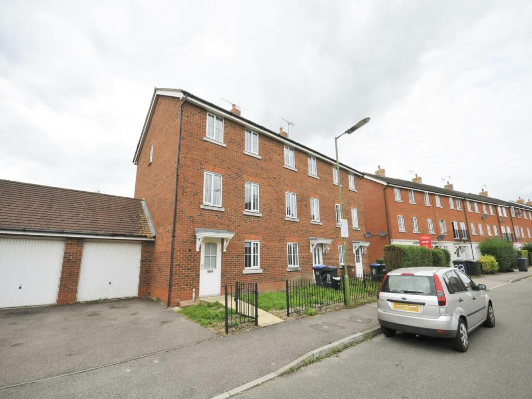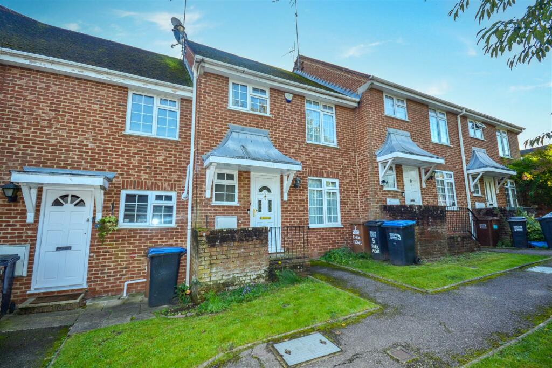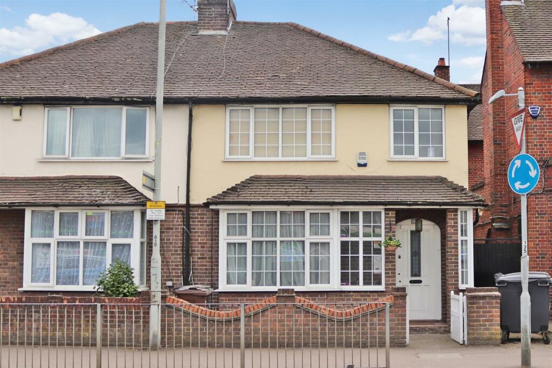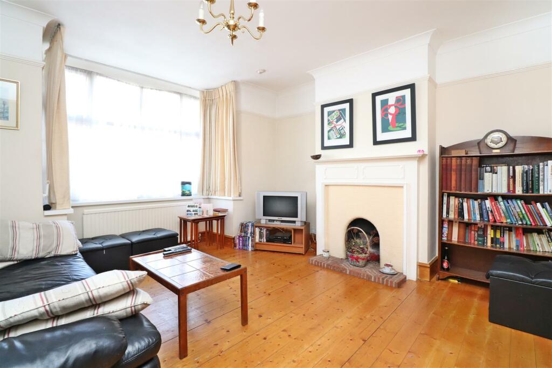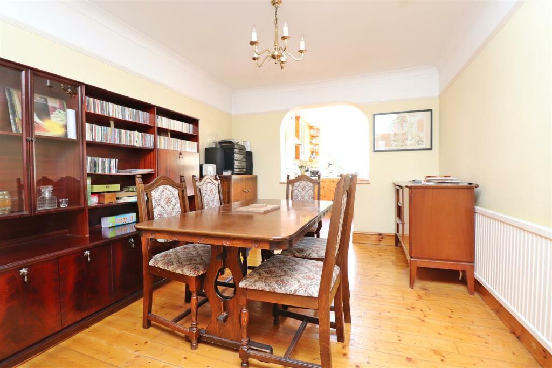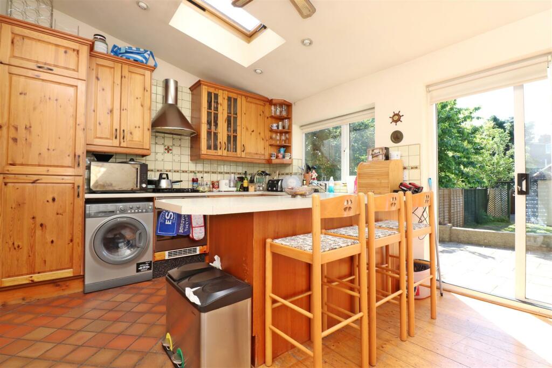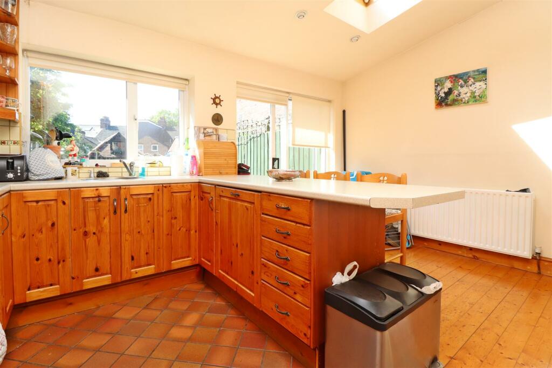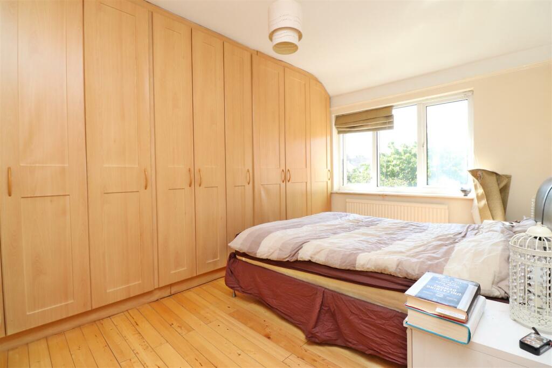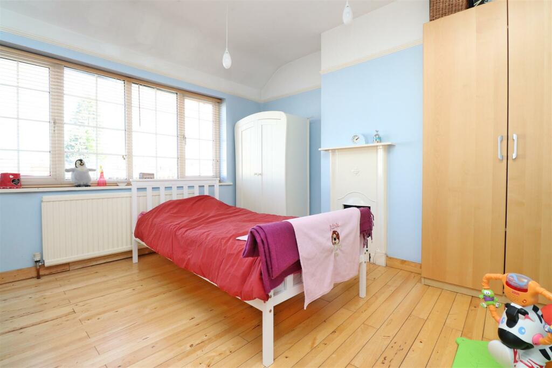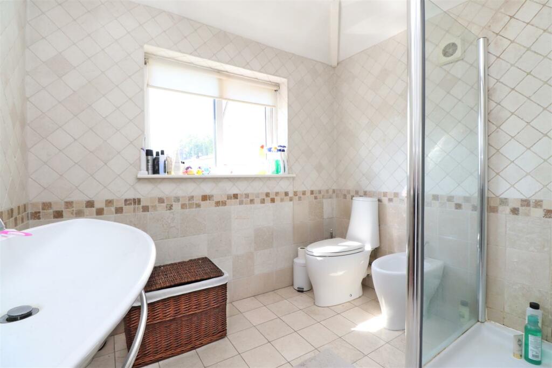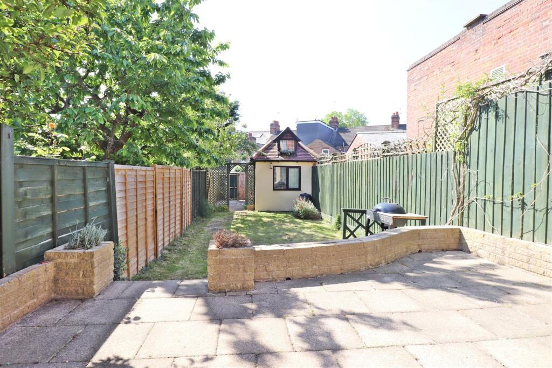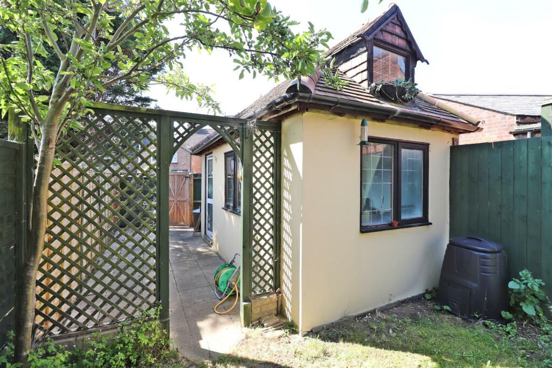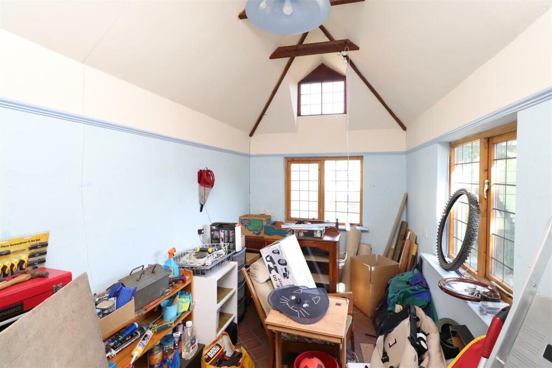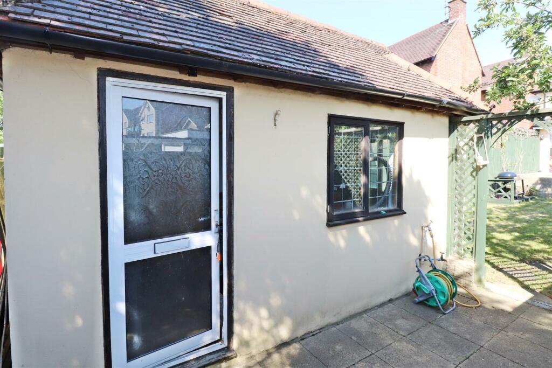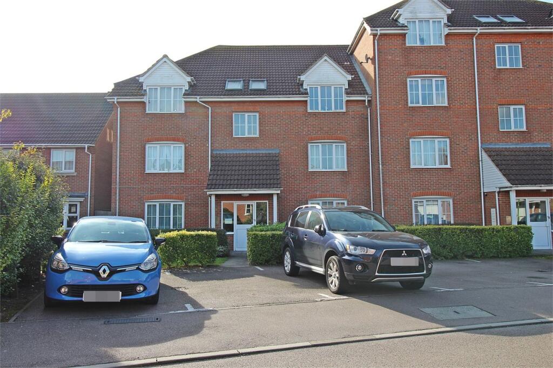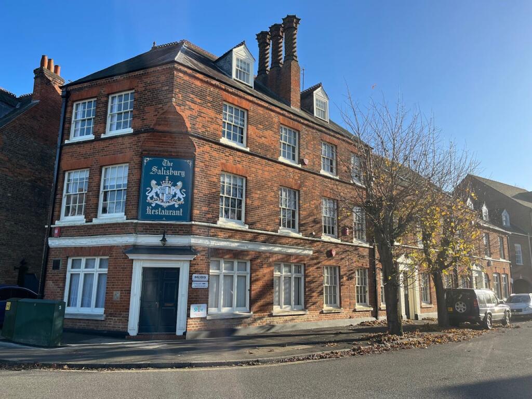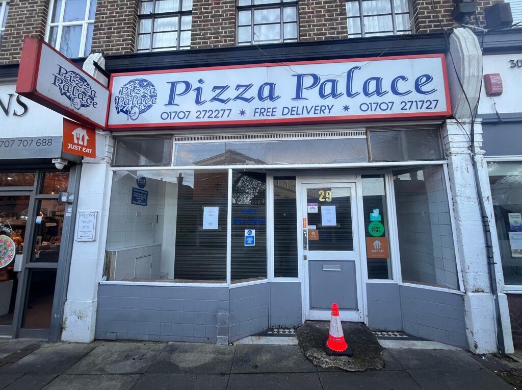Hatfield Road, St. Albans
For Sale : GBP 600000
Details
Bed Rooms
3
Bath Rooms
2
Property Type
Semi-Detached
Description
Property Details: • Type: Semi-Detached • Tenure: N/A • Floor Area: N/A
Key Features: • Semi-detached • Lounge • Dining room • Kitchen/breakfast with vaulted ceiling • Downstairs showeroom • Three bedrooms • Family shower room • South facing garden • Detached home office • Chain free
Location: • Nearest Station: N/A • Distance to Station: N/A
Agent Information: • Address: Longmire House, 36-38 London Road, St Albans, AL1 1NG
Full Description: An extended 1930's three bedroom semi-detached home located in the heart of Fleetville and within 0.9 miles of the mainline train station. The accommodation comprises of an entrance hall, lounge, dining room, kitchen/breakfast room with vaulted ceiling, study, downstairs shower room, three bedrooms and a family shower room. Externally there's a sunny south facing garden with a superb freestanding home office/studio.Situated in the hugely desirable Fleetville area to the east of the City centre with a wonderful range of shops, services, Fleetville infant and junior Schools and Beaumont Senior school are all close by.Accommodation - Hallway - Via a part glazed front door, radiator, wood flooring, door and stairs to first floor and door to inner hall with doors to rooms.Lounge - 4.17m x 3.73m into bay (13'8 x 12'3 into bay) - A box bay window to front, wood floor, a feature fireplace with brick hearth, radiator, picture rails, coving and part glazed doors opening into:Dining Room - 4.01m x 3.05m (13'2 x 10) - Wood floor, radiator, picture rails, coving, opening into kitchen/breakfast room and door to inner hall.Kitchen/Breakfast Room - 4.47m x 3.25m (14'8 x 10'8) - A bright sociable room with a vaulted ceiling with Velux roof windows, patio doors out to the rear garden and window to rear. A fitted kitchen with a range of wall and base units with work tops above incorporating a sink with mixer tap, hob with oven below and extractor above, integrated fridge/freezer and dishwasher and recess for washing machine. A breakfast bar area with space for stools below, wood floor.Study - 3.02m x 2.41m at widest point (9'11 x 7'11 at wide - Window to side and rear, wood floor and a wall mounted gas combination boiler.Shower Room - Window to side, a fitted suite incorporating a shower cubicle, basin, W.C. heated towel rail, part tiled walls and tiled floor.First Floor - Landing - Window to side, hatch to loft and doors to rooms.Bedroom 1 - 4.01m x 3.05m (13'2 x 10) - Window to rear, an extensive range of fitted wardrobes, wood floor and radiator.Bedroom 2 - 3.76m x 3.40m (12'4 x 11'2) - Window to front, feature fireplace, wood floor and radiator.Bedroom 3 - 2.13m x 1.73m (7 x 5'8) - Window to front and radiator.Shower Room - Window to rear, a fitted suite incorporating a shower cubicle, basin, W.C. heated towel rail, tiled walls and floor.Outside - Frontage - A low level brick retaining wall to the front with a gate and pathway to the front door.Rear Garden - 21.03m (69) - A sunny south facing garden with a paved patio area with steps down to the garden which is mainly laid to lawn, outside lights and tap. To the rear of the garden is a superb free standing home office. There's a gate to the rear of the garden giving pedestrian access to Sutton Road.Home Office - 4.70m x 2.34m (15'5 x 7'8) - An impressive outbuilding with a vaulted ceiling providing a light and airy feel with windows to side and front, light and power points.BrochuresHatfield Road, St. AlbansBrochure
Location
Address
Hatfield Road, St. Albans
City
Hatfield Road
Map
Features And Finishes
Semi-detached, Lounge, Dining room, Kitchen/breakfast with vaulted ceiling, Downstairs showeroom, Three bedrooms, Family shower room, South facing garden, Detached home office, Chain free
Legal Notice
Our comprehensive database is populated by our meticulous research and analysis of public data. MirrorRealEstate strives for accuracy and we make every effort to verify the information. However, MirrorRealEstate is not liable for the use or misuse of the site's information. The information displayed on MirrorRealEstate.com is for reference only.
Real Estate Broker
Paul Barker Estate Agents, St Albans
Brokerage
Paul Barker Estate Agents, St Albans
Profile Brokerage WebsiteTop Tags
Three bedrooms family shower room South facing garden home officeLikes
0
Views
12
Related Homes
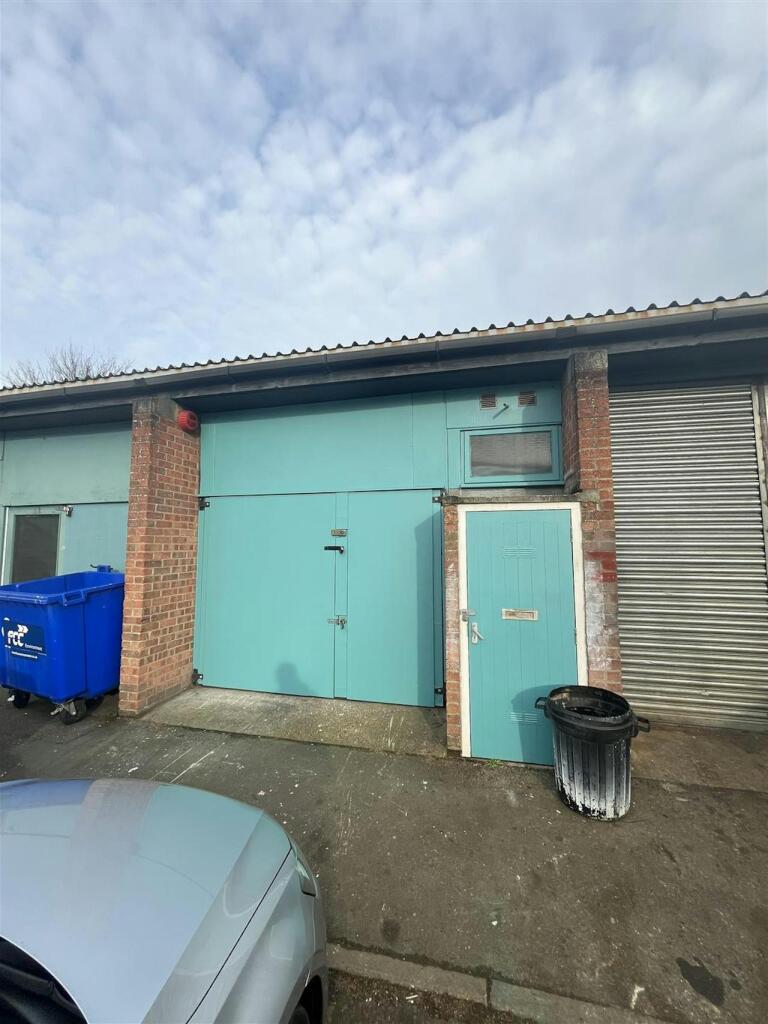
12 Fiddlebridge Industrial Centre, Lemsford Road, Hatfield, AL10 0DE
For Rent: GBP917/month
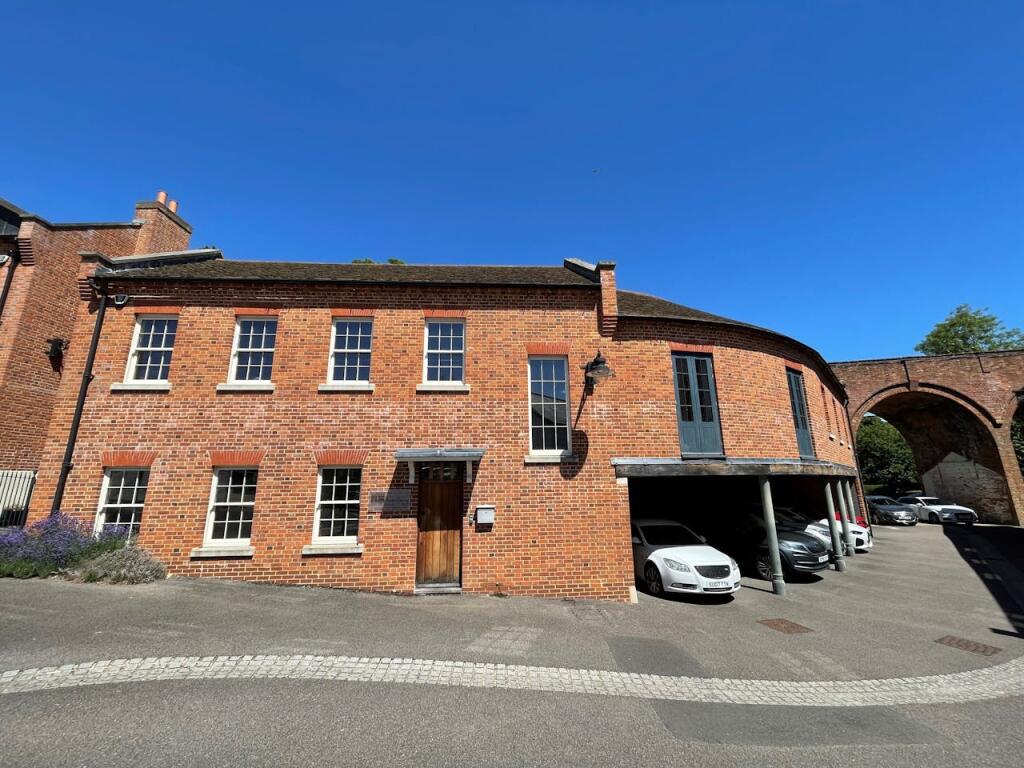
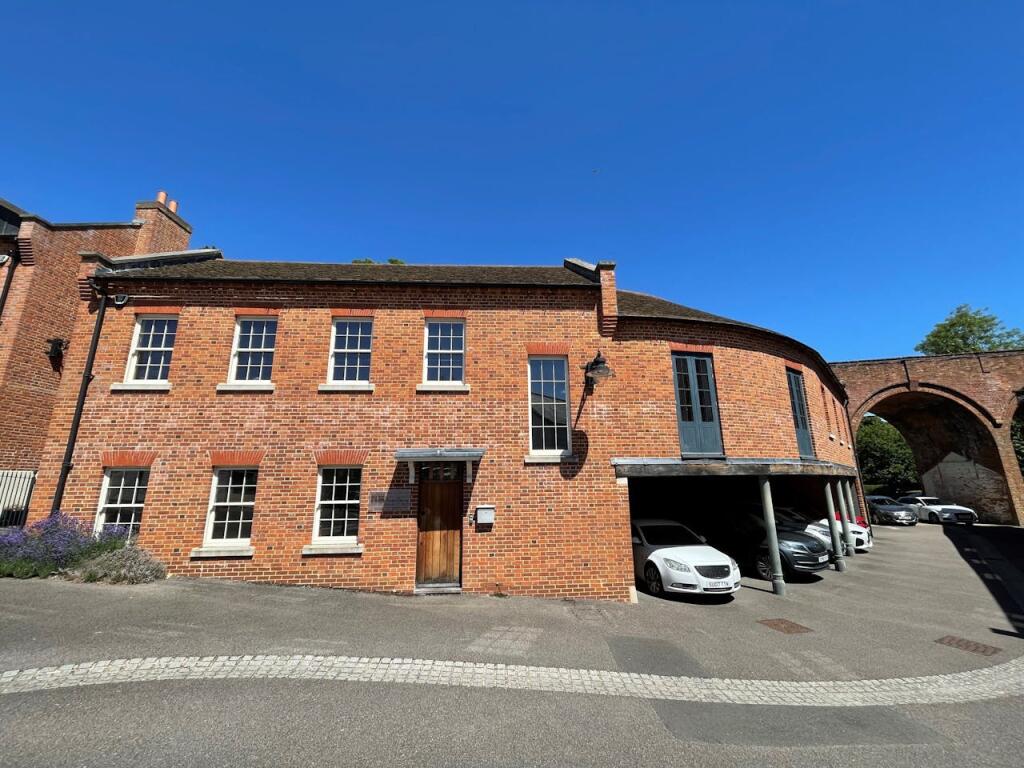
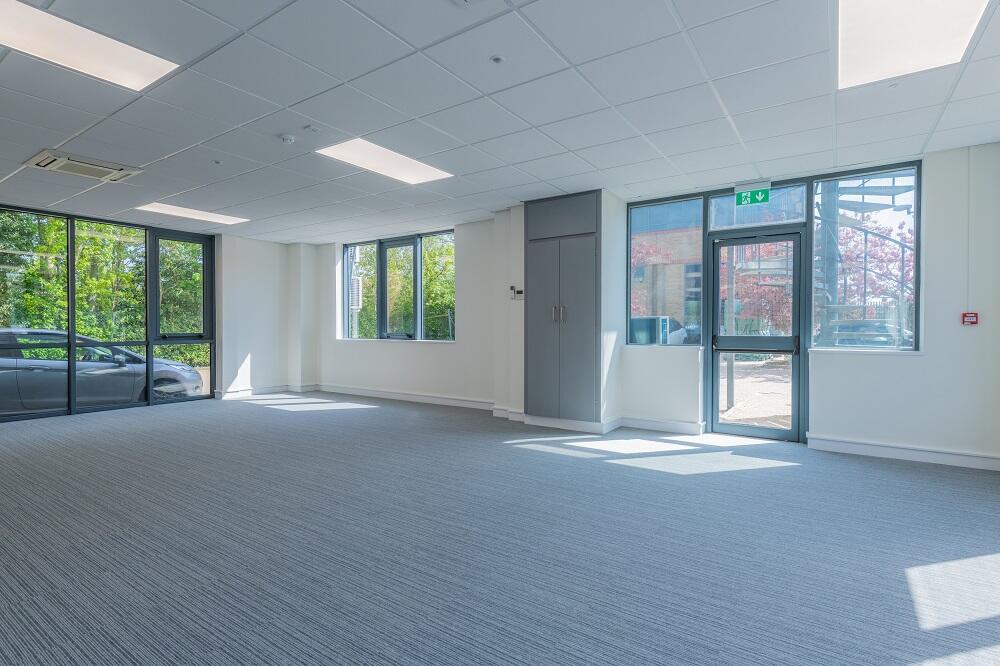

Unit 28 The IO Centre, Hearle Way, Hatfield, Hertfordshire, AL10 9EW
For Rent: GBP69,950/month
