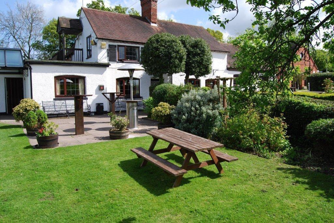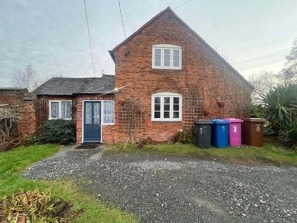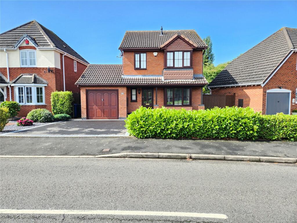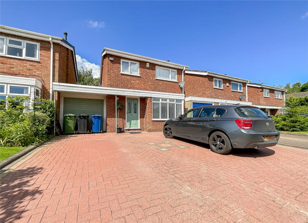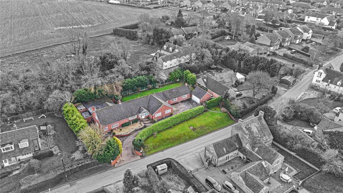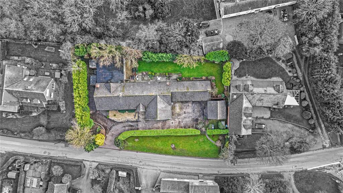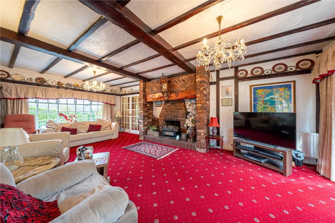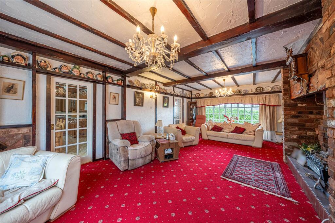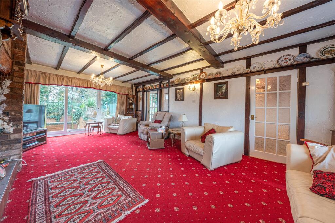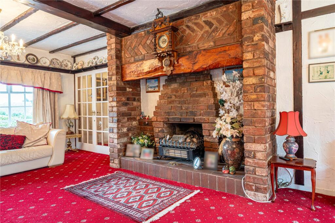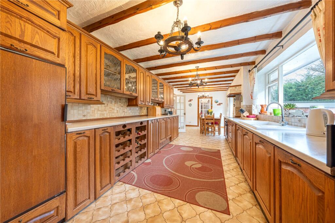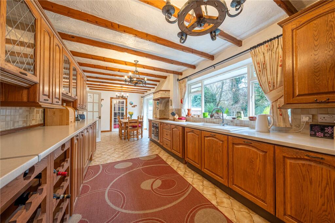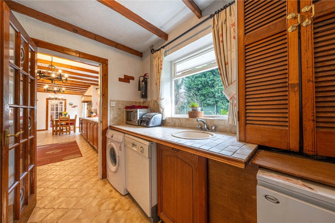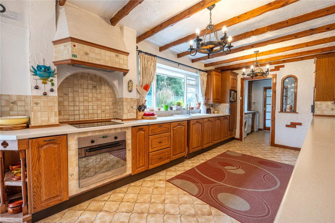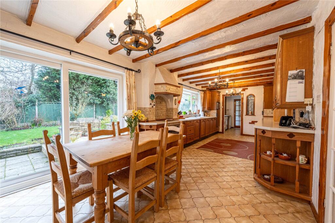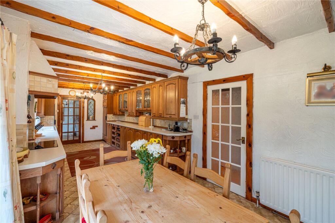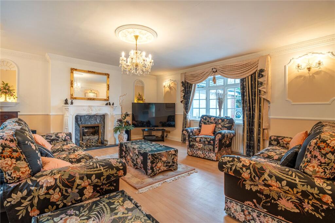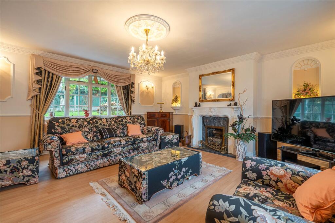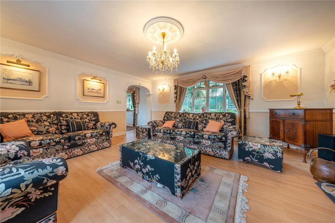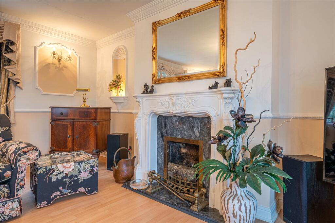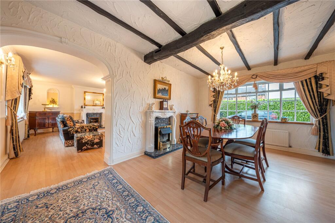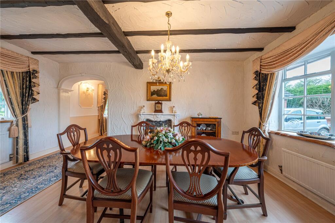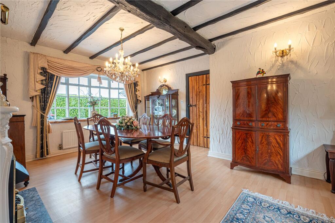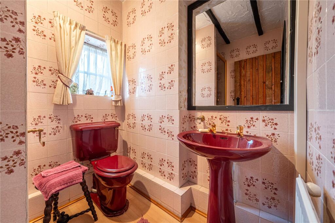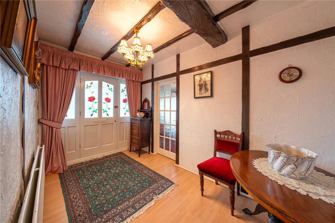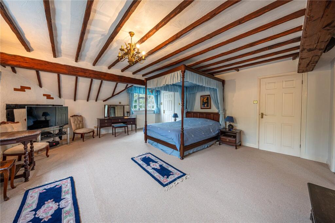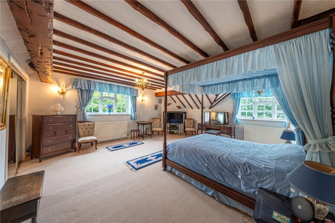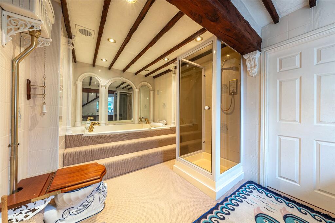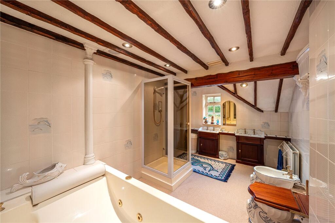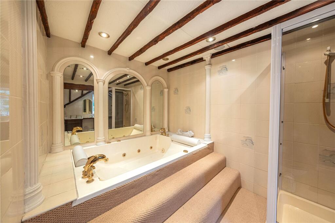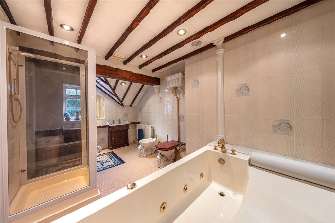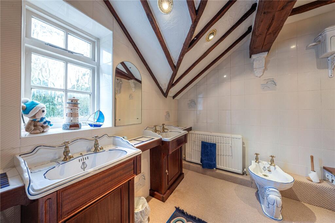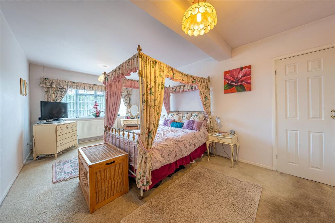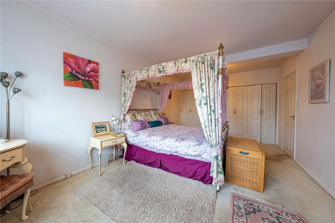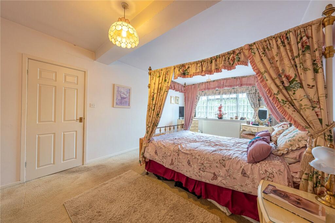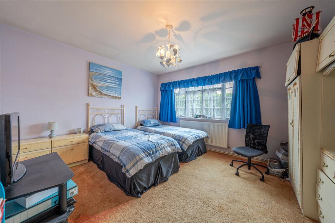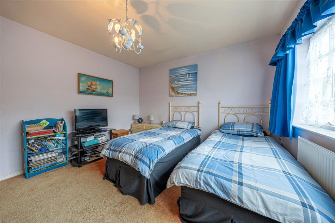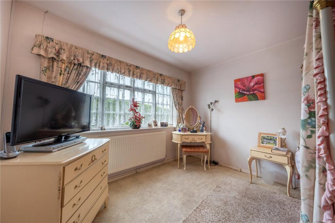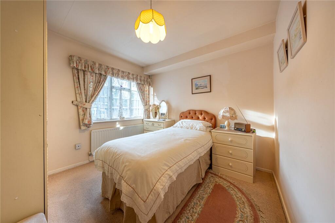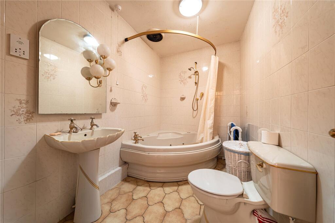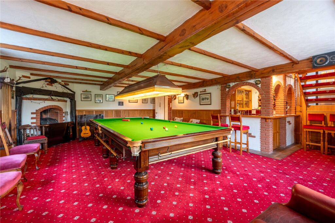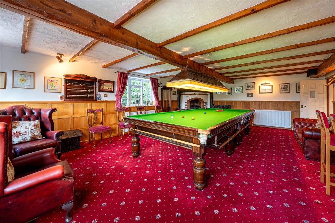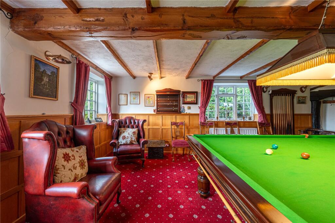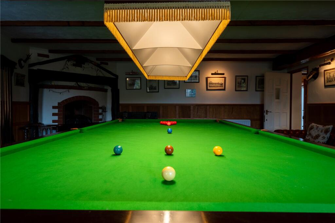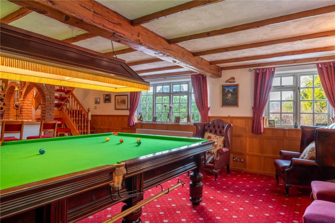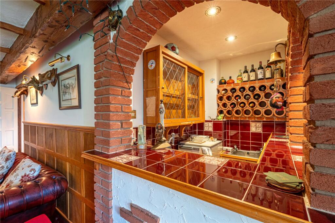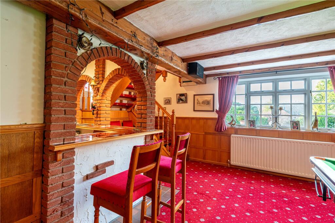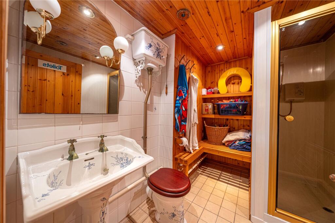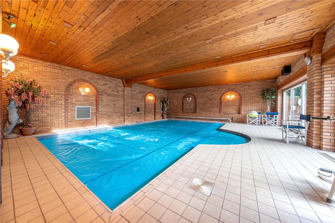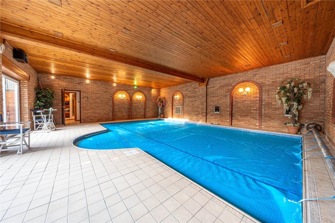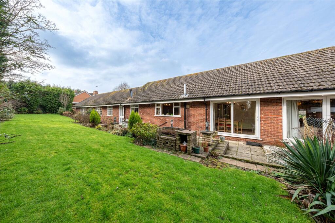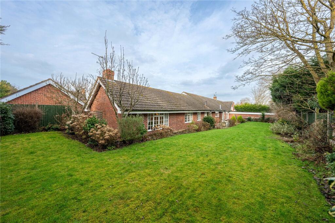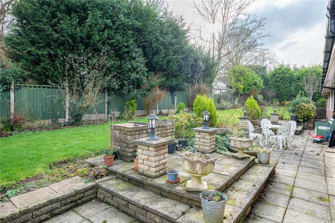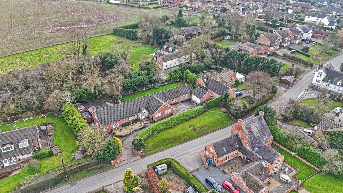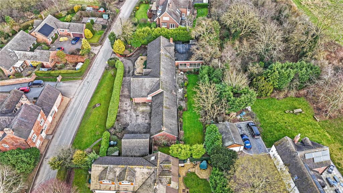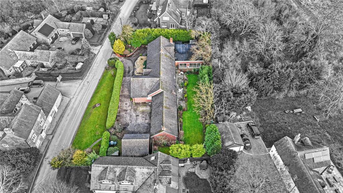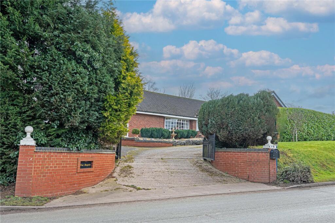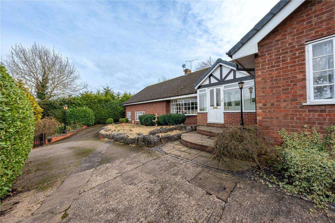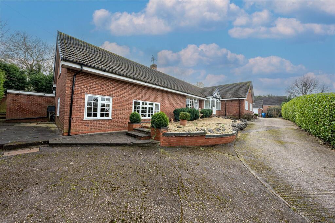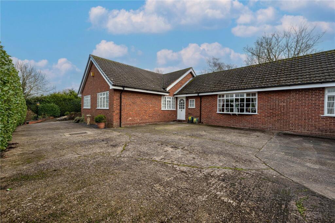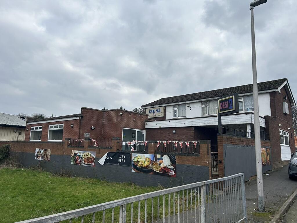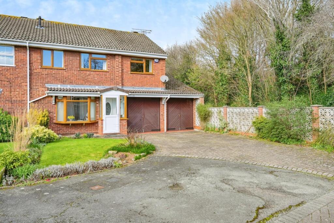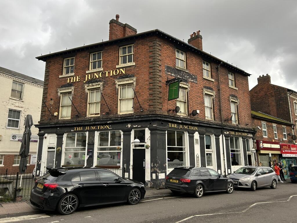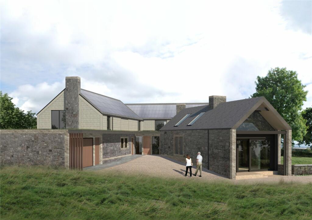Haunton Road, Harlaston, Tamworth, Staffordshire, B79
For Sale : GBP 775000
Details
Bed Rooms
4
Bath Rooms
5
Property Type
Bungalow
Description
Property Details: • Type: Bungalow • Tenure: N/A • Floor Area: N/A
Key Features: • FOUR BEDROOM DETACHED BUNGALOW • SOUGHT AFTER VILLAGE LOCATION • DETACHED DOUBLE GARAGE & LARGE FRONTAGE/PLOT • INDOOR SWIMMING POOL, SNOOKER ROOM & BAR • FIVE BATHROOMS • PRIVATE & ENCLOSED • SUPERB POTENTIAL THROUGHOUT
Location: • Nearest Station: N/A • Distance to Station: N/A
Agent Information: • Address: 9 Bolebridge Street, Tamworth, B79 7PA
Full Description: *** FOUR BEDROOM DETACHED BUNGALOW *** SOUGHT AFTER VILLAGE LOCATION *** DETACHED DOUBLE GARAGE & LARGE FRONTAGE/PLOT *** INDOOR SWIMMING POOL, SNOOKER ROOM & BAR *** FIVE BATHROOMS *** PRIVATE & ENCLOSED *** SUPERB POTENTIAL THROUGHOUT *** If you are looking for a property that can offer multi generational living, as well as potential to end this already huge detached bungalow, this property is one to view. Wilkins Estate Agents are delighted to bring to market this private and secluded bungalow, location within the sought after village of Harlaston. This village offers nothing but peace and tranquillity, with a number of field walks, a local church in the heart of the village as well as a central village pub. This property also benefits from being a short distance away from local towns and cities, including being a stones throw from the popular and ever growing Tamworth Town, Birmingham City Centre, Lichfield and Sutton Coldfield, offering a number of entertainment facilities.Upon entering in to this property, you will arrive through electric gates where the property itself is positioned behind hedging along the front, offering beams of privacy. As you drive up the large frontage of the property, you will be offered a huge driveway where numerous vehicles can be parked along the full width of this property, as well as there being a double garage. Entering in to the property, as you walk through the porch you will be welcomed in to a spacious hallway which offers numerous rooms leading off to other areas of the property. To the ground floor there is a large reception room featuring an inglenook style fireplace. Adjoining to this reception room is a large open plan kitchen/diner which has creating an incredible entertaining space, as well as having access out to the rear garden. Through the kitchen is a utility room with further storage opportunities. This property then goes on further through another hallway which leads to an additional wing which currently benefits from two further reception rooms, as well as a home office/study and a shower room. Furthermore, this large space provides three further bedrooms, where one bedroom features both fitted wardrobes as well as a en suite shower room. There is also a family bathroom across from these bedrooms. Reverting back to the living room, a bespoke staircase will take you up to the master bedroom which also features a well sized en suite, as well as a staircase taking you down to a tremendous feature to this property... a snooker room and a bar! This room offers a dual aspect and a focal point fire surround and allows plenty of enjoyment amongst family and friends. An additional superb feature is the large indoor swimming pool, benefiting from a changing room/shower room, allowing loads of fun and entertainment for all. This aspect of the property leads through to a private and sunken courtyard style garden. External to the property there are two outbuilding/sheds, again offering ample amounts of storage. To the rear of the garden is a well maintained lawn, decorated with mature shrubs, as well as a further patio area which is the perfect space for garden furniture. LIVING ROOM - 7.05m x 4.26mKITCHEN/DINER - 8.14m x 3.03mUTILITY ROOM - 2.64m x 2.21mBATHROOM EN SUTIE BEDROOM - 5.44m x 3.34mBEDROOM - 4.00m x 3.60mBEDROOM - 3.12m x 2.96mOFFICE - 2.38m x 2.23mSHOWER ROOMDINING ROOM - 5.20m x 3.79mSITTING ROOM - 5.48m x 5.18mMASTER BEDROOM - 5.92m x 5.22mEN SUITE SHOWER ROOM - 2.80m x 2.64mINDOOR SWIMMING POOL - 9.47m x 8.02mSHOWER ROOMSNOOKER ROOM - 7.45m x 5.83mOUTHOUSE - 2.98m x 2.48mSHED - 2.51m x 2.31mDOUBLE GARAGE - 5.17m x 5.16m
Location
Address
Haunton Road, Harlaston, Tamworth, Staffordshire, B79
City
Staffordshire
Features And Finishes
FOUR BEDROOM DETACHED BUNGALOW, SOUGHT AFTER VILLAGE LOCATION, DETACHED DOUBLE GARAGE & LARGE FRONTAGE/PLOT, INDOOR SWIMMING POOL, SNOOKER ROOM & BAR, FIVE BATHROOMS, PRIVATE & ENCLOSED, SUPERB POTENTIAL THROUGHOUT
Legal Notice
Our comprehensive database is populated by our meticulous research and analysis of public data. MirrorRealEstate strives for accuracy and we make every effort to verify the information. However, MirrorRealEstate is not liable for the use or misuse of the site's information. The information displayed on MirrorRealEstate.com is for reference only.
Real Estate Broker
Wilkins Estate Agents, Tamworth
Brokerage
Wilkins Estate Agents, Tamworth
Profile Brokerage WebsiteTop Tags
Likes
0
Views
33
Related Homes
