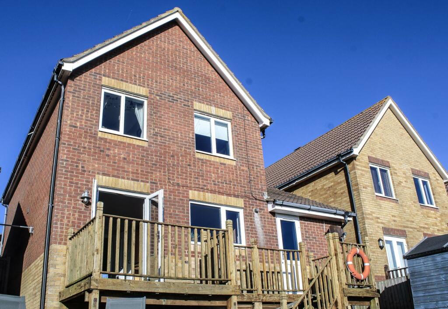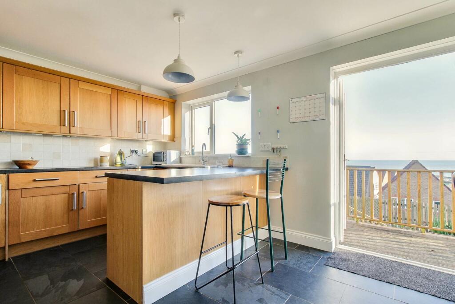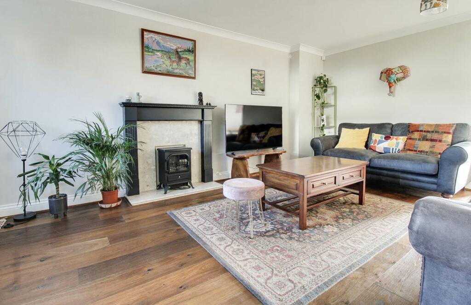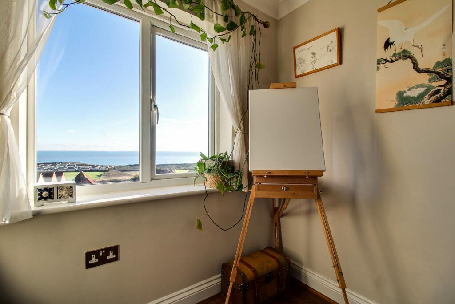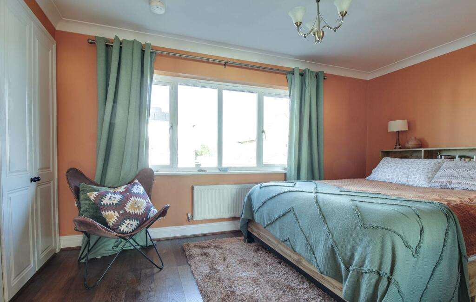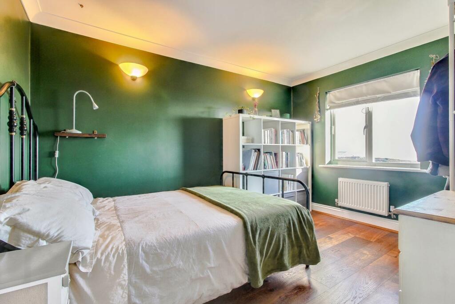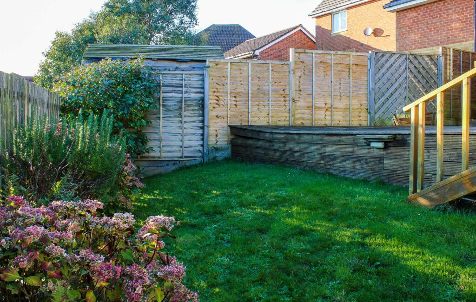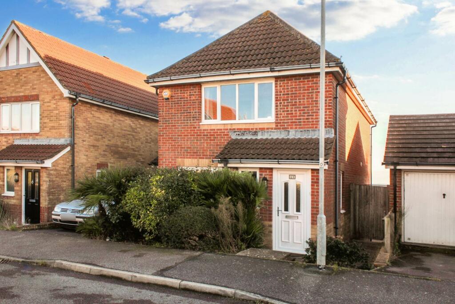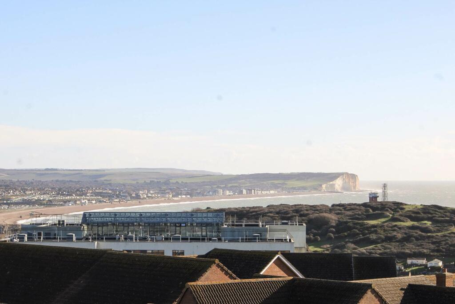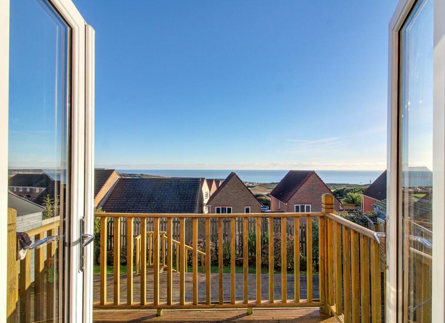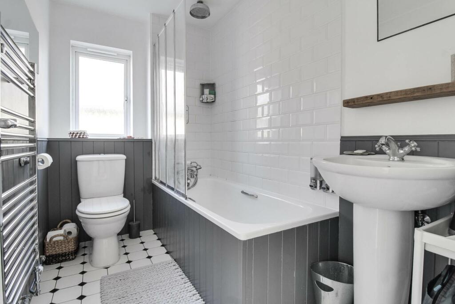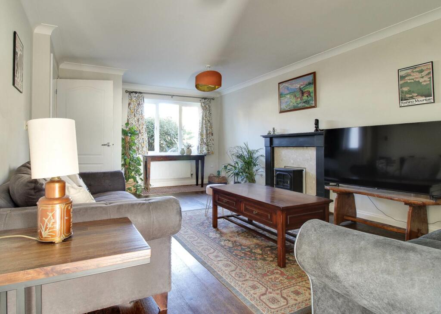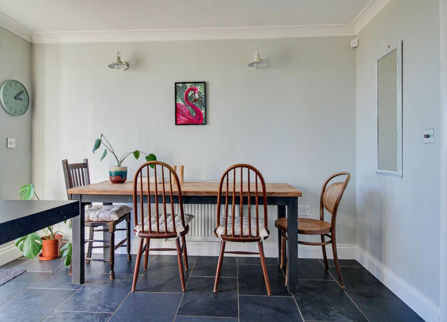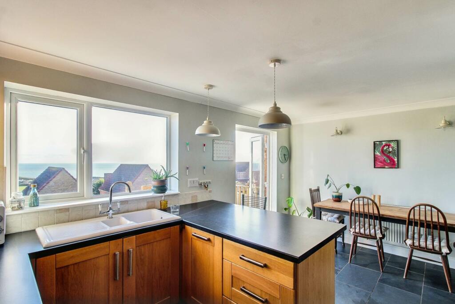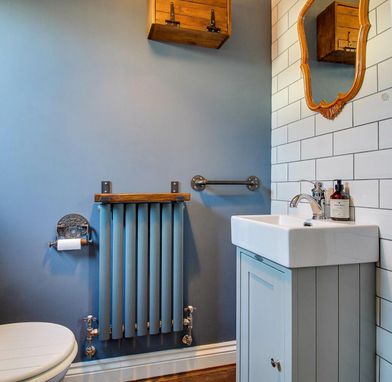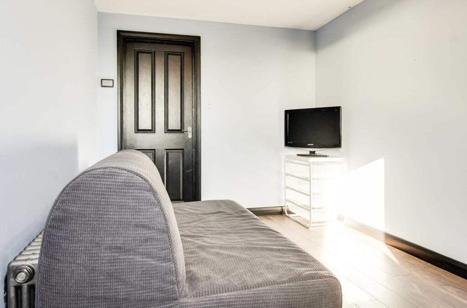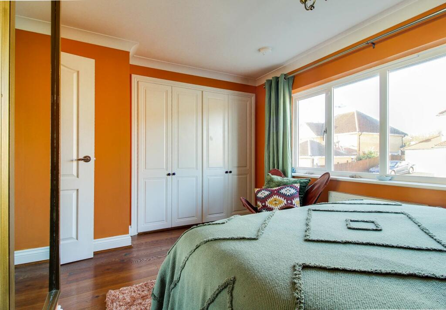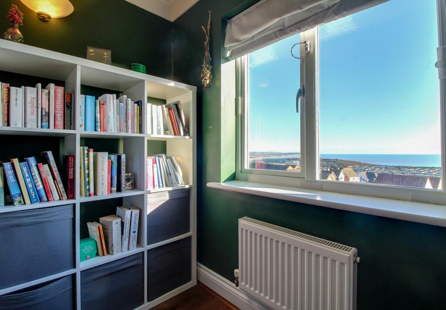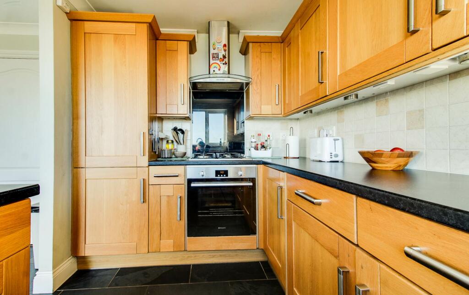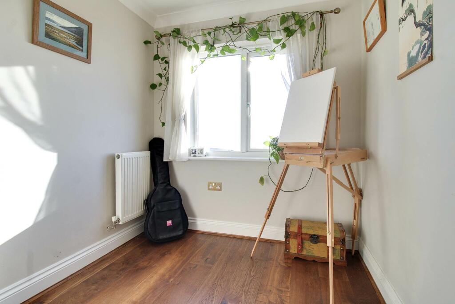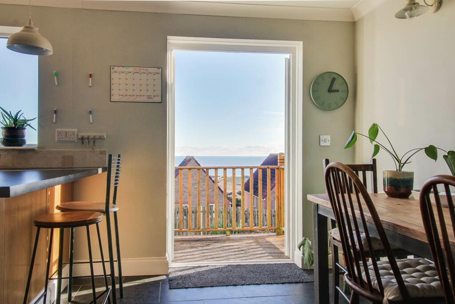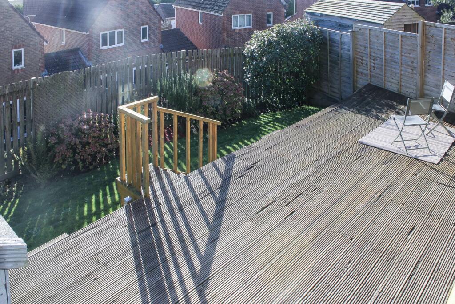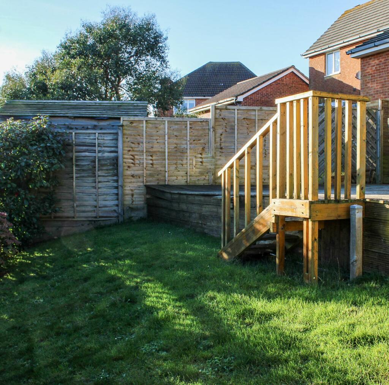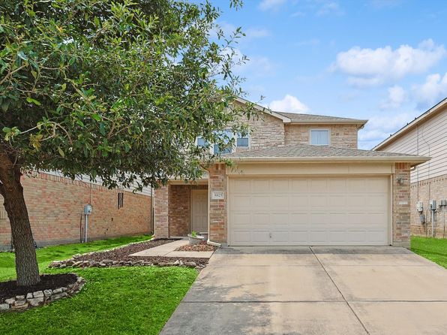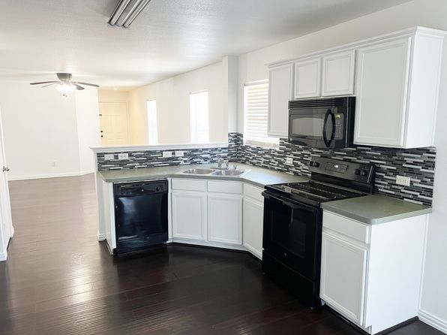Haven Way, Newhaven
For Sale : GBP 424950
Details
Bed Rooms
4
Bath Rooms
2
Property Type
Detached
Description
Property Details: • Type: Detached • Tenure: N/A • Floor Area: N/A
Key Features: • NO ONWARD CHAIN • EXCELLENT COASTAL VIEWS • 3-4 BEDROOMS • 2 SHOWER/BATHROOMS
Location: • Nearest Station: N/A • Distance to Station: N/A
Agent Information: • Address: 56 High Street, Lewes, East Sussex, BN7 1XE
Full Description: Charles Wycherley Independent Estate Agents are delighted to announce the marketing of this fine modern detached house having views over the English Channel, Newhaven Port and Tide Mill to the white cliffs of Seaford`s iconic Seven Sisters. The house has 3 bedrooms on the first floor (2 with exceptional views), one with modern ensuite shower room, and an additional family shower/bathroom. The ground floor entrance hall has a cloakroom, and there is a sitting room and open kitchen/living room. The front garden has a driveway for parking and the garage is converted with storage to the front and a 4th bedroom/office to a large 2-tier deck to the lower lawned garden, again with fabulous views. The property benefits from double glazed windows and gas fired central heating. Haven Way is approached via Gibbon Way from the centre of Newhaven, including shops, a Sainsbury superstore, pubs and cafes, as well as the marina, port, harbour and fort areas. There is a local convenience store close by and there is a bus stop (5 minutes walk from the house) with direct bus lines to Brighton (35 mins), Seaford and Eastbourne. Harbour primary school is an approximate 16 minute walk and Seahaven secondary school just a few minutes walk from the property. Castle Hill Nature Reserve and Harbour Heights Reserve are within 2 minutes walk of the property. Newhaven Railway Station has services to Lewes with onward connections to London Victoria, with convenient food outlets beyond.ACCOMMODATION WITH APPROXIMATE MEASUREMENTS COMPRISES:-FIRST FLOORLANDINGHatch to insulated roof space with folding loft ladder and electricity. Airing cupboard with Elite electric central heating system and water tank. Wood flooring. Stairs to ground floor with exposed wood treads, painted wood balustrade and hand rail.BEDROOM 1 (MAIN)13`6 x 11`3 max. uPVC double glazed window looking to Haven Way. 2 Sets of double wardrobe cupboards with hanging rails and shelves. Radiator. Wood flooring. Telephone point. Cornice.ENSUITE SHOWER ROOM8`6 x 4`. Double shower unit with Hydra independent shower. Pedestal wash basin. Low level w.c. Half tiled walls and tiled floor. Extractor fan. Heated chrome towel rail. BEDROOM 212`2 x 8`8. uPVC double glazed window overlooking the garden to the south aspect with excellent views over the English channel and Tide Mills to the Seven Sisters and South Downs. Radiator. 2 Wall lights and dimmer switch. Wood flooring.BEDROOM 310`8 x 6`8. uPVC double glazed window with superb views to the English Channel. Antique style wall light. Fitted desk top. Radiator. Wood flooring.FAMILY SHOWER/BATHROOM9`6 x 5`2. uPVC double glazed window. Wood panelled steel bath with glazed shower screen, mixer tap and shower attachment. Pedestal wash basin. Low level w.c. Independent drench shower. Chrome heated towel rail. Extractor fan. Tiled floor and bath area. Oak shelf. GROUND FLOORENTRANCE HALLuPVC double glazed window and entrance door. Open wood stairs to first floor landing. Cloaks hanging space. Wood flooring.CLOAKROOMuPVC double glazed window. Low level w.c. Wash basin with mixer tap and cupboard under. Modern radiator. Wood flooring.SITTING ROOM19` x 12`6. uPVC double glazed window overlooking the front garden. Granite fireplace with wood mantle, hearth and electric fire. Radiator. Dimmer switch. TV point. Understairs cupboard with cloaks space and electric light. KITCHEN/LIVING ROOM15`8 x 11`9. uPVC double glazed patio doors to rear garden and uPVC double glazed window with superb view to the English Channel, lighthouse and Seven Sisters. Ceramic 1½ bowl sink unit with single drainer, cupboard under with stainless steel handles. Bosch 4-ring stainless steel hob and Hotpoint stainless steel electric oven. Cooke & Lewis stainless steel extractor. Glazed splashback. Worktop with drawer and cupboard under. Range of wall cupboards. Fitted fridge/freezer. Breakfast bar with fitted Bosch dishwasher. Drawers and pan drawers. Stone tiled floor. Dining area with tiled floor, drop light. radiator and doors to garden.GARAGE STORE & OFFICE/BEDROOM 4Front storage area: with up-and-over door. Power and lighting. Hatch to roof space. Space and plumbing for washing machine. Fitted shelves.Office/Bedroom 4: 12`10 x 8`6. Radiator. Wood flooring. Dimmer switch. TV point.OUTSIDEFRONT GARDENDriveway for parking, leading to garage. Shrubs beds.REAR GARDENApproximately 35` depth garden with 2-tier deck having excellent views to sea and white cliffs. Wood deck with balustrade and hand rail. Steps to lawn and large deck area with storage under, for south-east aspect. Timber shed 8` x 4`, with shelves and power. Steps to lower lawned area with shrub beds. Outside light and outside water tap. Slabbed steps to wooden gate and side entrance. what3words /// soccer.witty.hexesNoticePlease note we have not tested any apparatus, fixtures, fittings, or services. Interested parties must undertake their own investigation into the working order of these items. All measurements are approximate and photographs provided for guidance only.BrochuresWeb Details
Location
Address
Haven Way, Newhaven
City
Haven Way
Features And Finishes
NO ONWARD CHAIN, EXCELLENT COASTAL VIEWS, 3-4 BEDROOMS, 2 SHOWER/BATHROOMS
Legal Notice
Our comprehensive database is populated by our meticulous research and analysis of public data. MirrorRealEstate strives for accuracy and we make every effort to verify the information. However, MirrorRealEstate is not liable for the use or misuse of the site's information. The information displayed on MirrorRealEstate.com is for reference only.
Real Estate Broker
Charles Wycherley Independent Estate Agents, Lewes
Brokerage
Charles Wycherley Independent Estate Agents, Lewes
Profile Brokerage WebsiteTop Tags
marina and fort areasLikes
0
Views
27

14446 Robert I Walker Blvd , Austin, Travis County, TX, 78728 Austin TX US
For Sale - USD 335,000
View HomeRelated Homes




3337 Haven Way, Burbank, Los Angeles County, CA, 91504 Los Angeles CA US
For Sale: USD2,299,500

3831 Lake Haven Way, Atlanta, Fulton County, GA, 30349 Atlanta GA US
For Sale: USD600,000

1192 Oak Haven Way, Antioch, Contra Costa County, CA, 94531 Silicon Valley CA US
For Sale: USD639,000

3780 Lake Haven Way, Atlanta, Fulton County, GA, 30349 Atlanta GA US
For Sale: USD574,900

