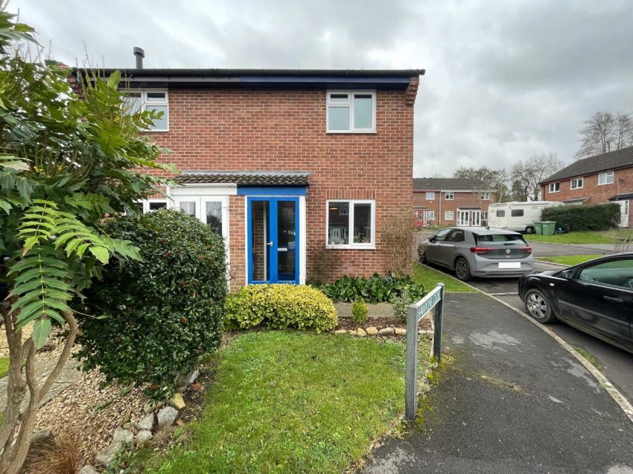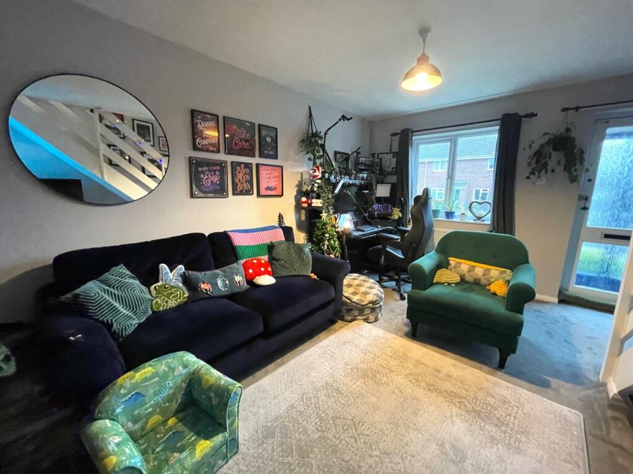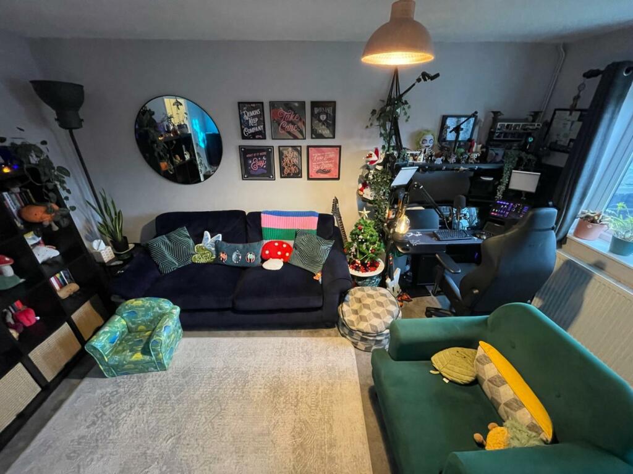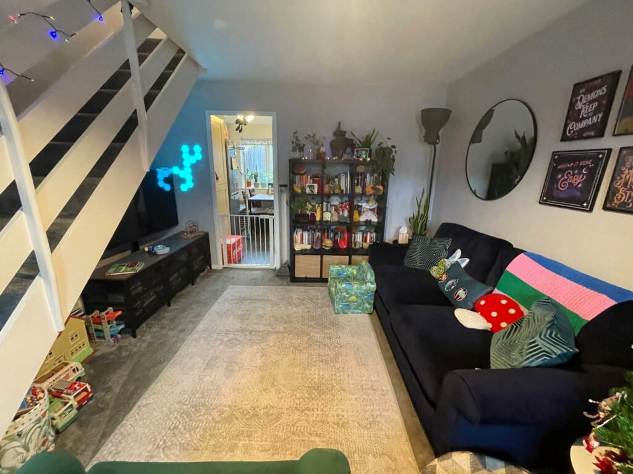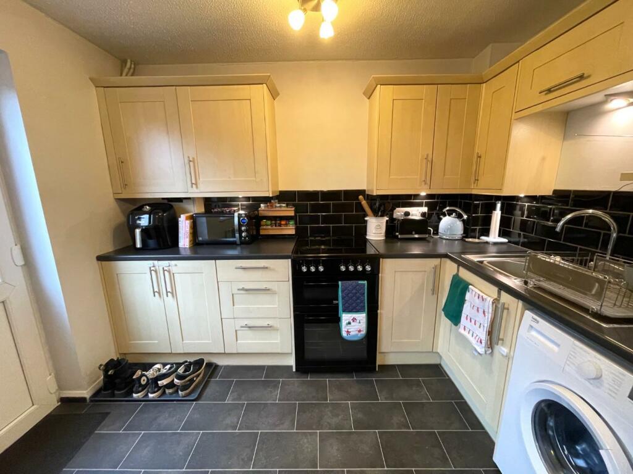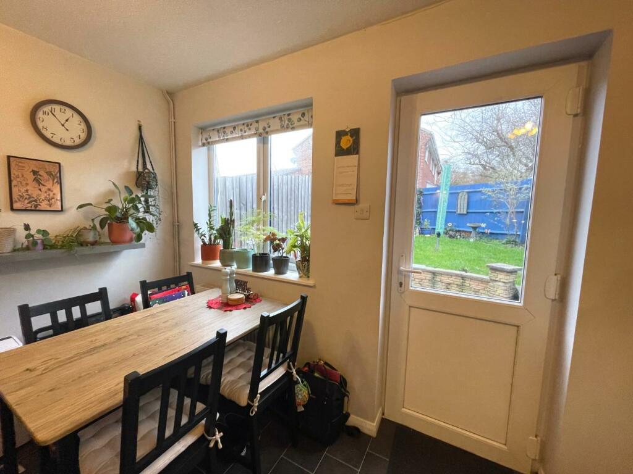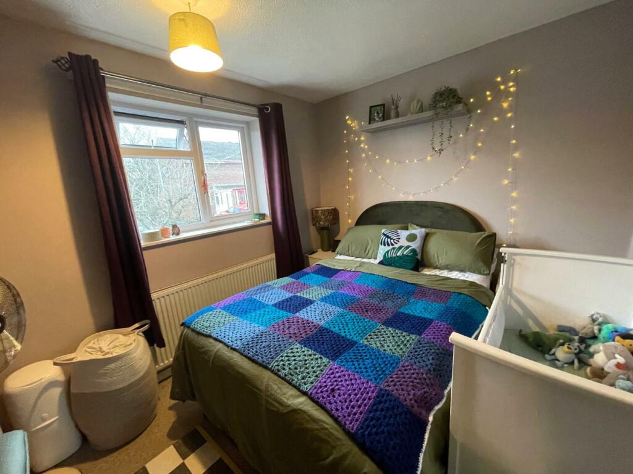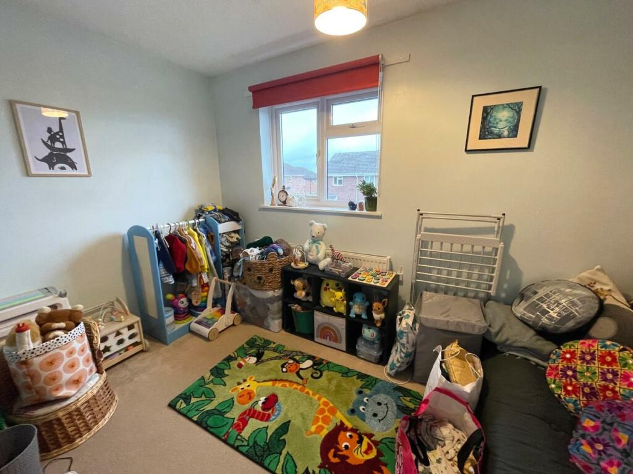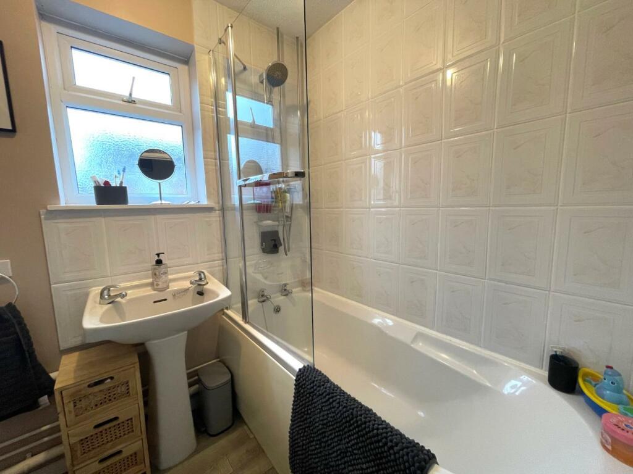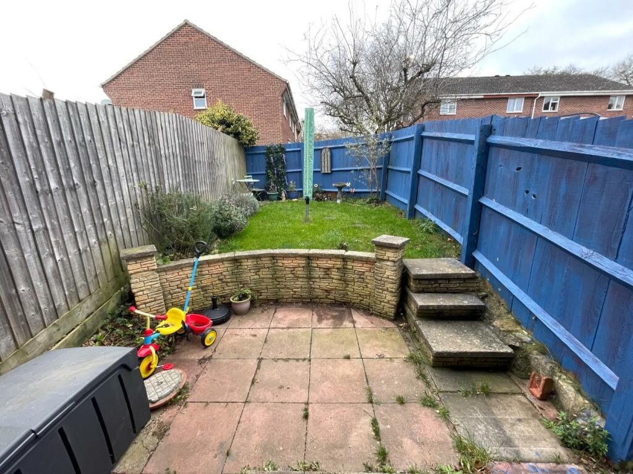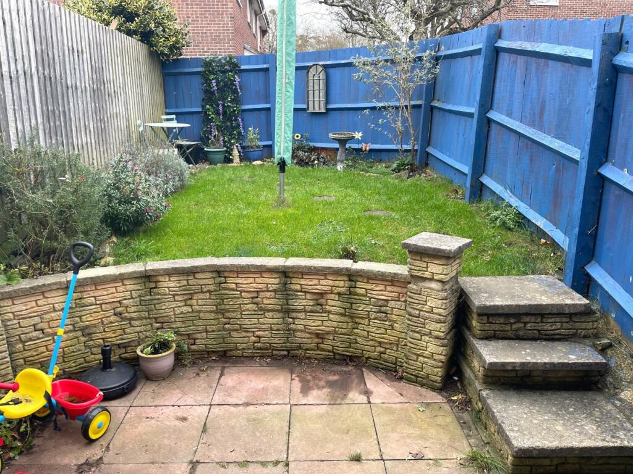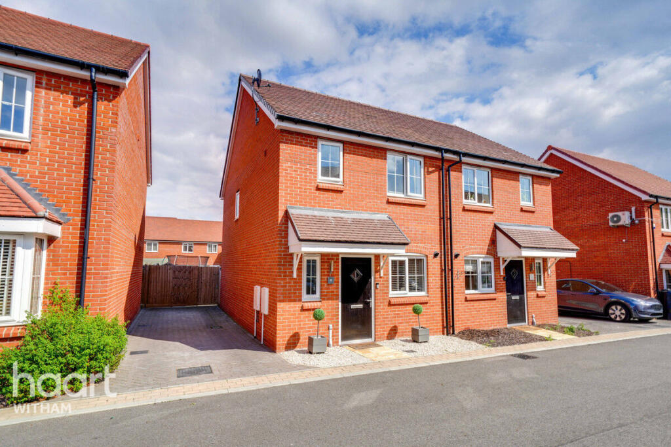Hawkins Close, Street
For Sale : GBP 205000
Details
Bed Rooms
2
Bath Rooms
1
Property Type
Semi-Detached
Description
Property Details: • Type: Semi-Detached • Tenure: N/A • Floor Area: N/A
Key Features: • Living Room • Kitchen/Diner • Two Bedrooms • Bathroom • Rear Garden • Off Road Parking • Gas Central Heating • UPVC Double Glazing • Quiet Location
Location: • Nearest Station: N/A • Distance to Station: N/A
Agent Information: • Address: 20 High Street, Glastonbury, BA6 9DU
Full Description: A two bedroom semi-detached home, located in a quiet cul-de-sac in Street has come to the market. The property comprises of lounge, kitchen/diner, two double bedrooms and bathroom. Outside has a enclosed rear garden and off road parking for two vehicles. An early viewing is essential to really appreciate what this property has to offer. This property would make an ideal starter home or investment opportunity.Porch - Door leading to living Room.Living Room - 4.52m x 3.58m (14'10 x 11'9) - Radiator. UPVC double glazed window to front. Stairs to first floor. Door leading to kitchen/diner.Kitchen/Diner - 3.56m x 3.00m (11'8 x 9'10) - A range of wall, drawer and base units with laminate work surface over. Stainless steel sink with drainer and mixer tap over. Tiling to splash prone areas. Space and plumbing for a washing machine. Space for cooker. Radiator. Space for dining furniture. Space for an upright fridge/freezer. UPVC double glazed window and door leading to rear garden.Landing - Doors leading to bedroom, one, two and family bathroom. Airing Cupboard.Bedroom One - 3.58m x 2.54m (11'9 x 8'4) - Radiator. UPVC double glazed window to front.Bedroom Two - 11'9 x 8'6 - Radiator. UPVC double glazed window to rear.Bathroom - Low level WC. Wash hand basin. Panelled bath with shower over. Radiator. UPVC double glazed obscure window to rear.Rear Garden - Laid to lawn, enclosed with wooden fencing. Patio and entertaining area, Gate providing access to the side. To the rear of the property is off road parking for two vehicles.Front Of Property - Garden laid to lawn. Pathway leading to the front door.Disclaimer - Important Notice: Tor Estates, its clients and any joint agents give notice that 1: They are not authorised to make or give any representations or warranties in relation to the property either here or elsewhere, either on their own behalf or on behalf of their client or otherwise. They assume no responsibility for any statement that may be made in these particulars. These particulars do not form part of any offer or contract and must not be relied upon as statements or representations of fact. 2: Any areas, measurements or distances are approximate. The text, photographs and plans are for guidance only and are not necessarily comprehensive. It should not be assumed that the property has all necessary planning, building regulation or other consents and Tor Estates have not tested any services, equipment or facilities. Purchasers must satisfy themselves by inspection or otherwise.BrochuresHawkins Close, Street
Location
Address
Hawkins Close, Street
City
Hawkins Close
Features And Finishes
Living Room, Kitchen/Diner, Two Bedrooms, Bathroom, Rear Garden, Off Road Parking, Gas Central Heating, UPVC Double Glazing, Quiet Location
