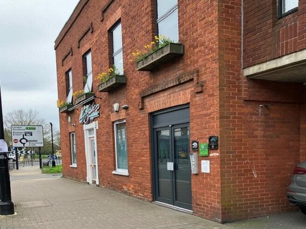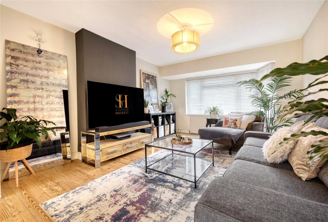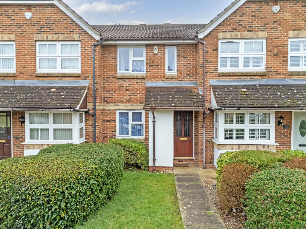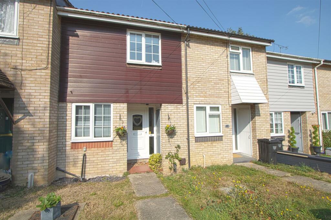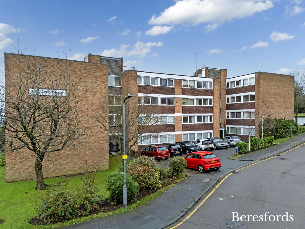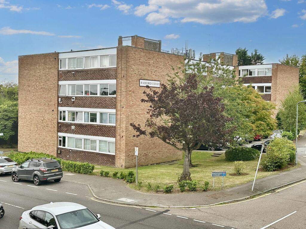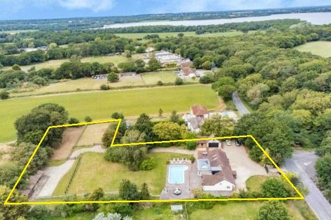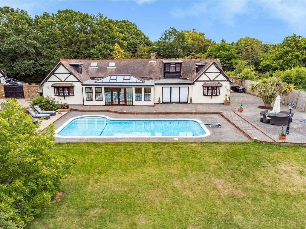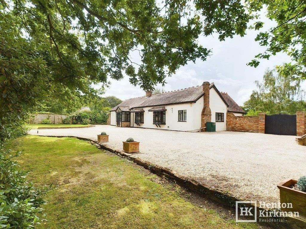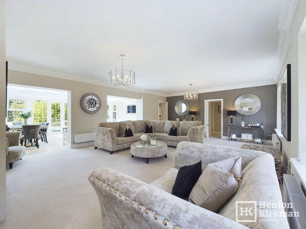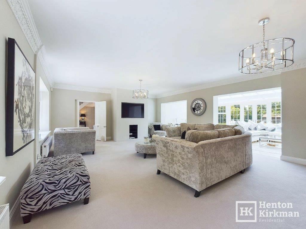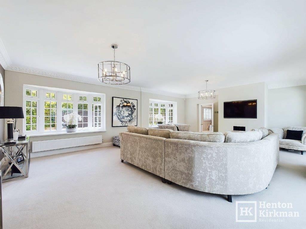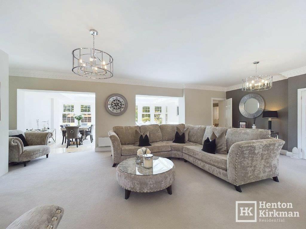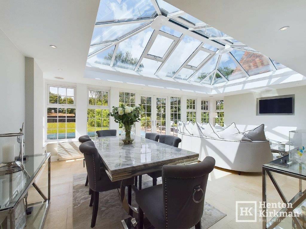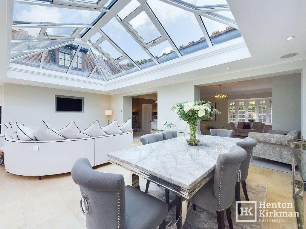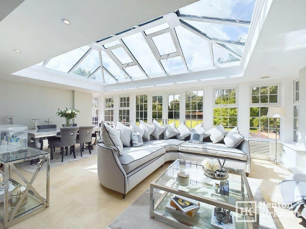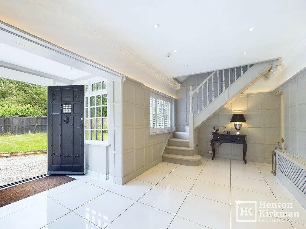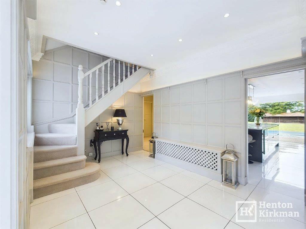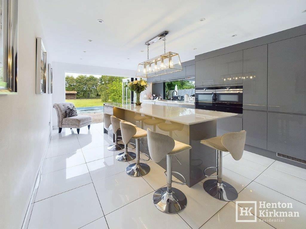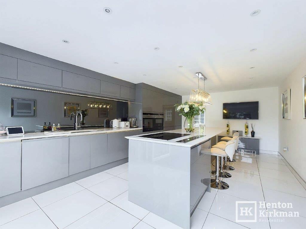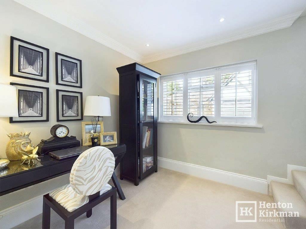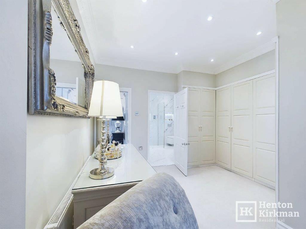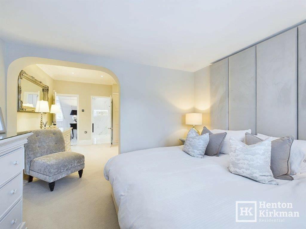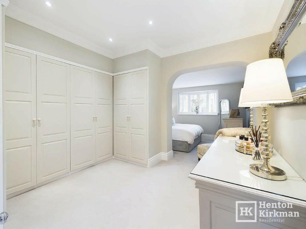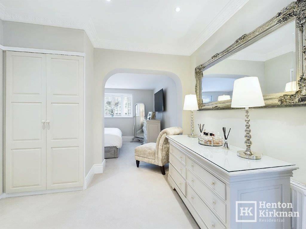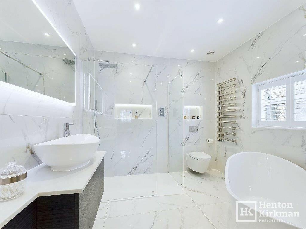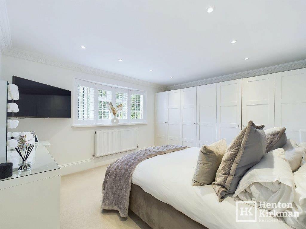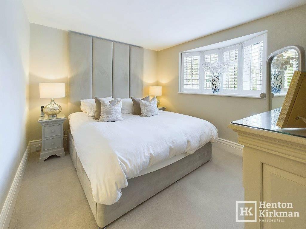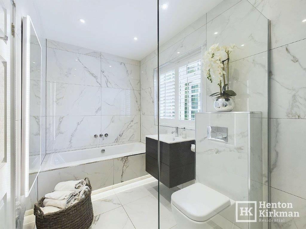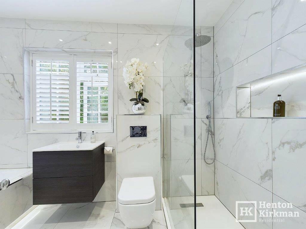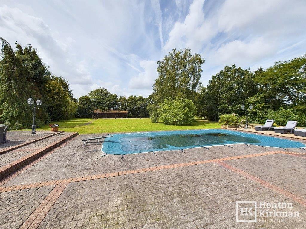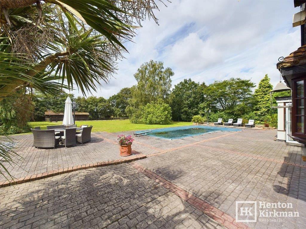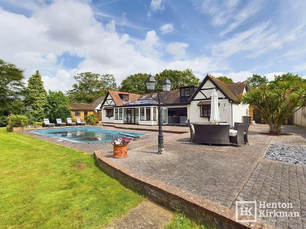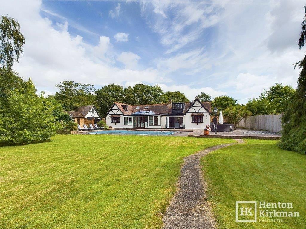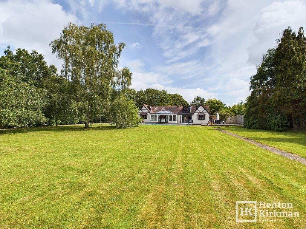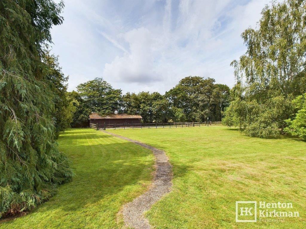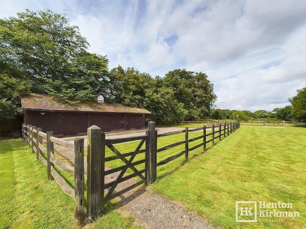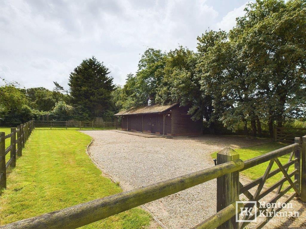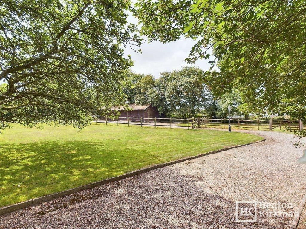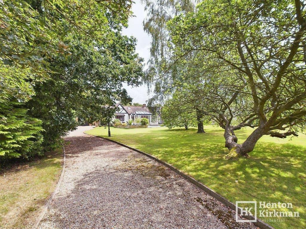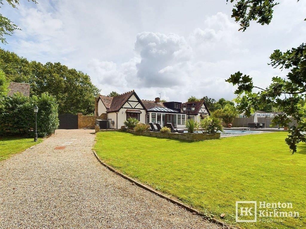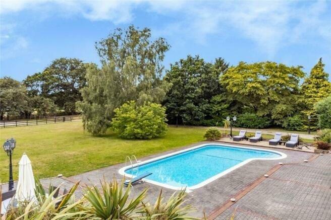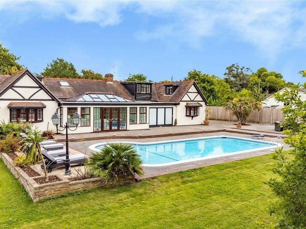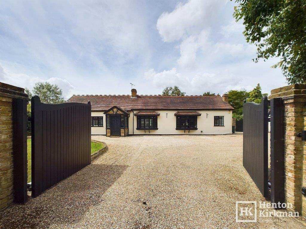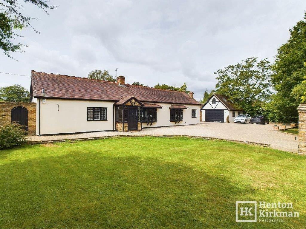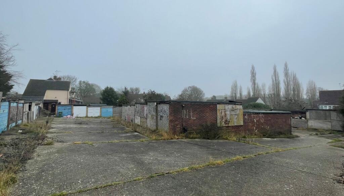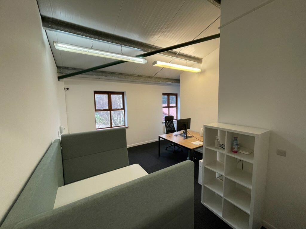Hawkswood Road, Downham, nr Billericay, CM11 1JZ
For Sale : GBP 1450000
Details
Bed Rooms
5
Bath Rooms
2
Property Type
Detached
Description
Property Details: • Type: Detached • Tenure: N/A • Floor Area: N/A
Key Features: • Sitting on the outskirts of Billericay within the respected village of Downham • Impressively Wide, yet Secluded Plot of Approximately 1.3 Acres Behind Electric Gates • Five Bedrooms and Two Newly Refitted Bathrooms • Siemens-equipped Kitchen • Large Living Spaces • Detached Duplex Annexe and Double Garage • Stable Block, Tack Room and Menage • Extensive Patio and Heated Swimming Pool • Plans for a Substantial Replacement Dwelling
Location: • Nearest Station: N/A • Distance to Station: N/A
Agent Information: • Address: The Horseshoes, 137A High Street, Billericay, CM12 9AB
Full Description: Sitting on the outskirts of Billericay within the respected village of Downham, this substantial home resides on an impressively wide, yet secluded plot of approximately 1.3 acres behind electric gates. This property provides a unique blend of accommodation, all of which has been refurbished, with the majority being just 18 months old.
The internal styling boasts a tasteful modern theme, where well-chosen fittings and finishes exude a high level of quality and comfort. The ground floor footprint alone is approximately 2000 sq. ft. (approx. 186 sq. m.), creating a light and airy spacious feel. Generously sized living areas, including an orangery with sandstone floor tiles and a lantern roof, and a kitchen with Siemens appliances, Quooker hot tap and bifold doors opening onto the rear terrace with a swimming pool, give you an entertainment space to be proud of.
The bedroom areas within this property occupy the four corners of this home and are best described as being their own individual suites.
The main bedroom is on the ground floor and features a separate dressing room and a luxuriously fitted four-piece bathroom with a walk-in shower and a freestanding bath. In addition to an extra ground floor bedroom, there are three more bedrooms on the first floor, all with walk-in wardrobes that connect, plus dressing rooms and studio/study areas, instantly creating cozy child spaces.
Outside, the garden benefits from a southwest direction and established surroundings, featuring formal lawns and an extensive patio.
Gates to the side of the house and a gravel drive enable vehicles to access the rear of the garden, where there is a stable block and an additional garden area that was once a floodlit menage.
Sitting just behind the double garage is a duplex one-bedroom annex, which includes a kitchen and shower room but would require some decoration before habitation.
All in all, this is a home that offers great family spaces, big areas for entertainment and secluded rooms for private living.
ACCOMMODATION AS FOLLOWS..
RECEPTION HALL 4.63m > 2.86m x 4.86m (approx. 15.2 ft. > 9.4 ft. x 15.9 ft.)
KITCHEN/BREAKFAST ROOM 6.02m x 4.3m (approx. 19.8 ft. x 14.1 ft.)
LIVING ROOM 8.2m x 5.5m (approx. 26.9 ft. x 18 ft.)
ORANGERY 7.05m x 4.4m (approx. 23.1 ft. x 14.4 ft.)
STUDY 3.04m x 2.9m (approx. 10 ft. x 9.5 ft.)
MAIN BEDROOM 6.24m x 3.59m (approx. 20.5 ft. x 11.8 ft.), incorporating dressing area
ENSUITE FOUR-PIECE BATHROOM 2.74m x 2.64m (approx. 9 ft. x 8.6 ft.)
BEDROOM TWO 4.1m x 3.54m (approx. 13.4 ft. x 11.6 ft.)
ADDITIONAL GROUND FLOOR BATHROOM
SECOND FLOOR LANDING WITH STUDIO/STUDY SPACE
BEDROOM THREE 4.33m x 2.4m (approx. 14.2 ft. x 7.9 ft.)
BEDROOM FOUR 3.42m x 2.43m (approx. 11.2 ft. x 8 ft.)
BEDROOM FIVE 5.23m x 2.42m (approx. 17.2 ft. x 7.9 ft.)
OUTSIDE
DETACHED DUPLEX ANNEXE
BEDROOM 5.83m x 2.98m (approx. 19.1 ft. x 9.8 ft.)
KITCHEN/DINER 4.48m x 3.53m (approx. 14.7 ft. x 11.6 ft.)
SHOWER ROOM
DOUBLE GARAGE 6.45m reducing to 4.64m x 6m (approx. 21.1 ft. reducing to 15.2 ft. x 19.7 ft.)
DETACHED STABLE BLOCK AND TACK ROOM Water and power connected
APPROXIMATE 1.3 ACRE PLOT with electric gates and side driveway, providing vehicular access to the gardens.
SWIMMING POOL
Location
Address
Hawkswood Road, Downham, nr Billericay, CM11 1JZ
City
nr Billericay
Features And Finishes
Sitting on the outskirts of Billericay within the respected village of Downham, Impressively Wide, yet Secluded Plot of Approximately 1.3 Acres Behind Electric Gates, Five Bedrooms and Two Newly Refitted Bathrooms, Siemens-equipped Kitchen, Large Living Spaces, Detached Duplex Annexe and Double Garage, Stable Block, Tack Room and Menage, Extensive Patio and Heated Swimming Pool, Plans for a Substantial Replacement Dwelling
Legal Notice
Our comprehensive database is populated by our meticulous research and analysis of public data. MirrorRealEstate strives for accuracy and we make every effort to verify the information. However, MirrorRealEstate is not liable for the use or misuse of the site's information. The information displayed on MirrorRealEstate.com is for reference only.
Real Estate Broker
Henton Kirkman Residential, Billericay
Brokerage
Henton Kirkman Residential, Billericay
Profile Brokerage WebsiteTop Tags
near BillericayLikes
0
Views
24
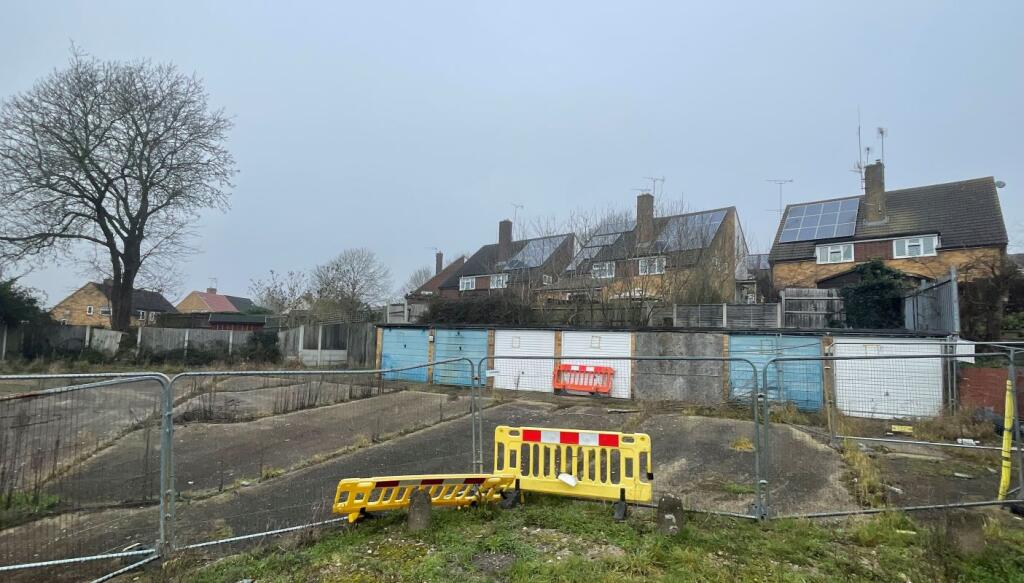
Garage Site Between 21 & 23 Salesbury Drive, Billericay, Essex, CM11 2JH
For Sale - GBP 180,000
View Home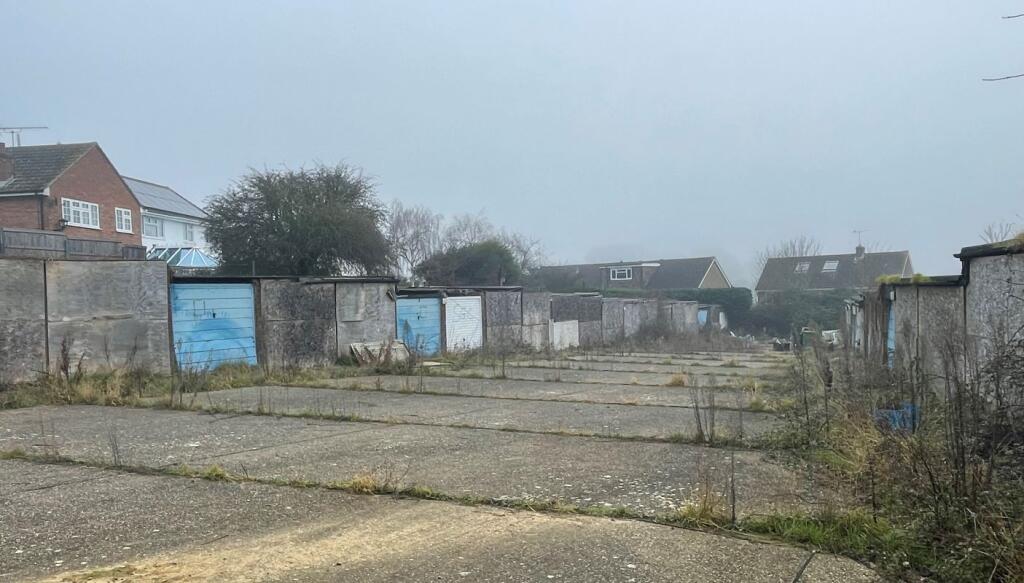
Garage Site Between 82 & 84 Salesbury Drive, Billericay, Essex, CM11 2JJ
For Sale - GBP 350,000
View HomeRelated Homes
