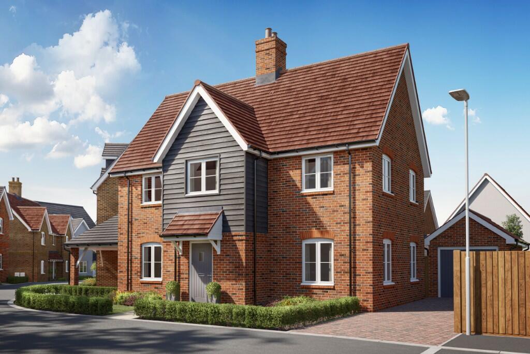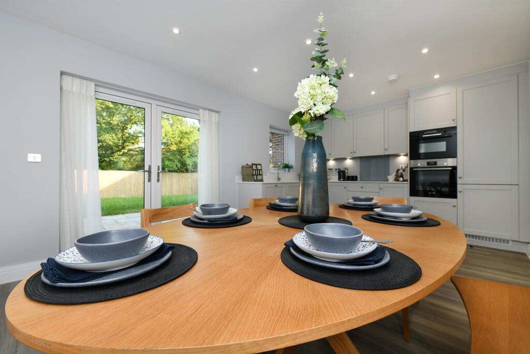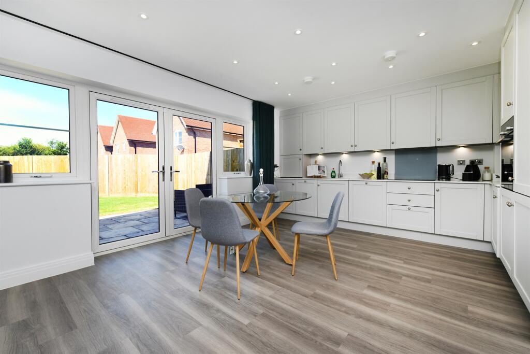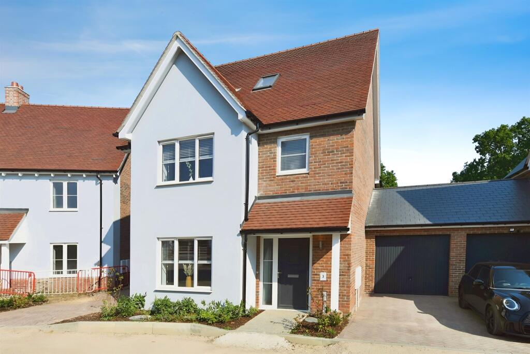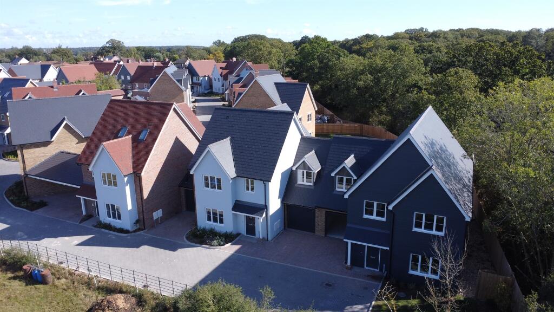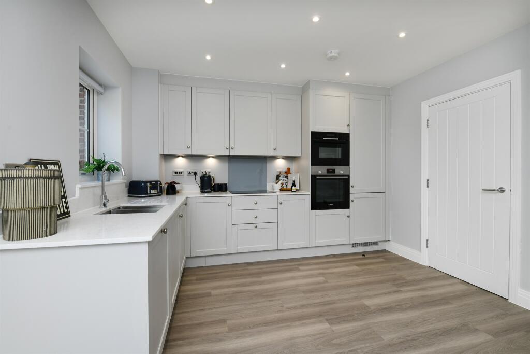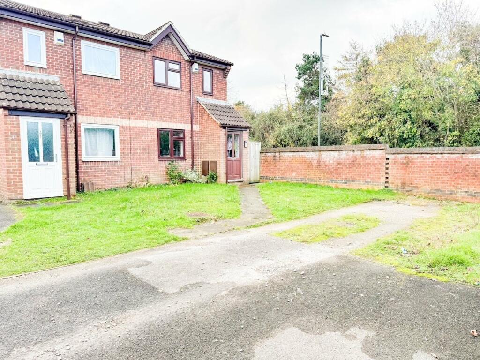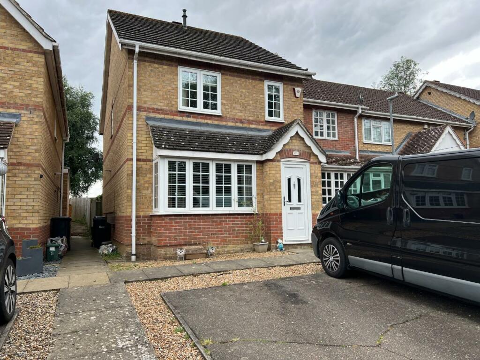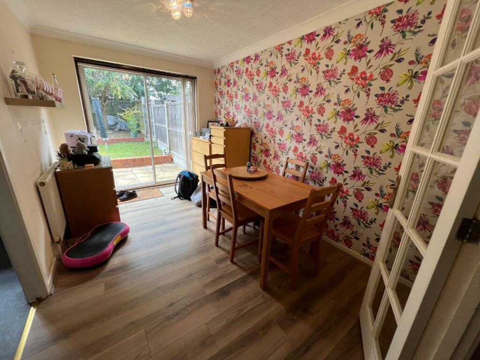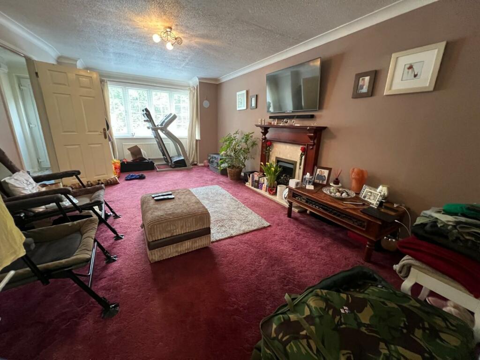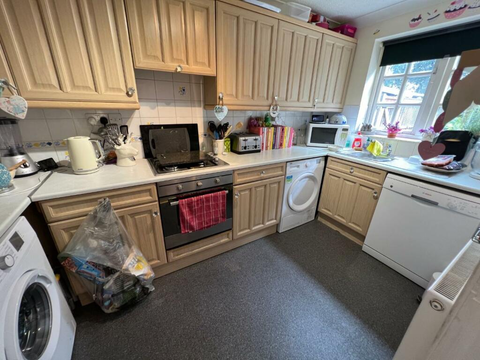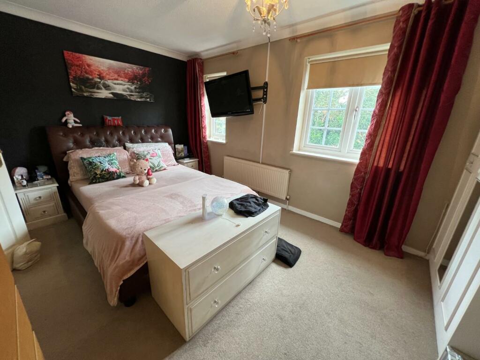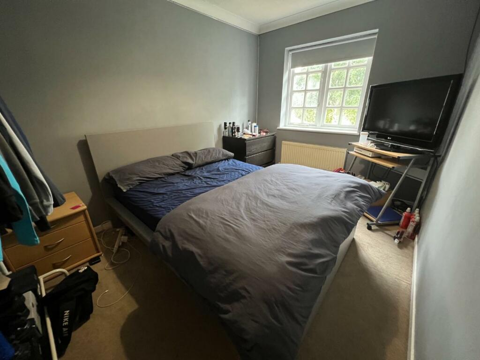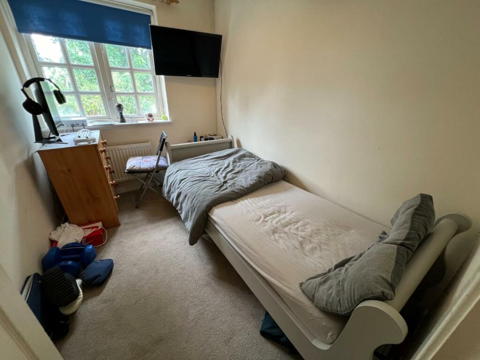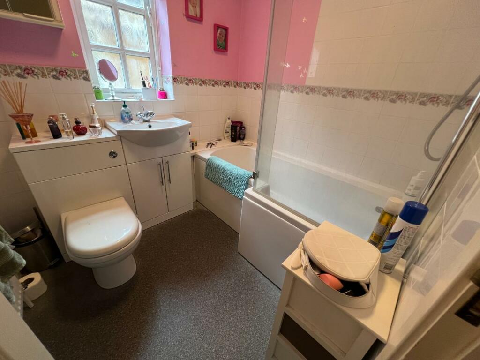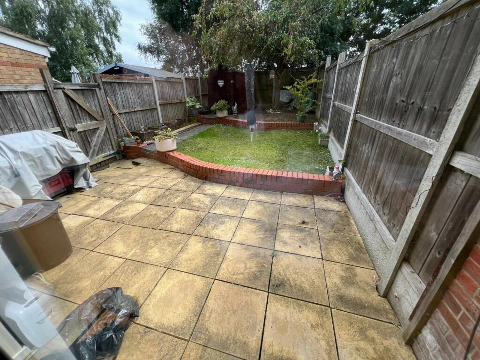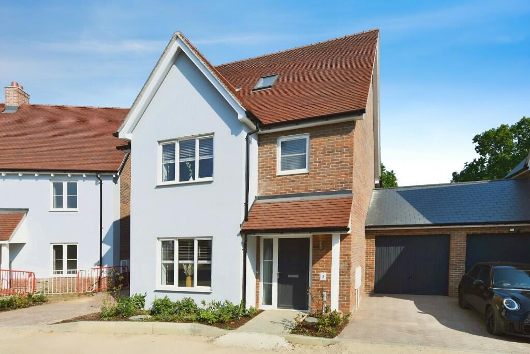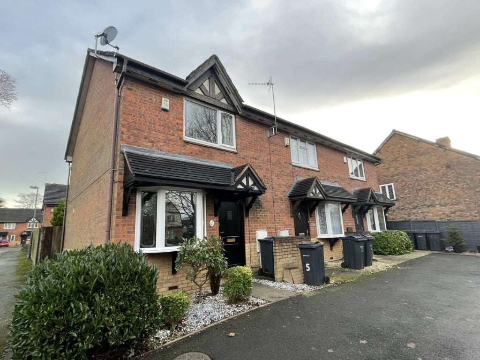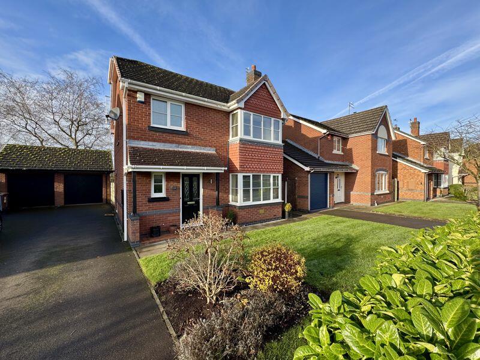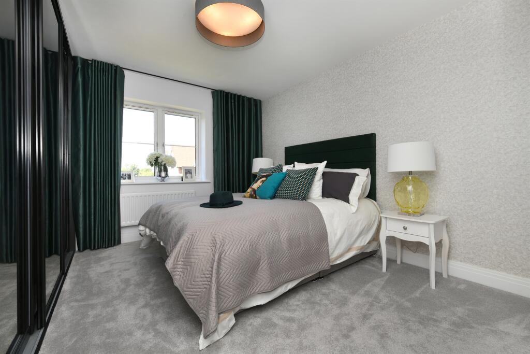Hawthorn Close, Halstead
For Sale : GBP 295000
Details
Bed Rooms
3
Bath Rooms
1
Property Type
End of Terrace
Description
Property Details: • Type: End of Terrace • Tenure: N/A • Floor Area: N/A
Key Features: • MODERN END TERRACE FAMILY HOME • LOCATED OPPOSITE WOODLAND CONSERVATION LAND • THREE BEDROOMS • GAS HEATING & ENERGY RATING - C • SEPARATE DINING ROOM • APPROXIMATE SIZE - 893 sq. ft. • FAMILY BATHROOM • COUNCIL TAX BAND C • ENCLOSED REAR GARDEN, ALLOCATED PARKING SPACE TO FRONT • NO ONWARD CHAIN
Location: • Nearest Station: N/A • Distance to Station: N/A
Agent Information: • Address: 17 High Street, Halstead, CO9 2AA
Full Description: SCOTT MADDISON are delighted to be appointed as the Vendor's chosen Sole Agent and bring to the market for sale this three bedroom end terraced family home, situated towards the end of a cul-de-sac and located opposite woodland conservation area. The property benefits from no onward chain and off road parking.Entrance Hall - UPVC entrance door to hall, stairs rise to the first floor. Radiator. Door to lounge.Sitting Room - 6.02m x 3.51m (19'9" x 11'6") - 19 feet 9 x 11 feet 6, double glazed window to front, gas coal effect real flame fire, and radiator.Dining Room - 3.63m x 2.49m (11'11" x 8'2") - 11 feet 11 x 8 feet 2, double glazed patio doors to rear, under stair storage cupboard.Kitchen - 3.61m x 1.91m (11'10" x 6'3") - Range of base units incorporating 11 feet 10 x 6 feet 3 comprising stainless steel single drainer sink unit. Worktop surface to both sides cutlery drawers, matching wall cupboards over, plumbing for automatic washing machine and dishwasher. Built in 4-ring gas hob, electric oven, and grill under, wall cupboards, radiator, and double glazed window to rear. Landing, cupboard housing the hot water cylinder, and cupboard housing the gas fired boiler.First Floor Landing - Cupboard with immersion tank, cupboard housing the gas boiler.Bedroom One - 4.50m x 3.12m (14'9" x 10'3") - 14 feet 9 x 10 feet 3, two double glazed windows to front. Radiator, two Treble built wardrobe cupboards.Bedroom Two - 3.58m x 2.49m (11'9" x 8'2") - 11feet 9 x 8 feet 2, double glazed window to rear, enjoying part open views over playing field, radiator.Bedroom Three - 2.64m x 1.91m (8'8" x 6'3") - 8 feet 8 x 6 feet 3, double glazed window to rear, enjoying part open views over playing field, radiator.Bathroom - Suite comprising glazed window to side, full length panel bath with electric shower over, low level WC, wash hand basin, double radiator.Outside (Front) - Parking space, and path to main entrance.Outside (Rear) - Rear, extends to approximately 32 feet in depth. Patio to the immediate rear. Two raised lawn sections beyond shed. Garden shed to remain, all enclosed by lapped panel fencing, side gate access to the front. Open plan low maintenance tarmac/allocated parkingServices - We understand mains electricity, gas, water and drainage are connected to the property.Council Tax Band: C.BrochuresHawthorn Close, HalsteadBrochure
Location
Address
Hawthorn Close, Halstead
City
Hawthorn Close
Features And Finishes
MODERN END TERRACE FAMILY HOME, LOCATED OPPOSITE WOODLAND CONSERVATION LAND, THREE BEDROOMS, GAS HEATING & ENERGY RATING - C, SEPARATE DINING ROOM, APPROXIMATE SIZE - 893 sq. ft., FAMILY BATHROOM, COUNCIL TAX BAND C, ENCLOSED REAR GARDEN, ALLOCATED PARKING SPACE TO FRONT, NO ONWARD CHAIN
Legal Notice
Our comprehensive database is populated by our meticulous research and analysis of public data. MirrorRealEstate strives for accuracy and we make every effort to verify the information. However, MirrorRealEstate is not liable for the use or misuse of the site's information. The information displayed on MirrorRealEstate.com is for reference only.
Real Estate Broker
Scott Maddison, Halstead
Brokerage
Scott Maddison, Halstead
Profile Brokerage WebsiteTop Tags
Three BedroomsLikes
0
Views
6
Related Homes
