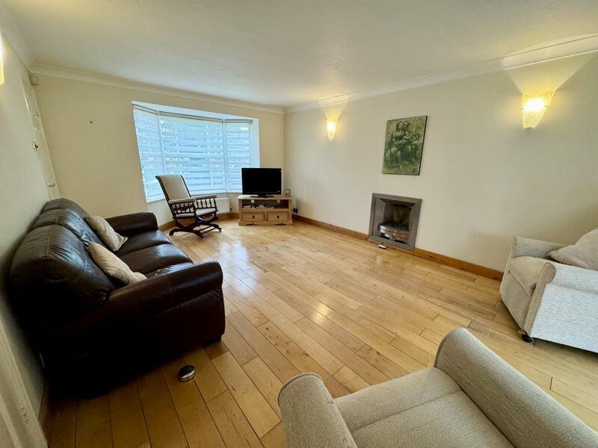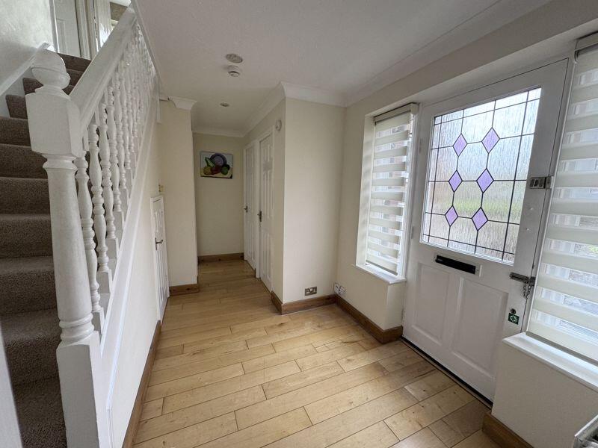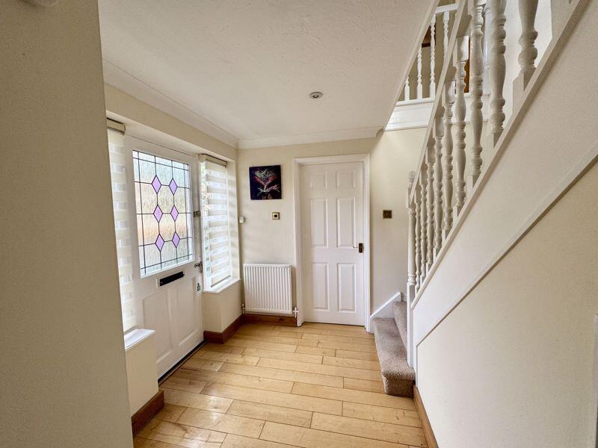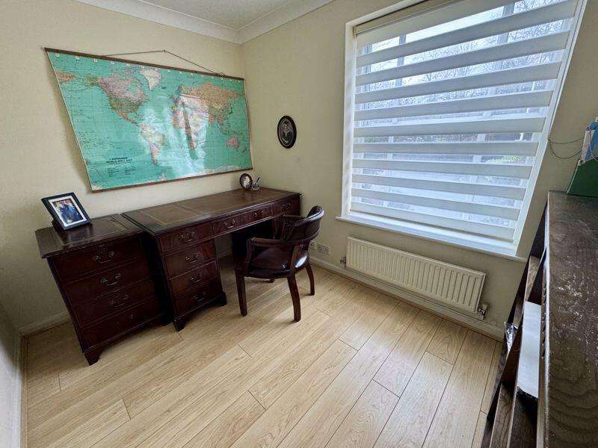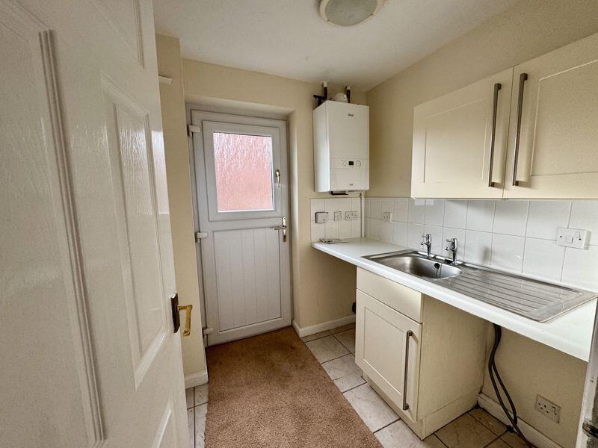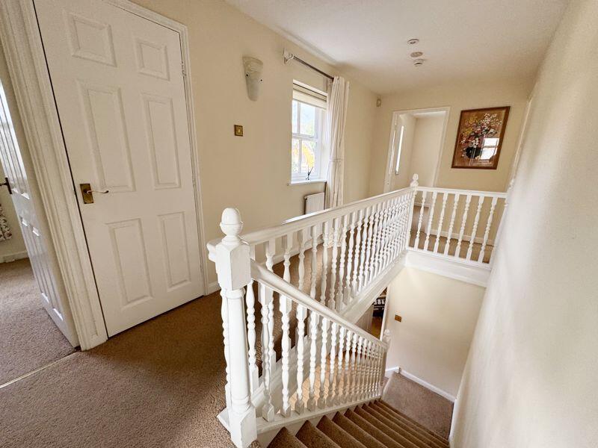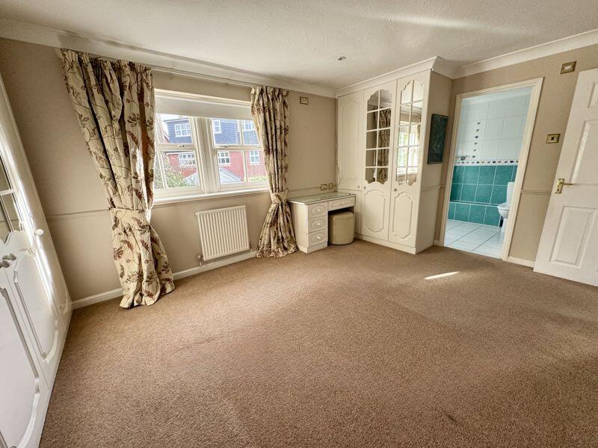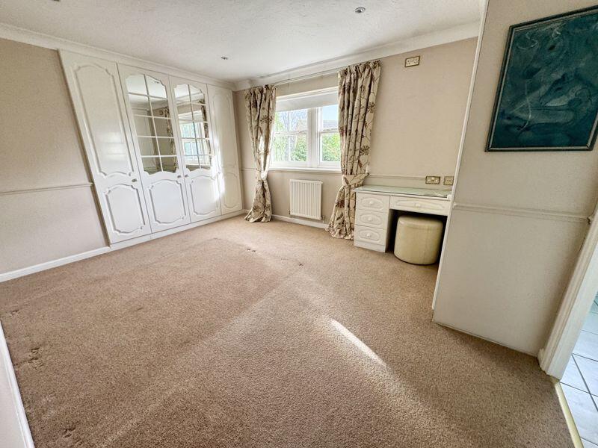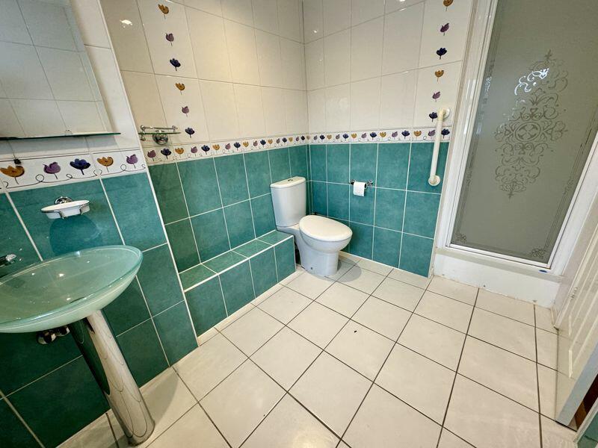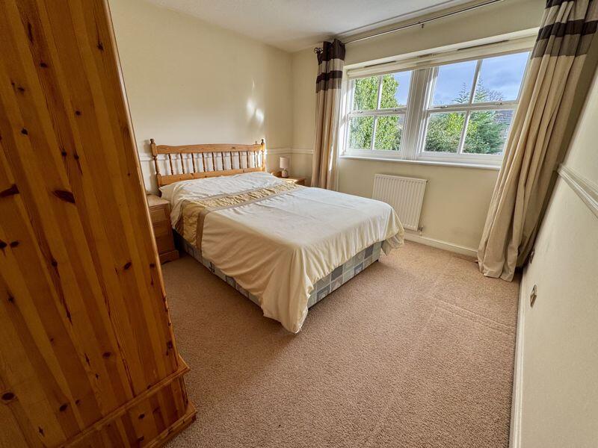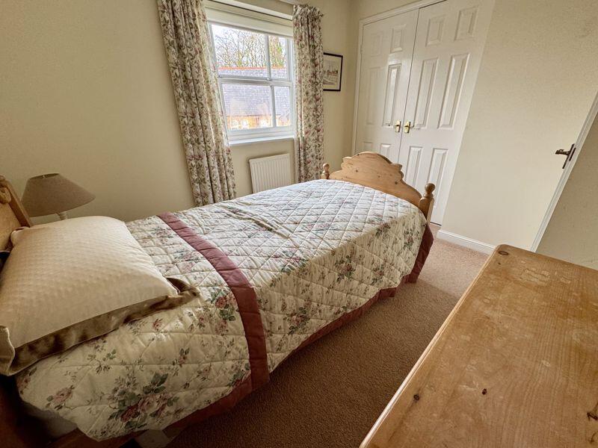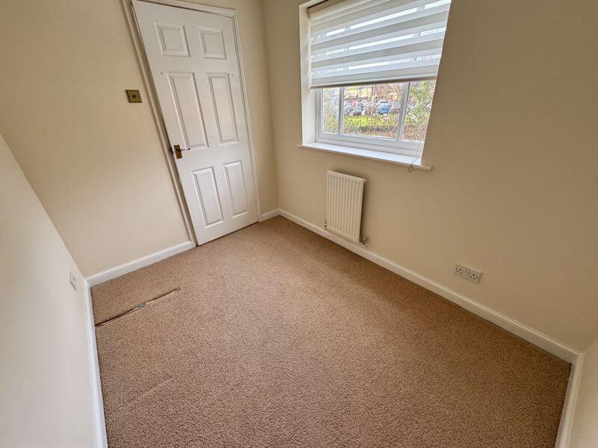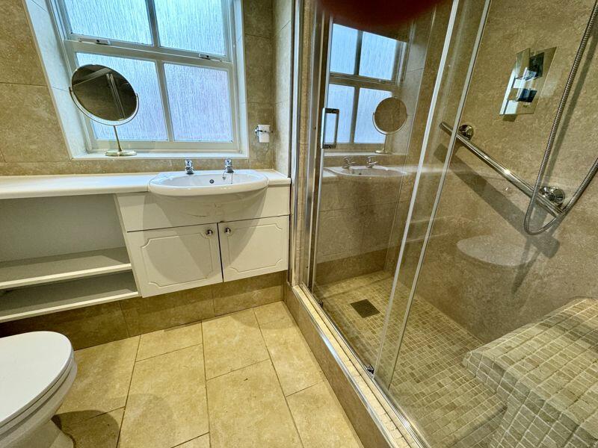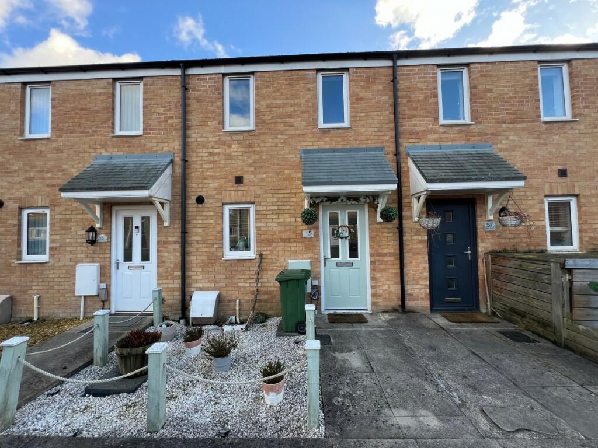Hawthorn Villas, Holmes Chapel
For Sale : GBP 575000
Details
Bed Rooms
4
Bath Rooms
2
Property Type
Detached
Description
Property Details: • Type: Detached • Tenure: N/A • Floor Area: N/A
Key Features: • Four Bedroom Detached Family Home • Three Generous reception Rooms • Open Plan Dining Kitchen • Master Bedroom with En-Suite • Ample Parking & Double Garage • Ideal Village Location • No Seller Chain Involved • EPC Rating C • Council Tax Band – F - Cheshire East • Tenure - Freehold
Location: • Nearest Station: N/A • Distance to Station: N/A
Agent Information: • Address: 16 The Square, Holmes Chapel, CW4 7AB
Full Description: A fabulous opportunity to purchase this attractive double fronted, detached family home, with four generous bedrooms and three reception rooms. Set on a generous plot on the much sought after Hawthorn Villas development. An excellent village centre location within a short walk to all Holmes Chapel amenities.
In more detail: The welcoming entrance hallway with eye-catching flooring gives access to most ground floor rooms. The substantial lounge enjoys a dual aspect lounge with walk in bay window and feature fire, and the continuation of the wood flooring. From the lounge double French style double doors open to the spacious conservatory which enjoys a view over the rear garden. The impressive sized open plan dining kitchen is located to the rear aspect. The spacious dining room boasts a further bay window allowing natural light to fill the space and the stylish wood flooring. The well-planned kitchen sits open plan and delivers a comprehensive range of cream-coloured units to provide plentiful storage, whilst contrasting work surface flows round to incorporate a breakfast bar to divide the dining area. The ground floor continues with a spacious sizeable study/playroom and a separate utility room.
The part galleried landing leads to the four generous bedrooms and main family shower room. The master bedroom delivers a range of built in wardrobes and matching dressing table, to provide ample storage, the master bedroom is completed with a three piece en-suite shower room.
Externally: The property is elevated from the road delivering ample private parking which leads to the detached double garage. The front garden has been designed with ease of maintenance in mind with the established flower bed bringing an array of herbaceous shrubs and trees. Whilst the lovely rear garden enjoys south easterly facing aspect, ideal for the summer months with a sizable paved patio, giving the ideal place to sit and enjoy summer “Alfresco” dining. The well-stocked flower beds provide colour and sweep around the central lawned area.
This lovely property is offered for sale with “No Seller Chain” involved. EPC Rating CCouncil Tax Band – F - Cheshire East Tenure - FreeholdEntrance HallwayA most welcoming hallway with eye-catching wood flooring flowing through to the lounge and open plan dining room. Open turn flight spindle balustrade stairs ascend to the first floor, with useful under stairs cupboard. Completed with doors giving access to most rooms.Lounge17' 5'' x 11' 11'' (5.30m x 3.63m)An impressive size lounge located to the front aspect, with walk in bay window, which allows natural light to fill the room. Double doors and twin windows look through to the conservatory. This lovely lounge is completed with inset central feature electric remote-controlled fire and stylish wood flooring.Conservatory9' 11'' x 10' 0'' (3.02m x 3.05m)Located to the rear aspect to enjoy a view over the rear garden, with one main privacy wall and two low level walls with windows, along with double French style doors opening to gain access to the rear garden. Completed with tiled flooring.Open Plan Dining KitchenDining Area 10' 6'' x 9' 11'' (3.20m x 3.02m)Located to the rear aspect and sitting open plan to the kitchen, a lovely room for the growing family. The walk in bay window provides a view over the garden and allows natural light to fill the room, completed with the smart wood flooring.Kitchen11' 4'' x 10' 4'' (3.45m x 3.15m)A most well-planned kitchen to deliver a comprehensive range of cream coloured “Shaker” style wall drawer and base units to provide storage in abundance. The inset “Belfast” style sink with brushed chrome swank neck style mixer tapware sits below a window overlooking the garden. Several appliances include Free standing AEG cooker and hob, built in dishwasher, integrated under unit fridge and separate freezer. Stylish contrasting work surface flows round to provide a central breakfast bar area to divide the kitchen and deliver excellent preparation space. Completed with eye-catching tiled flooring, inset ceiling spot lighting and over counter lighting.Utility Room 6' 2'' x 5' 11'' (1.88m x 1.80m)Located off the kitchen with further base and wall unit with contrasting work surface housing the inset single drainer sink unit. Completed with wall mounted Logic gas central heating boiler.Study7' 2'' x 9' 3'' (2.18m x 2.82m)Located to the front aspect is the versatile study, ideal for a home office or playroom, completed with smart wood flooring.WCDelivering a matching two piece suite to comprise: Low level WC and wall mounted hand washbasin. Completed with window to front aspect and complimentary part tiled walls.First Floor LandingThe spacious part galleried landing with open spindle balustrade flows giving access to all bedrooms. Completed with useful airing cupboard and window to the front aspect.Master Bedroom10' 10'' x 13' 7'' (3.30m x 4.14m)Located to the rear aspect is the generous master bedroom, with a range of fitted wardrobes and matching dressing table to provide excellent storage. Completed with access to the en-suite shower room.Master En-SuiteThe impressive sized en-suite is home to a three-piece suite comprising: Step in shower cubicle with main mixer shower, chrome pedestal with smart glass circular hand wash basin with chrome mixer tapware and low level WC. Completed with window to the rear aspect and complimentary tiling.Bedroom Two10' 9'' x 10' 1'' (3.27m x 3.07m)Located to the rear aspect is the second generous double bedroom.Bedroom Three 8' 7'' x 10' 3'' (2.61m x 3.12m)A lovely room located to the front aspect, completed with built in double wardrobe.Bedroom Four6' 8'' x 9' 0'' (2.03m x 2.74m)Located to the front aspect is the generous forth bedroom.Family Shower RoomDelivering a matching three-piece suite to comprise: Double width step in shower with dual head showers, one a fixed drencher style the second a traditional riser shower, the shower is completed with easy clean panel walls and mosaic tile seat and floor. The corner vanity style unit is home to the hidden cistern WC and hand wash basin. Completed with complimentary tile walls, contrasting tiled flooring and wall mounted chrome heated towel rail.Externally The property is slightly elevated from the road, with a thoughtfully planted front garden delivering an array of established herbaceous plants and shrubs. The driveway sits to one side to provide ample private off-road parking which in-turn leads to the detached double garage.The rear garden enjoys a south eastly facing aspect. Perfect for the summer months. The generous paved patio provides the ideal place to sit and enjoy the garden. Established flower beds that add colour and flow round the central lawn. To one corner sits a timber garden room/shed a little hide away in this lovely garden. Access can be gained to the garage from the rear garden. Impressive wrought iron gate and railing flow round from the garden to the side aspect, keeping access enclosed.Double Garage 17' 4'' x 16' 5'' (5.28m x 5.00m)The generous garage delivers additional parking with up and over electric remote controlled entry door. The garage is completed with a window and courtesy door to the side, along with light and power.BrochuresProperty BrochureFull Details
Location
Address
Hawthorn Villas, Holmes Chapel
City
Hawthorn Villas
Features And Finishes
Four Bedroom Detached Family Home, Three Generous reception Rooms, Open Plan Dining Kitchen, Master Bedroom with En-Suite, Ample Parking & Double Garage, Ideal Village Location, No Seller Chain Involved, EPC Rating C, Council Tax Band – F - Cheshire East, Tenure - Freehold
Legal Notice
Our comprehensive database is populated by our meticulous research and analysis of public data. MirrorRealEstate strives for accuracy and we make every effort to verify the information. However, MirrorRealEstate is not liable for the use or misuse of the site's information. The information displayed on MirrorRealEstate.com is for reference only.
Real Estate Broker
Latham Estates Ltd, Holmes Chapel
Brokerage
Latham Estates Ltd, Holmes Chapel
Profile Brokerage WebsiteTop Tags
Likes
0
Views
13
Related Homes










