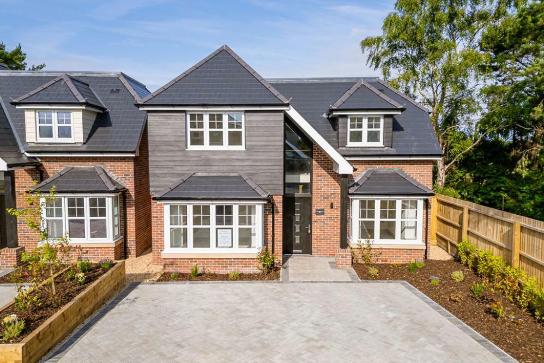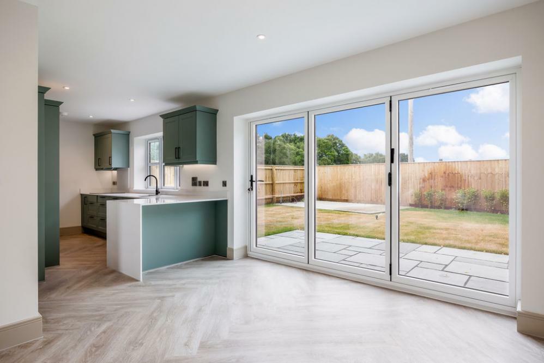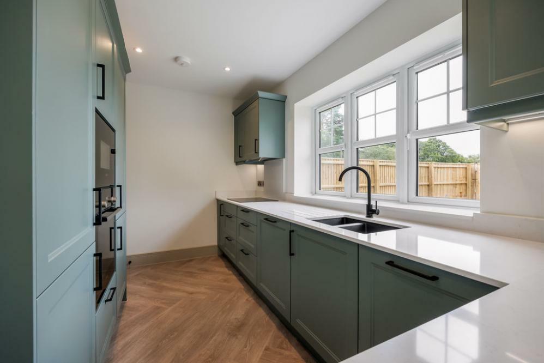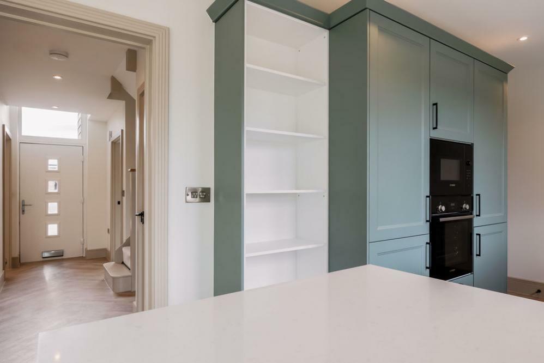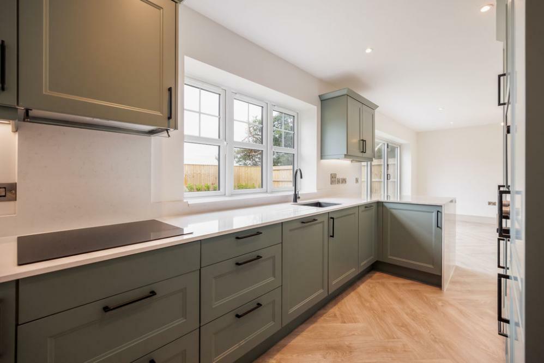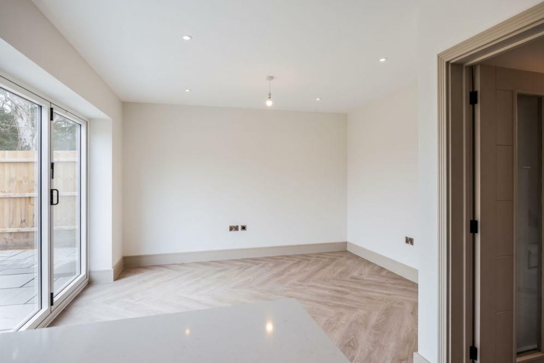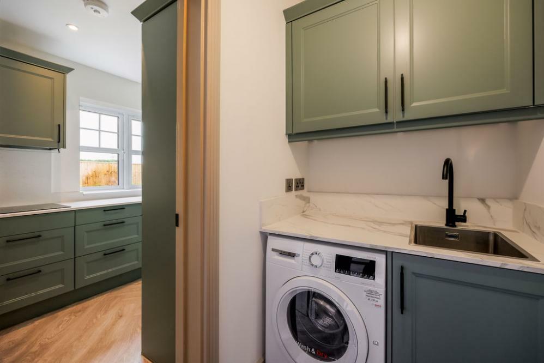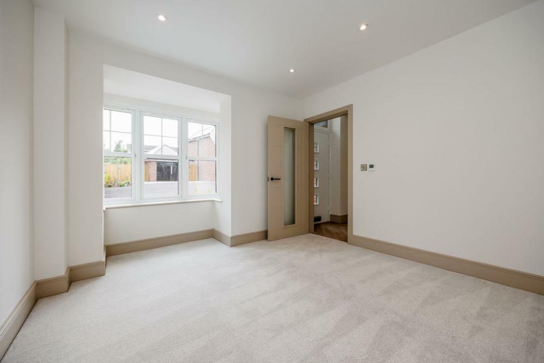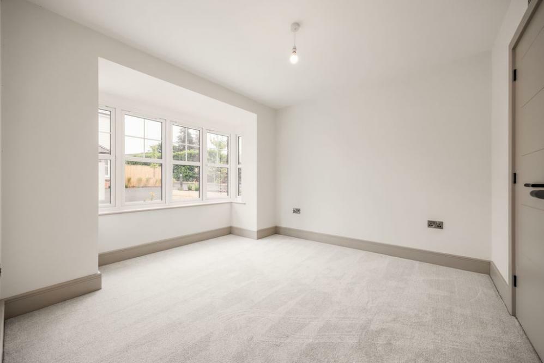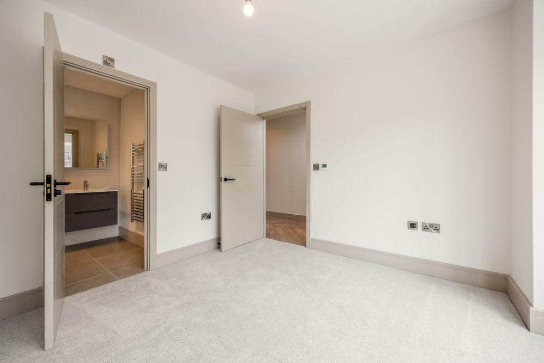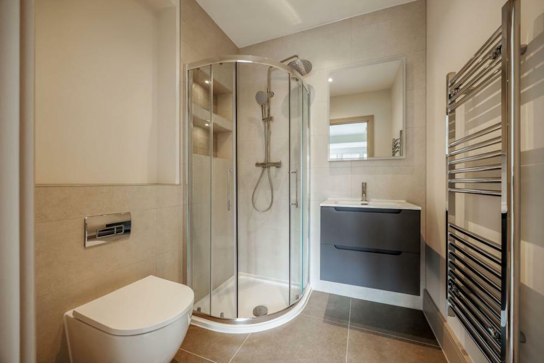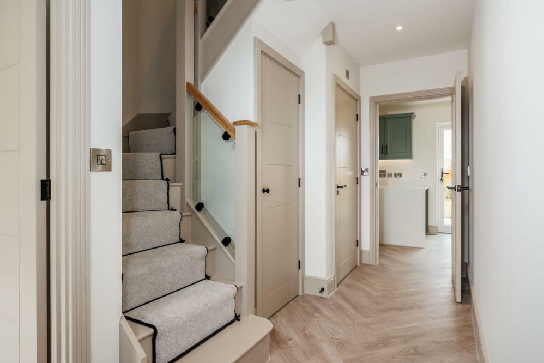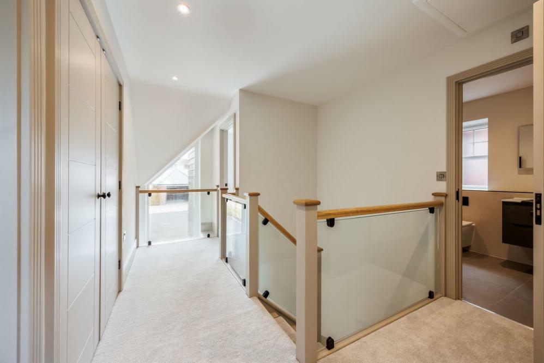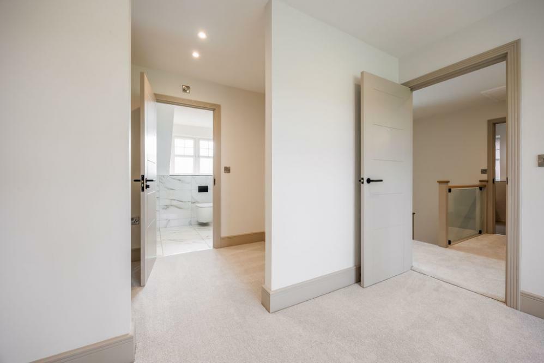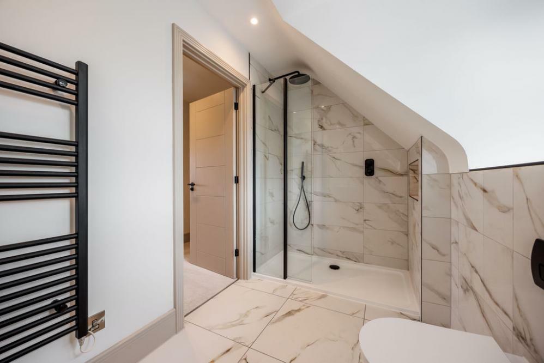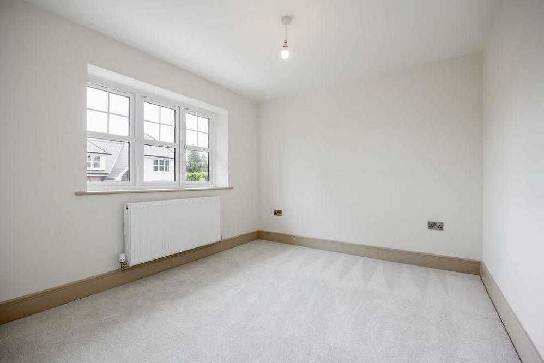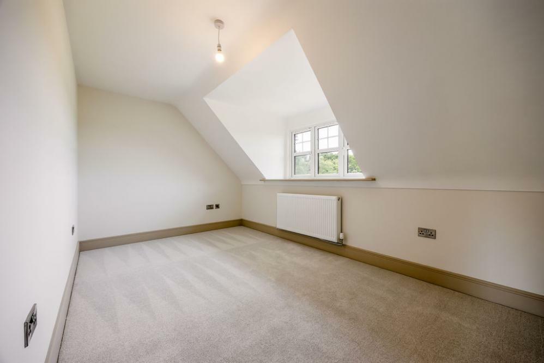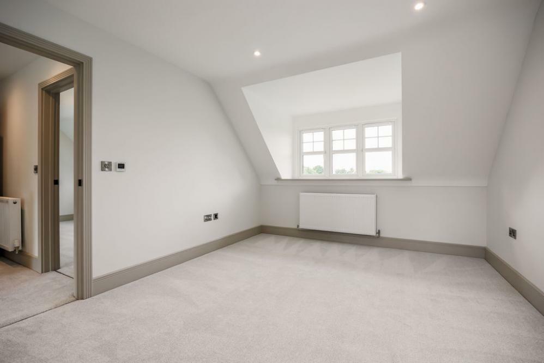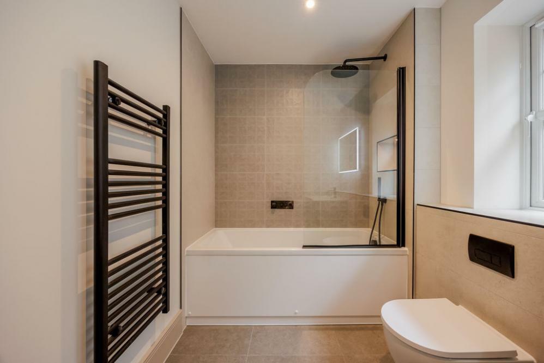Hawthorne House, Oaks Drive, BH24 2QR
For Sale : GBP 750000
Details
Property Type
Detached
Description
Property Details: • Type: Detached • Tenure: N/A • Floor Area: N/A
Key Features: • PLEASE CALL FOR FURTHER INFORMATION AND TO ARRANGE A VIEWING • OPTION FOR ADDITIONAL SUMMER HOUSE/OUTBUILDING AVAILABLE • GROUND FLOOR BEDROOM WITH EN-SUITE • BEAUTIFUL OPEN PLAN KITCHEN/DINING ROOM WITH BI-FOLDING DOORS TO REAR • MASTER BEDROOM WITH DRESSING ROOM AND EN-SUITE • FINISHED TO A HIGH SPECIFICATION BY RENOWNED LOCAL BUILDERS • PRIVATE GATED DEVELOPMENT • THREE DOUBLE BEDROOMS ON THE FIRST FLOOR AND FAMILY BATHROOM • ELECTRIC CHARGING POINTS TO PARKING SPACE • DELIGHTFUL VIEWS OVER PLAYING FIELDS BEHIND
Location: • Nearest Station: N/A • Distance to Station: N/A
Agent Information: • Address: 52-54 High Street, Ringwood, Hampshire, BH24 1AG
Full Description: A wonderful private wrap around garden, spacious kitchen/dining room, double garage and ample off-road parking, are just a few features of this outstanding detached home. This beautifully presented home is built by well-known local developers to an incredibly high specification. The list below is a rundown of the specification included in these delightful homes:- Air source heat pumps.- Underfloor heating to ground floor.- All bathrooms: tiled floors, tiled wet areas and half tiles.- Kitchen, Utility, and hallway LVT Flooring- Bedrooms, living, first floor carpeted.- Bathrooms and w/c Tiled floors.- Air source heat pumps.- Underfloor heating to ground floor.- All bathrooms: tiled floors, tiled wet areas and half tiles.- Kitchen, Utility, and hallway LVT Flooring.- Bedrooms, living room, first floor carpeted.- Bathrooms and w/c Tiled floors.- Stairs painted with Carpeted stair runner, Oak handrails and Newel caps, glass balustrading.- All electrical brass ware: Brushed chrome with black inserts.- Feature painted doors with black ironmongery (handle, hinges).- Bespoke Skirting and Architraves.- Electric charges to parking spaces.Local Authority: tbcCouncil Tax Band: tbcEnergy Performance Certificate (SAP): Rating tbcAGENTS NOTES:
Location
Address
Hawthorne House, Oaks Drive, BH24 2QR
City
Oaks Drive
Features And Finishes
PLEASE CALL FOR FURTHER INFORMATION AND TO ARRANGE A VIEWING, OPTION FOR ADDITIONAL SUMMER HOUSE/OUTBUILDING AVAILABLE, GROUND FLOOR BEDROOM WITH EN-SUITE, BEAUTIFUL OPEN PLAN KITCHEN/DINING ROOM WITH BI-FOLDING DOORS TO REAR, MASTER BEDROOM WITH DRESSING ROOM AND EN-SUITE, FINISHED TO A HIGH SPECIFICATION BY RENOWNED LOCAL BUILDERS, PRIVATE GATED DEVELOPMENT, THREE DOUBLE BEDROOMS ON THE FIRST FLOOR AND FAMILY BATHROOM, ELECTRIC CHARGING POINTS TO PARKING SPACE, DELIGHTFUL VIEWS OVER PLAYING FIELDS BEHIND
Legal Notice
Our comprehensive database is populated by our meticulous research and analysis of public data. MirrorRealEstate strives for accuracy and we make every effort to verify the information. However, MirrorRealEstate is not liable for the use or misuse of the site's information. The information displayed on MirrorRealEstate.com is for reference only.
Real Estate Broker
Hearnes Estate Agents, Ringwood
Brokerage
Hearnes Estate Agents, Ringwood
Profile Brokerage WebsiteTop Tags
Likes
0
Views
27

94 Circle Oaks Drive, Napa, Napa County, CA, 94558 Silicon Valley CA US
For Sale - USD 20,000
View Home
110 Sunny Oaks Drive, San Rafael, Marin County, CA, 94903 Silicon Valley CA US
For Sale - USD 249,000
View HomeRelated Homes

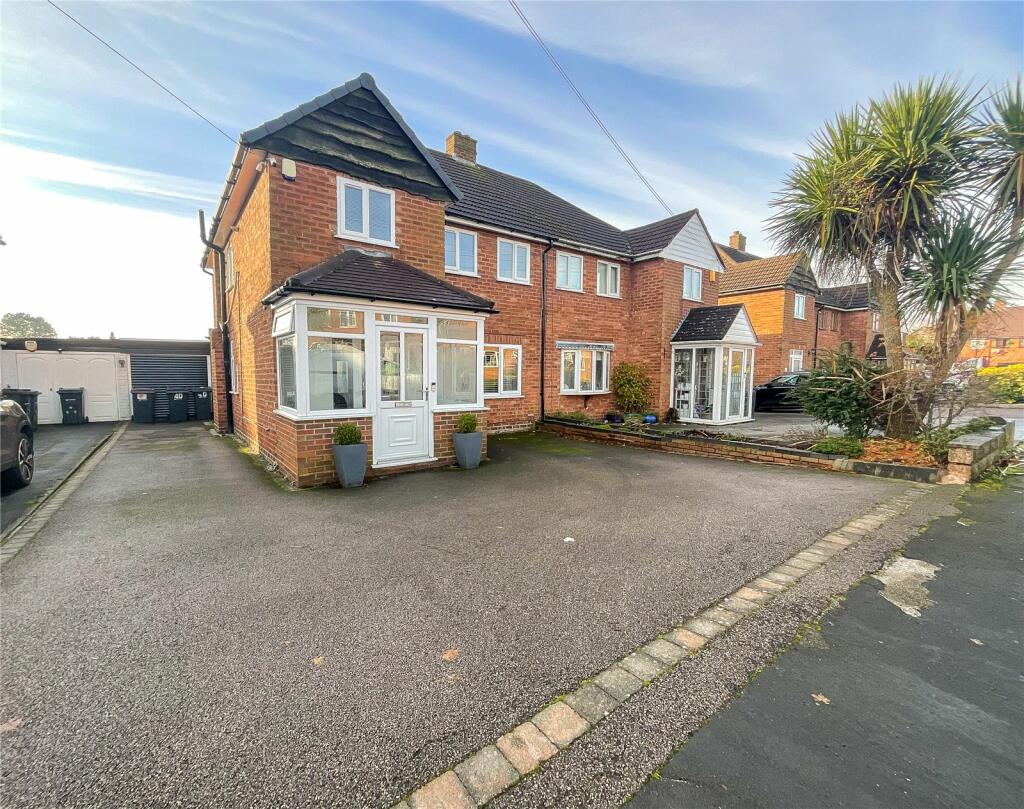
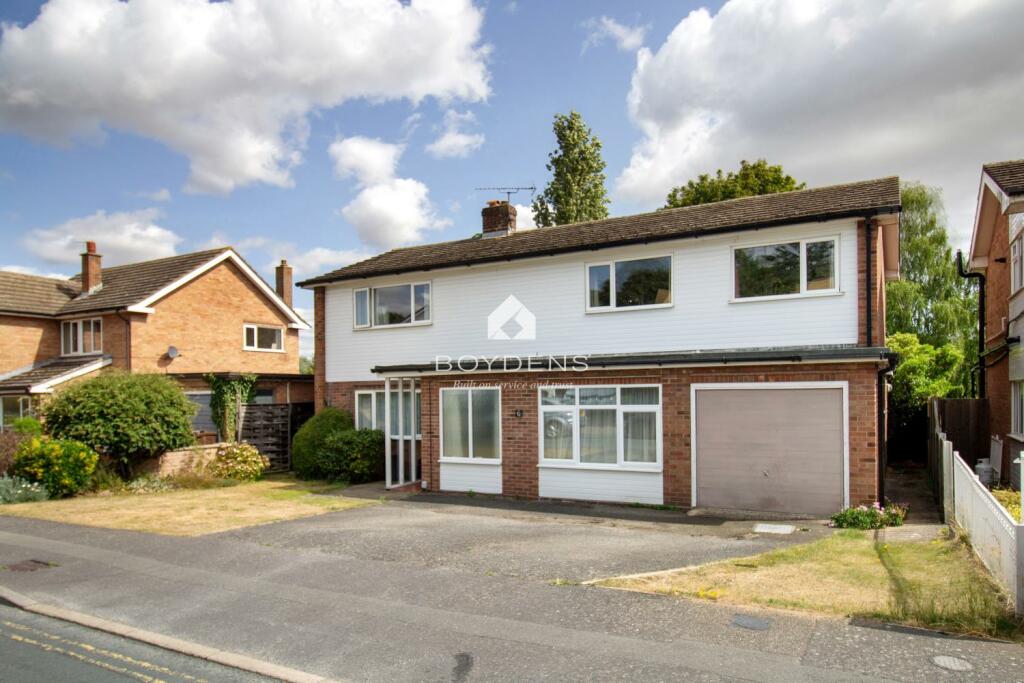

0 Greenwood, Lake Elsinore, Riverside County, CA, 92530 Silicon Valley CA US
For Sale: USD55,000

1940 Greenwood AVE, San Carlos, San Mateo County, CA, 94070 Silicon Valley CA US
For Sale: USD2,188,000

4679 Orion Avenue, Los Angeles, Los Angeles County, CA, 91403 Los Angeles CA US
For Sale: USD1,999,000

1138 Mariano Dr, Ojai, Ventura County, CA, 93023 Silicon Valley CA US
For Sale: USD950,000

