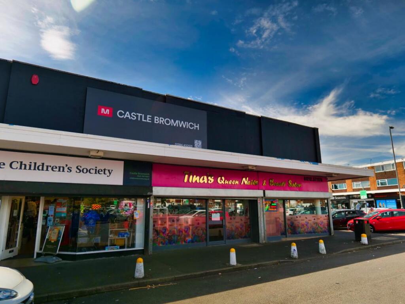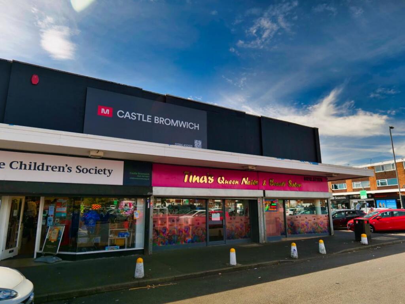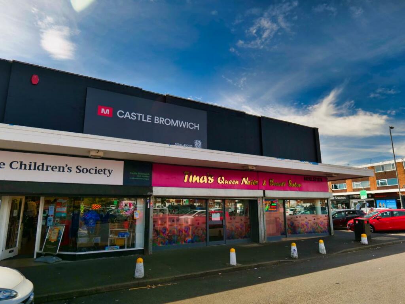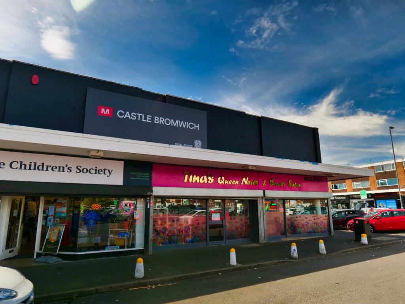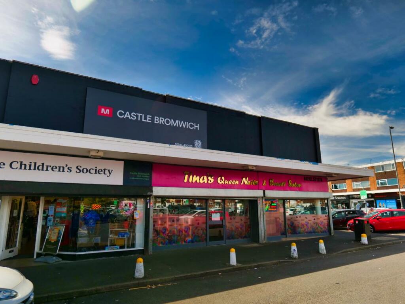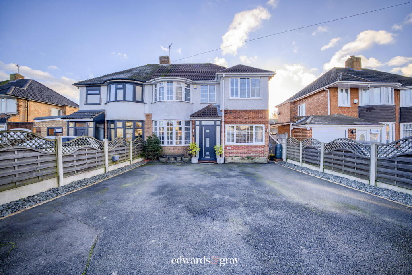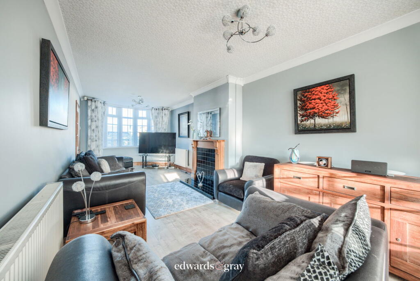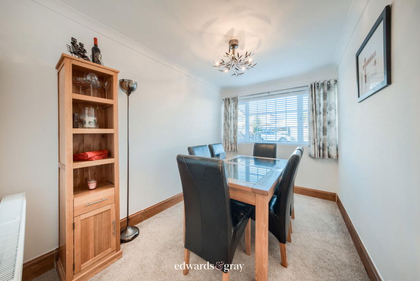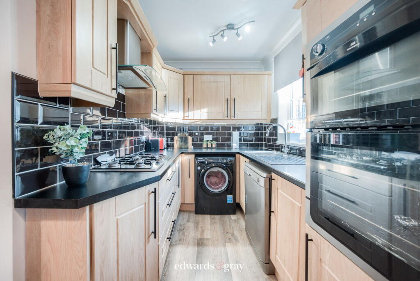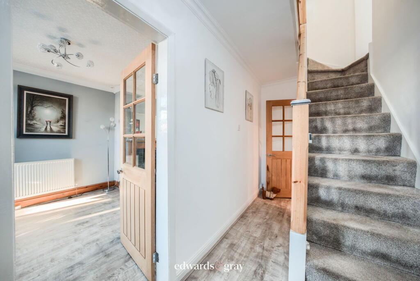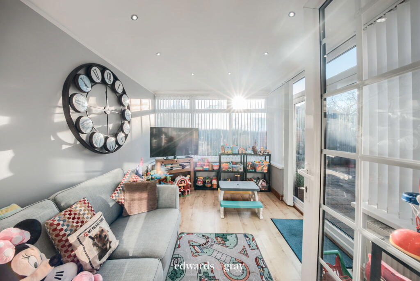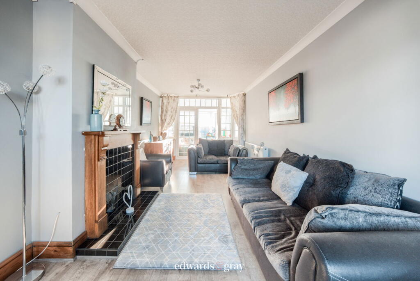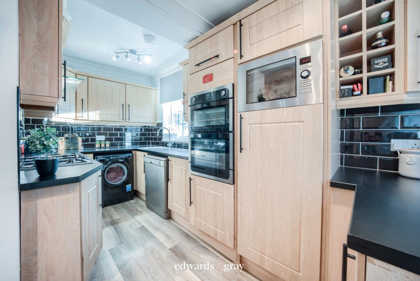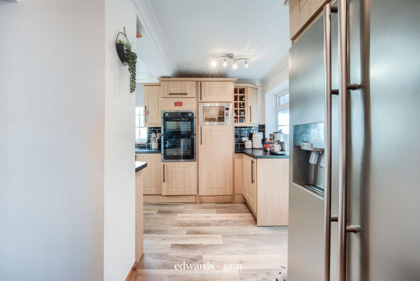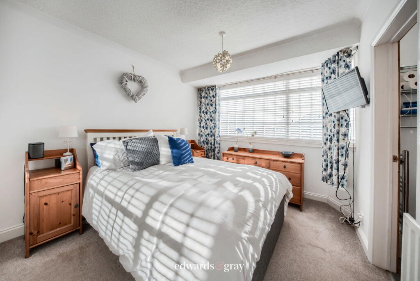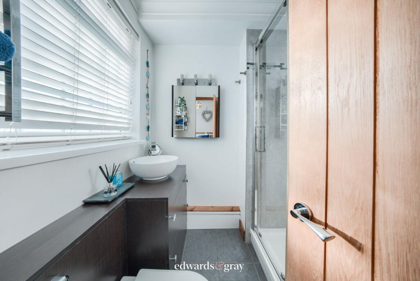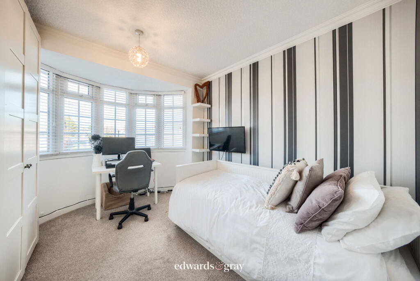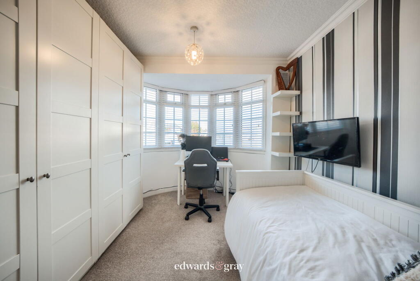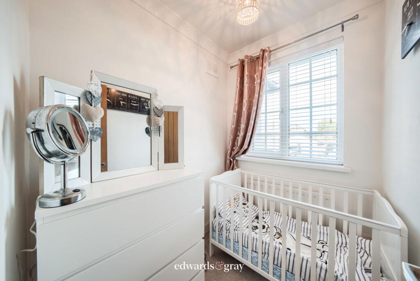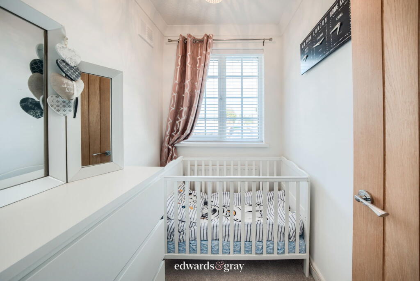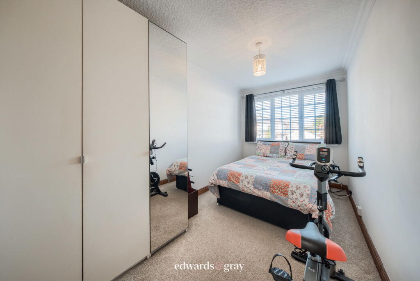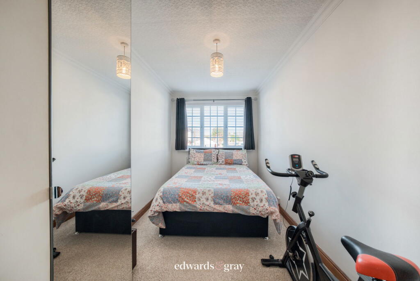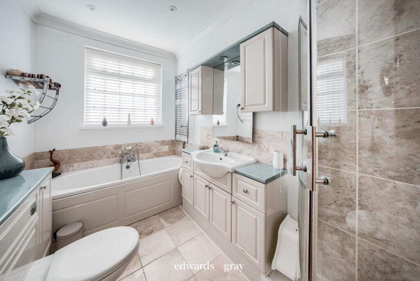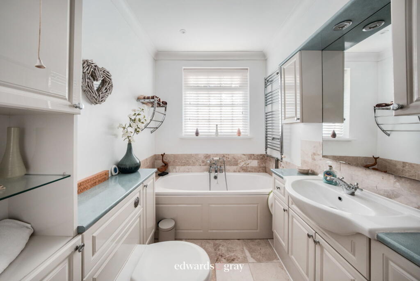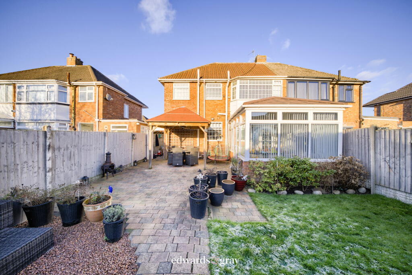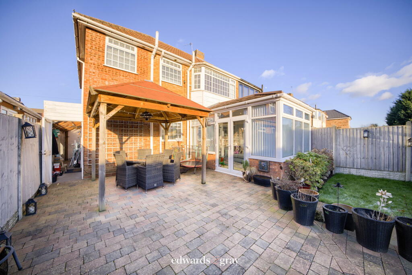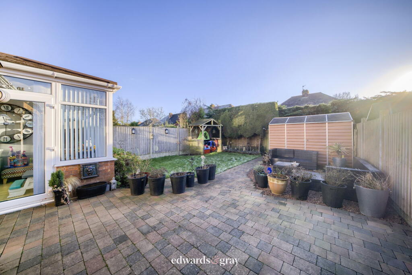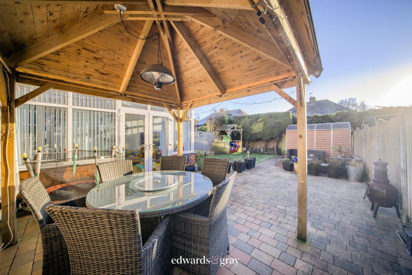Hawthorne Road, Castle Bromwich, B36 0HH
For Sale : GBP 375000
Details
Bed Rooms
4
Bath Rooms
2
Property Type
Semi-Detached
Description
Property Details: • Type: Semi-Detached • Tenure: N/A • Floor Area: N/A
Key Features: • Well Presented and Extended Semi Detached Family Home • Four Bedrooms • Large Lounge • Conservatory • Dining Room • Modern Fitted Kitchen • En-Suite Shower Room • South Facing Landscaped Rear Garden • Off Road Parking • Sought After Road
Location: • Nearest Station: N/A • Distance to Station: N/A
Agent Information: • Address: No.1 High Street, Coleshill, Birmingham, B46 1AY
Full Description: Edwards & Gray are delighted to offer for sale this well presented four bedroom semi-detached family home. Situated in a popular part of Castle Bromwich being within walking distance of local schools and amenities as well as shops and transport links. Comprising of four bedrooms, two bathrooms, fitted kitchen, dining room and a large rear garden. Internal viewing comes highly recommended. Entrance to the property is via a composite door leading to the porch having wood effect laminate flooring, further glazed door into the hallway. With wood effect flooring, central heating radiator, stairs leading up to the first floor landing, built in under stairs cupboard and doors leading off to the following:Lounge 9'10" x 26'With wood effect flooring, feature tiled fireplace with wood surround. Two central heating radiators. UPVC double glazed bay window over looking the front aspect and UPVC double glazed French doors leading into:Conservatory 10" x 12'10"With wood effect laminate flooring, cosy roof with spot lighting, central heating radiator, UPVC double glazed windows and double doors leading out to the rear garden. Kitchen 12" x 13" (maximum)With a range of wood effect wall and floor mounted units, roll top work surface and tiled splash back. Stainless steel sink and drainer with mixer tap. Integrated appliances include electric oven and gas hob with extractor hood over, dishwasher and microwave. Space for American style fridge/freezer. Space for washing machine. Central heating radiator, wood effect laminate flooring, fitted light to the ceiling and UPVC double glazed windows to the side and rear aspects. UPVC double glazed door to lean to, further door into:Dining room 11" x 7"With carpet, central heating radiator. UPVC double glazed window overlooking front aspect.Spindle staircase leading up to the first floor landing having access into the loft, built in cupboard and doors leading off to the following:Bedroom One 9'10" x 13"Having central heating radiator, light fitting to ceiling and UPVC double glazed window overlooking the rear aspect. Access into the following. En-suite 6'11" x 5'11"Fitted with a walk-in shower suite, vanity hand wash basin and low flush w.c. Tiling to the floor and splash prone areas. UPVC double glazed window overlooking rear aspect. Heated towel rail and spot lighting to ceiling.Bedroom Two 12" x 10"Having UPVC double glazed bay window over looking front aspect. Light fitting to ceiling, central heating radiator and carpet.Bedroom Three 7 x 14'10"Fitted wardrobes to one wall, UPVC double glazed original bay window overlooking front aspect. Carpet and light fittings to ceiling.Bedroom Four 6'11" x 6'7"Having central heating radiator and UPVC double glazed window to the front aspect. Family bathroom 8'10" x 7'7"Fitted with corner shower cubicle, panelled bath, vanity wash hand basin and low flush w.c. Heated towel rail, spot lighting to the ceiling and UPVC double glazed window to the rear aspect. OutsideFront: Having a tarmac drive providing off road parking for several vehicles.Rear: Landscaped garden having a block paved patio area leading to the lawn. With fencing to the perimeter and gated access to the side. Tenure: Freehold Council Tax Band: C
Location
Address
Hawthorne Road, Castle Bromwich, B36 0HH
City
Castle Bromwich
Features And Finishes
Well Presented and Extended Semi Detached Family Home, Four Bedrooms, Large Lounge, Conservatory, Dining Room, Modern Fitted Kitchen, En-Suite Shower Room, South Facing Landscaped Rear Garden, Off Road Parking, Sought After Road
Legal Notice
Our comprehensive database is populated by our meticulous research and analysis of public data. MirrorRealEstate strives for accuracy and we make every effort to verify the information. However, MirrorRealEstate is not liable for the use or misuse of the site's information. The information displayed on MirrorRealEstate.com is for reference only.
Real Estate Broker
Edwards and Gray, West Midlands
Brokerage
Edwards and Gray, West Midlands
Profile Brokerage WebsiteTop Tags
Large Lounge Four BedroomsLikes
0
Views
10
Related Homes
