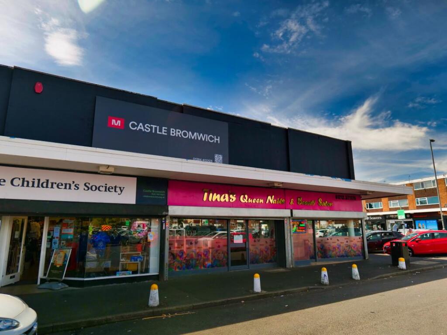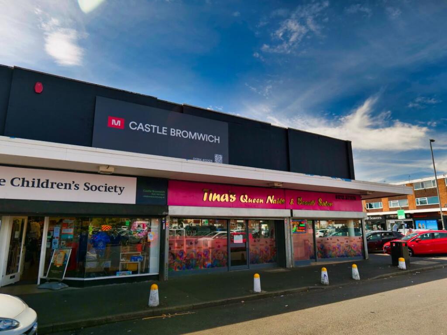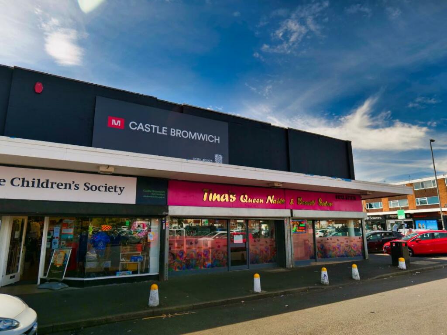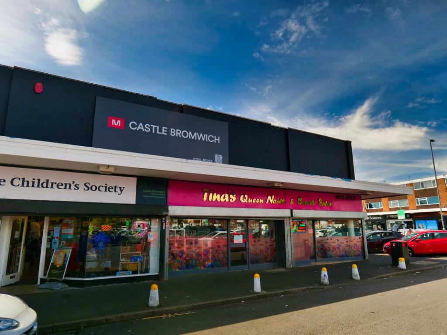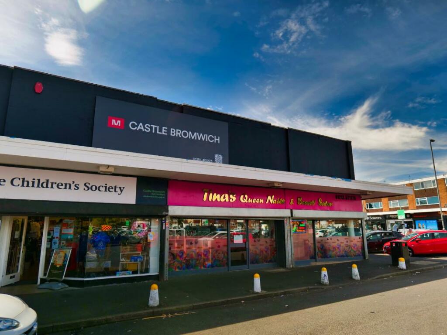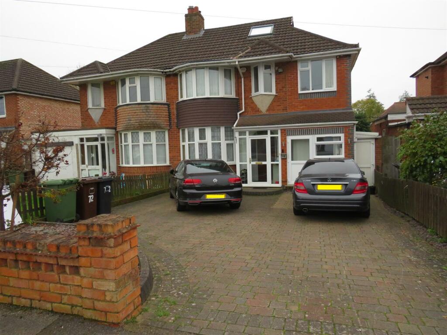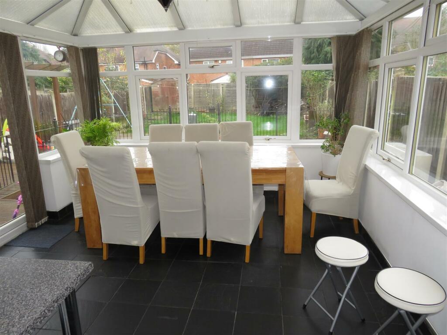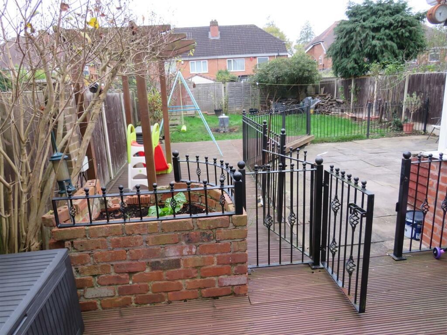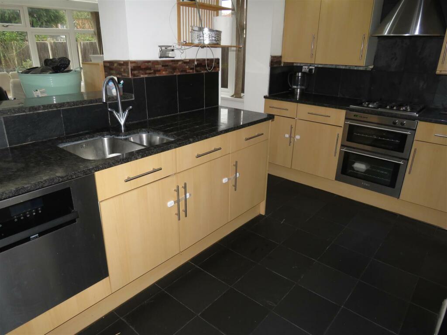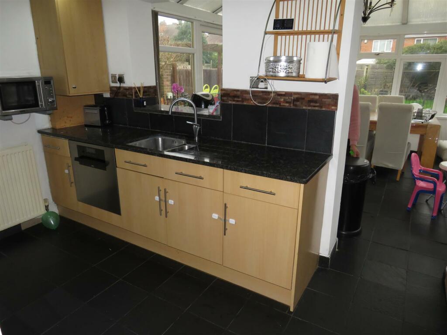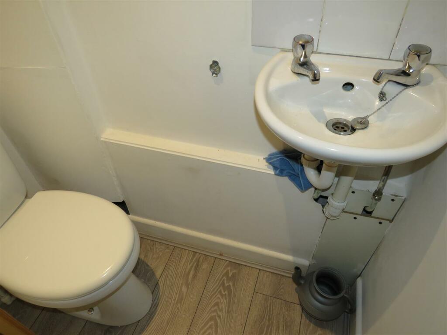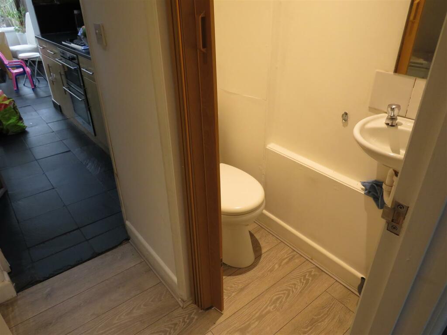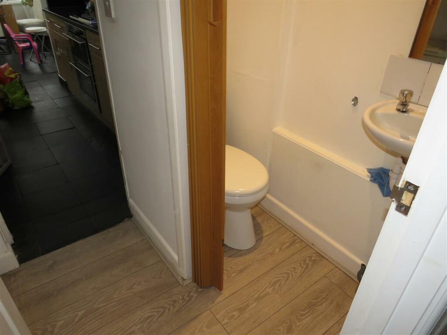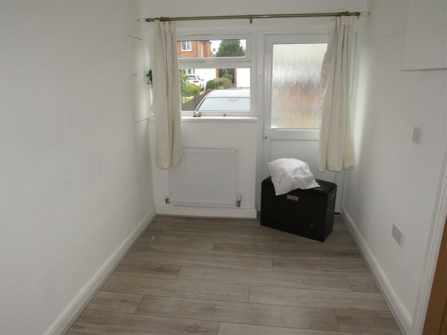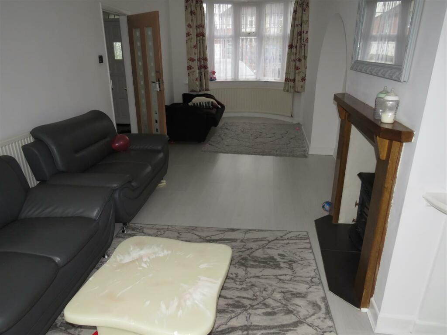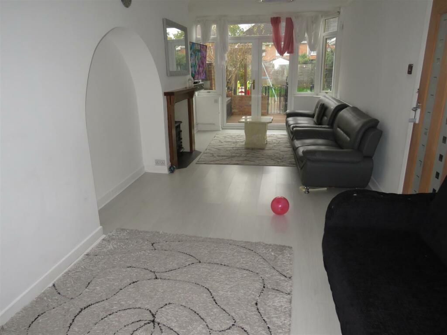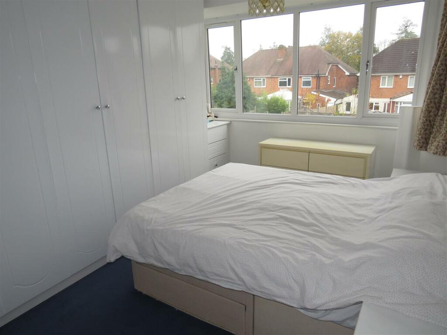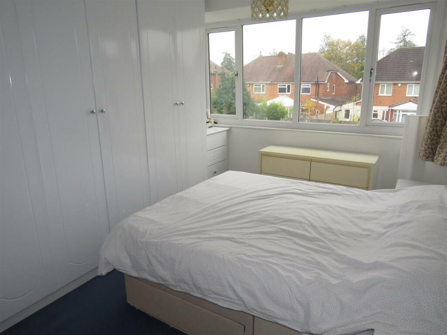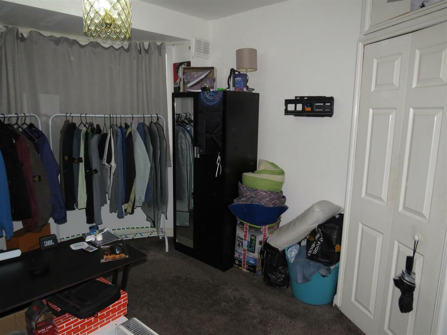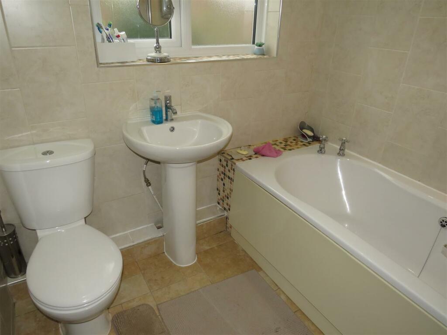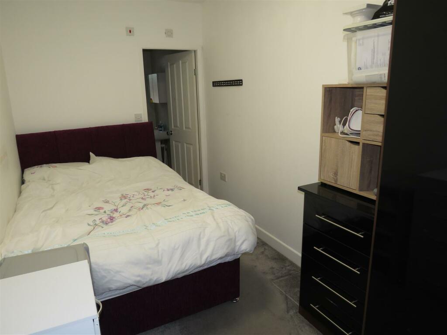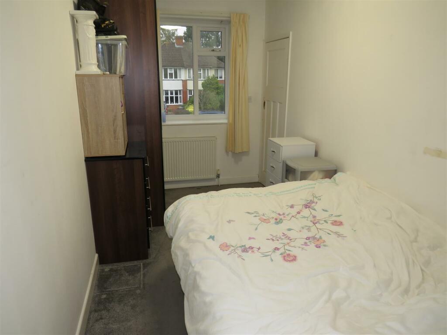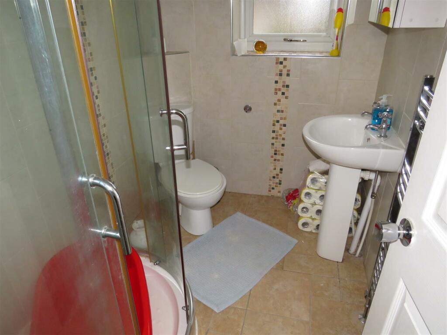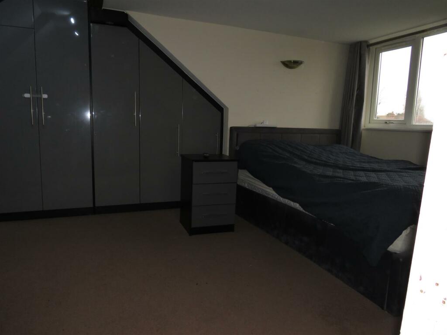Hawthorne Road, Castle Bromwich, Birmingham
For Sale : GBP 380000
Details
Bed Rooms
4
Bath Rooms
2
Property Type
Semi-Detached
Description
Property Details: • Type: Semi-Detached • Tenure: N/A • Floor Area: N/A
Key Features: • Freehold FOUR Bedroomed Semi-detached • Two Reception Rooms • En-suite Shower Room plus Family Bathroom • Conservatory with Underfloor Heating • Utility & Downstairs W.C. • Central Heating & Double Glazing • Popular Residential Location • Multiple Parking to Fore
Location: • Nearest Station: N/A • Distance to Station: N/A
Agent Information: • Address: 301-303 Chester Road, Castle Bromwich, Birmingham, B36 0JG
Full Description: A Traditional, Freehold Semi-detached residence which has been equipped to suit a growing family, creating FOUR Bedrooms (one having an En-suite Shower Room off), Through Lounge and Garage Conversion currently being used as a 2nd Reception Room, but could possibly be used as a downstairs (5th) Bedroom. Hallway, Conservatory with underfloor heating, fitted Kitchen (including oven and hob), Utility, Downstairs W.C., Family Bathroom with Shower, gas fired radiator central heating, double glazing, security alarm, block-paved driveway to fore providing a multiple car parking facility and a good size rear garden. The property is situated close to amenities.A Traditional, Freehold Semi-detached residence which has been equipped to suit a growing family, creating FOUR Bedrooms (one having an En-suite Shower Room off), Through Lounge and Garage Conversion currently being used as a 2nd Reception Room, but could possibly be used as a downstairs (5th) Bedroom. Hallway, Conservatory with underfloor heating, fitted Kitchen (including oven and hob), Utility, Downstairs W.C., Family Bathroom with Shower, gas fired radiator central heating, double glazing, security alarm, block-paved driveway to fore providing a multiple car parking facility and a good size rear garden. The property is situated close to amenities.Ground Floor - Enclosed Porch Entrance - Double glazed entrance door with side window panels.Hallway - Laminate floor covering.Through Lounge/Dining Room - 8.23m 3.35m x 3.05m 0.91m (27' 11" x 10' 3") - Double glazed bay window to fore, 2 central heating radiators, laminate floor covering, log burner, double glazed French doors to rear garden.2nd Reception Room - 2.74m 3.05m x 1.83m 2.44m (9' 10" x 6' 8") - (Garage Conversion)Laminate floor covering, central heating radiator, double glazed window and double glazed door to front.Fitted Kitchen - 4.27m 0.00m x 2.44m 1.83m (14' 0" x 8' 6") - Matching base and wall units, granite work surfaces, 1 1/4 bowl sink, 'built-in' oven, 4 ring hob unit, cylindrical cooker hood air extractor fan, tiled splashbacks, cupboard housing 'Worcester' gas fired central heating boiler, sunken spot light fittings to ceiling.Utility Room - Laminate floor covering. 2nd W.C. off. Door to 2nd reception room.Domed Rear Conservatory - 3.96m 1.22m x 3.35m 3.05m (13' 4" x 11' 10") - Benefitting from underfloor heating, tiled floor covering, double glazed windows and double glazed doors to rear garden.Stairs With Spindled Balustrade Leading From The H - First Floor - Landing - Double glazed window, central heating radiator.Bedroom 1 - 3.96m 1.83m x 2.74m 3.35m (13' 6" x 9' 11") - Double glazed bay window to fore, fitted wardrobes, central heating radiator.Bedroom 2 - 3.66m 1.52m x 3.05m 0.91m (12' 5" x 10' 3") - Double glazed window to rear, fitted wardrobes, central heating radiator.Bedroom 3 - 4.27m 0.61m x 1.83m 2.74m (14' 2" x 6' 9") - Double glazed window to fore, central heating radiator.En-Suite Shower Room Off - Shower cubicle with glazed screens and shower fitment, pedestal wash hand basin, low flush w.c., tiled floor, fully tiled walls, double glazed window, sunken spot light fittings to ceiling.Family Bathroom - 1.83m 2.74m x 1.83m 1.83m (6' 9" x 6' 6") - Panelled bath with 'Opal' over bath shower fitted, glazed shower screen, pedestal wash hand basin, low flush w.c., fully tiled walls, chrome central heating radiator, double glazed window, tiled floor covering.Stairs Leading Off The First Floor Landing To:- - Bedroom 4 - 4.57m 1.52m x 3.96m 1.22m (15' 5" x 13' 4") - (Loft Conversion)Fitted wardrobes, double glazed skylight windows, storage cupboards.Outside - Gardens - Block-paved to fore providing a multiple car parking facility, side acess to rear garden. The rear garden has timber decking and paved patio areas, lawn and screen fencing.Additional Information - Tenure - We understand that the property is Freehold, however we would advise interested parties to have this information verified by a Legal Representative. Council Tax - Band D - Solihull MBC.BrochuresHawthorne Road, Castle Bromwich, BirminghamBrochure
Location
Address
Hawthorne Road, Castle Bromwich, Birmingham
City
Castle Bromwich
Features And Finishes
Freehold FOUR Bedroomed Semi-detached, Two Reception Rooms, En-suite Shower Room plus Family Bathroom, Conservatory with Underfloor Heating, Utility & Downstairs W.C., Central Heating & Double Glazing, Popular Residential Location, Multiple Parking to Fore
Legal Notice
Our comprehensive database is populated by our meticulous research and analysis of public data. MirrorRealEstate strives for accuracy and we make every effort to verify the information. However, MirrorRealEstate is not liable for the use or misuse of the site's information. The information displayed on MirrorRealEstate.com is for reference only.
Real Estate Broker
Barratt Last Estate Agents Limited, Castle Bromwich
Brokerage
Barratt Last Estate Agents Limited, Castle Bromwich
Profile Brokerage WebsiteTop Tags
Two Reception RoomsLikes
0
Views
51
Related Homes
