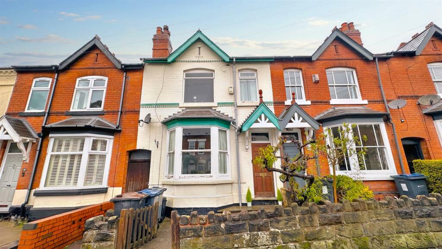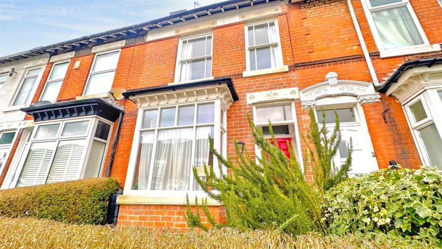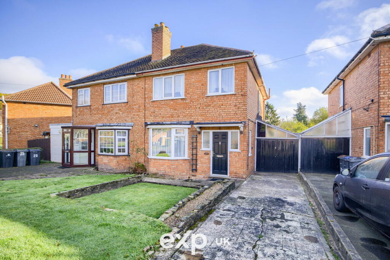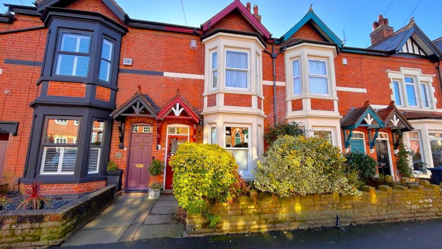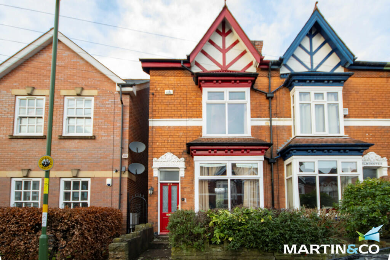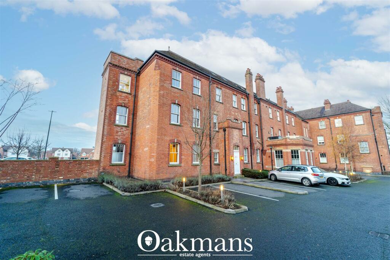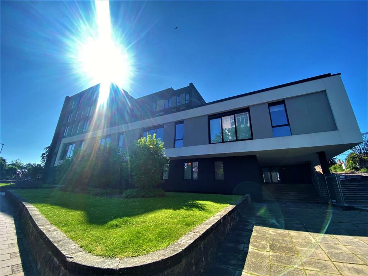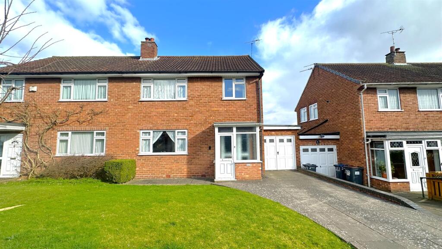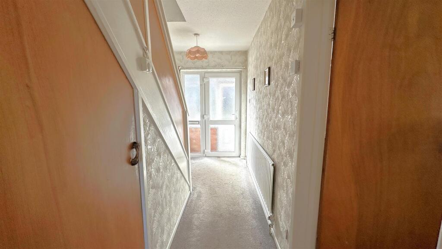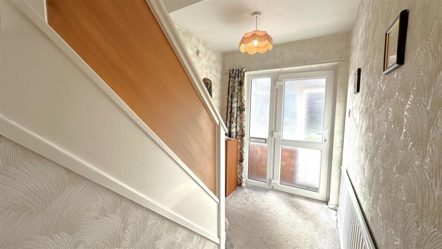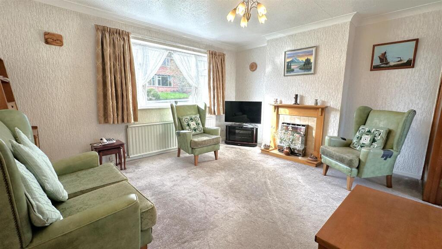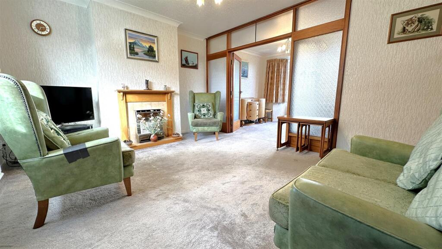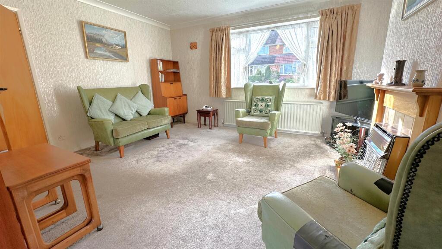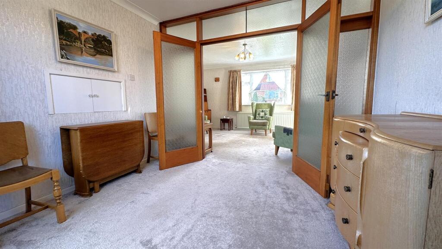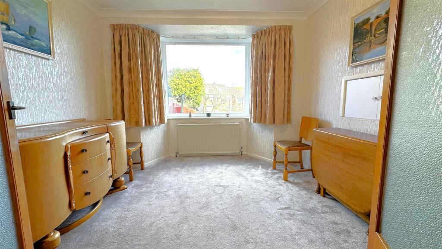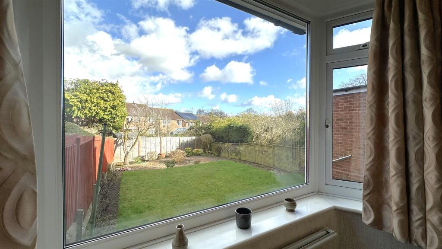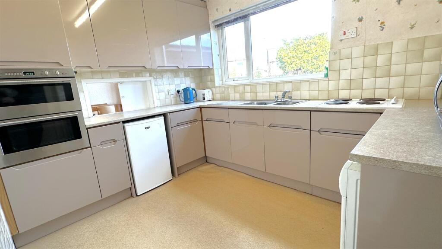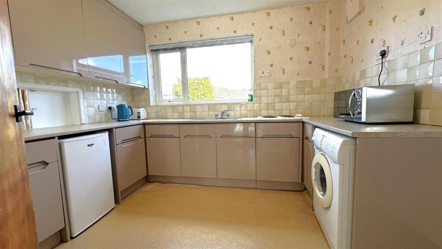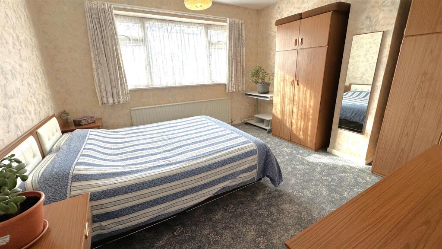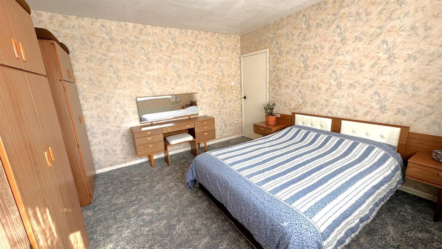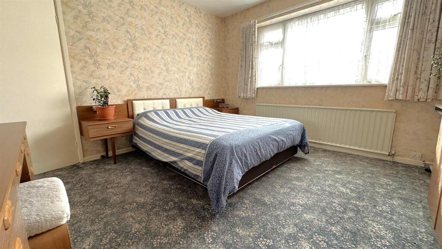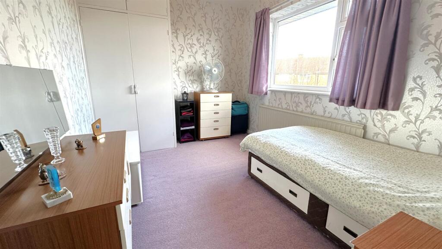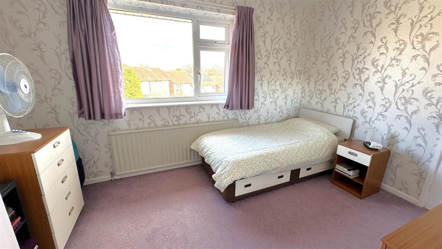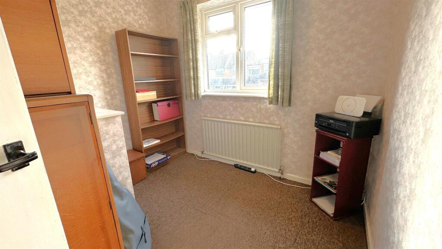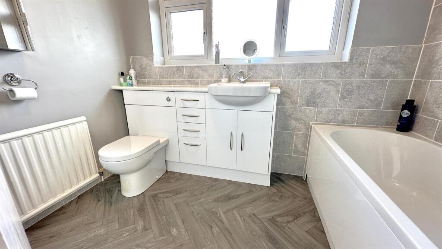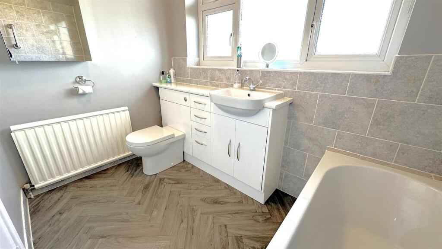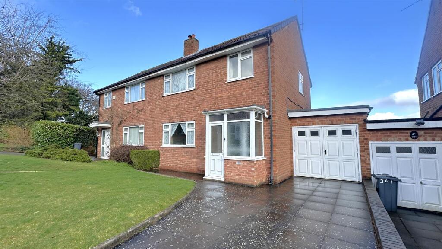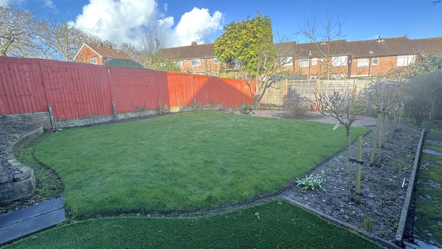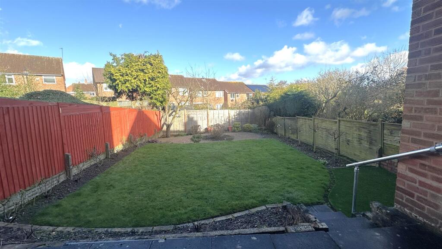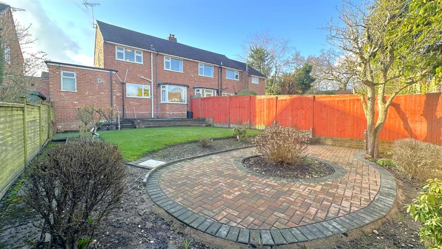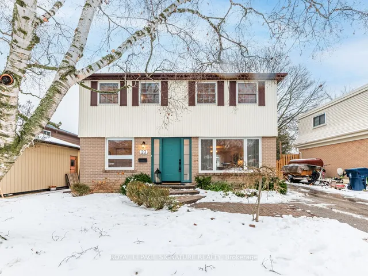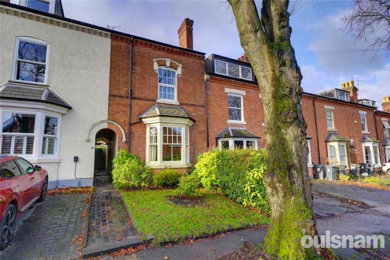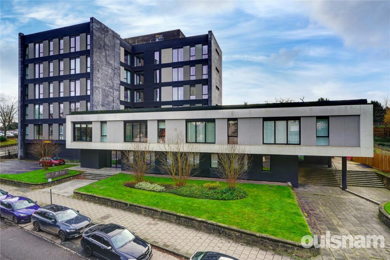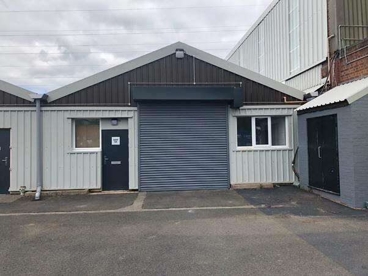Hay Green Lane, Bournville, Birmingham
For Sale : GBP 335000
Details
Bed Rooms
3
Bath Rooms
1
Property Type
Semi-Detached
Description
Property Details: • Type: Semi-Detached • Tenure: N/A • Floor Area: N/A
Key Features: • Lovely Family Home • Three Bedrooms • Modern Kitchen and Bathroom • Garage • Pretty Gardens • Great Location • No Chain • Must View
Location: • Nearest Station: N/A • Distance to Station: N/A
Agent Information: • Address: 243 Mary Vale Road, Birmingham, B30 1PN
Full Description: ***NO CHAIN*** This lovely three bedroom semi-detached family home which although would benefit from some updating is ready to move straight into and is offered with no onward chain! Ideally positioned for access to all of the nearby places of interest including the much in-demand local schools, local parks, excellent transport links via the nearby Bristol Road to the QE Hospital, Royal Orthopaedic, Birmingham University and also the City Centre. Furthermore the house is well placed for access into historic Bournville with its picturesque Village Green and also the amenities offered in Northfield, Longbridge Village and the surrounding areas. In brief the accommodation offers the following; garden, driveway, entrance porch, entrance hallway, lounge and dining room, kitchen, side garage with wc and a lovely rear garden. To the first floor there are three bedrooms and a modern family bathroom. Feel free to have a look at the full virtual tour or please call our Bournville team to book your viewing.Approach - This nicely presented three bedroom semi detached home is approached via a front block paved driveway providing off street parking and with mature sculpture fore lawn. Driveway then in-turn leads to metal opening doors to garage and a double glazed front entry door with accompanying side windows opening into:Entrance Porch - With light point and frosted double glazed door with side window opening into:Entrance Hallway - With stairs giving rise to the first floor landing, central heating radiator, ceiling light point, door opening into useful under stairs storage cupboard and internal door opening into:Interconnecting Living And Dining Room - 4.59 x 3.69 (15'0" x 12'1") - Living room with double glazed window to the front aspect, ceiling light point, cornice to ceiling, inset gas fire (not tested) on raised hearth with wooden mantle piece and surround and then feature mid century frosted single glazed French doors with accompanying side and above windows opening into:Dining Room - 3.18m x 3.58m (10'5" x 11'09") - With double glazed bay window to the rear aspect, central heating radiator, ceiling light point, cornice to ceiling and serving hatch to kitchen.Kitchen - 3.35m x 2.64m (11'0" x 8'08") - With a modern selection of wall and base units with work surfaces, integrated one and a half bowl stainless steel sink and drainer with hot and cold mixer tap, integrated four ring electric hob, integrated double oven, strip ceiling light point, double glazed window to the rear aspect, space facility for washing machine, tiling to splash backs, space for under counter fridge, central heating radiator and frosted UPVC double glazed door and step leads down into:Double Length Garage - 6.73 x 2.167 (22'0" x 7'1") - With metal opening doors to front driveway, wall mounted electric fuse box, two strip ceiling light points, further space / facility for fridge freezer, exterior door giving access to the rear patio, door opening into storage cupboard and open walkway into:Guest Wc - With frosted single glazed window to the rear aspect and low flush WC.Rear Garden - From garage step leads onto a raised patio and further steps leading down to the main garden area with mature lawn with decorative flowerbeds to all borders and further steps lead down to the rear garden area with a brick block paved patio including circular flowerbeds and further sculpture flowerbeds to borders housing a varied selection of mature plants and shrubs and being finished with panel fencing to all borders.First Floor Accommodation - From hallway stairs giving rise to the first floor landing with ceiling light point, double glazed window to the side aspect, loft access point with pull down ladder and providing excellent storage space, door opening into airing cupboard with hot water tank and internal doors opening into:Bathroom - 2.67m x 1.88m (8'09" x 6'2") - With a panel bath with electric shower over, wash hand basin and hidden cistern low flush WC in-built with a vanity unit with under sink storage and further storage options, tiling to all splash backs, wood effect herringbone lino floor covering, frosted double glazed window to the rear aspect, central heating radiator and ceiling light point.Bedroom One - 3.76m x 3.78m (12'04" x 12'05") - With double glazed window to the front aspect, central heating radiator and ceiling light point.Bedroom Two - 2.77m x 3.78m (9'1" x 12'05") - With double glazed window to the rear aspect, ceiling light point, central heating radiator and in-built double wardrobes with overhead storage units.Bedroom Three - 2.67m x 2.69m (8'09" x 8'10") - With double glazed window to the front aspect, ceiling light point, large over stairs storage cupboard providing useful storage and central heating radiatorBrochuresHay Green Lane, Bournville, BirminghamBrochure
Location
Address
Hay Green Lane, Bournville, Birmingham
City
Bournville
Features And Finishes
Lovely Family Home, Three Bedrooms, Modern Kitchen and Bathroom, Garage, Pretty Gardens, Great Location, No Chain, Must View
Legal Notice
Our comprehensive database is populated by our meticulous research and analysis of public data. MirrorRealEstate strives for accuracy and we make every effort to verify the information. However, MirrorRealEstate is not liable for the use or misuse of the site's information. The information displayed on MirrorRealEstate.com is for reference only.
Real Estate Broker
Rice Chamberlains LLP, Bournville
Brokerage
Rice Chamberlains LLP, Bournville
Profile Brokerage WebsiteTop Tags
great location no chain garage with wcLikes
0
Views
25
Related Homes
