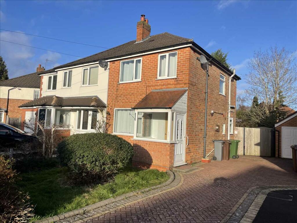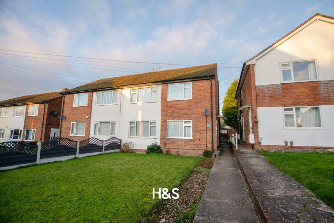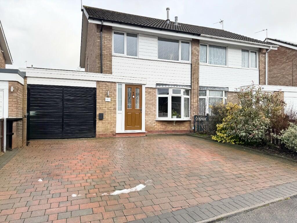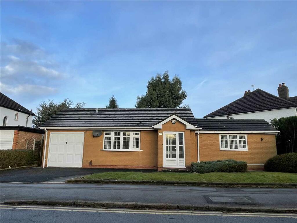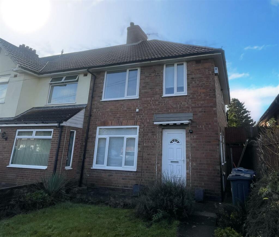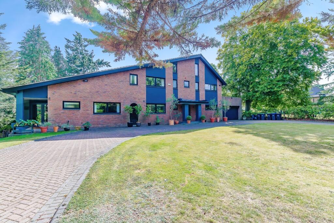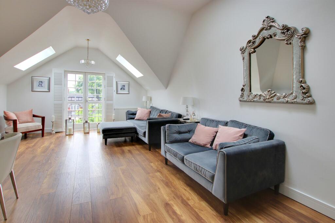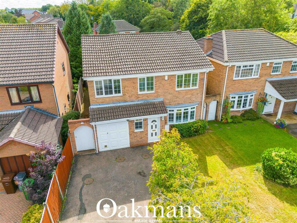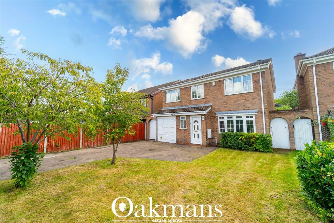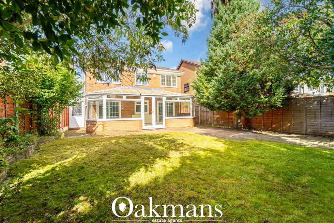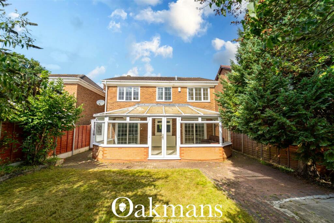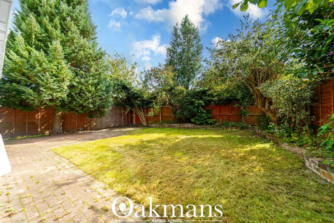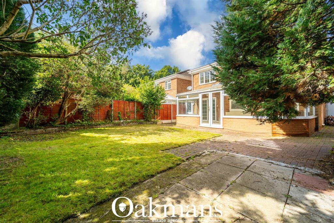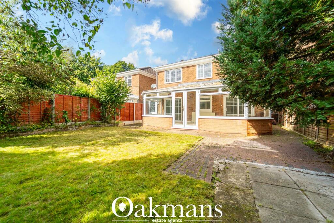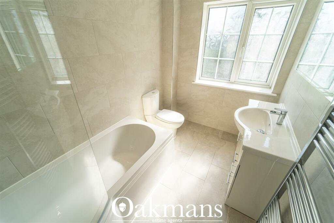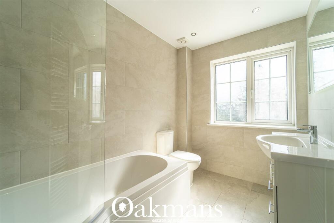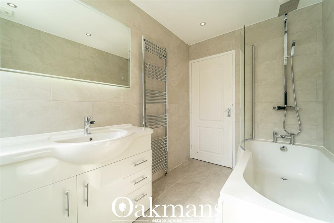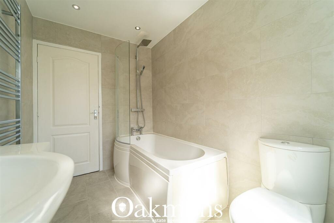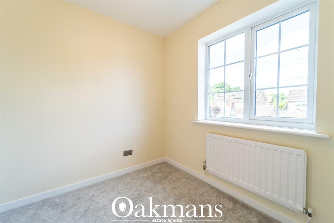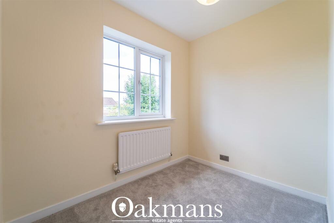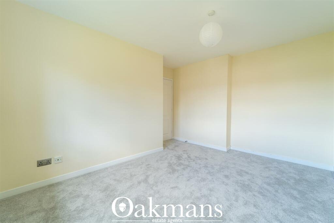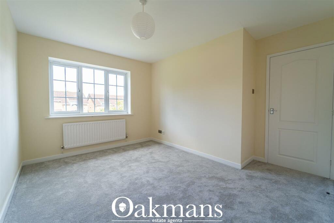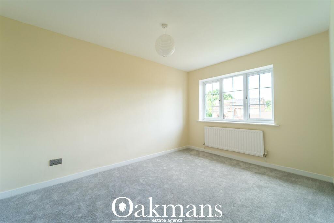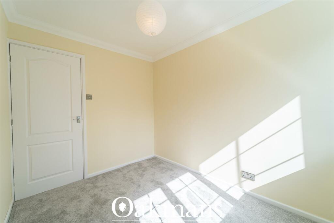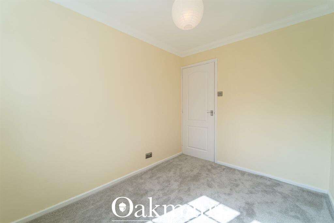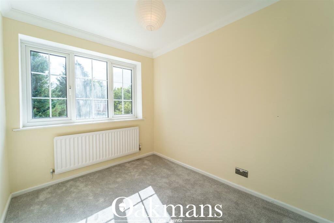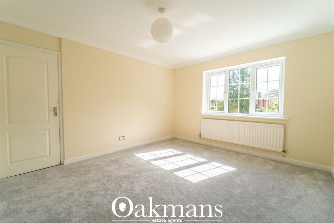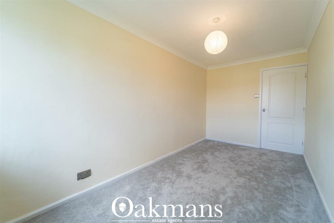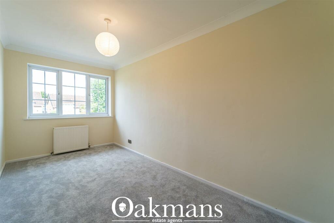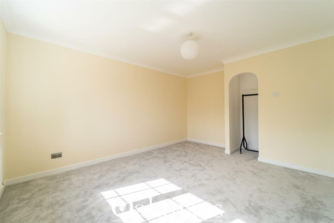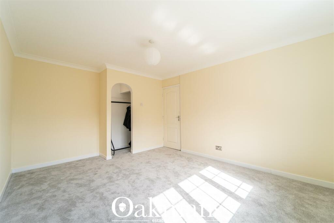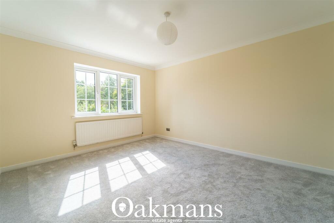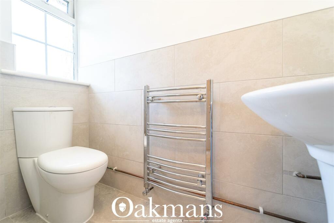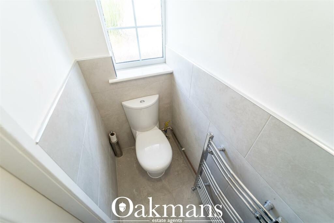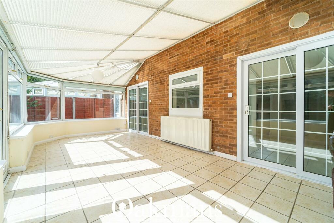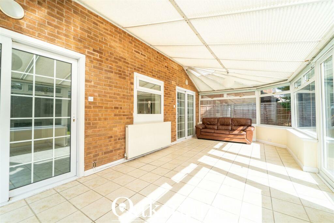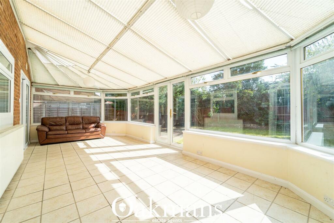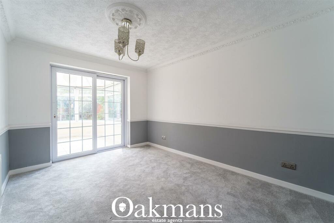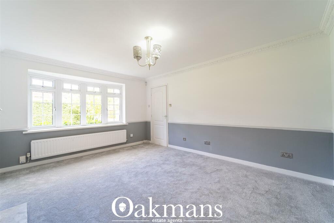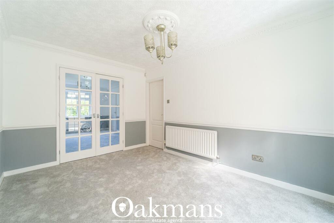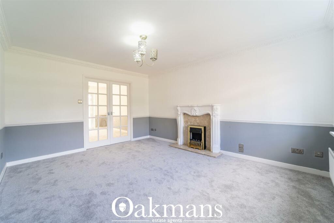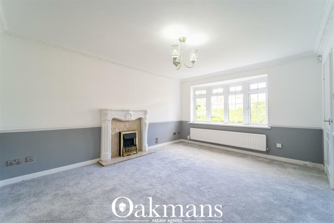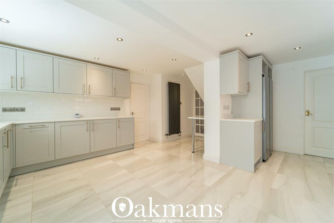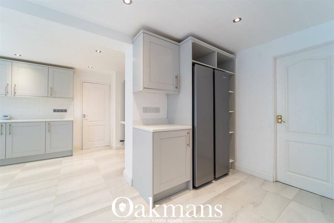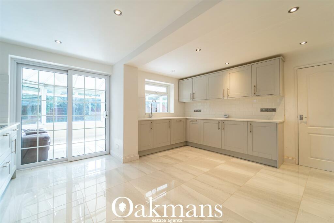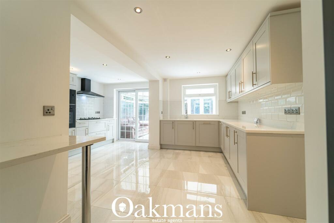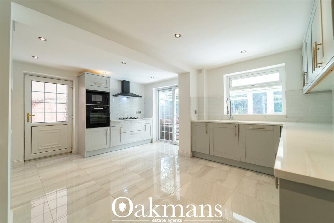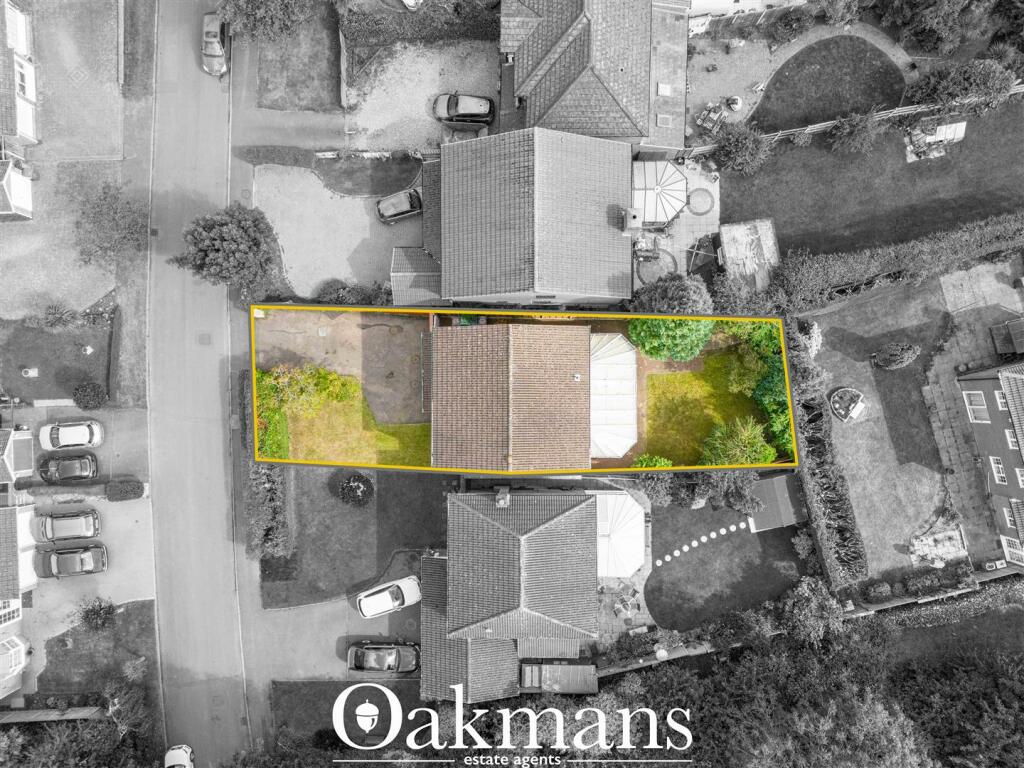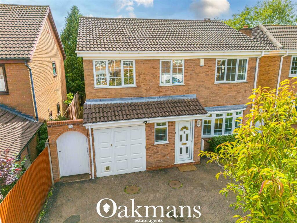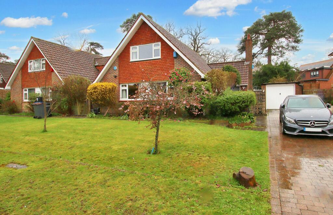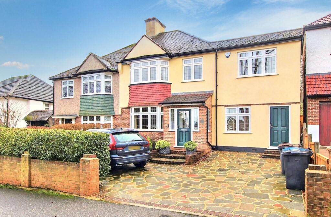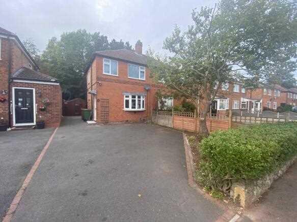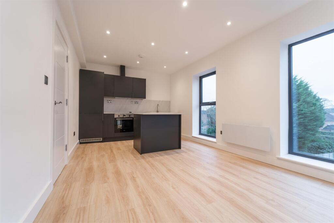Hay Lane, Shirley, Solihull
For Sale : GBP 510000
Details
Bed Rooms
5
Bath Rooms
1
Property Type
Detached
Description
Property Details: • Type: Detached • Tenure: N/A • Floor Area: N/A
Key Features: • FIVE BEDROOM HOUSE • DETATCHED • SOUGHT AFTER MONKSPATH LOCATION • CUL DE SAC • IMMACULATE THROUGHOUT • BRAND NEW FITTED KITCHEN • CONSERVATORY • DRIVEWAY & GARAGE • FOR SALE VIA MODERN METHOD OF AUCTION (T&Cs apply)
Location: • Nearest Station: N/A • Distance to Station: N/A
Agent Information: • Address: 342-344 Stratford Rd Shirley, B90 3FT
Full Description: ***DETATCHED FAMILY HOME**FIVE BEDROOMS**NO UPWARD CHAIN**SOUGHT AFTER MONKSPATH LOCATION**MODERN THROUGHOUT ** QUIET CUL DE SAC LOCATION ** FULLY FITTED HIGH SPEC KITCHEN ** BEING SOLD VIA MODERN METHOD OF AUCTION***Oakmans are pleased to offer this five bedroom detached residence in the ever popular area of Monkspath, Solihull. This home is immaculate throughout being recently modernized and redecorated, having a brand new kitchen, WC and bathroom, making it ready for its new owners to move straight into. Being situated at the end of Hay Lane in an idyllic location set back off the main road, this property benefits from a quiet location however with optimum convenience. Monkspath is desirable among families and home to an array of local amenities such as nearby shops and restaurants, Hillfield Nature Reserve, The Village & David Lloyd Leisure centres, Popular Schools as well as transport links such as the Stratford Road and M42. Approaching the property via its dropped kerb to the driveway with parking for multiple cars, we are greeted by its pleasant foregarden with a lawned area, trees and a hedged wall to front offering privacy and verdurous views to the front elevation. We are welcomed in via the front UPVC door, whilst also having front access to the garage and side access directly through to the rear. Into the entrance hallway we are offered access throughout the ground floor with stairs rising to first floor.The ground floor comprises; entrance hallway which is newly carpeted throughout with radiator, brand new downstairs WC with Handwash Basin, access to two receptions rooms, both carpeted with adjoining glass panelled doors offering versatility as well as plentiful natural lighting with a dual aspect from the front window to the rear patio doors. Towards the rear of the home we also benefit from a further living space in the conservatory, a brick built addition with tiled floors and double glazing throughout, having patio doors to the rear garden, perfect for entertaining. The conservatory and rear reception rooms both flow into the kitchen, which really is the heart of this home. Being recently fitted to a sleek and modern aesthetic with porcelain tiles, offering generous counter and cupboard space, perfect for cooking as well as brand new integrated Bosch appliances including; Oven, Microwave, Five ring Gas Hob, Dishwasher. Towards the garage we are also offered a utility space with built in washing machine and fridge freezer. The kitchen also offers access to the garage which has electricity and plumbing, previously used as a workspace.To the first floor we are offered five good sized bedrooms, with a new carpet throughout, neutral décor and all with double glazed windows. The master bedroom houses wardrobe space with potential to be changed to en suite shower room. The family bathroom is fully tiled and offers a newly fitted suite comprising of; Bath with waterfall style over, vanity hand wash basin, Low level flush WC and large heated towel rail. The Rear Garden has both paved and lawned areas, having a fenced border lined with brick flowerbeds as well as mature trees and shrubberies to offer privacy and picturesque garden views.We are informed that the property is Freehold, and the council tax is Band F.Please note this should be verified by your Solicitors and Oakmans Estate Agents cannot be held responsible if the information is incorrect.Auctioneer CommentsThis property is for sale by Traditional Auction. Exchange takes place immediatelywith completion within 28 days. The buyer pays a 10% (of the purchase price)Non-Refundable Deposit on exchange. Interested parties’ personal data will beshared with the Auctioneer (iamsold Ltd).The buyer signs a Reservation Agreement and makes payment of a Non-Refundable Reservation Fee of 4.5% of the purchase price including VAT, subjectto a minimum of £6,600 inc. VAT. This Fee is paid to reserve the property to thebuyer during the Reservation Period and is paid in addition to the purchase price.The Fee is considered within calculations for stamp duty.A Buyer Information Pack is provided. The buyer is responsible for the Packfee. For the most recent information on the Buyer Information Pack fee, pleasecontact the iamsold team.Services may be recommended by the Agent or Auctioneer in which they willreceive payment from the service provider if the service is taken. Payment varies but will be no more than £960 inc. VAT.These services are optional.BrochuresHay Lane, Shirley, SolihullBrochure
Location
Address
Hay Lane, Shirley, Solihull
City
Shirley
Features And Finishes
FIVE BEDROOM HOUSE, DETATCHED, SOUGHT AFTER MONKSPATH LOCATION, CUL DE SAC, IMMACULATE THROUGHOUT, BRAND NEW FITTED KITCHEN, CONSERVATORY, DRIVEWAY & GARAGE, FOR SALE VIA MODERN METHOD OF AUCTION (T&Cs apply)
Legal Notice
Our comprehensive database is populated by our meticulous research and analysis of public data. MirrorRealEstate strives for accuracy and we make every effort to verify the information. However, MirrorRealEstate is not liable for the use or misuse of the site's information. The information displayed on MirrorRealEstate.com is for reference only.
Real Estate Broker
Oakmans Estate Agents, Shirley
Brokerage
Oakmans Estate Agents, Shirley
Profile Brokerage WebsiteTop Tags
Five Bedroom House Quiet Cul De SacLikes
0
Views
48
Related Homes
