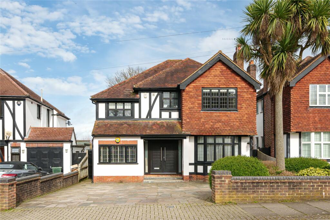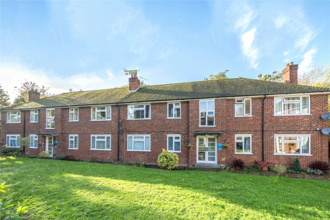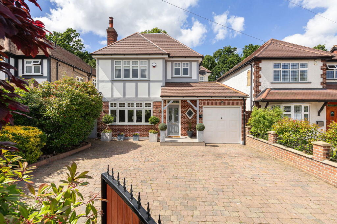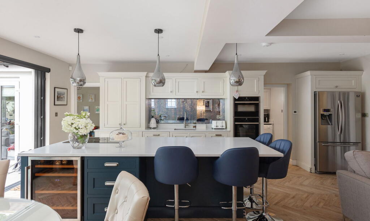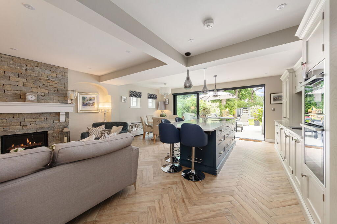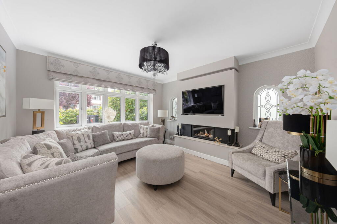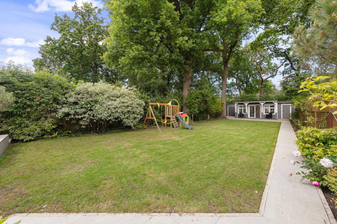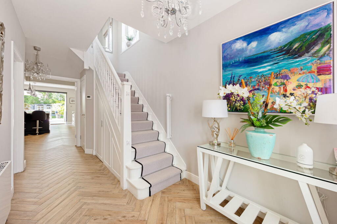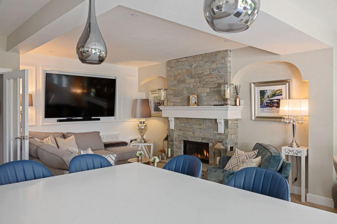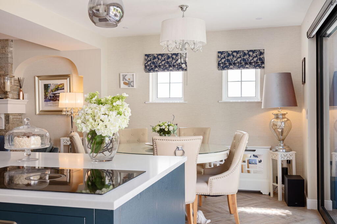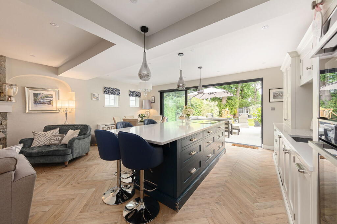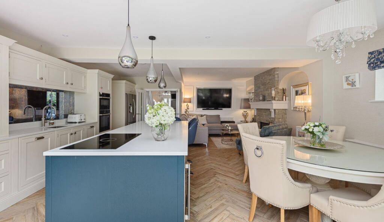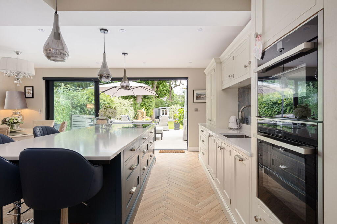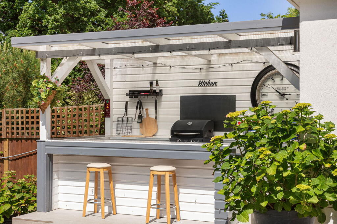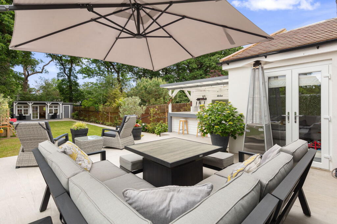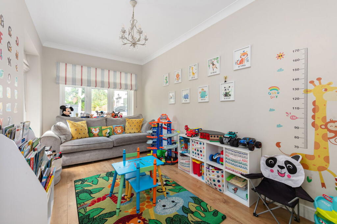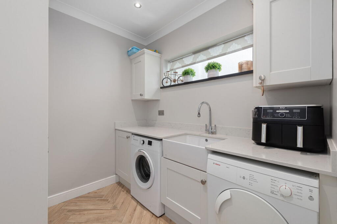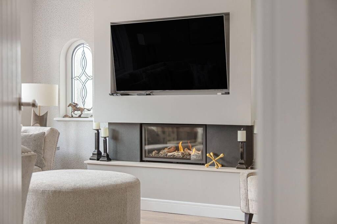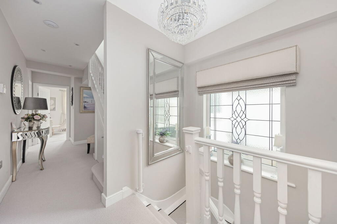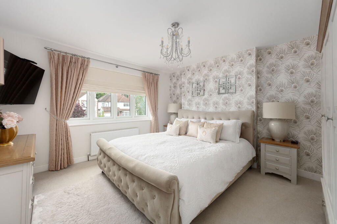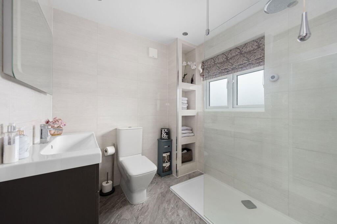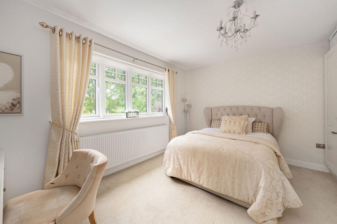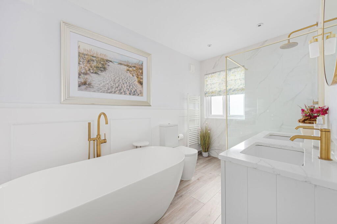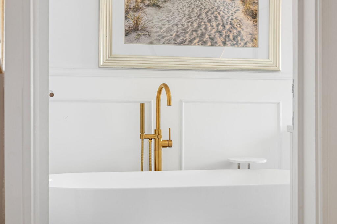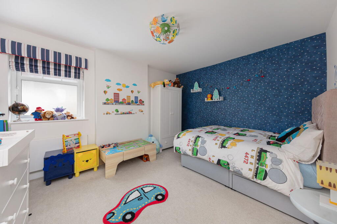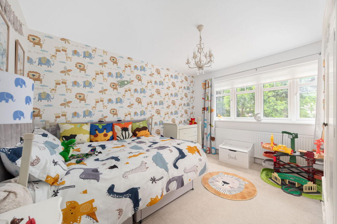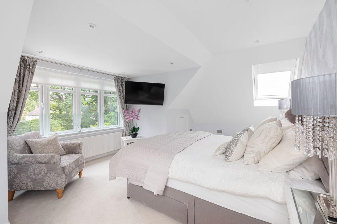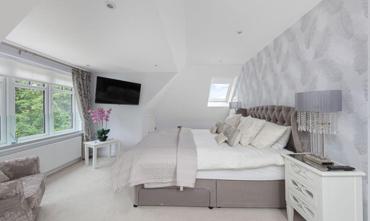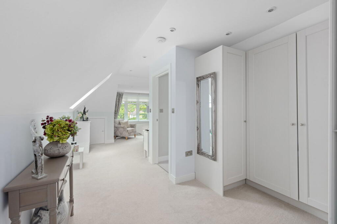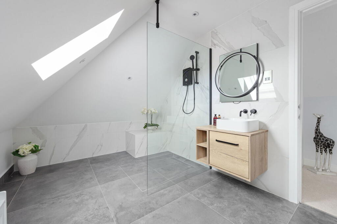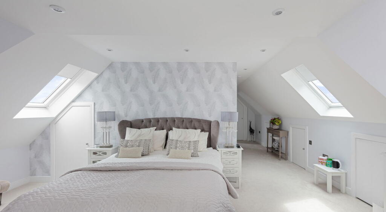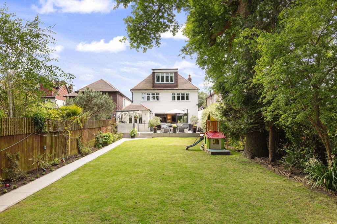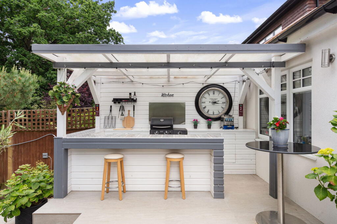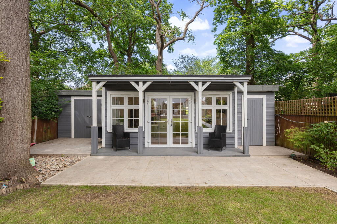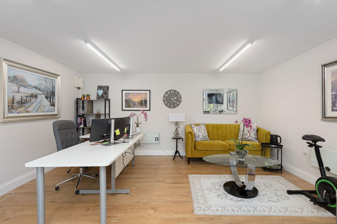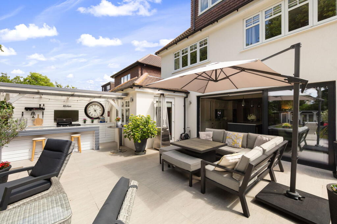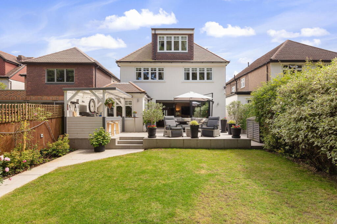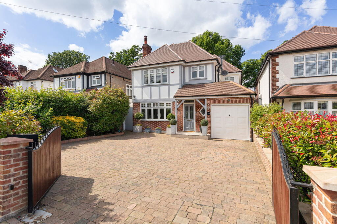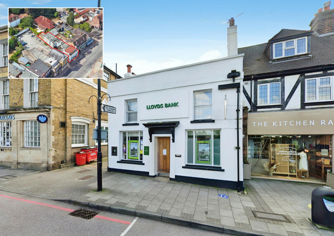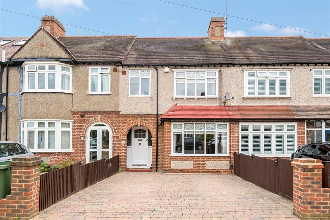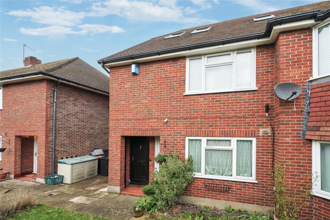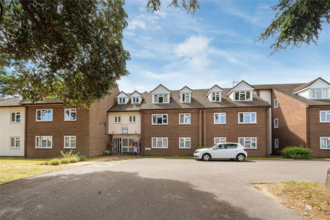Hayes Chase, West Wickham, BR4
For Sale : GBP 1300000
Details
Bed Rooms
5
Bath Rooms
4
Property Type
Detached
Description
Property Details: • Type: Detached • Tenure: N/A • Floor Area: N/A
Key Features: • Please Quote Ref TH0310 For All Enquiries • Stunning Five/Six Bedroom Detached Family Home (2,468 Sq.Ft) • Sought After Residential Location • Versatile Extended Accommodation with Luxury Finish • Breath-Taking Kitchen/Diner/Family Room + Separate Utility • Reception Room, Study and Playroom/Bedroom 6 • Four Superb Bath/Shower Rooms (Three En-Suite) + Guest WC • Glorious Garden with External Kitchen and Summerhouse/Home Office • Off Street Parking and Garage • Close to Transport Links, Excellent Schools and Amenities
Location: • Nearest Station: N/A • Distance to Station: N/A
Agent Information: • Address: 264 High Street, Beckenham, BR3 1DZ
Full Description: Please Quote Ref TH0310 For All Enquiries - Stunning five/six bedroom detached family home (2,468 Sq.Ft) with gated driveway parking, garage and glorious private garden with external kitchen and summerhouse/home office, superbly situated in a sought after residential location. The property has been significantly extended and superbly appointed by the current owners, offering sumptuous accommodation over three floors, with elegant interiors, high quality finish and neutral palette throughout. Ideal for modern family life, with versatile, flowing living space creating the perfect blend of luxury and convenience, this impressive home is not to be missed. Features include an inviting front aspect reception, impressive kitchen/diner with 'NEFF' appliances and doors onto the garden, separate utility, playroom/bedroom six, study, four bath/shower rooms (three en-suite), guest WC, gas central heating, UPVC double glazing, feature remote controlled 'Gasco' fireplaces, quality floor coverings, ample inbuilt storage, CCTV and alarm system. Externally, the garden provides the perfect space for al fresco entertaining, with a fully fitted outdoor kitchen and bar area enjoying pride of place on a raised patio with views over the garden. To the rear of the garden, a large summerhouse/home office with electric/internet and adjoining store rooms adds a further appealing and versatile living space. Main house accommodation comprises central entrance hall with porcelain tiled flooring, access to WC and turning staircase rising to the first floor, leading into the front aspect reception room with feature remote controlled 'Gasco' fireplace, 'Amtico' flooring and ample space for relaxing and entertaining. To the rear of the property, the beautiful open plan kitchen/diner is flooded with natural light from dual sets of sliding doors spilling out onto the external patio area and garden beyond. This wonderful room is truly the heart of the home, with feature remote controlled 'Gasco' fireplace, porcelain tiled flooring with underfloor heating, electric blinds and space for all the family. The kitchen area comprises a quality range of bespoke fitted 'In Frame' wall and base units with quartz work surfaces and central island, incorporating inset sink unit, induction hob with inbuilt extractor, wall mounted 'NEFF' oven/microwave and additional oven, and further integrated appliances. A separate utility room offers additional quartz work surfaces and appliance space, with door through to a useful ground floor study with personal door to the garage. There is also a playroom or sixth bedroom with adjoining shower room. To the first floor, there are four well proportioned double bedrooms – one en-suite - plus a breath-taking family bathroom with TV, contemporary style free-standing bath suite, Juliette style basins and separate shower. To the second floor, there is an impressive principal bedroom suite with skylight windows, dressing area and beautiful en-suite shower room with underfloor heating. The property is very conveniently located within easy reach of West Wickham and Bromley South stations, each with excellent links into Central London, as well as numerous regular bus routes connecting the surrounding area. West Wickham provides a variety of local shops and amenities, with Bromley town centre also close-by for a wider array of shops, bars, cafes and restaurants, as well as cinema and bowling complex and a host of other leisure facilities. The area is particularly well served by excellent schools including Pickhurst and Hawes Down Infant and Juniors and Langley Park Secondary schoolsViewings are highly recommended.
Location
Address
Hayes Chase, West Wickham, BR4
City
West Wickham
Features And Finishes
Please Quote Ref TH0310 For All Enquiries, Stunning Five/Six Bedroom Detached Family Home (2,468 Sq.Ft), Sought After Residential Location, Versatile Extended Accommodation with Luxury Finish, Breath-Taking Kitchen/Diner/Family Room + Separate Utility, Reception Room, Study and Playroom/Bedroom 6, Four Superb Bath/Shower Rooms (Three En-Suite) + Guest WC, Glorious Garden with External Kitchen and Summerhouse/Home Office, Off Street Parking and Garage, Close to Transport Links, Excellent Schools and Amenities
Legal Notice
Our comprehensive database is populated by our meticulous research and analysis of public data. MirrorRealEstate strives for accuracy and we make every effort to verify the information. However, MirrorRealEstate is not liable for the use or misuse of the site's information. The information displayed on MirrorRealEstate.com is for reference only.
Real Estate Broker
Thomas Howe Property, Powered by eXp UK, Beckenham
Brokerage
Thomas Howe Property, Powered by eXp UK, Beckenham
Profile Brokerage WebsiteTop Tags
Likes
0
Views
34
Related Homes
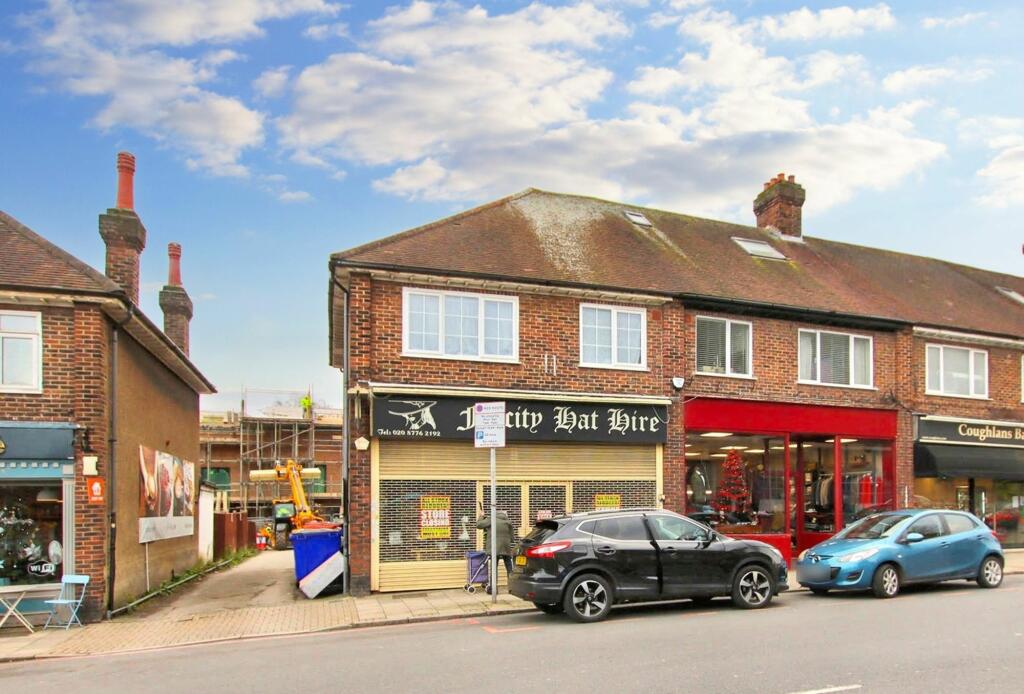
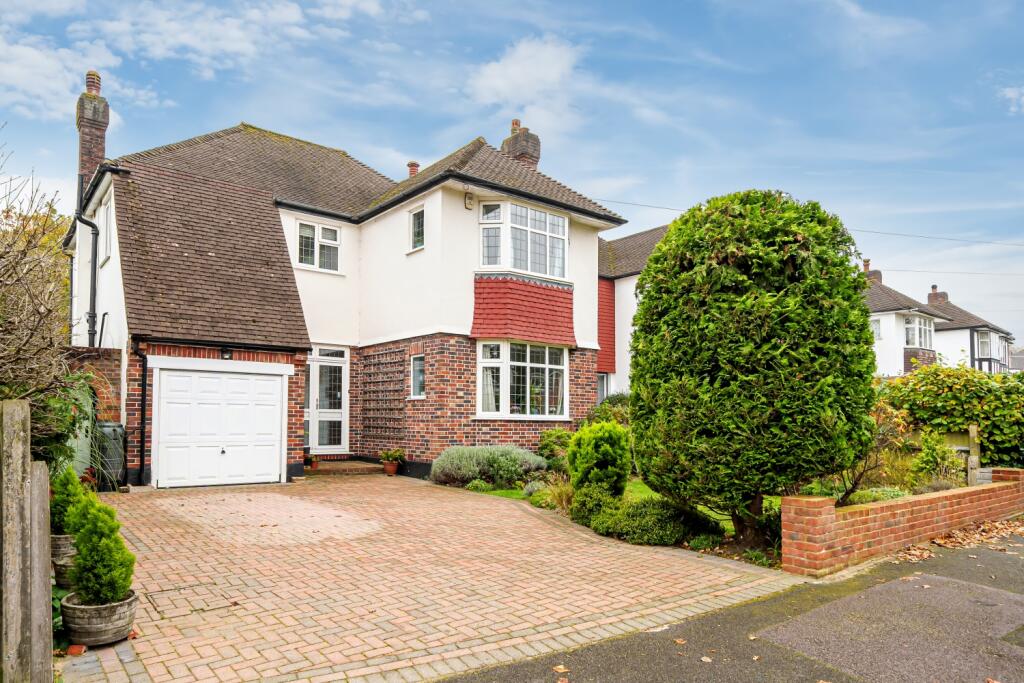
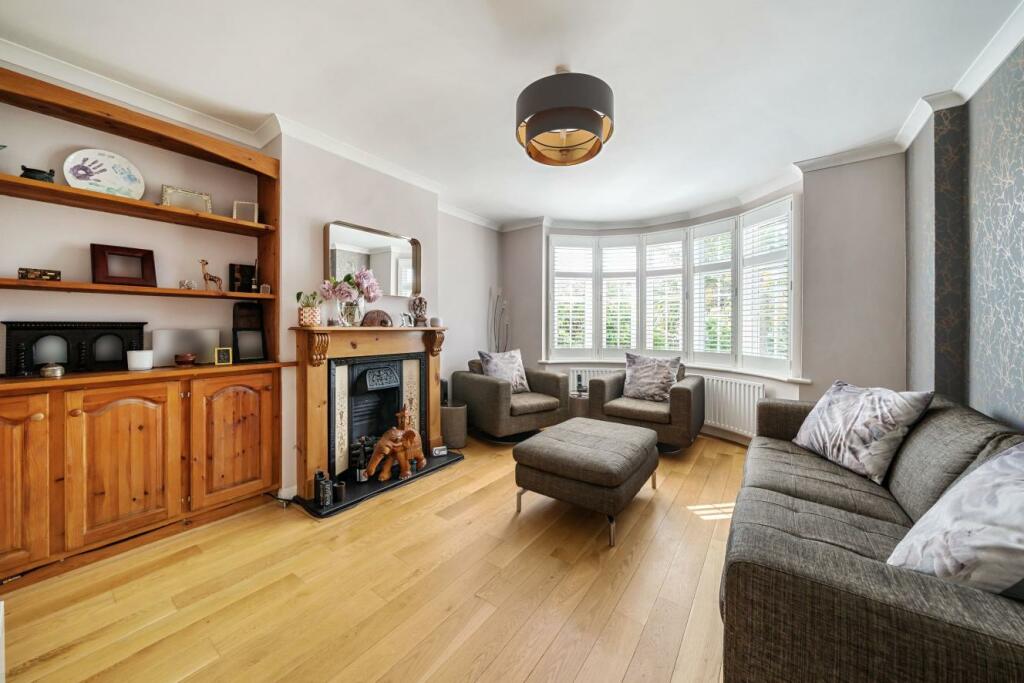
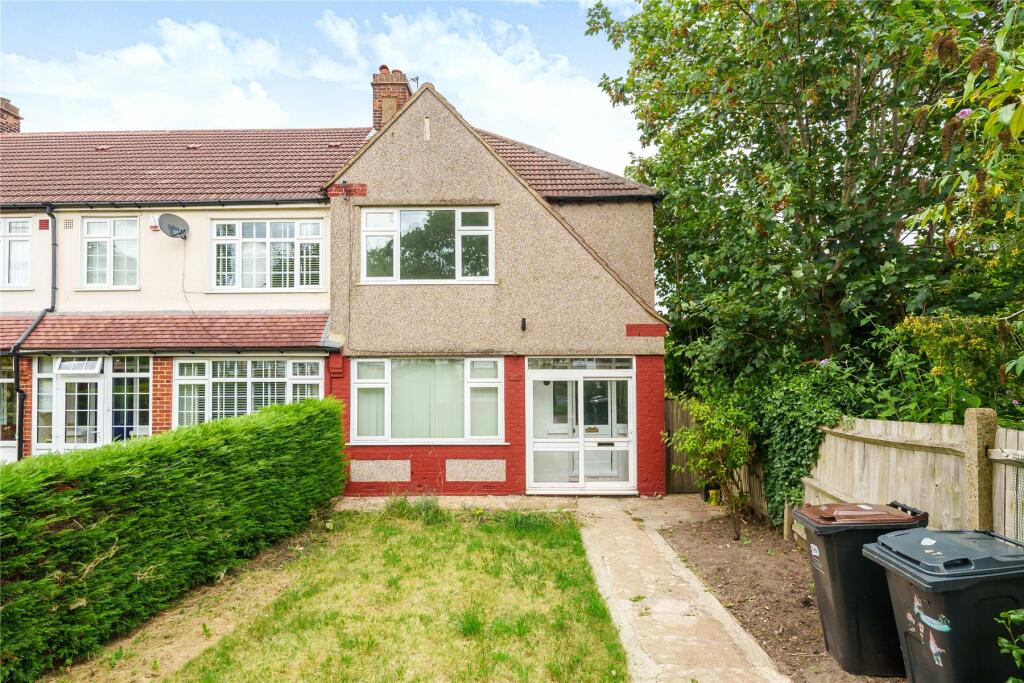
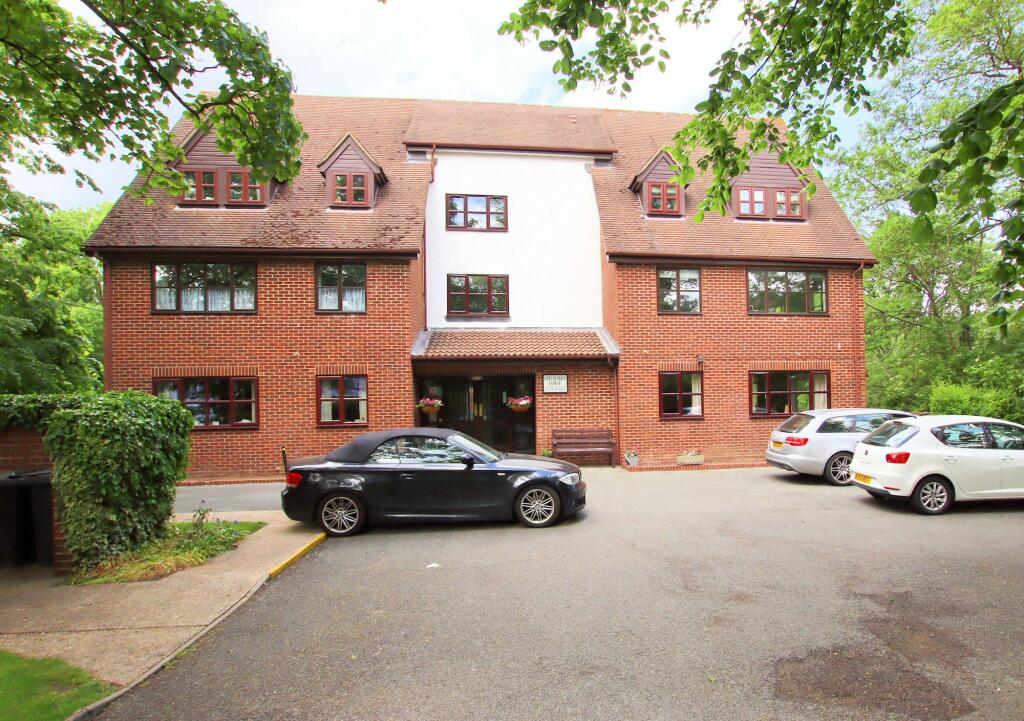
Pond Cottage Lane, Crittenden Lodge Pond Cottage Lane, BR4
For Sale: GBP150,000
