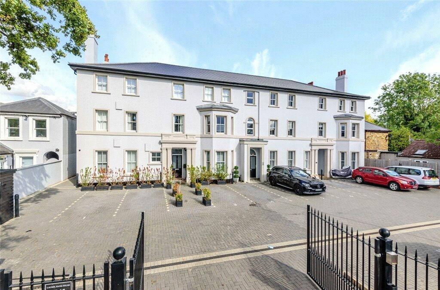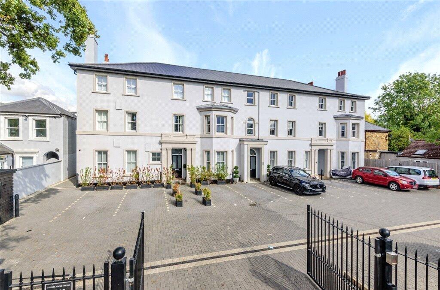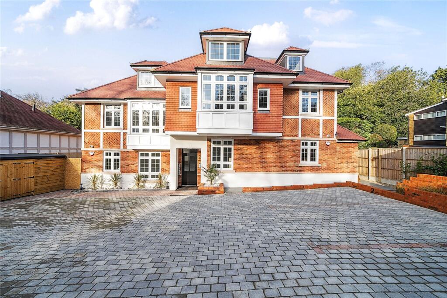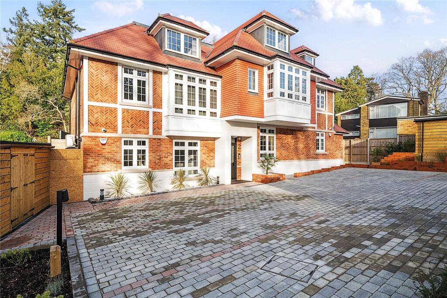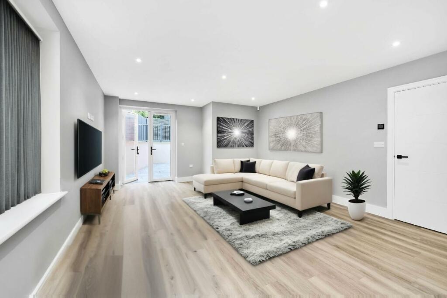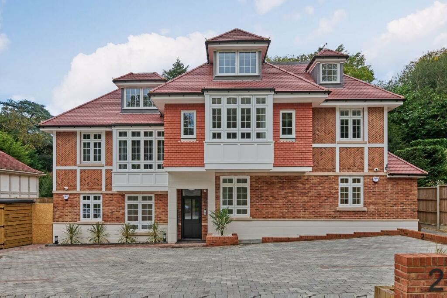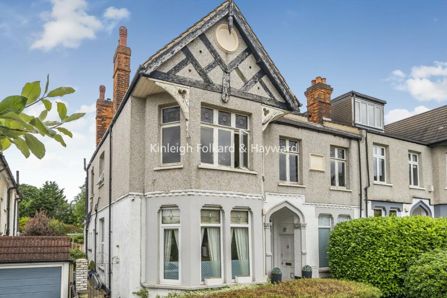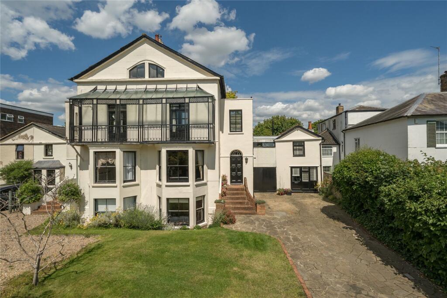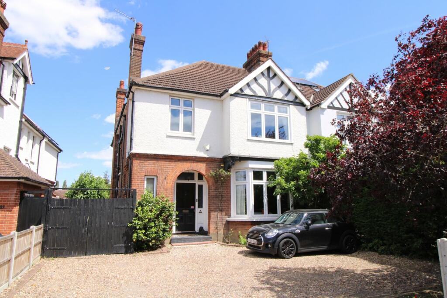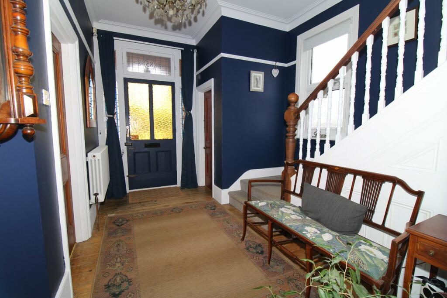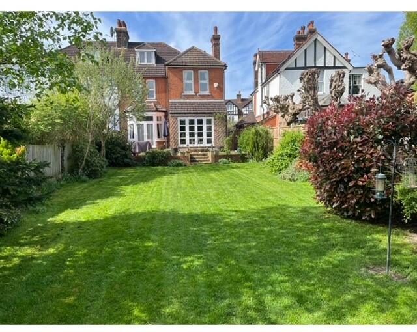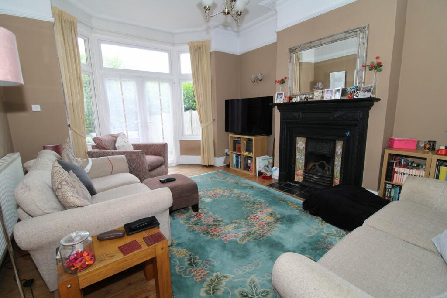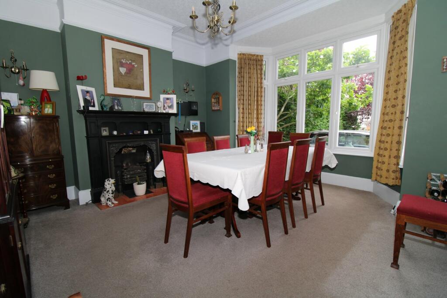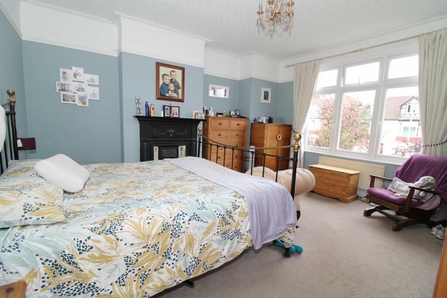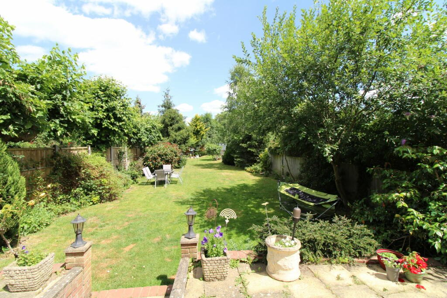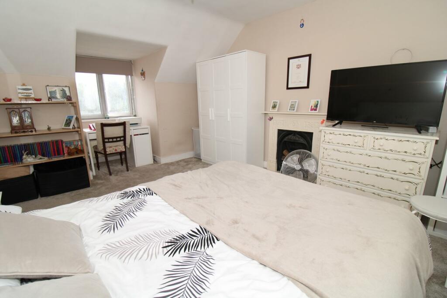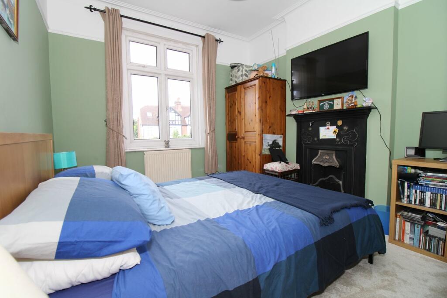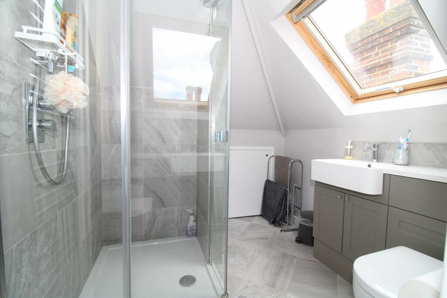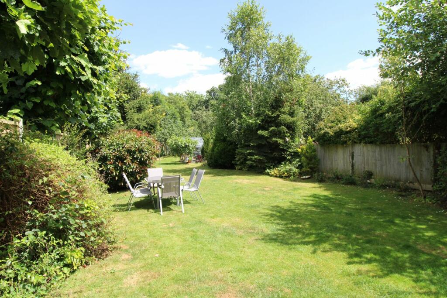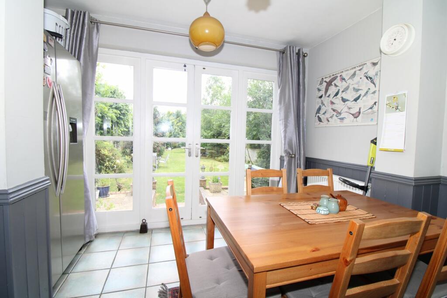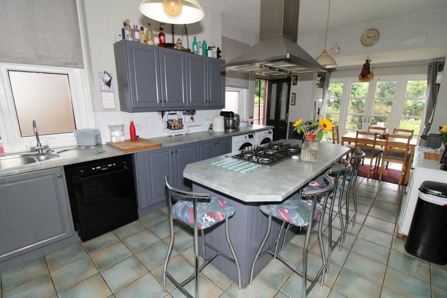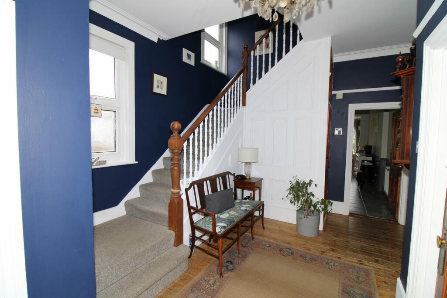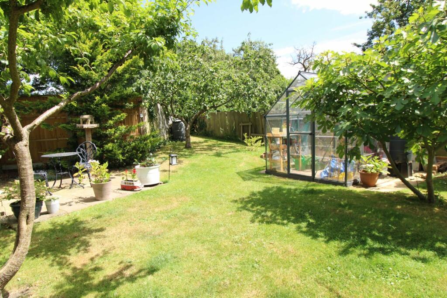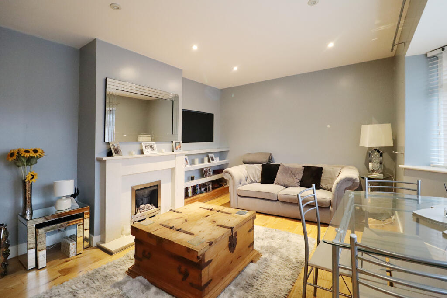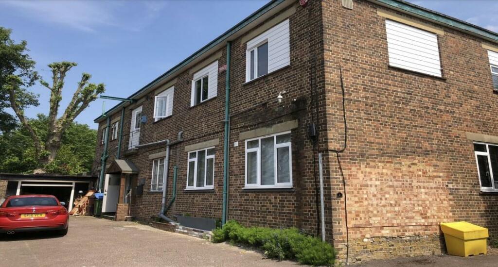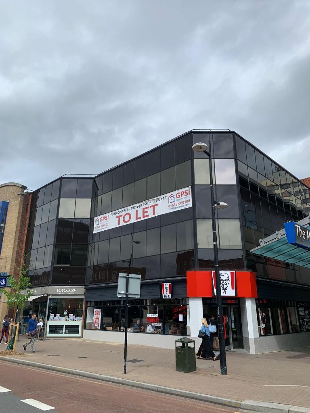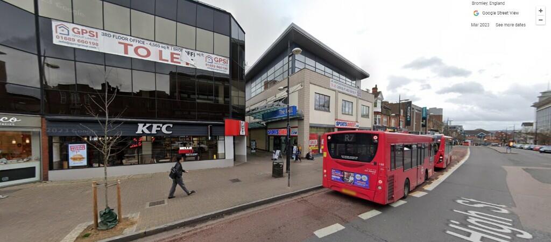Hayes Road, Bromley, BR2
For Sale : GBP 1175000
Details
Bed Rooms
5
Bath Rooms
2
Property Type
Semi-Detached
Description
Property Details: • Type: Semi-Detached • Tenure: N/A • Floor Area: N/A
Key Features: • Five Bedroom Edwardian Semi. • 25' 4" x 10' 7" Kitchen/Breakfast Room. • Short Walk Bromley South Station. • Two Large Reception Rooms. • Period Features & Fireplaces. • Family Bathroom & Separate Shower Room. • Double Glazed & Gas Central Heating. • Long 110' Rear Garden.
Location: • Nearest Station: N/A • Distance to Station: N/A
Agent Information: • Address: 318 Pickhurst Lane, West Wickham, BR4 0HT
Full Description: A substantial Edwardian semi detached family home built around 1903, naturally built over three floors with an abundance of original features throughout. Impressive welcoming entrance hall with stripped wooden flooring, two delightful reception rooms, kitchen breakfast room with timber double glazed casement doors to the rear garden, and separate cloakroom to the ground floor. Five bedrooms with all rooms having fire places, white suite family bathroom on the first floor and newly installed shower room to the top floor. Outside the beautiful rear garden is around 110 ft with a selection of mature trees, shrubs and large lawn. To the front of the property is a gravel driveway providing parking for three to four cars with double gates to the side. The property is set within a popular location with great transport links, local schools and outside recreational spaces within walking distance. Double glazed and gas fired central heating.Hayes Road runs between Westmoreland Road and Hayes Lane Bromley. Local schools include the sought after Harris Primary Academy and St Mark's Primary School and Ravensbourne secondary school. Bromley High street with a range of amenities including The Glades Shopping Centre and Bromley South Station are around 0.7 of a mile away, with fast (about 18 minutes) and frequent services to London Victoria. Bus services pass along Westmoreland Road with the new Superloop and several services run along Hayes Road. Norman Park and Nuffield Heath are a short walk away.Covered EntranceOriginal tiles, original front door with stained glass windows to sideEntrance Hall5.11m x 3.03m (16' 9" x 9' 11") Double glazed window to side, original plaster coving, double glazed window to side, old style radiator, stripped wood flooring, understairs storage cupboard housing fuse boardCloakroomDouble glazed window to front, white low level w.c., wash hand basin with chrome mixer tap with a single storage cupboard under, chrome heated towel radiator, dado rail, half tiled walls, tiled flooringDining Room4.73m x 4.53m (15' 6" x 14' 10") Double glazed bay window to front, original coving and picture rail, wall lights, decorative real flame gas fire, radiatorFamily Room5.23m x 3.96m (17' 2" x 13' 0") Double glazed French doors and windows to rear, original plaster coving and picture rail, stripped wood flooring, decorative cast iron fireplace with tiled inserts, real flame gas fireKitchen/Breakfast Room7.77m x 3.29m (25' 6" x 10' 10") Double glazed windows to side, UPVC door to side, double glazed timber casement doors to rear, range of matching grey wall and base units, stainless steel sink with chrome mixer tap, tiled splashbacks, laminate work surfaces, space for dishwasher, tumble dryer and washing machine. Double oven, central island with five ring gas hob/breakfast bar and stainless steel extractor over, storage cupboards below with drawers under, two radiators, space for American style fridge/freezer, dado rail with wooden panelling below, tiled flooring, space for dining tableLandingDouble glazed window to side, decorative wooden spindles with polished handrailBedroom 14.77m x 4.54m (15' 8" x 14' 11") Double glazed window to front, original plaster coving and picture rail, feature cast iron fireplace with tiled inserts, double radiatorBedroom 24.38m x 3.97m (14' 4" x 13' 0") Double glazed window to rear, original plaster coving and picture rail, cast iron fireplace, double radiatorBedroom 33.78m x 3.03m (12' 5" x 9' 11") Double glazed window to front, original plaster coving and picture rail, cast iron fireplace, double radiatorBedroom 43.51m x 3.29m (11' 6" x 10' 10") Double glazed window to rear, picture rail, double radiator, decorative feature fireplaceBathroom2.66m x 2.38m (8' 9" x 7' 10") Double glazed window to side, panelled bath with chrome mixer tap/hand shower, pedestal wash basin with chrome taps, low level w.c., heated towel rail and radiator, tiled walls, spot lightsSecond Floor LandingDouble glazed window to side, decorative wooden spindles and polished handrail, walk in cupboard with ample storage housing the Worcester boiler and pressurised hot water systemBedroom 55.3m into window x 3.67m (17' 5" x 12' 0") Double glazed window to rear, double radiator, decorative fireplaceShower RoomRecently refitted, Velux window to side, double walk in shower with wall mounted chrome shower and separate rainfall shower, sink with chrome mixer tap, double storage under, low level w.c., eaves storage cupboard, ceramic tiled flooring, tiled walls to shower area, heated towel railRear Garden33.83 x 9.35m (111' x 30' 8") Double timber gates to side, outside water tap, paved patio area, steps down to garden, wall lights, mainly laid to lawn with mature trees and shrubs, metal storage shed, greenhouse, second patio area, fenced, several fruit trees including a FigFront GardenGravel driveway with parking for three/four cars, flower beds and treesCouncil TaxLondon Borough of Bromley - Band FBrochuresBrochure 1Brochure 2
Location
Address
Hayes Road, Bromley, BR2
City
Bromley
Features And Finishes
Five Bedroom Edwardian Semi., 25' 4" x 10' 7" Kitchen/Breakfast Room., Short Walk Bromley South Station., Two Large Reception Rooms., Period Features & Fireplaces., Family Bathroom & Separate Shower Room., Double Glazed & Gas Central Heating., Long 110' Rear Garden.
Legal Notice
Our comprehensive database is populated by our meticulous research and analysis of public data. MirrorRealEstate strives for accuracy and we make every effort to verify the information. However, MirrorRealEstate is not liable for the use or misuse of the site's information. The information displayed on MirrorRealEstate.com is for reference only.
Real Estate Broker
Proctors, West Wickham
Brokerage
Proctors, West Wickham
Profile Brokerage WebsiteTop Tags
Likes
0
Views
8
Related Homes
