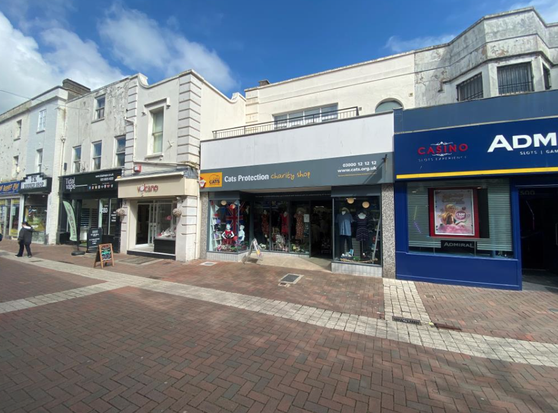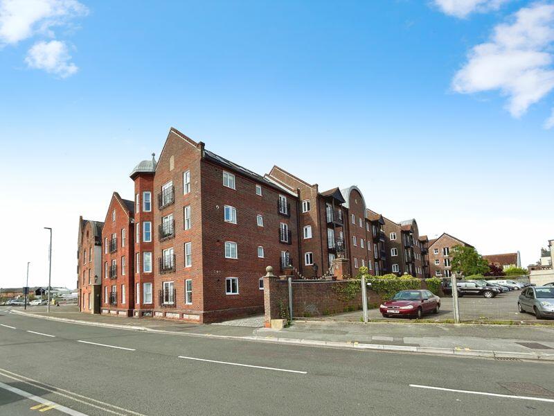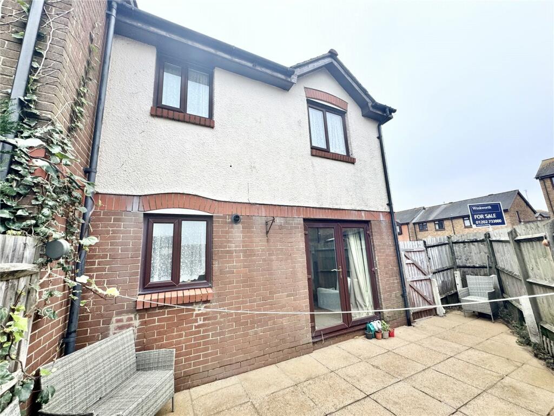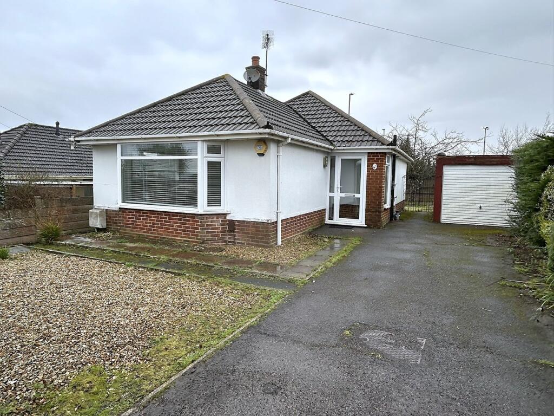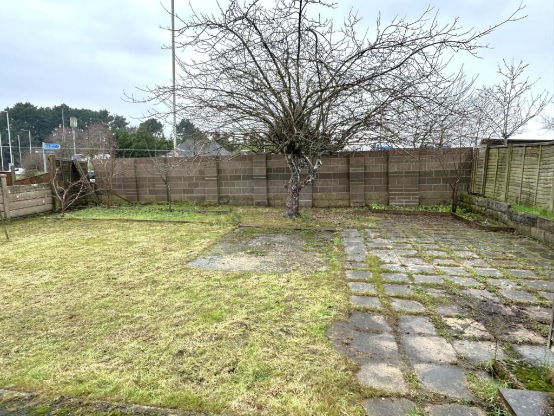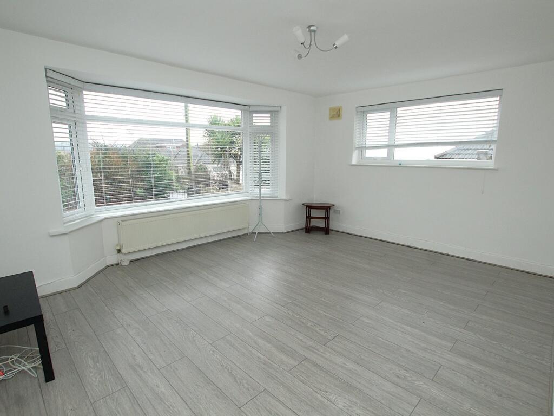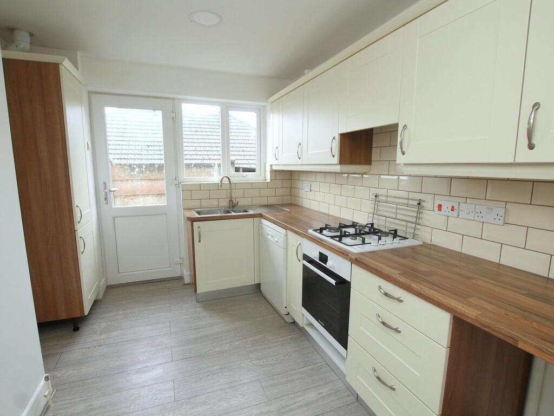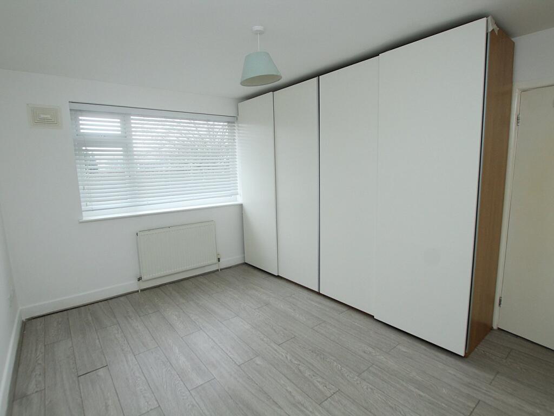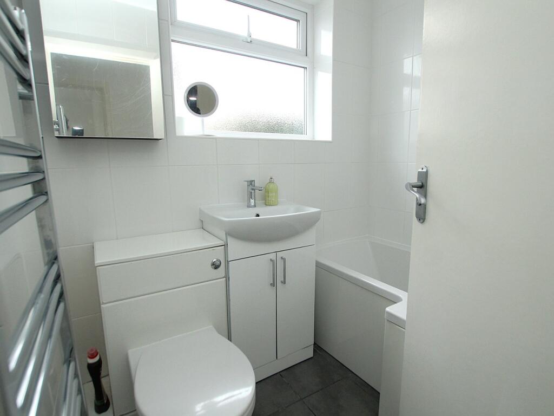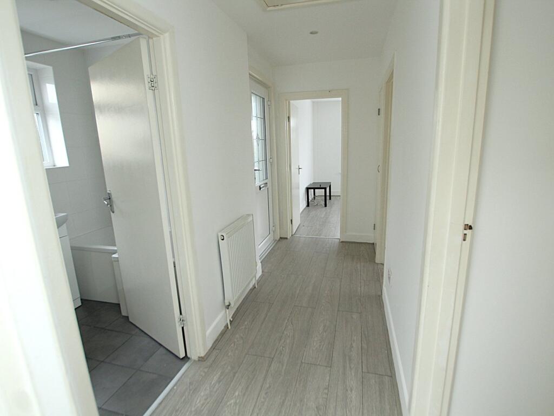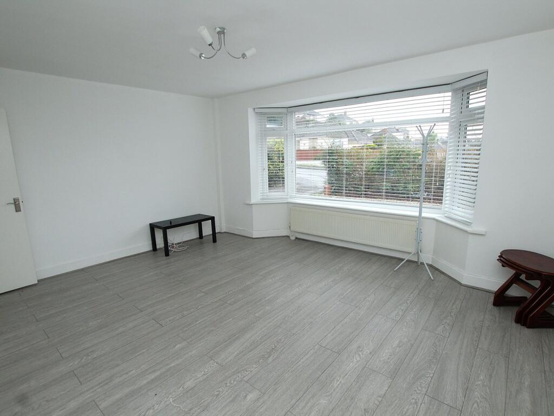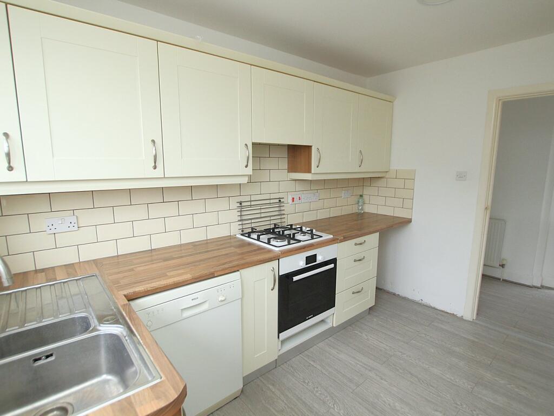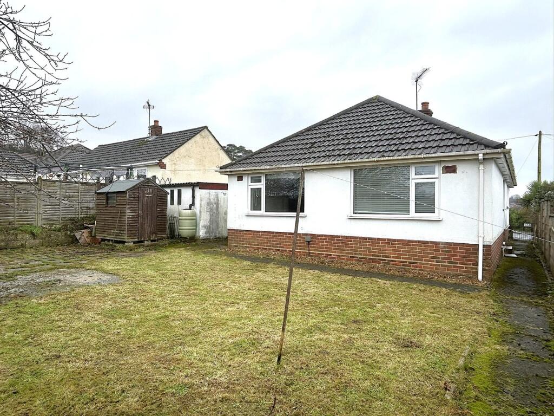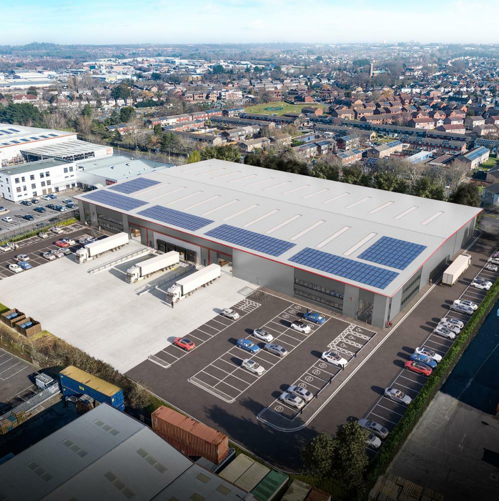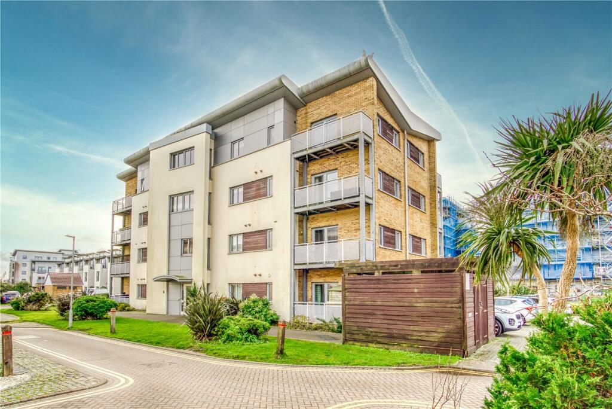Haymoor Road, Oakdale, POOLE, BH15
Rentable : GBP 1500
Details
Bed Rooms
2
Bath Rooms
1
Property Type
Detached Bungalow
Description
Property Details: • Type: Detached Bungalow • Tenure: N/A • Floor Area: N/A
Key Features: • AVAILABLE NOW • TWO DOUBLE BEDROOMS • 16FT DUAL ASPECT LOUNGE • MODERN KITCHEN & BATHROOM • DETACHED GARAGE • UPVC D/G & GAS CENTRAL HEATING • FITTED WARDDROBES TO BOTH BEDS • ENTRANCE PORCH • UNFURNISHED • LONG LET
Location: • Nearest Station: N/A • Distance to Station: N/A
Agent Information: • Address: 126 Fernside Road, Oakdale, Poole, BH15 2ER
Full Description: ** AVAILABLE NOW ** UNFURNISHED ** A superb detached bungalow situated on this popular residential road on the fringes of Oakdale and Parkstone a short distance from bus routes, schools and amenities. This well presented home offers well proportioned accommodation and internal viewing is advised to appreciate the accommodation on offer which comprises: double aspect lounge, modern kitchen, two double bedrooms with fitted wardrobes and modern bathroom. Externally the property boasts a good sized rear garden with lawned area and paved area. To the front the driveway provides ample off road parking which in turn leads to a detached garage. Further features of this delightful home include: Laminate flooring throughout, gas central heating and UPVC double glazing. Nearby Schools - Stanley Green Infants, Oakdale Juniors, Longfleet Combined, Poole High School and St Edwards RC/CoE Secondary. Minimum combined earnings £45,000 per annum. Entrance Porch4' 10" x 3' 10" (1.47m x 1.17m) Entrance Hall12' 6" x 4' 6" (3.81m x 1.37m) Lounge16' 1" x 13' 3" (4.90m x 4.04m) maxKitchen11' 1" x 8' 11" (3.38m x 2.72m) maxBedroom One12' 10" x 10' 11" (3.91m x 3.33m) Bedroom Two10' x 9' 7" (3.05m x 2.92m) Bathroom6' 5" x 5' 5" (1.96m x 1.65m) Garage14' 4" x 8' 5" (4.37m x 2.57m) GardenEnclosed on all sidesCouncil TaxBand C
Location
Address
Haymoor Road, Oakdale, POOLE, BH15
City
POOLE
Features And Finishes
AVAILABLE NOW, TWO DOUBLE BEDROOMS, 16FT DUAL ASPECT LOUNGE, MODERN KITCHEN & BATHROOM, DETACHED GARAGE, UPVC D/G & GAS CENTRAL HEATING, FITTED WARDDROBES TO BOTH BEDS, ENTRANCE PORCH, UNFURNISHED, LONG LET
Legal Notice
Our comprehensive database is populated by our meticulous research and analysis of public data. MirrorRealEstate strives for accuracy and we make every effort to verify the information. However, MirrorRealEstate is not liable for the use or misuse of the site's information. The information displayed on MirrorRealEstate.com is for reference only.
Real Estate Broker
Anthony David & Co, Poole
Brokerage
Anthony David & Co, Poole
Profile Brokerage WebsiteTop Tags
detached garageLikes
0
Views
36
Related Homes
