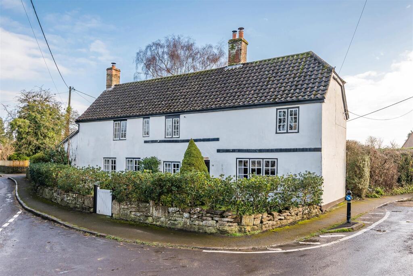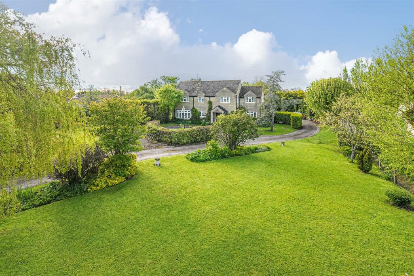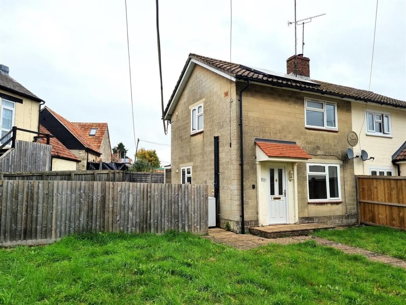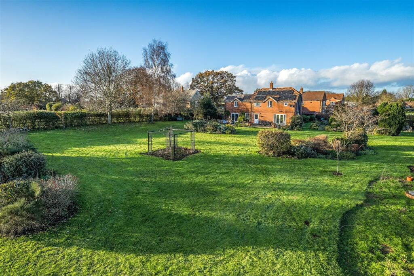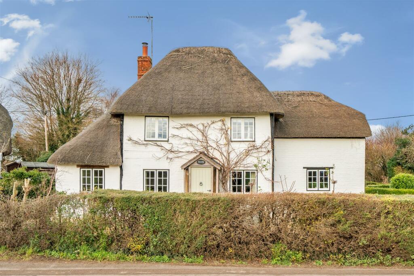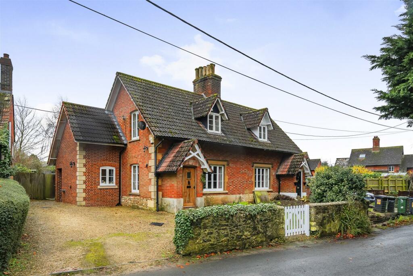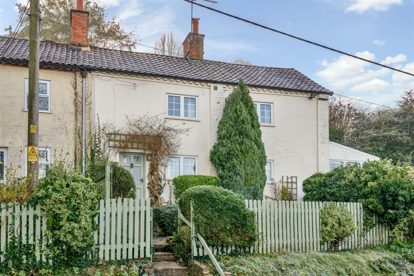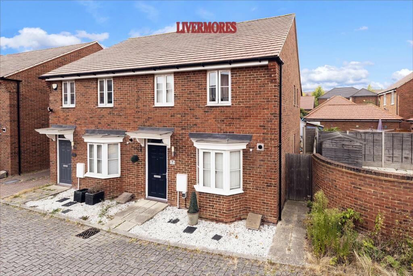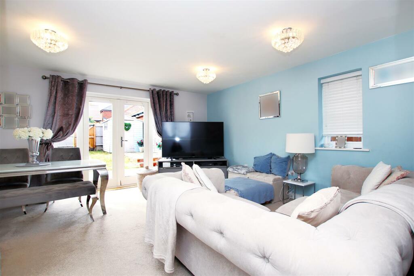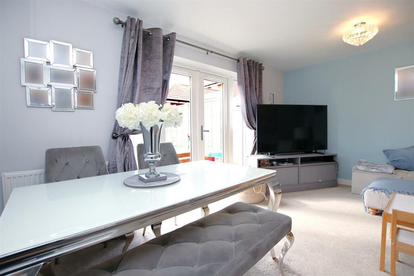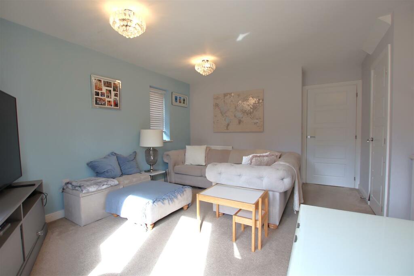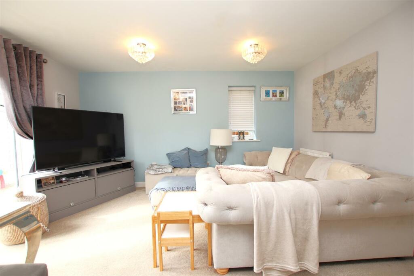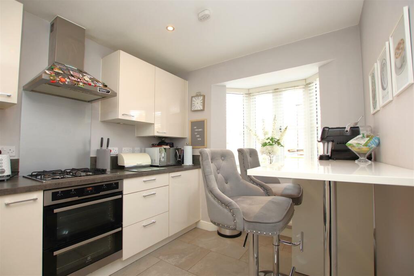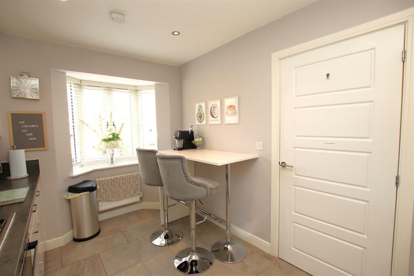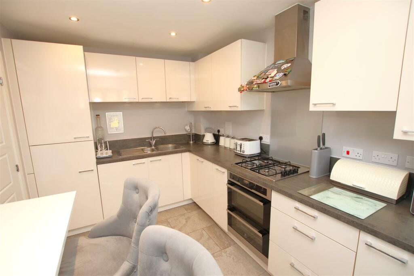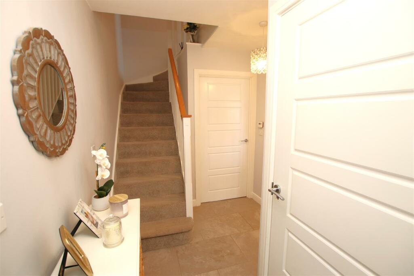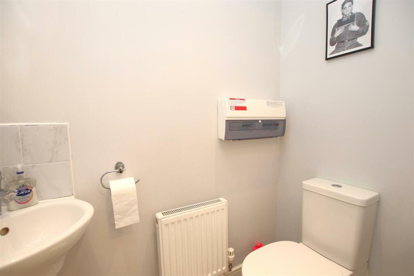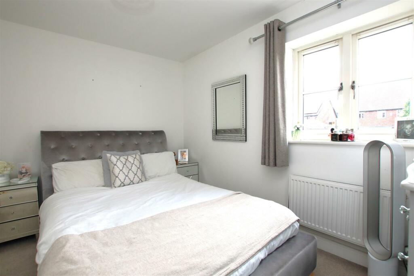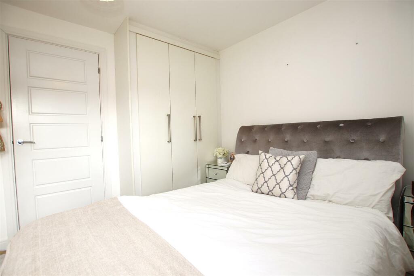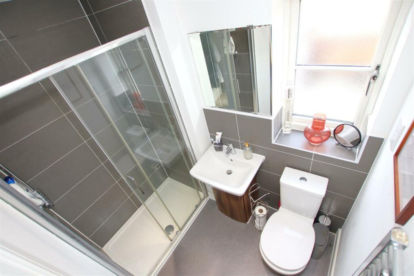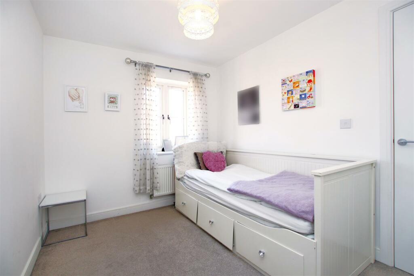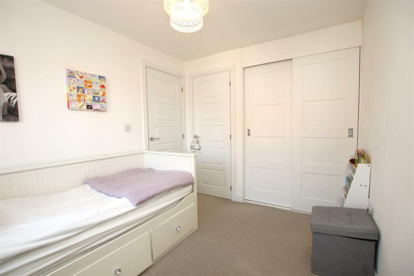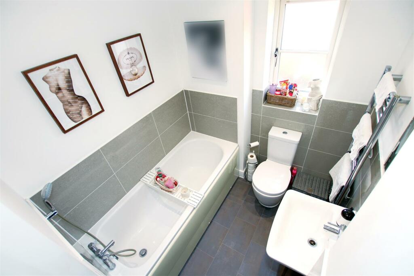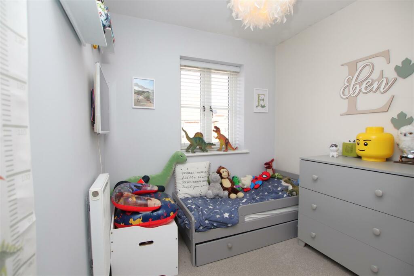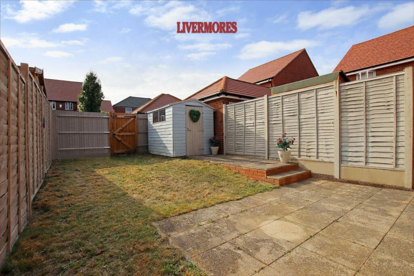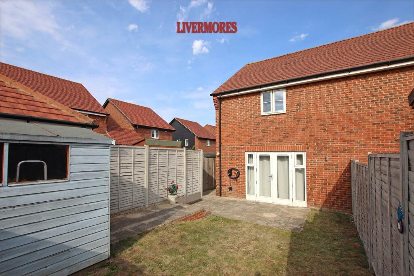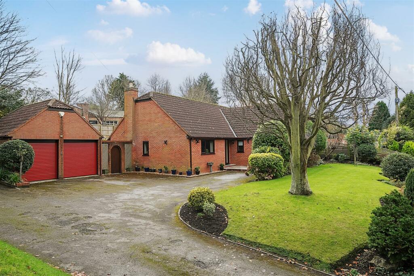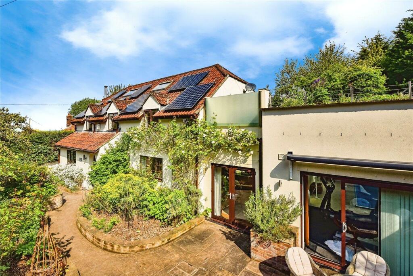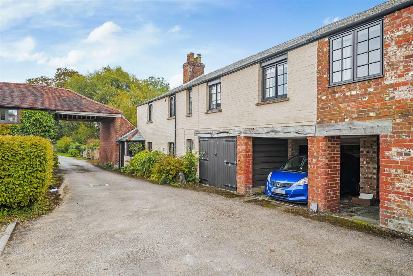Hazel Mews, Elinor Vale, Swanscombe
For Sale : GBP 400000
Details
Bed Rooms
3
Bath Rooms
2
Property Type
Semi-Detached
Description
Property Details: • Type: Semi-Detached • Tenure: N/A • Floor Area: N/A
Key Features: • GUIDE PRICE £400,000 - £425,000 • THREE BEDROOM SEMI-DETACHED FAMILY HOME • LOCATED IN THE POPULAR CASTLE HILL DEVELOPMENT • WELL-PRESENTED THROUGHOUT • CLOSE PROXIMITY TO EBBSFLEET INTERNATIONAL STATION • EN-SUITE, FAMILY BATHROOM & DOWNSTAIRS W.C. • ALLOCATED PARKING SPACE & VISITOR BAYS • CUL-DE-SAC PRIVATE LOCATION • SIMILAR PROPERTIES REQUIRED • COUNCIL TAX BAND 'D', EPC RATING 'B'
Location: • Nearest Station: N/A • Distance to Station: N/A
Agent Information: • Address: 1 Hythe Street, Dartford, DA1 1BE
Full Description: GUIDE PRICE £400,000 - £425,000... Welcome to this charming three-bedroom semi-detached family home located in the sought-after Castle Hill development in Swanscombe. Situated in the picturesque Hazel Mews, this property offers a perfect blend of modern living and convenience.As you step inside, you are greeted by a warm and inviting atmosphere with a spacious reception room, ideal for entertaining guests or relaxing with your loved ones. The property boasts three well-appointed bedrooms, providing ample space for a growing family or those in need of a home office.One of the standout features of this home is the convenience it offers. With a downstairs W.C., en-suite bathroom, and a family bathroom, morning routines will be a breeze for everyone. The allocated parking and visitor bays ensure that parking will never be a hassle for you or your guests.The property's prime location near Ebbsfleet International Station makes commuting a breeze, whether you're heading into London for work or planning a weekend getaway. Additionally, the modern construction of this house, built between 2010-2019, ensures that you will enjoy the benefits of contemporary living.Don't miss out on the opportunity to make this house your home. Book a viewing today and envision yourself living in this wonderful property in Elinor Vale, Swanscombe.Entrance Hall - Downstairs W.C. - Kitchen - 3.45m x 2.51m (11'4 x 8'3) - Lounge/Dining Area - 4.83m x 4.72m (15'10 x 15'6) - Bedroom One - 3.25m x 2.82m (10'8 x 9'3) - En-Suite - Bedroom Two - 3.89m x 2.44m (12'9 x 8) - Bedroom Three - 2.18m x 2.16m (7'2 x 7'1) - Family Bathroom - Disclaimer - These particulars form no part of any contract and are issued as a general guide only. Main services and appliances have not been tested by the agents and no warranty is given by them as to working order or condition. All measurements are approximate and have been taken at the widest points unless otherwise stated. The accuracy of any floor plans published cannot be confirmed. Reference to tenure, building works, conversions, extensions, planning permission, building consents/regulations, service charges, ground rent, leases, fixtures, fittings and any statement contained in these particulars should be not be relied upon and must be verified by a legal representative or solicitor before any contract is entered into.Tenure - Our seller has informed us that this property is FREEHOLD.Estate Management Charge is £516 per annum.Additional Information - Broadband: Standard, Superfast and Ultrafast broadband is available. Actual service availability at the property may be different. Visit the Ofcom website for further information.Mobile Signal/Coverage: You are likely to have good coverage from most networks. Visit the Ofcom website for further information.BrochuresHazel Mews, Elinor Vale, SwanscombeBrochure
Location
Address
Hazel Mews, Elinor Vale, Swanscombe
City
Elinor Vale
Features And Finishes
GUIDE PRICE £400,000 - £425,000, THREE BEDROOM SEMI-DETACHED FAMILY HOME, LOCATED IN THE POPULAR CASTLE HILL DEVELOPMENT, WELL-PRESENTED THROUGHOUT, CLOSE PROXIMITY TO EBBSFLEET INTERNATIONAL STATION, EN-SUITE, FAMILY BATHROOM & DOWNSTAIRS W.C., ALLOCATED PARKING SPACE & VISITOR BAYS, CUL-DE-SAC PRIVATE LOCATION, SIMILAR PROPERTIES REQUIRED, COUNCIL TAX BAND 'D', EPC RATING 'B'
Legal Notice
Our comprehensive database is populated by our meticulous research and analysis of public data. MirrorRealEstate strives for accuracy and we make every effort to verify the information. However, MirrorRealEstate is not liable for the use or misuse of the site's information. The information displayed on MirrorRealEstate.com is for reference only.
Real Estate Broker
Livermores The Estate Agents, Dartford
Brokerage
Livermores The Estate Agents, Dartford
Profile Brokerage WebsiteTop Tags
en-suiteLikes
0
Views
8
Related Homes
