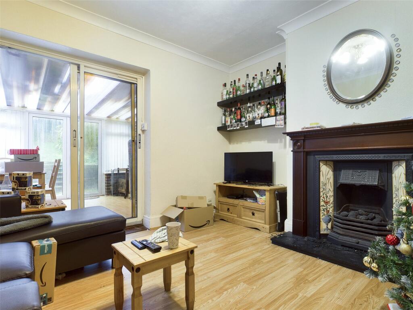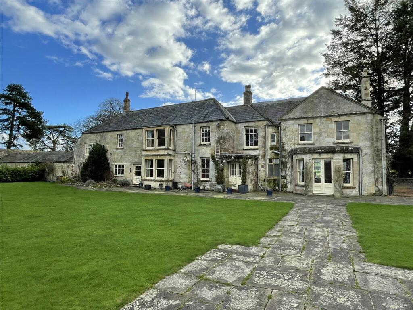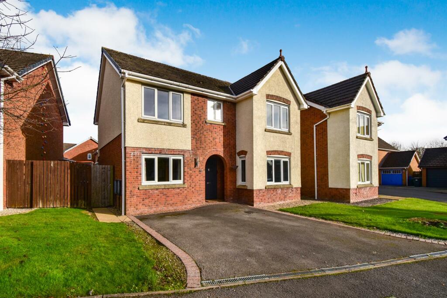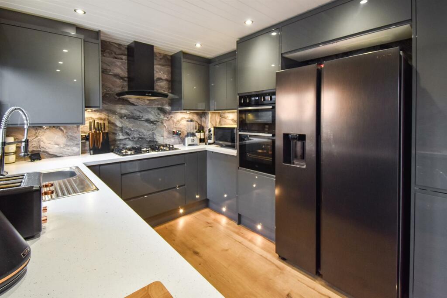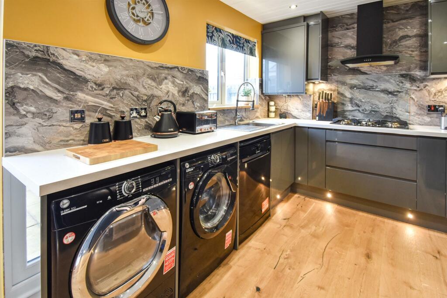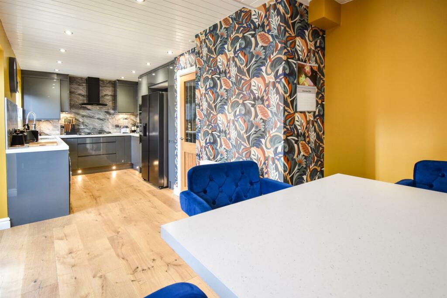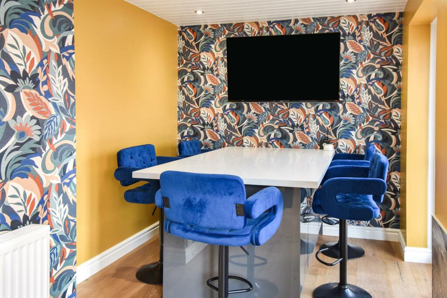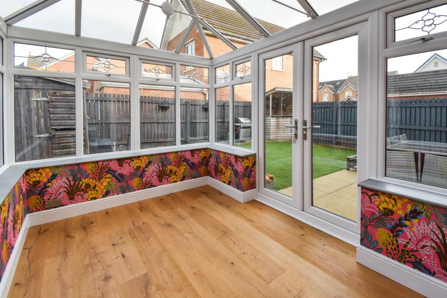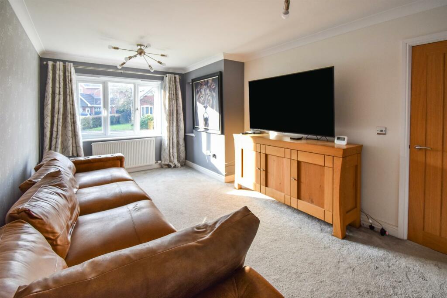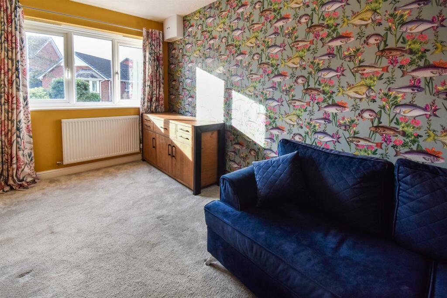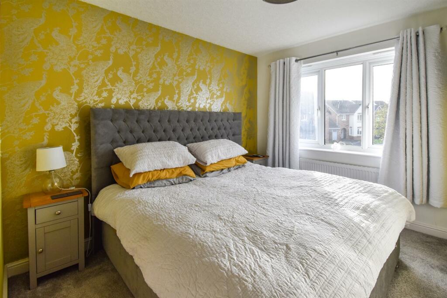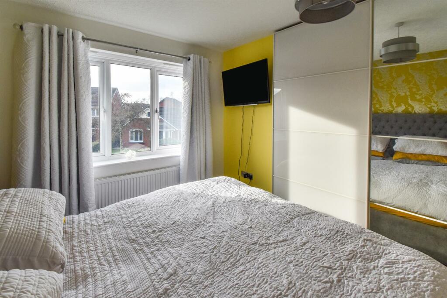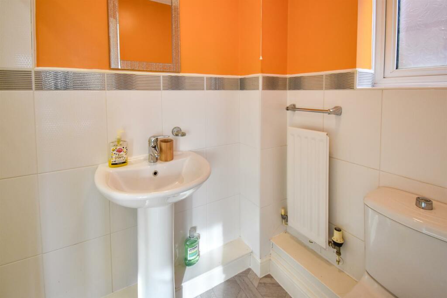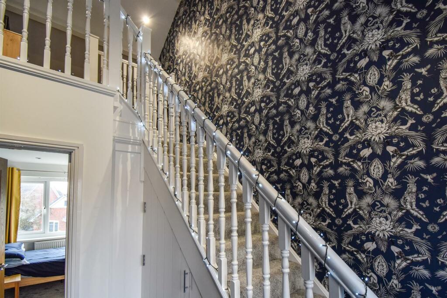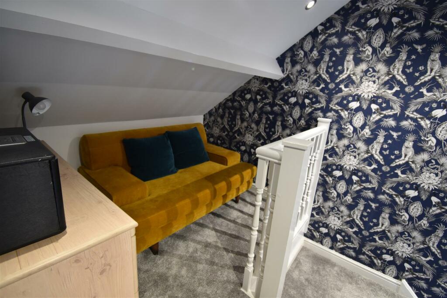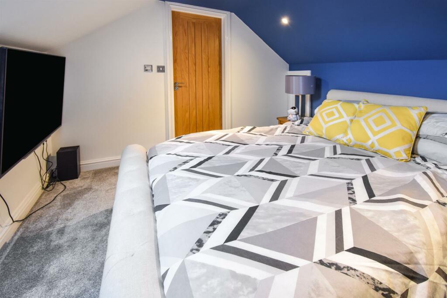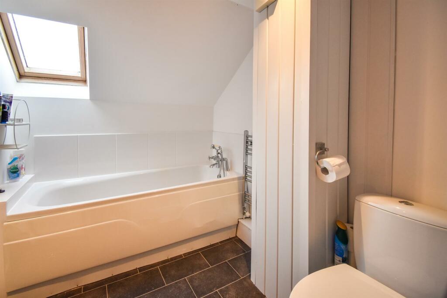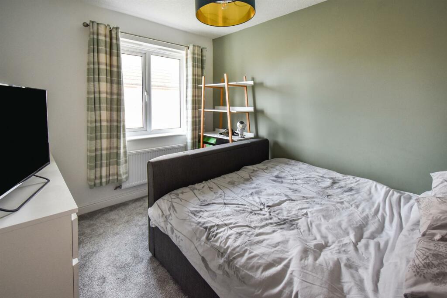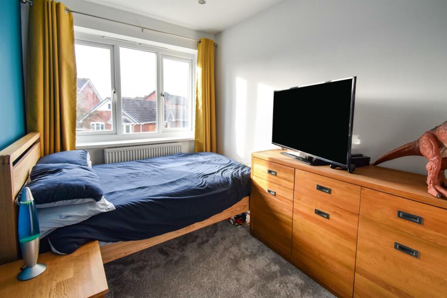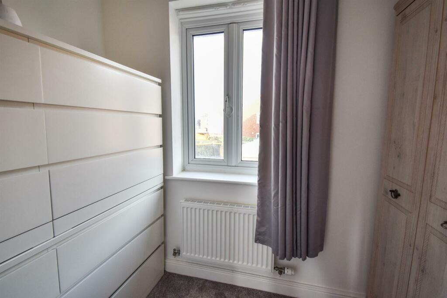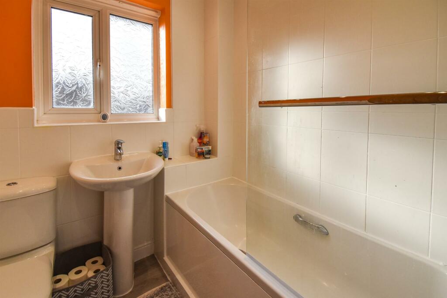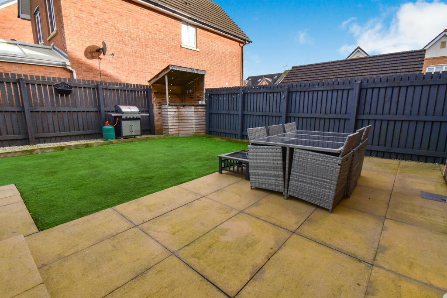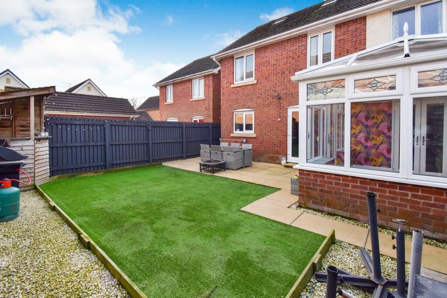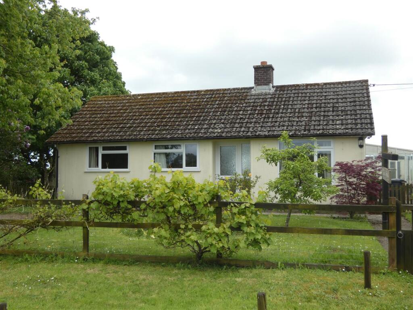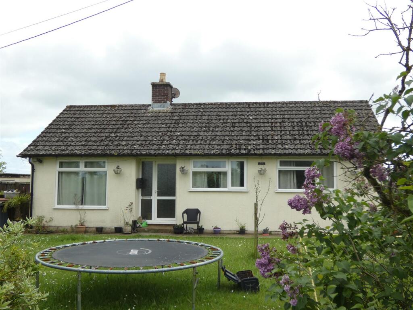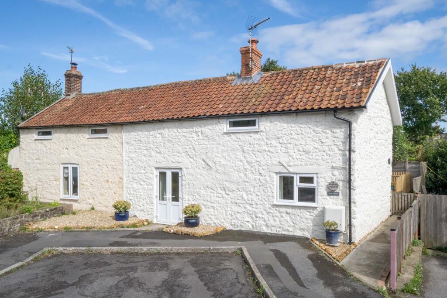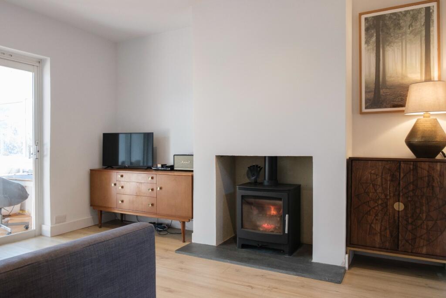Hazelgrove, Seaton
For Sale : GBP 332500
Details
Bed Rooms
5
Bath Rooms
3
Property Type
Detached
Description
Property Details: • Type: Detached • Tenure: N/A • Floor Area: N/A
Key Features:
Location: • Nearest Station: N/A • Distance to Station: N/A
Agent Information: • Address: Nationwide
Full Description: Beat the Stamp Duty Rise - No Onward Chain!A rare opportunity to own a modern, extended, five bedroom property in Seaton. This stunning detached house offers a perfect blend of space, comfort, and style. With three reception rooms and three bathrooms, this property is ideal for those seeking room for all the family.The heart of this home, the beautiful kitchen diner, has recently been upgraded with stunning new kitchen units, offering lots of storage and worktop space. Featuring a 5 burner range hob and attractive splashbacks, this lovely space is completed by real oak flooring, which is both luxurious and practical.The flooring continues through to the adjoining conservatory that extends the living space into the private rear garden. The garden is particularly low maintenance, having both a large flagged patio area and a section of artificial grass.The main lounge and a second lounge, towards the front of the property, provide separate spaces for different family members to enjoy.On the first floor, there are three double bedrooms and a single bedroom that is presently utilised as a changing room. The master bedroom has an ensuite to compliment the family bathroom. A further double bedroom is housed in the extended part of the property, and it is perfect for older children or teenagers who need their own space. In addition to a full-sized ensuite, this bedroom has a cosy seated area, perfect for reading or gaming.In summary, a spacious, high quality property with comfortable accommodation for all the family.Lounge - 5.44 x 3.22 (17'10" x 10'6") - Lounge 2 - 4,52 x 2.32 (13'1",170'7" x 7'7") - Kitchen Diner - 7.92 x 2.70 (25'11" x 8'10") - Conservatory - 3.60 x 2.32 (11'9" x 7'7") - Master Bedroom - 4.00 x 3.34 (13'1" x 10'11") - Bedroom 2 - 3.46 x 2.96 (11'4" x 9'8") - Bedroom 3 - 3.40 x 2.774 (11'1" x 9'1") - Bedroom 4 - 2.88 x 2.28 (9'5" x 7'5") - Bedroom 5 - 2.50 x 1.58 (8'2" x 5'2") - BrochuresHazelgrove, Seaton
Location
Address
Hazelgrove, Seaton
City
Hazelgrove
Legal Notice
Our comprehensive database is populated by our meticulous research and analysis of public data. MirrorRealEstate strives for accuracy and we make every effort to verify the information. However, MirrorRealEstate is not liable for the use or misuse of the site's information. The information displayed on MirrorRealEstate.com is for reference only.
Real Estate Broker
Open House Estate Agents, Nationwide
Brokerage
Open House Estate Agents, Nationwide
Profile Brokerage WebsiteTop Tags
Modern extended home Separate loungesLikes
0
Views
50
Related Homes
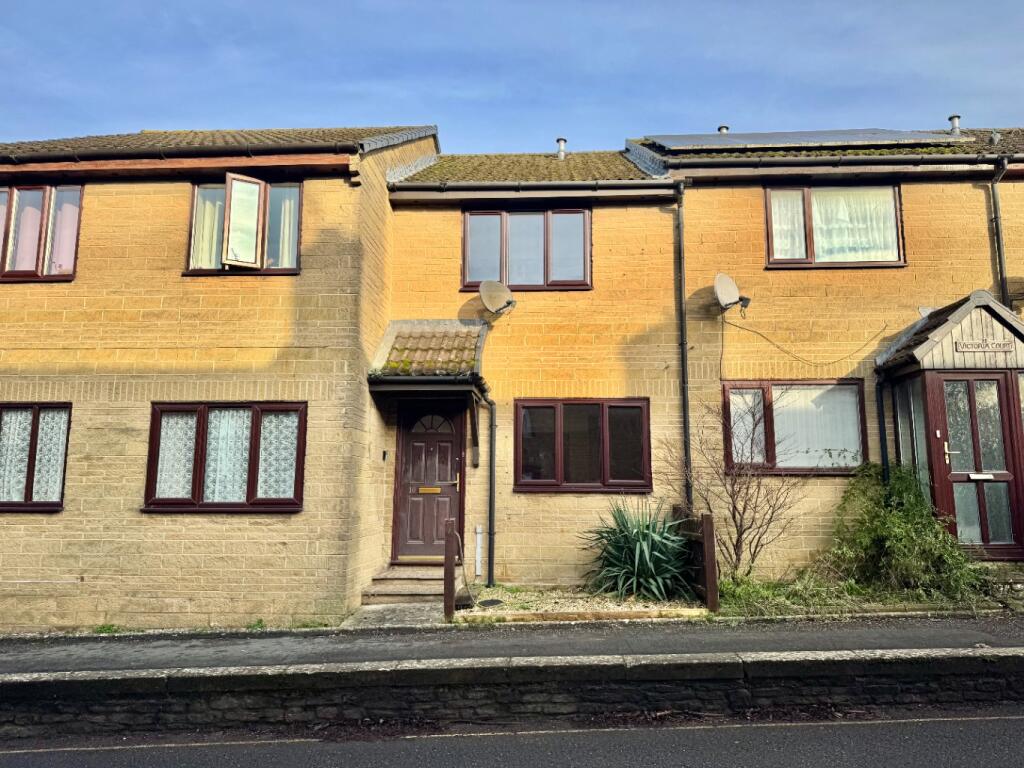
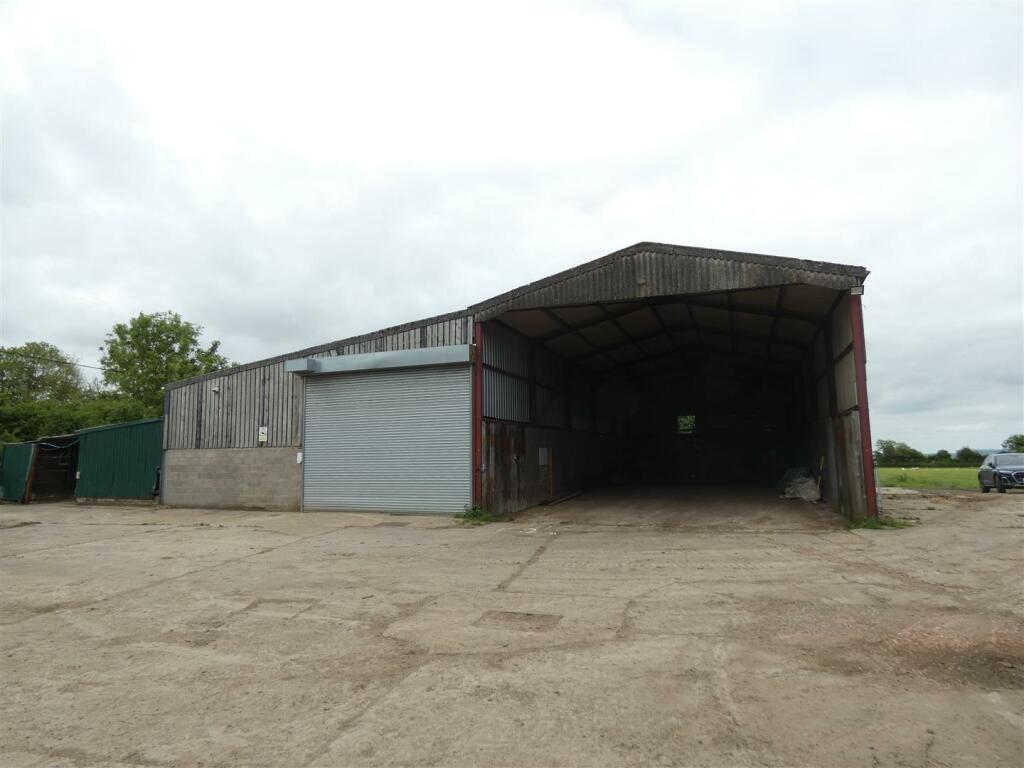
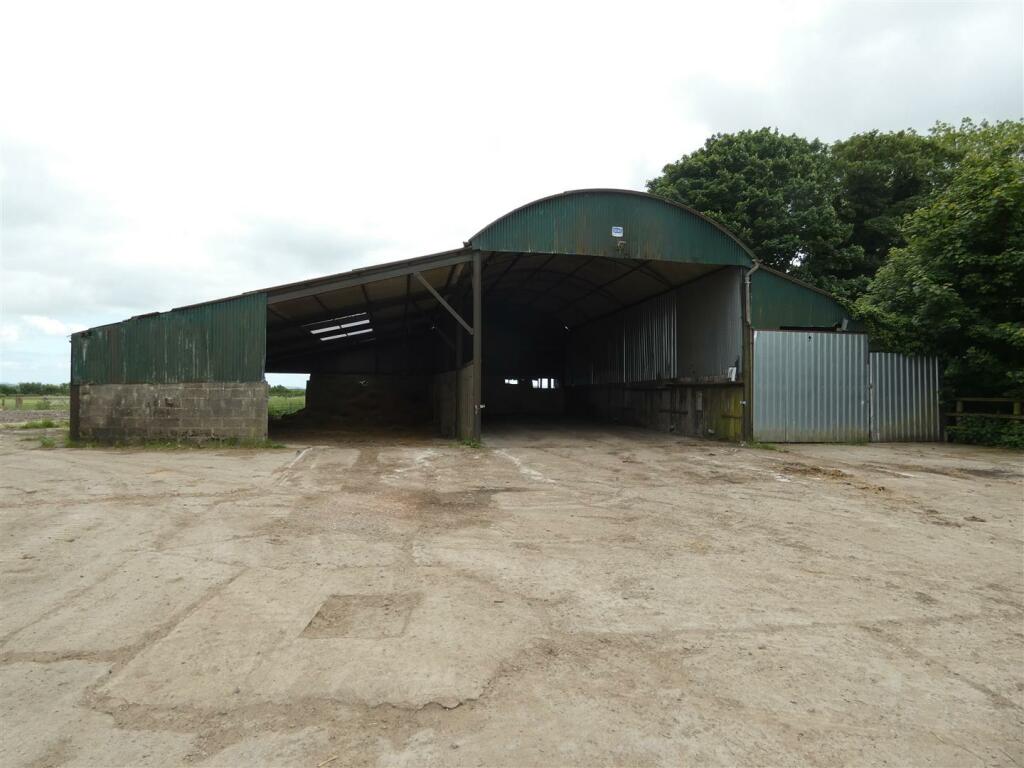
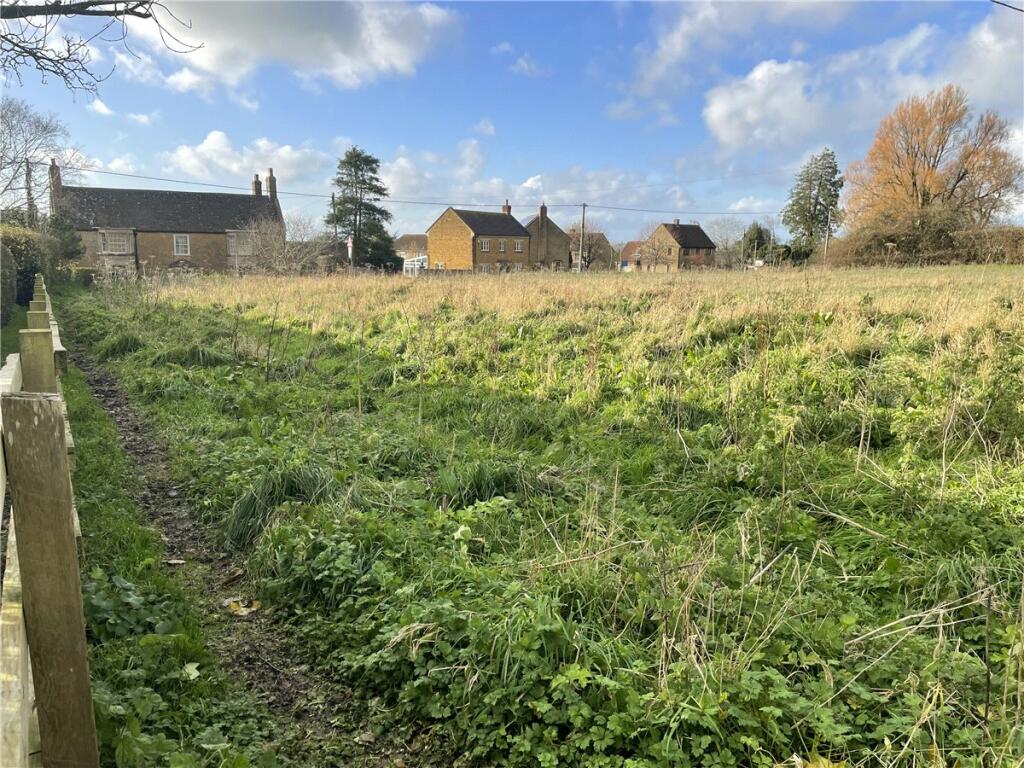
Development Site At Maggs Lane, Ansford, Castle Cary, Somerset, BA7
For Sale: GBP1,000,000
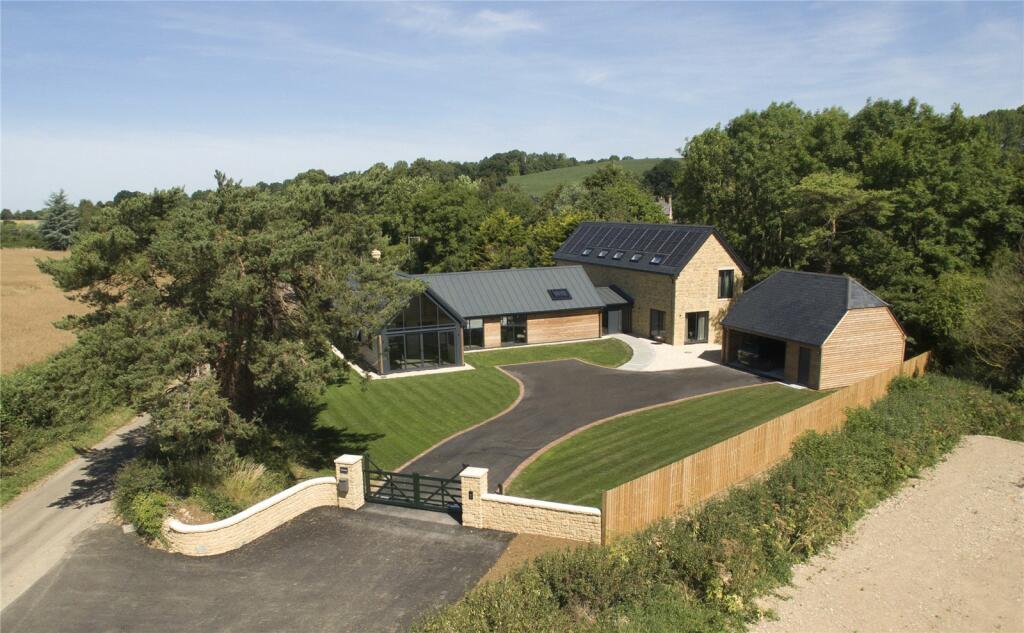
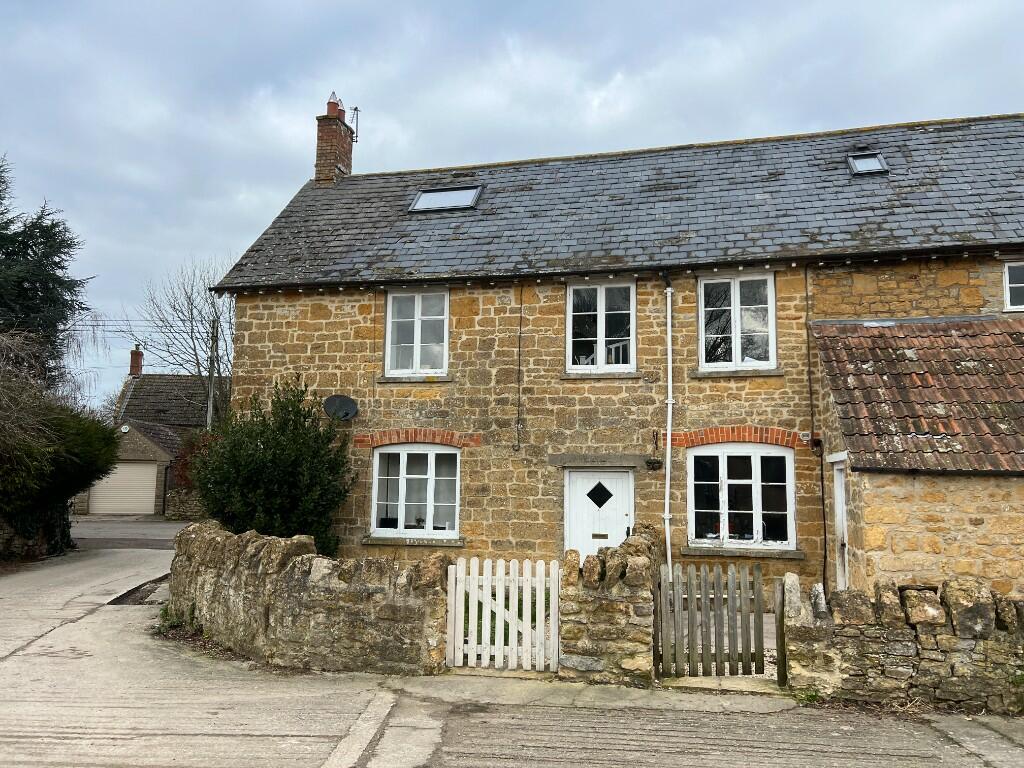
1 Dairy House Cottages, Compton Road, South Cadbury, Yeovil, Somerset, BA22 7EZ
For Rent: GBP1,000/month
