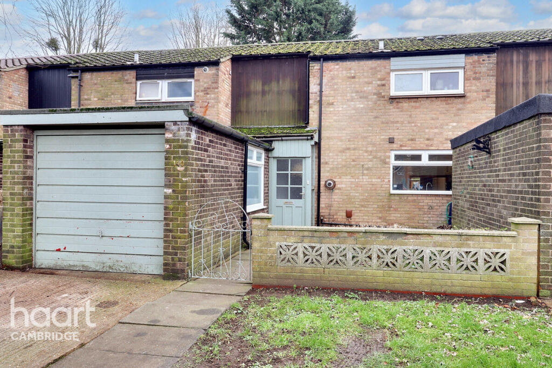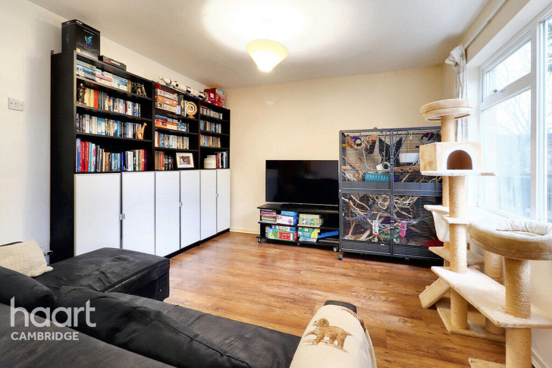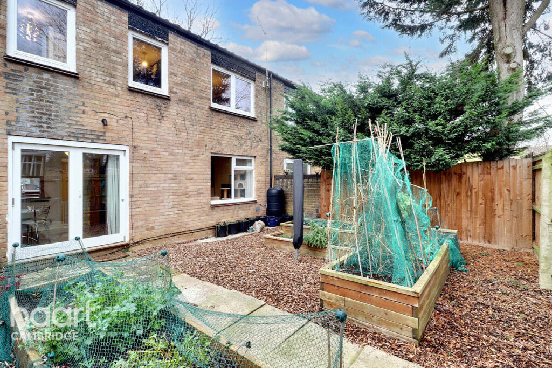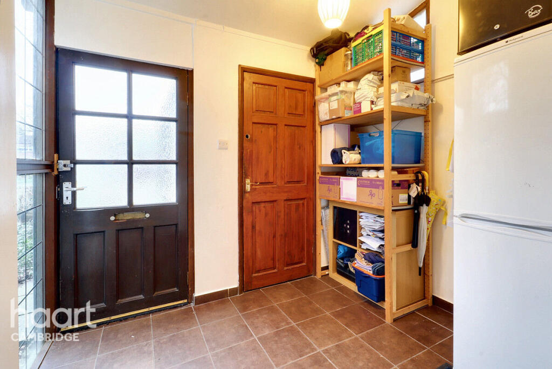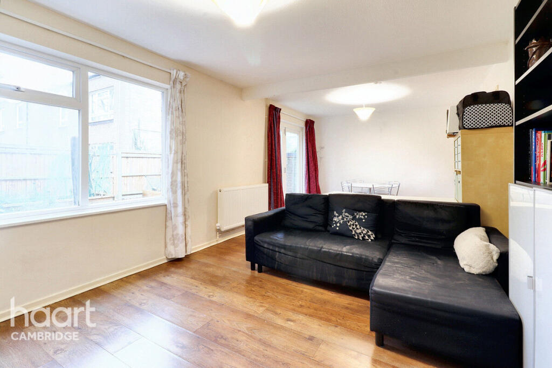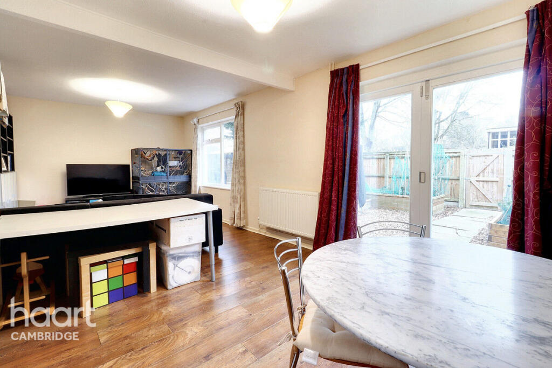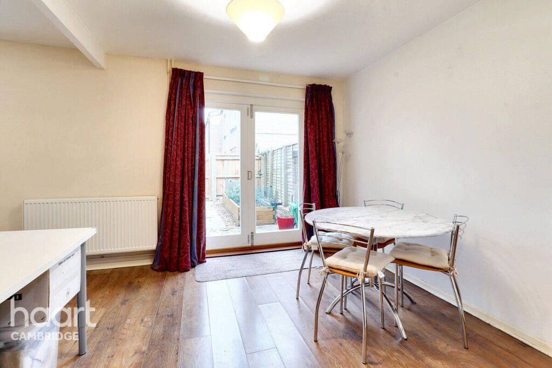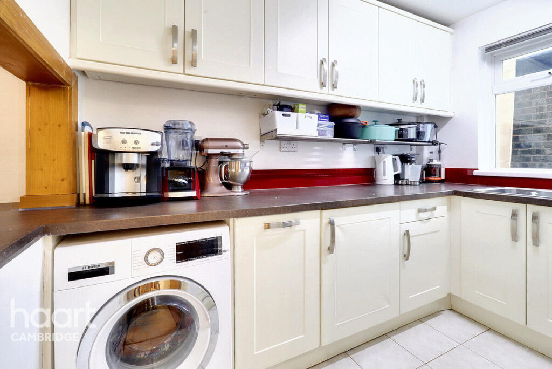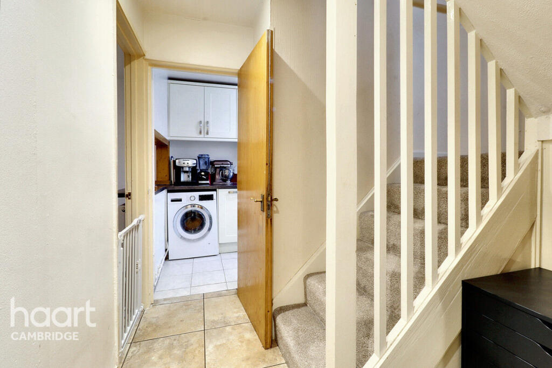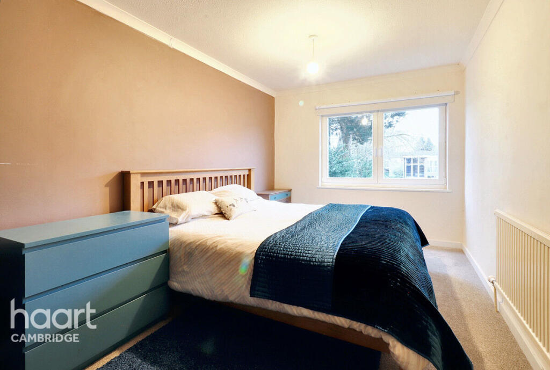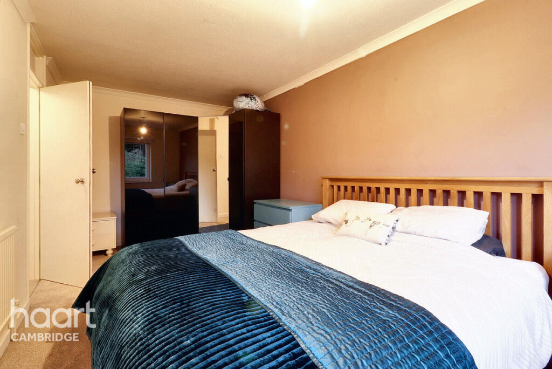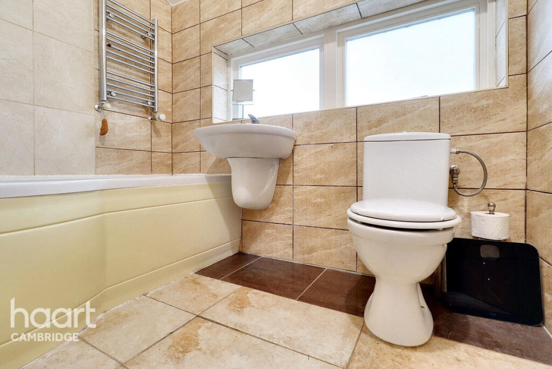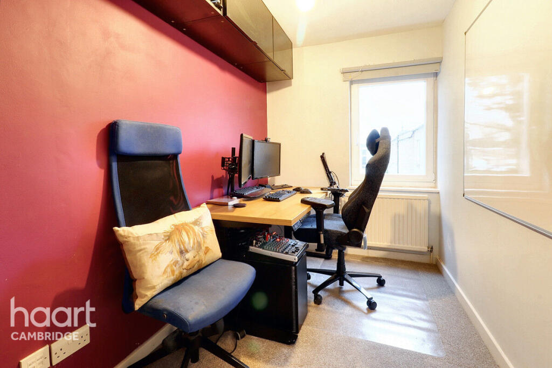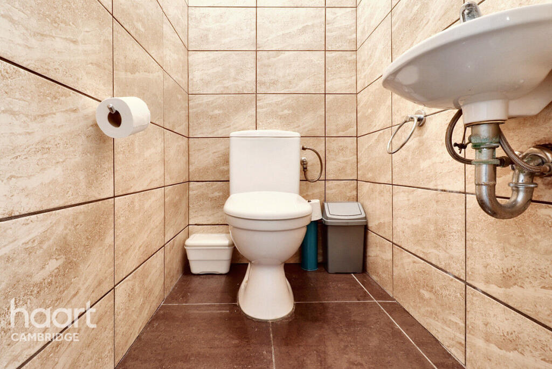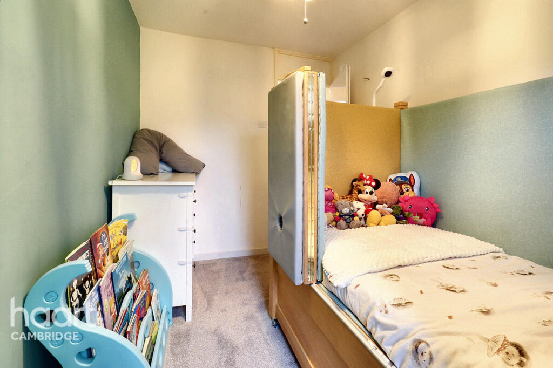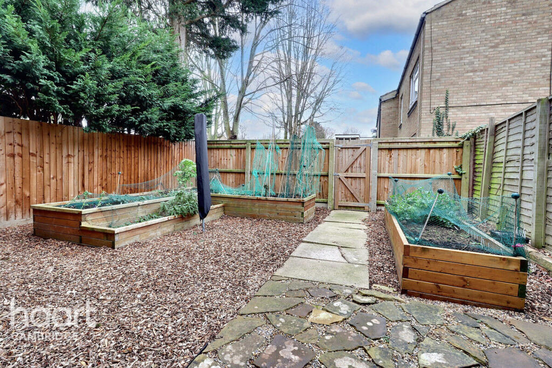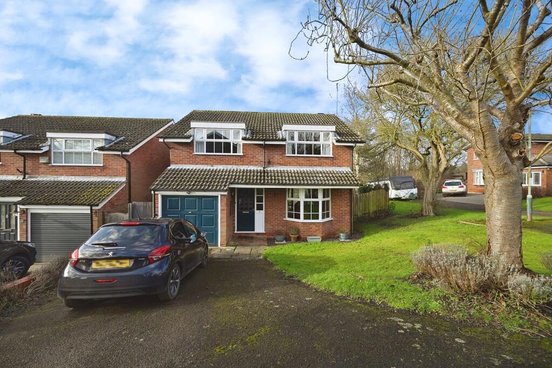Hazelwood Close, Cambridge
For Sale : GBP 350000
Details
Bed Rooms
3
Bath Rooms
1
Property Type
Terraced
Description
Property Details: • Type: Terraced • Tenure: N/A • Floor Area: N/A
Key Features: • Three Bedroom • Open-Plan Layout • Smart Technology • Private Rear Garden • Driveway & Garage • Easy Access to City Centre
Location: • Nearest Station: N/A • Distance to Station: N/A
Agent Information: • Address: 64 Regent Street, Cambridge, CB2 1DP
Full Description: Guide Price-£350,000-£375,000This modern home boasts a Z-Wave smart lighting system (upper floor), an individual driveway, and a partially converted garage offering utility and storage space. The property features a charming brick-paved front courtyard with a gated enclosure, outdoor lighting, and a water tap. Inside, the entrance hall provides access to all principal rooms and offers potential for a ground-floor shower room or WC. The open-plan lounge/diner is bright and spacious, with bi-fold doors leading to a beautifully landscaped rear garden, while the well-equipped kitchen includes quartz worktops, integrated appliances, and a convenient serving hatch.Upstairs, the property offers three well-proportioned bedrooms, including two doubles and a versatile single, with additional loft space that can be extended (subject to planning). The family bathroom is fully tiled and includes a P-shaped bathtub and a separate WC.Situated in the desirable cul-de-sac of Hazelwood Close, this property benefits from its proximity to local amenities, including shops, doctors, butchers, and a convenience store. It is ideally located near the Cambridge Science Park, Cambridge North Train Station, and excellent transport links via the A14, M11, and A11. Hazelwood Close is also well-served by the Citi 1 bus and guided bus routes. Families will appreciate the nearby schools and children’s play areas.Entrance PorchAccessed via a single-glazed panelled door, the open porch provides ample space for coats, shoes and additional storage. Natural light flows generously through the side windows and the area is finished with durable tiled flooring. Direct access to the garage storage area is also available.Entrance HallThe spacious entrance hall features a double-glazed UPVC door, providing access to all principal rooms. Carpeted stairs lead to the first floor, while a versatile storage room offers potential for conversion into a ground-floor shower room or WC. Double radiators and tiled flooring complete this welcoming space.Lounge/Diner22'10" x 11'0" (6.97m x 3.36m)This open-plan lounge/dining area is bright and inviting, with double-glazed windows and bi-folding doors that open onto the rear garden. The room offers plenty of space for both living and dining furniture, complemented by wood laminate flooring, double radiators and multiple power points.Kitchen9'3" x 7'5" (2.84m x 2.27m)The well-equipped kitchen features matching wall and base units with quartz worktops and integrated appliances, including a dishwasher and fridge. There is space for a washing machine, as well as a five-ring gas hob and oven with an extractor fan. The stainless steel inset sink is positioned beneath double-glazed windows, providing a view of the garden. Additional features include a tiled splash back, tiled flooring and a convenient serving hatch.LandingCarpeted stairs lead to the first-floor landing, with under-stair storage compartment and provides access to all principal rooms, an airing cupboard and the family bathroom.Bedroom One8'11" x 14'11" (2.73m x 4.56m)A generously sized double bedroom with space for a king-size bed and a full-sized wardrobe. The room is carpeted, features a single radiator and overlooks the rear garden through double-glazed windows.Bedroom Three6'1" x 11'2" (1.87m x 3.41m)A versatile single bedroom, currently used as a study. It includes overhead storage, carpeted flooring, a single radiator and double-glazed windows with garden views. Loft access is also available, with potential for extension (subject to planning permission).Bedroom Two7'1" x 11'2" (2.18m x 3.41m)A second double bedroom offering space for fitted or freestanding furniture, carpeted floors, a single radiator and double-glazed windows overlooking the garden.BathroomThe family bathroom features a modern three-piece suite, including a P-shaped bathtub with a handheld shower, a wall-mounted hand wash basin and a low-level WC. Finished with floor-to-ceiling tiles, a chrome towel rail and dual obscured double-glazed windows.Separate WCA separate WC, tiled floor-to-ceiling, includes a wall-mounted hand wash basin for added practicality.GardenThe beautifully landscaped rear garden includes a stone-paved pathway with woodchip surrounds, raised flower beds and timber fencing for privacy. It offers ample space for outdoor furniture and entertainment, enhanced by outdoor lighting.GarageThe garage has been partially converted into a utility and storage area, equipped with electricity and space for additional appliances.OutsideThe property boasts an individual driveway leading to a garage, partially converted into a utility area and storage space. The front is beautifully landscaped with a brick-paved courtyard and gated enclosure, offering privacy and charm. Additional exterior features include outdoor lighting and a convenient water tap.Agents NoteCouncil Tax Band: CLocal Authority: Cambridge City CouncilDisclaimerhaart Estate Agents also offer a professional, ARLA accredited Lettings and Management Service. If you are considering renting your property in order to purchase, are looking at buy to let or would like a free review of your current portfolio then please call the Lettings Branch Manager on the number shown above.haart Estate Agents is the seller's agent for this property. Your conveyancer is legally responsible for ensuring any purchase agreement fully protects your position. We make detailed enquiries of the seller to ensure the information provided is as accurate as possible. Please inform us if you become aware of any information being inaccurate.BrochuresBrochure 1
Location
Address
Hazelwood Close, Cambridge
City
Hazelwood Close
Features And Finishes
Three Bedroom, Open-Plan Layout, Smart Technology, Private Rear Garden, Driveway & Garage, Easy Access to City Centre
Legal Notice
Our comprehensive database is populated by our meticulous research and analysis of public data. MirrorRealEstate strives for accuracy and we make every effort to verify the information. However, MirrorRealEstate is not liable for the use or misuse of the site's information. The information displayed on MirrorRealEstate.com is for reference only.
Related Homes
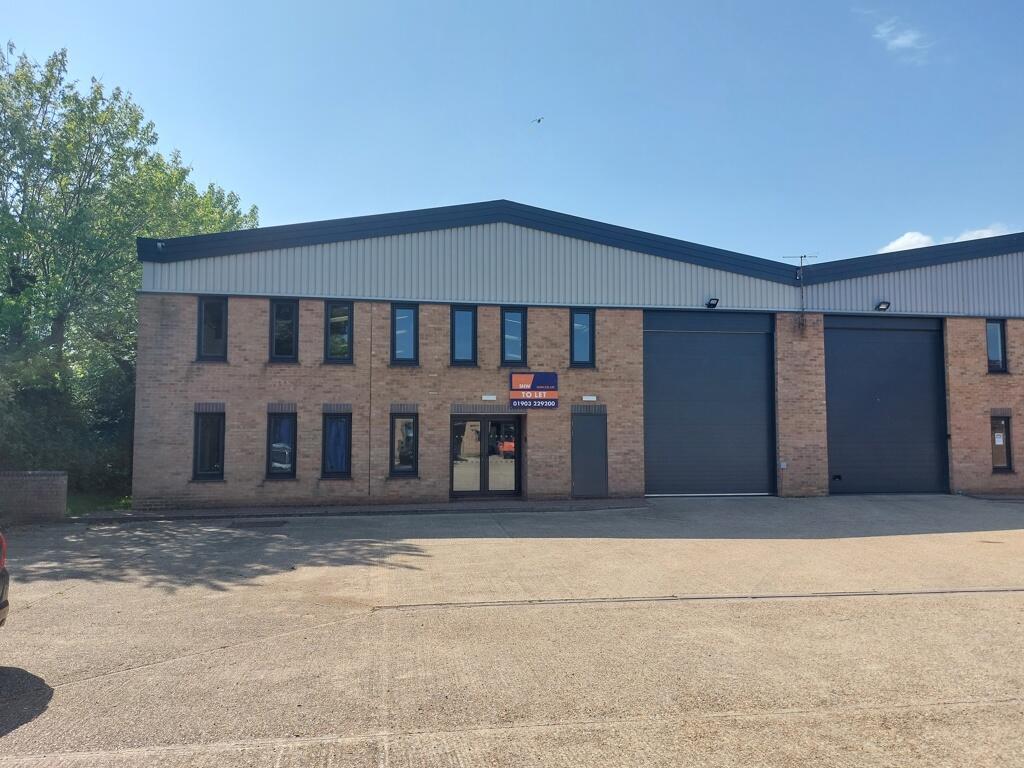
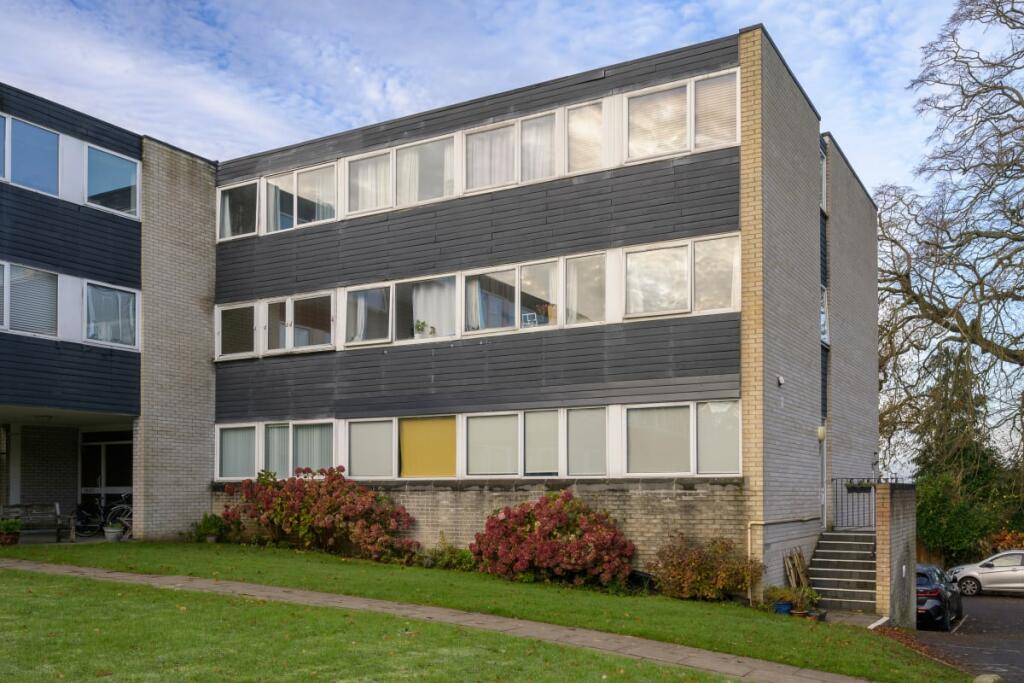

1556 Hazelwood Ave, Los Angeles, Los Angeles County, CA, 90041 Los Angeles CA US
For Sale: USD1,249,000

102 SE 105TH AVE 2, Portland, Multnomah County, OR, 97216 Portland OR US
For Sale: USD324,900

2763 HEARDCREEK Trail, London, Ontario, N6G0W1 London ON CA
For Sale: CAD1,189,000

2769 HEARDCREEK Trail, London, Ontario, N6G0W1 London ON CA
For Sale: CAD1,249,999

2757 HEARDCREEK Trail, London, Ontario, N6G0W1 London ON CA
For Sale: CAD1,125,000

