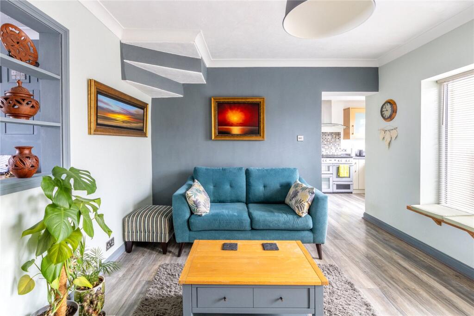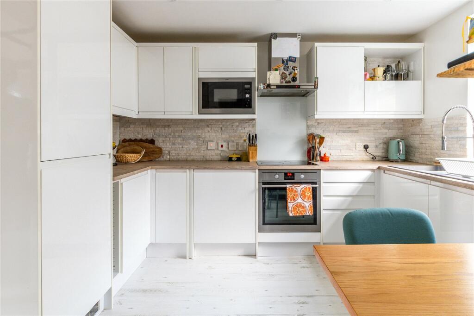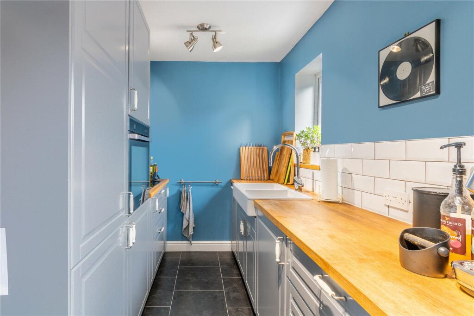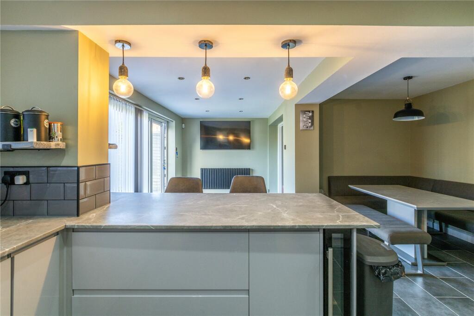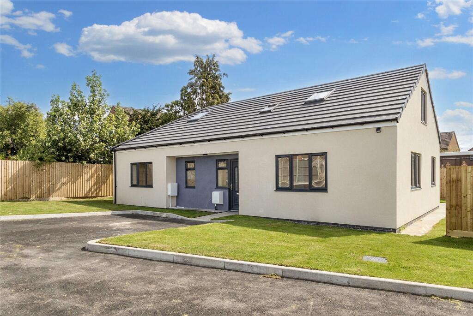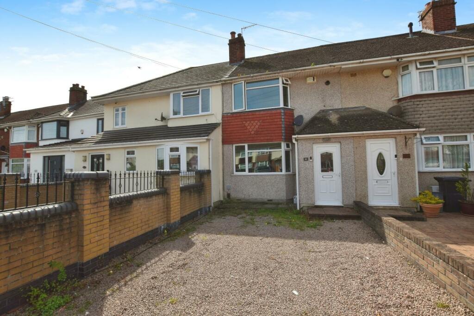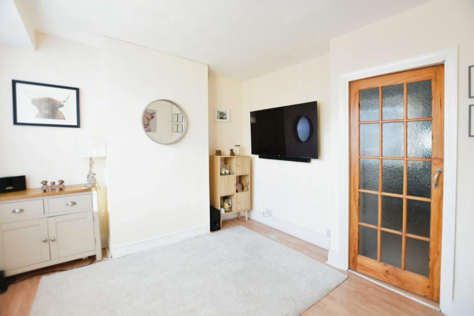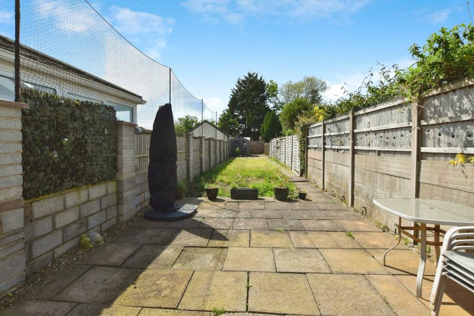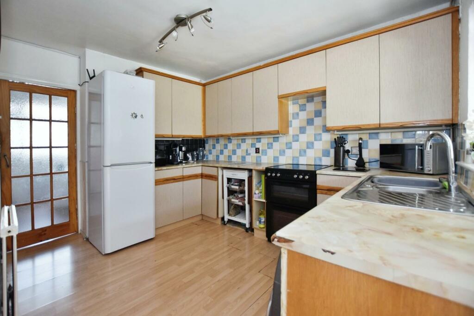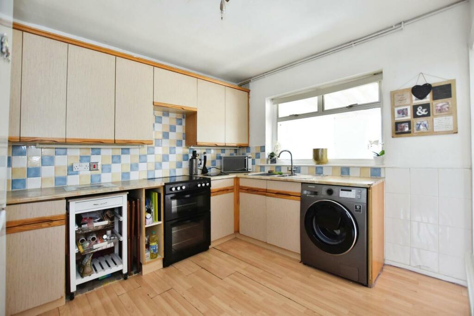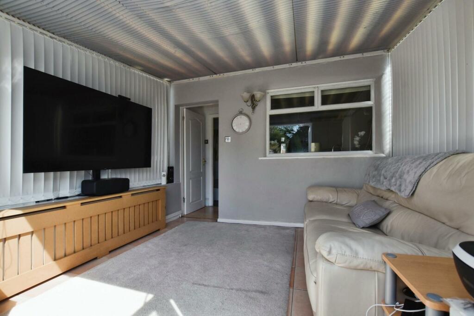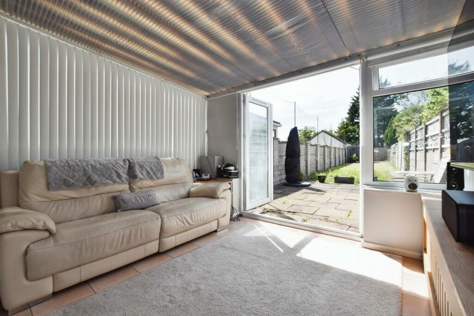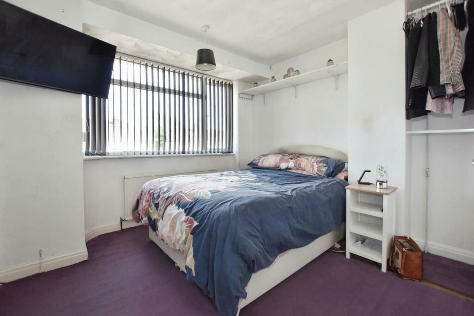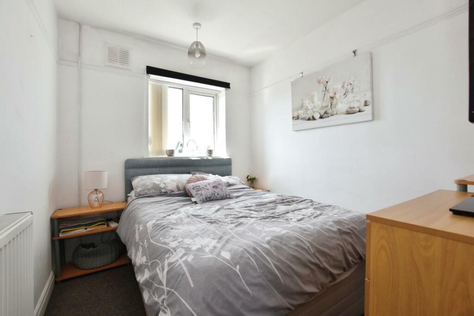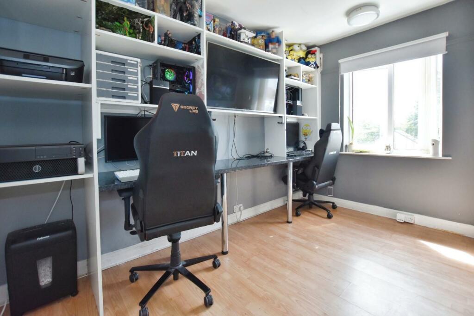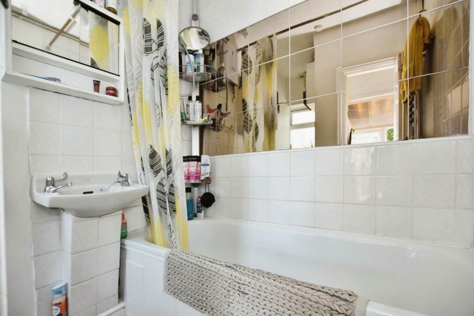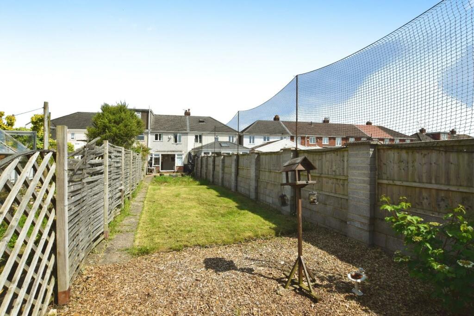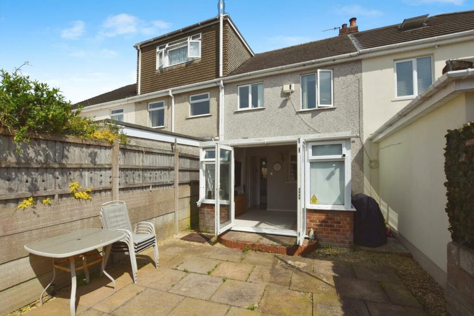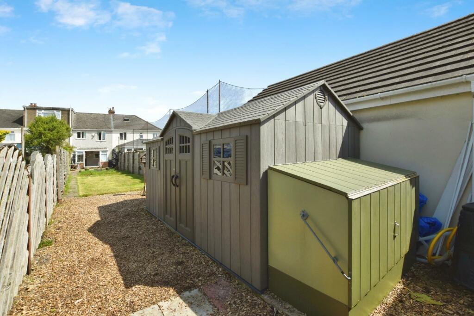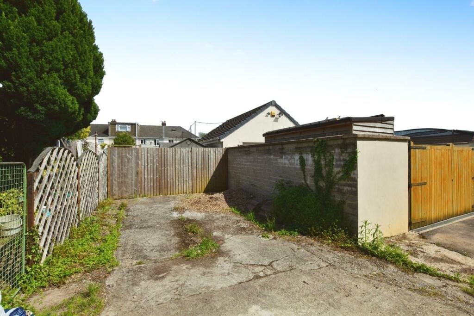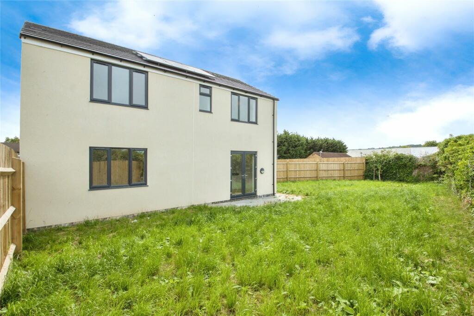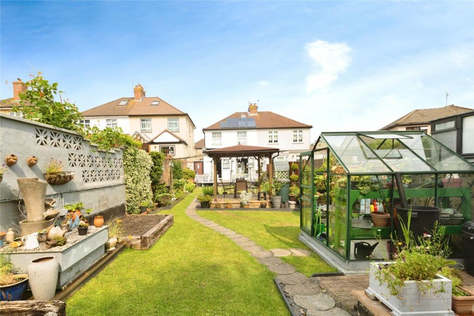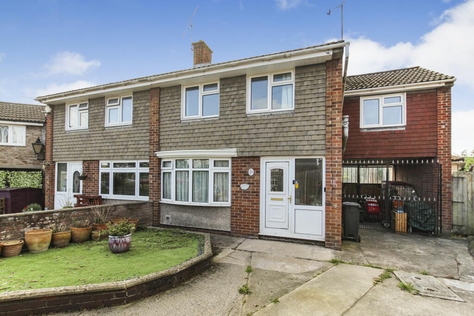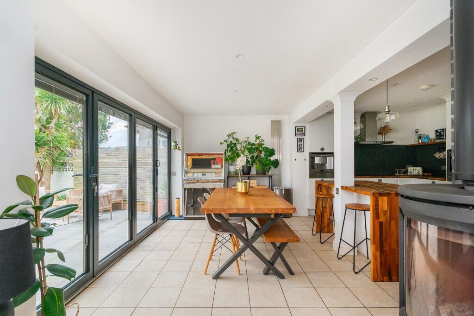Headley Park Avenue, Bristol
For Sale : GBP 285000
Details
Bed Rooms
3
Bath Rooms
1
Property Type
Terraced
Description
Property Details: • Type: Terraced • Tenure: N/A • Floor Area: N/A
Key Features: • Three Bedrooms • Off-Street Parking to Front and Rear • Enclosed Garden • Downstairs Bathroom • Popular Location • Good Schools • Close to Transport Links • Contact today to view!
Location: • Nearest Station: N/A • Distance to Station: N/A
Agent Information: • Address: 25 Highridge Road, Bishopsworth, Bristol, BS13 8HJ
Full Description: *** JANUARY SALE *** Situated in the highly desirable and well-established area of Headley Park, this delightful three-bedroom terraced home offers an ideal location for families and professionals alike. With its close proximity to reputable local schools, parks, and a variety of amenities, it provides both convenience and comfort for everyday living.The property boasts a spacious and welcoming lounge, perfect for relaxing or entertaining guests. The kitchen, thoughtfully designed, offers ample space for cooking and dining. A family bathroom is conveniently located on the ground floor. Upstairs, you will find three well-proportioned bedrooms, each with plenty of natural light and room for personalisation.One of the standout features of this home is the bright and airy conservatory, which opens up to a generous rear garden—ideal for outdoor dining, gardening, or creating a peaceful retreat. At the front, the property benefits from a private driveway, offering off-street parking, while additional parking is available via private rear access, providing flexibility for households with multiple vehicles.The overall sense of space and the thoughtful layout of this property make it an excellent choice for growing families or those seeking a well-connected, comfortable home.Don't miss out—contact us today to arrange a viewing and see all that this wonderful home has to offer!Ground Floor - Access from the front door into entrance porch with door leading in lounge.Lounge - 3.80 x 3.59 (12'5" x 11'9") - Access from the entrance porch into the lounge. Double glazed bay window to front, door leading to kitchen.Kitchen - 4.10 x 3.59 (13'5" x 11'9") - Access from the lounge into the kitchen. Range of wall and base units with stainless steel sink. Storage cupboard, door leading to conservatory, and door leading to downstairs bathroom.Downstairs Bathroom - 2.18 x 5.0 (7'1" x 16'4") - Access from the kitchen into the downstairs bathroom. Bath with electric shower over. Low level W/C. Wash hand basin.Conservatory - 3.07 x 2.72 (10'0" x 8'11") - Door leading from kitchen into conservatory. Doors leading into rear garden.First Floor - Bedroom One - 3.56 x 3.06 (11'8" x 10'0") - Door leading from landing into Bedroom One. Fitted wardrobes housing boiler and electric points. Double glazed window to the front.Bedroom Two - 3.60 x 2.10 (11'9" x 6'10") - Door leading from landing onto Bedroom Two. Double glazed window to rear.Bedroom Three - 2.68 x 2.26 (8'9" x 7'4") - Door from landing leading to bedroom three. Double glazed window to rear.Outside - Rear Garden - Doors from conservatory leading to rear garden. Part patio and lawn laid. Access to rear lane with additional parking.Front Garden - Driveway for parking leading to entrance porch.BrochuresHeadley Park Avenue, Bristol
Location
Address
Headley Park Avenue, Bristol
City
Headley Park Avenue
Features And Finishes
Three Bedrooms, Off-Street Parking to Front and Rear, Enclosed Garden, Downstairs Bathroom, Popular Location, Good Schools, Close to Transport Links, Contact today to view!
Legal Notice
Our comprehensive database is populated by our meticulous research and analysis of public data. MirrorRealEstate strives for accuracy and we make every effort to verify the information. However, MirrorRealEstate is not liable for the use or misuse of the site's information. The information displayed on MirrorRealEstate.com is for reference only.
Related Homes
