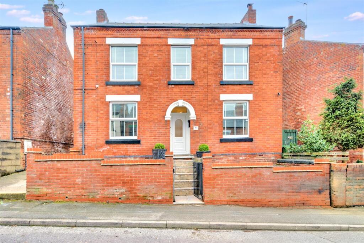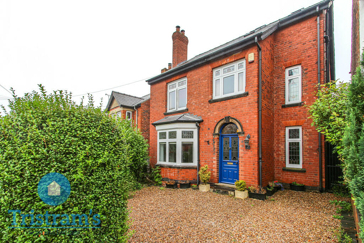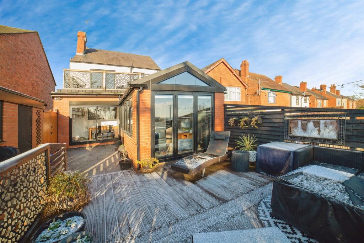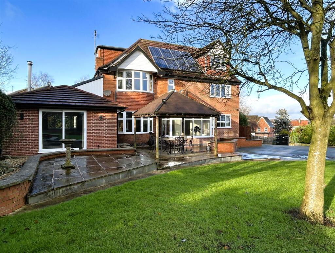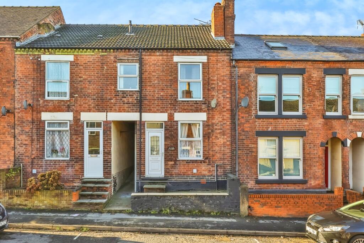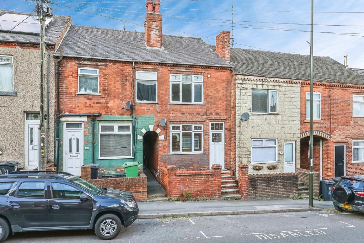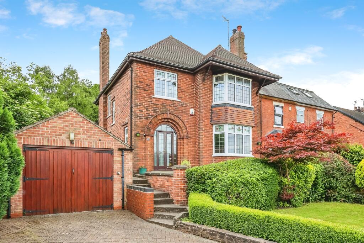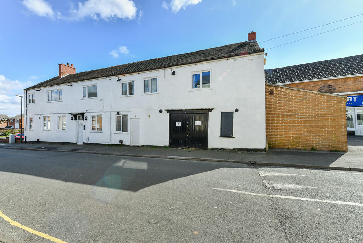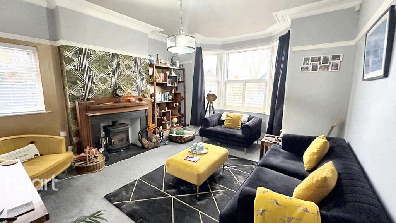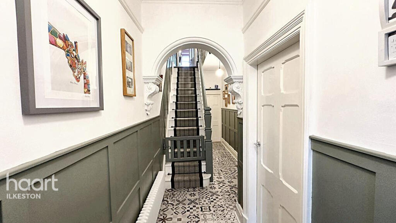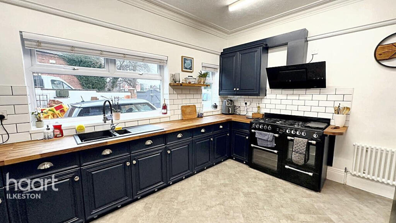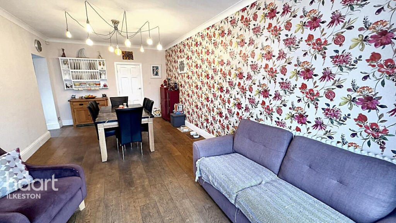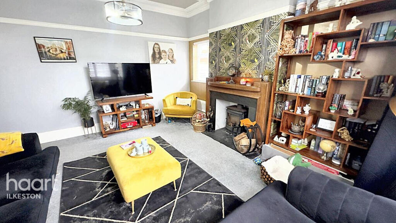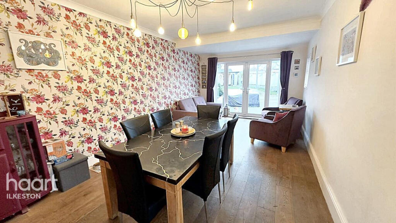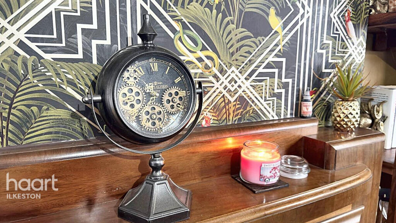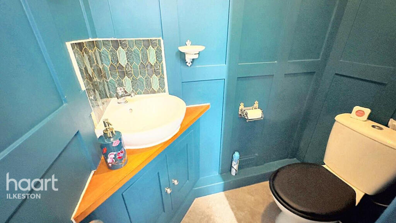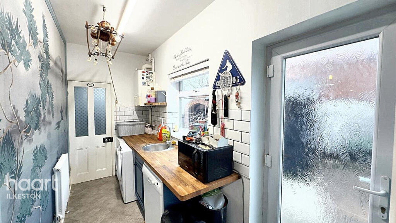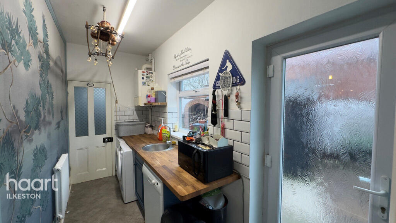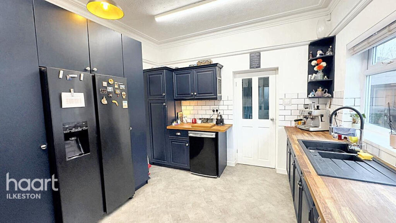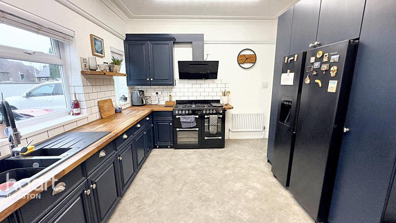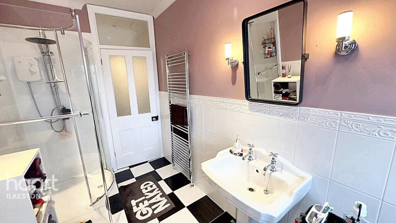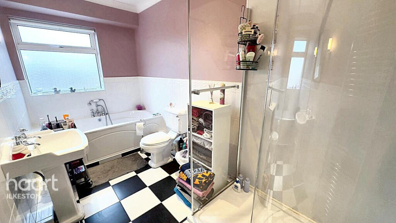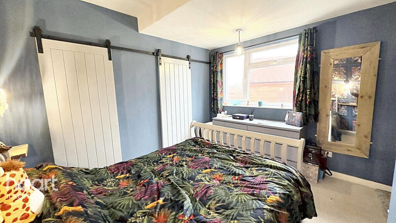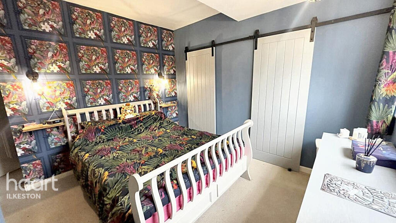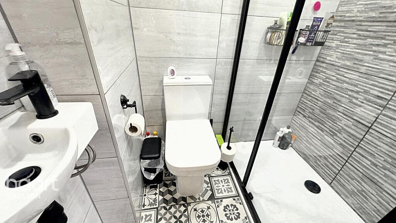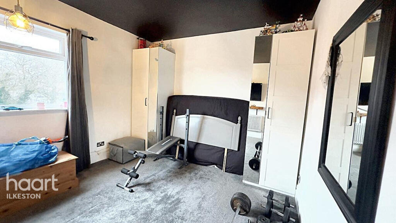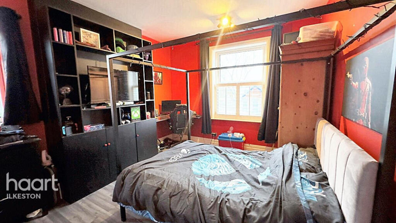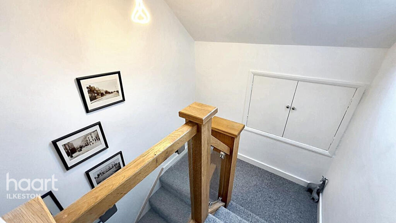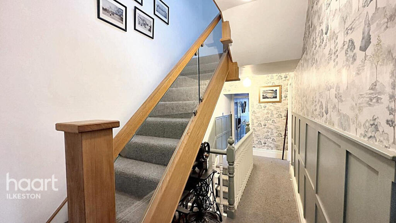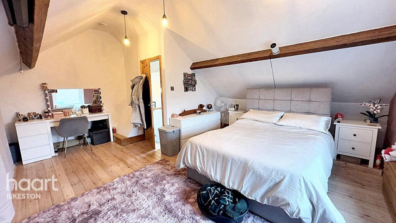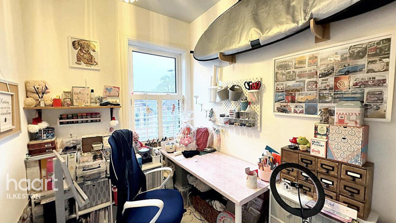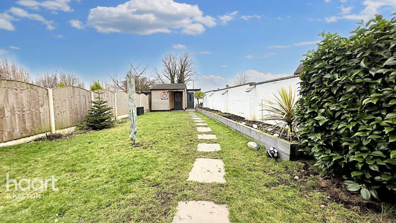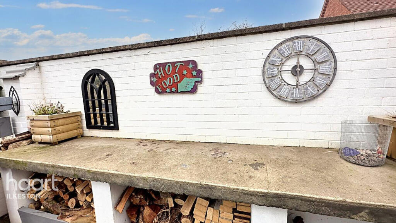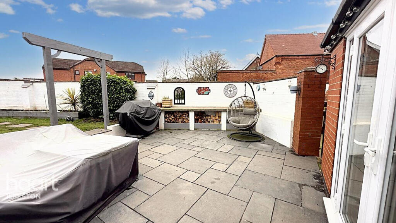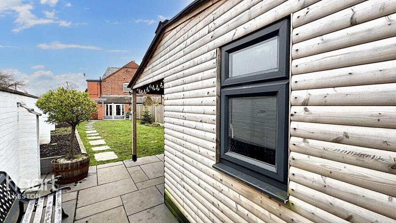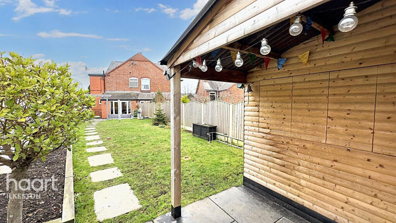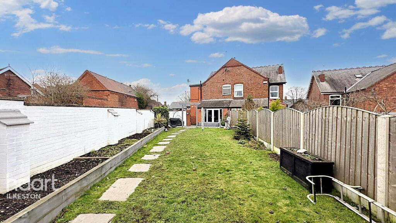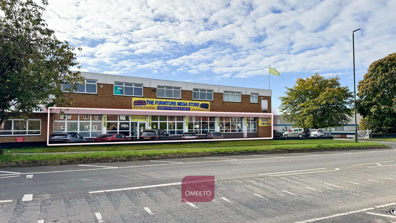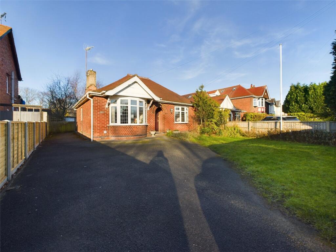Heanor Road, Ilkeston
For Sale : GBP 385000
Details
Bed Rooms
5
Bath Rooms
2
Property Type
Semi-Detached
Description
Property Details: • Type: Semi-Detached • Tenure: N/A • Floor Area: N/A
Key Features: • A STUNNING PERIOD PROPERTY • SEMI DETACHED VICTORIAN HOME • EXTENDED TO THE REAR • FIVE BEDROOMS • BEAUTIFULLY PRESENTED • OFF ROAD PARKING • GARAGE • VERY POPULAR RESIDENTIAL LOCATION • TWO LARGE RECEPTION ROOMS • MUST BE VIEWED
Location: • Nearest Station: N/A • Distance to Station: N/A
Agent Information: • Address: covering Ilkeston
Full Description: Occupying an enviable, elevated corner plot, this beautifully presented, Victorian family home offers outstanding accommodation for a growing family in a very popular residential location within walking distance of the Nutbrook Trail!An extremely exciting opportunity to purchase a very spacious and beautifully modernised Victorian Family home that just oozes character and charm and retains many of its original feature having a great contrast for the old and new! This stunning home boasts five bedrooms and so much living space it really must be seen to be fully appreciated!In brief, the property comprises of an entrance porch leading to the entrance hall, good sized lounge with log burning stove, a living/dining room, fitted kitchen, utility and cloakroom to the ground floor. On the first floor, you will find four very good sized bedrooms and a family bathroom. The second floor offers a great additional bedroom. Outside, the property occupies an elevated corner plot with a mature front garden, Gated side access leads to a private and enclosed rear and side garden with patio, lawn, borders and mature shrubs and trees. The garden is ideal for entertaining with a BBQ area, and wooden built bar. The property boasts off road parking for numerous vehicles and a garage to the rear with power and lights.Ilkeston itself is an extremely popular residential location offering a wealth of amenities and facilities as well as some highly regarded schools. There are excellent transport links bot both Nottingham and Derby city centres, and with its close proximity to the M1 Motorway, Ilkeston makes an excellent base for commuting.Porch4'8 x 3'11Having a composite entrance door to the front elevation, laminate flooring and storage.Entrance Hall23'6 x 6'1Having panelling to the walls, an original ornamental archway, laminate flooring, a central heating radiator and stairs to the first floor with storage under.Lounge15'10 x 13'6Having a large bay window to the front elevation and window to the side, a central heating radiator and a wooden fire surround with slate hearth housing a log burning stove.Living/Dining Room21'10 x 12'8A spacious and open plan Living/Dining room with French doors leading to the rear garden a window to the side, laminate flooring and a central heating radiator.Kitchen13'9 x 12'Fitted with a good range of wall, base and drawer units with contrasting oak work surfaces over, range cooker with extractor, one and a half bowl sink and drainer with mixer tap, two windows to the side elevation and space for an American style fridge/freezer.Utility Room12'6 x 5'11Fitted with base untis and contrasting Oak work surface, plumbing and space for an automatic washing machine, dishwasher and tumble dryer, a wall mounted combi boiler, door and window to the side elevation.Cloakroom2'8 x '5Fitted with a wc, corner unit with wash basin, window to the rear elevation and panelling to the walls.First Floor LandingGiving access to the bedrooms and bathroom and having stairs to the first floor.Master Bedroom14'5 x 12'7Having a central heating radiator, window to the side elevation and a walk in wardrobe.Ensuite4'4 x 5'7A cleverly fitted, fully tiled ensuite comprising of a large shower cubicle with mains shower, a wall mounted wash basin, wc and extractor.Bedroom Two14' x 11'3Having a window to the side elevation and a central heating radiator.Bedroom Three13'6 x 11'10Having windows to the front and side, laminate flooring and a central heating radiator.Bedroom Four9'8 x 6'4Having a window to the front elevation, a central heating radiator and laminate flooring.Second Floor LandingHaving a skylight window, Oak and glass bannister and eaves storage.Bedroom Five18' x 18'4Having a fire escape window to the side elevation, a central heating radiator, beams and eaves storage.OutsideThe property occupies an elevated corner plot with a mature front garden, Gated side access leads to a private and enclosed rear and side garden with patio, lawn, borders and mature shrubs and trees. The garden is ideal for entertaining with a BBQ area, and wooden built bar. The property boasts off road parking for numerous vehicles and a garage to the rear with power and lights.Disclaimerhaart Estate Agents also offer a professional, ARLA accredited Lettings and Management Service. If you are considering renting your property in order to purchase, are looking at buy to let or would like a free review of your current portfolio then please call the Lettings Branch Manager on the number shown above.haart Estate Agents is the seller's agent for this property. Your conveyancer is legally responsible for ensuring any purchase agreement fully protects your position. We make detailed enquiries of the seller to ensure the information provided is as accurate as possible. Please inform us if you become aware of any information being inaccurate.BrochuresBrochure 1
Location
Address
Heanor Road, Ilkeston
City
Heanor Road
Features And Finishes
A STUNNING PERIOD PROPERTY, SEMI DETACHED VICTORIAN HOME, EXTENDED TO THE REAR, FIVE BEDROOMS, BEAUTIFULLY PRESENTED, OFF ROAD PARKING, GARAGE, VERY POPULAR RESIDENTIAL LOCATION, TWO LARGE RECEPTION ROOMS, MUST BE VIEWED
Legal Notice
Our comprehensive database is populated by our meticulous research and analysis of public data. MirrorRealEstate strives for accuracy and we make every effort to verify the information. However, MirrorRealEstate is not liable for the use or misuse of the site's information. The information displayed on MirrorRealEstate.com is for reference only.
Real Estate Broker
haart, covering Ilkeston
Brokerage
haart, covering Ilkeston
Profile Brokerage WebsiteTop Tags
FIVE BEDROOMS OFF ROAD PARKINGLikes
0
Views
48
Related Homes
