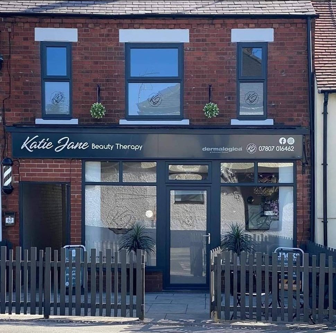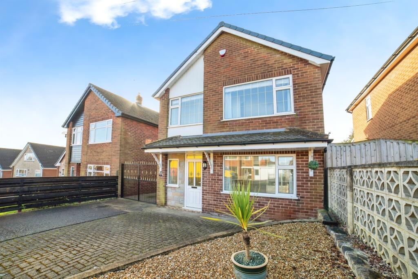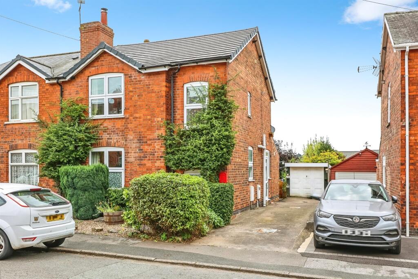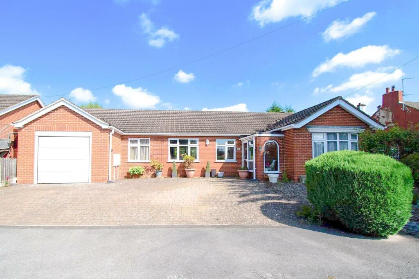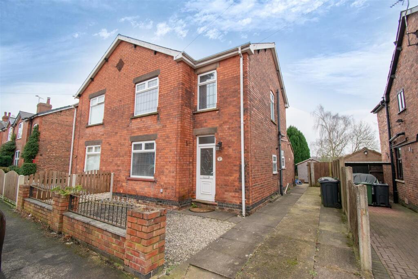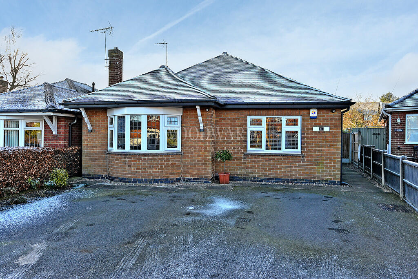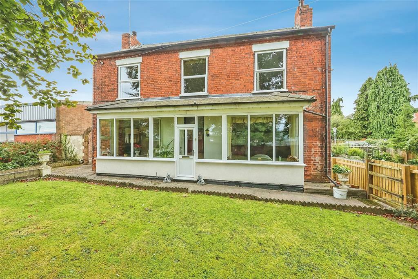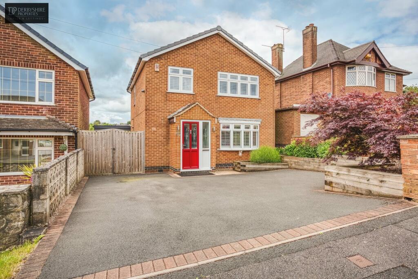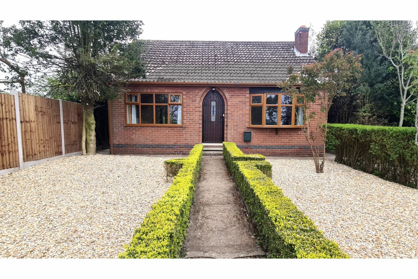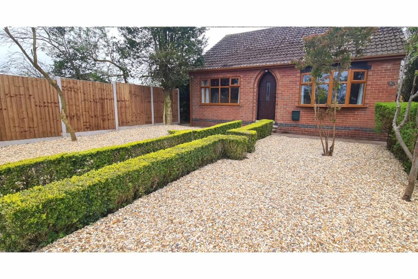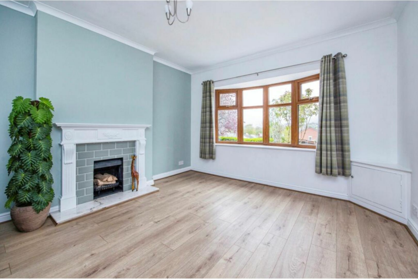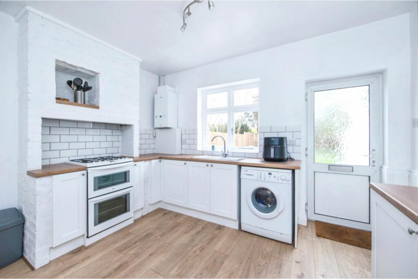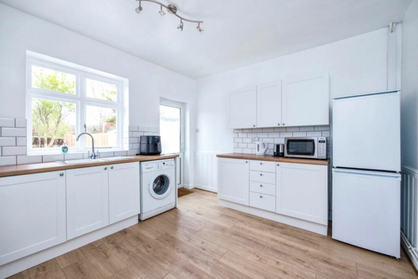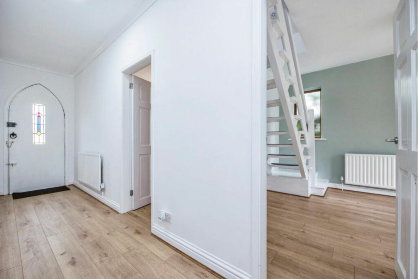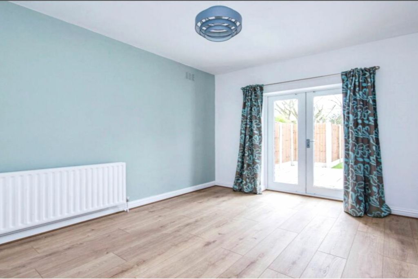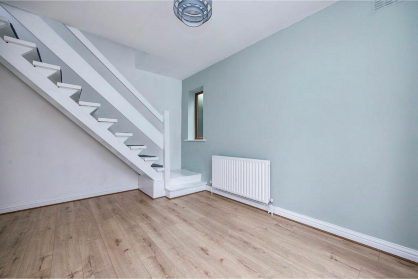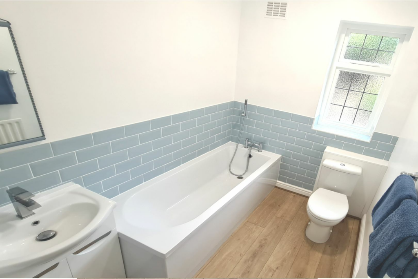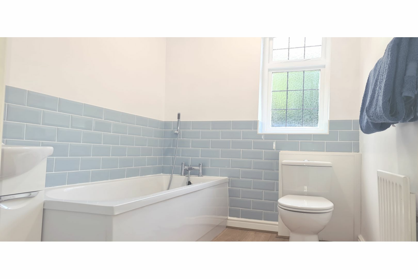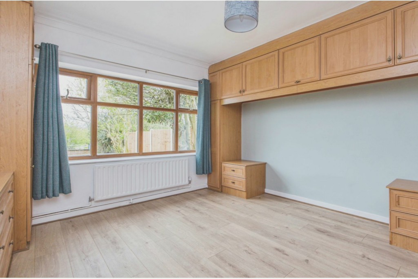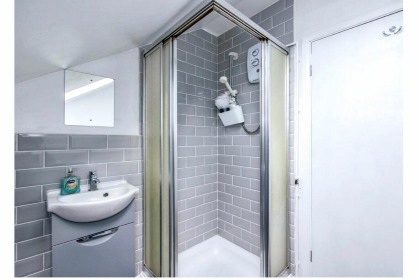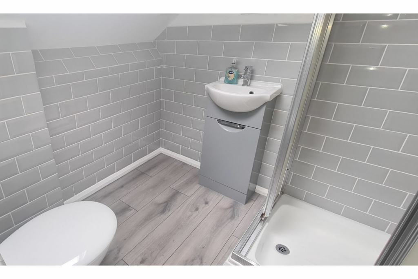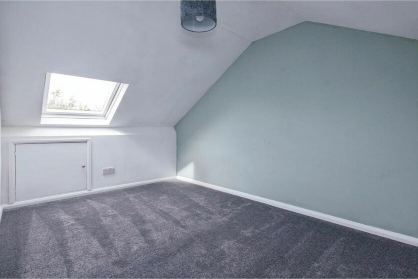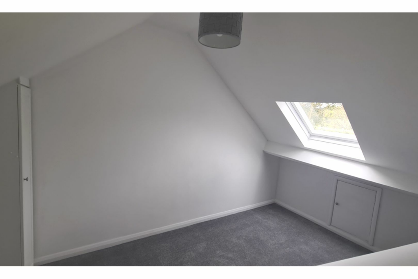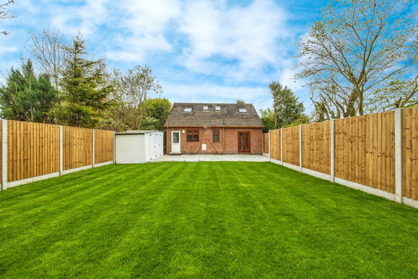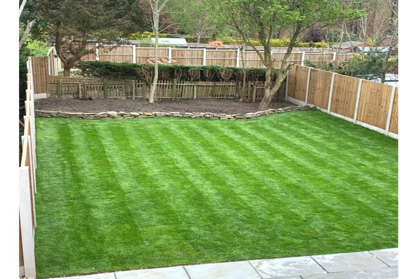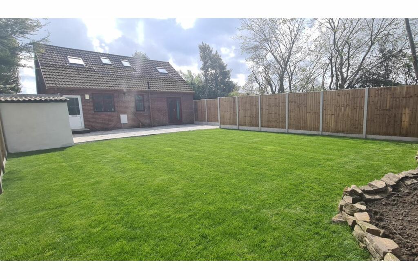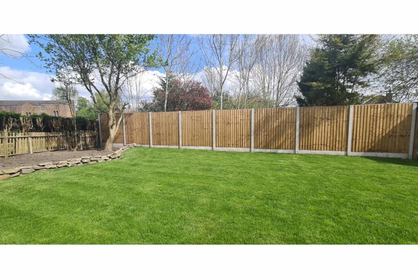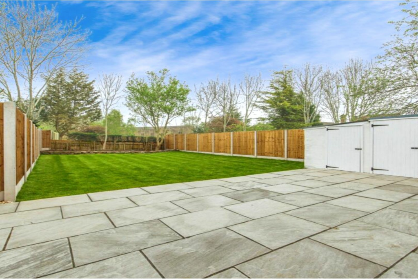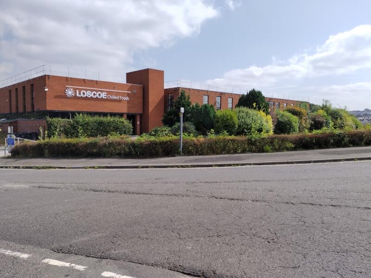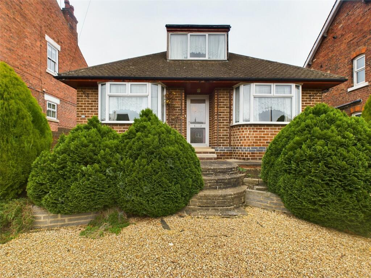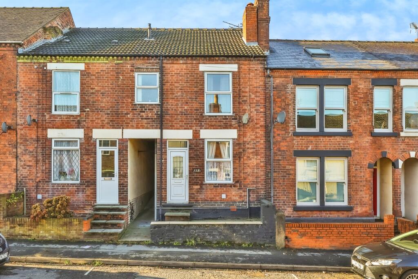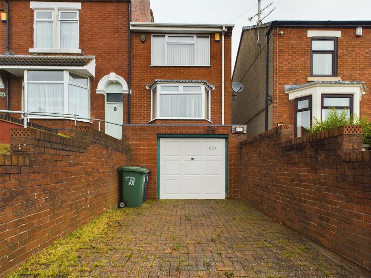Heanor Road, Loscoe, DE75
For Sale : GBP 240000
Details
Bed Rooms
3
Bath Rooms
2
Property Type
Bungalow
Description
Property Details: • Type: Bungalow • Tenure: N/A • Floor Area: N/A
Key Features: • MUST VIEW • CHALET BUNGALOW • PRIVATE AND TRANQUIL PLOT • NEWLY REFURBISHED • AMPLE PARKING • EXTENSIVE FRONT AND REAR GARDENS
Location: • Nearest Station: N/A • Distance to Station: N/A
Agent Information: • Address: Purplebricks, 650 The Crescent Colchester Business Park, Colchester, United Kingdom, CO4 9YQ
Full Description: The PropertyThis property is one you must view to fully appreciate what is on offer here! Set back off the road at the end of a Private cul-de-sac, it is a generously sized plot offering privacy and tranquillity. This three bedroom chalet bungalow has been completely refurbished to a very high standard throughout. Boasting new flooring, bathrooms and kitchen; every room is newly decorated providing a light and airy feel throughout. The bungalow is well positioned in Loscoe with the local amenities of Heanor close by as well as those in the market town of Ripley and Ilkeston, both being only a few minutes away by car. The location also offers good connections to the M1 motorway and local Railway Stations of Langley Mill, Belper and Ilkeston. The property is also well located for both Derby and Nottingham.The property is approached off the main road via a private road and is situated at the end of the cul-de-sac. There is currently ample space for parking for at least 6 vehicles with the potential to increase this further should you wish to. Property DescriptionIn brief the property comprises:Entrance HallA bright and roomy hallway leading to all ground floor rooms is entered througha unique and stunning stain glassed front door.Living Room14' 11" x 12' max (4.55m x 3.66m max)Open fireplace with surround, TV and internet connection points, centralheating radiator and a uPVC double glazed bay window to the front elevation.Kitchen11' x 12' (3.35m x 3.66m)Newly fitted with a range of shaker style wall and base units, work surface withinset stainless steel sink, oven inset feature chimney breast, space andplumbing for washing machine, space for fridge freezer, tiled splash-backs,central heating radiator, space for kitchen table, double glazed window to therear elevation and a uPVC double glazed door to the rear elevation leading tothe Indian sandstone external patio and rear garden, new combi gas boiler.Dining Room14' x 8' 10" (4.27m x 2.69m)Central heating radiator, uPVC double glazed window to the side elevation anda double glazed french door to the rear elevation opening out onto the Indiansandstone external patio. Stairs leading to the first floor.BathroomThree piece suite comprising panelled bath with mixer shower over, low levelWC, vanity washbasin with mirror above, central heating radiator, tiled splashbacks, a double glazed obscure window to the rear elevation.Bedroom One10' 10" x 11' 11" (3.30m x 3.63m)Fitted wardrobes and chests of drawers, side tables and a uPVC double glazedwindow to the front elevation and radiator.Bedroom Two12' max x 9' max (3.66m max x 2.74m max)Newly fitted carpet flooring, radiator, storage cupboard and adouble glazed Velux window.Bedroom Three10' 3" max x 10' max (3.12m max x 3.05m max)Newly fitted carpet flooring, central heating radiator, storage cupboard and adouble glazed Velux window.Shower RoomShower cubicle, low level WC, vanity wash basin with mirror above,half tiled walls, radiator and a double glazed Velux window.OutsideA low maintenance front garden of decorative stone with mature trees and ornamental hedging, path leading to entrance door, driveway as well as additional parking to the front of the property and side access leading to the rear garden.Rear garden benefiting from a generous Indian sandstone patio, lawn, raised flower/shrubbery bed, outside cold water tap and three brick outbuildings with lighting and power sockets. Substantial fencing to boundaries providing a completely private secluded rear space perfect for the children or grand children to play in, the dog to run around in, to kick back and relax in………a great space whatever your preferences might be!Property Description DisclaimerThis is a general description of the property only, and is not intended to constitute part of an offer or contract. It has been verified by the seller(s), unless marked as 'draft'. Purplebricks conducts some valuations online and some of our customers prepare their own property descriptions, so if you decide to proceed with a viewing or an offer, please note this information may have been provided solely by the vendor, and we may not have been able to visit the property to confirm it. If you require clarification on any point then please contact us, especially if you’re traveling some distance to view. All information should be checked by your solicitor prior to exchange of contracts.Successful buyers will be required to complete anti-money laundering checks. Our partner, Lifetime Legal Limited, will carry out the initial checks on our behalf. The current non-refundable cost is £80 inc. VAT per offer. You’ll need to pay this to Lifetime Legal and complete all checks before we can issue a memorandum of sale. The cost includes obtaining relevant data and any manual checks and monitoring which might be required, and includes a range of benefits. Purplebricks will receive some of the fee taken by Lifetime Legal to compensate for its role in providing these checks.BrochuresBrochure
Location
Address
Heanor Road, Loscoe, DE75
City
Loscoe
Features And Finishes
MUST VIEW, CHALET BUNGALOW, PRIVATE AND TRANQUIL PLOT, NEWLY REFURBISHED, AMPLE PARKING, EXTENSIVE FRONT AND REAR GARDENS
Legal Notice
Our comprehensive database is populated by our meticulous research and analysis of public data. MirrorRealEstate strives for accuracy and we make every effort to verify the information. However, MirrorRealEstate is not liable for the use or misuse of the site's information. The information displayed on MirrorRealEstate.com is for reference only.
Real Estate Broker
Purplebricks, covering Derby
Brokerage
Purplebricks, covering Derby
Profile Brokerage WebsiteTop Tags
Likes
0
Views
22
Related Homes
