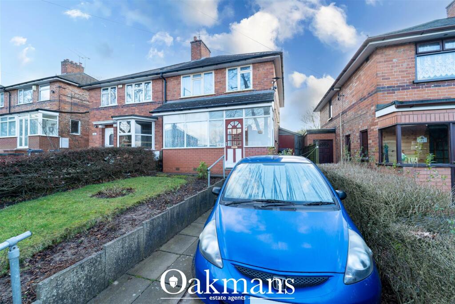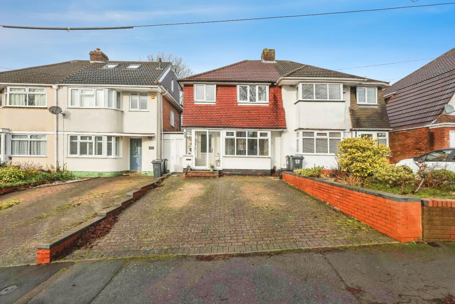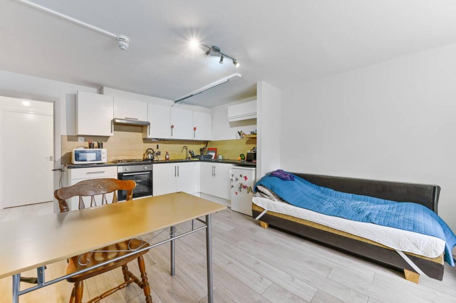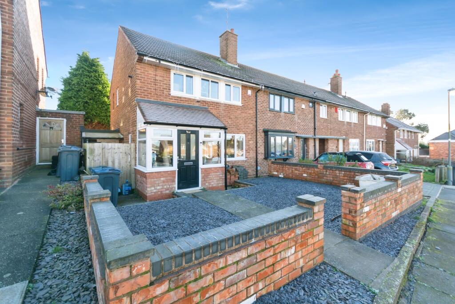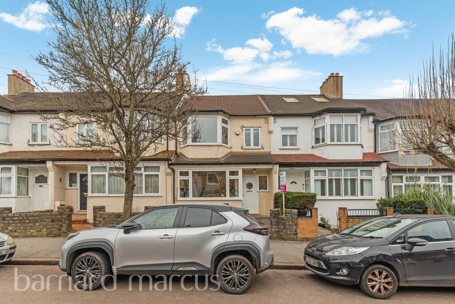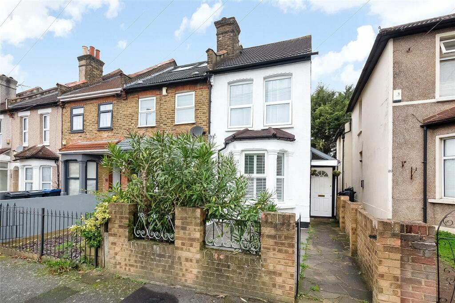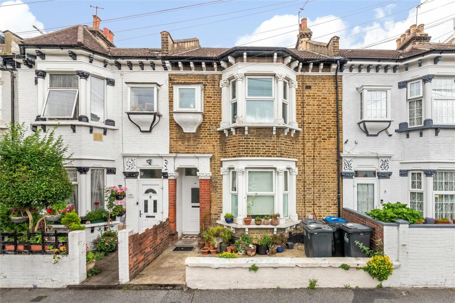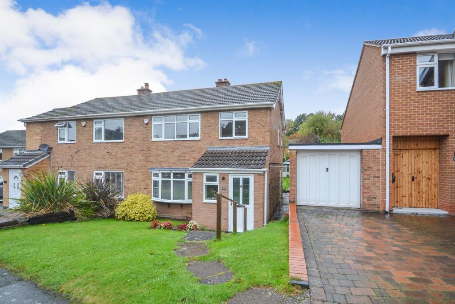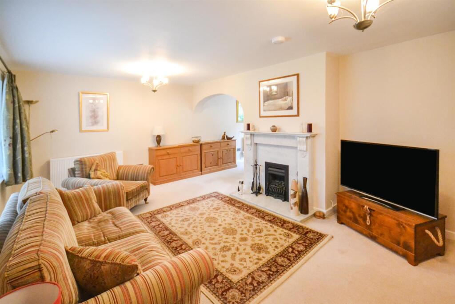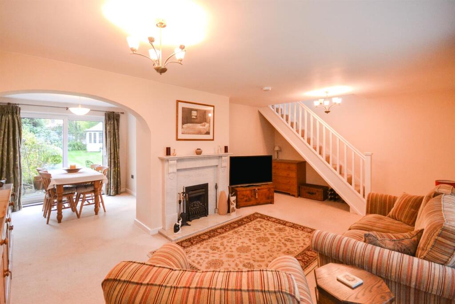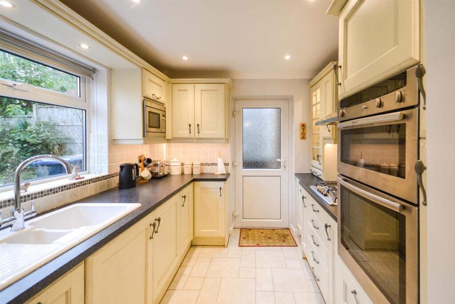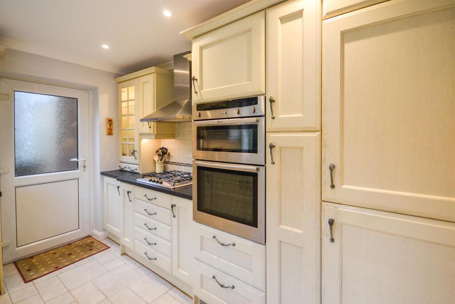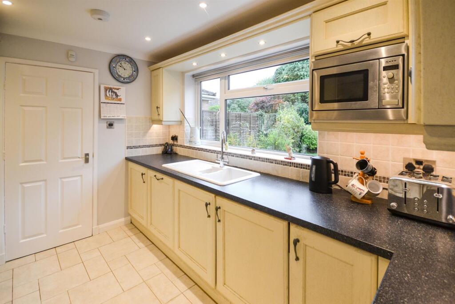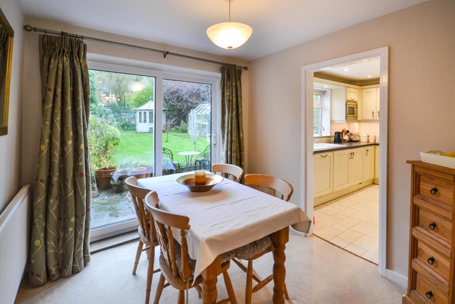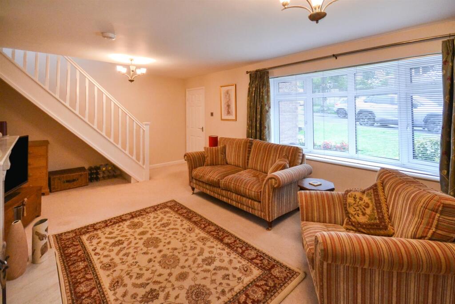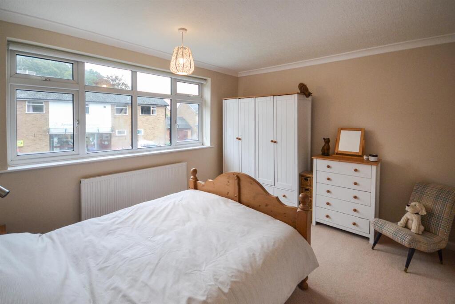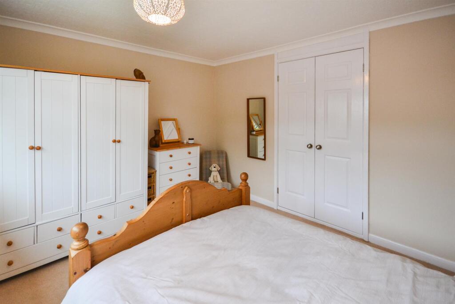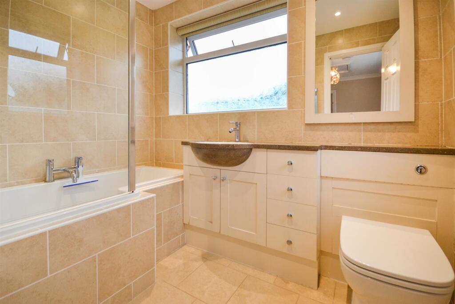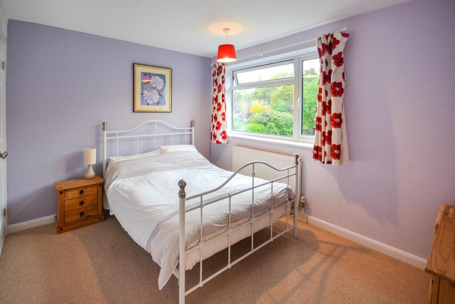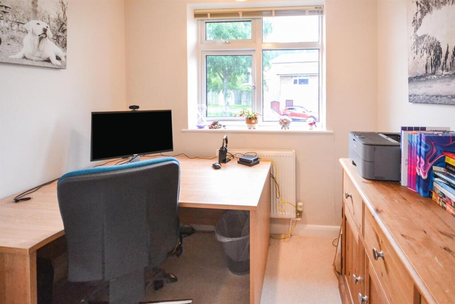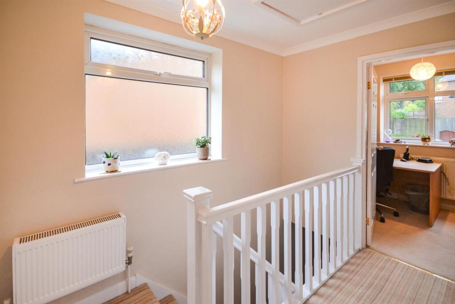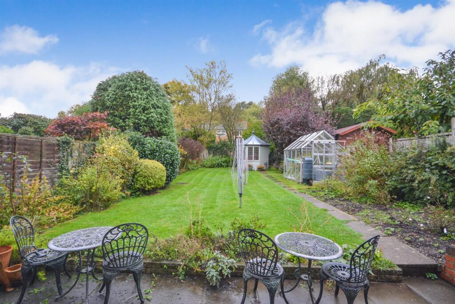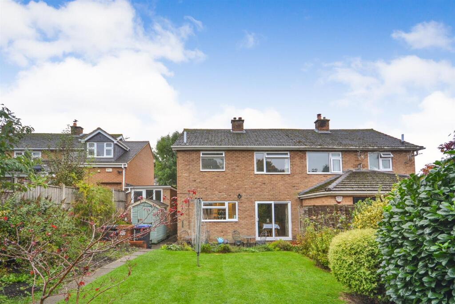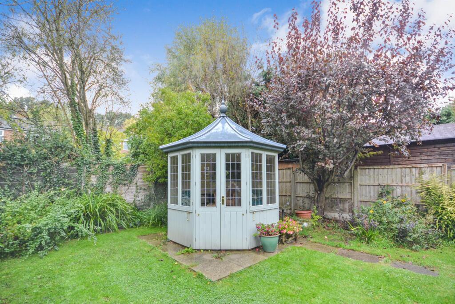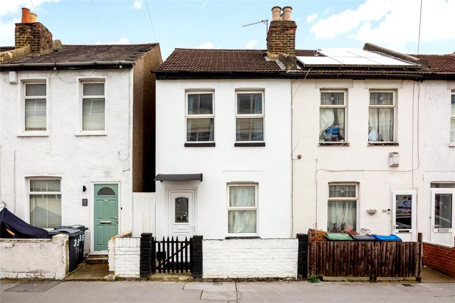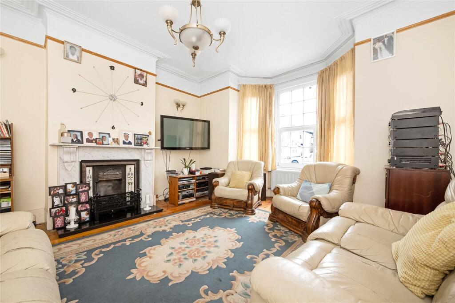Heath Road, Market Bosworth
For Sale : GBP 335000
Details
Bed Rooms
3
Bath Rooms
1
Property Type
Semi-Detached
Description
Property Details: • Type: Semi-Detached • Tenure: N/A • Floor Area: N/A
Key Features:
Location: • Nearest Station: N/A • Distance to Station: N/A
Agent Information: • Address: 5 Market Place Market Bosworth Nuneaton Warwickshire CV13 0LF
Full Description: ** Lovely Family Home ** Garage **Spacious Living Area **Three Bedrooms **Off Road Parking **Popular Village Location **Close To Local Schooling **Mature Rear Garden With Summer HouseGeneral - A delightful semi detached house located Heath Road in Market Bosworth. The accommodation is very well laid out with an elegant sitting room which leads directly into the dining room, creating a wonderful open plan living space. There is also a kitchen with integrated appliances. On the first floor there are three bedrooms and a contemporary bathroom. Outside there is a single garage and lovely rear gardens.Location - Market Bosworth is one of the most well regarded and exclusive towns in West Leicestershire. The town services a wide area and is locally considered to be one of the most desirable locations to live. There is a traditional market every Wednesday as well as a Farmers Market that is held on the fourth Sunday of every month. The town is home to one of the area's leading private schools, The Dixie Grammar and there is also an excellent High School and Primary School. There is a thriving community with a variety of sports clubs including rugby, football and bowls. There is a large country park close to the property overlooked by the historic Bosworth Hall.The House - The accommodation is arranged over two floors as follows.Entrance Porch - UPVC front door opens into the porch, window to the front and central heating radiator. Inner door to the sitting room.Sitting Room - 6.10m x 4.01m max 3.56m min (20' x 13'2" max 11'8" - A lovely spacious room the focal point of which is the marble fireplace housing the coal effect gas fire. There is a flight of stairs rising to the first floor, two central heating radiators and an archway to the dining room.Dining Room - 3.12m x 2.64m (10'3" x 8'8") - With sliding patio doors to garden, central heating radiator and door to kitchen.Kitchen - 3.28m x 2.54m (10'9" x 8'4") - Overlooking the garden. The kitchen is fitted with a comprehensive range of base and wall units with high quality integrated appliances by "Neff" including a four ring hob with extractor in canopy over, "Neff" double oven and microwave. There are tiled finishes to the splashbacks and a single drainer sink unit. Door to side access.On The First Floor - Stairs rise from the sitting room to the landing.First Floor Landing - Opening off the landing are doors to the bedrooms, bathroom and storage cupboard. There is also loft access (loft is mainly boarded with loft ladder access).Bedroom One - 3.66m x 3.07m (12' x 10'1") - Window to the front, fitted wardrobe and central heating radiator.Bedroom Two - 3.53m x 2.79m (11'7" x 9'2") - Window to the rear, fitted wardrobe and central heating radiator.Bedroom Three - 2.34m x 1.93m (7'8" x 6'4") - Window to the front and central heating radiator.Bathroom - Suite comprising a panelled bath with shower over and central tap, wash hand basin set in vanity unit and low flush lavatory with tiled finish to floor and walls.Outside - To the front of the house there is a block paved parking area in front of the garage, steps down to the front door. Front and rear gardens.Garden - The garden has been beautifully landscaped with patio and lawn areas, mature stocked flower and herbaceous borders. A pretty Summerhouse, greenhouse and shed are included in the sale.Garage - 5.74m x 2.46m (18'10" x 8'1") - Located on a higher level than the house, up and over front door, UPVC door and window to the rear, power and lighting.Council Tax - Hinckley & Bosworth - Band CBrochuresHeath Road, Market Bosworth
Location
Address
Heath Road, Market Bosworth
City
Heath Road
Legal Notice
Our comprehensive database is populated by our meticulous research and analysis of public data. MirrorRealEstate strives for accuracy and we make every effort to verify the information. However, MirrorRealEstate is not liable for the use or misuse of the site's information. The information displayed on MirrorRealEstate.com is for reference only.
Real Estate Broker
Fox Country Properties, Market Bosworth
Brokerage
Fox Country Properties, Market Bosworth
Profile Brokerage WebsiteTop Tags
Lovely Family Home Semi-Detached Three Bedrooms Off Road ParkingLikes
0
Views
55
Related Homes
