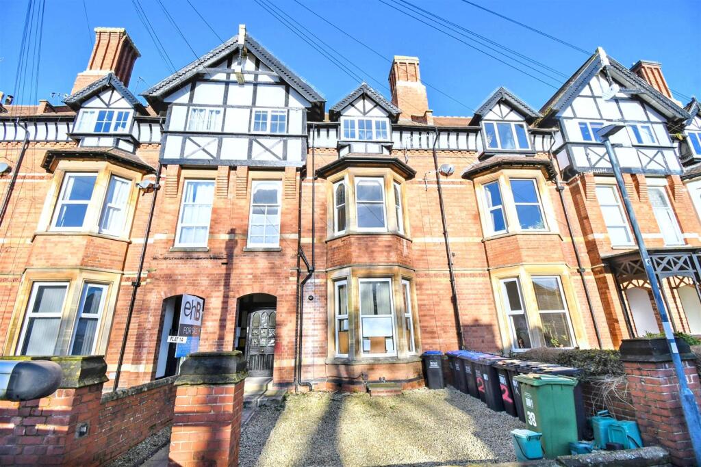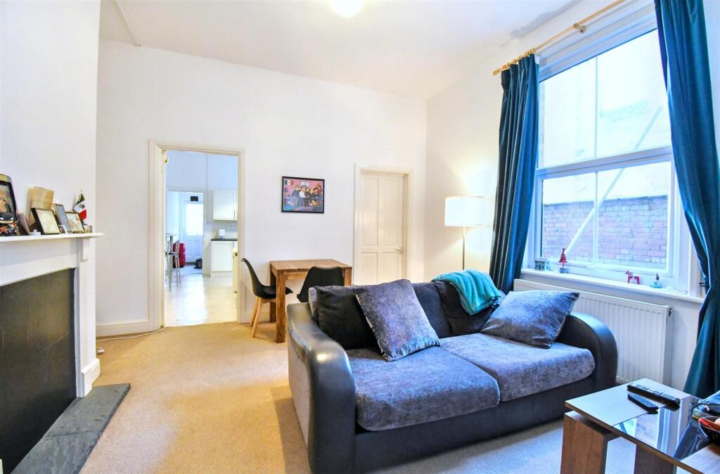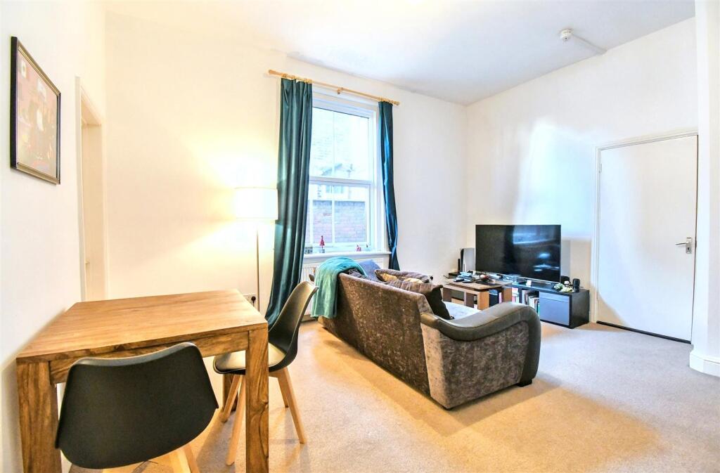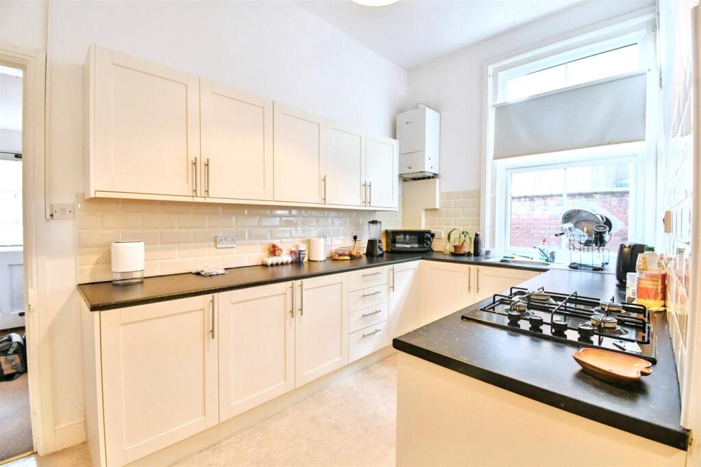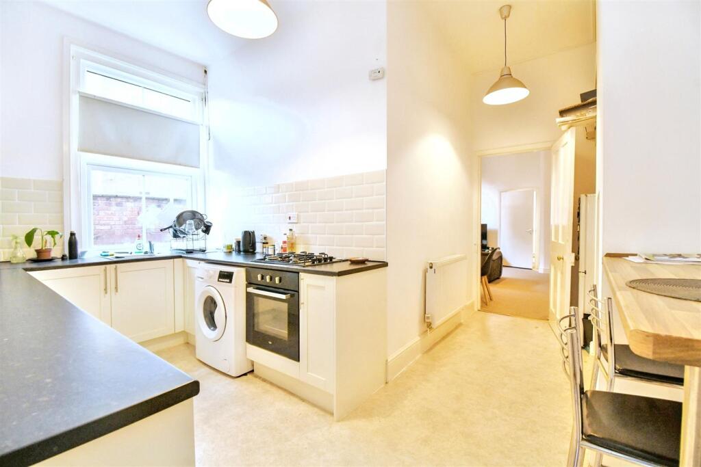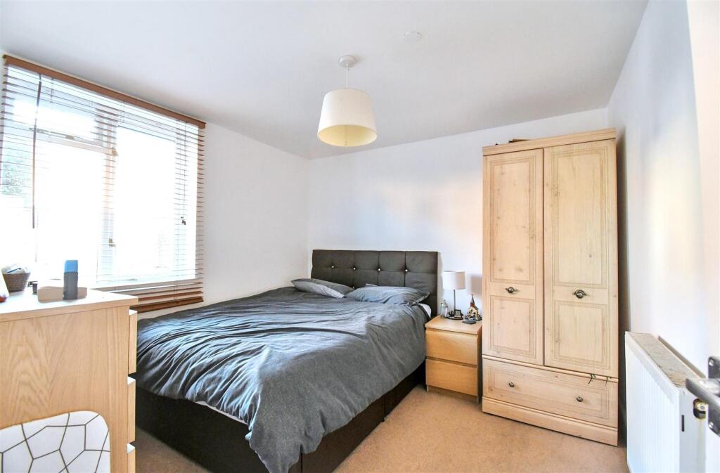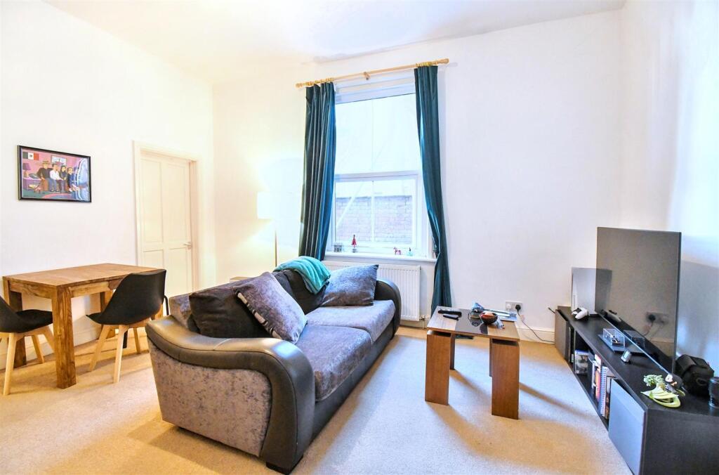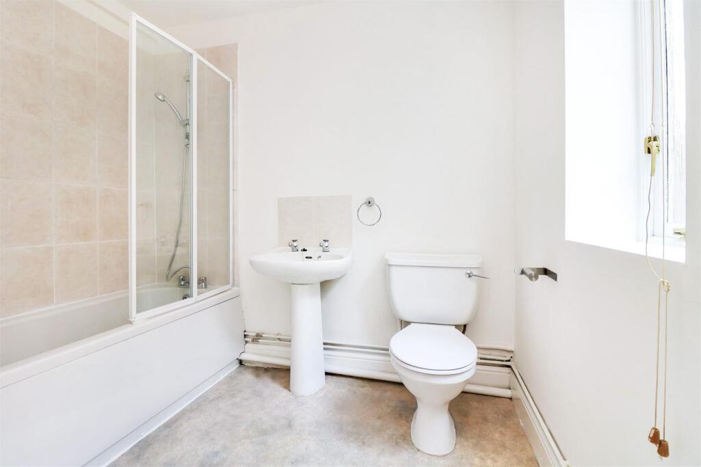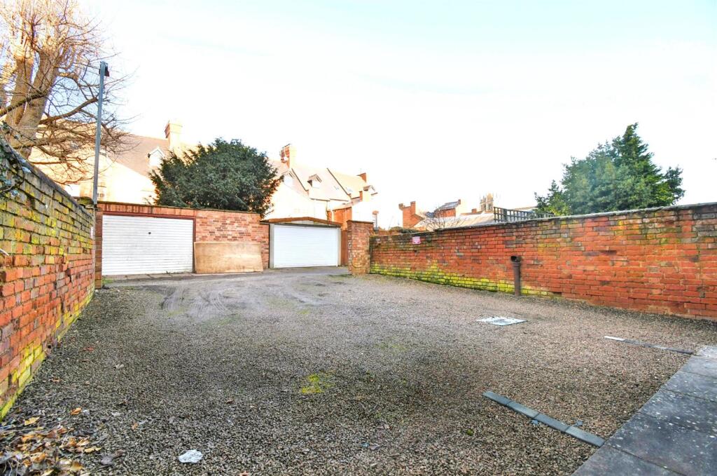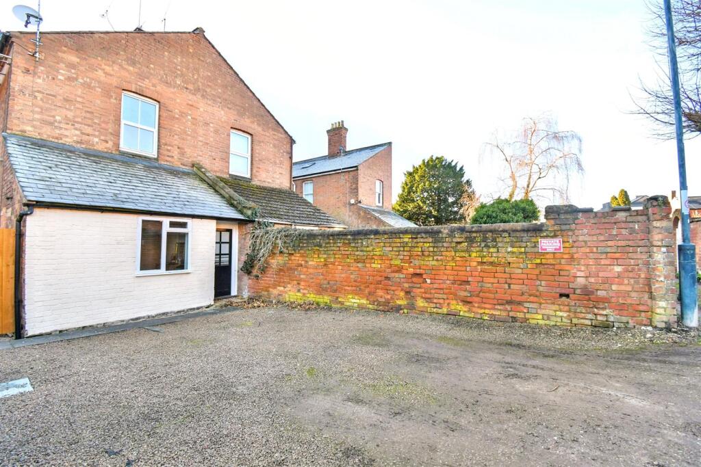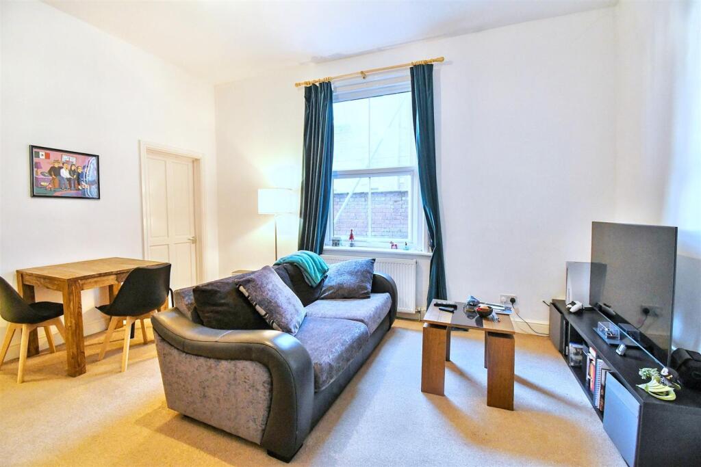Heath Terrace Leamington Spa
For Sale : GBP 189950
Details
Bed Rooms
1
Bath Rooms
1
Property Type
Apartment
Description
Property Details: • Type: Apartment • Tenure: N/A • Floor Area: N/A
Key Features:
Location: • Nearest Station: N/A • Distance to Station: N/A
Agent Information: • Address: Somerset House Clarendon Place, Leamington Spa, CV32 5QN
Full Description: A spacious one bedroom ground floor apartment, set within this period building. Benefitting from private entrance to rear and allocated parking space. Located in this well regarded road just North East of the town centre.Briefly Comprising; - Communal recessed porch, communal entrance hallway, living/dining room, L-shaped shaker style breakfast kitchen, rear lobby with private personal door to rear, double bedroom, white fitted bathroom, majority of double glazing, allocated parking space, gas radiator heating. NO CHAIN.The Property - Is approached via a communal path leading up to...Recessed Communal Entrance Porch - With large period style communal entrance door leading to...Communal Entrance Hallway - Leading through to the rear of the hall to rear lobby.Communal Rear Lobby - With personal door to the apartment, door to communal basement and door to rear access.Living/Dining Room - 4.24m x 4.78m (13'11" x 15'8") - With upvc multi pane style double glazed window to side elevation, radiator, fireplace surround, door to bathroom, door to breakfast kitchen.Breakfast Kitchen - 4.24m x 2.29m exp to 4.57m into d'way area (13'11" - Fitted with a range of cream shaker style wall and base units with cream metro splashback tiling, contrasting granite look working surface, inset four point gas hob with oven below, space and plumbing for washing machine, breakfast bar return, chimney recess for fridge freezer and double radiator, wall mounted Worcester combination boiler, upvc double glazed multi paned style window.Rear Lobby - With timber framed multi paned door leading out to rear parking space and door to bedroom.Double Bedroom - 3.00m x 2.95m (9'10" x 9'8") - With timber framed double glazed window to rear elevation and radiator.Bathroom - 2.41m x 2.06m (7'11" x 6'9") - Fitted with a white suite to comprise; low level WC, pedestal wash hand basin, bath with shower attachment off mixer tap, splashback tiling, radiator, timber framed obscure double glazed window to side elevation.Outside (Rear) - There is a gated communal area with bike racks. To the rear of the property this particular apartment has the benefit of allocated parking space, rear access approached by Arley Mews. The parking space is the one on the right hand side as viewed with your back to the access, nearest to the personal door to Apartment One.Tenure - The property is understood to be leasehold although we have not inspected the relevant documentation to confirm this. We understand there will be a new 999 year lease, service charge is £75 per month, and ground rent is £0. Please verify this information with your legal advisers. Further details upon request.Services - All mains services are understood to be connected to the property including gas. NB We have not tested the central heating, domestic hot water system, kitchen appliances or other services and whilst believing them to be in satisfactory working order we cannot give any warranties in these respects. Interested parties are invited to make their own enquiries.Council Tax - Council Tax Band B.Location - CV32 5NABrochuresHeath Terrace Leamington SpaBrochure
Location
Address
Heath Terrace Leamington Spa
City
N/A
Legal Notice
Our comprehensive database is populated by our meticulous research and analysis of public data. MirrorRealEstate strives for accuracy and we make every effort to verify the information. However, MirrorRealEstate is not liable for the use or misuse of the site's information. The information displayed on MirrorRealEstate.com is for reference only.
Real Estate Broker
ehB Residential, Leamington Spa
Brokerage
ehB Residential, Leamington Spa
Profile Brokerage WebsiteTop Tags
living/dining room double bedroomLikes
0
Views
34
Related Homes








