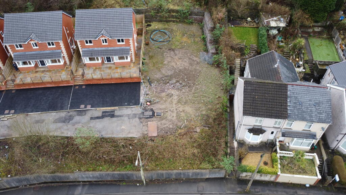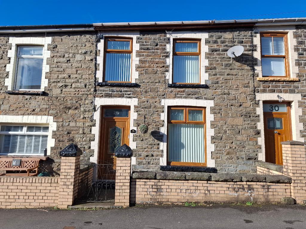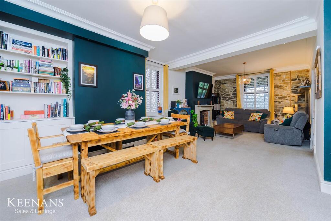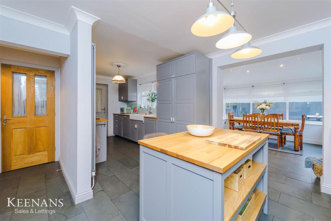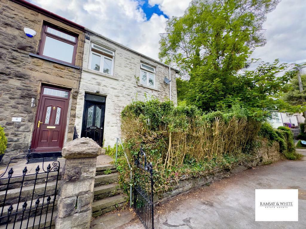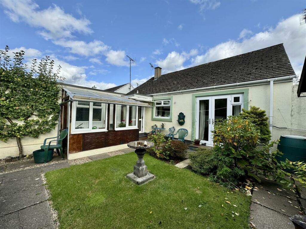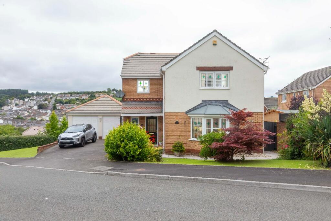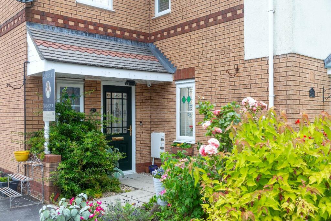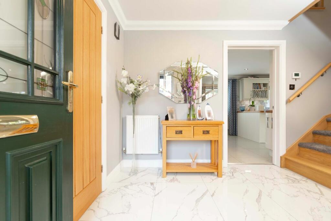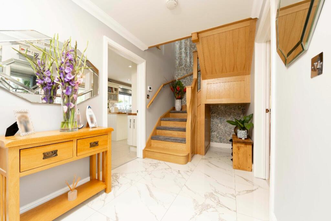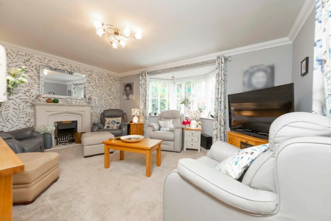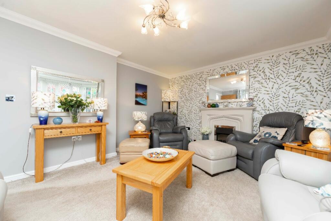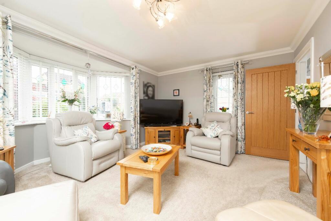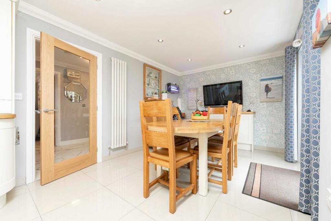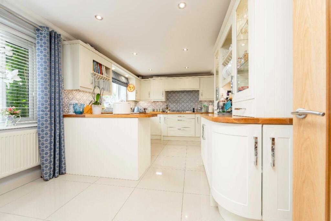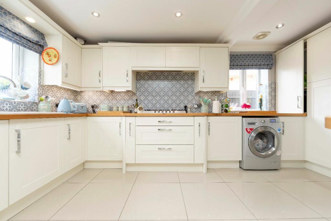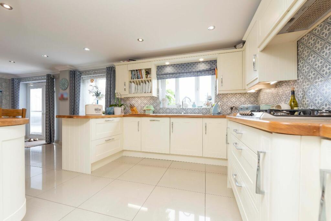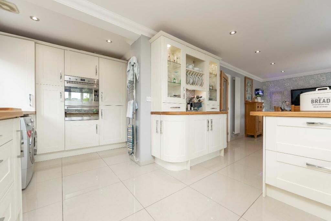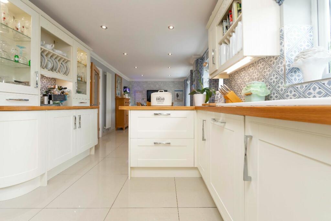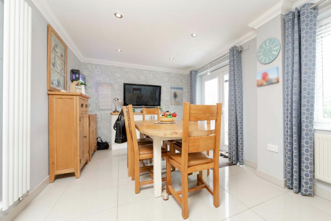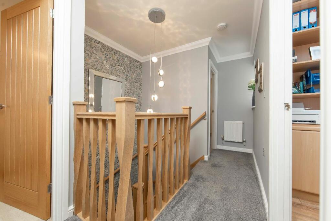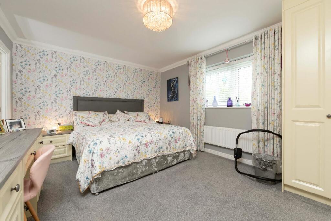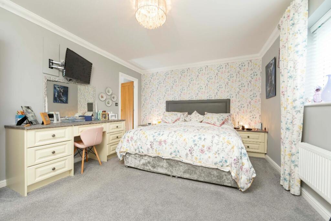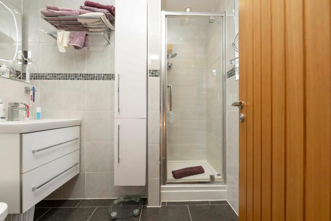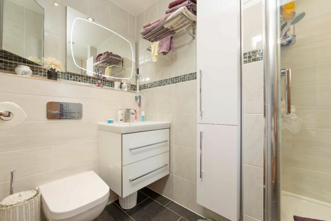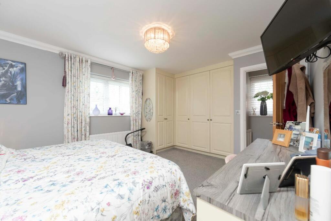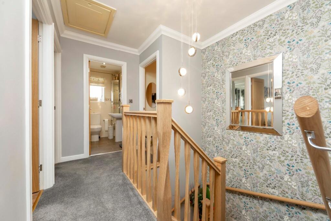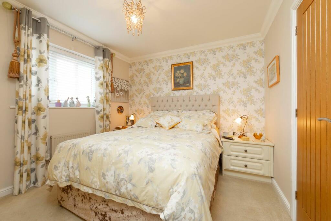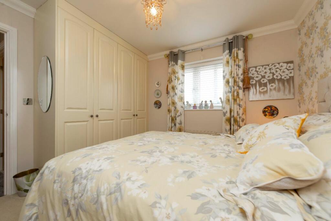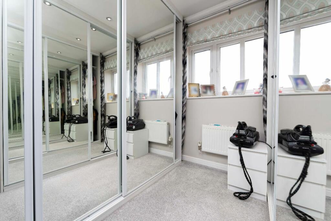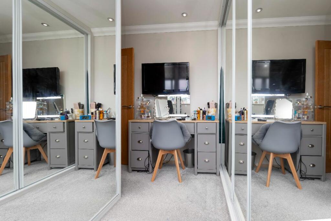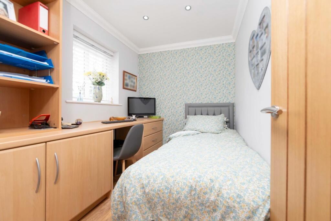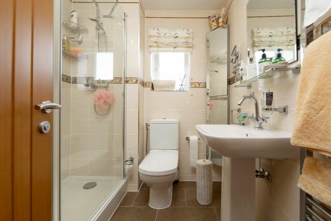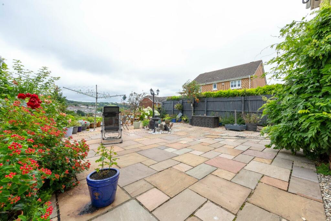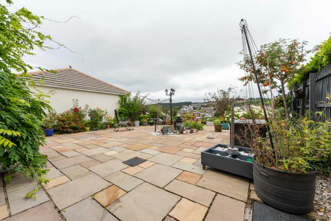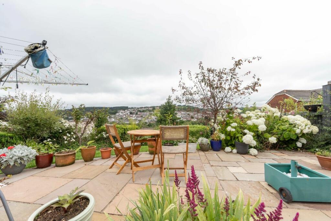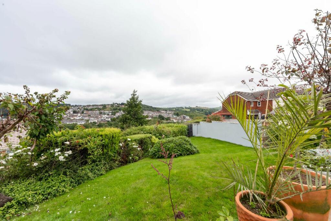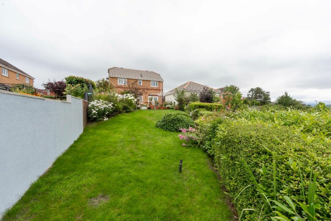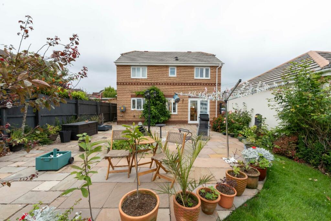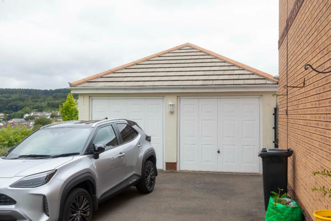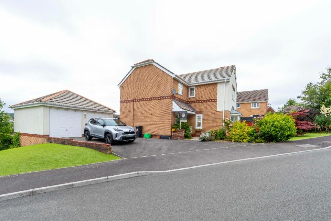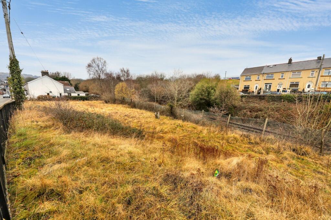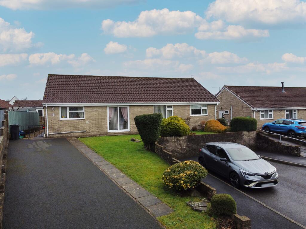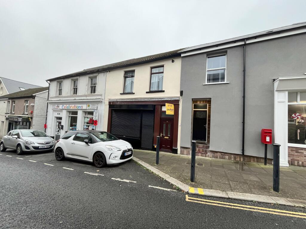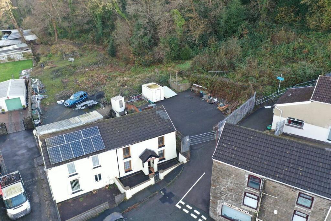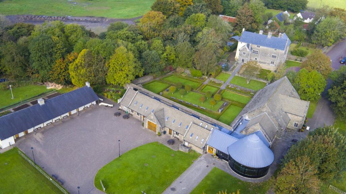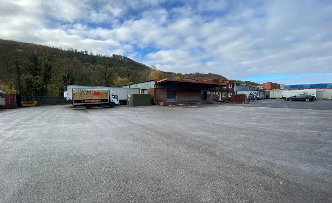Heather Court, Quakers Yard, Treharris
For Sale : GBP 384950
Details
Bed Rooms
4
Bath Rooms
2
Property Type
Detached
Description
Property Details: • Type: Detached • Tenure: N/A • Floor Area: N/A
Key Features: • Key Facts For Buyers Available • Detached Family Home • 4 Bedrooms • Ensuite Shower • Open Plan Kitchen/ Diner • Downstairs WC • Detached Double Garage • Driveway • Rear Enclosed Garden • Views To The Rear
Location: • Nearest Station: N/A • Distance to Station: N/A
Agent Information: • Address: Bayside Property Lounge, Unit C, 20-22 Commercial Street, Nelson, CF46 6NF
Full Description: This immaculately presented family home in Heather Court was purchased in 2009 by the current owners, and it ticks all the boxes. The property, on a large plot, is beautifully presented throughout and offers a spacious downstairs living space with a lounge, downstairs WC, and open plan kitchen/dining room area that is ideal for entertaining. On the first floor, four bedrooms, one of which is an en-suite, and a family shower room provide plenty of space for a growing family.For those who work and commute within the area, Heather Court is ideally located with fantastic transport links. Situated just off the A470, Merthyr Tydfil and Pontypridd and Cardiff are easily accessible. Offering local amenities, with good quality local schools nearby and a range of shops.Located in the southern part of Merthyr Tydfil, Trelewis is an idyllic village one and a half miles away from the closest town, Treharris. The Taff Bargoed, a beautiful river, separates the two. Pontypridd is to the south and Caerphilly is to the southeast along the A470, which leads directly to Cardiff and nearby Newport as well. The A470 also connects to the M4, opening routes to the rest of the country.The front of this property sets the tone for the interior as both are just as beautiful as each other. As you approach the property, you are led up the path, where there is artificial grass laid to the front and side garden areas. This property also features a double garage and driveway.Council Tax Band: E (Merthyr Tydfil County Borough Council)Tenure: FreeholdRelevant InformationPlease see below the key information:Tenure: FreeholdLocal Authority: Merthyr Tydfil County Borough CouncilCouncil Tax Band: EEPC: 66, 79 (D)Please note the following information provided by the sellers:Heating Source: Mains Gas (Been advised by the sellers boiler is 5 years old)Energy Source: Mains ElectricitySewerage: Mains SewerageWater Supply: MeteredParking: Off Road Parking Available and Garage Is the property a listed property? - NoAre there restrictions and restrictive covenants? - NoPrivate rights of way? - NoPublic rights of way? - NoFor full/additional details for this specific property please refer to our key facts for buyers on the advertisement link.If you have any questions, please get in touch with the office directly.FrontageThe front of this property sets the tone for the interior as both are just as beautiful as each other. As you approach the property, you are led up the path, where there is artificial grass laid and a front garden area. This property also features a double garage and driveway.Entrance Hall8.83ft x 6.25ftUpon entry to this lovely home, a composite door welcomes you into a generous hallway where the floors are tiled and walls and ceilings are both painted with a smooth finish. From the hallway, there is access via solid oak wooden doors to the ground floor W/C, lounge, kitchen/diner and the solid oak stairway to a first-floor landing area with the added convenience of understairs storage.Lounge15.75ft x 12.17ftThe lounge is a spacious room but still hosts a homely and cosy feel, with personal touches throughout. There is a feature wallpaper wall perfectly complimented by the smooth-painted walls and ceiling, all tied together with the carpet-laid floors. Another great feature of this room is the large bay window that illuminates the room.Kitchen / Diner25.25ft x 9.5ftThe kitchen/diner is a fantastic room and has ample space for entertaining. Floor tiles lead you through the diner, where again, there is a feature wallpapered wall, with the other walls and ceiling with downlighting, painted with a smooth finish. French doors open out into the rear garden and there are two other rear-facing windows drawing in the natural light. In the kitchen area, there is a breakfast bar, integrated dishwasher and fridge/freezer, inset porcelain sink, a Smeg hob and self-cleaning oven, pocket cupboards and a side-facing window. Floor and wall units line the room and with a lot of under-counter space, there is a clean line of sight above which is complemented by a bespoke solid American white oak worktop and contrasting tiled splashback throughout the area.WC Room3.25ft x 6.25ftWith tiles on the walls matching the floor, this W/C has a very high-end spec. There is a vanity, sink and toilet, a towel radiator lit up by the front-facing window and overall a spacious W/C.Stairway And LandingCarpet leads you up the oak stairway and onto the first floor landing allowing access to the four bedrooms and family bathroom. There is a feature wallpapered wall, and the rest of the walls on the landing are smoothly painted along with the ceiling. A side-facing window beams in the light and adds more of a spacious feeling to this already generous landing.Shower Room6.25ft x 6.25ftAgain, a very high spec shower room with a large walk-in shower, Villeroy and Boch toilet and sink, inset ceiling lights, ceramics tiled floor and a rear-facing window.Primary Bedroom13.75ft x 11.17ftThe primary bedroom is the largest of the four and features an en-suite. There is a large front-facing window drawing in the natural light, bouncing off the carpet and onto the wallpaper feature wall. This room has built-in wardrobes, a dressing table and bedside drawer units. There is space for a super-king-size bedEn-suite Shower Room6.58ft x 3.92ftThe primary bedroom leads into the en-suite, where there is a Merlin shower unit, a Villeroy and Boch vanity unit and back to the wall toilet with a concealed cistern and a heated lighted mirror and towel radiator. There are ceiling-down lights and a ceramic tiled floor. A side-facing window lights up the room.Bedroom Two 10.5ft x 9.83ftBedroom two is again spacious, currently housing a king-size bed. There are built-in wardrobes and bedside chests. Each bedroom has carpet and smooth-painted walls, all displaying one paper feature wall.Bedroom Three9.17ft x 8.83ftThe third bedroom is currently being used as a walk-in wardrobe with everything built-in. With carpet-laid floors, smooth walls and ceilings with down lights and a rear-facing window.Bedroom Four9.17ft x 6.58ftThe final of the four bedrooms has a fitted desk, ideal for those working from home or for study. There is wooden flooring and ceiling down lights and a front-facing window, the walls and ceilings are painted with one contrasting wallpapered wall. GardenAnother stunning feature of this property is the grounds it sits on. The rear garden has a large paved area, as well as a lawn area. With views looking out over the valley, this garden is the perfect setting for an evening BBQ, a relaxing place to sit with a book and just somewhere to wind down at the end of the day.BrochuresBrochure
Location
Address
Heather Court, Quakers Yard, Treharris
City
Quakers Yard
Features And Finishes
Key Facts For Buyers Available, Detached Family Home, 4 Bedrooms, Ensuite Shower, Open Plan Kitchen/ Diner, Downstairs WC, Detached Double Garage, Driveway, Rear Enclosed Garden, Views To The Rear
Legal Notice
Our comprehensive database is populated by our meticulous research and analysis of public data. MirrorRealEstate strives for accuracy and we make every effort to verify the information. However, MirrorRealEstate is not liable for the use or misuse of the site's information. The information displayed on MirrorRealEstate.com is for reference only.
Real Estate Broker
Bayside Estates, Nelson
Brokerage
Bayside Estates, Nelson
Profile Brokerage WebsiteTop Tags
4 BedroomsLikes
0
Views
26
Related Homes
