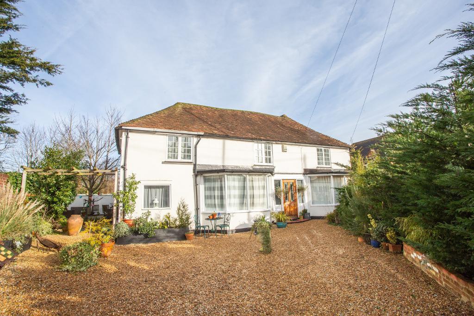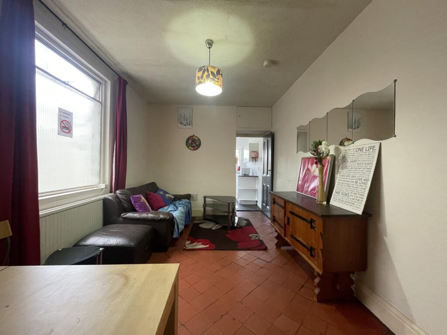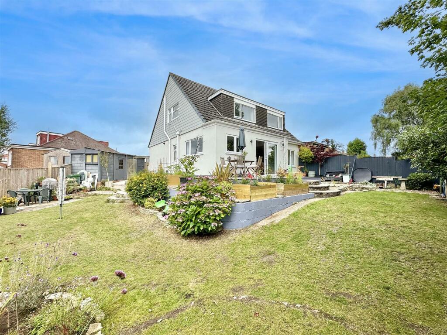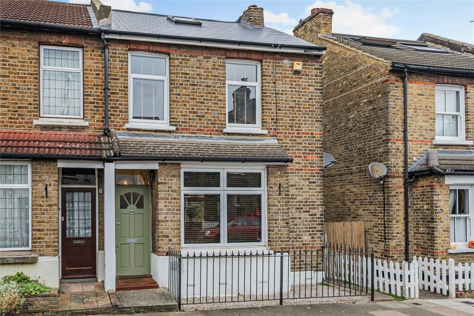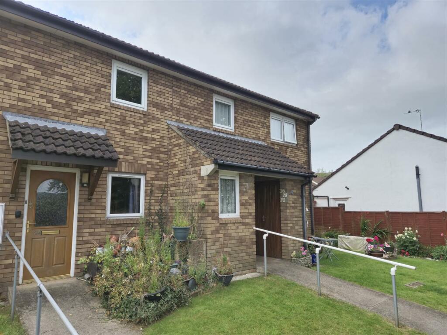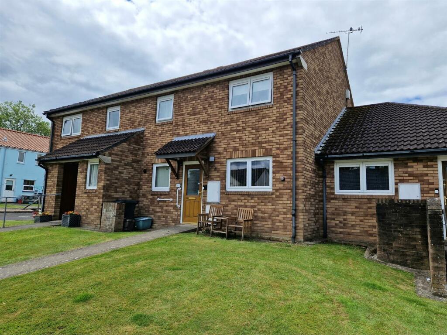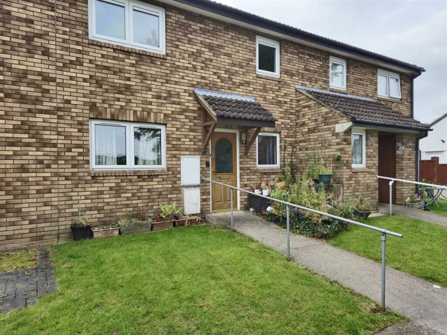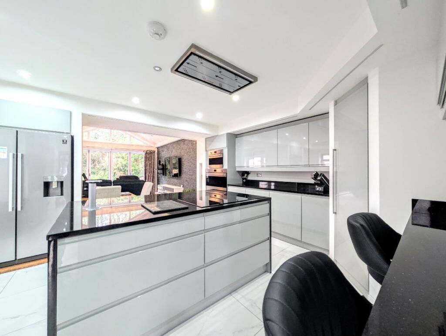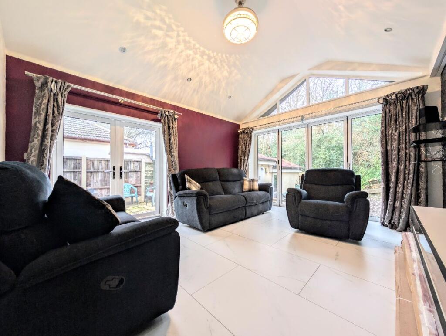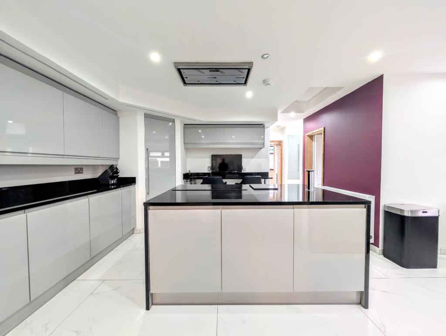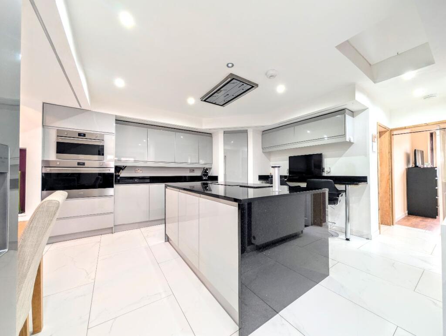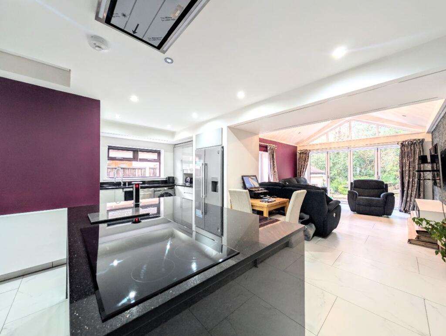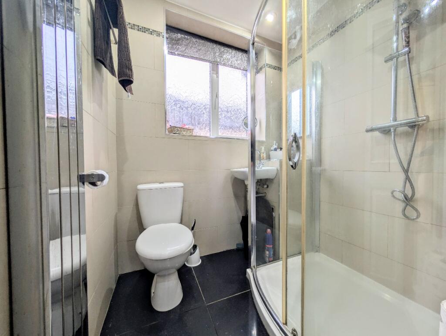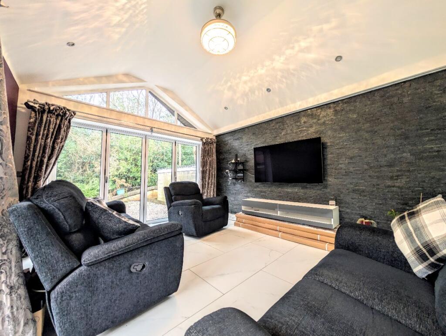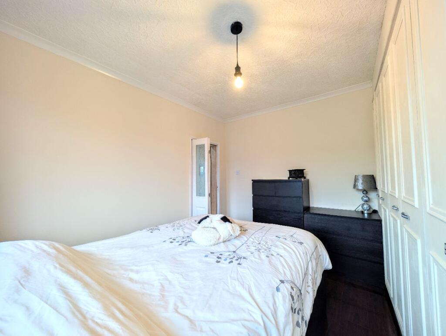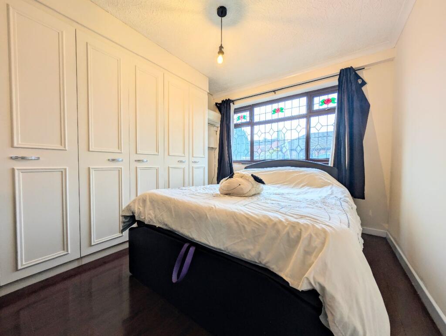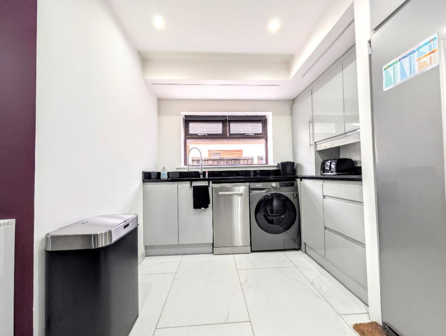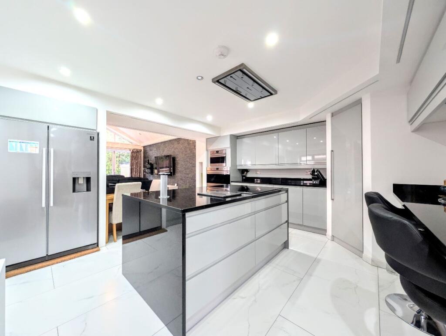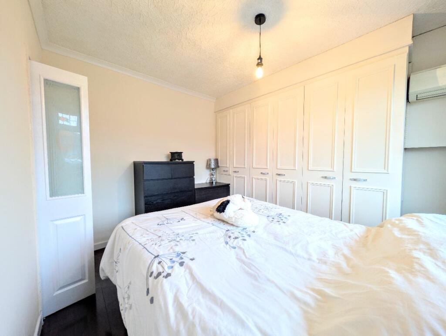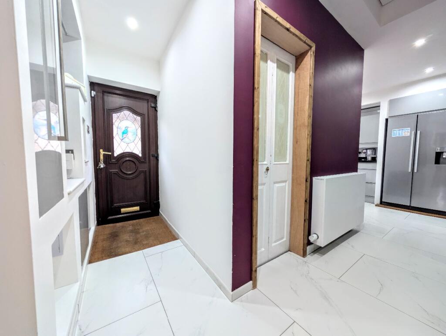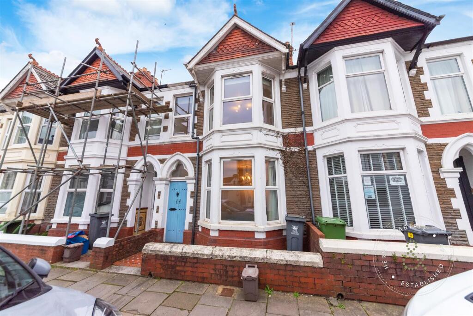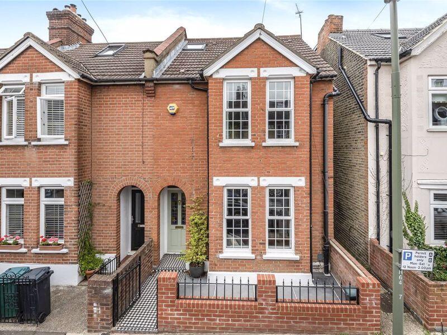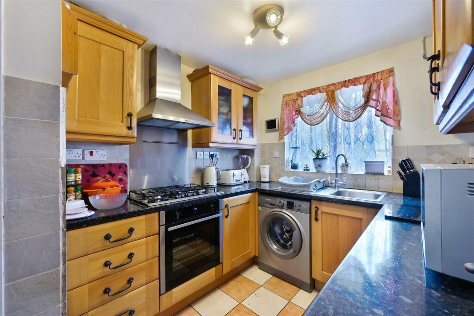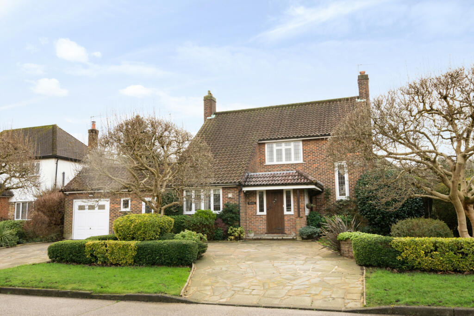Heathfield, Bolton
For Sale : GBP 225000
Details
Bed Rooms
2
Bath Rooms
2
Property Type
Bungalow
Description
Property Details: • Type: Bungalow • Tenure: N/A • Floor Area: N/A
Key Features: • 2 BEDROOM SEMI DETACHED BUNGALOW • BEAUTIFULLY PRESENTED • DRIVEWAY PARKING FOR MULTIPLE CARS • MODERN FITTED KITCHEN WITH DINING AND ISLAND • No Onward Chain
Location: • Nearest Station: N/A • Distance to Station: N/A
Agent Information: • Address: 25-27 Brackley Street, Farnworth, Bolton, BL4 9DS
Full Description: ***NO CHAIN, EXTENDED 2 BEDROOM TRUE BUNGALOW, FULLY MODERNISED***Eric Clarke are absolutely delighted to bring to to the sales market this fantastic extended and modernised true bungalow situated on the ever popular Heathfield. Conveniently located near schools and shops, with easy access to the road and rail networks making this property an ideal consideration for everyone. This semi detached true bungalow is ready for the new owners to move in and just add their own stamp to create their own personal style and taste. The accommodation is deceptively spacious having been extended and remodelled to create a modern kitchen with Island and an open plan living area which can only be fully appreciated by internal inspection making this an ideal property for both younger family buyers and those looking for level access living.The brilliant property also benefits from having a separately built sizeable outbuilding which is divided into two sections with a decent space for many uses such as home office/gym/sun room or even a bar and entertainment room, this separate building also benefits from a separate bathroom with a corner shower cubicle, toilet and sink. There is also another separate building previously used as a tool shed/storage. The accommodation is well presented and briefly comprises entrance hallway, stunning open plan living area with dining kitchen and lounge with bifold and French doors, two bedrooms and a shower room. Also boasting driveway parking to the front with a good sized tiered garden to the rear which is currently paved and low maintenance. The property also benefits from an extended loft hatch with ladders attached for easy access. The loft area is boarded under foot, with lighting also included. This area can be used to build a dormer if desired.This property should not be missed, contact our team today to arrange your viewing.Council Tax Band: B (Bolton Council)Tenure: FreeholdHallFront uPVC door located at the side of the property leading into the hall which opens onto the kitchen/diner/lounge area.Kitchen5.87m x 3.82mDouble glazed window to the side elevation. Kitchen opens onto the lounge area. Range of grey high gloss base units with contrasting granite work surfaces and matching wall mounted cabinets. Matching central island with five ring “Smeg” hob. Space for American style fridge freezer. Larder cupboard. Integrated Smeg appliances include 90 mm oven with combination oven microwave and grill above. Recessed extractor hood. Utility area with inset sink and drainer. Plumbed for washing machine and dishwasher. Tiled floor to match the hallway.Living room3.9m x 4.5mDouble glazed bifold doors to the rear elevation with double glazed French door to the side. Tiled floor. Vaulted ceiling with recessed spotlights. Central heating radiator with fan assist.Bedroom 13m x 3.7mDouble glazed window to the front elevation. Air-conditioning unit. Built-in wardrobes.Bedroom 22.3m x 3.7mDouble glazed window to the front elevationShower Room1.8m x 1.8mDouble glazed window to the side elevation. Three piece suite comprising double corner shower unit, vanity sink and close coupled WC. Tiled wall and floor.Garden Room2.2m x 3.69mhere is a good sized outhouse split into two sections one being a storeroom measuring 4.1 m x 2.2 m the other being an annex style area, with shower room and WC.Exterior FrontExternally the front of the property benefits from a large block paved driveway with ample parking for two vehicles.Exterior RearExternally to the rear the block paving continues around the side to the rear of the garden where you can find a split level garden with patio and raised section.BrochuresBrochure
Location
Address
Heathfield, Bolton
City
Heathfield
Features And Finishes
2 BEDROOM SEMI DETACHED BUNGALOW, BEAUTIFULLY PRESENTED, DRIVEWAY PARKING FOR MULTIPLE CARS, MODERN FITTED KITCHEN WITH DINING AND ISLAND, No Onward Chain
Legal Notice
Our comprehensive database is populated by our meticulous research and analysis of public data. MirrorRealEstate strives for accuracy and we make every effort to verify the information. However, MirrorRealEstate is not liable for the use or misuse of the site's information. The information displayed on MirrorRealEstate.com is for reference only.
Related Homes
