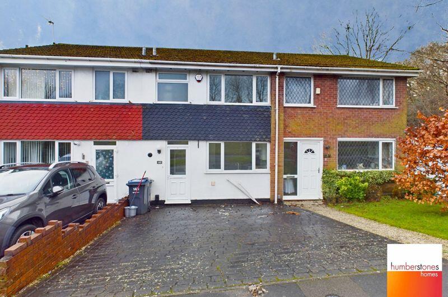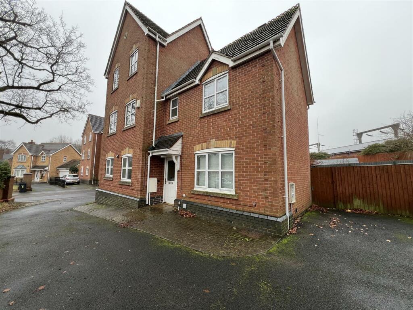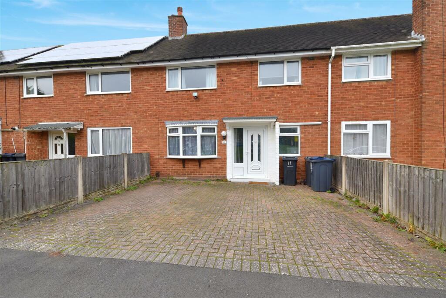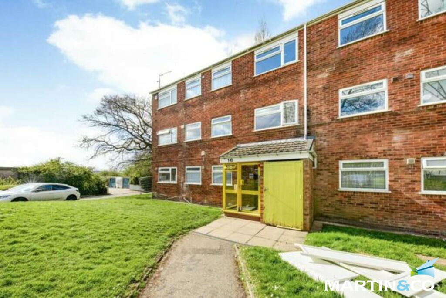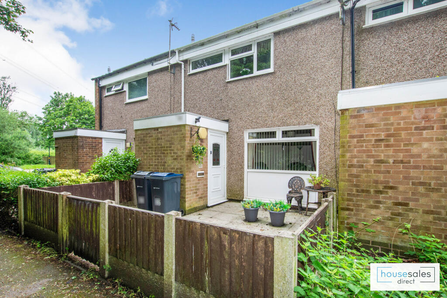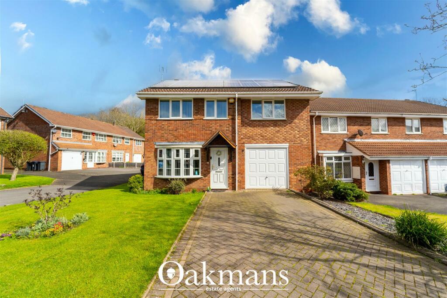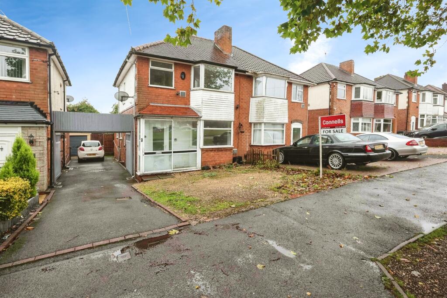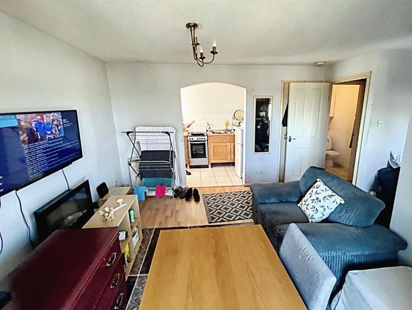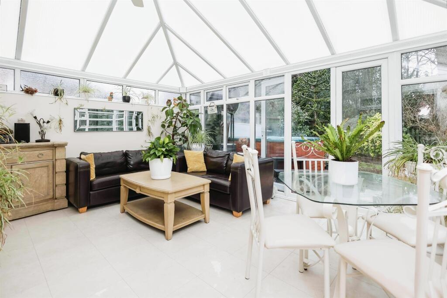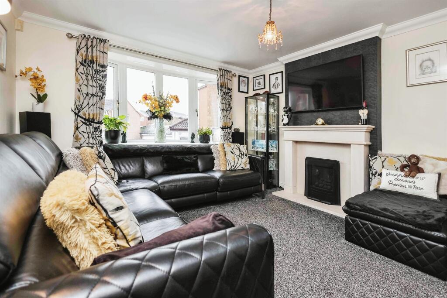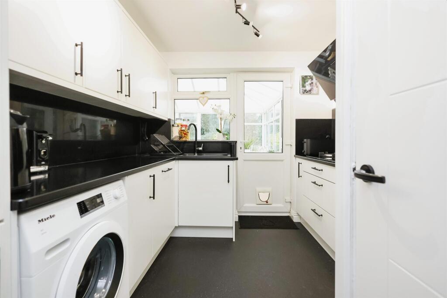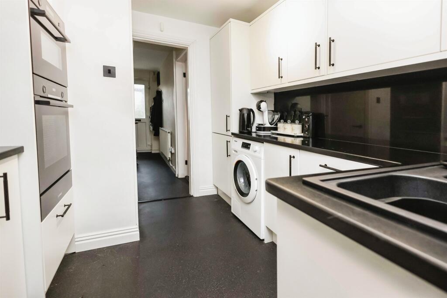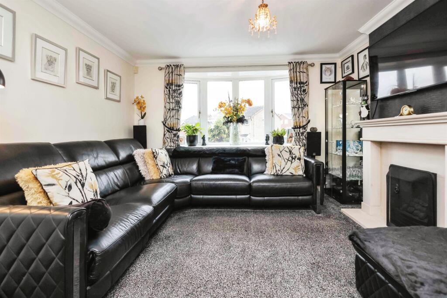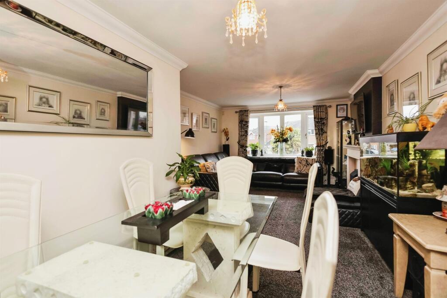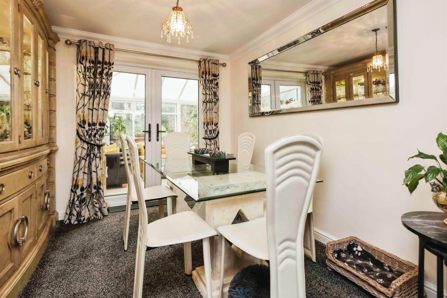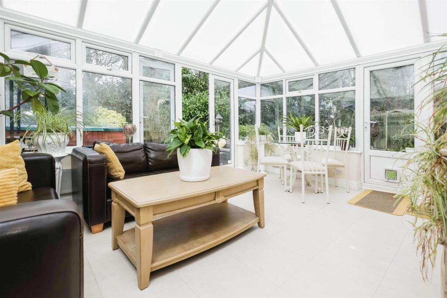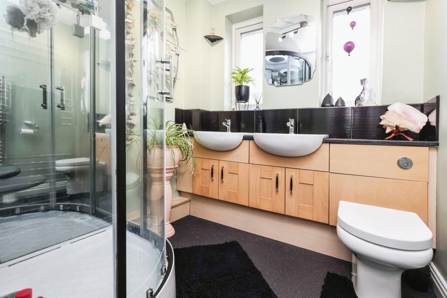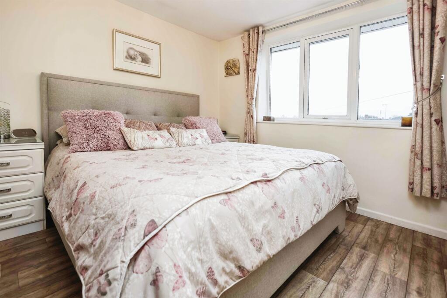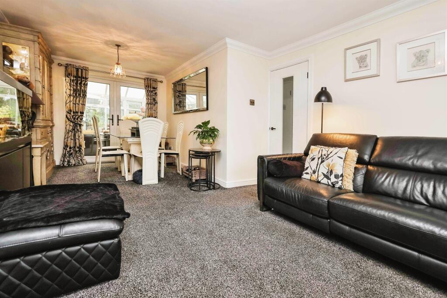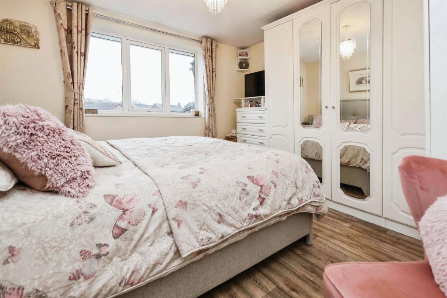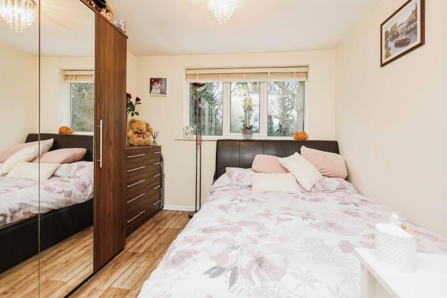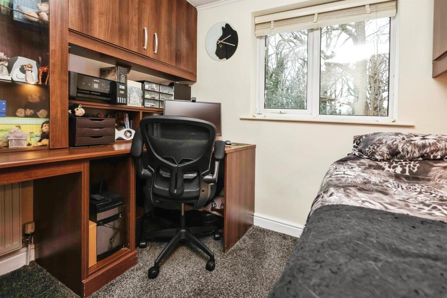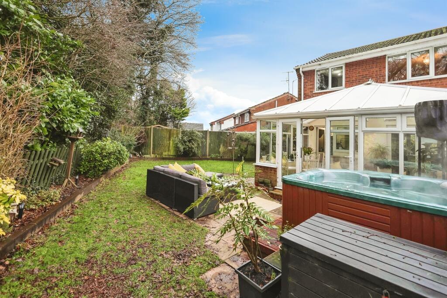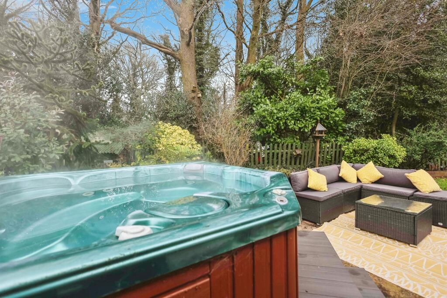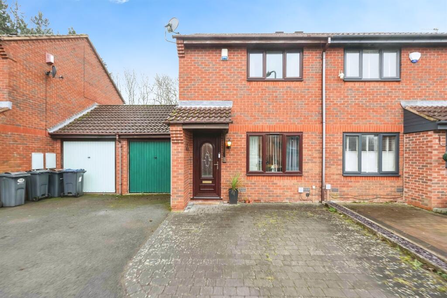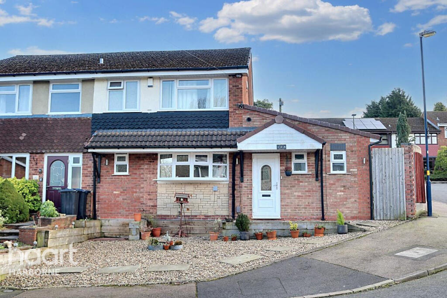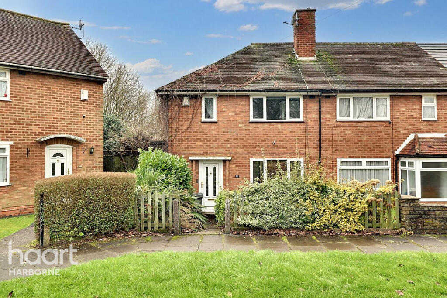Heathy Farm Close, Bartley Green, Birmingham
For Sale : GBP 325000
Details
Bed Rooms
3
Bath Rooms
1
Property Type
Semi-Detached
Description
Property Details: • Type: Semi-Detached • Tenure: N/A • Floor Area: N/A
Key Features: • CHAIN COMPLETE • GARAGE & DRIVEWAY FOR SEVERAL CARS • 3 BEDROOMS WITH FITTED WARDROBES • FITTED KITCHEN TO INCLUDE APPLIANCES • SHOWER ROOM WITH WALK IN STEAM SHOWER, TWIN SINKS & WC • STUNNING PRIVATE REAR GARDEN • FULL WIDTH CONSERVATORY
Location: • Nearest Station: N/A • Distance to Station: N/A
Agent Information: • Address: 158 High Street, Harborne, B17 9QE
Full Description: SUMMARYA perfect family home, this delightful 3-bedroom link semi-detached property is an absolute must-view. Offering a harmonious blend of comfort, style, and practicality, it's designed to meet the needs of modern family living. With spacious interiors and well-proportioned bedrooms.DESCRIPTIONNestled on a stunning corner plot, this property offers a unique blend of space, privacy, and natural beauty. The larger-than-average, sunny rear garden is a true sanctuary, bathed in sunlight throughout the day and bordered by mature trees and vibrant plants, providing a haven for local wildlife. Its thoughtful layout makes it perfect for relaxation, outdoor dining, or gardening enthusiasts.The property features a private garage and ample off-road parking, comfortably accommodating several vehicles. Side-gated access leads to the secluded rear garden, ensuring convenience and security. This expansive plot offers the perfect combination of functionality and charm, ideal for families or anyone seeking a tranquil yet practical living space.General Situated in a peaceful cul-de-sac, this charming semi-detached family home offers an ideal blend of space, style, and practicality. From the moment you step into the enclosed porch, you'll appreciate the attention to detail and welcoming ambiance. The entrance hallway leads to a spacious lounge and dining room, providing a versatile living area perfect for family gatherings or entertaining guests.The fully fitted kitchen is a chef's dream, featuring high-quality appliances and ample storage to make meal preparation a breeze. A stunning full-width conservatory at the rear floods the space with natural light, creating a relaxing retreat that seamlessly connects to the garden.Upstairs, the home boasts three generously sized bedrooms, each thoughtfully designed to accommodate modern family living. The bespoke shower room is a standout feature, combining functionality with elegant design. For additional storage or creative use, the boarded loft with a fitted ladder offers versatility and accessibility.With its desirable location, well-proportioned interiors, and thoughtful extras, this home is a rare find in a quiet, family-friendly neighbourhood.Approach Set behind a resin driveway for several cars, side gate to the rear garden, detached side garageEnclosed Porch Double Glazed Porch, giving access to the main accommodationHallway stairs to the first floor with useful storage space beneath, radiator, doors offLounge/Dining 22' 5" max x 11' 11" max ( 6.83m max x 3.63m max )Feature double glazed window to the front, the lounge area having a gas coal fire with stunning limestone surround, TV point, radiators, dining area with patio doors onto the conservatory.Fitted Kitchen 9' 5" x 8' 6" ( 2.87m x 2.59m )Fully fitted kitchen with a range of matching fitted wall and base units, quartz worktop, granite sink unit with mixer tap, integrated appliances to include Bosch diswasher, Bosch double oven with Bosch warming drawer and microwave, Caple 4 ring gas hob with stylish extractor fan overhead, quartz splashbacks throughout, Miele washing machine, fridge freezer, fitted recycling bin, double glazed window and door on to the conservatory, walk-in pantry with ample storage and shelving.Conservatory A stunning, full-width conservatory with tiled floor that extends gracefully across the back of this family home, seamlessly blending indoor and outdoor living, offering unobstructed panoramic views of the private garden. The space is bathed in natural light during the day. At night, strategically placed lighting creates a warm and inviting atmosphere. The conservatory opens effortlessly onto the garden via via patio doors, creating a fluid transition to a patio and decked area , perfect for al fresco dining or entertaining. Beyond, the garden boasts vibrant flowerbeds, a verdant lawn, and meandering pathway, with mature trees providing shade and privacy. Whether it's a serene morning coffee, a lively evening gathering, or simply a quiet moment to admire the changing seasons, this conservatory offers a breathtaking retreat that celebrates both style and nature.Landing double glazed window to side elevation, ceiling light point, loft access, pull down ladder giving access to fully boarded loft, insulated, light point.Bedroom 1 11' 9" x 11' 4" ( 3.58m x 3.45m )Double glazed window to front elevation, panelled radiator, ceiling light point, fitted wardrobes allowing ample storage and hanging space.Bedroom 2 10' 5" x 9' 2" ( 3.17m x 2.79m )Ceiling light point, double glazed window to rear elevation, panelled radiator, built in wardrobes with mirorred fronted doors and matching drawer unit.Bedroom 3 8' 9" x 7' 10" ( 2.67m x 2.39m )Ceiling light point, panelled radiator, double glazed winodw to rear elevation, fitted cabin bed with storage beneath, additional matching fitted units to include a desk area and glass fronted unit.Shower Room Walk-in corner steam cabinet with waterfall shower, Twin wash hand basins with mixer tap set within vanity cupboard with concealed low flush w.c, two double glazed windows to the front providing lots of natural light,ceiling light point, heated towel rail, door to airing cupboard housing boiler with lots of shelved storage space.Rear Garden The larger-than-average, sunny rear garden is a true sanctuary, bathed in sunlight throughout the day and bordered by mature trees and vibrant plants, providing a haven for local wildlife. Its thoughtful layout makes it perfect for relaxation, outdoor dining, or gardening enthusiasts.Raised decked and patio area, side access to the garage.Garage Detached side garage with electric roller shutter door, UPVC side door to garden, power and sockets with loft space.Agents Note Please note this property has solar panells fitted to the side of the property which are owned outright by the current owners, please ask for further details.1. MONEY LAUNDERING REGULATIONS - Intending purchasers will be asked to produce identification documentation at a later stage and we would ask for your co-operation in order that there will be no delay in agreeing the sale. 2: These particulars do not constitute part or all of an offer or contract. 3: The measurements indicated are supplied for guidance only and as such must be considered incorrect. 4: Potential buyers are advised to recheck the measurements before committing to any expense. 5: Connells has not tested any apparatus, equipment, fixtures, fittings or services and it is the buyers interests to check the working condition of any appliances. 6: Connells has not sought to verify the legal title of the property and the buyers must obtain verification from their solicitor.BrochuresPDF Property ParticularsFull Details
Location
Address
Heathy Farm Close, Bartley Green, Birmingham
City
Bartley Green
Map
Features And Finishes
CHAIN COMPLETE, GARAGE & DRIVEWAY FOR SEVERAL CARS, 3 BEDROOMS WITH FITTED WARDROBES, FITTED KITCHEN TO INCLUDE APPLIANCES, SHOWER ROOM WITH WALK IN STEAM SHOWER, TWIN SINKS & WC, STUNNING PRIVATE REAR GARDEN, FULL WIDTH CONSERVATORY
Legal Notice
Our comprehensive database is populated by our meticulous research and analysis of public data. MirrorRealEstate strives for accuracy and we make every effort to verify the information. However, MirrorRealEstate is not liable for the use or misuse of the site's information. The information displayed on MirrorRealEstate.com is for reference only.
Real Estate Broker
Connells, B'ham West - Harborne
Brokerage
Connells, B'ham West - Harborne
Profile Brokerage WebsiteTop Tags
Likes
0
Views
35
Related Homes
