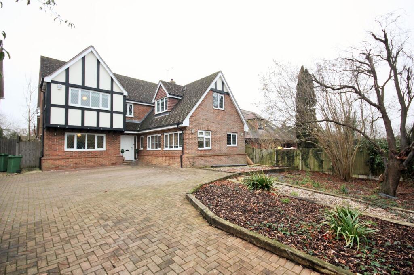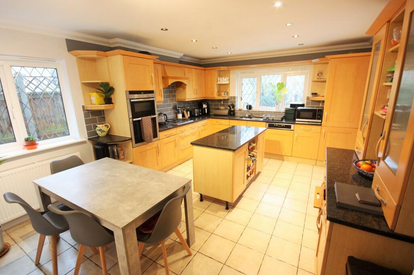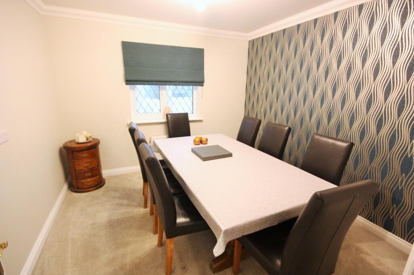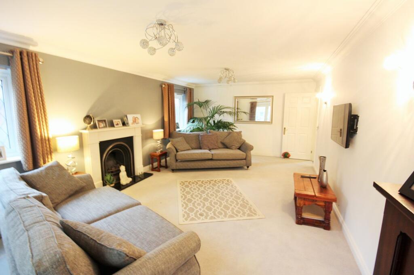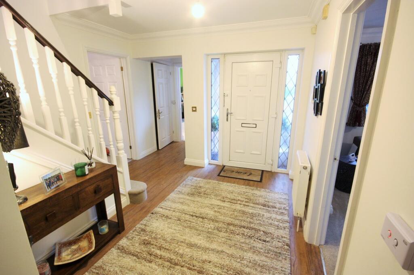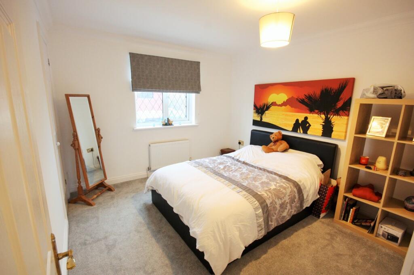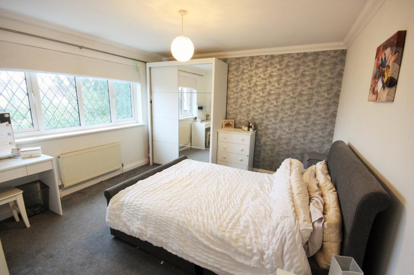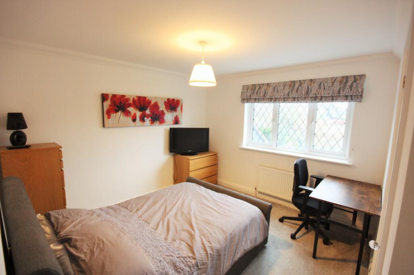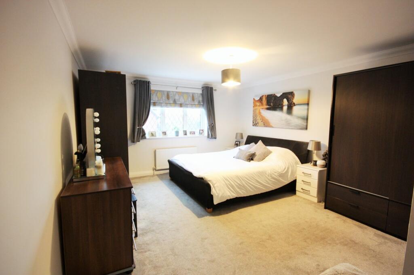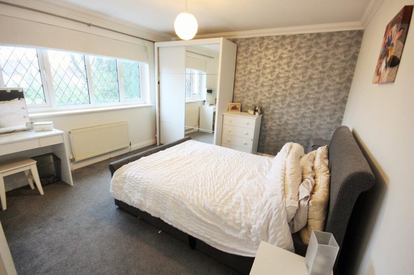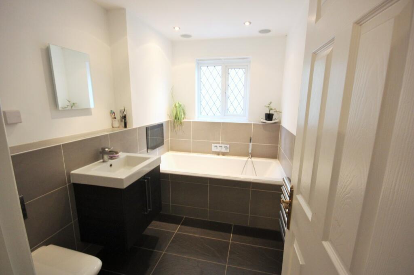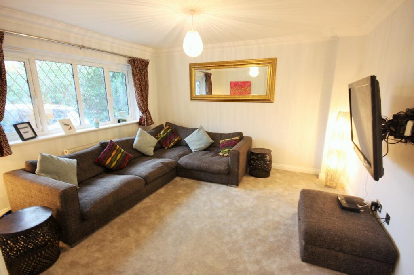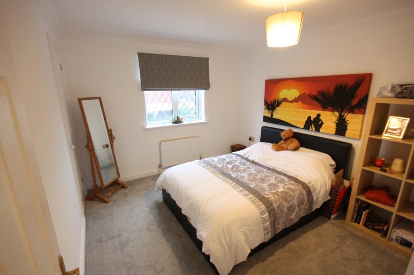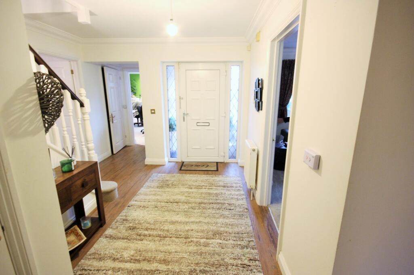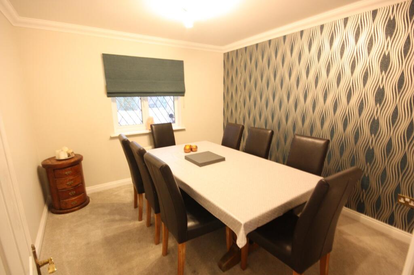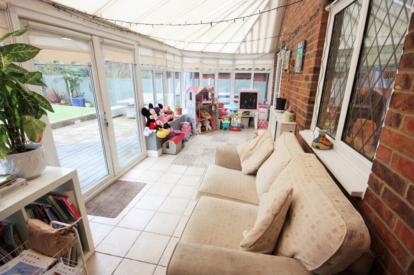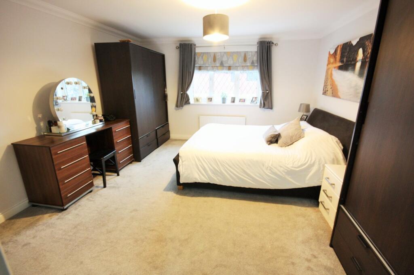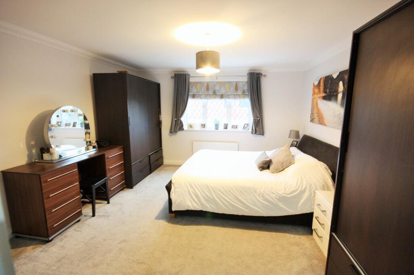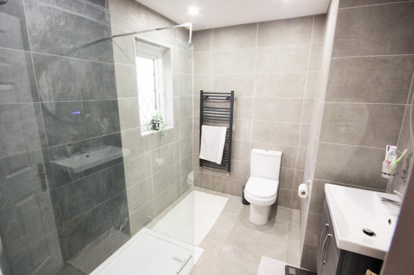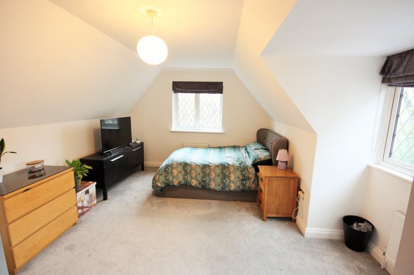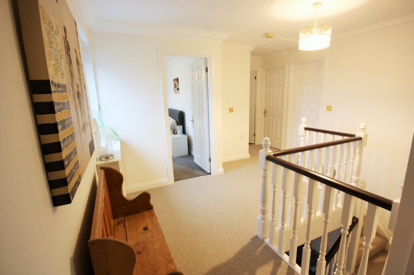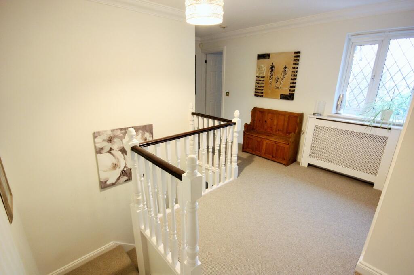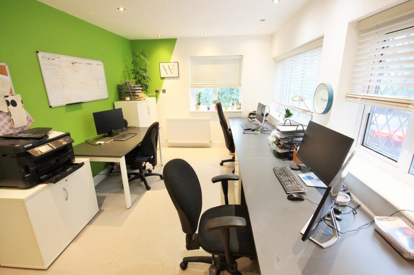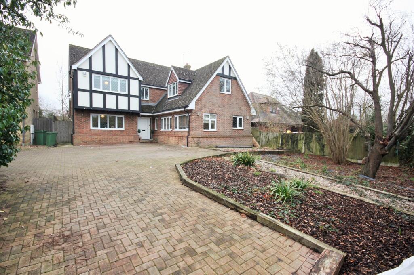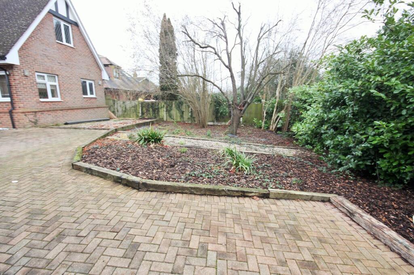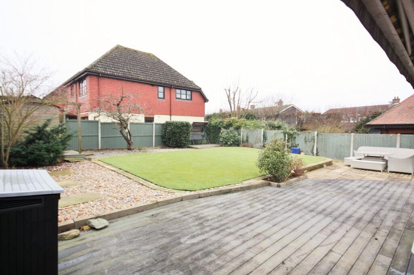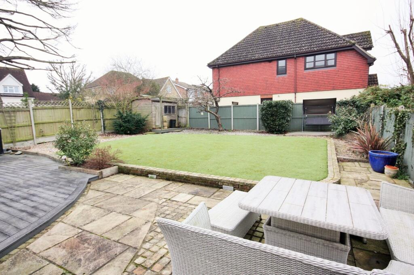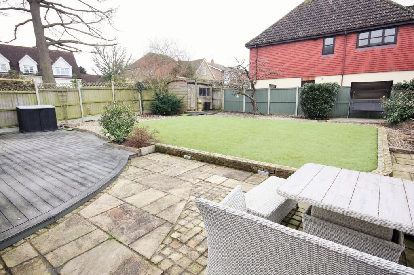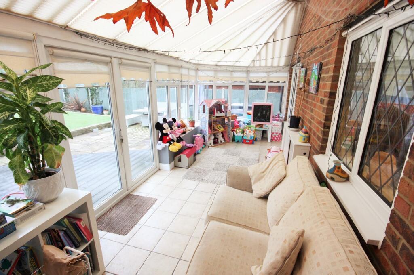Hedgerows, Hutton, Brentwood, CM13
For Sale : GBP 1300000
Details
Bed Rooms
5
Bath Rooms
3
Property Type
Detached
Description
Property Details: • Type: Detached • Tenure: N/A • Floor Area: N/A
Key Features: • Five Bedroom Detached House • Two En Suites • Conservatory • Family Room and Living Room • Ample Off-Street Parking • Short Drive to Shenfield & Billericay Station • Utility Room • *** Guide Price 1.3m to 1.35m ***
Location: • Nearest Station: N/A • Distance to Station: N/A
Agent Information: • Address: 44 Hutton Road, Shenfield, CM15 8LB
Full Description: *** Guide Price 1.3m to 1.35m *** Situated in a private road is this spacious and superbly presented five bedroom detached family home which is set over 2600 square feet. This substantial property offers family room, W/C, utility, conservatory, office, study, living room and kitchen to the ground floor. Whilst climbing the stairs to the spacious landing you will find five bedrooms two En-suite bathrooms and family bathroom. Externally the property offers a low maintenance garden with patio area and to the front is ample off street parking for several cars with additional garden area to the front. The property is situated with the highly regarded St Martins School and walking distance to all local shops and amenities. Shenfield station is also within walking distance.Entrance HallwayGround Floor WCStudy4.80m x 2.95m ( 15' 9" x 9' 8" )Living Room7.49m x 4.06m ( 24' 7" x 13' 4" )Family Room4.06m x 3.84m (13' 4" x 12' 7" )Kitchen5.03m x 3.84m ( 16' 6" x 12' 7" )Office3.12m x 3.48m ( 10' 3" x 11' 5" )Utility Room2.82m x 1.45m ( 9' 3" x 4' 9" )Conservatory6.17m x 2.54m ( 20' 3" x 8' 4" )LandingBedroom One4.65m x 3.96m ( 15' 3" x 13' )En Suite 1Bedroom Two4.88m x 4.06m ( 16' x 13' 4" )En Suite 2Bedroom Three3.68m x 3.56m ( 12' 1" x 11' 8" )Bedroom Four3.40m x 3.12m ( 11' 2" x 10' 3" )Bedroom Five3.35m x 3.15m ( 11' x 10' 4" )Family BathroomGardenBrochuresBrochure 1
Location
Address
Hedgerows, Hutton, Brentwood, CM13
City
Brentwood
Features And Finishes
Five Bedroom Detached House, Two En Suites, Conservatory, Family Room and Living Room, Ample Off-Street Parking, Short Drive to Shenfield & Billericay Station, Utility Room, *** Guide Price 1.3m to 1.35m ***
Legal Notice
Our comprehensive database is populated by our meticulous research and analysis of public data. MirrorRealEstate strives for accuracy and we make every effort to verify the information. However, MirrorRealEstate is not liable for the use or misuse of the site's information. The information displayed on MirrorRealEstate.com is for reference only.
Top Tags
Two En Suites ConservatoryLikes
0
Views
46

11915 Darlington Ave, Los Angeles, Los Angeles County, CA, 90049 Los Angeles CA US
For Sale - USD 5,895,000
View HomeRelated Homes
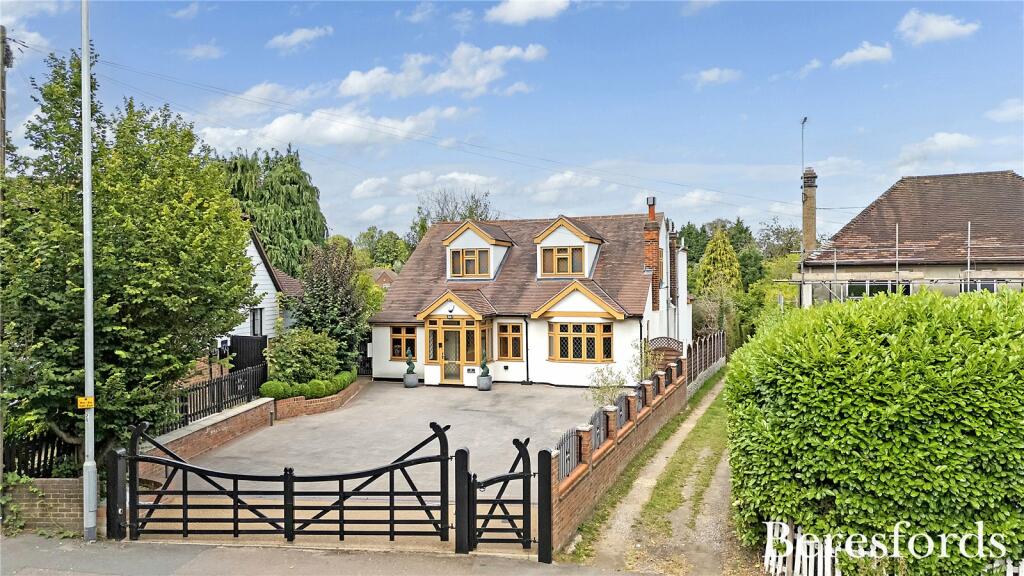
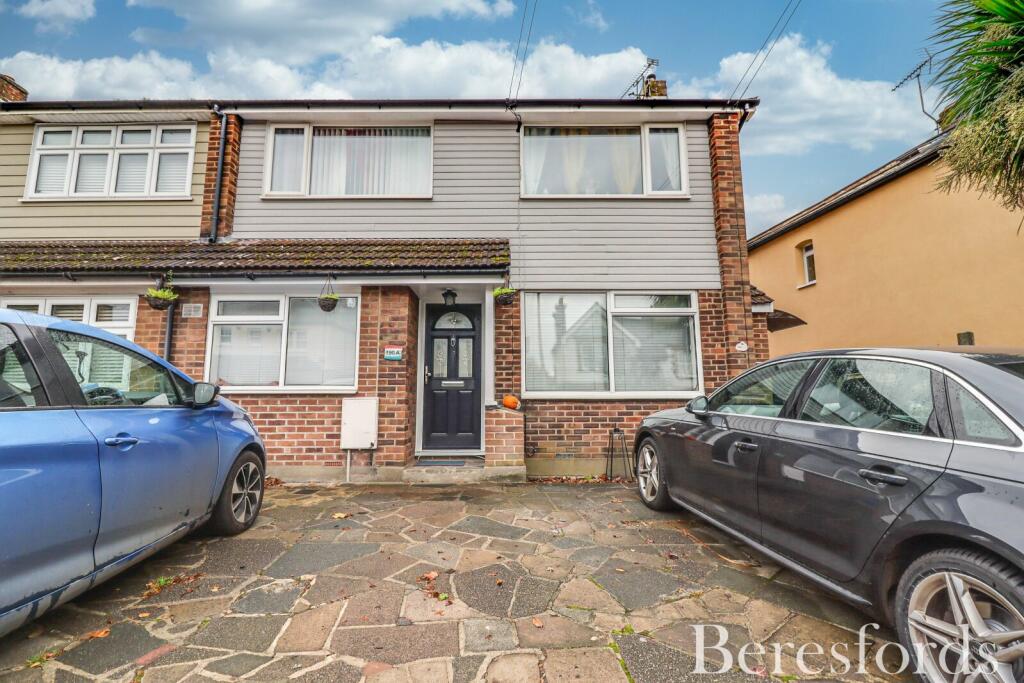
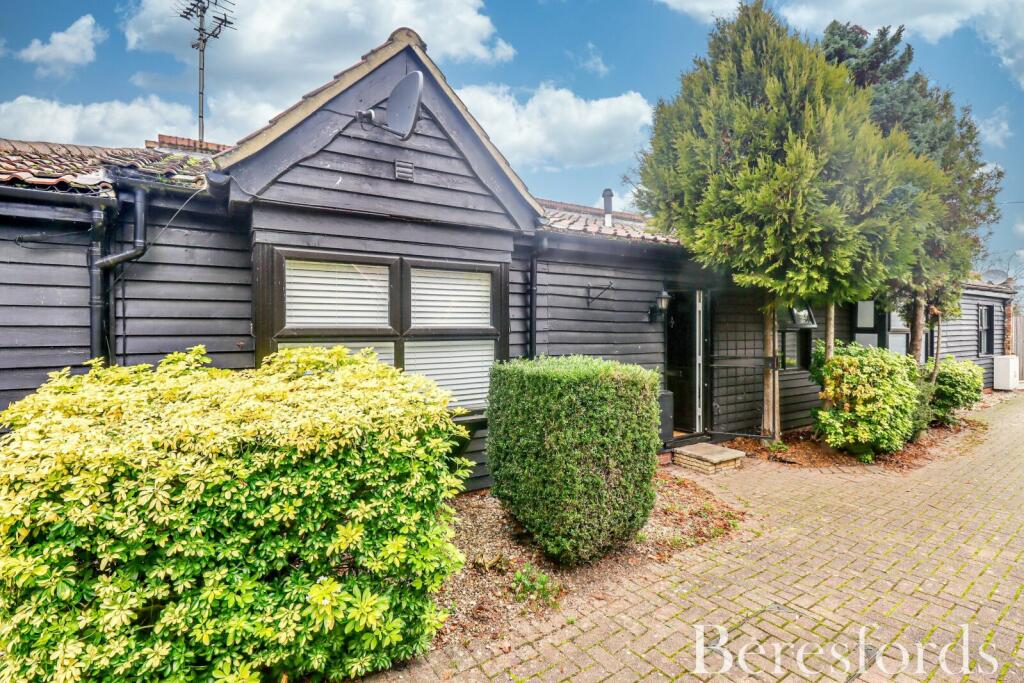
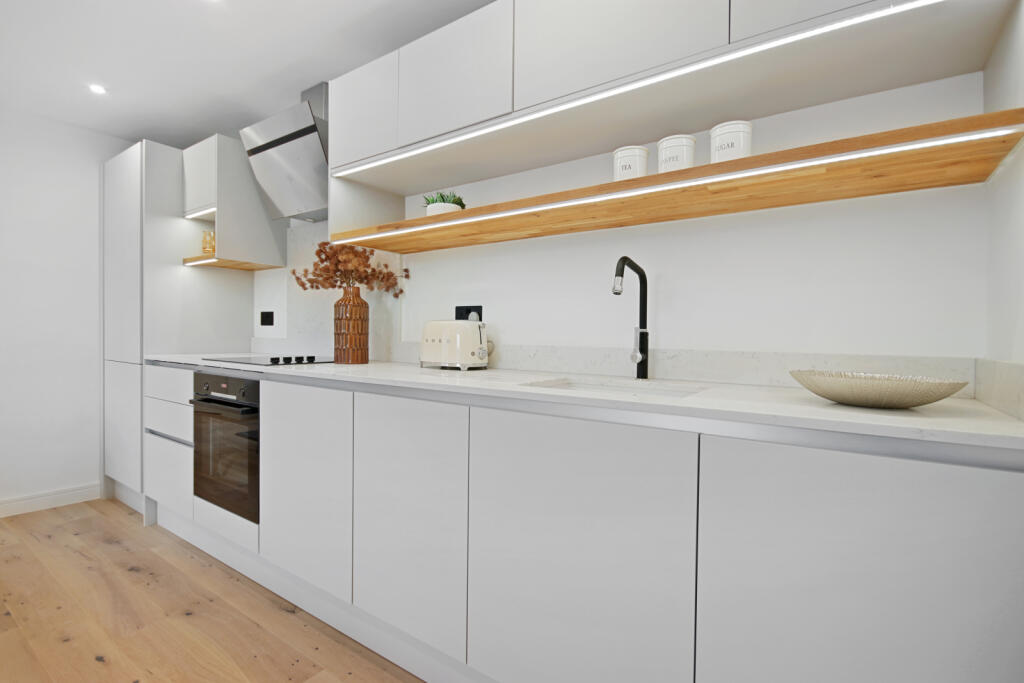
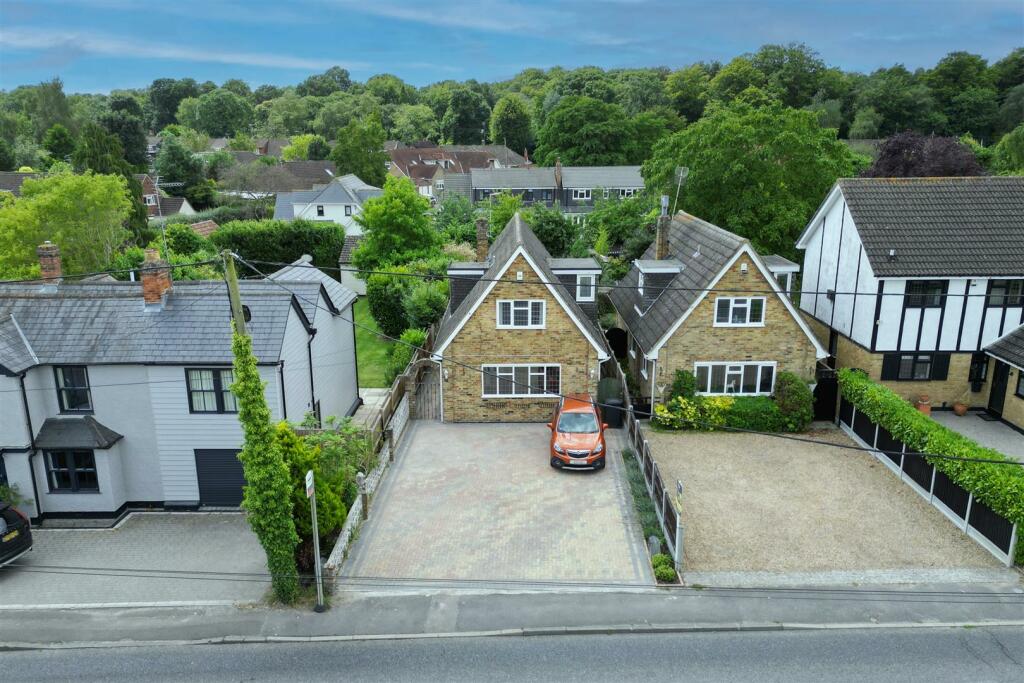

12227 Tweed Ln, Los Angeles, Los Angeles County, CA, 90049 Los Angeles CA US
For Sale: USD3,995,000

