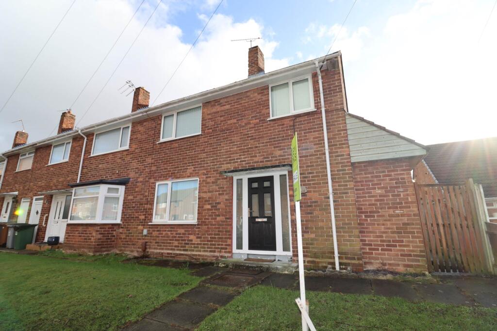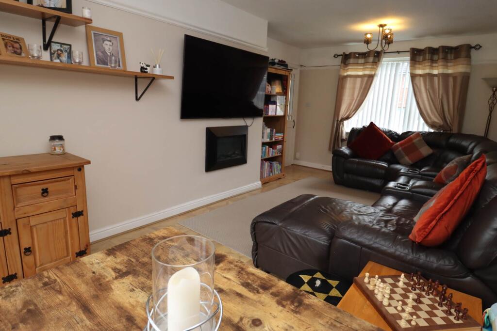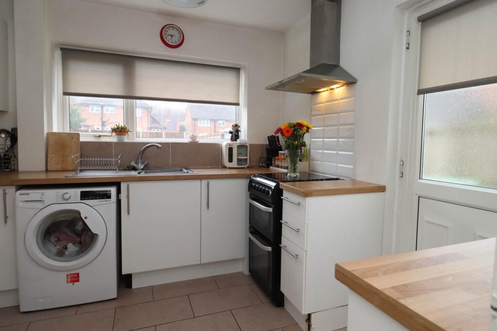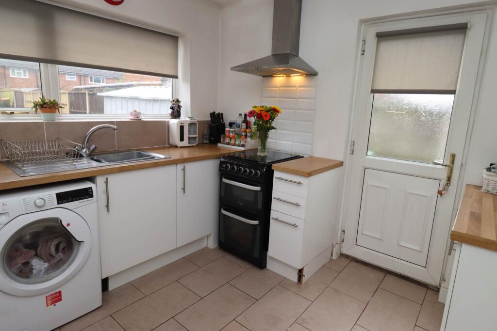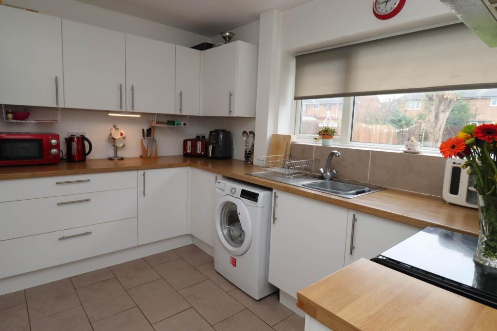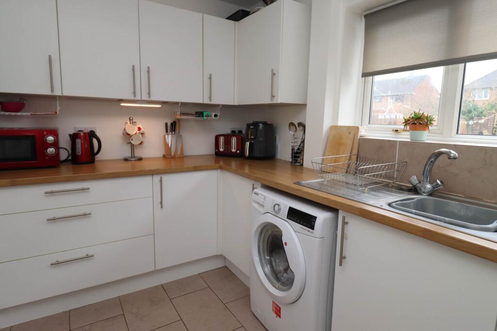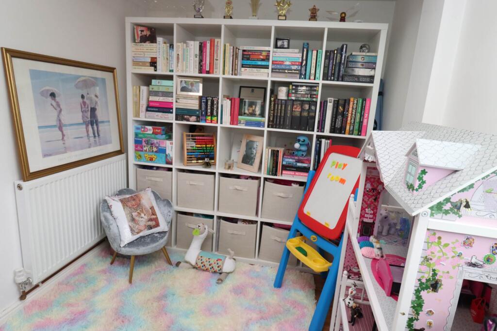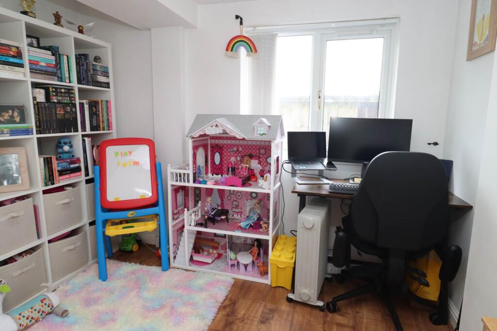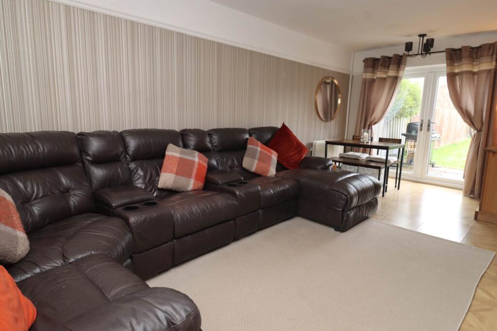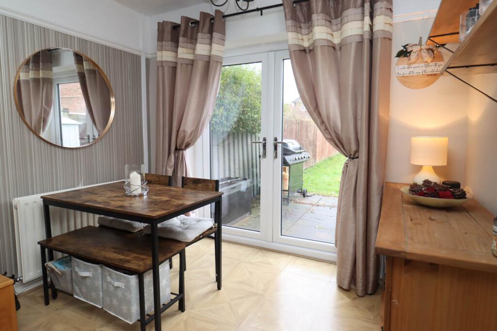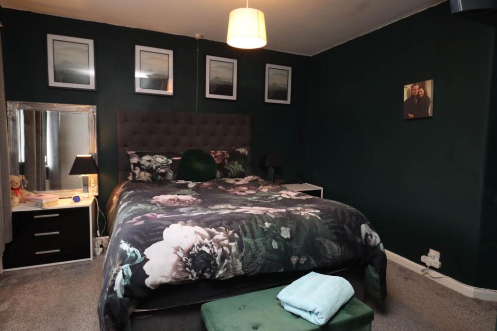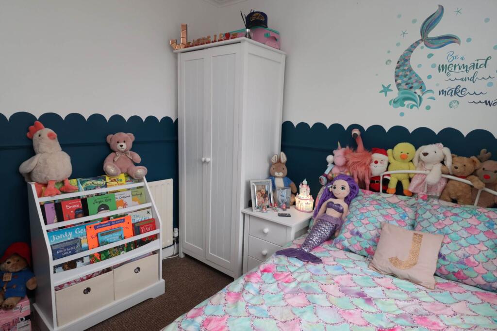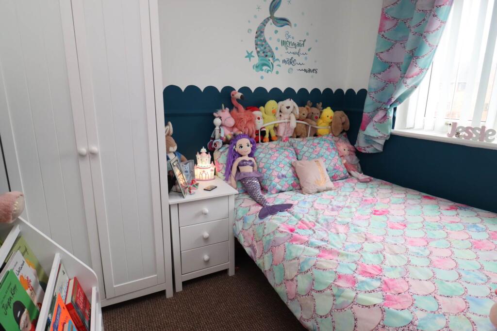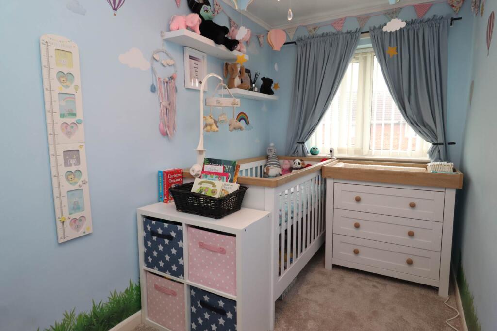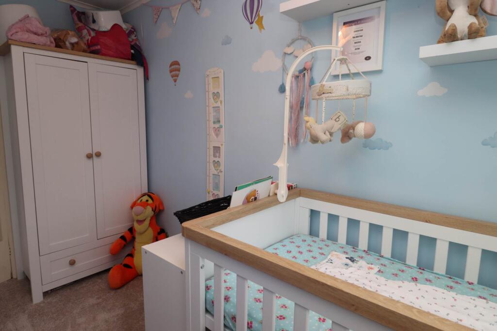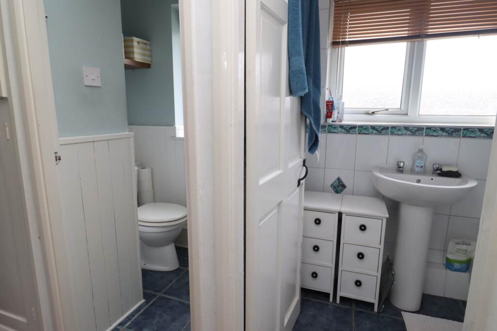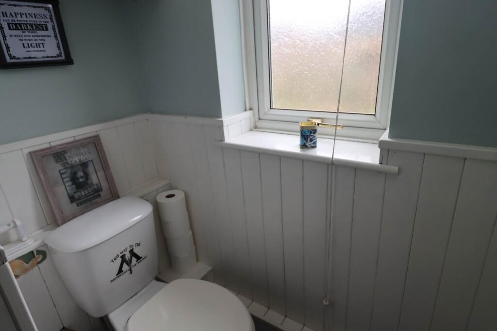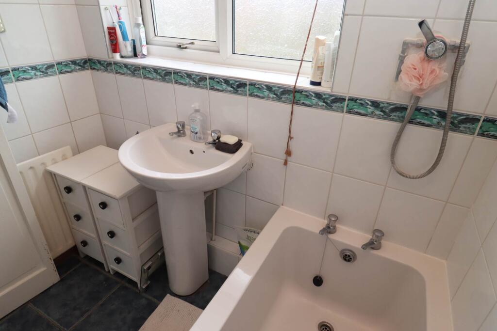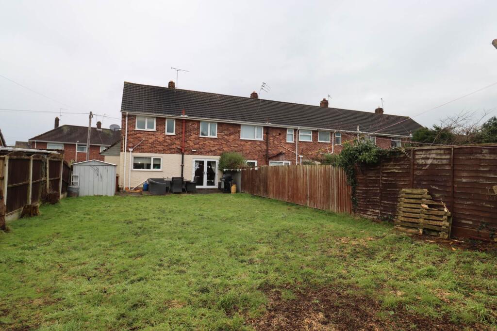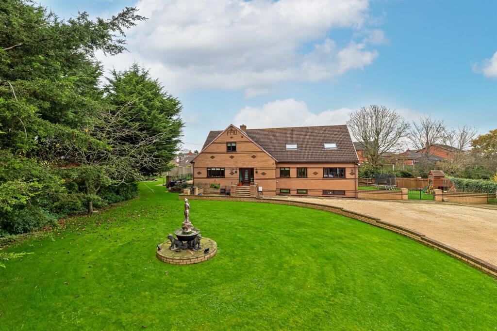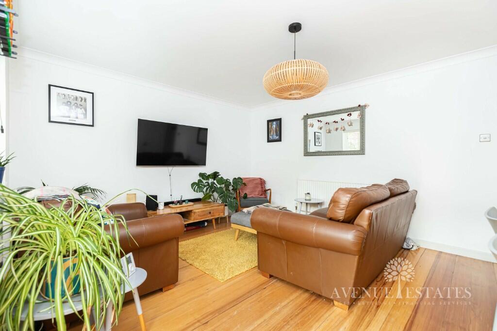Helsby Avenue, Eastham
For Sale : GBP 200000
Details
Bed Rooms
3
Bath Rooms
1
Property Type
End of Terrace
Description
Property Details: • Type: End of Terrace • Tenure: N/A • Floor Area: N/A
Key Features: • End Terrace • Three Bedrooms • Two Reception Rooms • Bathroom with Separate WC • Open Plan Lounge/Diner • Located Close To Amenities on Mill Park Drive • Modern Throughout • Spacious Accommodation
Location: • Nearest Station: N/A • Distance to Station: N/A
Agent Information: • Address: 23 Allport Lane, Bromborough, CH62 7HH
Full Description: This delightful end-of-terrace home offers a perfect blend of space and functionality, making it ideal for families or professionals seeking versatile living areas.Step into the welcoming entrance hall, which leads to a generously proportioned lounge that flows seamlessly into the dining area. The open-plan layout is perfect for entertaining, with large doors opening onto the rear garden, allowing natural light to fill the space.A second reception room, currently utilised as a playroom and study, offers a versatile area that could easily adapt to suit your needs, whether as a home office, hobby room, or snug.The modern kitchen is both stylish and practical, featuring contemporary fittings, ample storage, and a bright window overlooking the rear garden. A side door provides convenient access to the outside. The upper floor boasts three well-sized bedrooms. The master bedroom provides ample space for wardrobes, creating a comfortable and airy retreat.The family bathroom is complemented by a separate WC, offering added convenience for busy households. Being an end-of-terrace property, the home enjoys the benefit of additional privacy and a larger plot than some neighbouring homes.With its well-designed layout and versatile spaces, this property is ready to welcome its next owners to create lasting memories.Entrance Hall - 11'0" (3.35m) x 5'0" (1.52m)Lounge/Diner - 19'11" (6.07m) x 11'2" (3.4m)Play Room - 10'6" (3.2m) x 7'0" (2.13m)Kitchen - 11'2" (3.4m) x 8'10" (2.69m)Bedroom One - 14'10" (4.52m) Max x 12'8" (3.86m) MaxBedroom Two - 12'1" (3.68m) x 7'7" (2.31m)Bedroom Three - 10'0" (3.05m) x 8'7" (2.62m)Bathroom - 6'2" (1.88m) x 5'4" (1.63m) MaxWC - 4'2" (1.27m) Max x 2'5" (0.74m)what3words /// reform.originals.artistNoticePlease note we have not tested any apparatus, fixtures, fittings, or services. Interested parties must undertake their own investigation into the working order of these items. All measurements are approximate and photographs provided for guidance only.
Location
Address
Helsby Avenue, Eastham
City
Helsby Avenue
Features And Finishes
End Terrace, Three Bedrooms, Two Reception Rooms, Bathroom with Separate WC, Open Plan Lounge/Diner, Located Close To Amenities on Mill Park Drive, Modern Throughout, Spacious Accommodation
Legal Notice
Our comprehensive database is populated by our meticulous research and analysis of public data. MirrorRealEstate strives for accuracy and we make every effort to verify the information. However, MirrorRealEstate is not liable for the use or misuse of the site's information. The information displayed on MirrorRealEstate.com is for reference only.
Real Estate Broker
Lesley Hooks Estate Agents, Bromborough
Brokerage
Lesley Hooks Estate Agents, Bromborough
Profile Brokerage WebsiteTop Tags
Likes
0
Views
30

2155 James Alley, Atlanta, DeKalb County, GA, 30345 Atlanta GA US
For Sale - USD 1,400,000
View Home
1247 Holly Street NW , Atlanta, Fulton County, GA, 30318 Atlanta GA US
For Sale - USD 898,000
View HomeRelated Homes

200 Rue André-Prévost 2404, Montreal, Quebec Montreal QC CA
For Rent: CAD2,500/month

445 Vanderbilt 405, Brooklyn, NY, 11238 Brooklyn NY US
For Rent: USD5,000/month

196 Willoughby Street 10A, Brooklyn, NY, 11201 Brooklyn NY US
For Rent: USD3,725/month

200 Biscayne Boulevard Way 4612, Miami, Miami-Dade County, FL, 33131 Miami FL US
For Rent: USD6,200/month

4545 Center Boulevard 2108, Queens, NY, 11109 New York City NY US
For Rent: USD3,950/month

225 Schermerhorn Street 2L, Brooklyn, NY, 11201 Brooklyn NY US
For Rent: USD4,700/month
30 River Road 10N, New York, NY, 10044 New York City NY US
For Rent: USD4,125/month

