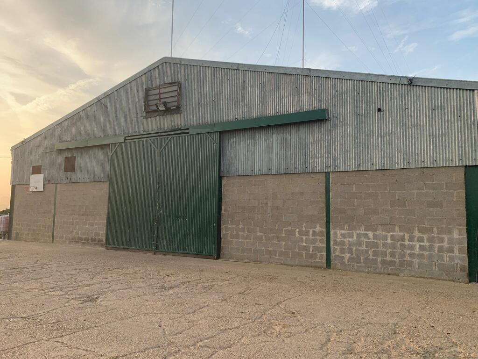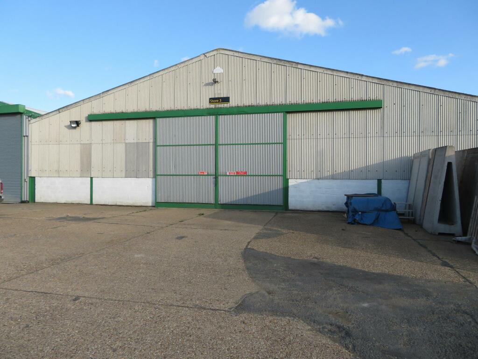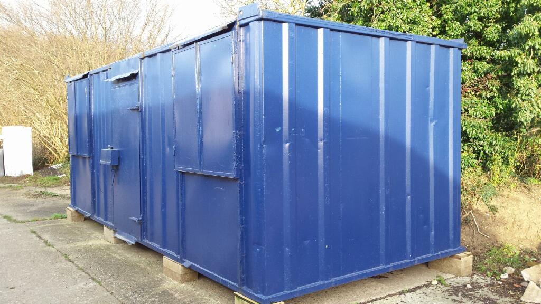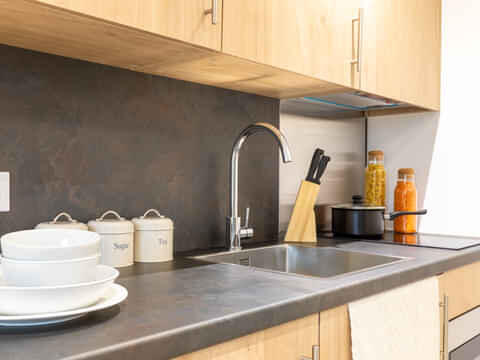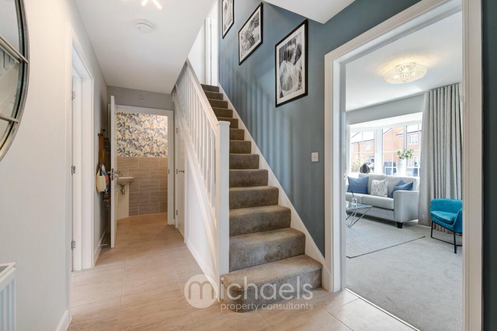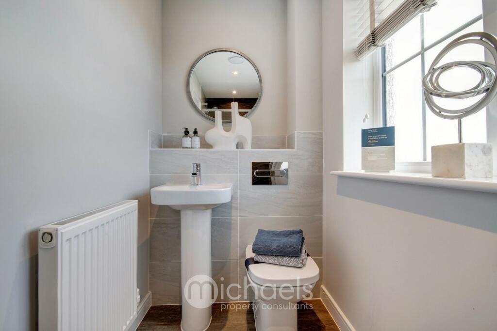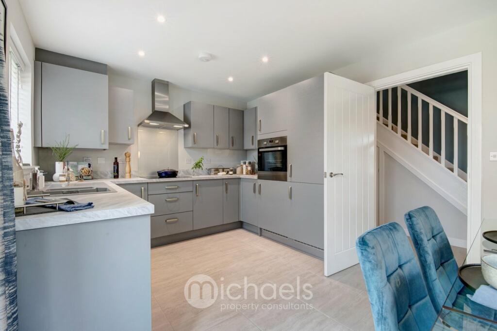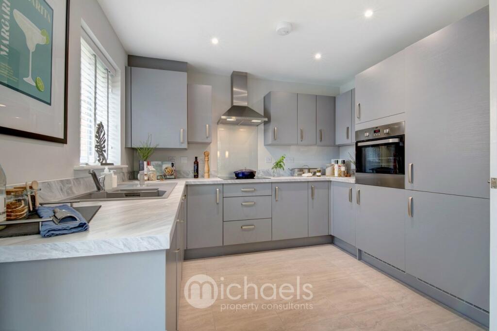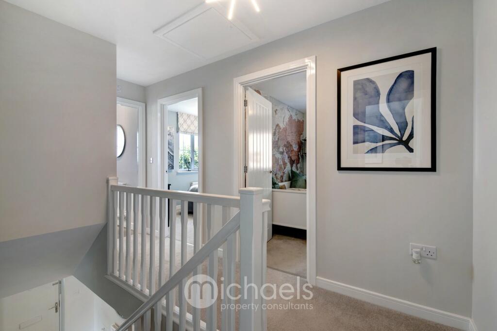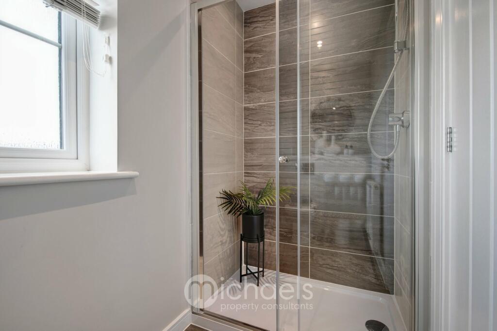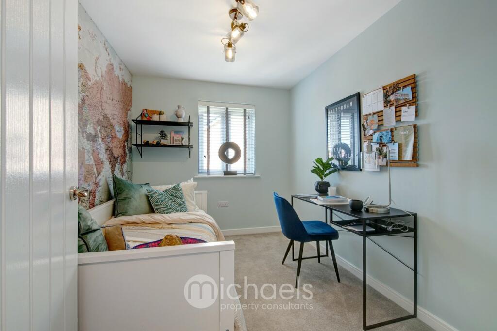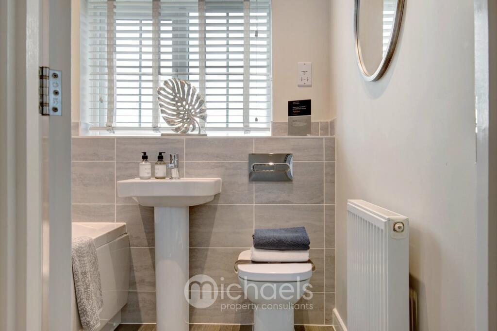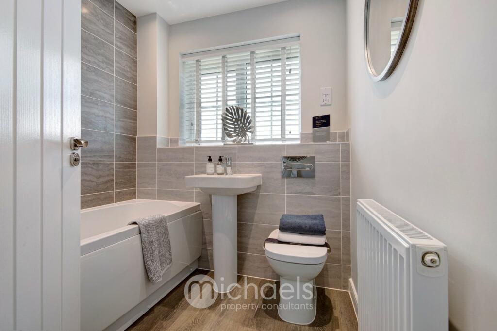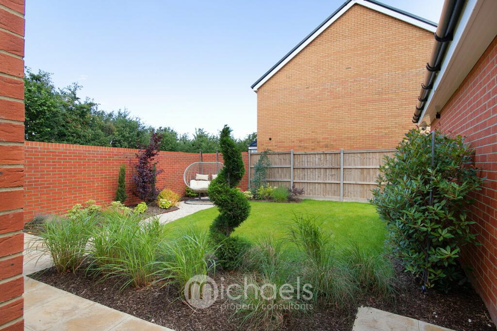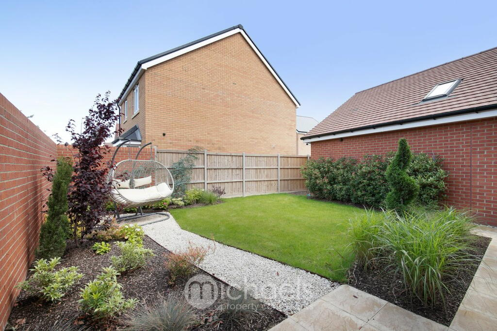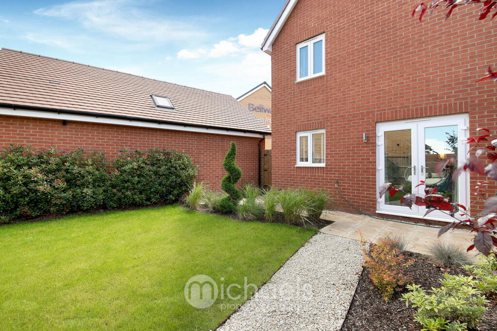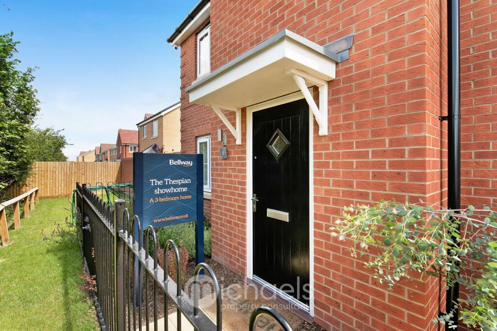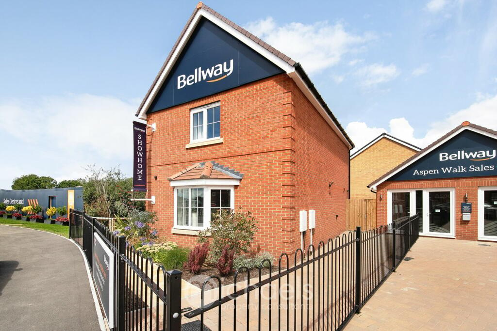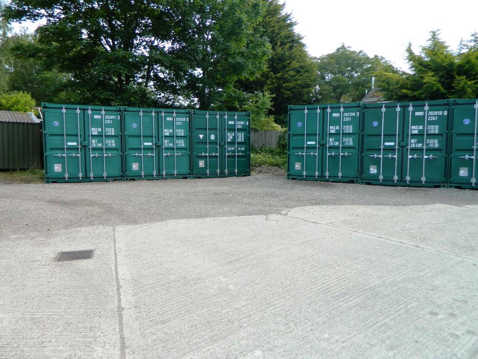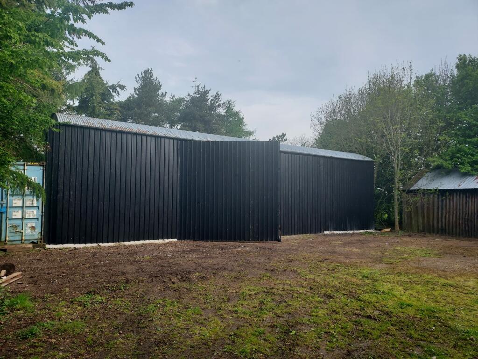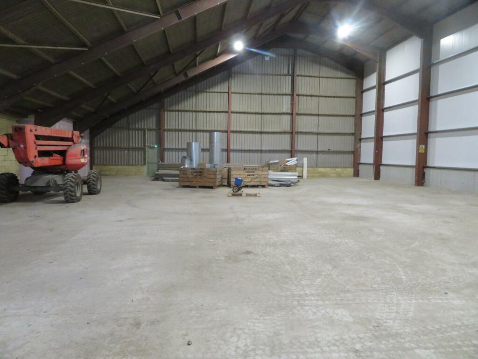Hen Way, Fordham Heath, Colchester, CO3
For Sale : GBP 434995
Details
Bed Rooms
3
Bath Rooms
3
Property Type
Detached
Description
Property Details: • Type: Detached • Tenure: N/A • Floor Area: N/A
Key Features: • Ex-Show Home For Aspen Walk, Fordham Heath • Close To An Array Of Amenities, Schools, Shops & A12 Access • Upgraded Specifications • Ready To Be Occupied Without Delay! • Constructed By High Reputable Builders 'Bellway Homes' • Impressive Three Bedroom Detached Family Home • Large Living Room • Downstairs Cloakroom • Focal Kitchen-Diner • Enclosed Rear Garden, Off Road Parking & Garage
Location: • Nearest Station: N/A • Distance to Station: N/A
Agent Information: • Address: Rebow House 62 Head Street Colchester CO1 1PB
Full Description: **Show Home Now For Sale** This stunning three bedroom detached residence served as a show home for Aspen Place - A fabulous collection of brand new 2,3 & 4 bedroom homes that Michaels Property Consultants are privileged to be marketing on behalf of highly reputable builders. Plot 76 - 'The Thespian', is an exceptionally well designed home laid out with family in mind, offering spacious and flexible accommodation throughout including a spacious living room, a fabulous kitchen/dining space, cloakroom, three well-proportioned bedrooms and two bathrooms. It is also spoilt with a well-proportioned enclosed rear garden and the added luxury of a garage with off road parking in front.This beautiful new development is situated in a prime position in the sought after village of Eight Ash Green to the West side of Colchester, surrounded by picturesque open countryside and yet within close proximity of the A12, Marks Tey Mainline Rail Station and the area's superb array of amenities and highly regarded schools. The site has been thoughtfully drawn up to reflect the local semi-rural surroundings, with various green open spaces for residents to enjoy.This particular property is finished, ready for occupation and being a show home, it enjoys a series of fabulous upgrades throughout.As sole agents now representing and assisting Bellway homes with its final available plots, it really is your last chance to reserve at Aspen Walk. Access to the property is available at request, at short notice and can be arranged via one of our consultants without delay. Ground FloorEntrance HallGround Floor Cloakroom6' 4" x 4' 3" (1.93m x 1.30m)Living Room15' 1" x 11' 5" (4.60m x 3.48m)Kitchen/Dining Room15' 11" x 10' 3" (4.85m x 3.12m)First FloorLandingMaster Bedroom10' 10" x 9' 8" (3.30m x 2.95m)En-Suite9' 8" x 4' 9" (2.95m x 1.45m)Bedroom Two10' 5" x 7' 10" (3.17m x 2.39m)Bedroom Three10' 5" x 7' 9" (3.17m x 2.36m)Family Bathroom6' 4" x 6' 3" (1.93m x 1.91m)Additional InformationThe property is subject to an annual estate charge estimated to be £359 per annum. We advise all interested parties to confirm approximate estate charges with their appointed conveyancer to prevent any discrepancy. Please note that the show home office (currently shown) is being converted back to a single garage.
Location
Address
Hen Way, Fordham Heath, Colchester, CO3
City
Colchester
Features And Finishes
Ex-Show Home For Aspen Walk, Fordham Heath, Close To An Array Of Amenities, Schools, Shops & A12 Access, Upgraded Specifications, Ready To Be Occupied Without Delay!, Constructed By High Reputable Builders 'Bellway Homes', Impressive Three Bedroom Detached Family Home, Large Living Room, Downstairs Cloakroom, Focal Kitchen-Diner, Enclosed Rear Garden, Off Road Parking & Garage
Legal Notice
Our comprehensive database is populated by our meticulous research and analysis of public data. MirrorRealEstate strives for accuracy and we make every effort to verify the information. However, MirrorRealEstate is not liable for the use or misuse of the site's information. The information displayed on MirrorRealEstate.com is for reference only.
Real Estate Broker
Michaels Property Consultants Ltd, Colchester
Brokerage
Michaels Property Consultants Ltd, Colchester
Profile Brokerage WebsiteTop Tags
SchoolsLikes
0
Views
15
Related Homes
