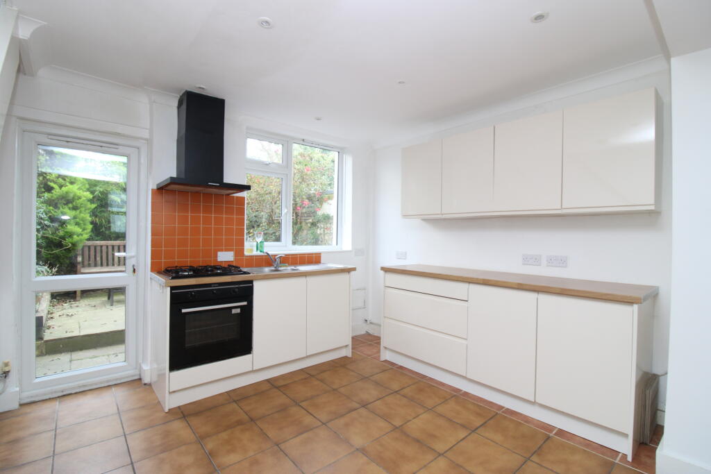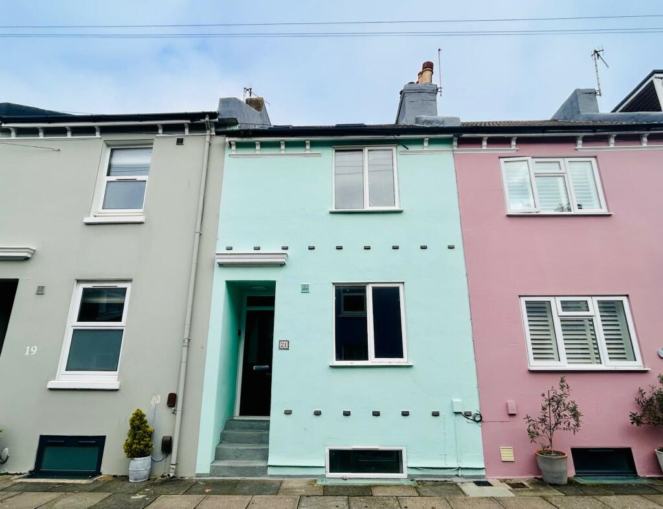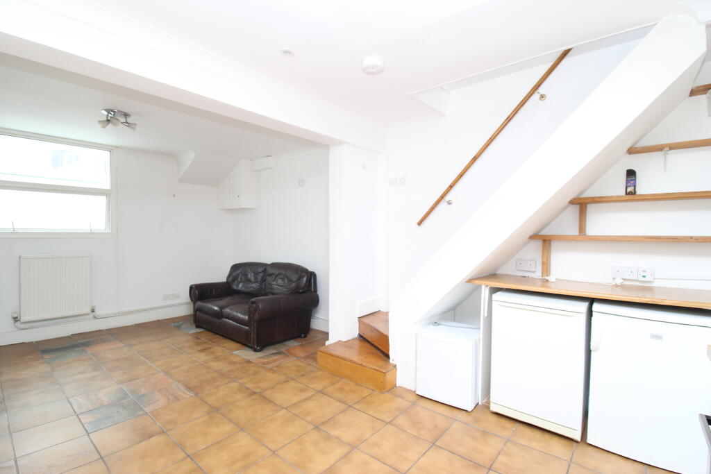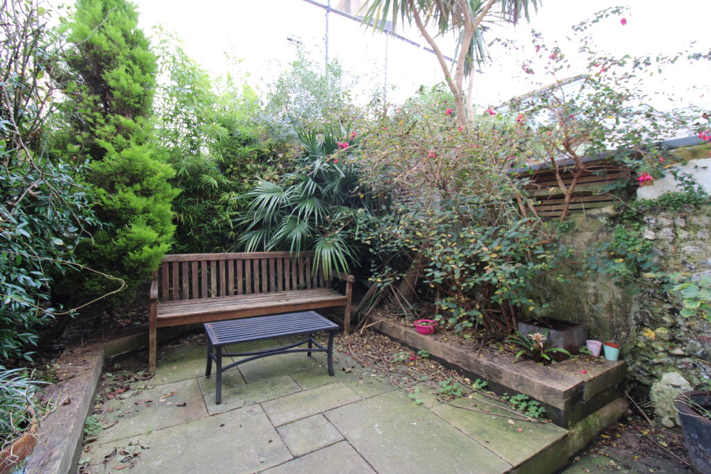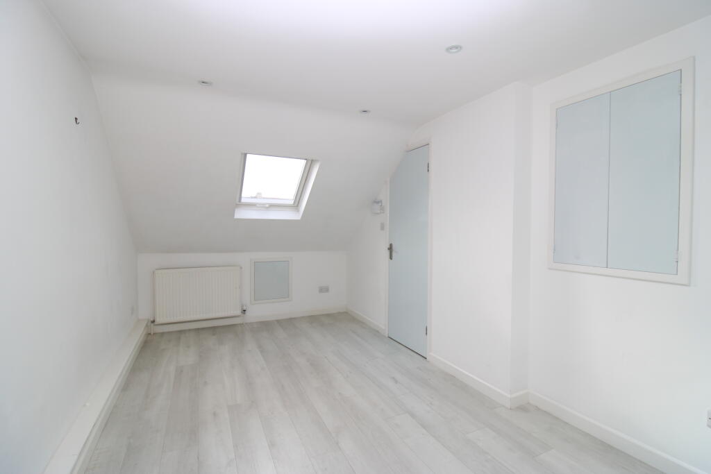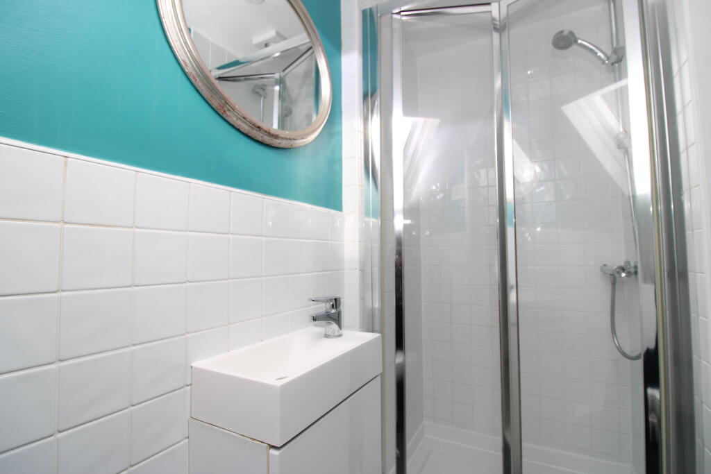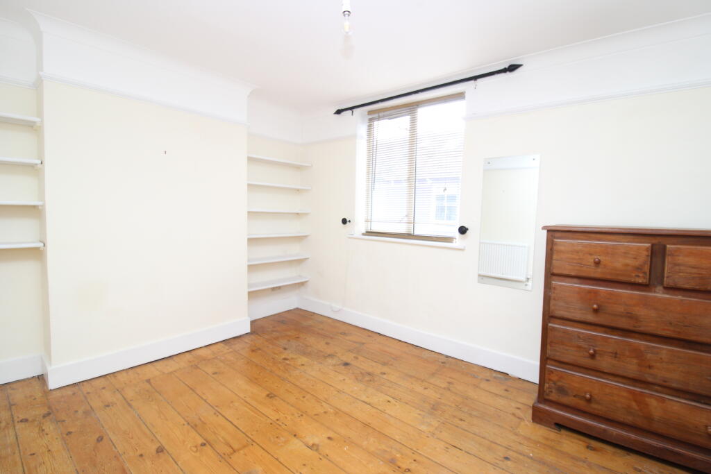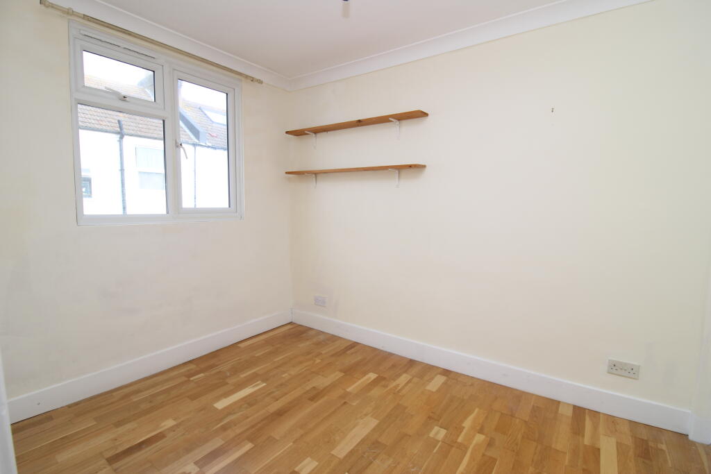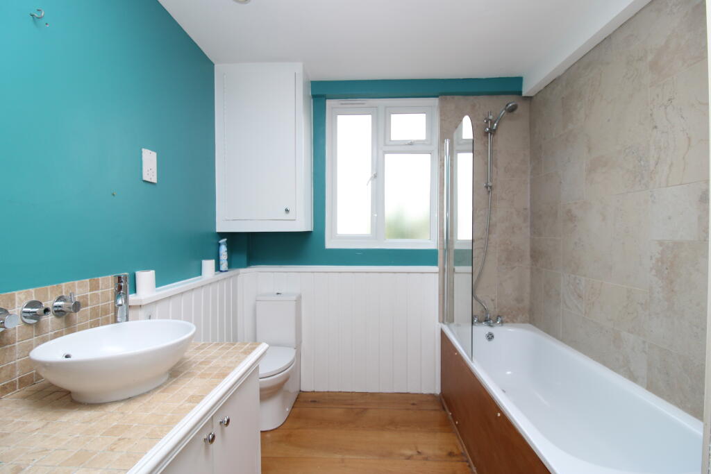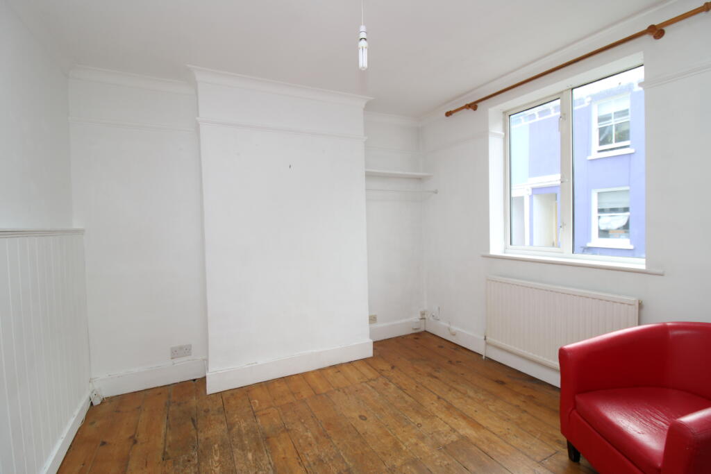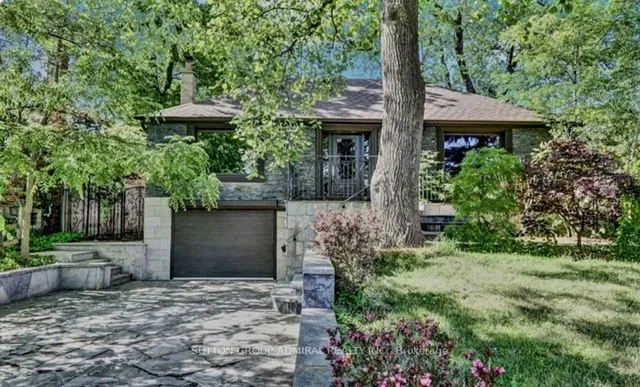Hendon Street, BRIGHTON
Rentable : GBP 1900
Details
Bed Rooms
4
Bath Rooms
2
Property Type
House
Description
Property Details: • Type: House • Tenure: N/A • Floor Area: N/A
Key Features: • Four Bedroom Terraced House • Open Planned Lounge/Kitchen • Kitchen With Selected Appliances • EPC Rating - D • Council Tax Band - C • Modern Bathroom With Shower Over Bath • Gas Central Heating • En-suite Shower Room • Rear Patio Garden • Close To The Hospital & Local Amenities
Location: • Nearest Station: N/A • Distance to Station: N/A
Agent Information: • Address: 9-10 Bristol Road, BN2 1AP
Full Description: **Zero Deposit Guarantee Available**Holding Deposit: £438.00SUMMARY*Zero Deposit Guarantee Available* Situated just a short walk from Brighton College is this well presented four bedroom terraced house. The property itself is on four levels, at ground level you will find a double bedroom along with a modern family bathroom with shower over bath, rising to the first floor there are two further double bedrooms and the second floor which presents the final bedroom which offers an en-suite shower room for added convenience. Finally, on the lower level the property boasts a large open planned lounge/kitchen with an array of appliances and access to the rear patio garden as an added bonus. Available immediately on a part furnished basis. Sorry no sharers. *Zero Deposit Guarantee Subject to conditions*DESCRIPTION*Zero Deposit Guarantee Available* Situated just a short walk from Brighton College is this well presented four bedroom terraced house. The property itself is on four levels, at ground level you will find a double bedroom along with a modern family bathroom with shower over bath, rising to the first floor there are two further double bedrooms and the second floor which presents the final bedroom which offers an en-suite shower room for added convenience. Finally, on the lower level the property boasts a large open planned lounge/kitchen with an array of appliances and access to the rear patio garden as an added bonus. Available immediately on a part furnished basis. Sorry no sharers. *Zero Deposit Guarantee Subject to conditions*While every reasonable effort is made to ensure the accuracy of descriptions and content, we should make you aware of the following guidance or limitations.
(1) MONEY LAUNDERING REGULATIONS – prospective tenants will be asked to produce identification documentation during the referencing process and we would ask for your co-operation in order that there will be no delay in agreeing a tenancy. (2) These particulars do not constitute part or all of an offer or contract. (3) The text, photographs and plans are for guidance only and are not necessarily comprehensive. (4) Measurements: These approximate room sizes are only intended as general guidance. You must verify the dimensions carefully to satisfy yourself of their accuracy. (5) You should make your own enquiries regarding the property in respect of things such as furnishings to be included/excluded and what facilities are/are not available. (6) Before you enter into any tenancy for one of the advertised properties, the condition and contents of the property will normally be set out in a tenancy agreement and inventory. Please make sure you carefully read and agree with the tenancy agreement and any inventory provided before signing these documents.BrochuresFull Details
Location
Address
Hendon Street, BRIGHTON
City
Hendon Street
Features And Finishes
Four Bedroom Terraced House, Open Planned Lounge/Kitchen, Kitchen With Selected Appliances, EPC Rating - D, Council Tax Band - C, Modern Bathroom With Shower Over Bath, Gas Central Heating, En-suite Shower Room, Rear Patio Garden, Close To The Hospital & Local Amenities
Legal Notice
Our comprehensive database is populated by our meticulous research and analysis of public data. MirrorRealEstate strives for accuracy and we make every effort to verify the information. However, MirrorRealEstate is not liable for the use or misuse of the site's information. The information displayed on MirrorRealEstate.com is for reference only.
Real Estate Broker
Fox & Sons - Lettings, Kemptown
Brokerage
Fox & Sons - Lettings, Kemptown
Profile Brokerage WebsiteTop Tags
EPC Rating - DLikes
0
Views
6
Related Homes
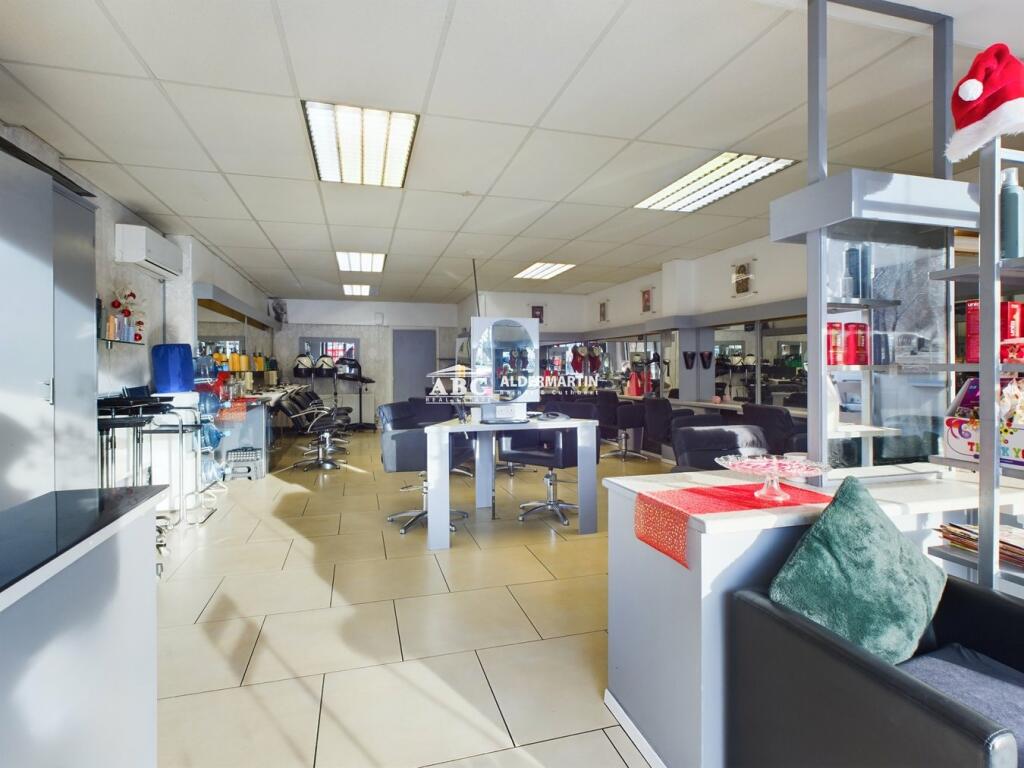

47 -19 ELDORA AVE 47, Toronto, Ontario, M2M0B5 Toronto ON CA
For Rent: CAD2,600/month

271 Hendon Drive NW, Calgary, Alberta, T2K1Z4 Calgary AB CA
For Sale: CAD599,000

5508 YONGE ST 2501, Toronto, Ontario, M2N7L2 Toronto ON CA
For Rent: CAD2,750/month

11 ELDORA AVE 15, Toronto, Ontario, M2M0B5 Toronto ON CA
For Sale: CAD649,000

57 FINCH AVE W 39, Toronto, Ontario, M2K0K9 Toronto ON CA
For Sale: CAD898,000

40 Hendon Ave, North York, ON M2M 1A2, Canada, Toronto, Ontario, M2M 1A2 Toronto ON CA
For Sale: CAD1,000,000

