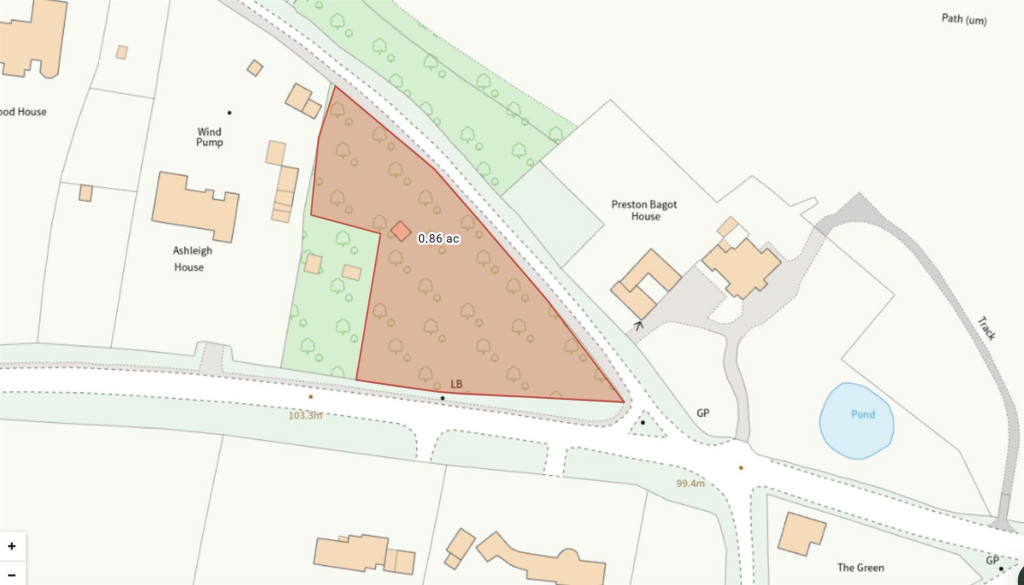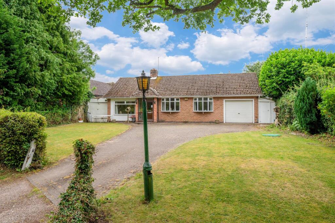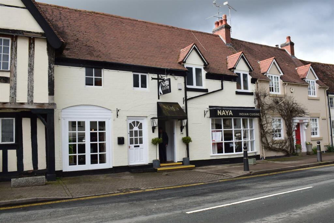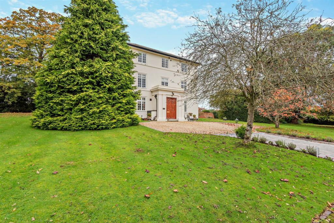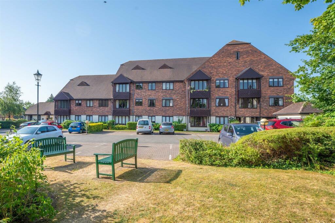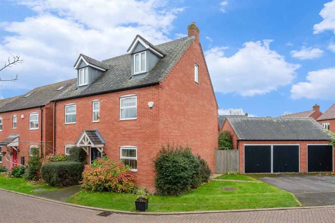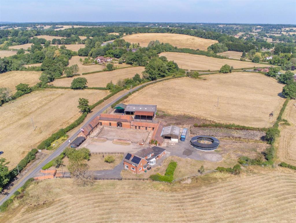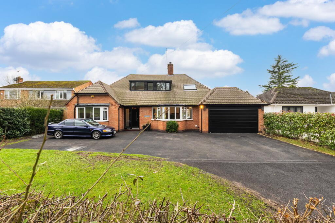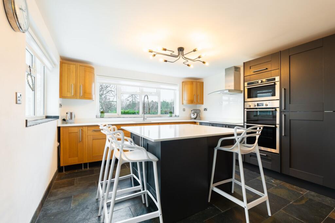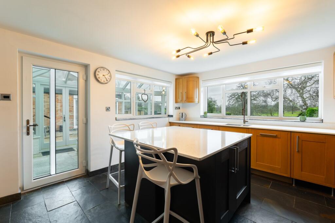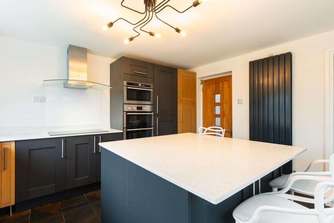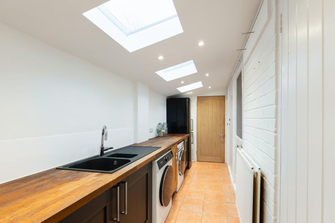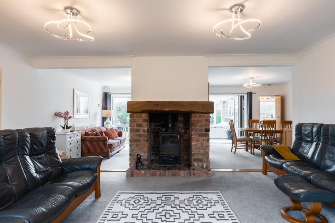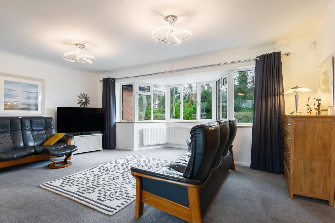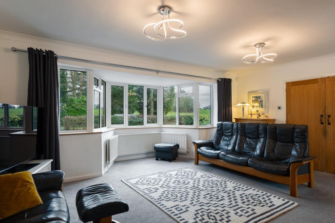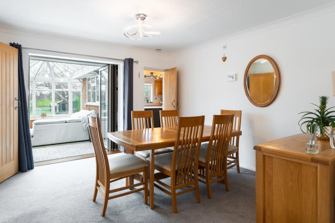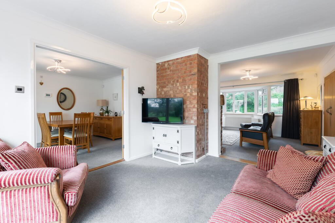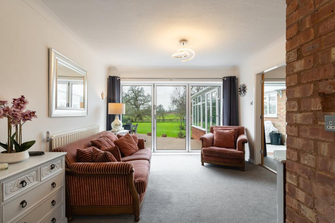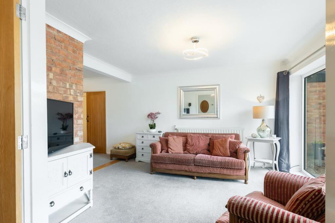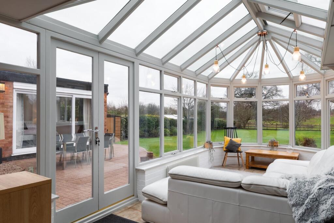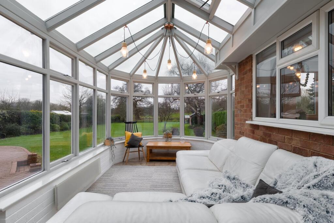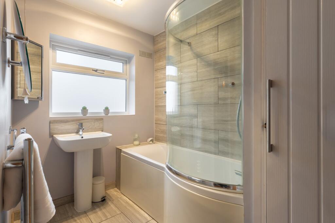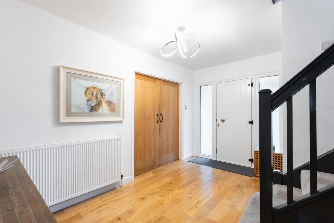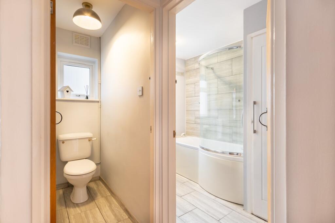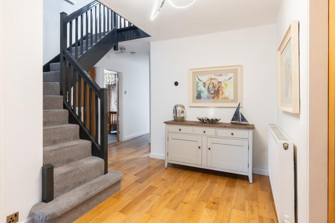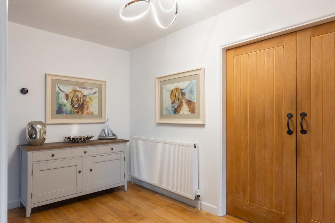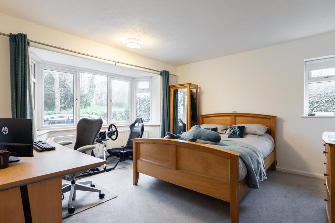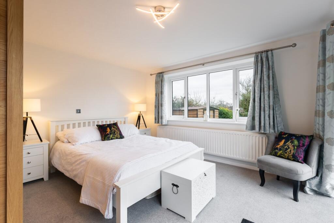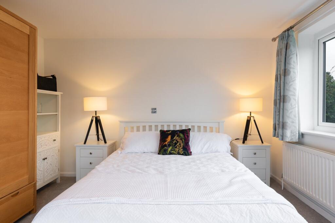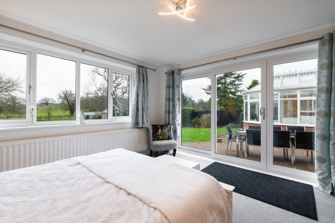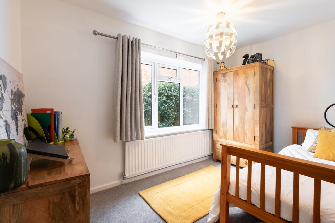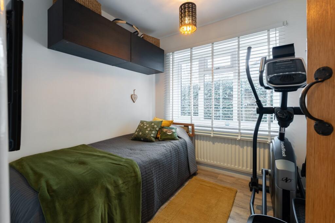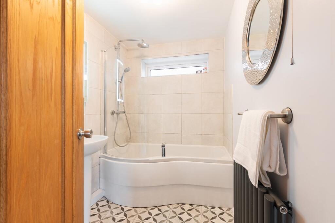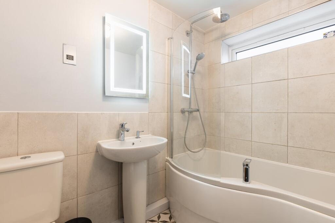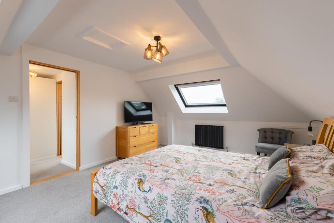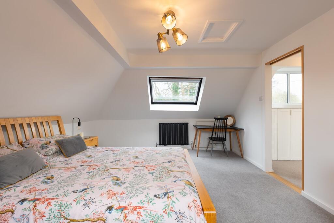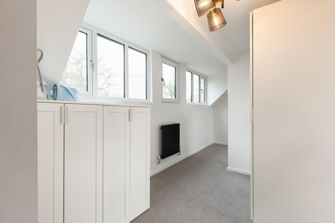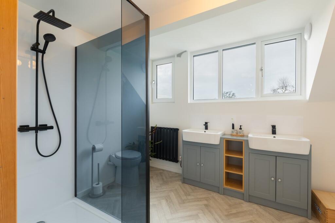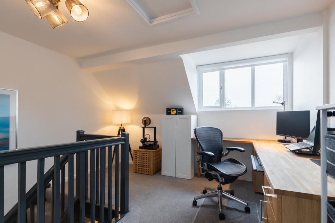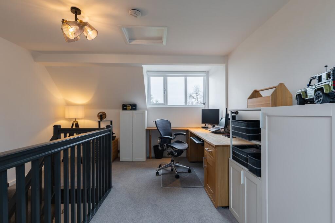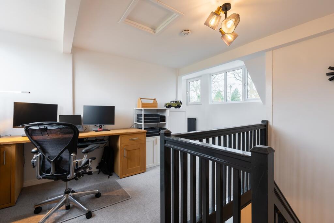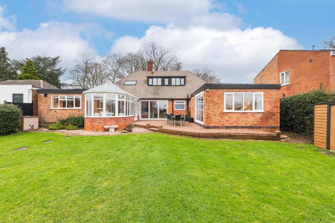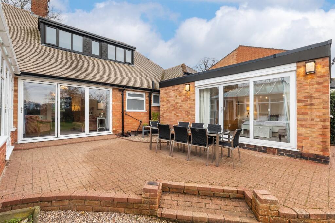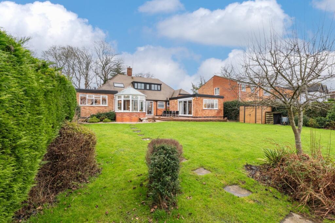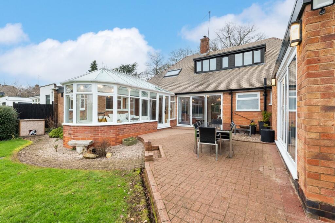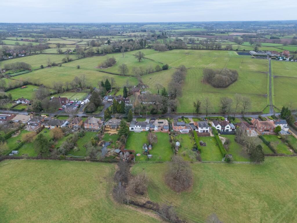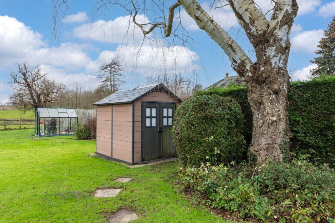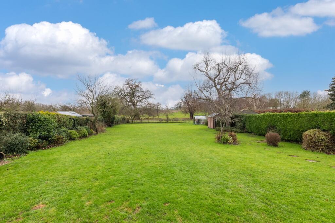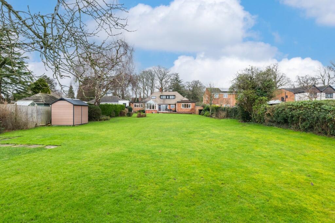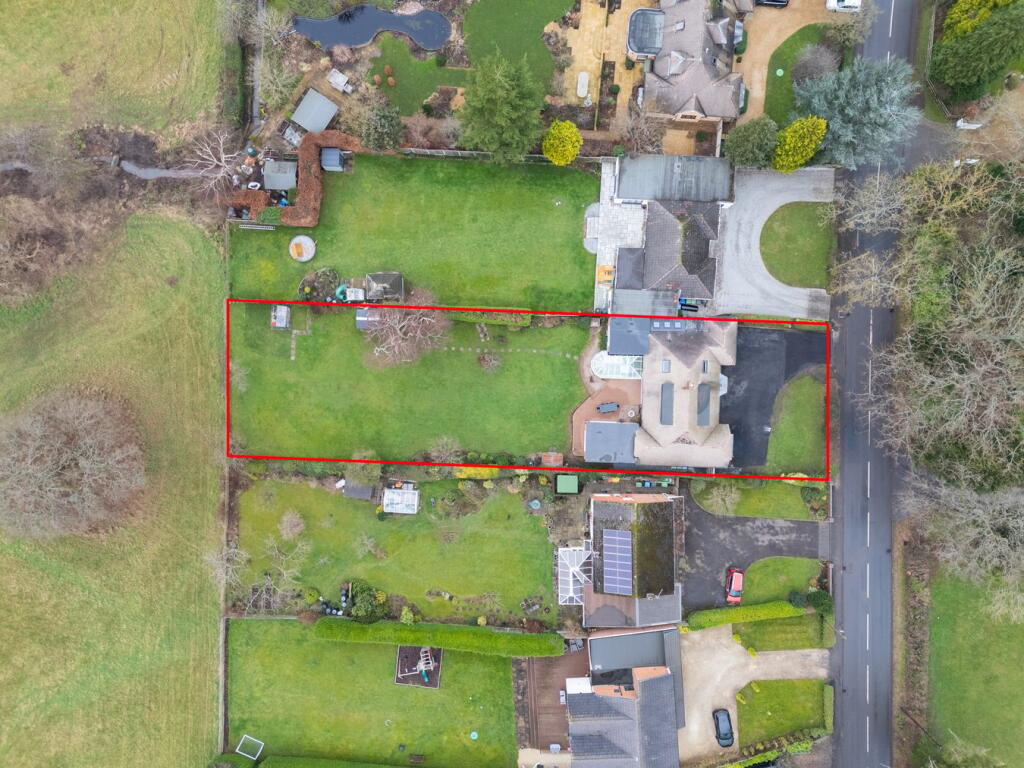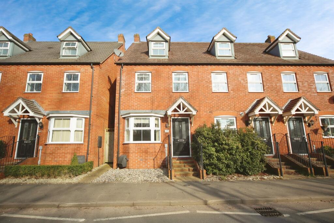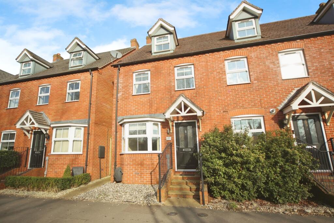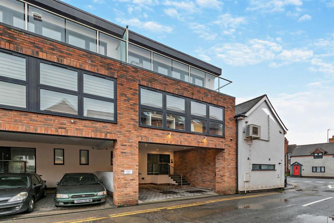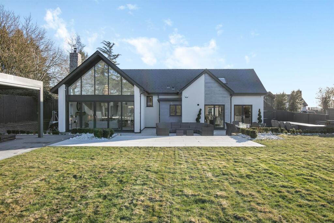Henley Road, Ullenhall, Henley-in-Arden, B95
For Sale : GBP 950000
Details
Bed Rooms
5
Bath Rooms
3
Property Type
Detached
Description
Property Details: • Type: Detached • Tenure: N/A • Floor Area: N/A
Key Features: • Detached family home in sought after village location • Flexible ground floor accommodation ideal for family life • Five bedrooms • Spacious bathrooms on both floors • Living room opening into dining room and family area • Good quality breakfast kitchen with adjoining utility room • Well proportioned conservatory with fabulous views • Master suite with dressing area and en suite • Quiet office space to first floor • Superb Westerly facing garden to rear
Location: • Nearest Station: N/A • Distance to Station: N/A
Agent Information: • Address: 86A High Street Henley-In-Arden B95 5BY
Full Description: We are delighted to offer for sale this spacious five bedroom detached village home which sits in the sought after area of Ullenhall. This superb property has flexible, well presented accommodation throughout over two floors and benefits from a large South Westerly facing rear garden.'Chessells'A deceptively spacious detached home which offers very flexible family accommodation over two floors, with good quality fixtures and fittings and beautifully decorated throughout. With some areas having a more open and sociable feel, whilst the bedrooms are tucked away more privately to one side of the property. This fabulous home not only benefits from a large driveway with plenty of parking and a double garage to the front, but a superb South Westerly facing rear garden with extensive views over the local countryside. A great property for a large family and one that loves to entertain inside and out! APPROACHThe property is set well back from Henley Road offering lots of space for parking and turning with access into the garage and entrance porch. With a small area of lawn and hedged boundaries.ENTRANCE PORCH With composite from door leading to:-WELCOMING HALLWAY A welcoming spacious hallway with beautiful wooden flooring running through to the downstairs accommodation, stairs to first floor master suite, and sold oak double opening doors leading through to:-LIVING ROOMSituated to the front of the property with views over the driveway, this room has the benefit of a large bay window to the fore which allows lots of natural light to flood into the room, a beautiful feature brick fireplace with inset wood burner and oak mantle over. The living room has an open plan layout which seamlessly flows into the family area and the dining room.FAMILY AREA / SNUGAnother bright room with access to the living and dining room, and with great rear views and access onto the rear terrace in the garden via a triple panel bi-folding door.DINING ROOMA spacious dining area conveniently located close to the kitchen, having bi-folding doors opening into the conservatory.BREAKFAST KITCHEN A beautiful functional breakfast kitchen, fitted with an array of modern eye and base level units and drawers with Quartz work surfaces over, Grohe sink unit with hot water mixer tap over, integrated Siemans built in fridge freezer, built in Hotpoint ceramic electric hob with Siemans extractor fan over, integrated Hotpoint microwave, grill and electric oven. A large central island offering not only a useful breakfast bar with additional storage beneath. Windows to two sides making this a very light and cheerful place to cook and dine informally. To complete the picture the kitchen has lovely slate flooring, sold oak door through to the utility room and door giving access to the conservatory.UTILITY ROOMAgain fitted with a range of useful storage cupboards and wooden work surfaces over, space and plumbing for washing machine and tumble dryer, sink and drainer, tiling to floor, boiler cupboard, oil tank cupboard and access into the garage.CONSERVATORY A well-proportioned conservatory with doors opening onto the garden terrace.GUEST BEDROOM This lovely guest bedroom is situated to the rear of the property, positioned superbly to take advantage of the garden and countryside views, and found at the end of an inner hallway away from the living accommodation. Being dual aspect and having access onto the terrace.EN SUITE Fitted with a modern white suite comprising panelled bath with mains fed shower over, low flush WC, hand basin, tiling to the floor and splashback areas, window to side elevation.BEDROOM 1Location to the front of the property with a bay window overlooking the fore and a small window to the side elevation.BEDROOM 2Window to side elevation.BEDROOM 3Window to side elevation.FAMILY BATHROOM Fitted with a modern white suite comprising panelled bath with mains fed shower over, hand basin, tiling to splashback areas and floor, window to rear elevation, cupboard housing the water tank.GUEST WCWith low flush WC, hand basin and window to rear elevation.ON THE FIRST FLOOR Stairs from the reception hallway up to the first floor.MASTER SUITE WITH ADJOINING OFFICE AREAOn entering the first floor you are greeted with a superb office area with fitted furniture and with a very useful walk in storage area, a generous, quiet area away from the main living accommodation. For those who don't require an office on this floor, this area would lend itself to becoming a lounge area to the master bedroom and could easily accommodate a cosy seating area.Walking through further there is a dressing area with fitted drawers and wardrobe close to the master bedroom and en suite. The master bedroom has a superb vaulted style ceiling with windows to both front and rear elevations with space saving sliding door through to the dressing area. A beautifully fitted en suite with a large shower cubicle with mains fed shower over, low flush WC, bespoke his and hers hand basins inset into a vanity unit with storage, vinyl flooring and acrylic panelling, and a wide expanse of high level windows to the rear offering spectacular views.DOUBLE GARAGE A super double garage with light and power and the all important electric doors to the front driveway.OUTSIDE SOUTH WESTERLY FACING REAR GARDEN A great advantage of this low maintenance garden is it's South Westerly aspect, so enjoying sunshine for most of the day and especially whilst dining on the terrace during the afternoon and evening. With mature boundary hedging, well maintained herbaceous borders, plenty of lawn and seating areas, this garden is perfect for those who love pottering and gardening, is child and pet friendly, and of course ideal for external entertaining when the weather allows. The views to the rear are pretty spectacular too!Viewing is highly recommended to fully appreciate this flexible and loveable home.LOCATION - ULLENHALL The popular village of Ullenhall is regarded as a sought-after and friendly place to live, set amongst greenbelt countryside, yet well placed for easy access to the M42, M40, and M5, for those who need to commute. The village has an active village hall, public house, and children’s play areas and is only a short drive to the historic market town of Henley in Arden which offers a range of shopping facilities, together with regular bus and train services, good schooling, and a choice of pubs and restaurants. Ullenhall offers other schooling close by including Warwick School, Solihull School, and some further afield in Bromsgrove and Stratford upon Avon. ADDITIONAL INFORMATION TENURE: FREEHOLD Purchasers should check this before proceeding. SERVICES: We have been advised by the vendor there is mains WATER, ELECTRICITY, AND MAINS DRAINAGE connected to the property. However, this must be checked by your solicitor before the exchange of contracts. There is OIL heating at this property. RIGHTS OF WAY: The property is sold subject to and with the benefit of, any rights of way, easements, wayleaves, covenants or restrictions, etc. as may exist over same whether mentioned herein or not. COUNCIL TAX: We understand to lie in Band GENERGY PERFORMANCE CERTIFICATE RATING: TBC We can supply you with a copy should you wish.VIEWING: By appointment onlyAgents Note: Whilst every care has been taken to prepare these sales particulars, they are for guidance purposes only. All measurements are approximate and are for general guidance purposes only and whilst every care has been taken to ensure the...BrochuresBrochure 1
Location
Address
Henley Road, Ullenhall, Henley-in-Arden, B95
City
Henley-in-Arden
Features And Finishes
Detached family home in sought after village location, Flexible ground floor accommodation ideal for family life, Five bedrooms, Spacious bathrooms on both floors, Living room opening into dining room and family area, Good quality breakfast kitchen with adjoining utility room, Well proportioned conservatory with fabulous views, Master suite with dressing area and en suite, Quiet office space to first floor, Superb Westerly facing garden to rear
Legal Notice
Our comprehensive database is populated by our meticulous research and analysis of public data. MirrorRealEstate strives for accuracy and we make every effort to verify the information. However, MirrorRealEstate is not liable for the use or misuse of the site's information. The information displayed on MirrorRealEstate.com is for reference only.
Real Estate Broker
Harts, Henley-in-Arden
Brokerage
Harts, Henley-in-Arden
Profile Brokerage WebsiteTop Tags
Five bedroomsLikes
0
Views
38
Related Homes
