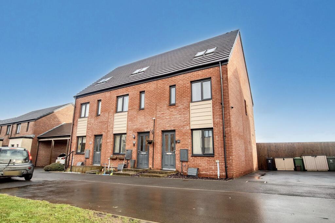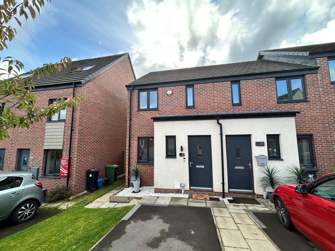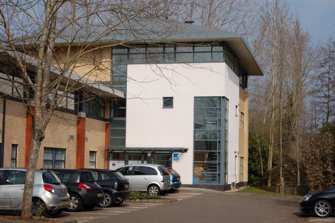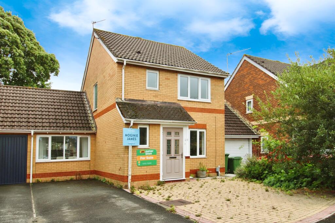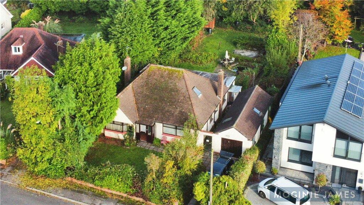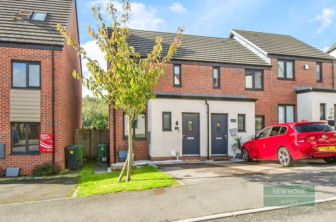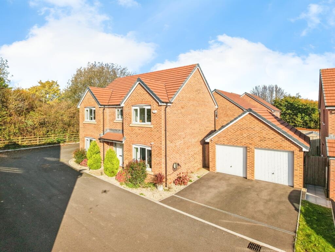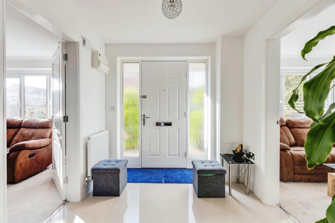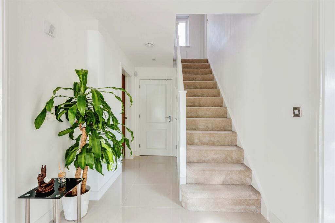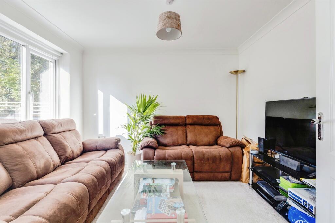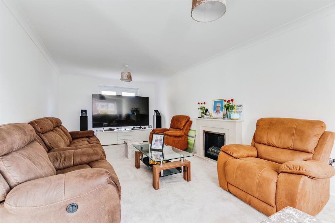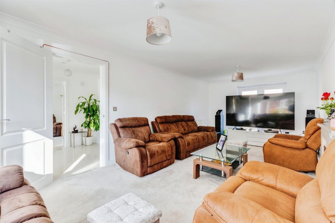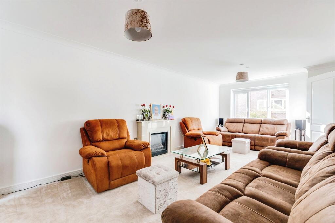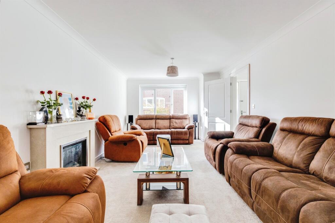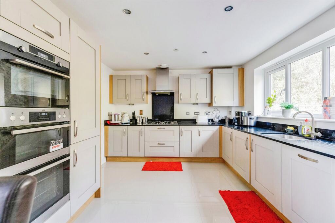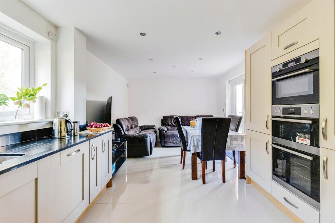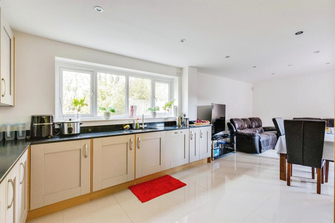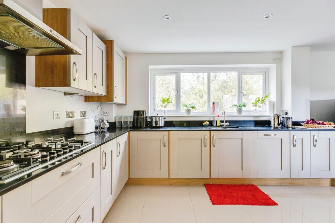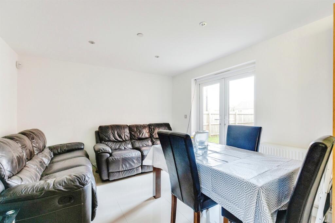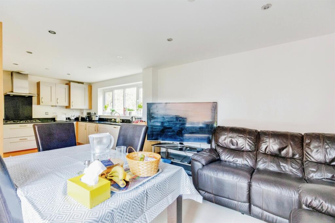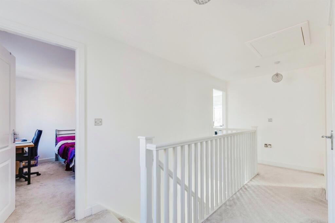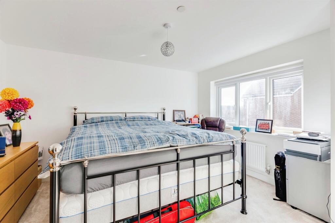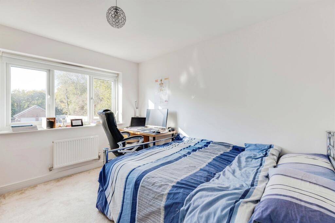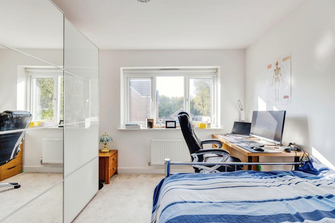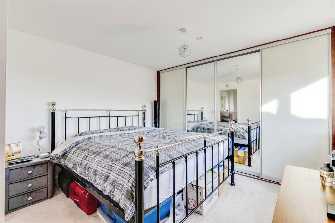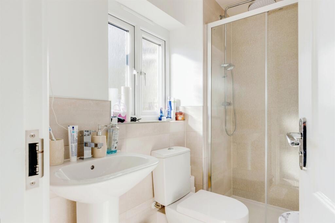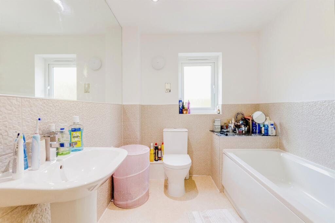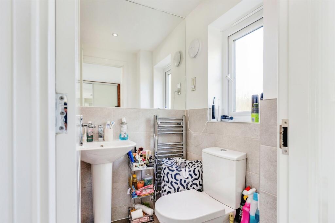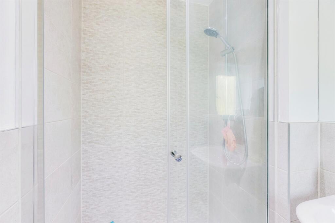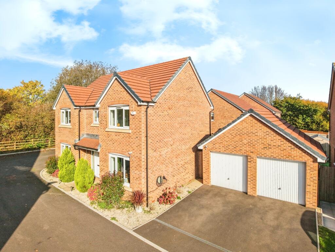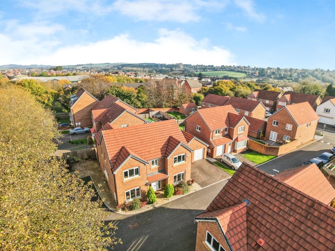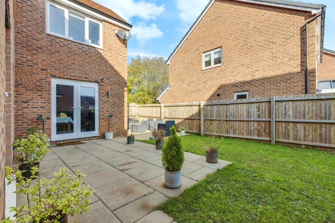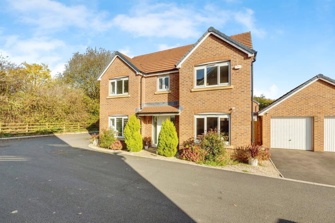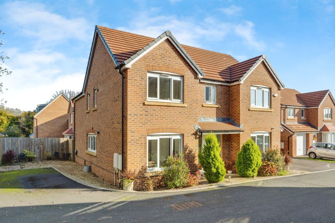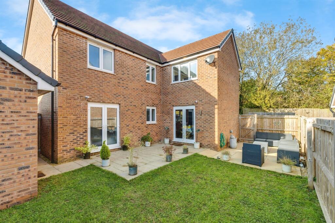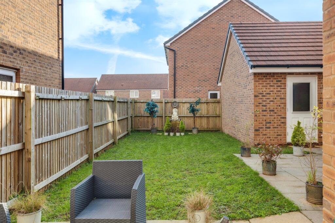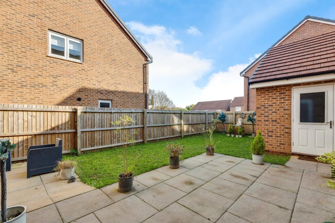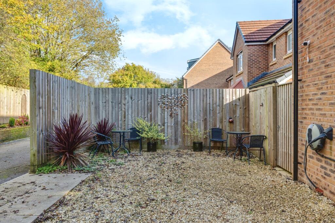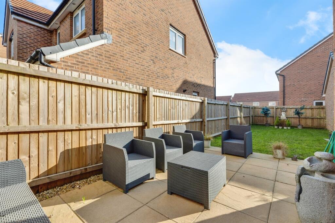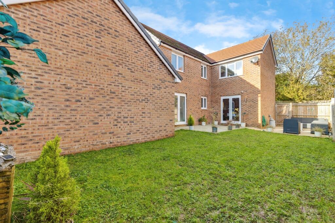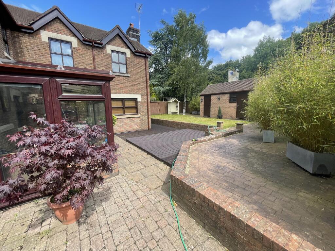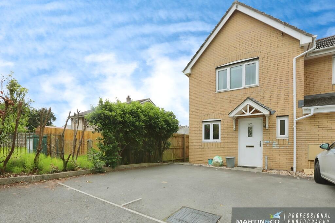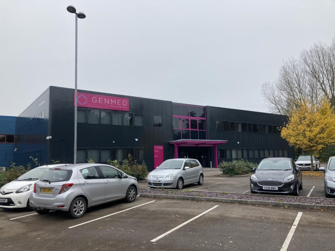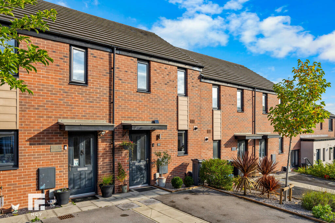Heol Bennett, Old St. Mellons, Cardiff
For Sale : GBP 660000
Details
Bed Rooms
4
Bath Rooms
3
Property Type
Detached
Description
Property Details: • Type: Detached • Tenure: N/A • Floor Area: N/A
Key Features: • FOUR DOUBLE BEDROOMS, THREE BATHROOMS • EXECUTIVE DESIGN BUILT BY BELLWAY HOMES • LARGE CORNER PLOT, DOUBLE GARAGE • 23 FT LOUNGE, 24 FT KITCHEN & DINING ROOM • DOWNSTAIRS CLOAK ROOM, SITTING ROOM • COUNCIL TAX BAND F
Location: • Nearest Station: N/A • Distance to Station: N/A
Agent Information: • Address: 798 Newport Road, Rumney, Cardiff, CF3 4FH
Full Description: SUMMARYA very generous well designed four double bedroom family home with three bathrooms and a large corner plot, built in 2020 by Bellway Homes, and occupying a great location within a short drive to an exit onto both the A 48 and the M4. excellent design with a double garage. Must be seen!DESCRIPTIONA truly impressive detached double fronted four double bedroom executive style family home, built in 2020 by Messrs Bellway Homes, a reputable firm of National House Builders, completed with a 10 year N H B C guarantee, and occupying a prime location, with a large corner plot, fronting a select close, well away from busy passing traffic. This substantial almost new home provides 1820 square feet including the double garage, and is well located within a short drive to an exit onto both the A 48 and the M4, allowing fast travel to Cardiff City Centre, Newport and Bristol. The property includes gas heating with panel radiators, PVC double glazed windows, porcelain tiled floors, and modern white traditional style panel doors. The well designed and versatile living space includes a large central entrance reception hall, a downstairs cloak room, a generous sized lounge (22'10 x 10'9) inset with a contemporary fire place, a separate sitting room and a large well fitted open plan kitchen and dining room (23'6 x 10'10). The first floor comprises four double sized bedrooms, and three bathrooms, two being ensuite. Outside a double garage is approached by a double width entrance drive, whilst the corner gardens are both level and landscaped. a super sized family home in a great location. Must be seen!Ground Floor Entrance Porch Open fronted, paved threshold, stylish outside light.Entrance Reception Hall Approached via a composite part panelled front entrance door inset with chrome door furniture including a security eyehole, sealed double glazed patterned glass side screen windows, porcelain tiled flooring throughout, wide carpeted spindle balustrade staircase leading to first floor landing with useful under stair storage cupboard, radiator.Downstairs Cloakroom Modern white suite with walls part ceramic tiled, porcelain tiled floor, slim line W.C., shaped pedestal wash hand basin with chrome mixer taps and pop-up waste, radiator, PVC double glazed patterned glass window to side, chrome shaver point, spotlights, wall mirror.Lounge 22' 10" x 10' 9" ( 6.96m x 3.28m )Approached independently from the entrance hall via a white traditional style panel door leading to a comfortable lounge inset with a contemporary marble fireplace equipped with a living flame clear glass log effect gas fire, coved ceiling, radiator, white PVC double glazed French doors which open on to the rear gardens, white PVC double glazed window with outlooks on to the frontage close.Sitting Room 9' 9" x 10' 6" ( 2.97m x 3.20m )Approached independently from the entrance hall via a white traditional style panel door with chrome handle, chrome light switch, PVC double glazed window with outlooks on to the frontage close, coving, radiator.Kitchen And Dining Room 23' 6" x 10' 10" ( 7.16m x 3.30m )Well fitted along three sides with a stylish range of panel fronted floor and eye level units with quartz granite worktops incorporating a five ring gas hob including wok burner with a granite splashback and a stainless steel canopy style extractor hood, modern sink unit with mixer taps and granite drainer, integrated dishwasher, integrated AEG fan assisted electric oven, integrated electric grill, integrated additional fan assisted electric oven, integrated fridge freezer, deep pan drawers, soft closing doors throughout, porcelain tiled flooring throughout, ceiling with spotlights, white PVC double glazed window with a side garden aspect, white PVC double glazed French doors opening on to the rear gardens. Double radiator, stylish chrome light switches and power points throughout, under unit lighting. Drawers with custom made cutlery compartments.First Floor Landing Approached via a carpeted single flight spindle balustrade staircase leading to a gallery spindle balustrade landing, radiator, PVC double glazed window to rear, access to roof space. Built-in airing cupboard housing an unvented hot water system with electric immersion and ample shelving. Chrome light switches throughout.Master Bedroom One 12' 7" x 11' ( 3.84m x 3.35m )Approached independently from the landing via a white traditional style panel door, white PVC double glazed window with outlooks on to the frontage close, radiator, stylish chrome light switches.Ensuite Shower Room Stylish Roca white suite with walls largely ceramic tiled comprising double size contemporary shower with ceramic tiled walls and chrome shower fittings including waterfall fitment and separate hand fitment, slim line W.C., shaped pedestal wash hand basin with chrome mixer taps, chrome shaver point, chrome stylish vertical radiator/towel rail, PVC double glazed window with obscure glass to front. Air ventilator.Bedroom Two 11' 6" x 10' 10" ( 3.51m x 3.30m )With a range of stylish mirror fronted floor to ceiling sliding wardrobes along one wall, approached independently from the gallery landing via a white traditional style panel door with chrome door handle, radiator, PVC double glazed clear glass window with a rear garden window.Ensuite Shower Room Modern Roca white suite with ceramic tiled walls comprising contemporary double size shower with chrome shower fittings including waterfall fitment and separate hand fitment, shaped pedestal wash hand basin with chrome mixer taps and pop-up waste, slim line W.C., chrome shaver point, patterned glass PVC double glazed window to side, air ventilator, chrome vertical towel rail/radiator.Bedroom Three 10' 10" x 10' 7" ( 3.30m x 3.23m )Approached independently from the landing via a white traditional style panel door leading to a further double size bedroom with radiator and clear glass PVC double glazed window with outlooks on to the frontage close, chrome light switches.Bedroom Four 11' x 10' ( 3.35m x 3.05m )Approached independently from the gallery landing via a white traditional style panel door leading to a further double size bedroom equipped with a radiator and a clear glass PVC double glazed window with a pleasing rear garden outlook.Family Bathroom Stylish modern white contemporary Roca suite with walls part ceramic tiled comprising panel bath with chrome mixer taps and chrome mixer shower fitment, slim line W.C., shaped pedestal wash hand basin with chrome mixer taps and pop-up waste, chrome vertical towel rail/radiator, chrome shaver point, air ventilator, ceiling with spotlights, patterned glass PVC double glazed window to side.1. MONEY LAUNDERING REGULATIONS: Intending purchasers will be asked to produce identification documentation at a later stage and we would ask for your co-operation in order that there will be no delay in agreeing the sale. 2. General: While we endeavour to make our sales particulars fair, accurate and reliable, they are only a general guide to the property and, accordingly, if there is any point which is of particular importance to you, please contact the office and we will be pleased to check the position for you, especially if you are contemplating travelling some distance to view the property. 3. The measurements indicated are supplied for guidance only and as such must be considered incorrect. 4. Services: Please note we have not tested the services or any of the equipment or appliances in this property, accordingly we strongly advise prospective buyers to commission their own survey or service reports before finalising their offer to purchase. 5. THESE PARTICULARS ARE ISSUED IN GOOD FAITH BUT DO NOT CONSTITUTE REPRESENTATIONS OF FACT OR FORM PART OF ANY OFFER OR CONTRACT. THE MATTERS REFERRED TO IN THESE PARTICULARS SHOULD BE INDEPENDENTLY VERIFIED BY PROSPECTIVE BUYERS OR TENANTS. NEITHER PETER ALAN NOR ANY OF ITS EMPLOYEES OR AGENTS HAS ANY AUTHORITY TO MAKE OR GIVE ANY REPRESENTATION OR WARRANTY WHATEVER IN RELATION TO THIS PROPERTY.BrochuresPDF Property ParticularsFull Details
Location
Address
Heol Bennett, Old St. Mellons, Cardiff
City
Old St. Mellons
Features And Finishes
FOUR DOUBLE BEDROOMS, THREE BATHROOMS, EXECUTIVE DESIGN BUILT BY BELLWAY HOMES, LARGE CORNER PLOT, DOUBLE GARAGE, 23 FT LOUNGE, 24 FT KITCHEN & DINING ROOM, DOWNSTAIRS CLOAK ROOM, SITTING ROOM, COUNCIL TAX BAND F
Legal Notice
Our comprehensive database is populated by our meticulous research and analysis of public data. MirrorRealEstate strives for accuracy and we make every effort to verify the information. However, MirrorRealEstate is not liable for the use or misuse of the site's information. The information displayed on MirrorRealEstate.com is for reference only.
Related Homes
