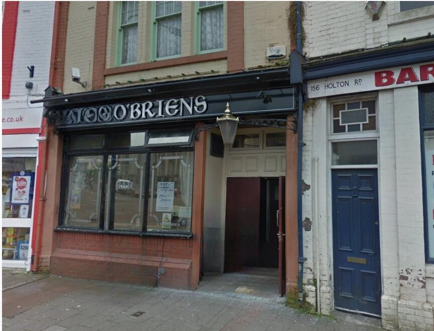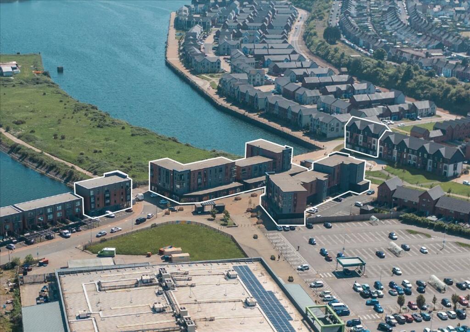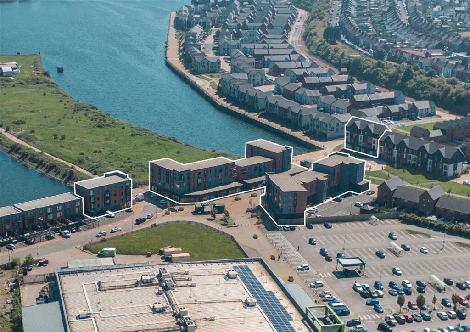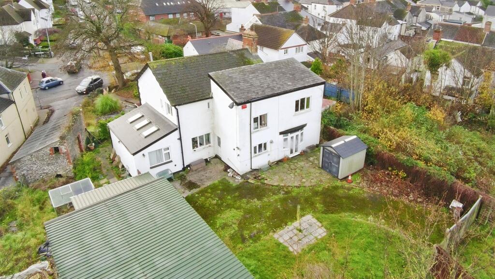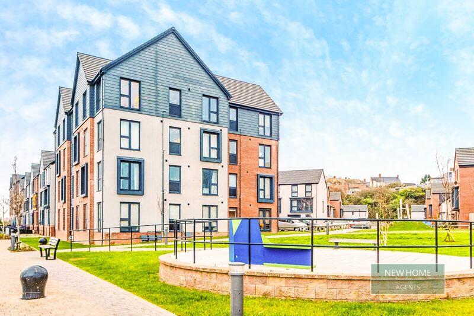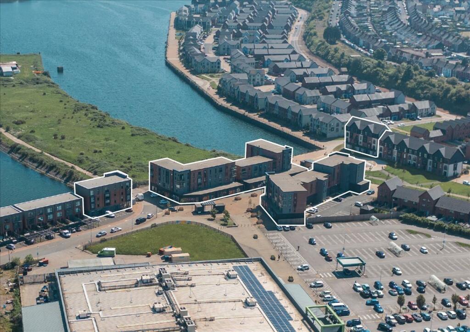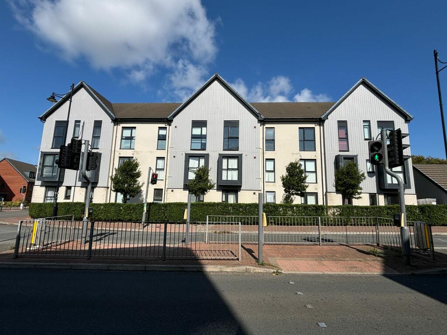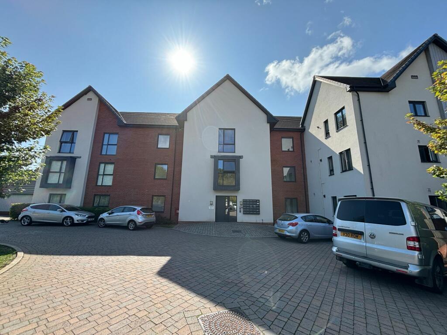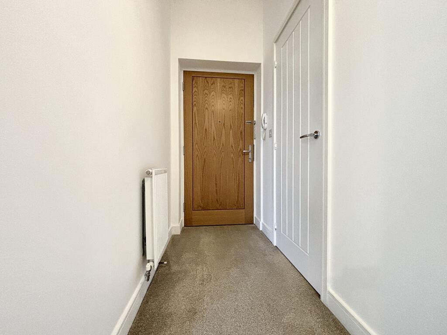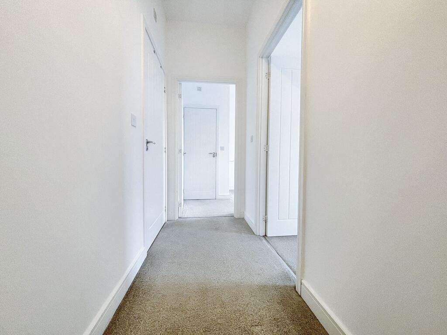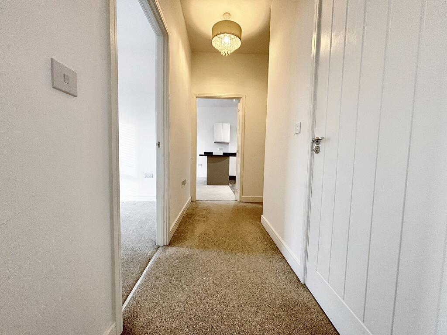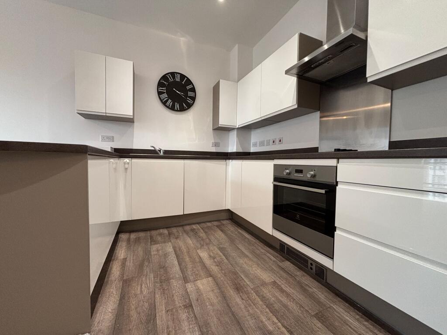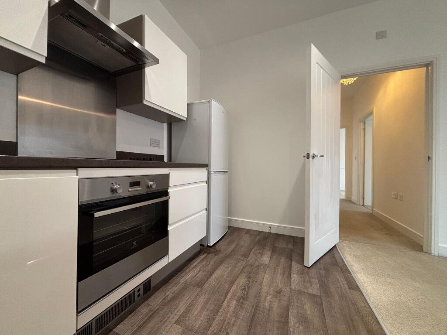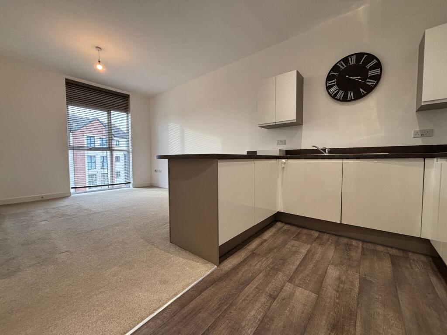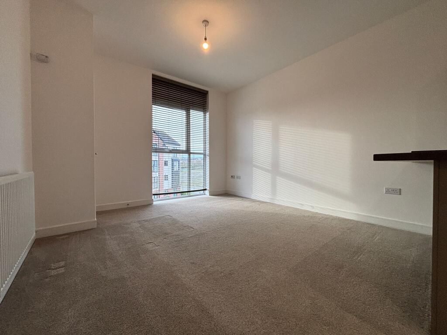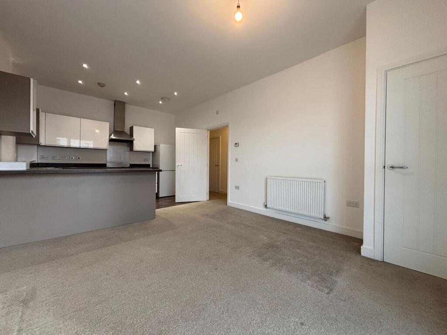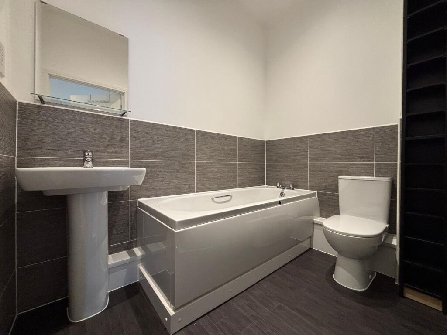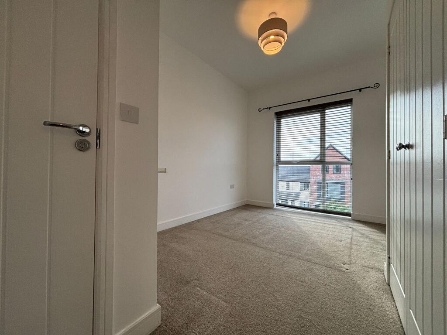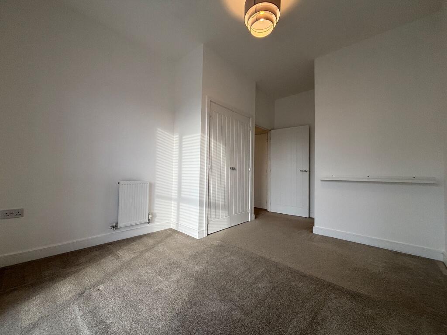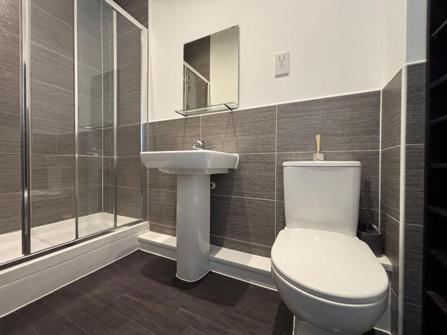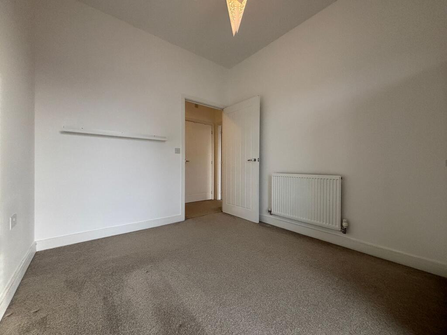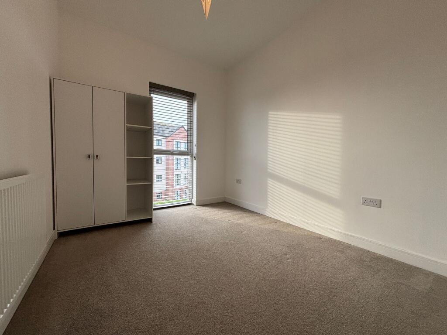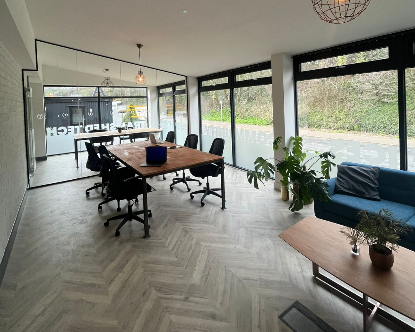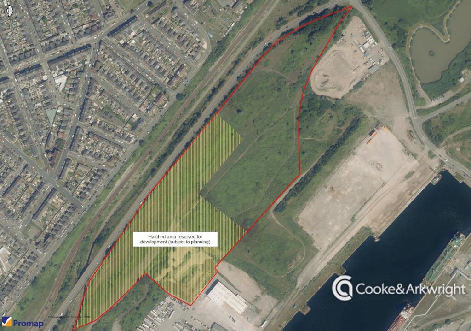Heol Finch, Barry, CF62
For Sale : GBP 160000
Details
Bed Rooms
2
Bath Rooms
2
Property Type
Flat
Description
Property Details: • Type: Flat • Tenure: N/A • Floor Area: N/A
Key Features: • NO ONWARD CHAIN • GROUND RENT AND SERVICE CHARGES PAID UP UNTIL DECEMBER 2025 • RECENTLY REDECORATED PLUS CARPETS PROFESSIONALLY CLEANED • ALL KITCHEN APPLIANCES INCLUDED (INCLUDING OVEN, HOB AND HOOD, FRIDGE/FREEZER AND WASHER/DRYER) • AN OPEN PLAN LIVING SPACE • FAMILY BATHROOM PLUS AN EN-SUITE TO THE MASTER BEDROOM • ALLOCATED PARKING FOR ONE VEHICLE • CATCHMENT FOR WHITMORE HIGH SCHOOL AND YSGOL BRO MORGANNWG • CLOSE PROXIMITY TO LOCAL AMENITIES, BARRY ISLAND AND THE GOODSHEDS • EPC B83
Location: • Nearest Station: N/A • Distance to Station: N/A
Agent Information: • Address: 24 High Street, Barry, CF62 7EA
Full Description: Nestled in the prime location of Barry Waterfront, this immaculately presented two bedroom apartment is a must-see for those looking for a modern and comfortable living space. Offered with the advantage of no onward chain, this property boasts the rare benefit of having both ground rent and service charges paid up until December 2025, providing peace of mind for the lucky new owners. Recently redecorated throughout and with carpets professionally cleaned, this apartment is ready to move into and enjoy from day one. The open plan living area is flooded with natural light, creating a bright and welcoming space, perfect for relaxing or entertaining. The kitchen comes fully equipped with all appliances included, from the oven, hob, and hood to the fridge/freezer and washer/dryer. The property also features a family bathroom and an en-suite to the master bedroom for added convenience. With allocated parking for one vehicle and being within the catchment area for Whitmore High School and Ysgol Bro Morgannwg, this apartment offers a convenient and comfortable lifestyle for the discerning buyer. Close proximity to local amenities, Barry Island, and the Goodsheds further adds to the appeal of this property, making it a fantastic opportunity not to be missed. With an impressive EPC rating of B83, this property not only captivates with its interior charm but also showcases its energy efficiency, making it a truly desirable place to call home.EPC Rating: B Hallway Entrance via a wooden fire door with a safety chain for additional security. The hallway is carpeted with smooth walls and a smooth ceiling. A wall mounted intercom system, loft access and a radiator. Doors leading to a handy storage cupboard, the lounge/kitchen/diner, two bedrooms and a bathroom. Kitchen/Diner/Lounge (3.66m x 6.45m) An open plan kitchen/diner/lounge. The lounge area is carpeted with smooth walls and a smooth ceiling. A large rear aspect window, a cupboard housing the boiler and a radiator. The kitchen has luxury vinyl tile wood effect flooring, smooth walls and a smooth ceiling with spotlights. White gloss eye and base level units with complementing worktops. A one and a half bowled stainless steel sink inset with a stainless steel mixer tap overtop. An integrated single oven, four ring electric hob and extractor hood. An integrated washing machine / dryer (replaced in the last year) and a freestanding fridge/freezer. A breakfast bar with space for two stools. Bathroom (1.6m x 2.34m) Vinyl flooring, half height tiling, smooth walls and a smooth ceiling with spotlights. A three piece white suite comprising a WC with a push button flush, a pedestal wash basin with a stainless steel mixer tap overtop and a bath also with a stainless steel mixer tap overtop. A radiator and an extractor fan. Bedroom One (3.07m x 3.33m) Carpeted with smooth walls and a smooth ceiling. A large rear aspect window, a radiator and a double fitted wardrobe. A door leading to an en-suite shower room. En-suite (1.17m x 2.69m) Vinyl flooring, half height tiling, smooth walls and a smooth ceiling with spotlights. A three piece white suite comprising a WC with a push button flush, a pedestal basin with a stainless steel mixer tap overtop and a walk-in shower cubicle with an electric shower inset (replaced in the last year) and a glass shower screen. Full height tiling within the shower cubicle. A radiator and an extractor fan. Bedroom Two (2.67m x 3.23m) Carpeted with smooth walls and a smooth ceiling. A large rear aspect window and a radiator. Agent Note Ground rent approx £250 per annum Service Charge approx £1500 per annum Parking - Allocated parking BrochuresBrochure 1
Location
Address
Heol Finch, Barry, CF62
City
Barry
Features And Finishes
NO ONWARD CHAIN, GROUND RENT AND SERVICE CHARGES PAID UP UNTIL DECEMBER 2025, RECENTLY REDECORATED PLUS CARPETS PROFESSIONALLY CLEANED, ALL KITCHEN APPLIANCES INCLUDED (INCLUDING OVEN, HOB AND HOOD, FRIDGE/FREEZER AND WASHER/DRYER), AN OPEN PLAN LIVING SPACE, FAMILY BATHROOM PLUS AN EN-SUITE TO THE MASTER BEDROOM, ALLOCATED PARKING FOR ONE VEHICLE, CATCHMENT FOR WHITMORE HIGH SCHOOL AND YSGOL BRO MORGANNWG, CLOSE PROXIMITY TO LOCAL AMENITIES, BARRY ISLAND AND THE GOODSHEDS, EPC B83
Legal Notice
Our comprehensive database is populated by our meticulous research and analysis of public data. MirrorRealEstate strives for accuracy and we make every effort to verify the information. However, MirrorRealEstate is not liable for the use or misuse of the site's information. The information displayed on MirrorRealEstate.com is for reference only.
Real Estate Broker
Chris Davies Estate Agents, Barry
Brokerage
Chris Davies Estate Agents, Barry
Profile Brokerage WebsiteTop Tags
hob and hoodLikes
0
Views
11
Related Homes
