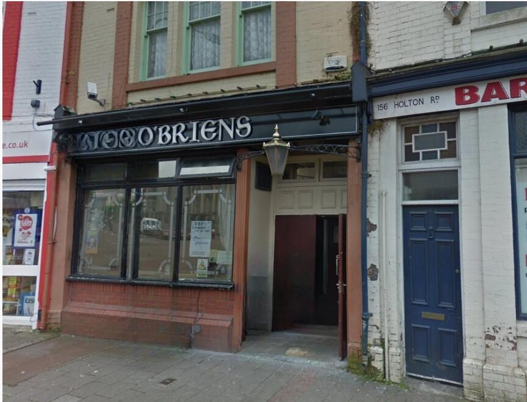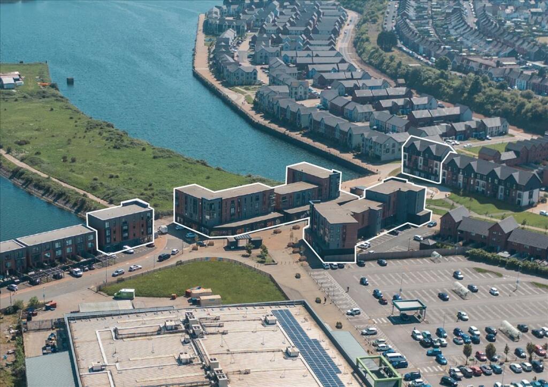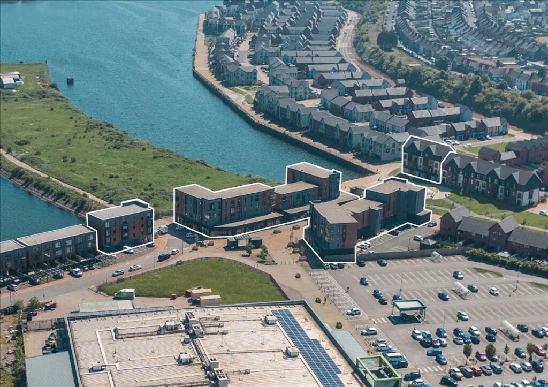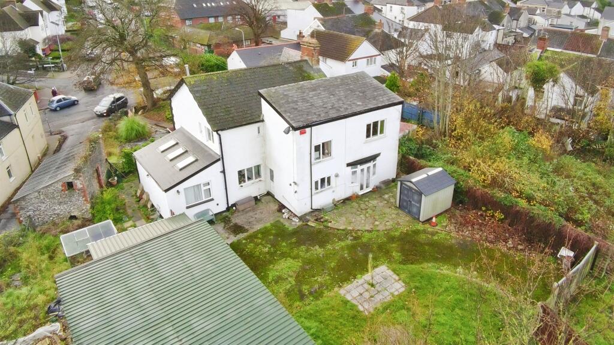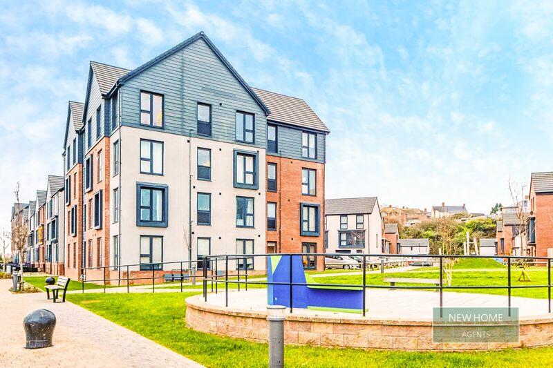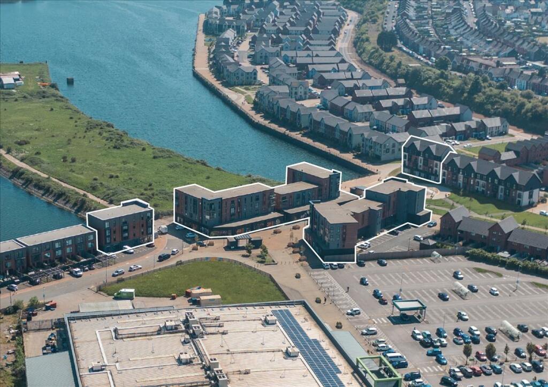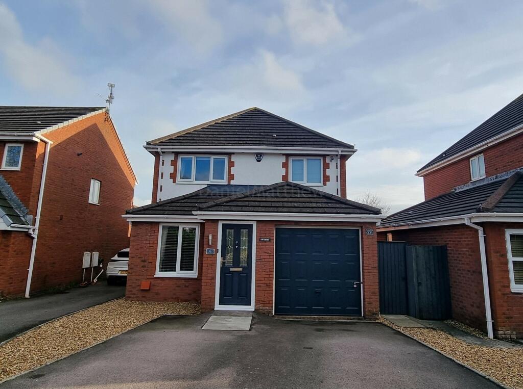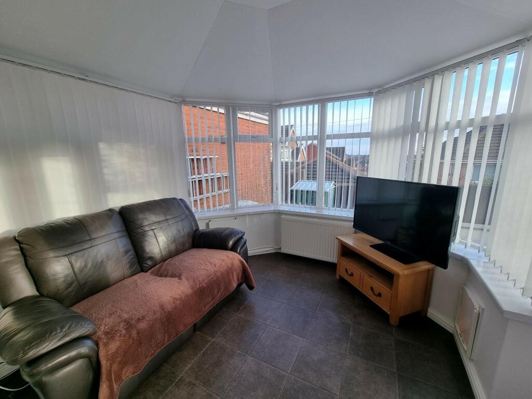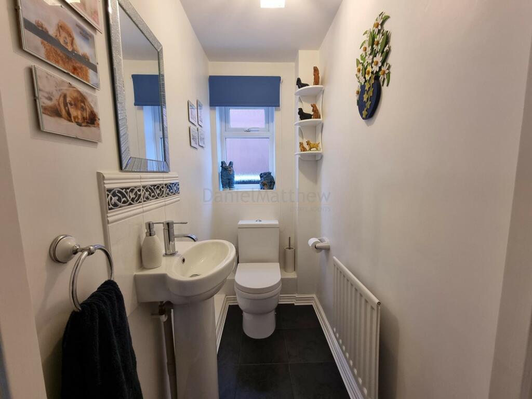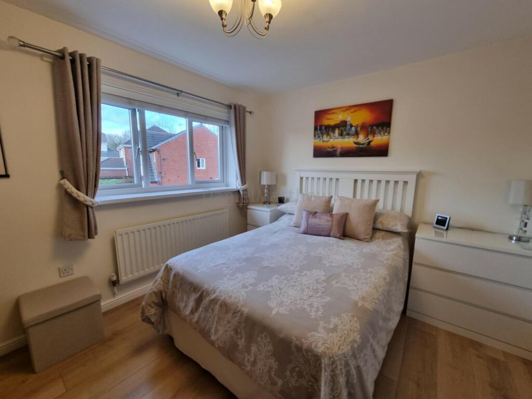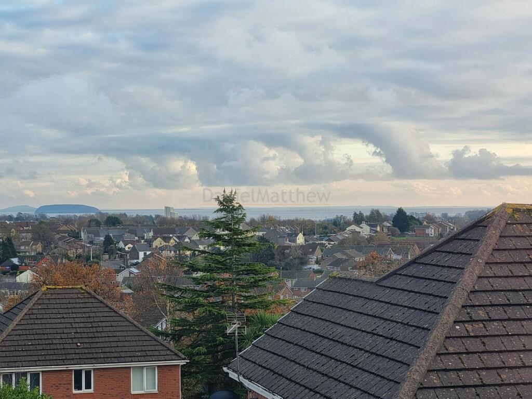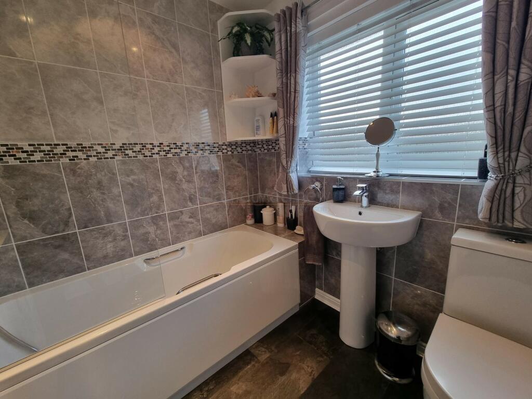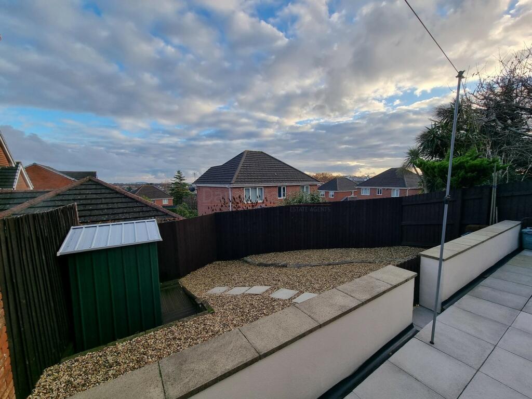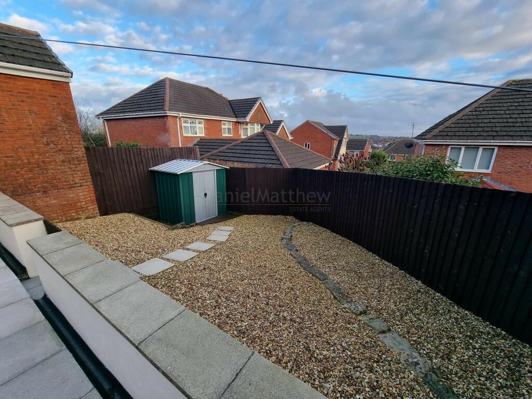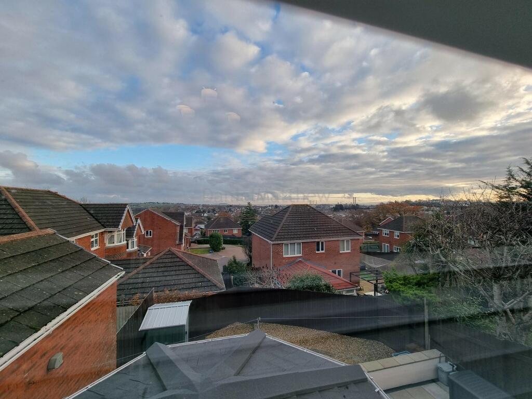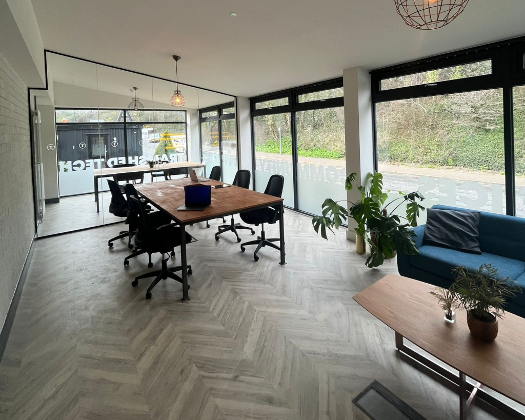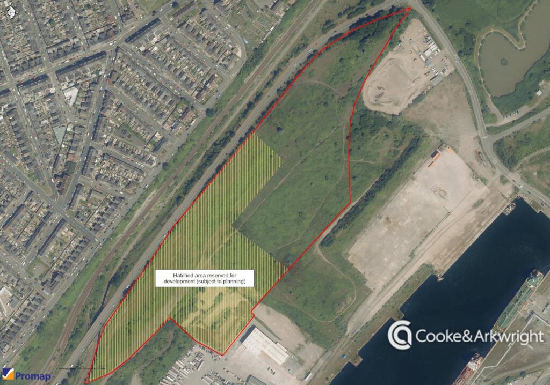Heol Miaren, Barry, The Vale Of Glamorgan. CF63 1FA
For Sale : GBP 350000
Details
Bed Rooms
3
Bath Rooms
2
Property Type
Detached
Description
Property Details: • Type: Detached • Tenure: N/A • Floor Area: N/A
Key Features: • DETACHED PROPERTY • SEA VIEWS • SOUTH FACING GARDEN • THREE DOUBLE BEDROOMS • KITCHEN/DINER • CONSERVATORY • CLOSE TO M4 LINKS • CLOSE TO AMENITIES • GOOD PUBLIC TRANSPORT LINKS
Location: • Nearest Station: N/A • Distance to Station: N/A
Agent Information: • Address: 14 High Street, Barry, CF62 7EA
Full Description: Daniel Matthew Estate Agents are pleased to offer to market a superb detached family home, briefly comprising of, entrance porch Lounge, W/C, Kitchen/Diner. conservatory to ground floor. Landing three double bedrooms with ensuite to master bedroom and recently re-fitted family bathroom to first floor. Benefiting from double glazing, gas central heating single garage with driveway for two vehicles. An enclosed southerly facing garden that benefits from fantastic views of the Channel including Flat Holm and Steep Holm. Situated on the ever popular Pencoedtre Village development close to Lidl supermarket, Barry docks link road offering easy access to Culverhouse Cross, A48 and M4 corridor. Viewing's are highly recommended to fully appreciate this beautiful property. Please call our office on to arrange a viewing.Entrance PorchLaminate flooring, Plastered walls & ceiling. Coving and skirting. 1 Radiator. Door leading to : -Lounge4.50m x 3.40m (14' 09" x 11' 02")Glass panelled door from porch to lounge. Wood effect laminate throughout. Plastered walls and ceiling, coving. Electric inset fire with fire surround and hearth. Two Radiators.WC2.03m x 0.97m (6' 08" x 3' 02" )UPVC obscured glass window side aspect. White suite comprising of low level WC and pedestal wash hand basin. Tiled floor, titled back splash. plastered ceiling and walls. RadiatorKitchen / Dining Room2.67m x 5.92m (8' 09" x 19' 05")Laminate flooring, combination of wall and floor units, complimentary wood effect worktops. Partial tiled walls partial plastered walls. Plastered ceiling Plumbing for washing machine and dishwasher. One and half stainless steel. Mixer tap. Integrated oven,Four ring gas hob. Stainless steel extractor fan. Wall mounted boiler concealed within built in cupboard. Integrated Fridge/Freezer. Radiator.
Dining area: Continuation of wood effect laminate flooring. Plastered walls and ceiling. Radiator. Matching base units and complimentary worktops. Space for dining table, double sliding UPVC door leading to conservatory :Conservatory2.97m x 2.84m (9' 09" x 9' 04")Quarter height brick built conservatory, pitched tiled roof, plastered ceiling. Tiled flooring, radiator. UPVC double french doors leading to garden.Bedroom One3.05m x 2.97m (10' 0" x 9' 09")UPVC window front aspect. Wooden effect laminate flooring, plastered ceiling and walls. Large built in wardrobes. Radiator. Door leading to ensuite:En Suite0.94m x 2.34m (3' 01" x 7' 08")UPVC Window, side aspect. Two piece white suite comprising of low level W/C, half pedestal wash hand basin with Tiled splash back. Shower enclosure with power shower, tiled walls. RadiatorBedroom Two3.48m Max x 2.82m (11' 05" Max x 9' 03")UPVC Window, Channel views. Glass fronted built in wardrobes. Laminate flooring. Plastered walls and ceiling. RadiatorBedroom Three2.16m x 2.82m (7' 01" x 9' 03")UPVC Window with channel views. Sliding glass fronted double wardrobe. Laminate flooring. Plastered walls and ceiling. Radiator.Bathroom1.88m x 2.31m (6' 02" x 7' 07")UPVC Obscured glass window front aspect. High gloss cermaic tiled walls. Plastered ceiling. Laminate flooring. Three piece white suite comprising of bath with mixer tap and shower overhead. Wash hand basin with mixer tap and low lever W/C. Towel RailLandingUPVC window, side aspect. Fitted carpet. Plastered walls and ceiling. Attic hatch.GardenTiered garden, partial fence, partial wall boundary. Access from Conservatory out onto Paving patio area, steps down to lower level of garden. Decorative stone and paving stone pathway leading to decked area space for shed/outdoor storage. Side access. Electrical socket. Two outdoor taps.Front Of PropertyTarmac driveway, decorative stones. Paved pathway leading to front door. Up and over Garage. Side accessGarageUp and over garage door. Electrical points, Plastered ceiling with access in attic space for storage. Concrete flooring. Wall shelving units.
Location
Address
Heol Miaren, Barry, The Vale Of Glamorgan. CF63 1FA
City
Barry
Features And Finishes
DETACHED PROPERTY, SEA VIEWS, SOUTH FACING GARDEN, THREE DOUBLE BEDROOMS, KITCHEN/DINER, CONSERVATORY, CLOSE TO M4 LINKS, CLOSE TO AMENITIES, GOOD PUBLIC TRANSPORT LINKS
Legal Notice
Our comprehensive database is populated by our meticulous research and analysis of public data. MirrorRealEstate strives for accuracy and we make every effort to verify the information. However, MirrorRealEstate is not liable for the use or misuse of the site's information. The information displayed on MirrorRealEstate.com is for reference only.
Real Estate Broker
Daniel Matthew Estate Agents, Barry
Brokerage
Daniel Matthew Estate Agents, Barry
Profile Brokerage WebsiteTop Tags
South facing garden Close to M4 linksLikes
0
Views
10
Related Homes
