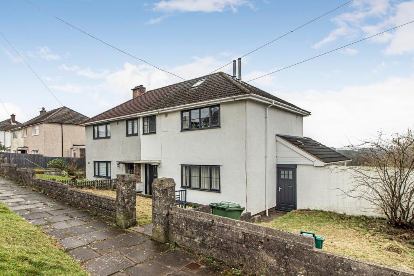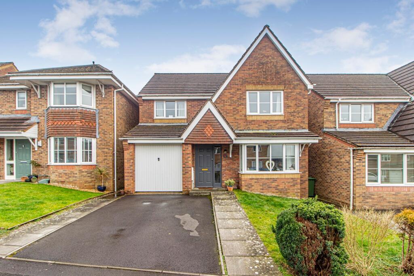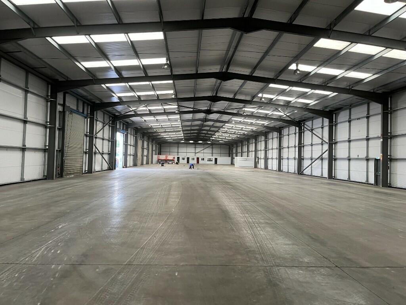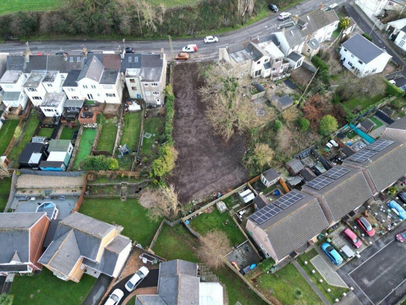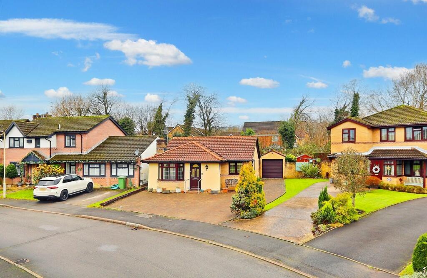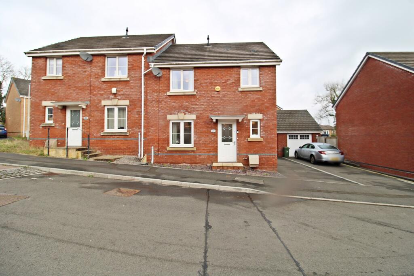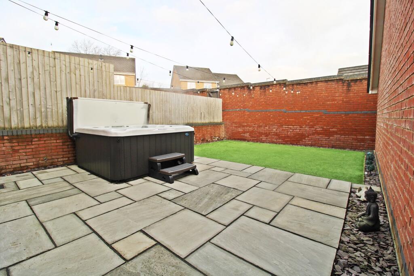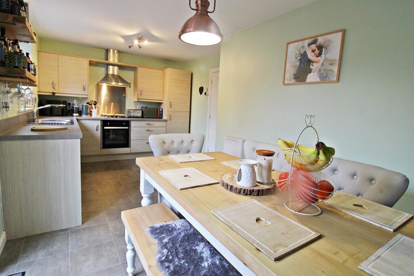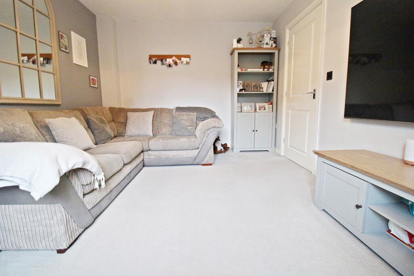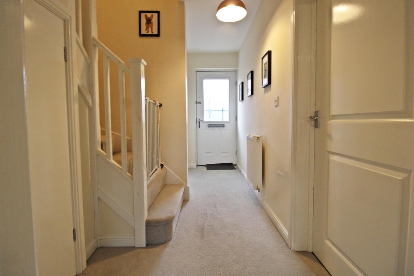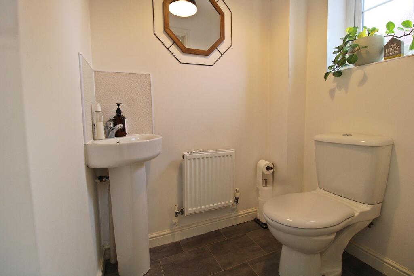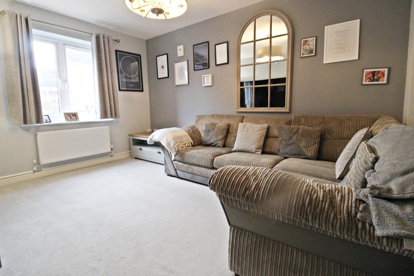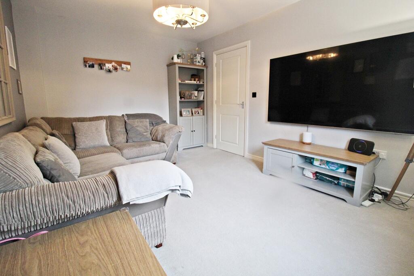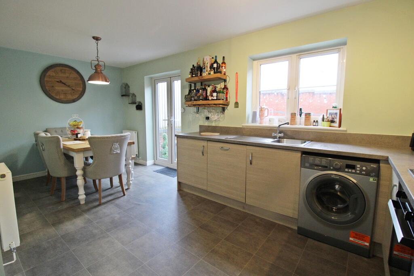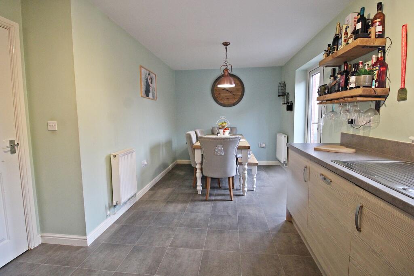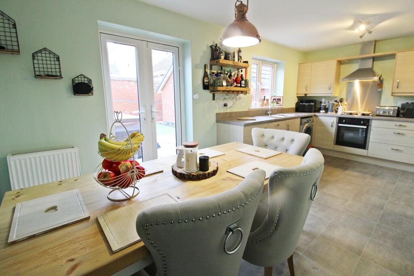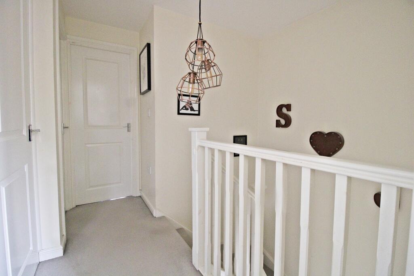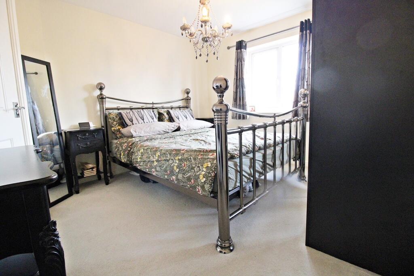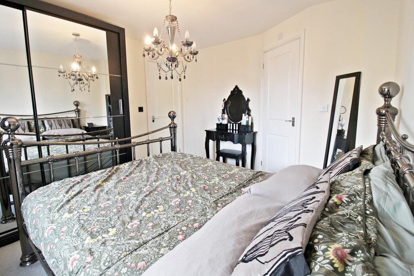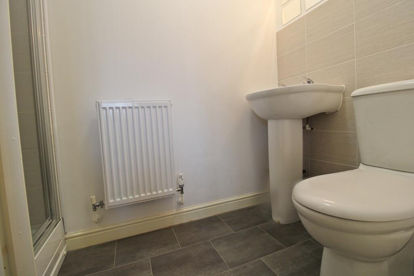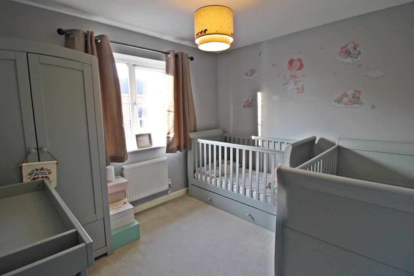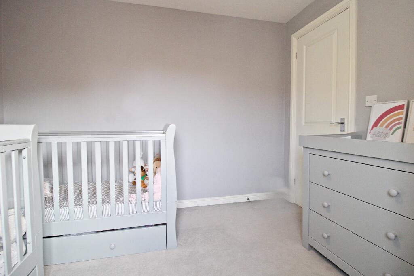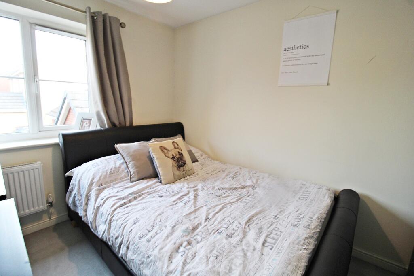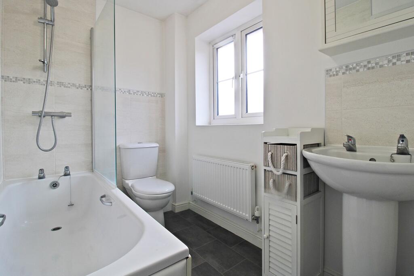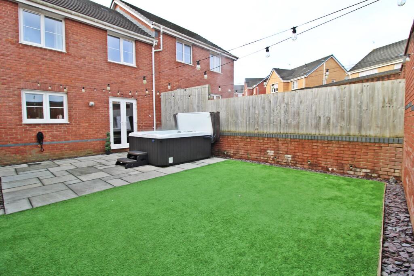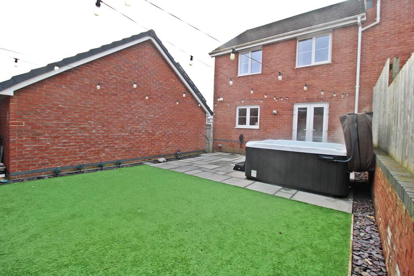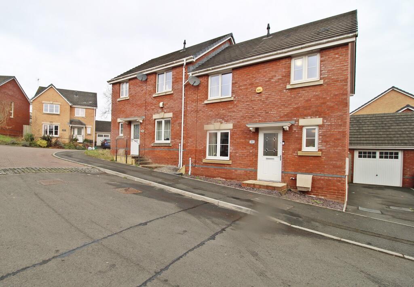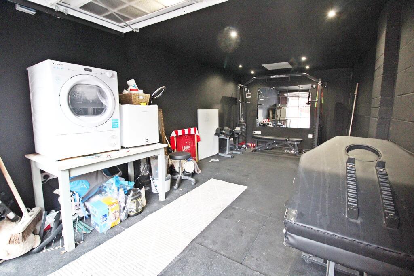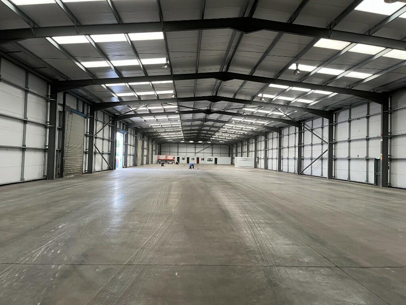Heol Miaren, Llanharry, Pontyclun, Rhondda Cynon Taff. CF72 9WL
For Sale : GBP 279995
Details
Bed Rooms
3
Bath Rooms
2
Property Type
Semi-Detached
Description
Property Details: • Type: Semi-Detached • Tenure: N/A • Floor Area: N/A
Key Features: • THREE BEDROOM SEMI DETACHED • THREE DOUBLE BEDROOMS • GROUND FLOOR WC • FIRST FLOOR FAMILY BATHROOM • ENCLOSED REAR GARDEN • SINGLE GARAGE • CATCHMENT FOR Y PANT COMPREHENSIVE • SUPERB ROAD AND RAIL LINKS
Location: • Nearest Station: N/A • Distance to Station: N/A
Agent Information: • Address: 22 Stuart Terrace, Talbot Green, CF72 8AA
Full Description: Hywel Anthony Estate Agents, Talbot Green, are delighted to bring to market this three-bedroom semi-detached property, situated on the desirable Elms Farm development on the outskirts of the village of Llanharry. Originally built by Llanmoor Homes, this property offers easy M4 access while enjoying a semi-rural feel.
From the entrance hall, access is provided to the WC, lounge, and kitchen/diner, with the first floor offering access to three bedrooms. The primary bedroom benefits from an ensuite shower room, as well as a family bathroom.Externally, the property boasts an enclosed rear garden, a driveway, and a single garage.Elms Farm is located on the edge of the small village of Llanharry, just a short distance from Bryn Sadler. The area has become popular due to its excellent accessibility and proximity to Pontyclun, Cowbridge, and The Vale, making it an ideal location for those commuting to the city. Bryn Sadler is an attractive village, while the larger, busier Pontyclun thrives with family-run businesses, local shops, lovely restaurants, pubs, and much more. There is a bus stop just a short 5-minute walk from the property, with a bus route to Pontyclun, where you'll find a main railway station with direct links to Cardiff city centre.Front AspectExternally, the property benefits from a low-maintenance frontage laid with decorative stone. A driveway to the side provides off-road parking, access to the single garage, and gated access into the rear garden.HallwayUpon entering the property, you access the hallway. The space is neutrally decorated with fitted carpet and benefits from under-stair storage. The hallway provides access to the ground floor WC, lounge, and kitchen/diner. Carpeted stairs rise to the first floor, providing access to all the rooms on that level.WC1.18m Max x 1.52m Max (3' 10" Max x 5' 0" Max)The property benefits from a ground floor WC, located at the front of the property. The room is neutrally decorated and features a front aspect window, a low-level WC, a wash hand basin, and tile-effect flooring.Lounge4.21m Max x 3.08m Max (13' 10" Max x 10' 1" Max)The lounge is set to the front of the property. The room is neutrally decorated, featuring a grey accent wall as a focal point. It benefits from a front aspect window and fitted carpet.Kitchen/Diner3.11m Max x 5.66m Max (10' 2" Max x 18' 7" Max)The property benefits from a spacious kitchen/diner set to the rear. The room is light and welcoming, with a rear aspect window and French doors that open to provide access to the enclosed rear garden.The kitchen features tile-effect flooring and comprises base and wall units with contrasting countertops, an inset sink with drainer, a built-in oven with a 4-ring gas hob, an integrated fridge/freezer, a dishwasher, and space for additional white goods.LandingThe landing is neutrally decorated and features fitted carpet. It provides access to all three bedrooms and the family bathroom.Bedroom 12.99m Max x 3.21m Max (9' 10" Max x 10' 6" Max)The primary bedroom is set to the rear of the property. It is a spacious double bedroom, finished in neutral tones, and benefits from a rear aspect window, fitted carpet, built-in wardrobes, and access to an ensuite shower room.En Suite1.99m Max x 1.20m Max (6' 6" Max x 3' 11" Max)The ensuite shower room is finished in neutral tones and features tile-effect flooring. The suite comprises a low-level WC, a wash hand basin, and a walk-in shower cubicle.Bedroom 22.66m Max x 3.07m Max (8' 9" Max x 10' 1" Max)Bedroom two is set to the front of the property. It is a spacious double bedroom, neutrally decorated, and benefits from a front aspect window and fitted carpet.Bedroom 33.44m Max x 2.38m Max (11' 3" Max x 7' 10" Max)Bedroom three is another double bedroom set to the rear of the property. The room benefits from a rear aspect window and fitted carpet.Bathroom1.62m Max x 2.52m Max (5' 4" Max x 8' 3" Max)The family bathroom is set to the front of the property. The room is neutrally finished and benefits from a front aspect window, tile-effect flooring, and a suite comprising a low-level WC, a wash hand basin, and a bath with an overhead mains-powered shower.Rear GardenThe property benefits from an enclosed rear garden. The garden is laid with a spacious patio and artificial grass, with a side gate providing access to the driveway.GarageA single garage with up and over door, benefiting from power. Currently used as a home gym by the current owners.
Location
Address
Heol Miaren, Llanharry, Pontyclun, Rhondda Cynon Taff. CF72 9WL
City
Pontyclun
Features And Finishes
THREE BEDROOM SEMI DETACHED, THREE DOUBLE BEDROOMS, GROUND FLOOR WC, FIRST FLOOR FAMILY BATHROOM, ENCLOSED REAR GARDEN, SINGLE GARAGE, CATCHMENT FOR Y PANT COMPREHENSIVE, SUPERB ROAD AND RAIL LINKS
Legal Notice
Our comprehensive database is populated by our meticulous research and analysis of public data. MirrorRealEstate strives for accuracy and we make every effort to verify the information. However, MirrorRealEstate is not liable for the use or misuse of the site's information. The information displayed on MirrorRealEstate.com is for reference only.
Real Estate Broker
Hywel Anthony Estate Agents, Talbot Green
Brokerage
Hywel Anthony Estate Agents, Talbot Green
Profile Brokerage WebsiteTop Tags
single garageLikes
0
Views
44
Related Homes
