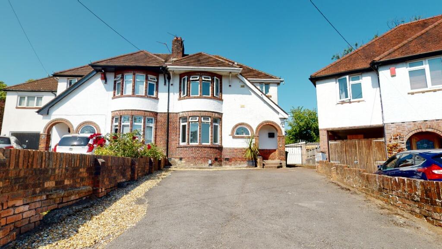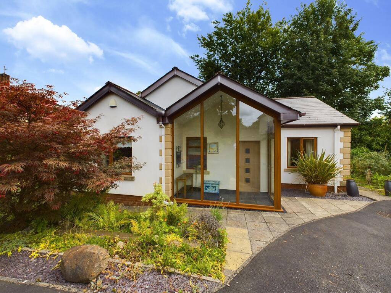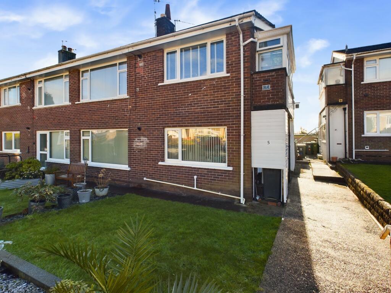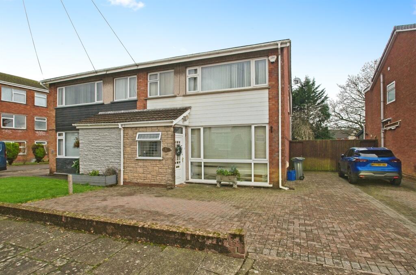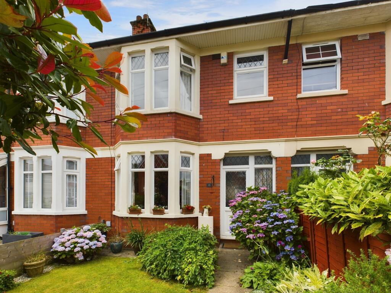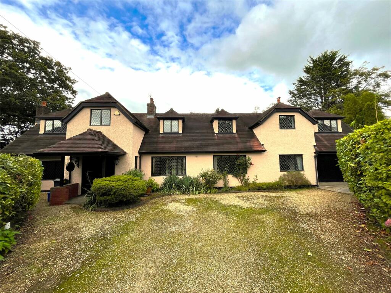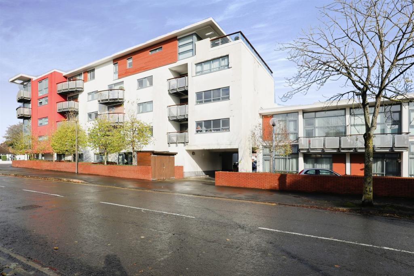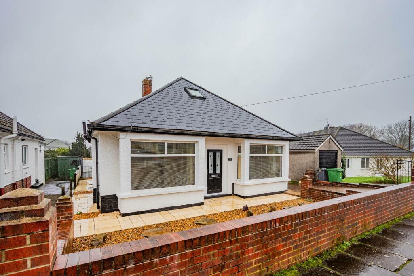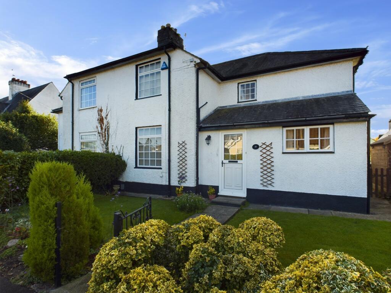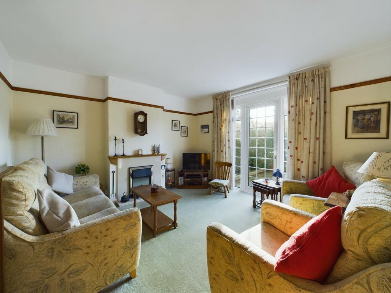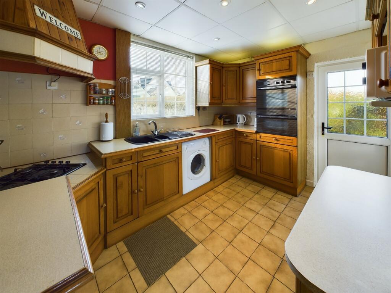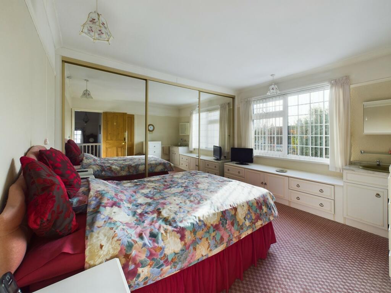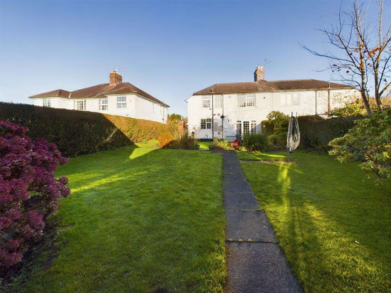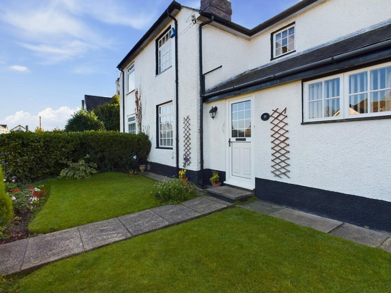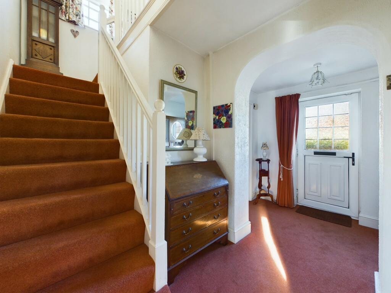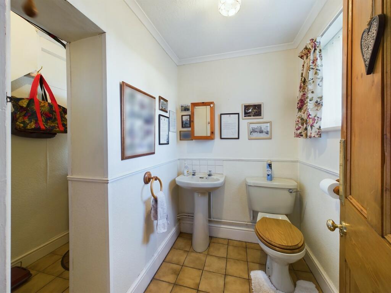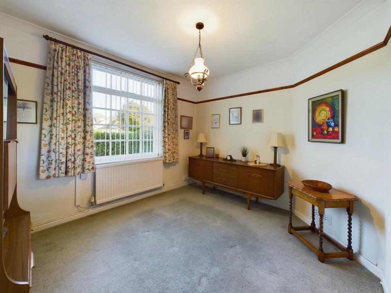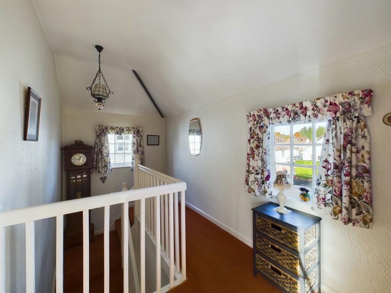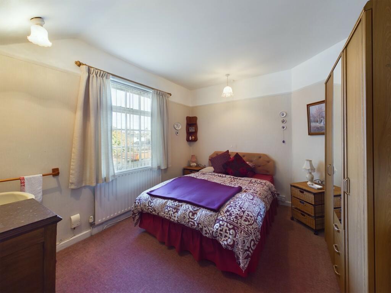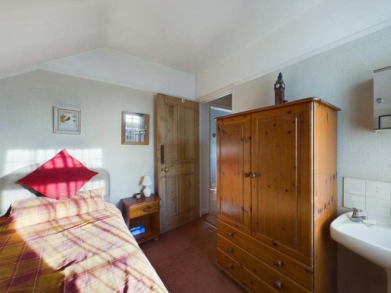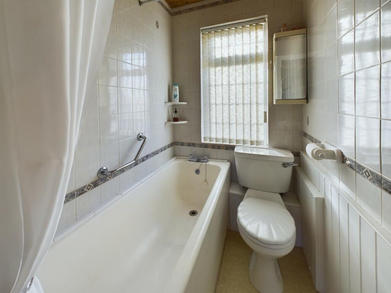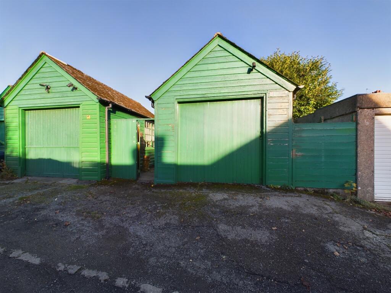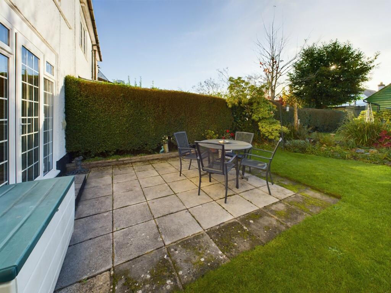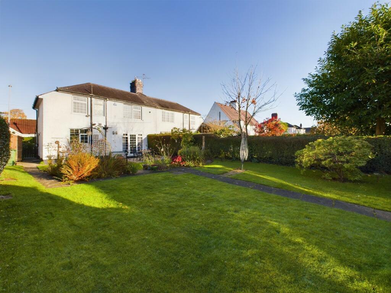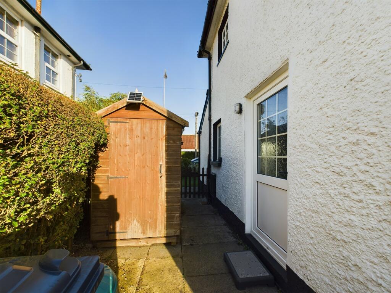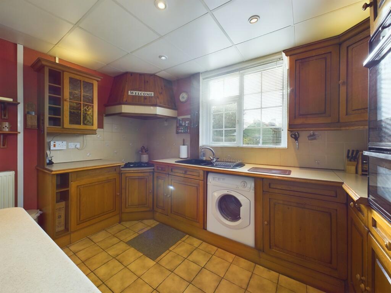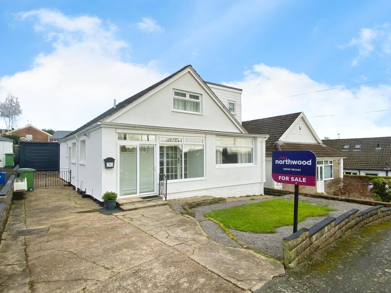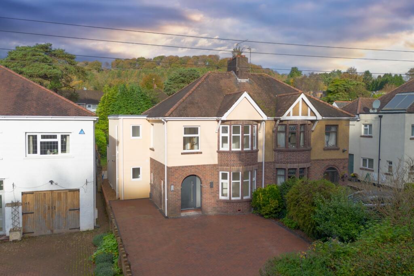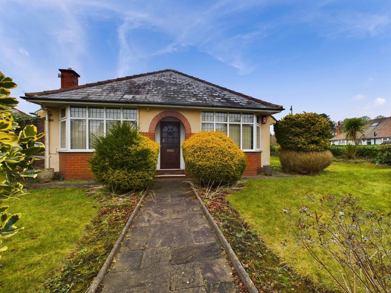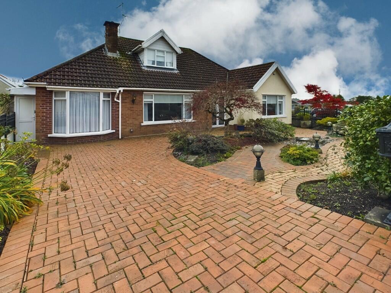Heol Y Deri, Rhiwbina, Cardiff. CF14
For Sale : GBP 475000
Details
Bed Rooms
3
Bath Rooms
1
Property Type
Semi-Detached
Description
Property Details: • Type: Semi-Detached • Tenure: N/A • Floor Area: N/A
Key Features: • Superb 3 bedroom semi-detached Rhiwbina Garden Village family home • 2 excellent size reception rooms • Spacious fitted kitchen • 2 very well-proportioned double and 1 single bedroom to first floor • First floor bathroom and additional ground floor cloaks/wc • Beautifully tended front and westerly facing rear gardens + patio terrace • Detached wooden garage + parking + garden shed • Mix of original wood and replacement uPVC windows + central heating • Rhiwbina PS, Whitchurch HS and Ysgol y Wern catchment • MUST BE VIEWED TO BE FULLY APPRECIATED
Location: • Nearest Station: N/A • Distance to Station: N/A
Agent Information: • Address: 19 Heol Y Deri Rhiwbina Cardiff CF14 6HA
Full Description: *Delightful and pristinely presented, 3 bedroom, 2 reception room, Grade ll listed 'Garden Village' family-sized home in Rhiwbina* Edwards and Co are delighted to offer for sale this fantastically well-maintained and much-loved semi-detached property in one of Cardiff's most sought after locations. The property further benefits from having excellent size front and rear gardens, detached garage/workshop and parking to the rear. MUST BE VIEWEDFront Garden & EntranceMetal gate, mature hedgerow and planted borders and boundaries, concrete paved pathway to front door and side access. Outside light, gate to side access. Upvc entrance door. Garden laid mainly to lawn.Entrance HallwaySpacious and inviting entrance hallway. Carpeted floors and stairs to first floor. Doors off to both reception rooms, kitchen and cloaks/wc. Well decorated walls and ceiling, pendant light fitting, radiator.Ground Floor WCSizeable ground floor cloakroom with wc and pedestal wash hand basin, window to front, recessed area ideal for shower room if desired. Brightly decorated walls and ceiling, tiled floor. Pendant light fitting.Second Reception RoomAn inviting and spacious front reception room/dining room. Brightly decorated, carpeted floor, original wooden window to front aspect, picture rail, radiator and pendant light fitting. We believe the original fireplace has been boarded over and could easily be reinstated if required.Principal Reception RoomA very sizeable main reception room with uPVC windows opening out on to the rear garden and patio terrace. Brightly decorated, carpeted floor, picture rail, fireplace with electric fire, radiator. The room is currently illuminated by standard lamps and table lamps.KitchenA very functional and spacious fitted kitchen with space for breakfast table if desired. A generous range of wooden floor and wall units, plumbed for washing machine, space for fridge freezer. Brightly decorated, tiled floor. 4 burner gas hob with extractor above, 1 1/2 bowl sink and drainer with mixer tap. Upvc window overlooking the rear garden. Armstrong-style suspended ceiling with inset spotlights. Upvc double glazed door to side access.First Floor LandingCarpeted stairs to first floor, wooden handrail and balustrade, bright decor, pendant light fitting and window overlooking the front aspect. Doors off to all bedrooms and bathroom.Bedroom 1Large master bedroom with fitted mirror wardrobes. Brightly decorated, carpeted floor, 2 pendant light fittings and radiator. Large uPVC window overlooking rear garden. Vanity wall unit with wash hand basin and tap.Bedroom 2Another excellent size double bedroom with light decor, carpeted floor and pendant light fitting with pull cord switch over bed. Window to front aspect. Wash hand basin and tap. We believe the original fireplace has been boarded over.Bedroom 3A very decent size single bedroom with upVC window overlooking the rear garden. Brightly decorated with carpeted floor, radiator and wash hand basin. Pendant light fitting.BathroomFully tiled bathroom with white 2 piece suite comprising of panelled bath with electric shower over and wc. Upvc window to rear. Vinyl floor and light fitting.Rear GardenA very generously proportioned, private and enclosed, westerly facing rear garden laid mainly to lawn with mature hedgerow and planted borders and boundaries. Concrete paved path to rear and side access gates and towards the detached garage.Patio/terraceA private, paved outside entertaining space laid to concrete paviours.Side AccessA paved utility area with access to front garden and into the kitchen via the uPVC access door. Garden shed to remain.GarageAn excellent size wood built detached garage with pitched slate tiled roof and triple concertina access doors. Power and light, concrete base. Extra parking space off the garage onto the rear lane. An invaluable asset to this wonderful Rhiwbina home.Agents OpinionWith it's ease of access to The Village and all the wonderful local amenities Rhiwbina has to offer, this much loved family sized home oozes charm and style. The property simply has to be viewed to be fully appreciated.BrochuresBrochure
Location
Address
Heol Y Deri, Rhiwbina, Cardiff. CF14
City
Rhiwbina
Features And Finishes
Superb 3 bedroom semi-detached Rhiwbina Garden Village family home, 2 excellent size reception rooms, Spacious fitted kitchen, 2 very well-proportioned double and 1 single bedroom to first floor, First floor bathroom and additional ground floor cloaks/wc, Beautifully tended front and westerly facing rear gardens + patio terrace, Detached wooden garage + parking + garden shed, Mix of original wood and replacement uPVC windows + central heating, Rhiwbina PS, Whitchurch HS and Ysgol y Wern catchment, MUST BE VIEWED TO BE FULLY APPRECIATED
Legal Notice
Our comprehensive database is populated by our meticulous research and analysis of public data. MirrorRealEstate strives for accuracy and we make every effort to verify the information. However, MirrorRealEstate is not liable for the use or misuse of the site's information. The information displayed on MirrorRealEstate.com is for reference only.
Related Homes
