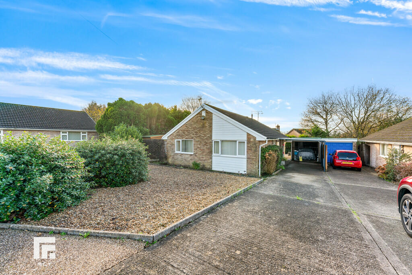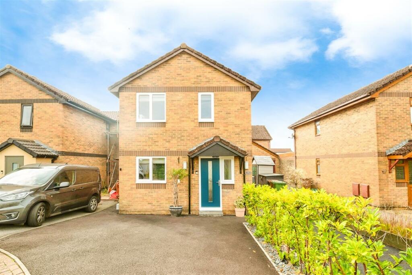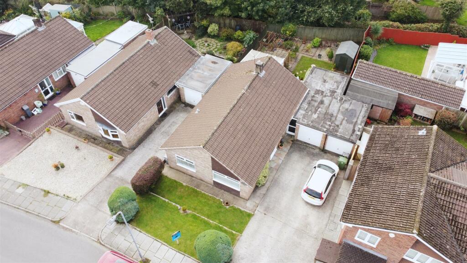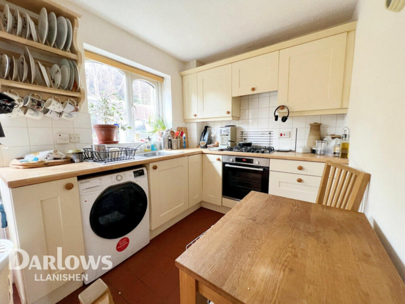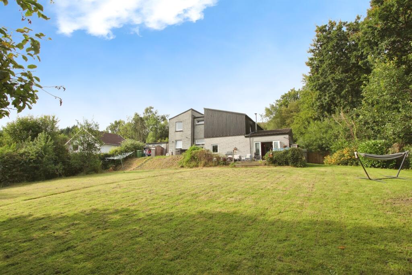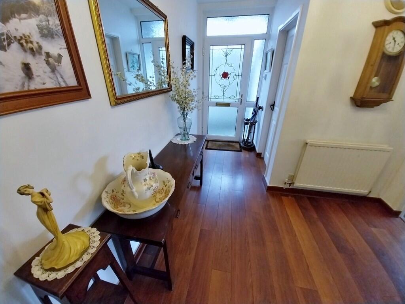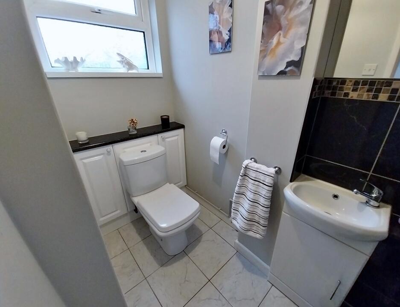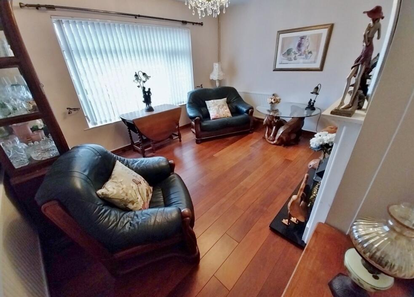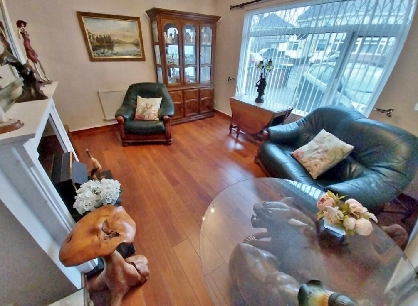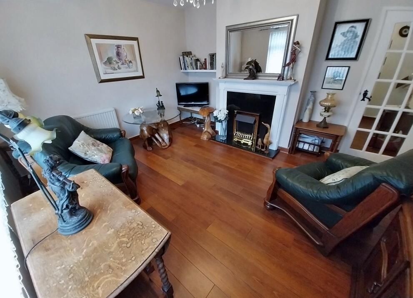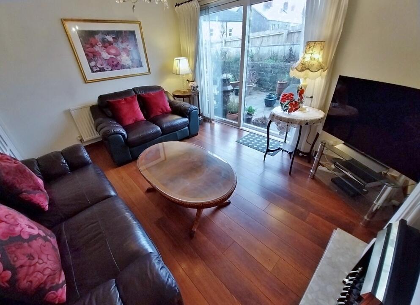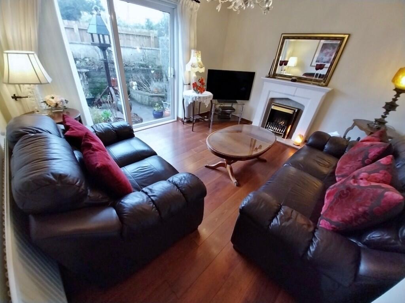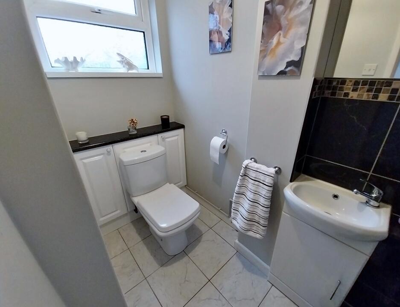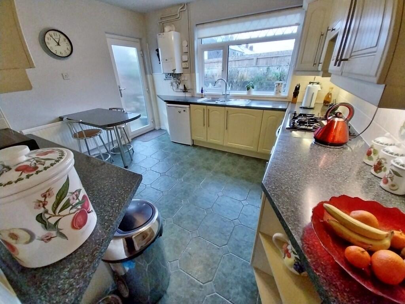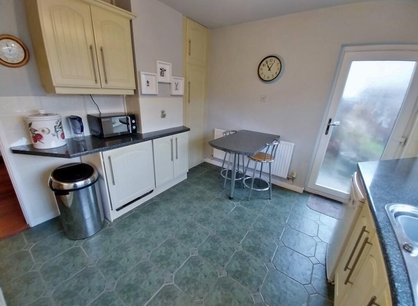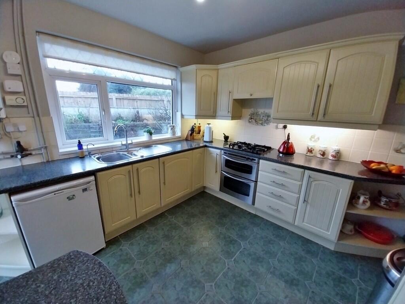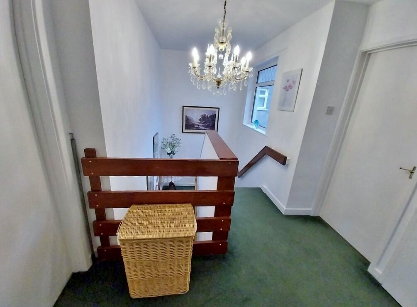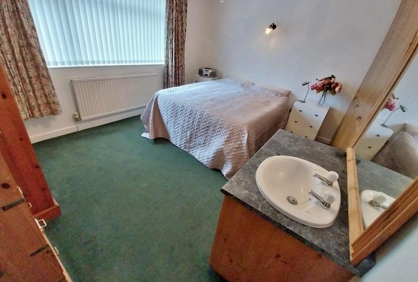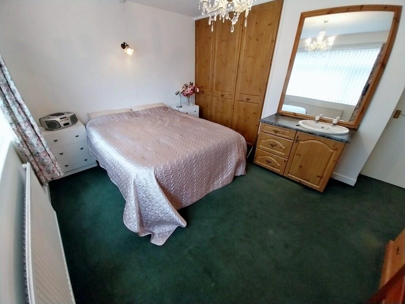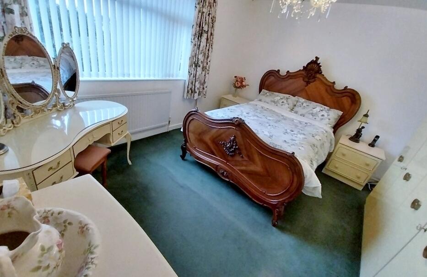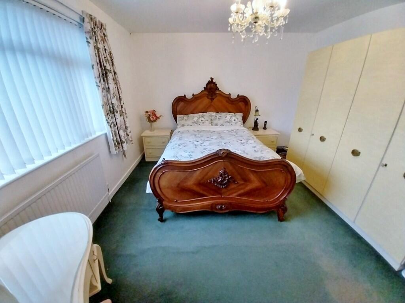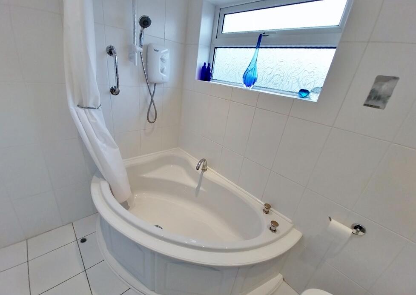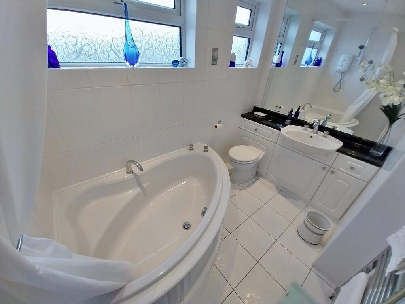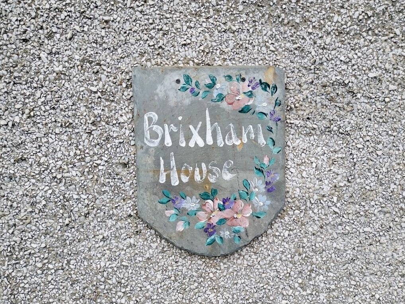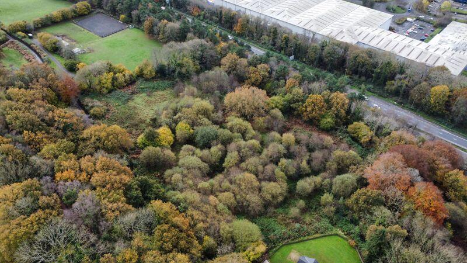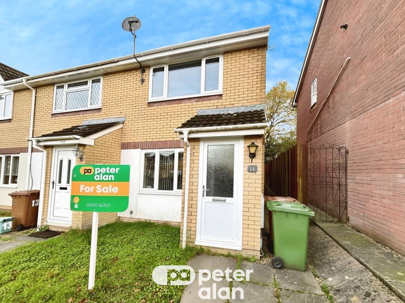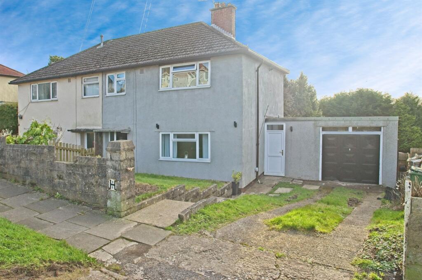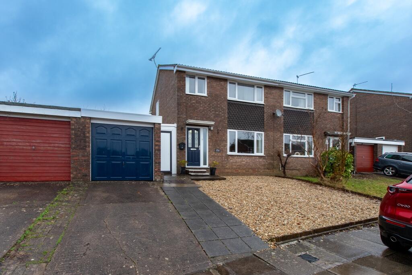Heol-y-parc, CF33
For Sale : GBP 285000
Details
Bed Rooms
3
Bath Rooms
2
Property Type
Detached
Description
Property Details: • Type: Detached • Tenure: N/A • Floor Area: N/A
Key Features:
Location: • Nearest Station: N/A • Distance to Station: N/A
Agent Information: • Address: 16 Lias Road, Porthcawl, CF36 3AH
Full Description: Prestons are pleased to market for sale this three bedroom detached house situated close to all local amenities of the village of north Cornelly. The property has been maintained by the present owner which will be apparent on an internal viewing. The property is offered with no ongoing chain so a quick completion may be achieved.
ACCOMMODATION COMPRISES:
Entrance via fully glazed uPVC front.
ENTRANCE HALL: Of a very good size. Wood effect laminate flooring. Radiator. stairs to first floor. Door to :
DOWNSTAIRS CLOAKS / WC: Suite in white comprising low level w/c with concealed cistern. Wash hand basin set in vanity unit. Floor tiled. Walls part tiled.
LOUNGE: 11' 9" x 13' 1" To the rear elevation. wood effect laminated flooring with marble hearth and back plate with inset electric fire. uPVC sliding doors to rear garden.
2ND LOUNGE / DINNING ROOM: 12' 1" x 13' 11" To the front elevation. Wood effect laminate flooring. Radiator. Feature fire place with granite hearth & back plate inset electric fire. uPVC window.
KITCHEN / BREAKFAST ROOM: 12' X 10' 8" Inset sink & drainer unit wit cupboards below. range of matching wall & base units with rolled edge work surface over incorporating gas hob with oven below & extractor over. Breakfast bar. Inset washing machine housed. Walls are part tiled. Floor is tiled. Radiator. uPVC window & fully glazed uPVC door to the rear garden.
STAIRS FROM ENTRANCE HALL TO FISRT FLOOR AND :
LANDING: Of a good size. Carpet. Radiator. Airing cupboard. Access to loft.
BEDROOM 1: 10' 11" x 13' 11" Excluding entrance recess. Carpet. Radiator. Fitted wardrobes. Fitted sink set in a vanity unit. uPVC window.
BEDROOM 2: 11' 7" x 13' 0" Overall. To the rear elevation. Carpet. Radiator. uPVC window.
BEDROOM 3: 8' 8" x 10' 8" To the rear elevation. Carpet. Radiator. uPVC window. BATHROOM: Suite in white comprising of panelled bath with shower over. Low level w/c with concealed cistern. Wash hand basin set in vanity unit. Walls & floor are fully tiled. Chrome ladder style radiator. uPVC window. OUTSIDE: Garden to front is mainly laid to block paving. Providing off road Parking for several vehicles. Planter to side. Intergrated garage. Rear garden laid mainly patio with raised planter boarders.
TENURE: FREEHOLD
COUNCIL TAX BAND: E
PRICE: £285,000
Location
Address
Heol-y-parc, CF33
City
Heol-y-parc
Legal Notice
Our comprehensive database is populated by our meticulous research and analysis of public data. MirrorRealEstate strives for accuracy and we make every effort to verify the information. However, MirrorRealEstate is not liable for the use or misuse of the site's information. The information displayed on MirrorRealEstate.com is for reference only.
Related Homes

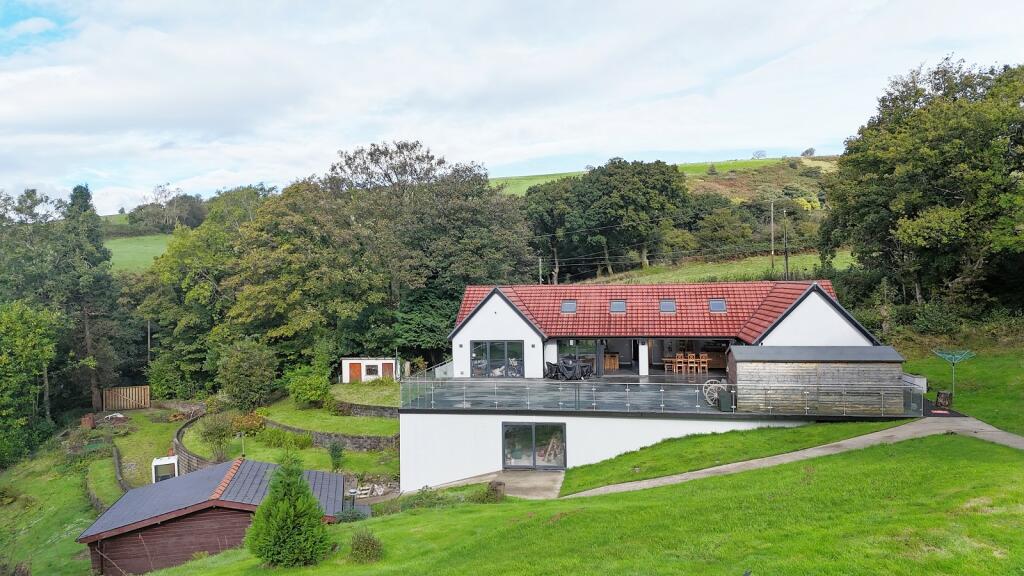
Heol Y Felin, Heol-y-cyw, Bridgend, Bridgend County. CF35 6LE
For Sale: GBP825,000
