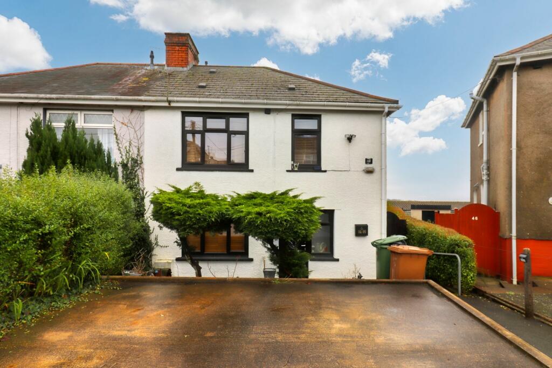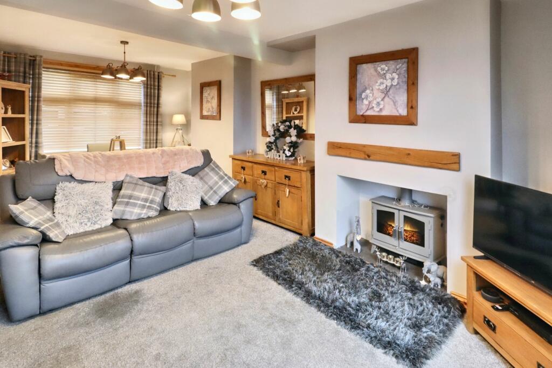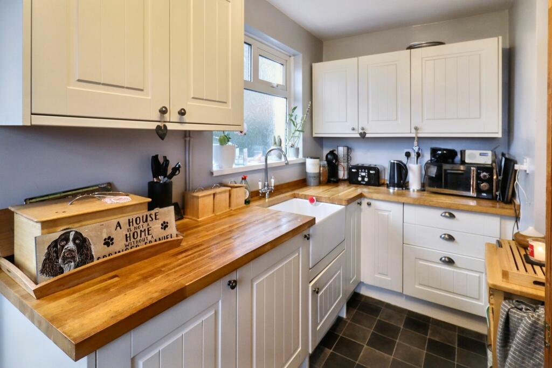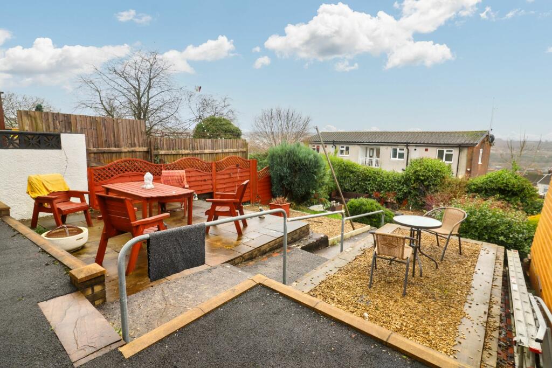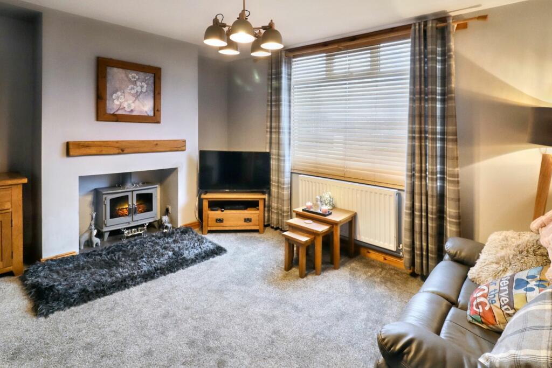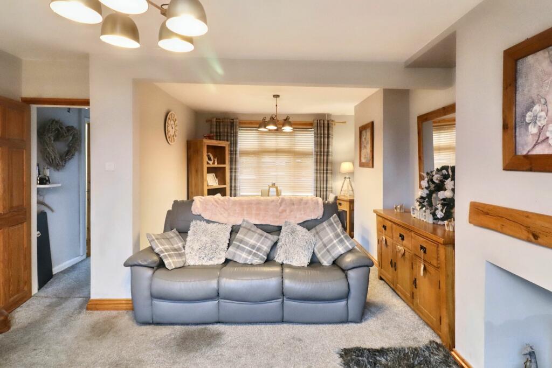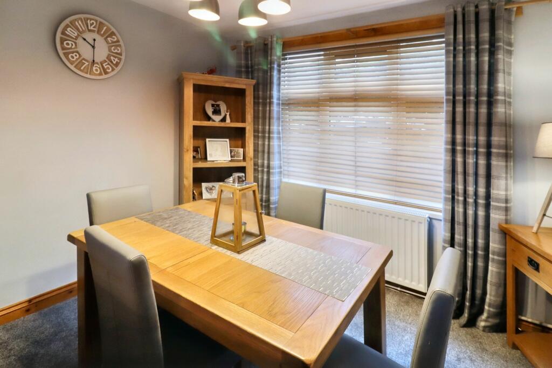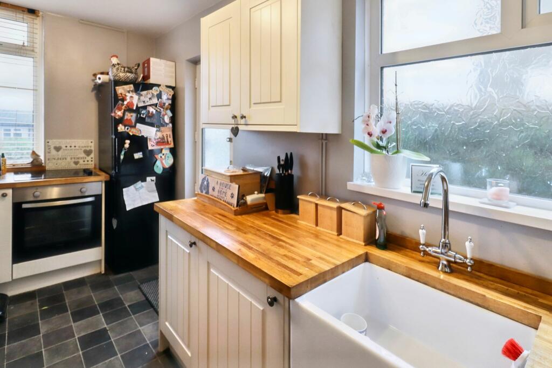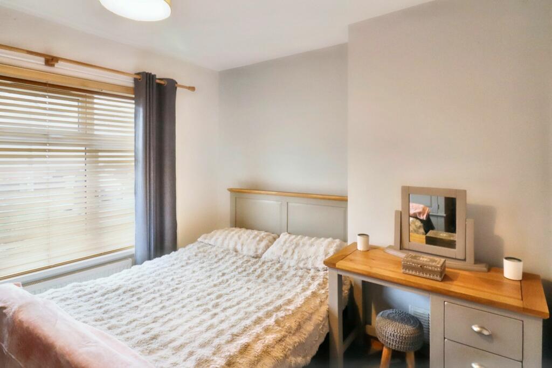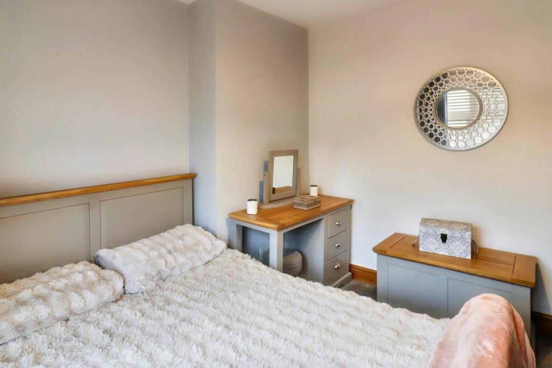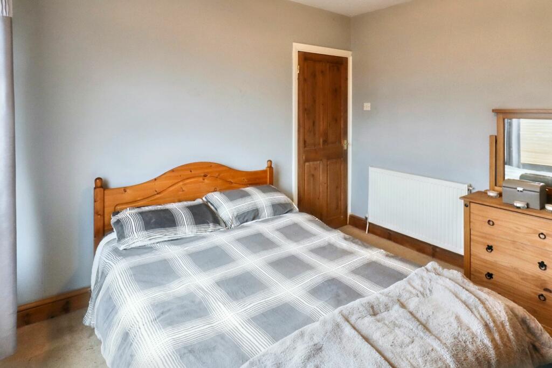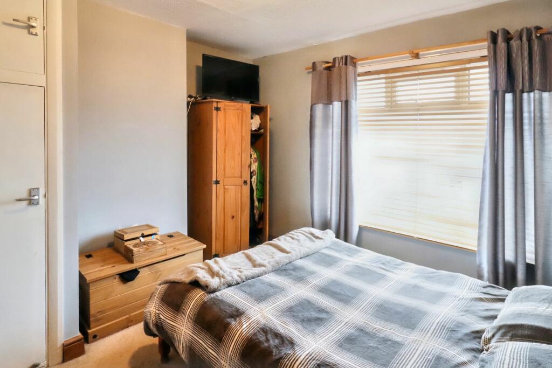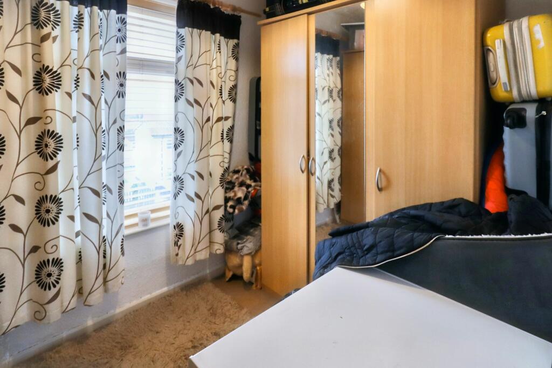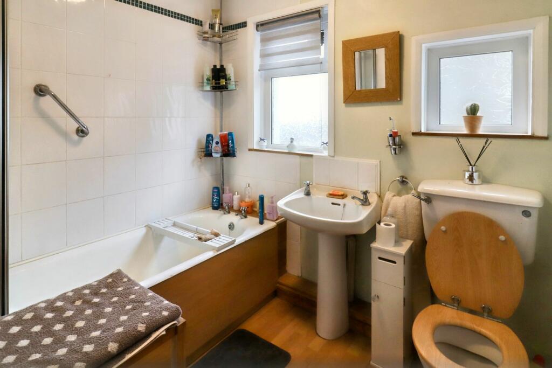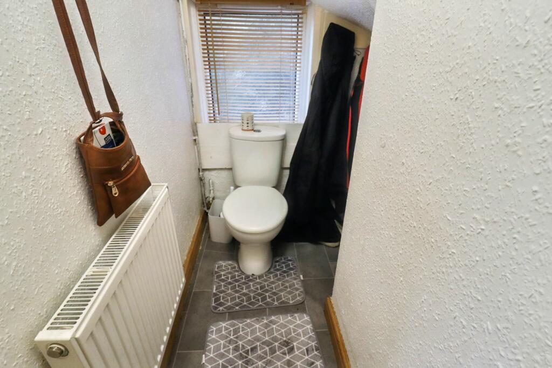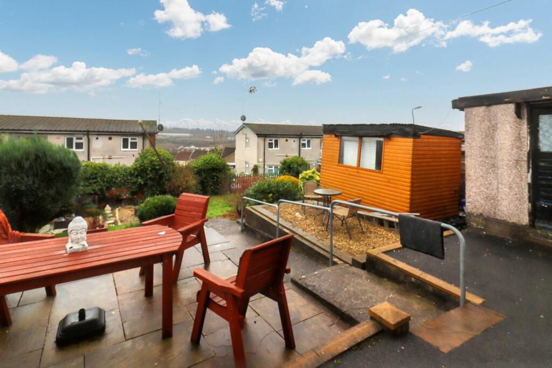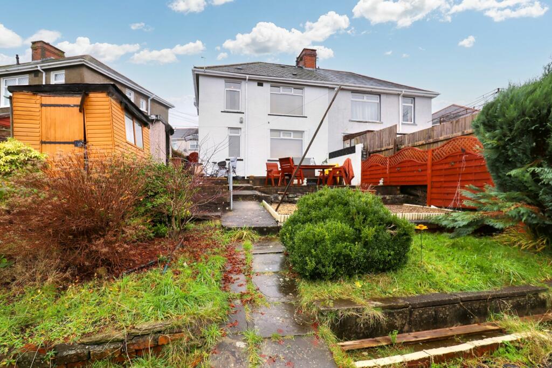Heolddu Crescent, Bargoed
For Sale : GBP 180000
Details
Bed Rooms
3
Bath Rooms
2
Property Type
Semi-Detached
Description
Property Details: • Type: Semi-Detached • Tenure: N/A • Floor Area: N/A
Key Features: • CLOSE TO LOCAL AMENITIES • DESIRABLE AREA • FIRST FLOOR BATHROOM • FITTED KITCHEN • GAS CENTRAL HEATING • GROUND FLOOR WC • HARDSTANDING FOR CAR • LOUNGE/DINING ROOM • SEMI DETACHED • STUNNING VIEWS
Location: • Nearest Station: N/A • Distance to Station: N/A
Agent Information: • Address: 65 Hanbury Road, Bargoed, CF81 8QX
Full Description: Apex Estate Agents are pleased to offer for sale this exceptionally well maintained three bedroom, mid-terraced property situated in a popular location within a short walking distance of local shops, schools and other amenities.The property comprises of; entrance hallway, WC, lounge/dining room, stairs/landing, three bedrooms, first flor bathroom, front and rear gardens and hard standing for up to two vehicles. Council Tax Band: BTenure: FreeholdENTRANCE HALLVia uPVC double glazed door, artexed ceiling, papered walls, radiator, stairs to first floor, door to ground floor WC, door to:-LOUNGE/DINING ROOM6.41m x 4.35mFront and rear facing uPVC double glazed windows, plastered ceiling, plastered walls, open fireplace, two radiators, door to:-KITCHEN1.69m x 4.39mSide and rear facing uPVC double glazed windows and door providing access to rear garden, plastered ceiling, plastered walls, range of wall and base units in cottage cream with solid wood block work surfaces over, ceramic sink with mixer tap, integrated appliances including; electric oven and hob and washing machine, space for fridge/freezer, radiator.WC0.63m x 1.52mSide facing uPVC double glazed window, artexed ceiling, papered walls, WC, radiator, under stair storage area.STAIRS/LANDINGFront facing uPVC double glazed window, artexed ceiling, papered walls, radiator, hatch to boarded attic space with pull down ladder, doors to all rooms.BEDROOM 13.3m x 3.12mRear facing uPVC double glazed window, artexed ceiling, plastered walls, cupboard housing combi boiler, radiator.BEDROOM 22.94m x 3.24mFront facing uPVC double glazed window, plastered ceiling, plastered walls, radiator.BEDROOM 31.95m x 2.65mRear facing uPVC double glazed window, artexed ceiling, papered walls.BATHROOM1.69m x 2.24mSide facing uPVC double glazed windows, artexed ceiling, plastered walls with tiles around wet areas, white suite comprising of WC, pedestal wash hand basin and panel bath with electric shower over, radiator.OUTSIDEFront - Hardstanding for up to two vehicles, steps to entrance and path leading to rear garden.Rear - Tiered rear garden with yard area, patio area and lawn area, shrub area, decorative stone areas.BrochuresBrochure
Location
Address
Heolddu Crescent, Bargoed
City
Heolddu Crescent
Features And Finishes
CLOSE TO LOCAL AMENITIES, DESIRABLE AREA, FIRST FLOOR BATHROOM, FITTED KITCHEN, GAS CENTRAL HEATING, GROUND FLOOR WC, HARDSTANDING FOR CAR, LOUNGE/DINING ROOM, SEMI DETACHED, STUNNING VIEWS
Legal Notice
Our comprehensive database is populated by our meticulous research and analysis of public data. MirrorRealEstate strives for accuracy and we make every effort to verify the information. However, MirrorRealEstate is not liable for the use or misuse of the site's information. The information displayed on MirrorRealEstate.com is for reference only.
Real Estate Broker
Apex Estate Agents, Bargoed
Brokerage
Apex Estate Agents, Bargoed
Profile Brokerage WebsiteTop Tags
FITTED KITCHEN GAS CENTRAL HEATING GROUND FLOOR WCLikes
0
Views
40

1812 BURNHAMTHORPE RD E 3, Mississauga, Ontario, L4X2S5 Mississauga ON CA
For Sale - CAD 1,279,000
View Home
1951 RATHBURN RD E 170, Mississauga, Ontario, L4W2N9 Mississauga ON CA
For Sale - CAD 889,000
View HomeRelated Homes

971 FILMANDALE RD, Burlington, Ontario, L7T2Z2 Burlington ON CA
For Sale: CAD899,000

973 FILMANDALE RD, Burlington, Ontario, L7T2Z2 Burlington ON CA
For Sale: CAD899,000

971-973 FILMANDALE RD, Burlington, Ontario, L7T2Z2 Burlington ON CA
For Sale: CAD1,650,000

154 PRITCHARD AVE, Toronto, Ontario, M6N1T8 Toronto ON CA
For Sale: CAD895,000

89 MCCAUL ST 219, Toronto, Ontario, M5T2X3 Toronto ON CA
For Sale: CAD799,900

911 ROYAL YORK RD, Toronto, Ontario, M8Y2V8 Toronto ON CA
For Sale: CAD1,499,000


