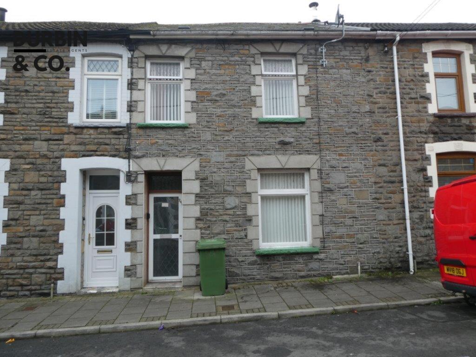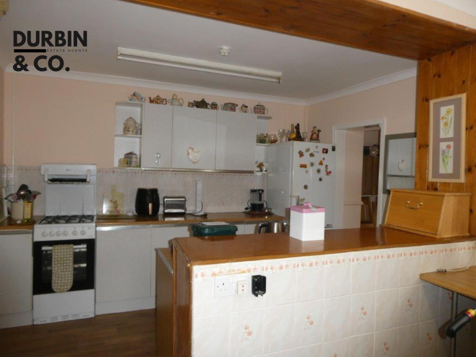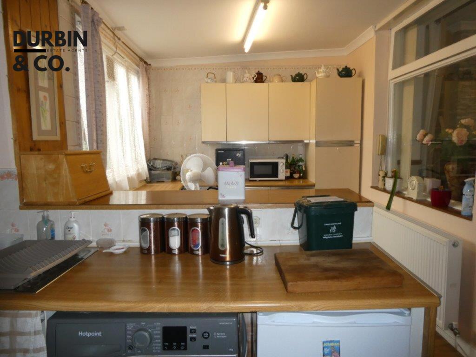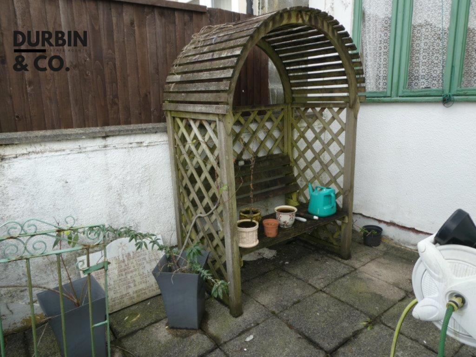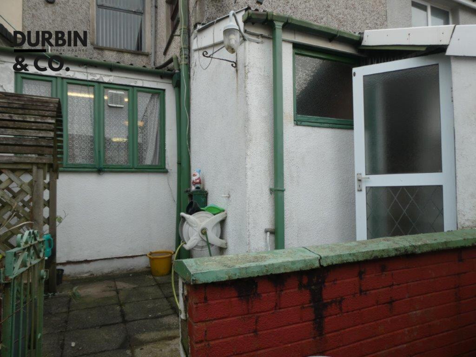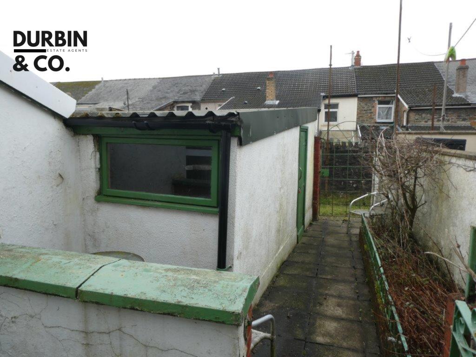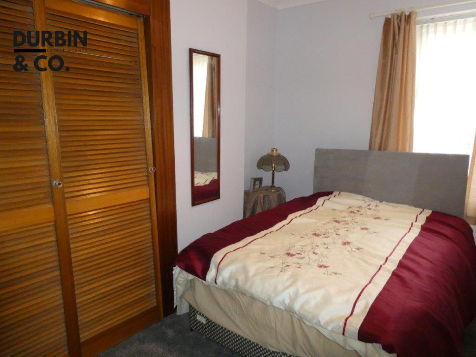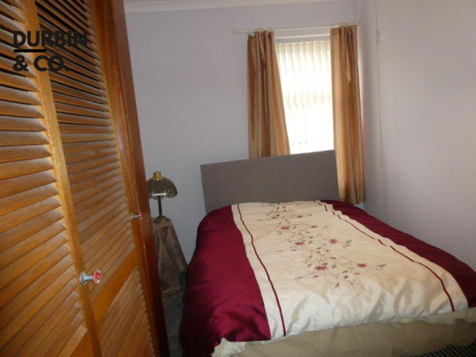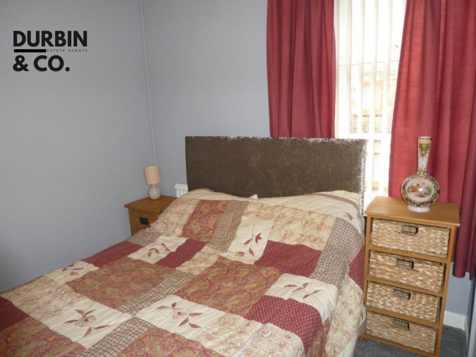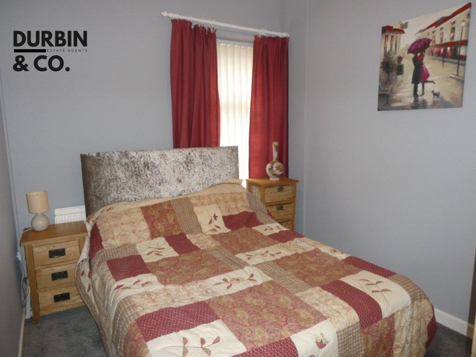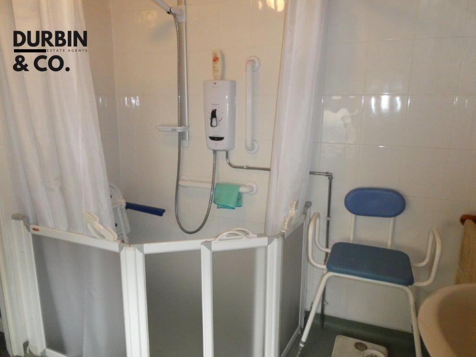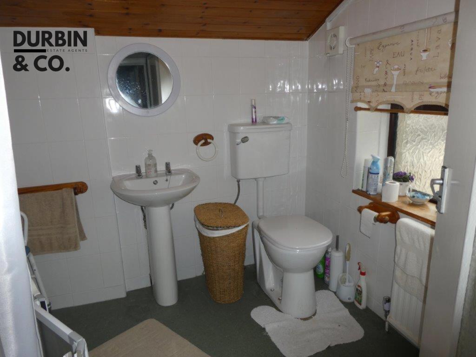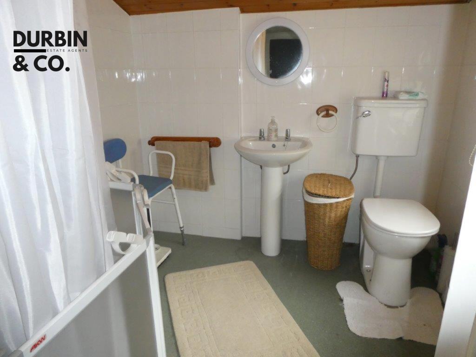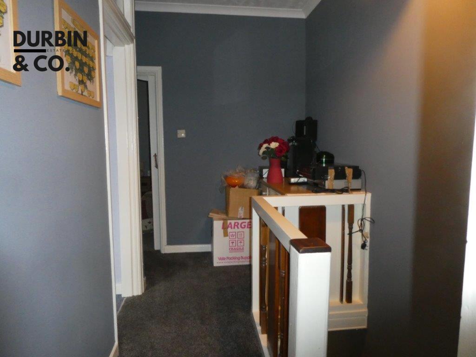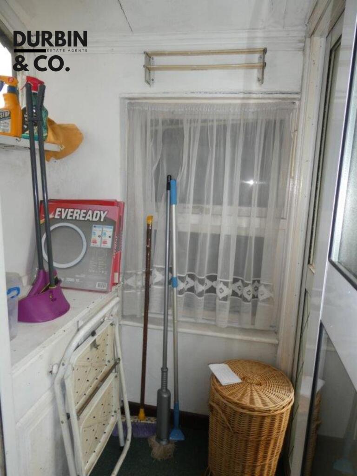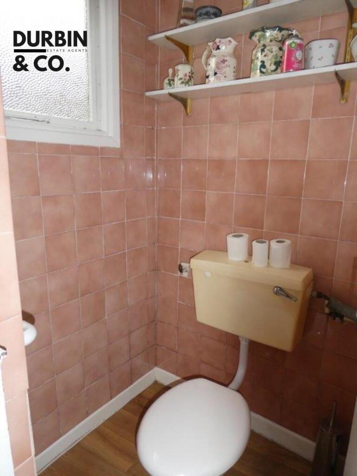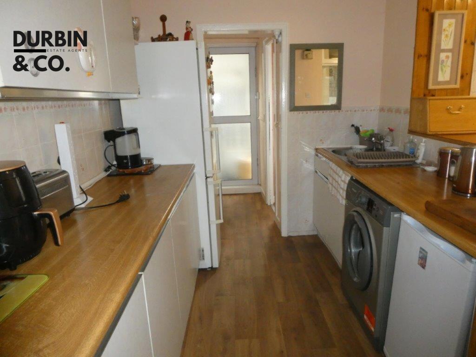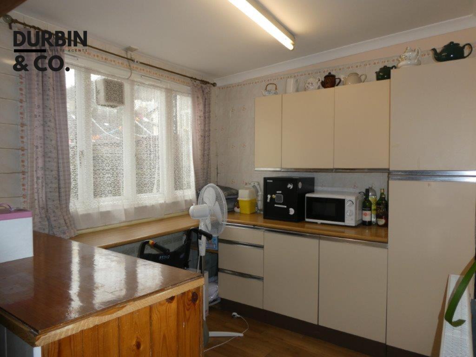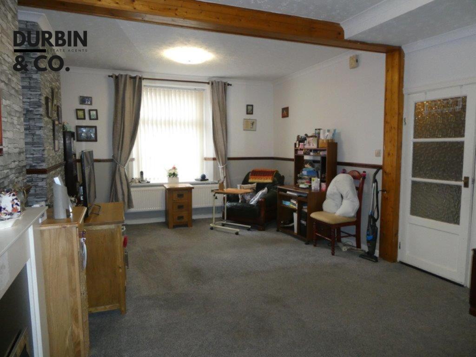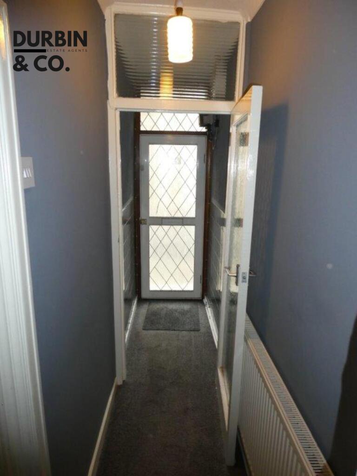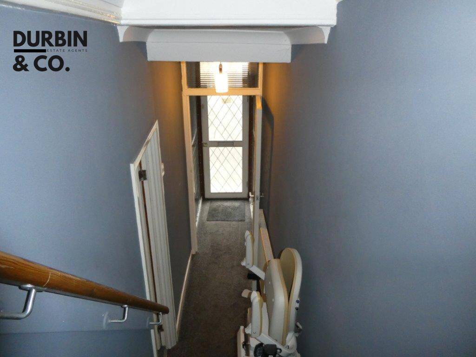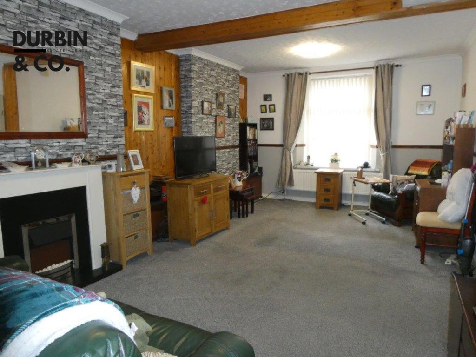Herbert Street Abercynon
For Sale : GBP 130000
Details
Bed Rooms
3
Bath Rooms
1
Property Type
Terraced
Description
Property Details: • Type: Terraced • Tenure: N/A • Floor Area: N/A
Key Features: • CLOSE TO TRAIN STATION • SOUGHT AFTER LOCATION • CLOSE TO PRIMARY SCHOOL
Location: • Nearest Station: N/A • Distance to Station: N/A
Agent Information: • Address: 1 Oxford Street, Mountain Ash, CF45 3PG
Full Description: Durbin & Co. are pleased to offer for sale this mid terrace, 3 bedroom property situated in the popular village of Abercynon with amenities including shops, train station and primary school. A dressed stone front under a tiled roof and benefiting from combi gas central heating and downstairs cloakroom/w.c. The property is in need of some upgrading but offers good size family accommodation. New carpets to first floor. COMP: Entrance Hallway, Lounge, Kitchen, Ground Floor Cloakroom/W.C., 3 Bedrooms, Family Bathroom.ENTRANCE PORCHuPVC front door to entrance porch with artex and tiled walls. Carpet as laid. Electric meter, door to hallway.ENTRANCE HALLWAYTiled and emulsion walls, artex ceiling. Carpet as laid. Radiator, stairs to first floor, door to lounge.LOUNGE20.11ft x 12.8ftWallpapered and tongue and groove walls with dado rail, artex ceiling. Carpet as laid. Modern surround housing electric fire, storage cupboards, electric power points, radiator, understair storage cupboard, window to front, window into kitchen.KITCHEN16.6ft x 11.9ftEmulsion walls and emulsion ceiling. Laminate floor covering. Wall and base units, radiator, electric power points, window to rear, doorway to lobby area and door to cloakroom and further lobby area to rear garden.GROUND FLOOR CLOAKROOM/W.C.Tiled walls and artex ceiling. Laminate floor covering. W.C., window to rear.STAIRS/LANDINGWallpapered walls and artex ceiling. Carpet as laid. Currently fitted with a stair lift, attic access, 2 storage cupboards, doors to all rooms.FAMILY BATHROOM7.6ft x 6.1ftTiled walls and tongue and groove ceiling. Waterproof floor covering. Shower for disabled access, w/c and pedestal wash hand basin, radiator, extractor fan, window to rear.BEDROOM 1 (REAR)9.6ft x 8.1ftEmulsion walls and ceiling. Electric power points, 2 storage cupboards, one housing combi gas boiler, window to rear.BEDROOM 2 (FRONT)13.2ft x 8ftEmulsion walls and ceiling. Radiator, electric power points, storage cupboard, window to front.BEDROOM 3 (FRONT)9.8ft x 8ftEmulsion walls and ceiling. Carpet as laid. Radiator, electric power points, window to front.OUTSIDEPatio area, large storage shed, gate to rear lane access.
Location
Address
Herbert Street Abercynon
City
N/A
Features And Finishes
CLOSE TO TRAIN STATION, SOUGHT AFTER LOCATION, CLOSE TO PRIMARY SCHOOL
Legal Notice
Our comprehensive database is populated by our meticulous research and analysis of public data. MirrorRealEstate strives for accuracy and we make every effort to verify the information. However, MirrorRealEstate is not liable for the use or misuse of the site's information. The information displayed on MirrorRealEstate.com is for reference only.
Top Tags
Terraced property Three bedroom houseLikes
0
Views
56
Related Homes








