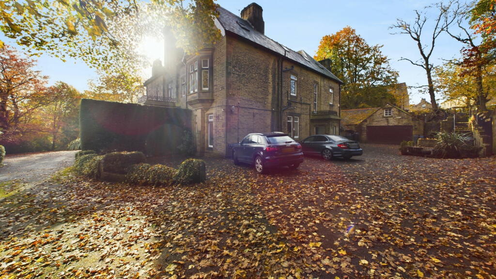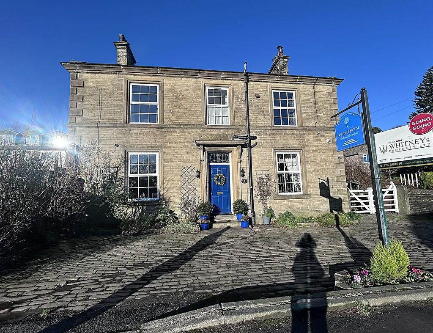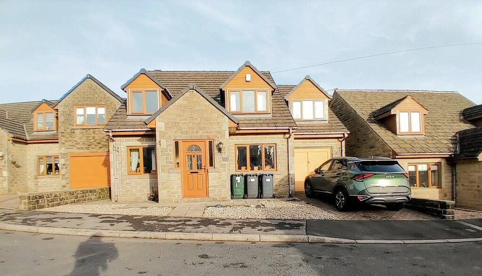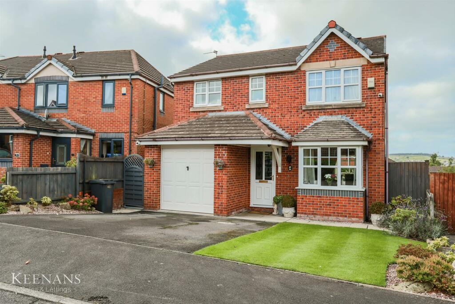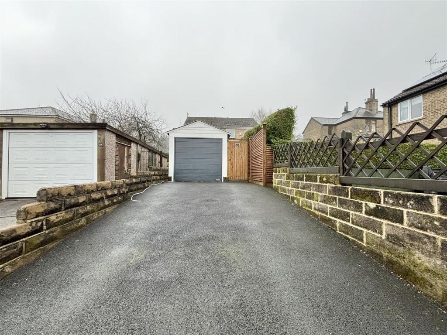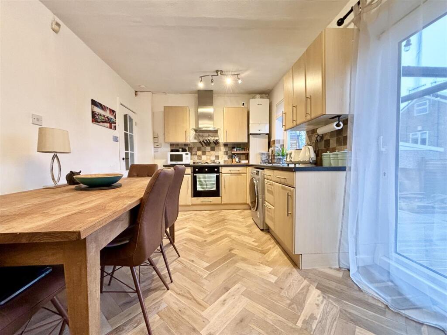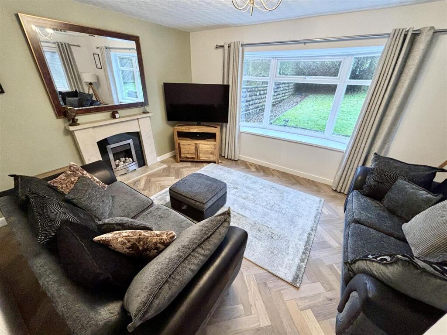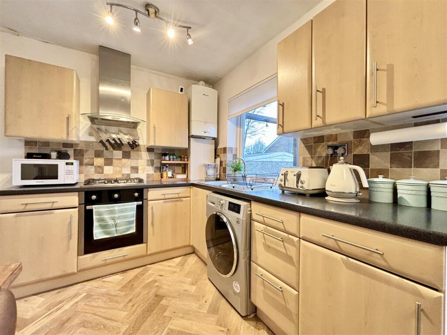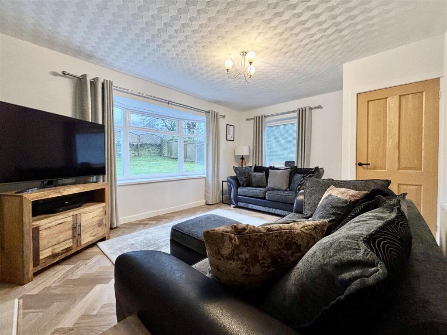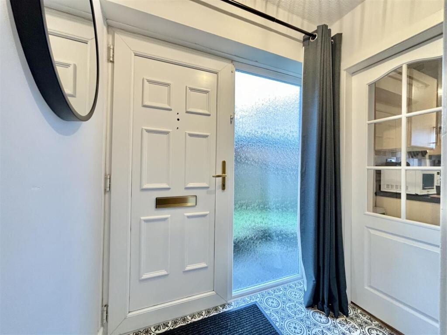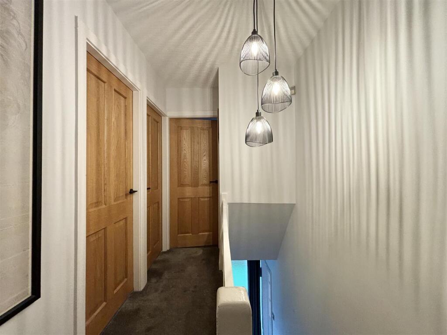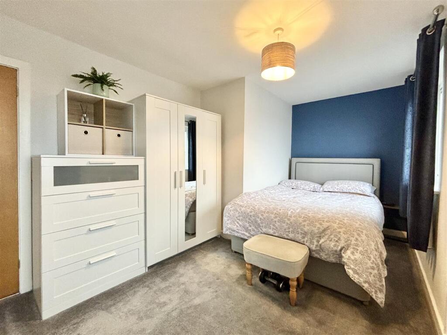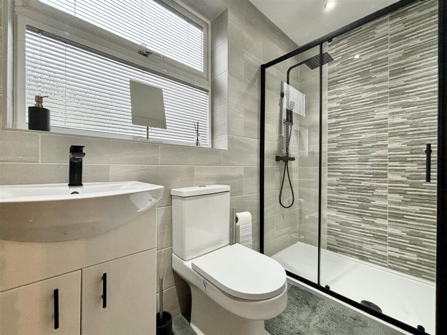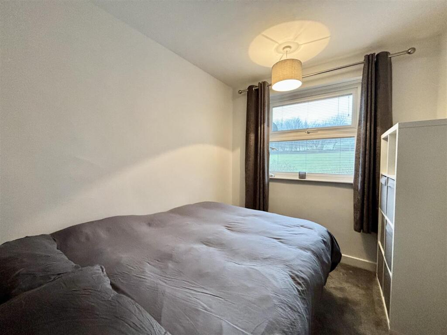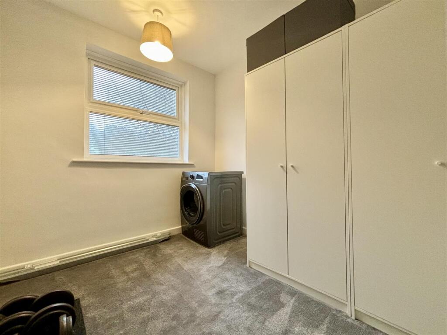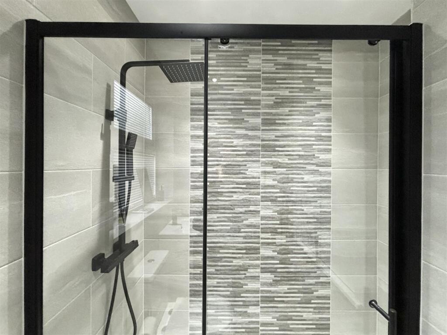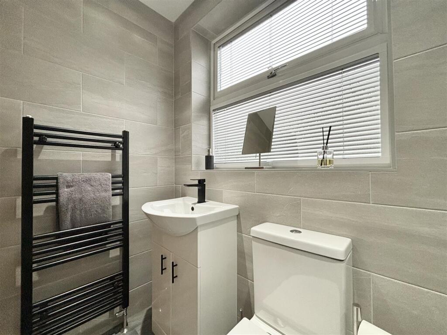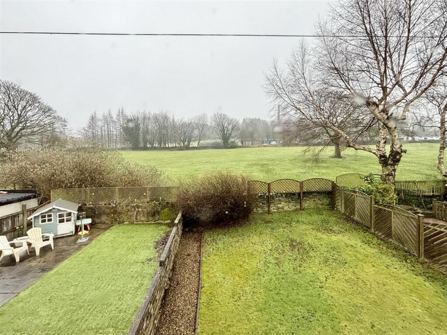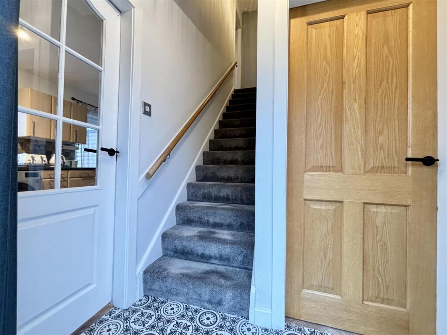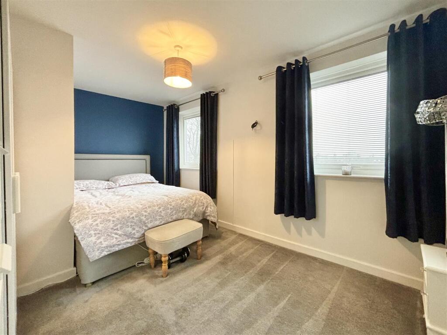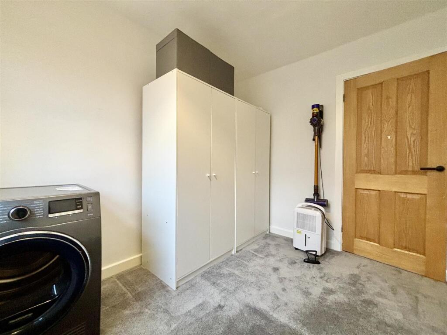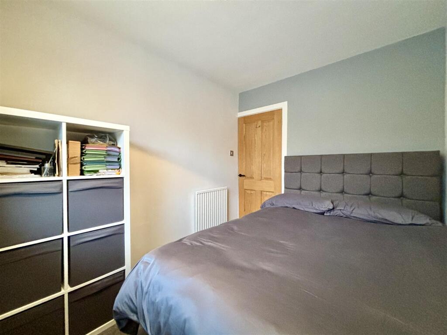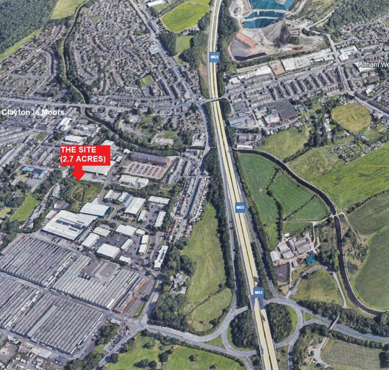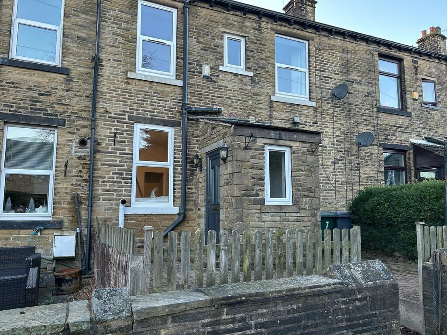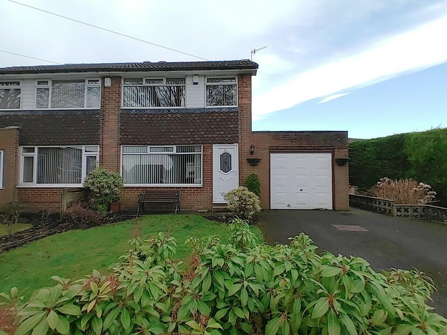Herbert Street, Clayton, Bradford
For Sale : GBP 250000
Details
Bed Rooms
3
Bath Rooms
2
Property Type
Semi-Detached
Description
Property Details: • Type: Semi-Detached • Tenure: N/A • Floor Area: N/A
Key Features: • THREE BEDROOM SEMI DETACHED • WELL PRESENTED • PRIVATE LOCATION • OPEN OUTLOOK TO THE REAR • DRIVEWAY & GARAGE • GARDENS TO THREE SIDES • GAS CH & UPVC DG • DECKED PATIO WITH PERGOLA • POPULAR LOCATION • EARLY VIEWING ADVISED
Location: • Nearest Station: N/A • Distance to Station: N/A
Agent Information: • Address: 11 High Street, Queensbury, BD13 2PE
Full Description: ** IMPRESSIVE THREE BEDROOM SEMI DETACHED ** TUCKED AWAY LOCATION ** VIEWS OVER OPEN FIELDS ** WELL PRESENTED THROUGHOUT ** GARAGE, DRIVE & GARDENS ** This semi detached property in Clayton offers a good degree of privacy and is situated at the head of a cul-de-sac. Well maintained by the current owners having had a full bathroom refurb last year and solid wood parquet flooring to the ground floor. There are delightful open views to the rear and gardens to three sides along with off road parking and a garage with a new electric door. A lovely family home. Arrange your viewing now!Entrance Hall - A side UPVC door leads into the hallway with stairs off to the first floor and doors to the lounge and kitchen.Lounge - 4.50m x 3.53m (14'9 x 11'7) - Bay window to the front elevation with integrated blind and a further window to the side elevation, herringbone parquet flooring, gas fire in a marble surround and a central heating radiator.Dining Kitchen - 4.52m x 2.67m (14'10 x 8'9) - Designated dining space and a fitted kitchen comprising of wall and base cabinets, laminated working surfaces and splash-back wall tiling. Integrated electric oven, gas hob and chimney style extractor, plumbing for a washing machine and a stainless steel sink and drainer. Useful under-stairs storage area, window to the front elevation and sliding patio doors leading out to a raised deck patio area. Two central heating radiators.First Floor - Landing area with access to the loft space and doors leading off to all bedrooms and bathroom.Bedroom One - 4.57m x 2.74m (15'0 x 9'0) - Two windows to the front elevation with integrated blinds and a central heating radiator.Bedroom Two - 2.74m x 2.16m (9'0 x 7'1) - Window to the rear elevation with integrated blind and a central heating radiator.Bedroom Three - 2.74m x 2.16m (9'0 x 7'1) - Window to the rear elevation with integrated blind and a central heating radiator.Bathroom - A modern recently refurbished shower room with black fitments and accessories, comprising of a walk-in shower enclosure with glass door and a rainfall shower, washbasin set in a vanity unit with storage below and a low flush WC. Airing cupboard, window to the side elevation and a heated towel rail.External - To the front of the property is off-road parking and access to the garage. The Garage has had a new high security electric door recently installed. To the side of the garage is a lockable gate that leads to the house. The front consists of a bin store area, lawn, raised decked seating area with pergola and a further garden space to the side of the house. To the rear is a larger garden, mainly laid to lawn, with a gravel flowerbed and a stone wall & fence boundary, offering a good degree of privacy. Beyond the garden wall is a playing field with a pleasant open aspect.Epc And Floorplan To Follow. - BrochuresHerbert Street, Clayton, BradfordBrochure
Location
Address
Herbert Street, Clayton, Bradford
City
Clayton
Features And Finishes
THREE BEDROOM SEMI DETACHED, WELL PRESENTED, PRIVATE LOCATION, OPEN OUTLOOK TO THE REAR, DRIVEWAY & GARAGE, GARDENS TO THREE SIDES, GAS CH & UPVC DG, DECKED PATIO WITH PERGOLA, POPULAR LOCATION, EARLY VIEWING ADVISED
Legal Notice
Our comprehensive database is populated by our meticulous research and analysis of public data. MirrorRealEstate strives for accuracy and we make every effort to verify the information. However, MirrorRealEstate is not liable for the use or misuse of the site's information. The information displayed on MirrorRealEstate.com is for reference only.
Real Estate Broker
Bronte Estate Agents, Queensbury
Brokerage
Bronte Estate Agents, Queensbury
Profile Brokerage WebsiteTop Tags
GARAGE MODERN SHOWER ROOMLikes
0
Views
38
Related Homes

