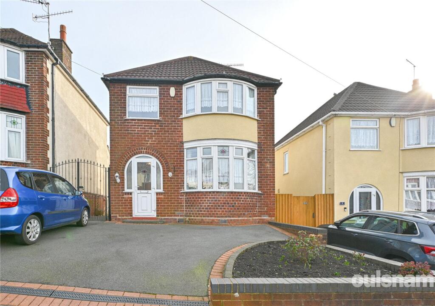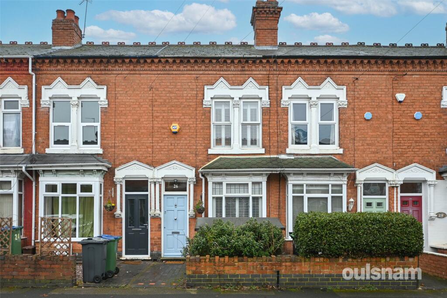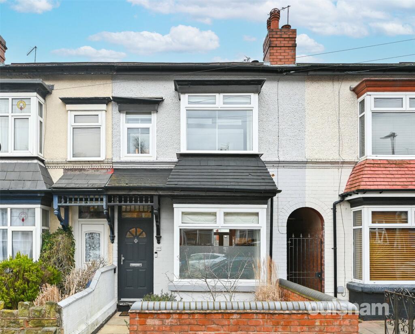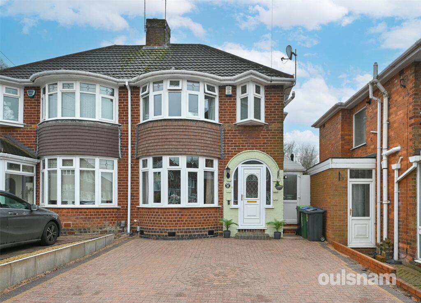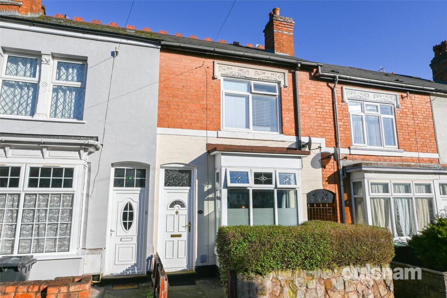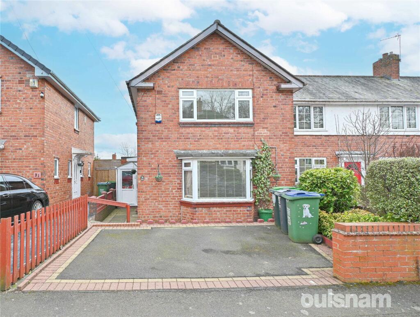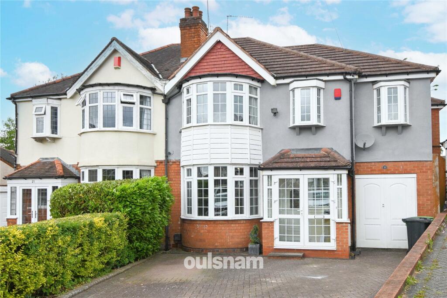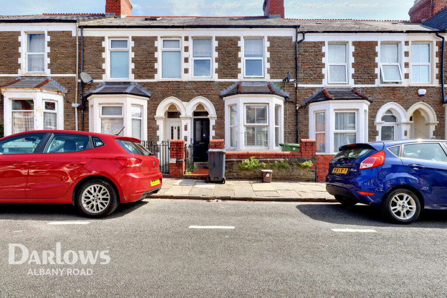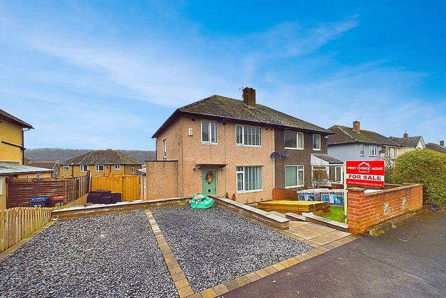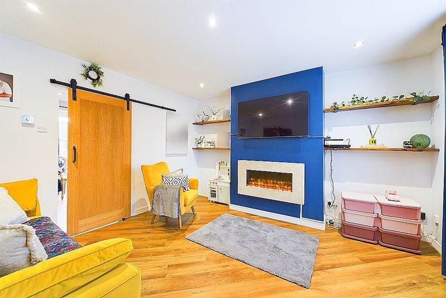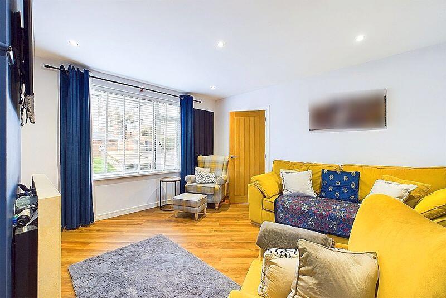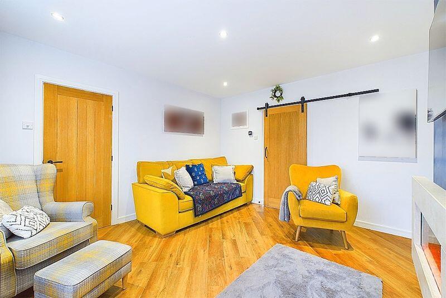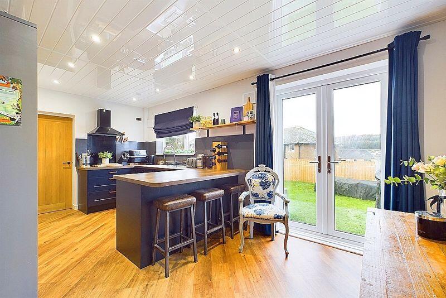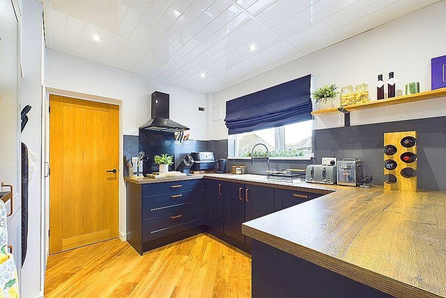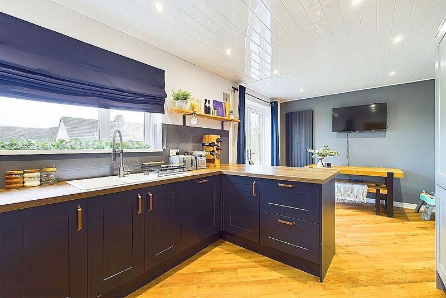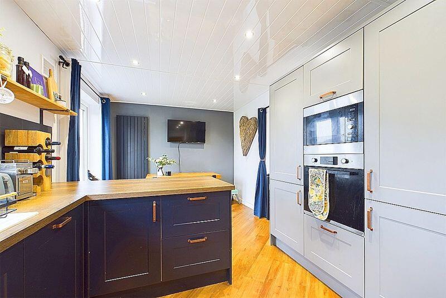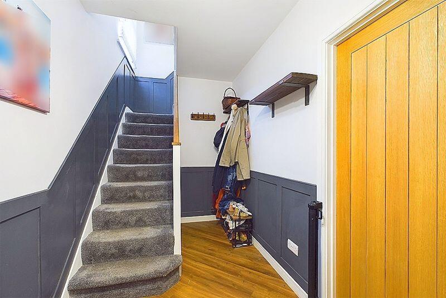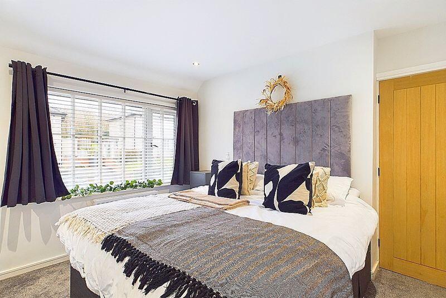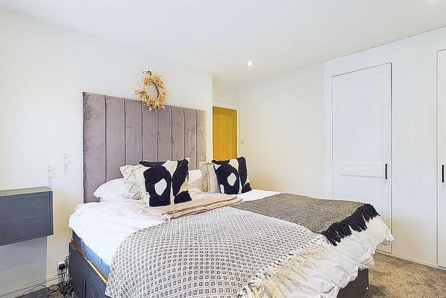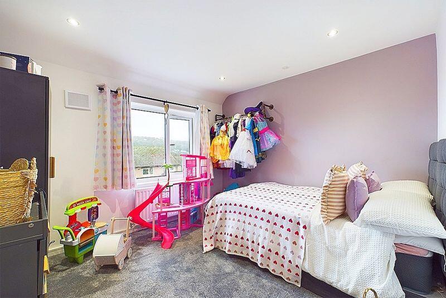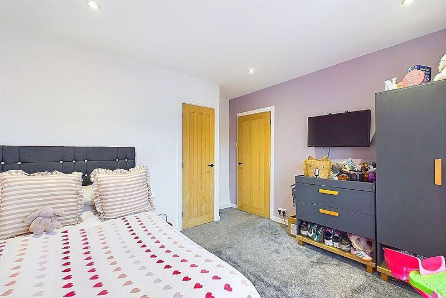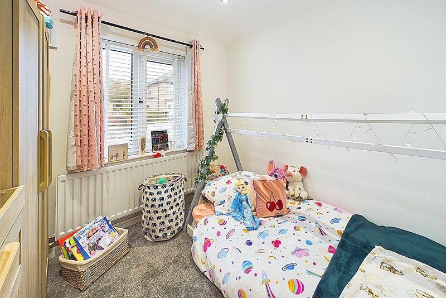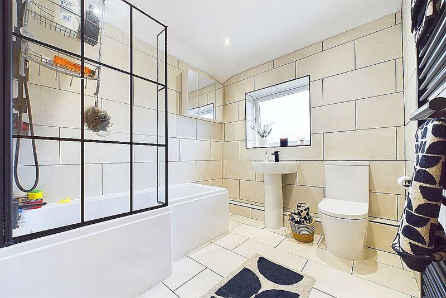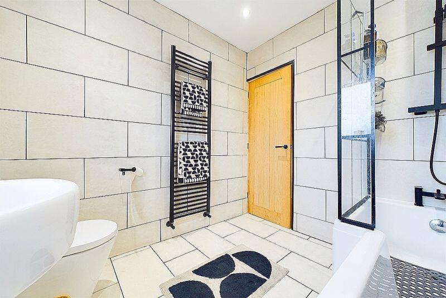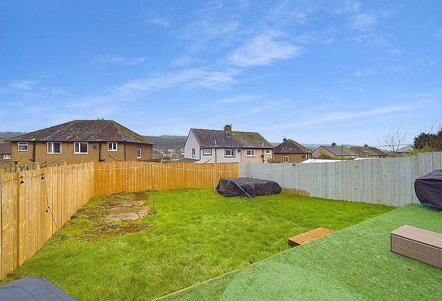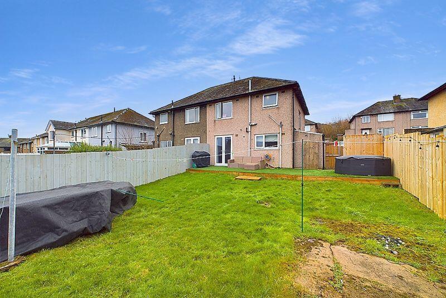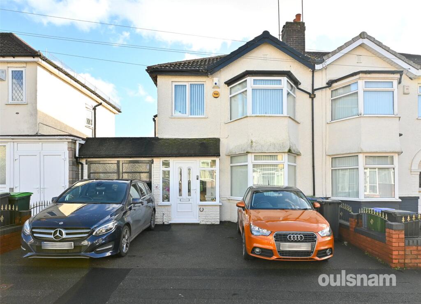Herdus Road, Whitehaven
For Sale : GBP 130000
Details
Bed Rooms
3
Bath Rooms
2
Property Type
Semi-Detached
Description
Property Details: • Type: Semi-Detached • Tenure: N/A • Floor Area: N/A
Key Features: • Fully renovated from top to bottom • Beautifully presented throughout and ready to move into • Stylish lounge, with modern, wall mounted fire • Stunning kitchen diner with French doors to the rear garden • Brand new bathroom, with modern three piece suite • Three well presented bedrooms • Double driveway to the front, with space for two cars • Large outbuilding to the side of the property, providing excellent storage • Low maintenance front and rear gardens • Excellent value for money
Location: • Nearest Station: N/A • Distance to Station: N/A
Agent Information: • Address: Gate House, Hallwood Road, Lillyhall, Workington, CA14 4JR
Full Description: This stunning property is set in a popular residential area of Whitehaven and is just a stone's throw from Valley primary School and Nursery and St Gregory's and St Patrick's Catholic School are just a five-minute walk away. Whitehaven town centre can be reached with just a five minute drive and the nearby A595 provides excellent transport links to the surrounding areas. The picturesque harbour, where delightful coastal walks can be enjoyed is also just a short car journey away. The property has undergone a complete transformation and is ready for new owners to call it home. This beautiful home would be an ideal choice for first time buyers, couples and families alike. On arrival you will see that the property benefits from a large driveway, providing off-street parking for two cars, with a low maintenance lawned area to the other side. Step inside and you get your first glimpse of the style and décor you will find throughout, with a designer radiator and feature wood panelling. The stylish lounge, with modern, feature fireplace leads through to the fabulous kitchen diner through sliding stable door. Installed only a year ago the kitchen diner boasts two tone kitchen units and a separate utility area, with a ground floor WC. To the first floor, the landing leads to three well presented bedrooms and the brand new, contemporary bathroom. Externally, the property benefits from an outbuilding to the side providing additional storage and to the rear, there is a large, rear garden, which is securely fenced around. We expect interest in this property to be high, so to avoid disappointment call the office today.HallwayEntered through a modern, composite door with frosted glass panels, the stunning hallway boasts feature panelling and wood effect flooring. There are open stairs to the first floor, an anthracite designer radiator and an oak veneer door leads through to the lounge.LoungeThe beautifully presented lounge boasts a feature, wall mounted electric fire with connections to house a wall mounted TV above and bespoke shelving either side of the breast. A large uPVC double glazed window looks out over the front of the property and to the side, a large, designer column radiator provides plenty of warmth. The lounge has wood effect Karndean flooring and a stunning, stable style door leads through to the kitchen diner.Kitchen dinerThe dining area is flooded with natural light from the French doors leading out to the rear garden. There is a large, designer radiator like the one found in the living room and connections to house a flat screen wall mounted TV. To the kitchen area, there are contrasting, two tone units. This stunning kitchen fitted only a year ago still feels like new. There is a full wall of grey units, with integrated stainless steel oven and combination microwave. The kitchen features a range of stylish, navy blue base units with contrasting wood effect work surfaces and tile effect, splash backs. There is a black glass hob, with matching splash back and extractor above and a 1.5 ceramic sink with draining board and mixer tap, is set beneath a uPVC double glazed window looking out over the rear garden. The kitchen benefits from an integrated dishwasher and a large, pantry style cupboard. The whole space has wood effect, Karndean flooring, and PVC panelled ceiling with spotlights. An oak...Utility areaThis handy space has plumbing and space for a washing machine and room for a freestanding fridge freezer. From here a uPVC part glazed door leads out to the side of the property and there is access to a handy ground floor WC.WCHere you will find a window and a toilet.First floor landingTo the half landing there is a uPVC double glazed window looking out over the side of the property and providing plenty of natural light. The stylish hallway boasts two tone balustrades, wood panelling and there is a loft access.Master bedroomThe spacious double bedroom boasts two built-in storage cupboards, one of which houses the combi boiler there are ceiling spotlights, connections to house a flat screen wall mounted TV and a uPVC double glazed window looking out over the front of the property with a radiator below.Bedroom twoThe second well presented double bedroom is located at the rear of the property and benefits from a built-in storage cupboard, ceiling spotlights and a uPVC double glazed window looking out over the rear garden, with a radiator below. Bedroom three The third bedroom is a good-sized single bedroom and features ceiling spotlights, a radiator and a uPVC double glazed window looking out over the front of the property.Family bathroomThe stylish, contemporary bathroom is brand-new. There is a P-shaped bath, with fixed glass screen, black mixer tap and mixer shower above, with both rainfall and hand-held shower heads. The bathroom features a pedestal sink, a pushbutton flush toilet, a black towel heating rail, ceiling spotlights and a uPVC frosted glass window. The bathroom is fully tiled, with contemporary, matching wall and floor tiles, with black grout and trim, creating a lovely feature.ExteriorTo the front, the property boasts two parking spaces, an area of lawn and an area to the side of the property where you can access the outbuilding. From here, there is gated access leading around to the garden at the rear. Accessed from the uPVC door of the utility, there is an area ideal for storage which leads to the large, rear garden. The rear garden is securely fenced around with a relatively new fence and is largely laid to lawn, with an area of artificial turf, accessed from the French doors of the dining area.TENURE We have been informed by the vendor that the property is freehold.COUNCIL TAX BAND AEPC TBCLOW FEES, LOCAL EXPERTISEWe are pleased to offer a family run, independent estate agent service in Cumbria, offering property sale services without the premium charges of high street estate agents. We have a range of low fee options and could save you thousands in estate agency fees. Launched in 2011 First Choice Move has grown rapidly, largely due to recommendations and referrals from our many happy customers. Not only could we save you a fortune, but our customers also love our extended open hours, 7PM during the week and 5PM on Saturdays. We offer free valuations, provide great photography and a friendly team which is there to support and guide you from the initial marketing to completion of the sale of your property.MORTGAGESNeed help finding the right mortgage for your needs? First Choice Move Mortgage Services are part of the Mortgage Advice Bureau network, one of the UK's largest award-winning mortgage brokers. We can search from a selection of over 90 different lenders with over 12,000 different mortgages, including exclusive deals only available through us, to find the right deal for you. Our advice will be specifically tailored to your needs and circumstances, which could be for a first-time buyer, home-mover, or for re-mortgaging or investing in property. Contact us on to arrange a free consultation with one of our experienced and dedicated in house mortgage and protection advisers. You may have to pay an early repayment charge to your existing lender if you re-mortgage There may be a fee for mortgage advice. The actual amount you pay will depend upon your circumstances. The fee is up to 1% but a typical fee is 0.3% of the amount borrowed.NOTEPlease note that all measurements have been taken using a laser tape measure which may be subject to a small margin of error. Some photos may have been taken with a wide-angle camera lens. First Choice Move has not tested any apparatus, equipment, fixtures and fittings or services and so cannot verify that they are in working order or fit for the purpose. A buyer is advised to obtain verification from their solicitor or surveyor. References to the tenure of a property are based on information supplied by the Seller. The Agent has not had sight of the title documents.BrochuresProperty BrochureFull Details
Location
Address
Herdus Road, Whitehaven
City
Herdus Road
Features And Finishes
Fully renovated from top to bottom, Beautifully presented throughout and ready to move into, Stylish lounge, with modern, wall mounted fire, Stunning kitchen diner with French doors to the rear garden, Brand new bathroom, with modern three piece suite, Three well presented bedrooms, Double driveway to the front, with space for two cars, Large outbuilding to the side of the property, providing excellent storage, Low maintenance front and rear gardens, Excellent value for money
Legal Notice
Our comprehensive database is populated by our meticulous research and analysis of public data. MirrorRealEstate strives for accuracy and we make every effort to verify the information. However, MirrorRealEstate is not liable for the use or misuse of the site's information. The information displayed on MirrorRealEstate.com is for reference only.
Real Estate Broker
First Choice Move, Lillyhall
Brokerage
First Choice Move, Lillyhall
Profile Brokerage WebsiteTop Tags
Likes
0
Views
18
Related Homes
