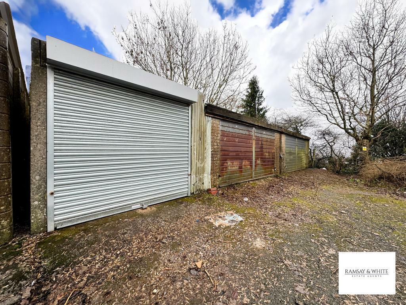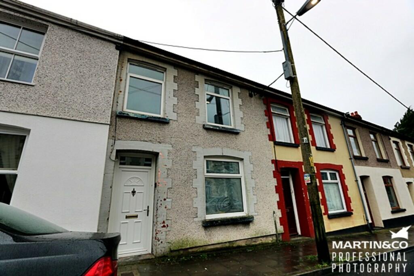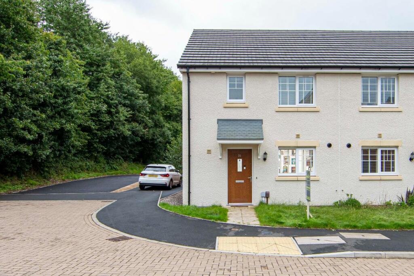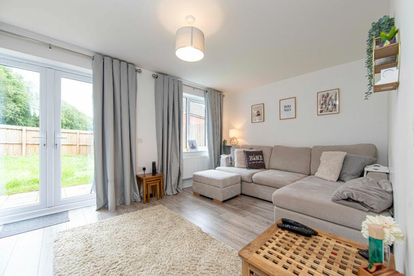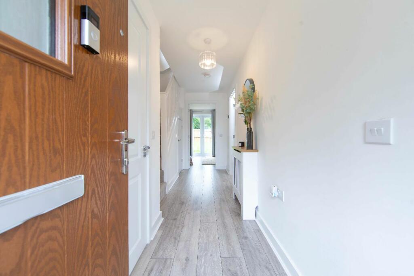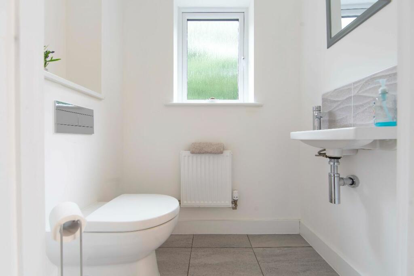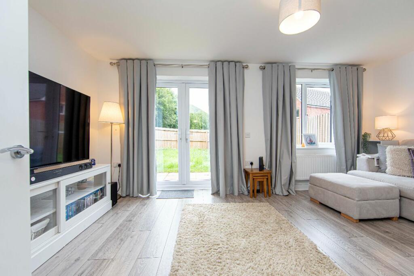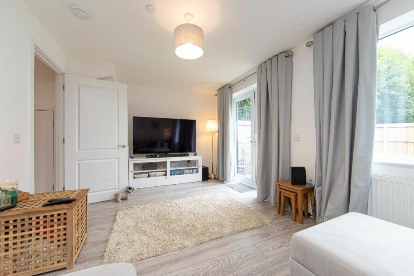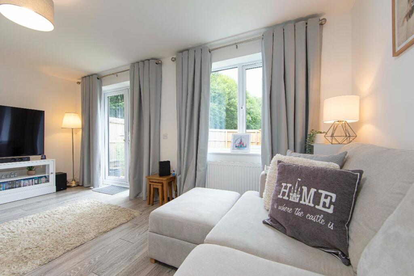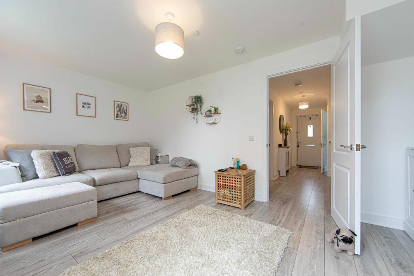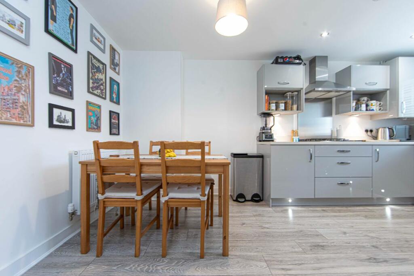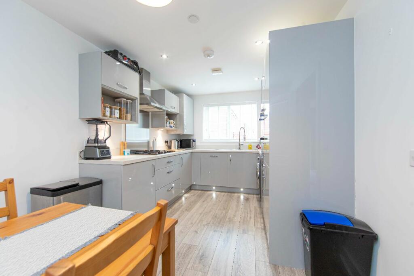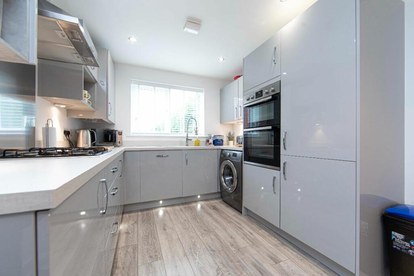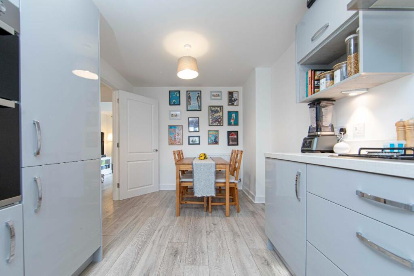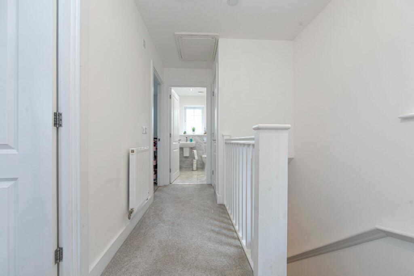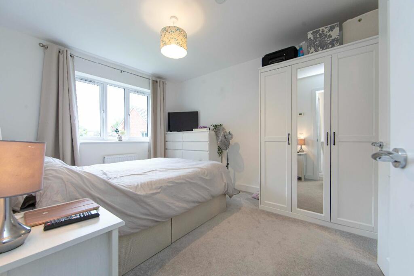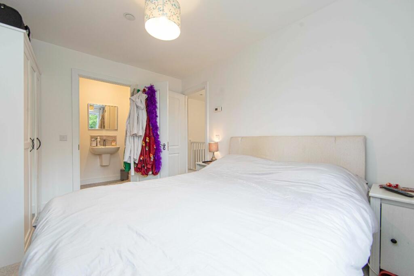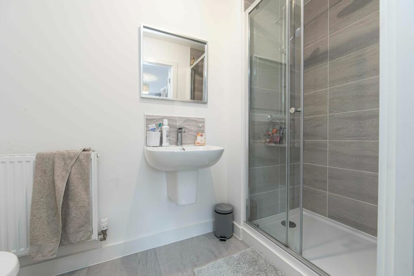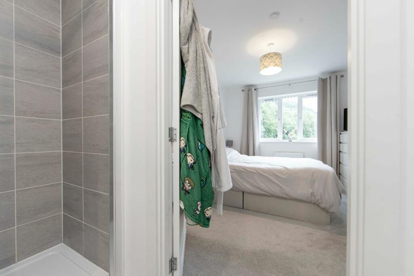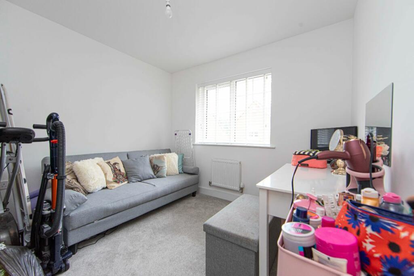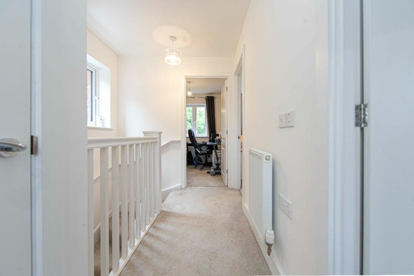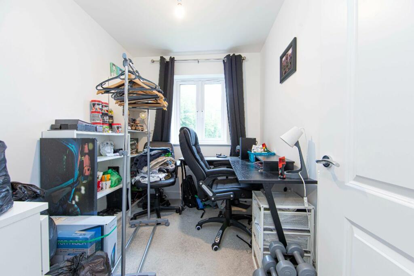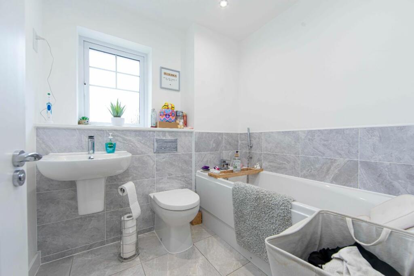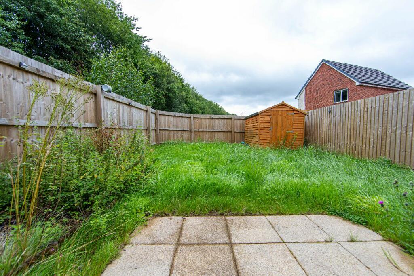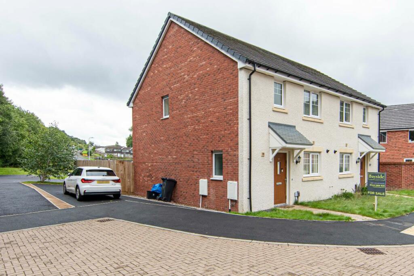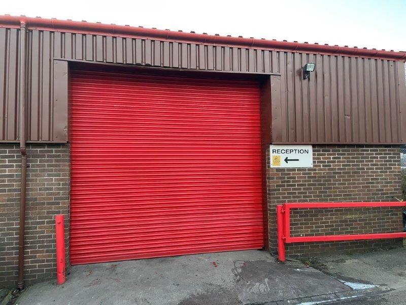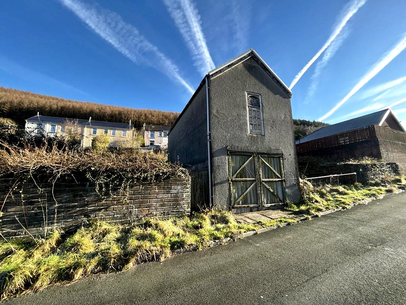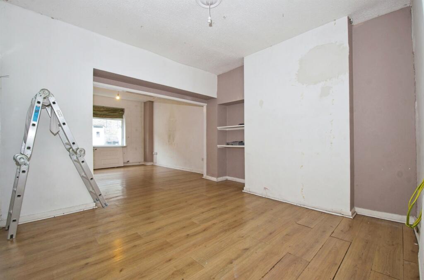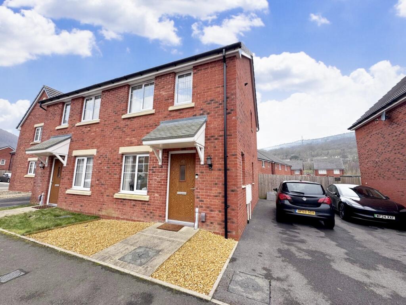Heron Walk, Merthyr Vale, Merthyr Tydfil
For Sale : GBP 219000
Details
Bed Rooms
3
Bath Rooms
2
Property Type
Semi-Detached
Description
Property Details: • Type: Semi-Detached • Tenure: N/A • Floor Area: N/A
Key Features: • Key Facts For Buyers Available • Well Presented Semi - Detached Home • Kitchen/Diner Space With Integrated Appliances • Ground Floor WC • Three Bedrooms • Primary Bedroom En-Suite Shower Room • First Floor Bathroom Suite • Driveway For Off-Road Parking • Popular Location • Close To Local Amenities
Location: • Nearest Station: N/A • Distance to Station: N/A
Agent Information: • Address: Bayside Property Lounge, Unit C, 20-22 Commercial Street, Nelson, CF46 6NF
Full Description: Just gorgeous! Let us take you inside this well-presented three-bedroom semi-detached home, positioned in a very desirable development.The property boasts a lounge, kitchen/diner and WC to the ground floor level. Following the stairway to the upper level, three bedrooms one en-suite shower room and a first-floor bathroom suite can be located.To the rear exterior an enclosed rear garden and side driveway for off-road.The location of the development is between Merthyr Vale and Aberfan, and it offers convenient access to local amenities. Merthyr Vale train station is close by, making the development conveniently accessible by vehicle and public transportation.What more could you ask for? Contact us today to schedule a viewing!Council Tax Band: C (Merthyr Tydfil County Borough Council)Tenure: FreeholdFrontageThe frontal area of this semi-detached property offers a lawn area and pathway leading to the property's frontal entryway.Entrance Hall16.47ft x 4.07ftUpon entering the property you enter into the entrance hallway. The entrance hallway provides access to the lounge, kitchen/diner, and WC toilet located at the ground floor level.The property's stairway leading to the upper level is accessible from the entrance hallway.WC Room5.71ft x 3.25ftThe doorway from the entrance hallway leads into the ground floor WC. Completed with a W/C toilet, wash basin, a side-facing window and wall-mounted radiator.Lounge9.71ft x 16.54ftFollowing the entrance hallway, a doorway leads through to the lounge. A well-presented space with laminate flooring, ceiling light fitting, power outlets, wall-mounted radiator, rear-facing window and patio doors that provide access to the rear exterior located within.Kitchen / Diner15.88ft x 8.63ftThe kitchen area features both wall and base units with a contrasting countertop, integrated appliances, under-the-counter space, frontal facing window, ceiling light fitting and spotlights, and laminate flooring that flows throughout the space.The area offers space to house a dining seating area.Stairway And Landing10.63ft x 3.02ftThe stairway leading to the property's upper level is accessible from the entrance hallway.The landing provides access to all three bedrooms and a first-floor bathroom suite.Primary Bedroom11.88ft x 8.79ftPresent within the primary bedroom is carpet flooring laid, ceiling light fitting, power outlets, wall mounted radiator and rear facing window.The doorway provides access to the en-suite shower room.En-suite Shower Room3.87ft x 8.79ftThe en-suite features a walk-in shower, W/C and basin.Bedroom Two 9.61ft x 8.79ftPresent within the second bedroom is carpet flooring laid, ceiling light fitting, power outlets, wall mounted radiator and a frontal-facing window.Bedroom Three8.43ft x 6.73ftPresent within the third bedroom is carpet flooring laid, ceiling light fitting, power outlets, a wall-mounted radiator and a rear-facing window.Bathroom5.45ft x 6.73ftThe first-floor bathroom suite comprises a bath, wash hand basin and toilet.Rear GardenThe property's rear exterior offers an enclosed rear garden with a lawn area and a patio area creating an ideal space for entertaining family and friends.Accessible from the lounge and side gate from the driveway.Off Road ParkingThe property has a side driveway for off-road parking and a gate that leads to its rear exterior.BrochuresBrochure
Location
Address
Heron Walk, Merthyr Vale, Merthyr Tydfil
City
Merthyr Vale
Features And Finishes
Key Facts For Buyers Available, Well Presented Semi - Detached Home, Kitchen/Diner Space With Integrated Appliances, Ground Floor WC, Three Bedrooms, Primary Bedroom En-Suite Shower Room, First Floor Bathroom Suite, Driveway For Off-Road Parking, Popular Location, Close To Local Amenities
Legal Notice
Our comprehensive database is populated by our meticulous research and analysis of public data. MirrorRealEstate strives for accuracy and we make every effort to verify the information. However, MirrorRealEstate is not liable for the use or misuse of the site's information. The information displayed on MirrorRealEstate.com is for reference only.
Real Estate Broker
Bayside Estates, Nelson
Brokerage
Bayside Estates, Nelson
Profile Brokerage WebsiteTop Tags
three bedroomsLikes
0
Views
41
Related Homes
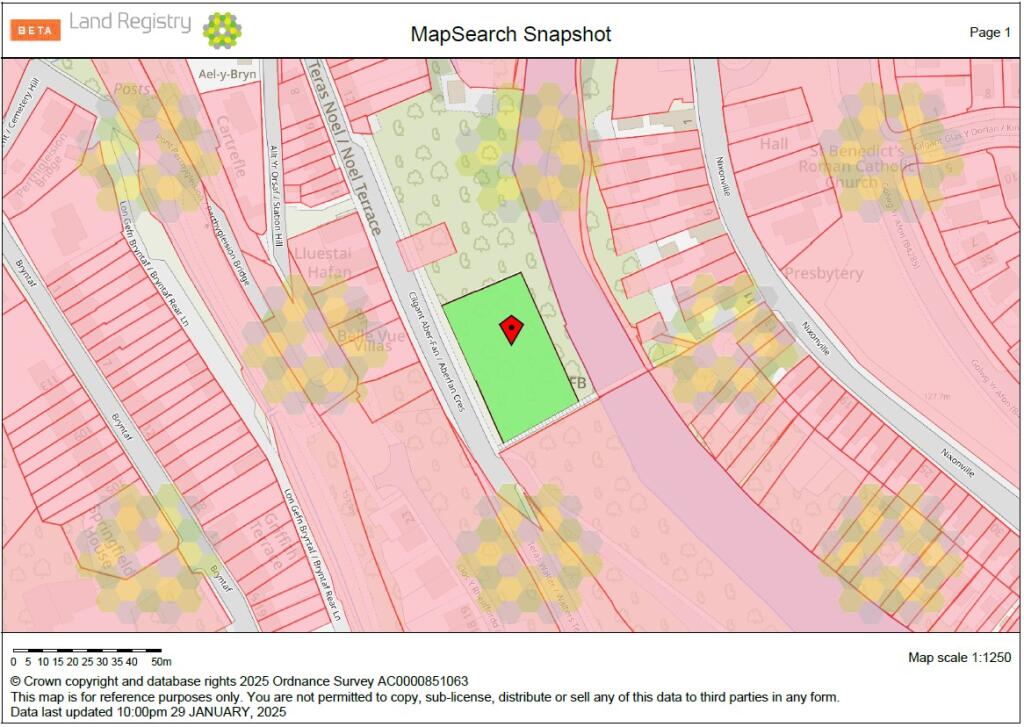


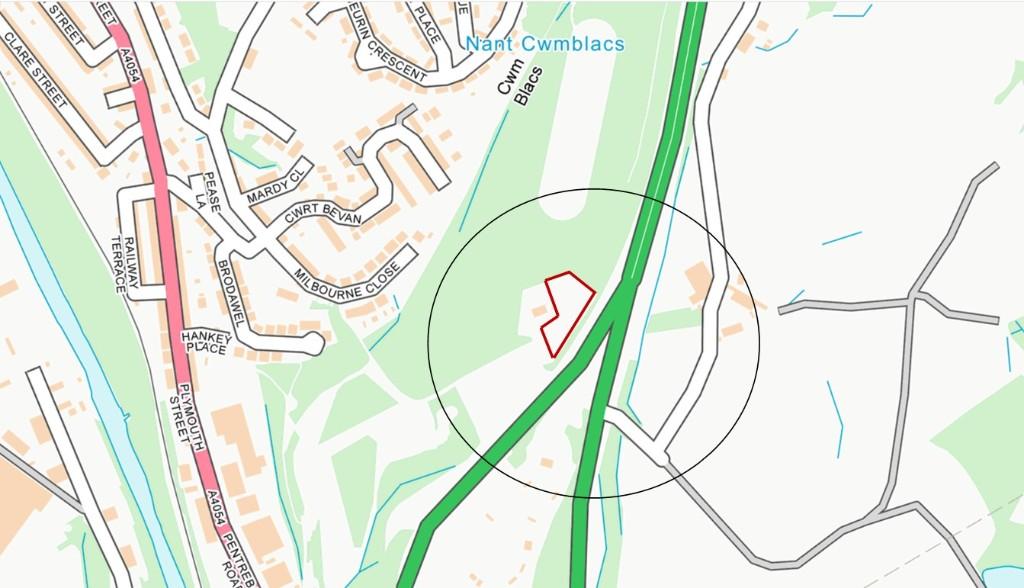
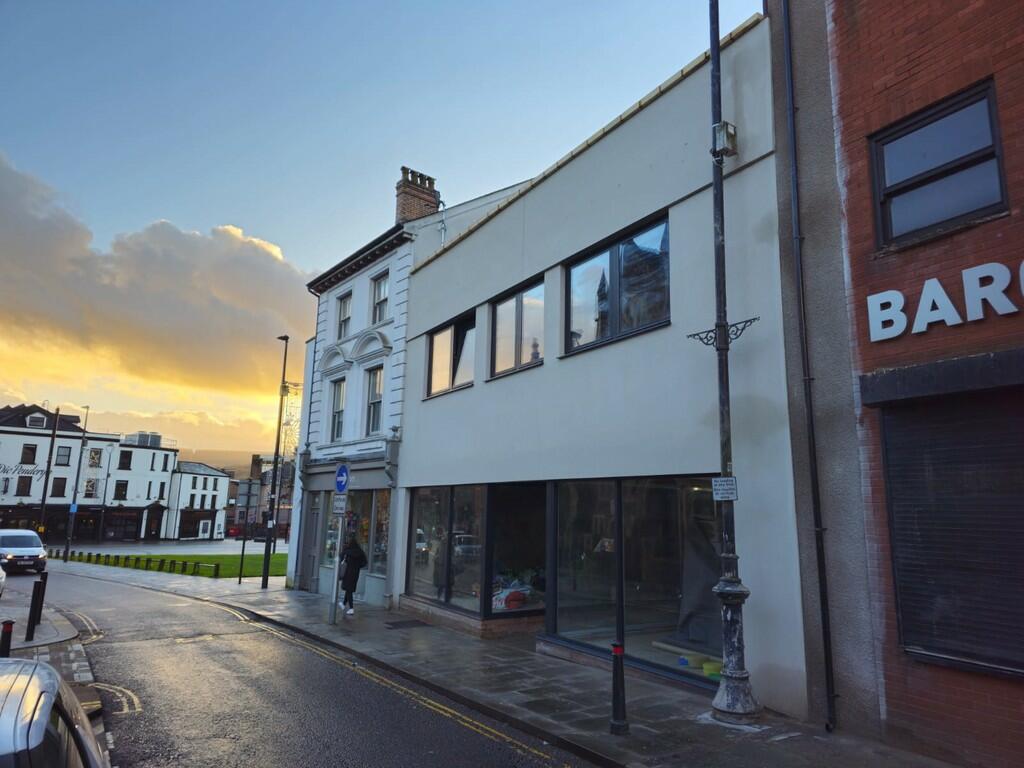
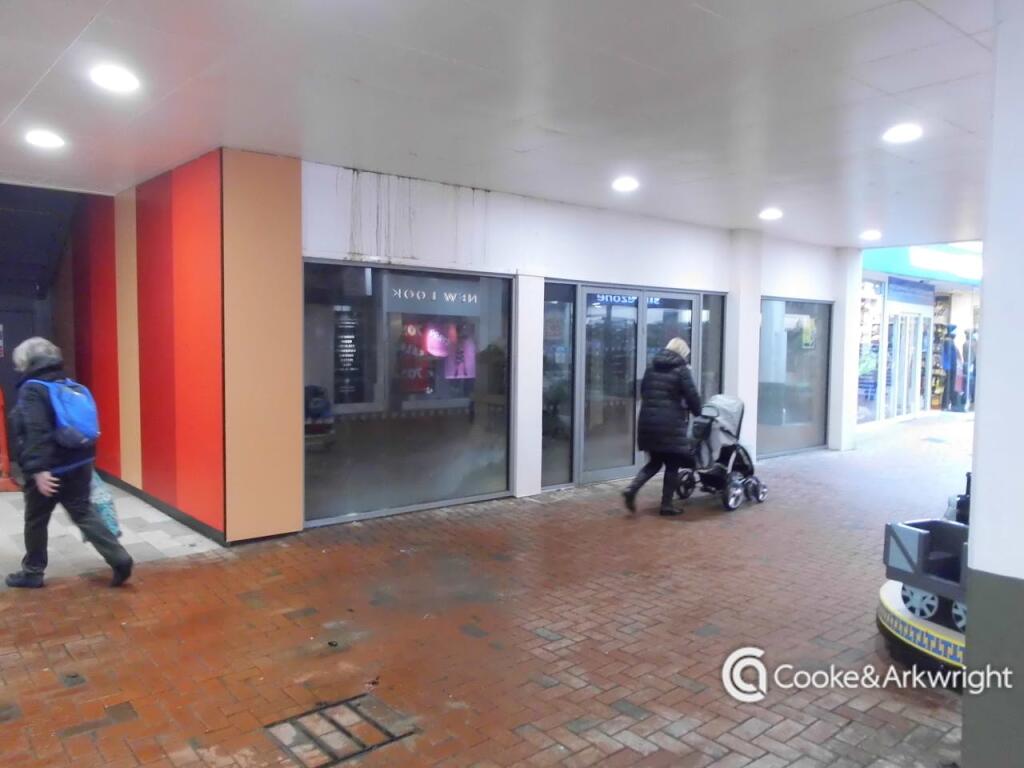
Graham Way, 10 St Tydfil Square Shopping Centre, Merthyr Tydfil, CF47 8EG
For Rent: GBP1,333/month
