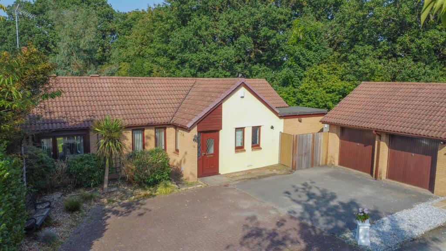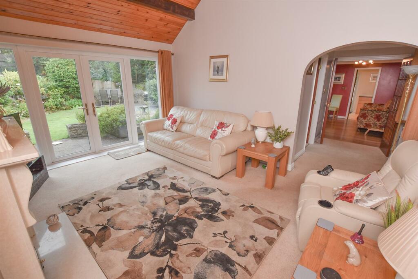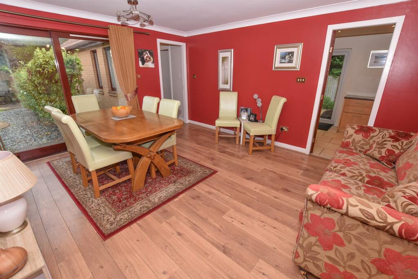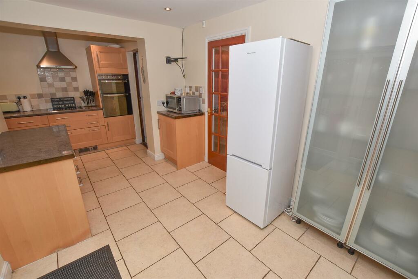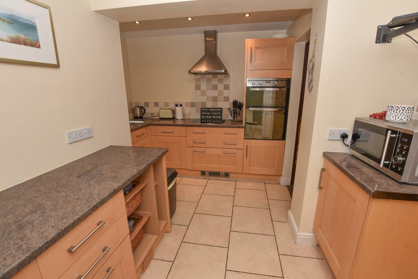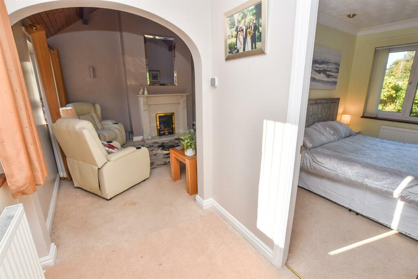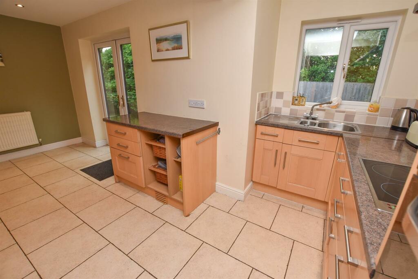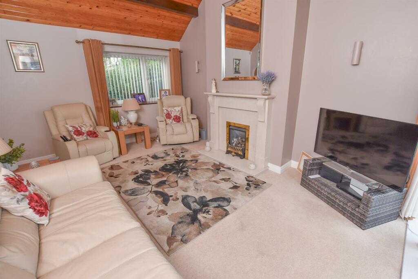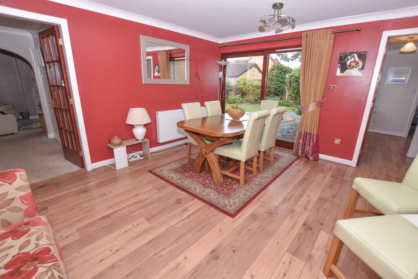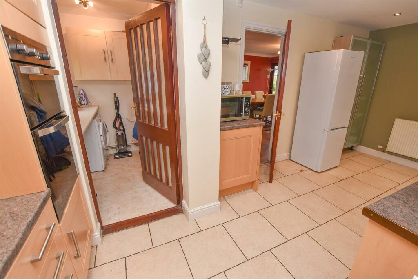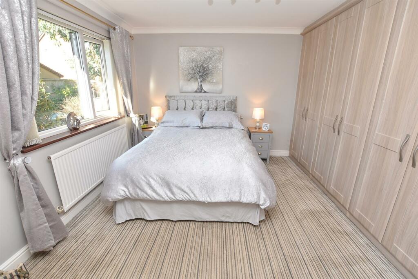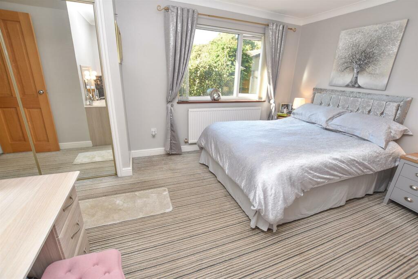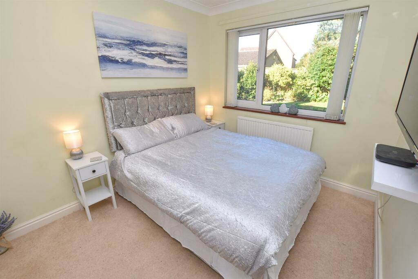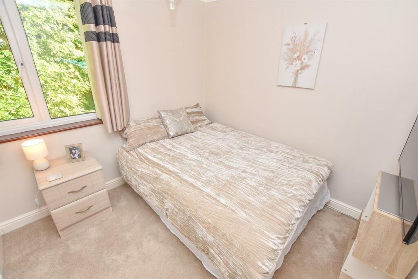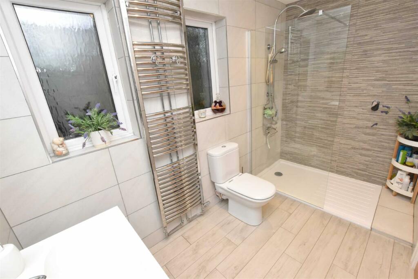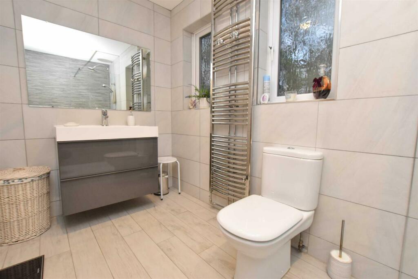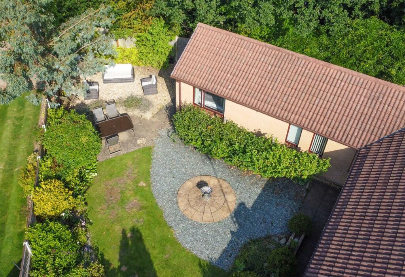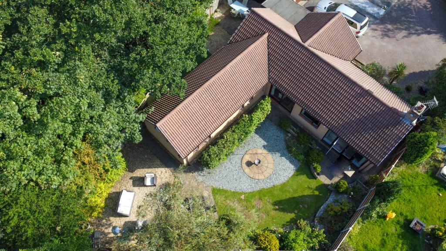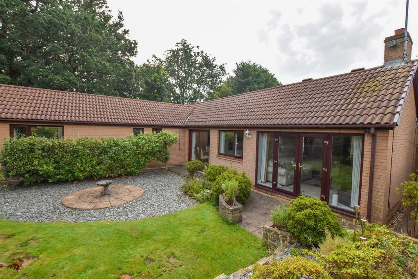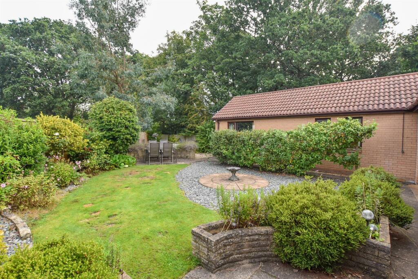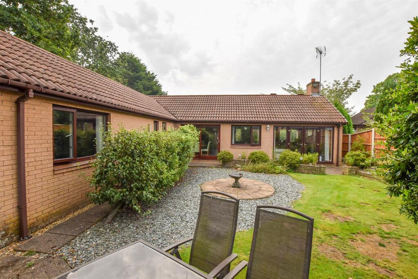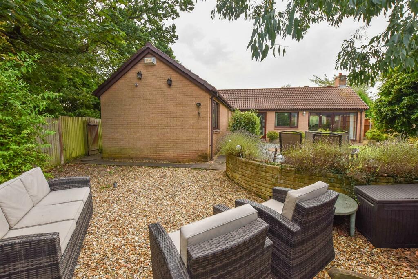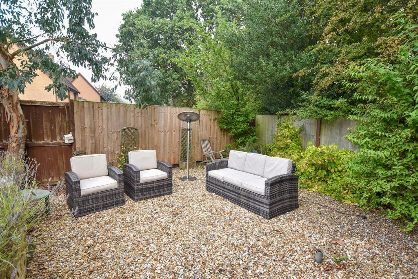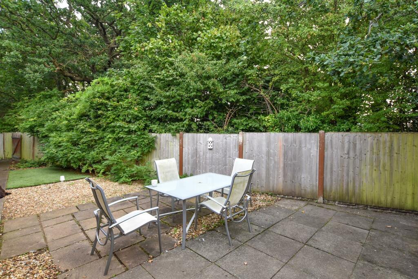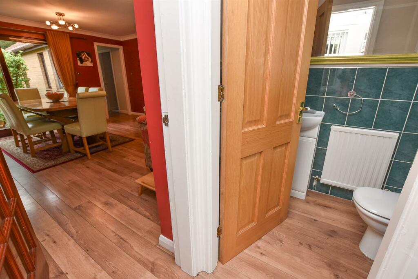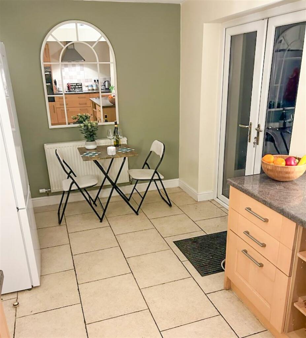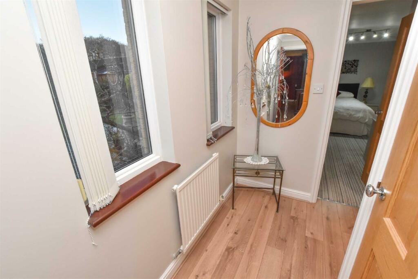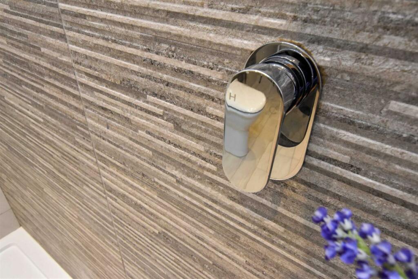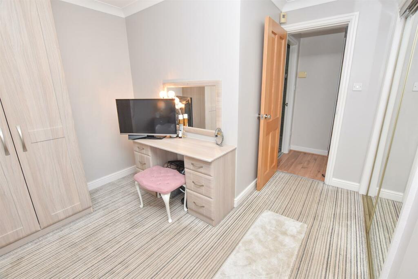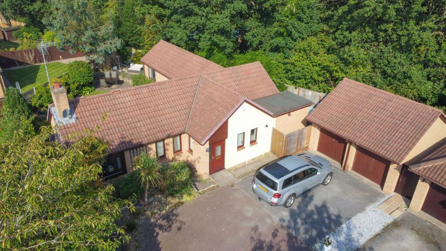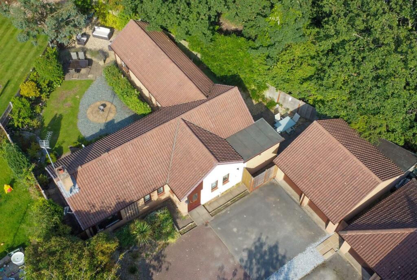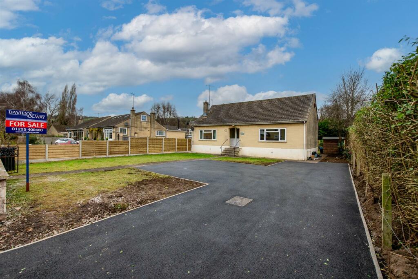Heronpark Way, Spital
For Sale : GBP 425000
Details
Bed Rooms
3
Bath Rooms
1
Property Type
Detached Bungalow
Description
Property Details: • Type: Detached Bungalow • Tenure: N/A • Floor Area: N/A
Key Features: • Deceptive Detached • Flexible Accommodation • Breakfast Kitchen & Utility • Contemporary Bathroom • Private Gardens • Double Garage & Store • Secluded Location • EPC Band
Location: • Nearest Station: N/A • Distance to Station: N/A
Agent Information: • Address: 12 High Street, Bromborough, CH62 7HA
Full Description: **EXTENDED BUNGALOW ALERT** This could be just the one your looking for... Spacious accommodation currently offering 2 receptions, breakfast kitchen with utility off and 3 double bedrooms not forgetting the modern shower room. Outside you have private gardens, ample parking and double garage.Approach - Tucked away on the left hand side of Heronpark Way, not visible from the road having a separate driveway which is shared with one other property. Positioned on the left hand side with ample off road parking, low maintenance front garden with mature screen, gated access to the side, double garage and front entrance.The Accommodation - From the vestibule you will find the WC on the right and central dining room ahead.Central Dining - With this style of bungalow you often find a centrally positioned dining/ reception area which links to principle rooms including the breakfast kitchen on the right, receptions on the left and bedrooms to the rear, whilst also having patio doors which open out onto the rear garden.Breakfast Kitchen - Forming part of the extension the breakfast kitchen is fitted in the right hand side and offers a range of base units with complimentary worktop, inset sink, hob and eye level oven and grill. Space for fridge freezer and open to the breakfast area with French doors leading to the rear and connecting door into the Utility.Utility - A handy space providing plumbing for washing machine, additional storage and a modern wall mounted boiler (installed 2022)Lounge - Double doors lead from the dining area into the lounge and the talking point with this style of bungalow is the vaulted ceiling. Enjoying the dual aspect to the front and rear with French doors and glazed sections either side allow natural light to flood in and inset gas fire.Inner Hall - Making your way back through the dining area a part glazed door opens into the L shaped inner hall which gives access to both bedrooms and shower room with dual aspect overlooking the rear garden.3 Double Bedrooms - The master bedroom is a great size, offering a range of built in wardrobes and dressing area with aspect over the rear garden, whilst you will find two further doubles with aspect over the gardens.Shower Room - Spacious and contemporary with a white suite which incorporates a large wash basin with floating vanity below, WC and large walk-in shower, contrasting tiled finish, chrome fittings including a tall towel radiator and dual aspect to the side.Garden - The garden is private and enjoys a wooded aspect. From the kitchen we have a courtyard styled area which gives access to the garage, gate to the front and continues to the rear. Then the garden opens up and sweeps round to provide multiple seating areas, shaped lawn, planted boarders with fence boundaries and mature fruit trees.Double Garage - With twin opening doors to the front (one electric) side access and additional storage to the rear.BrochuresHeronpark Way, SpitalKey Facts for BuyersBrochure
Location
Address
Heronpark Way, Spital
City
Heronpark Way
Features And Finishes
Deceptive Detached, Flexible Accommodation, Breakfast Kitchen & Utility, Contemporary Bathroom, Private Gardens, Double Garage & Store, Secluded Location, EPC Band
Legal Notice
Our comprehensive database is populated by our meticulous research and analysis of public data. MirrorRealEstate strives for accuracy and we make every effort to verify the information. However, MirrorRealEstate is not liable for the use or misuse of the site's information. The information displayed on MirrorRealEstate.com is for reference only.
Real Estate Broker
Brennan Ayre O'Neill, Bromborough
Brokerage
Brennan Ayre O'Neill, Bromborough
Profile Brokerage WebsiteTop Tags
Secluded LocationLikes
0
Views
23

1750 N Bayshore Dr 5203, Miami, Miami-Dade County, FL, 33132 Miami FL US
For Rent - USD 3,500
View Home
13906 SW 93rd Ln 13906, Miami, Miami-Dade County, FL, 33186 Miami FL US
For Rent - USD 2,400
View HomeRelated Homes

185 SW 7th St 2206, Miami, Miami-Dade County, FL, 33130 Miami FL US
For Rent: USD2,200/month

18 Bradfield Ave 2, Boston, Suffolk County, MA, 02131 Boston MA US
For Rent: USD3,750/month

1861 NW S River Dr 1103, Miami, Miami-Dade County, FL, 33125 Miami FL US
For Rent: USD3,000/month

121 NE 34th St 2715, Miami, Miami-Dade County, FL, 33127 Miami FL US
For Rent: USD3,000/month

121 NE 34th St 1209, Miami, Miami-Dade County, FL, 33127 Miami FL US
For Rent: USD6,000/month

1901 Brickell Ave B401, Miami, Miami-Dade County, FL, 33129 Miami FL US
For Rent: USD9,000/month

1900 N Bayshore Dr 4003, Miami, Miami-Dade County, FL, 33132 Miami FL US
For Rent: USD3,200/month

